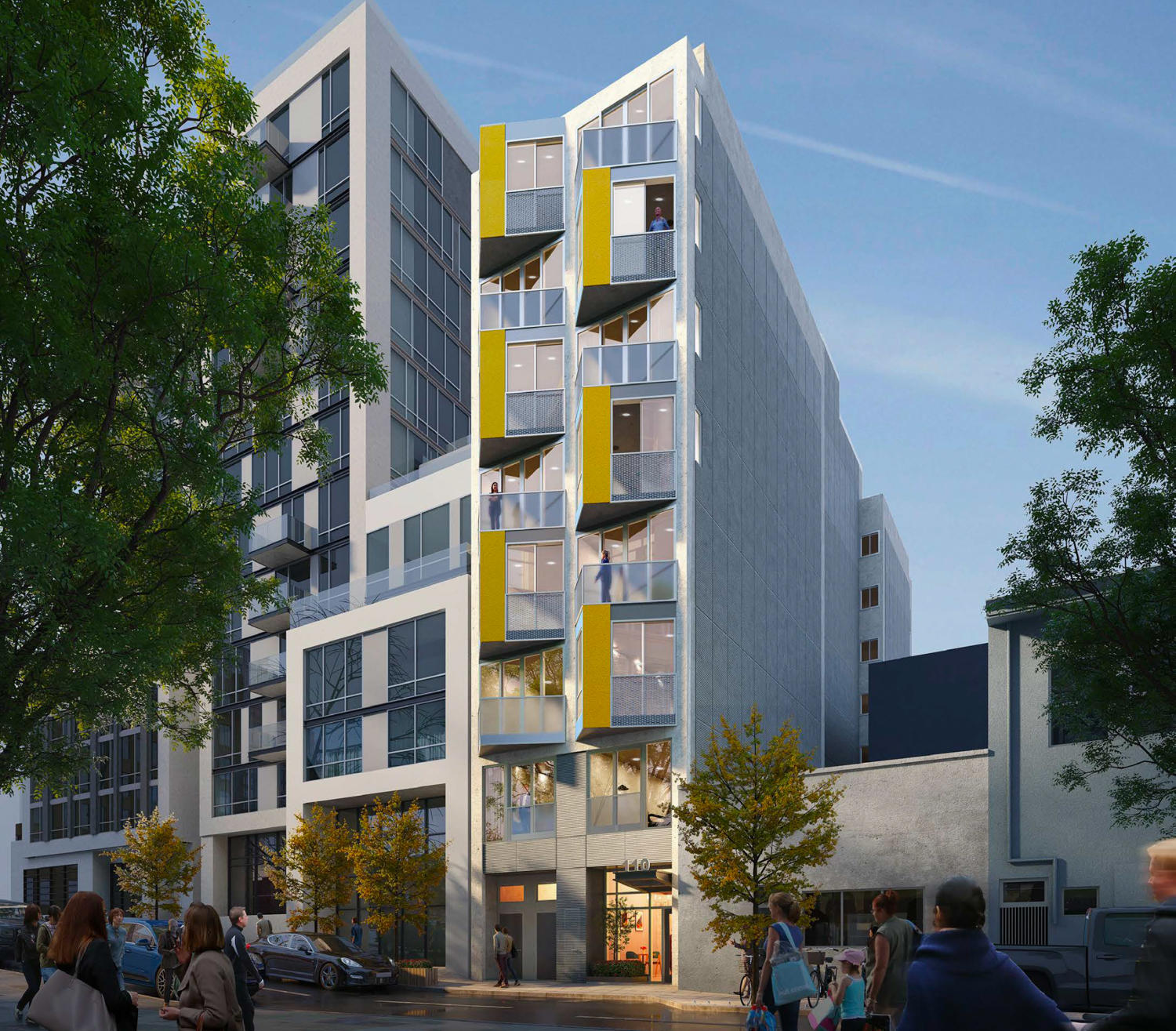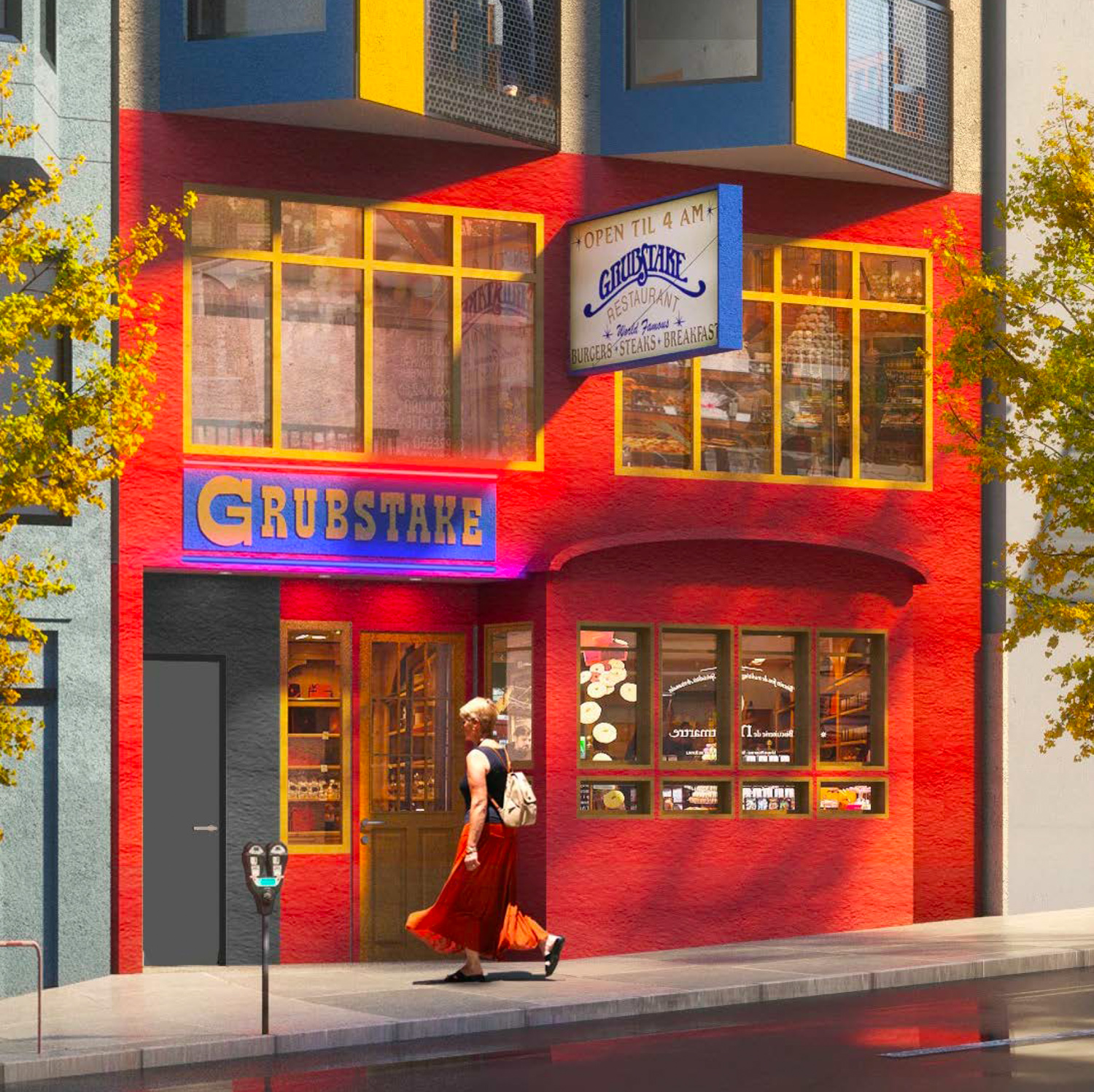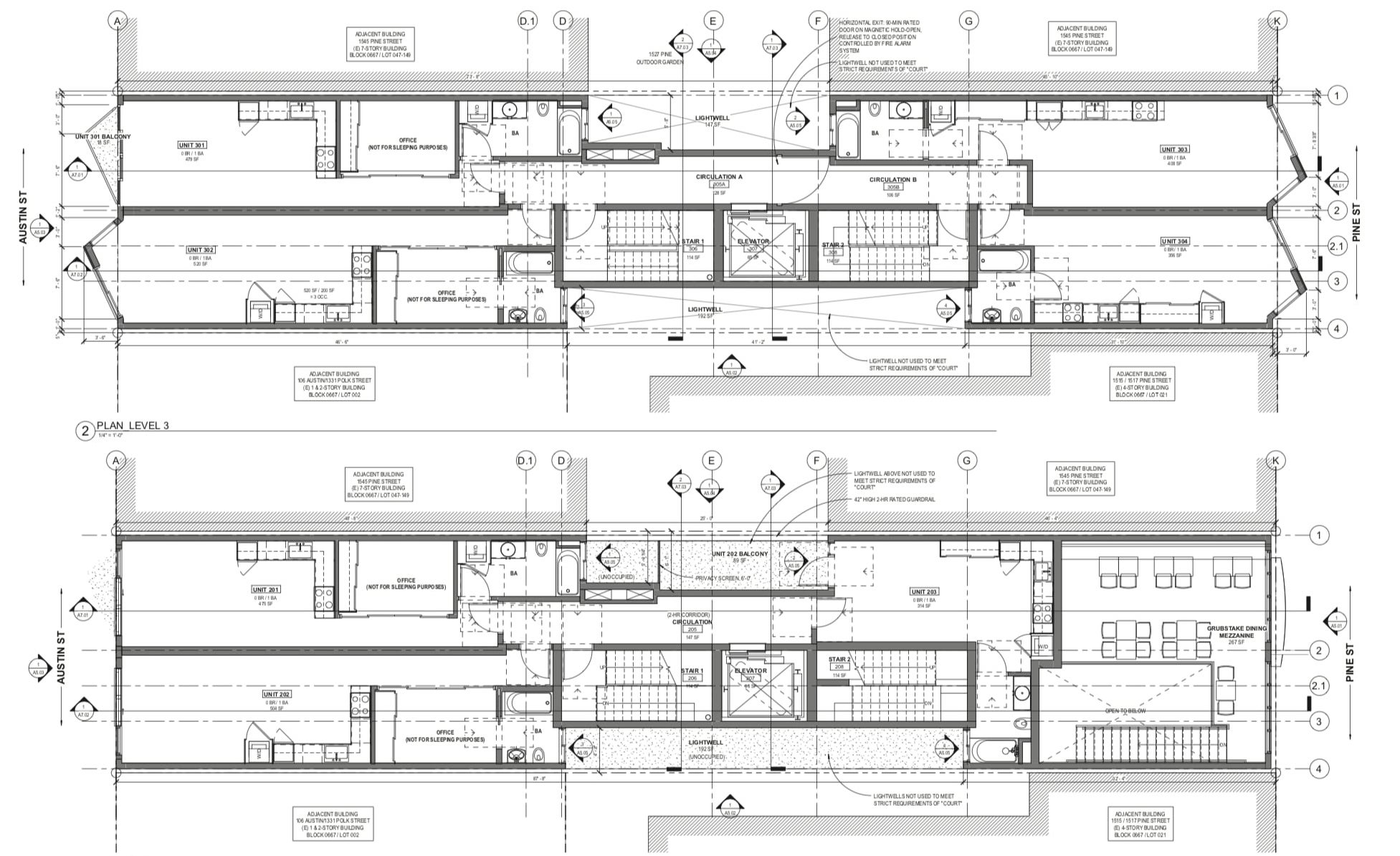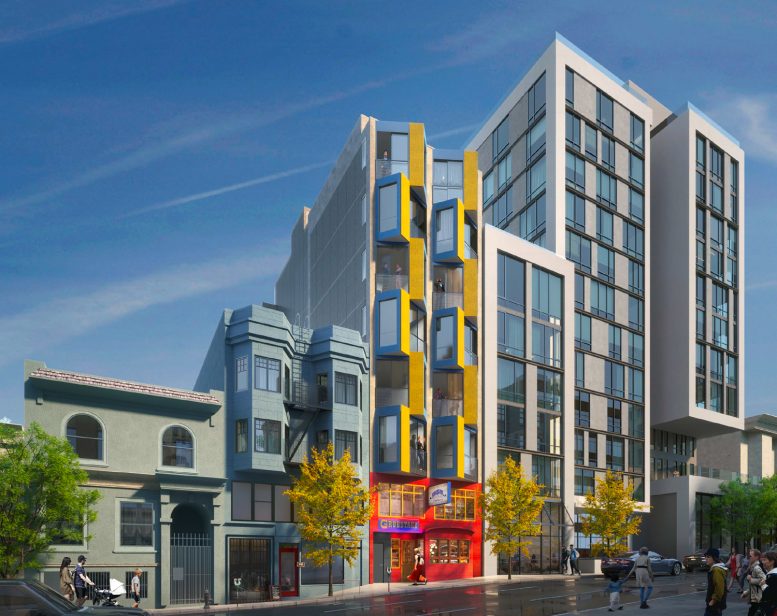New renderings have been released along with CUA approval for 1525 Pine Street, an eight-story residential proposal with adaptive reuse of the historic Grubstake facade in Nob Hill, San Francisco. The project was approved in July. An appeal was filed last week by neighbors, though it is widely expected to fail. San Francisco-based Pine Street Development is responsible for the project.

1525 Pine Street residential entry side, rendering by Kerman Morris Architects
The 83-foot tall structure will yield 21,230 square feet, with 17,300 square feet for residential use, 2,470 square feet for commercial use, and 720 square feet for a rooftop terrace. 1525 Pine Street is poised to create 21 rental units, of which two will be affordable thanks to the state density bonus. Unit sizes will average 582 square feet, spanning 15 studios, three two-bedrooms, and three three-bedroom units. Parking will be included for 32 bicycles.

1525 Pine Street closeup of the entry for Grubstake, rendering by Kerman Morris Architects
Kerman Morris Architects will be responsible for the design. Facade material will consist of colorful cement panels and plaster. The Grubstake’s facade will be rehabilitated, retaining the existing sign and windows while recreating the yellow door.

1525 Pine Street residential entry side, rendering by Kerman Morris Architects
The appeal was filed through the Law Offices of David Cincotta. According to SocketSite, a significant amount of opposition comes, ironically, from the immediate neighbor, The Austin, a newly-built twelve-story apartment building.

1525 Pine Street Floor Plans
The building is located a block away from Van Ness Avenue, where the SFMTA is working on a new Bus Rapid Transit line. Residents will benefit from living between Van Ness Avenue and Polk Street, two major thoroughfares with relatively dense retail and housing.
City records show the lot sold in 2017 for $2 million. Construction is expected to cost $7.5 million over an 18-month period.
Subscribe to YIMBY’s daily e-mail
Follow YIMBYgram for real-time photo updates
Like YIMBY on Facebook
Follow YIMBY’s Twitter for the latest in YIMBYnews






Be the first to comment on "New Renderings for 1525 Pine Street, Nob Hill, San Francisco"