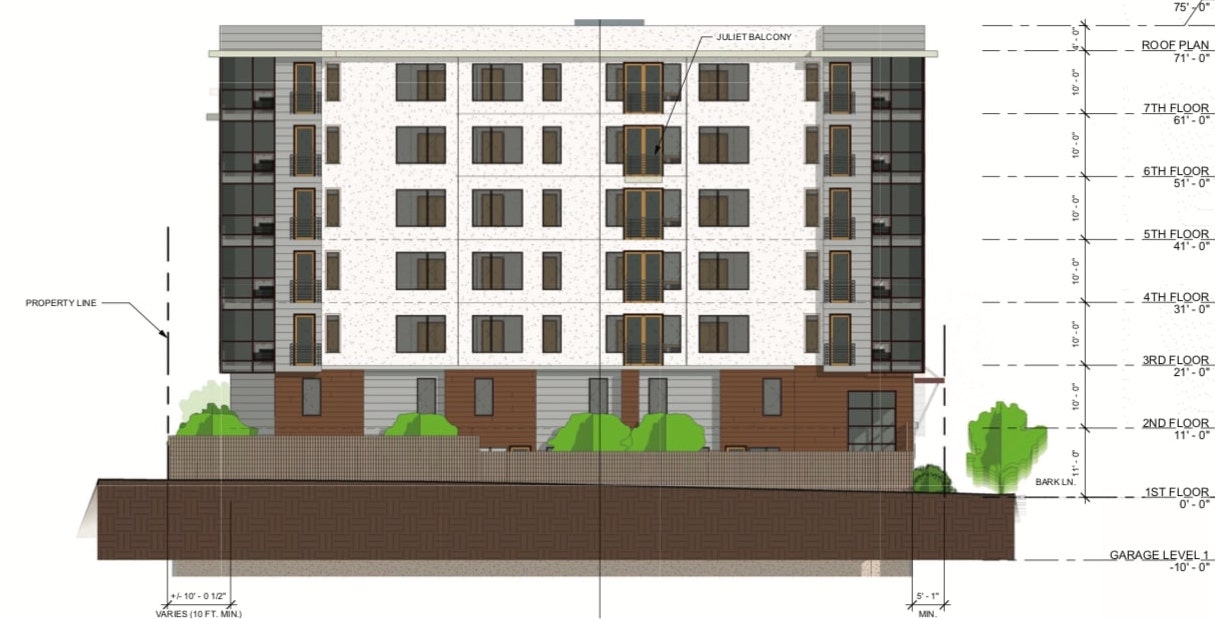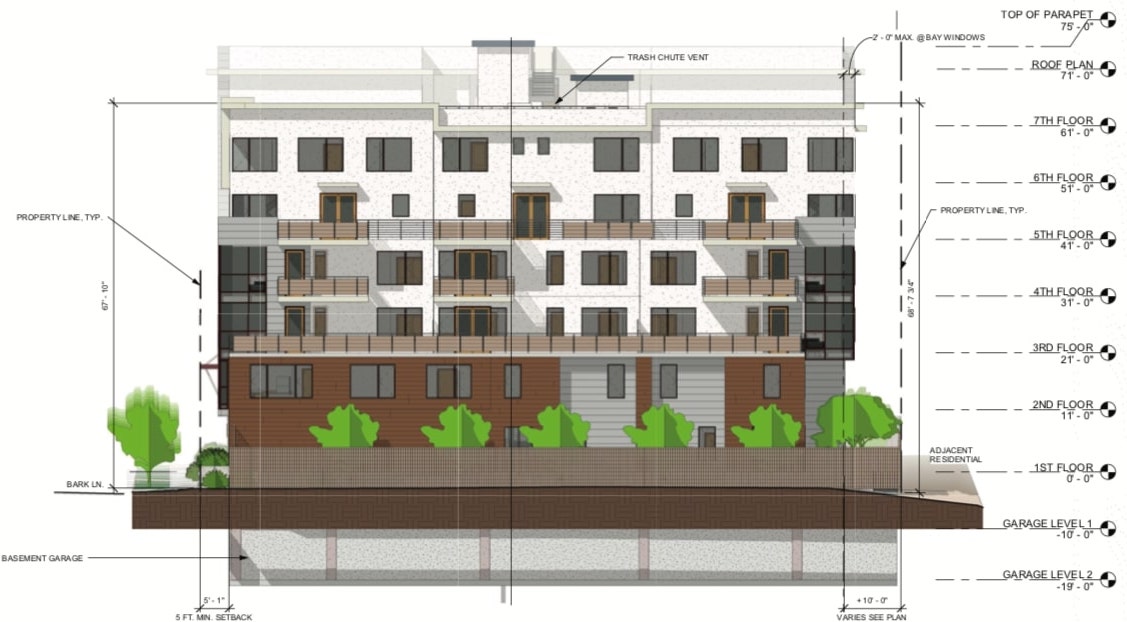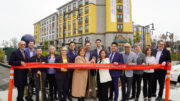Permits have been filed seeking the approval of residential development at 7201 Bark Lane in San Jose. The project proposal includes the construction of a seven-story residential building. Plans call for the demolition of an existing residential structure on the site.
Swenson Builders is the project developer.

7201 Bark Lane West Elevation via Swenson Builders
The project site is a parcel spanning an area of 0.9 acres. Named Bark Lane Residential Project, the new construction will bring 85 dwelling units to a seven-story building. The building facade will rise to a height of 75 feet to the top of the parapet. Onsite amenities include a gym for residents.
The residential complex will include approximately 15,124 square feet of common open space and approximately 10,080 square feet of private open space. An approximate 9,111 square-foot common area will be located in a central courtyard surrounded by residential units, and the remainder will be located around the perimeter of the building. A two-level below-grade parking garage with a capacity of 192 vehicles will be allotted on the site.

7201 Bark Lane East Elevation via Swenson Builders
The estimated construction timeline has not been announced yet. The property site is located north of State Route 85, between South De Anza Boulevard and Weyburn Lane in the westernmost portion of San Jose.
Subscribe to YIMBY’s daily e-mail
Follow YIMBYgram for real-time photo updates
Like YIMBY on Facebook
Follow YIMBY’s Twitter for the latest in YIMBYnews






Be the first to comment on "Residential Project Proposed At 7201 Bark Lane In San Jose"