Three demolition permits have been filed to make way for the construction of Kelsey Civic Center, a new eight-story affordable housing project at 234-240 Van Ness Avenue. The proposal will add 112 new residences and ground-level retail across from City Hall in San Francisco’s Civic Center neighborhood. Mercy Housing is the project developer.
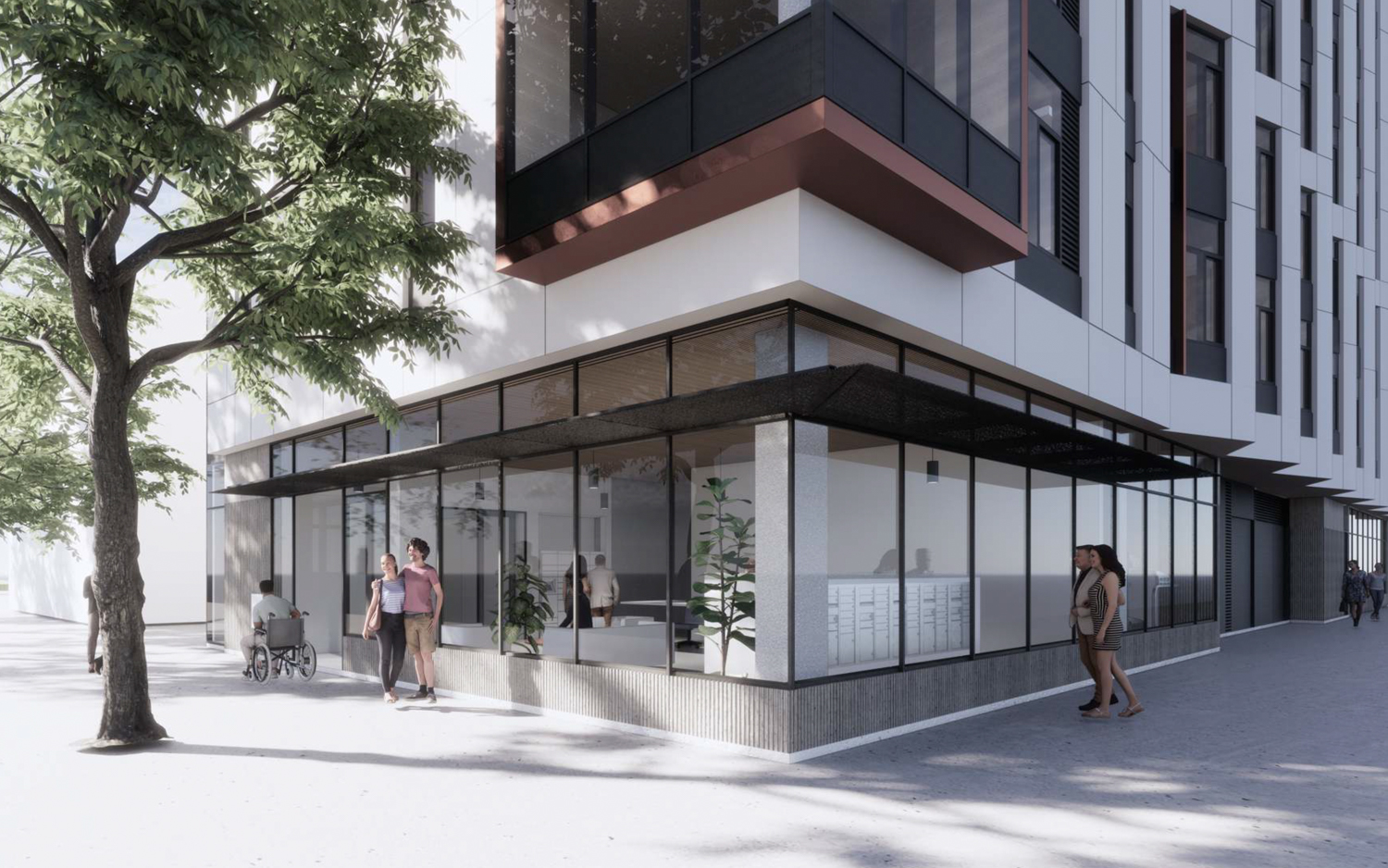
Kelsey Civic Center retail corner, rendering by WRNS Studio
Demolition permits were filed for 155 Grove Street, 234 Van Ness, and 240 Van Ness Avenue. The applications follow the filing of new building permits back in January of this year. The demolishing will clear a 13,820 square foot L-shaped lot from which the building can start to rise.
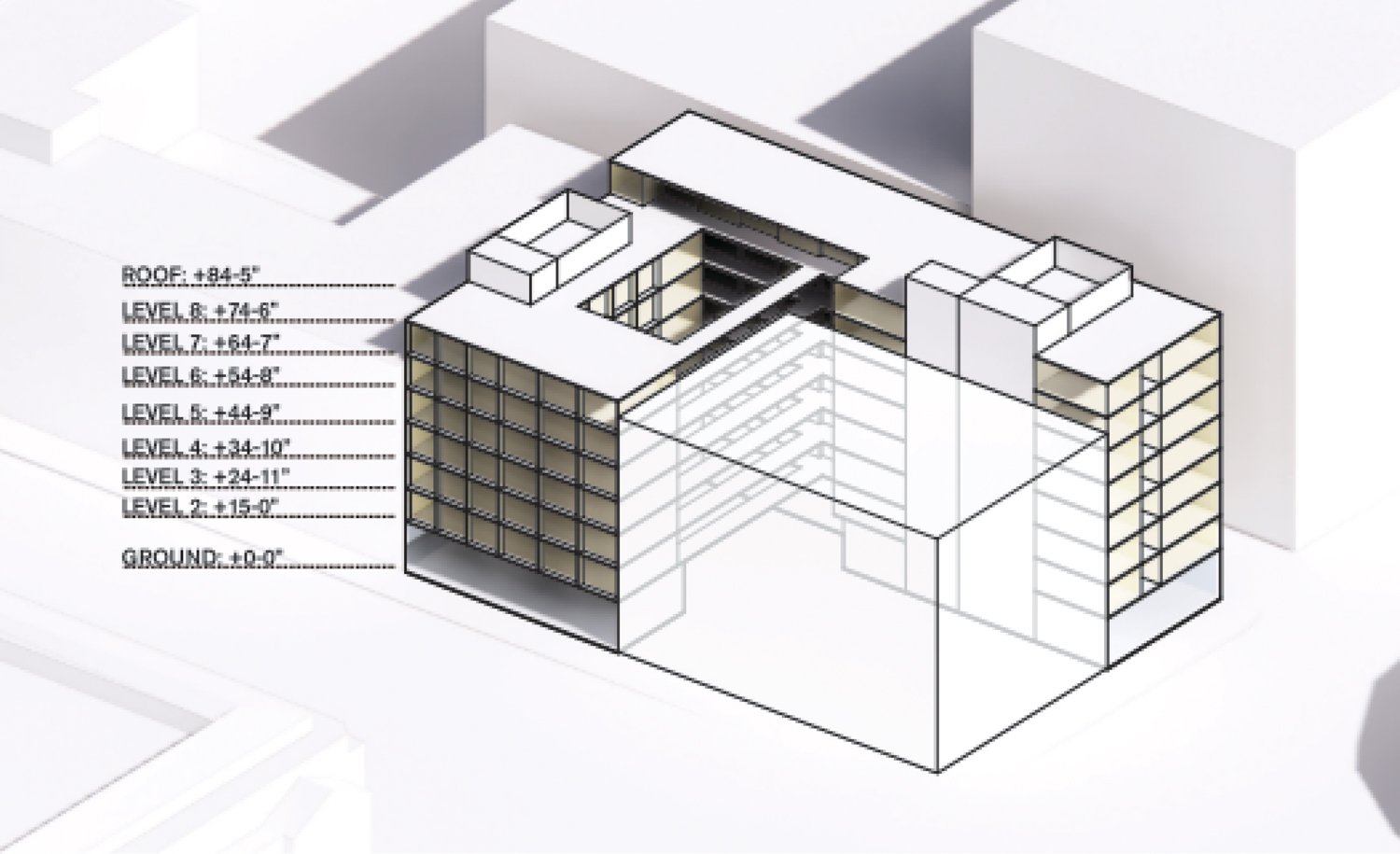
Kelsey Civic Center aerial view, elevation by WRNS Studio
According to the most recently filed planning application in April, the 84-foot tall structure will yield 87,600 square feet. Of the 112 units, 80 will be studios averaging 302 square feet, and 32 will be two-bedroom units averaging 737 square feet. 25% of the units will be dedicated to housing residents with mental or developmental disabilities. In a decision that will allow for more housing and promote public transit, there will be parking for 62 bicycles and no vehicles.
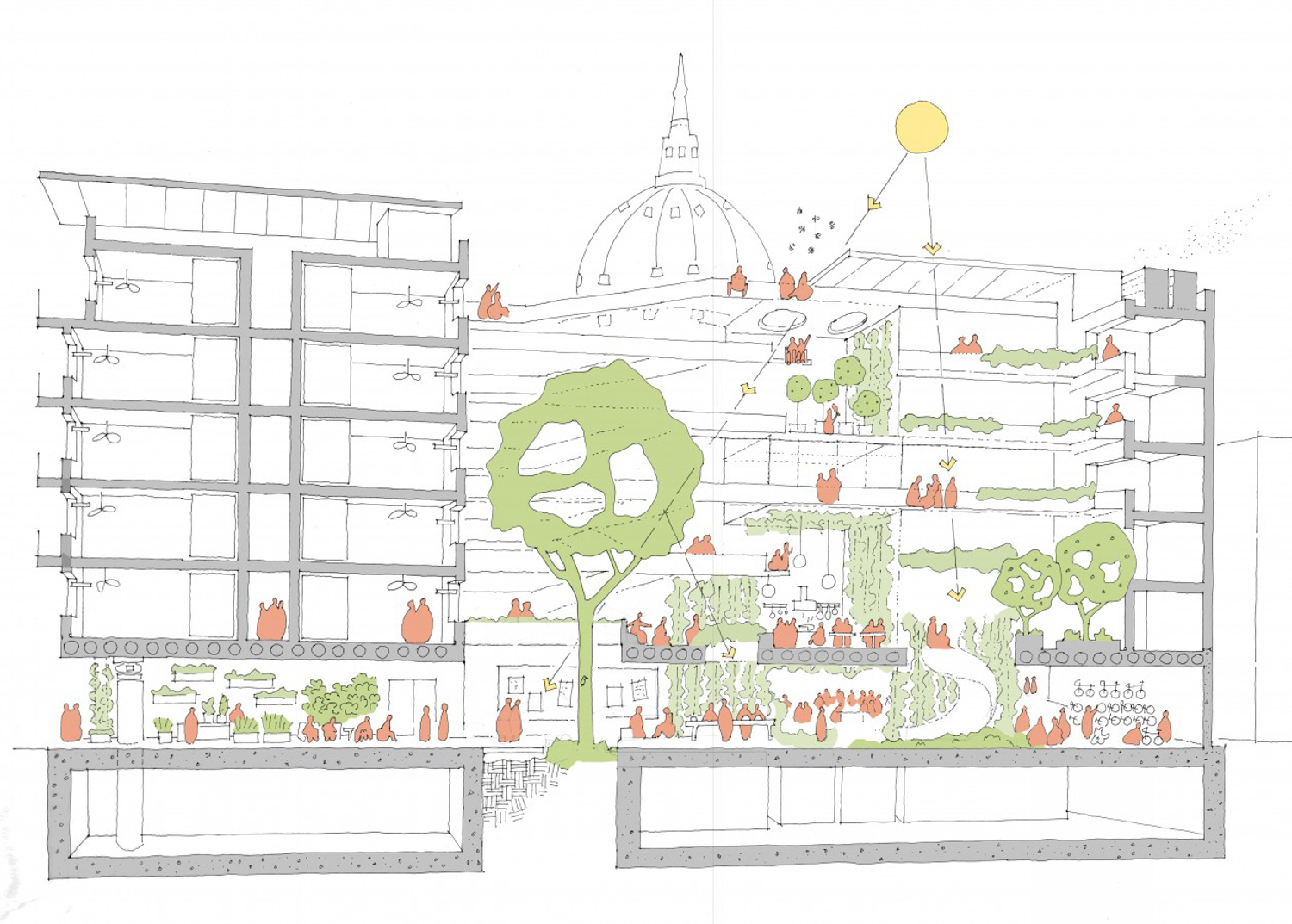
Kelsey Civic Center central massing, rendering by WRNS Studio
At ground level, a 3,507 square foot garden will provide an inner-lot courtyard exposed to the elements with an eight-story air well that serves as a defining character for the residential experience. Other on-site amenities will include a community cultural space, a commons room, and offices. A residential deck will be added to the rooftop.
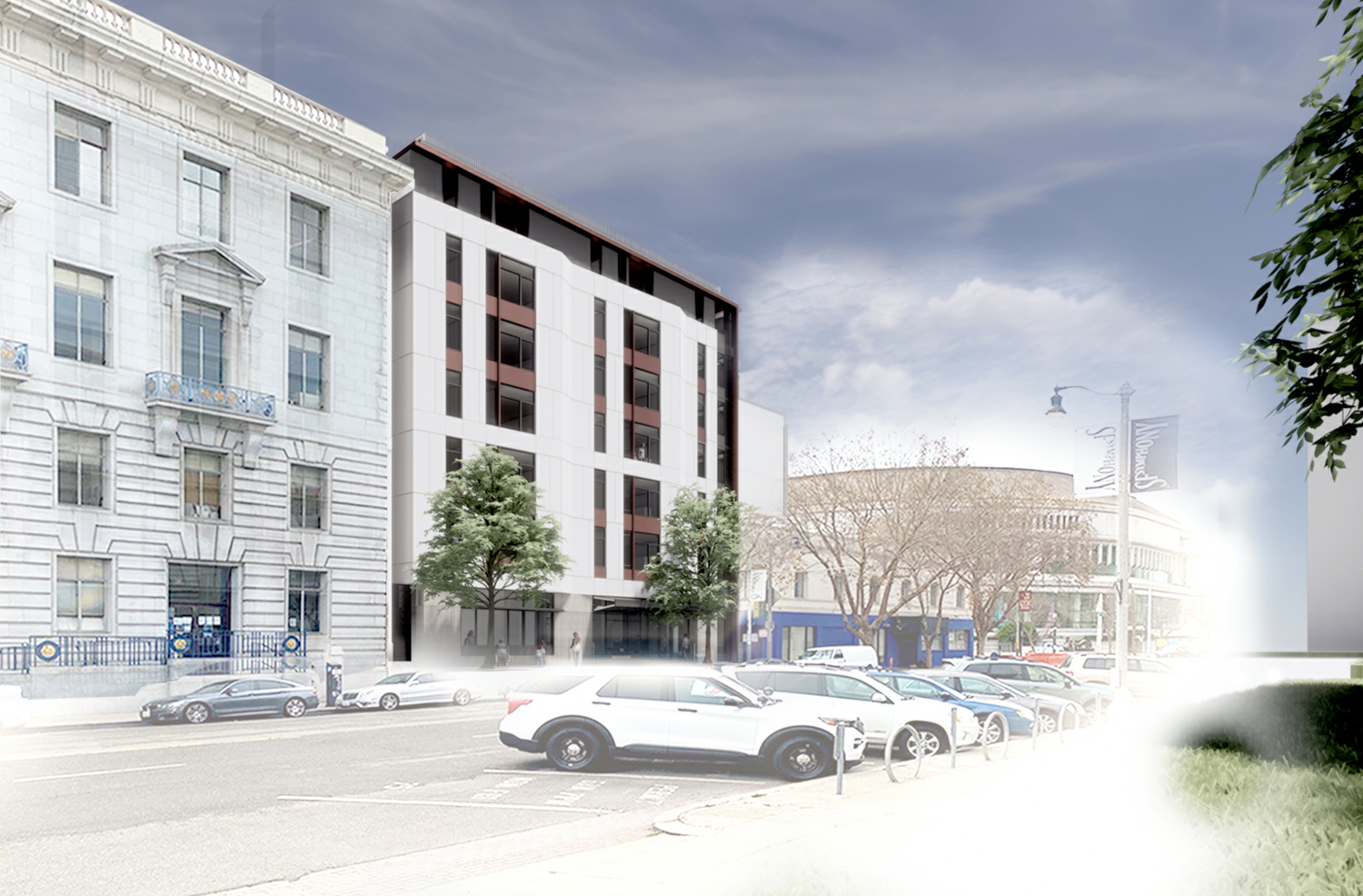
Kelsey Civic Center with the San Francisco Symphony in the background, rendering via WRNS Studio
WRNS Studio is leading with Santos Prescott Associates and Mikiten Architecture on the building design. RHAA Landscape Architects is responsible for landscape architecture. The structure will use mass timber framing.
The facade will be clad with a textured fiber-cement rain screen. For a bit of aesthetic flair, window frames will be complemented with a vertical copper-anodized aluminum fin. An angled bay window pattern will be employed, a mark of the city’s architectural vernacular and benefit the household experience. New renderings show a slight but notable design adjustment, including a darker ground-level shader and rooftop cornice.
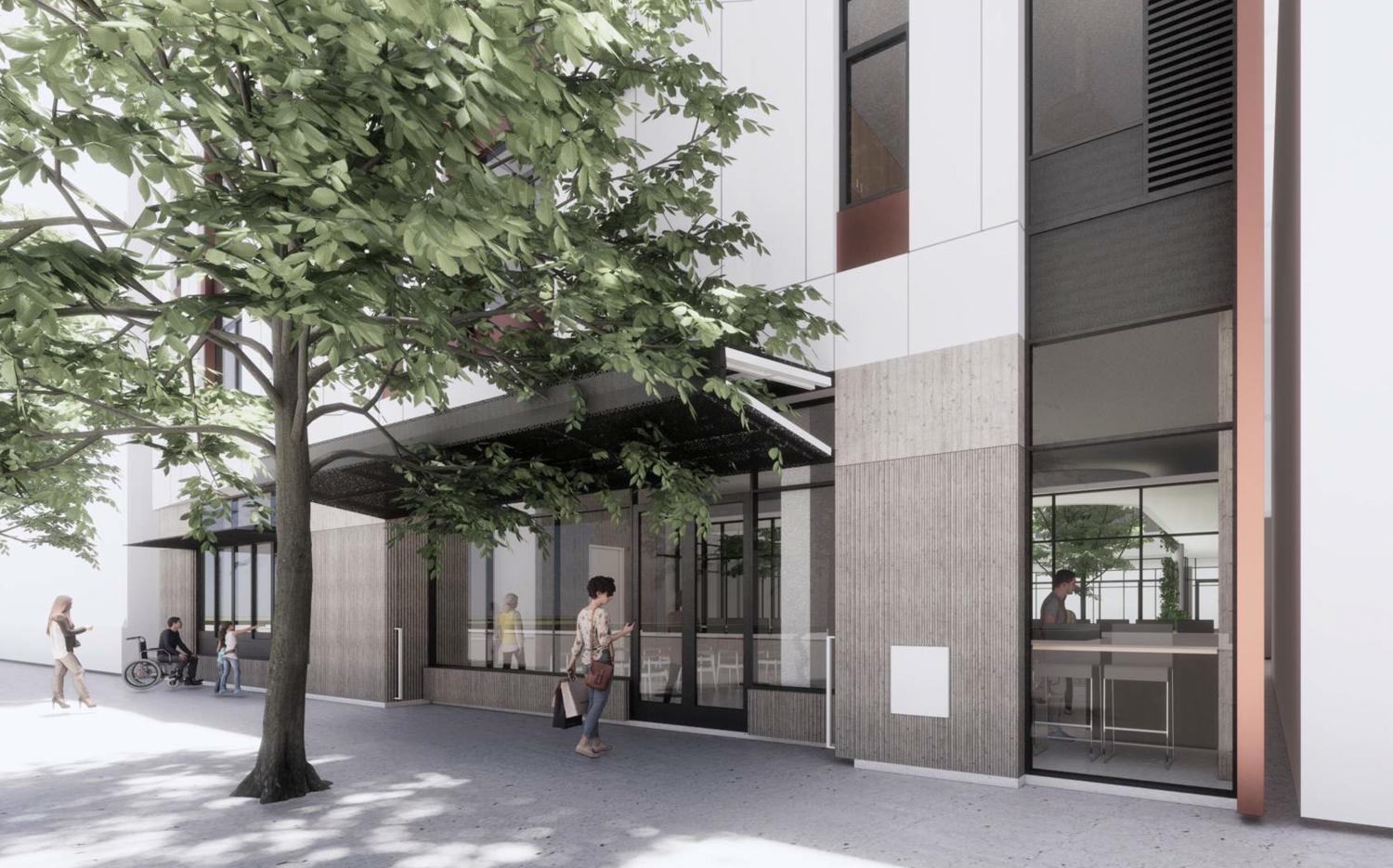
Kelsey Civic Center entry, rendering by WRNS Studio
The project will look over Van Ness Avenue, a major commercial thoroughfare where construction is underway for a new Bus Rapid Transit line run by MUNI. On one side, the project will overlook the historic City Hall. On the other side, residents will see 200 Van Ness Avenue, a mixed-use building with student housing retail and performance halls designed by Mark Cavagnero Associates for The San Francisco Conservatory of Music and Equity Community Builders.
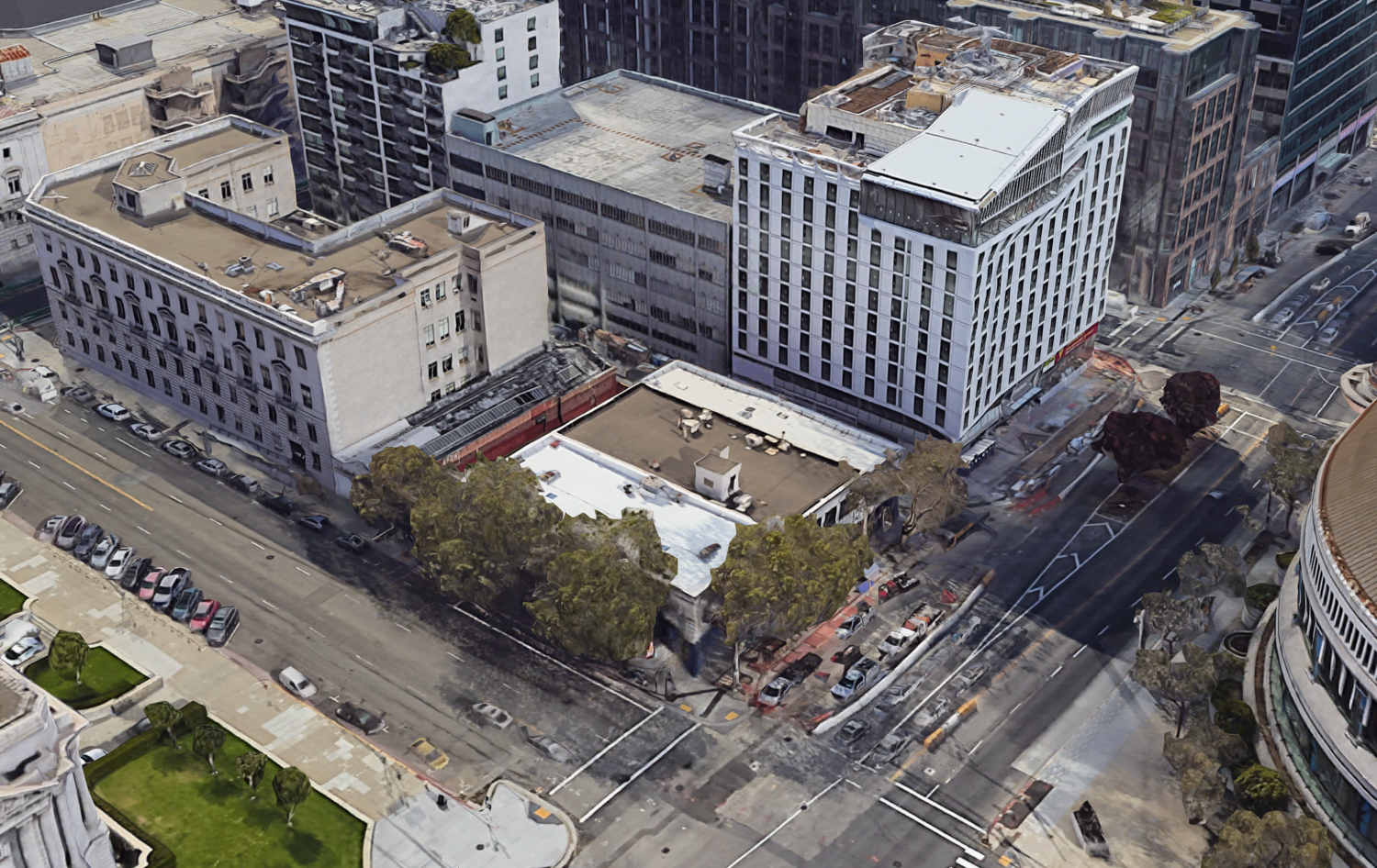
155 Grove Street, 234 Van Ness, and 240 Van Ness beside 200 Van Ness and the San Francisco Department of Public Health building, image via Google Satellite
Groundbreaking is expected by 2022, and construction is expected to cost $40 million for completion.
Subscribe to YIMBY’s daily e-mail
Follow YIMBYgram for real-time photo updates
Like YIMBY on Facebook
Follow YIMBY’s Twitter for the latest in YIMBYnews

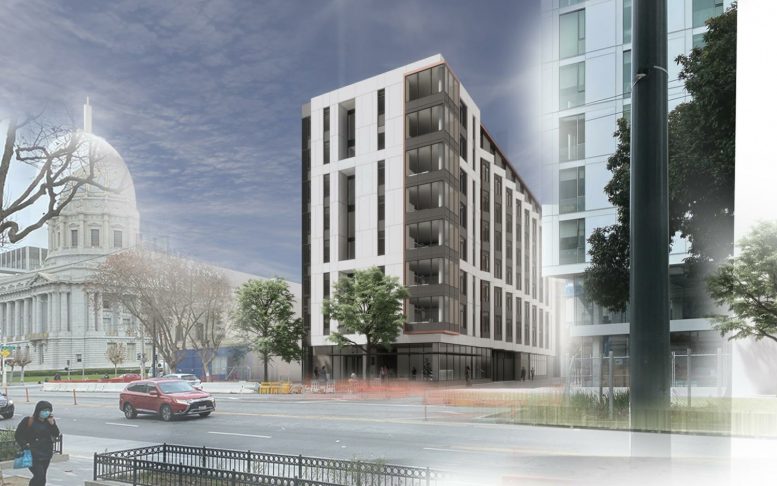
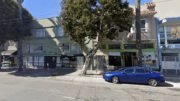



Thanks for the bicycle parking , possibly more bike parking could be made with out demising the amount of units
It is just another aspect of SF’s current insanity that this Civic Center corner was not reserved for a government building compatible with the Beaux Arts style.