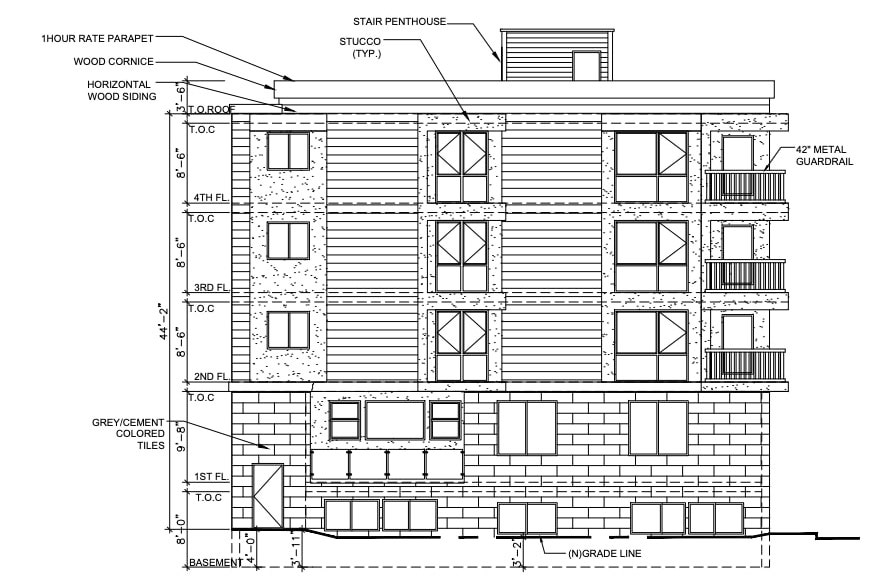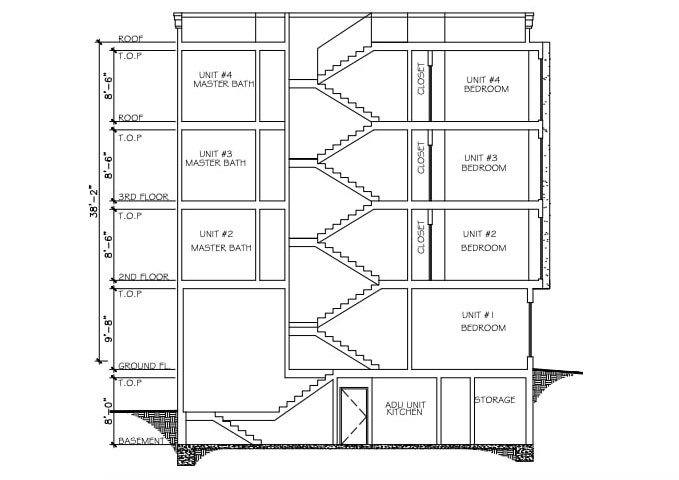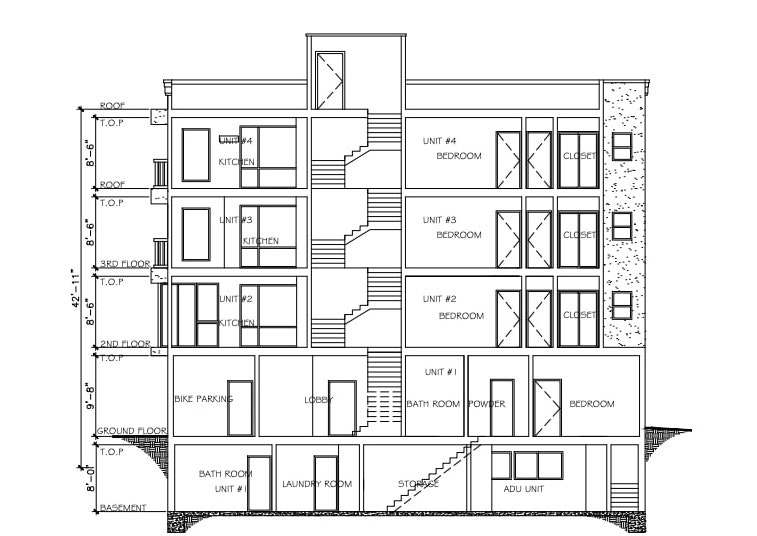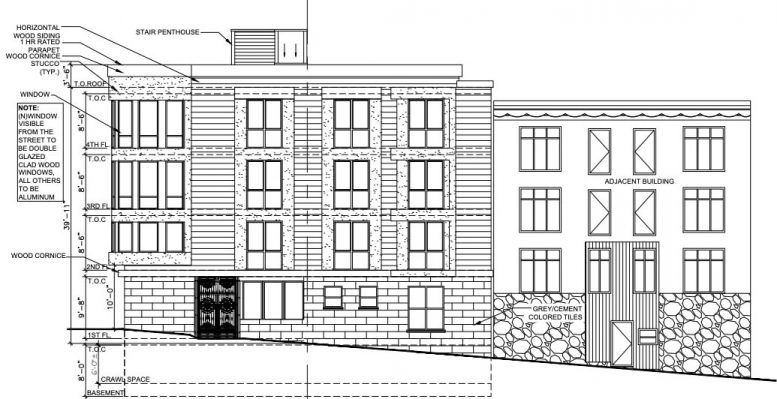Development permits have been filed seeking the approval of a residential project located at 65 Fresno Street in Telegraph Hill, San Francisco. The project proposal includes the development of a four-story residential building with one basement. Plans call for the demolition of an existing surface parking lot on the site.
Design Consultants Group Inc is responsible for the design concepts.

65 Fresno Street North Elevation via Design Consultants Group Inc

65 Fresno Street Section via Design Consultants Group Inc
The project proposes to bring a type V four-story building featuring four dwelling units and one basement. The complex will yield a total residential built-up area of 11,388 square feet. The building facade will rise to a height of 40 feet. It also includes a roof deck with a 42-inch high parapet guard wall. An existing surface parking lot with a capacity of 12 vehicles will be demolished. The residential complex proposes no onsite parking.

65 Fresno Street Section View via Design Consultants Group Inc
The project is under review, and an estimated construction timeline has not been announced yet. The cost of construction is estimated at $500,000. The project site is located at the intersection of Grant Avenue & Romolo Place.
Subscribe to YIMBY’s daily e-mail
Follow YIMBYgram for real-time photo updates
Like YIMBY on Facebook
Follow YIMBY’s Twitter for the latest in YIMBYnews






Possibly some bicycle parking could be added
David: there’s a room marked “BIKE PARKING” in the elevation, so that’s nice.
This project seems surprising to me! The units are very large, almost 3000 square feet, which suggests super-luxury to me… but then the lack of car parking suggests the opposite. I wonder what the rationale is?
On the SFGIS site, you can see the floorplans, and it’s interesting to see how they evolved with time– the 2018 version has 4 units and 4 car parking, while the 2019 version has five units (incl one ADU and another expanded unit), and no car parking. Sign of the times!
Interestingly, the mostly-underground ADU and the first floor unit are connected by an internal staircase– seems like they might be intended to be functionally a larger unit.