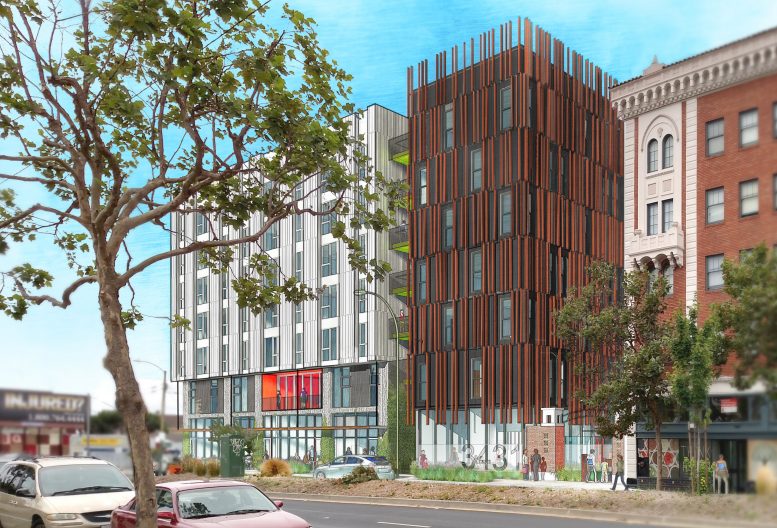Permits have been filed seeking the approval of a mixed-use project proposed at 3419 San Pablo Avenue in Oakland. The project proposal includes the development of a six-story building offering affordable housing units and commercial space.
East Bay Asian Local Development Corporation (EBALDC) is the project developer. David Baker Architects is responsible for the design concepts.
The mixed-use project will bring 60 affordable housing units into a six-story building. Commercial space spanning an area of 2,500 square feet will be developed on the ground floor. The units will be offered as a mix of studios, one-bedroom, two-bedroom, and three-bedroom units. The goal is for the new housing to have measurable positive impacts on the health of the West Oakland community.
A renovated streetscape is also part of the project, contributing to the revitalization of San Pablo Avenue. Well landscaped green spaces will be designed. The second level includes a landscaped resident courtyard flanked by a resident lounge.
The property site is located on 34th Street and San Pablo Avenue, neighboring People’s Garden to the west and California Hotel housing to the north. Inspired by the neighboring designs, a raised corner element clad in warm material wrapping on the building will mark the entrance. The new building takes cues from the red and white color pallet of the California Hotel and will use modern materials that honor and are inspired by the craftsmanship of its historic neighbor.
Subscribe to YIMBY’s daily e-mail
Follow YIMBYgram for real-time photo updates
Like YIMBY on Facebook
Follow YIMBY’s Twitter for the latest in YIMBYnews






This is great!
If only the adjacent corner lot was part of this project…