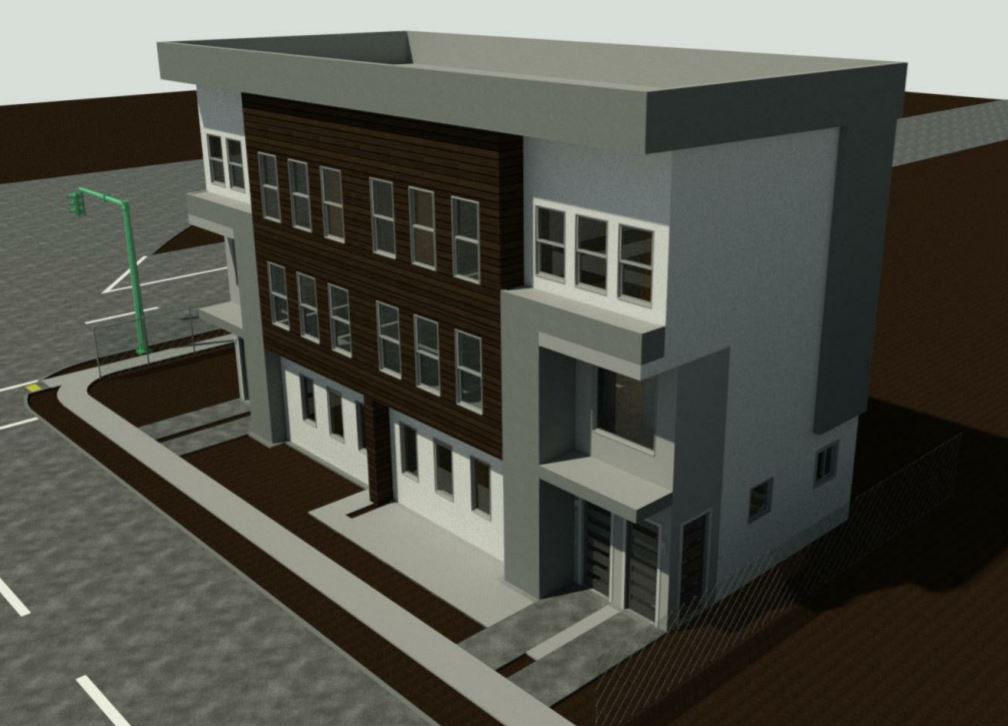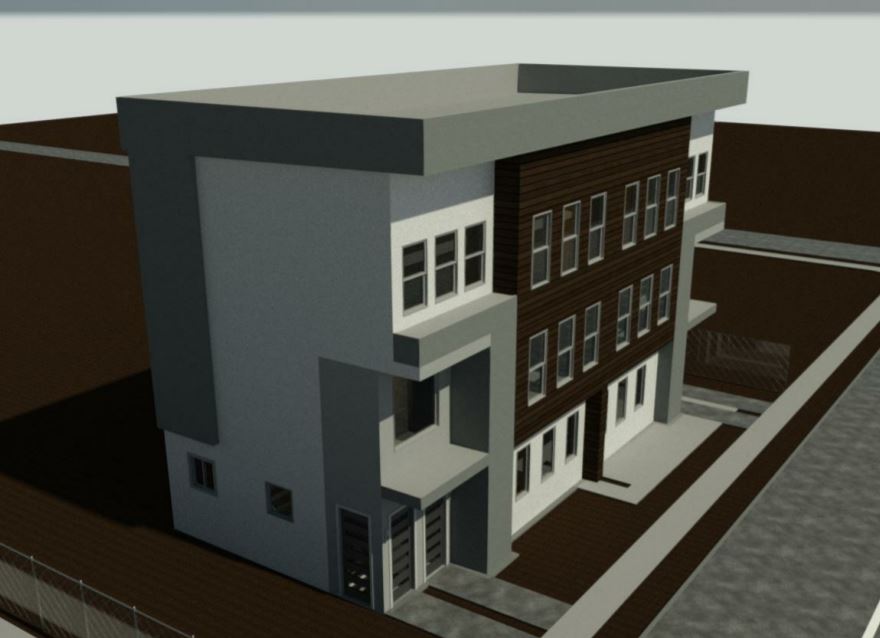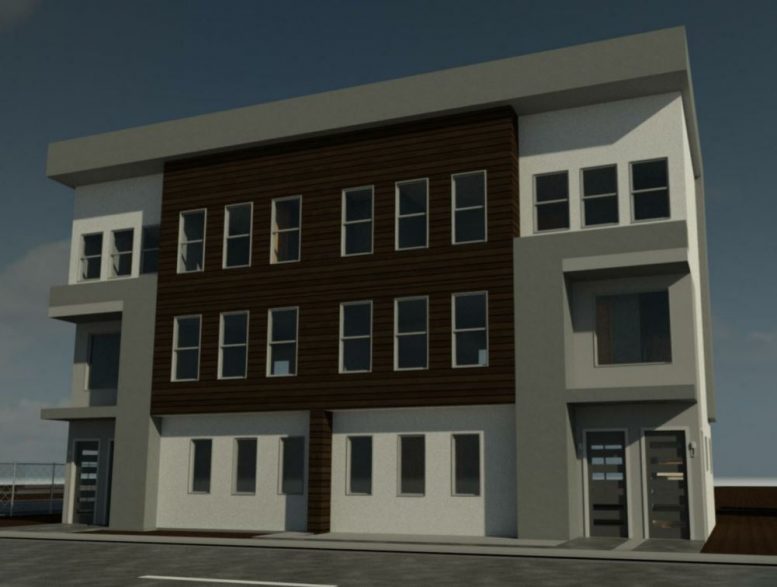Permits have been filed for a new single-family residential project proposed at 1901 6th Street in Sacramento. The project proposal includes the construction of a three-story duplex.
Tangent Design and Engineering is responsible for the design concepts and construction. Stix Development is listed as the property owner.

1901 6th Street View via TDE
The project site is a parcel spanning an area of 3,200 square feet and will be subdivided into two parcels measuring 1,600 square feet each. The project proposes to bring a half-plex structure with two attached accessory dwelling units (ADUs). The first floor will span area of 758 square feet, the second floor will span area of 804 square feet, and the third floor will span area of 733 square feet. The residential building will feature a front-entry patio measuring 105 square feet.
The three-story structure will rise to a height of 34 feet. Onsite amenities include balconies on each floor and a covered porch. The residence will be equipped with smoke alarms, Carbon Monoxide detectors, a solar rooftop, and water conserving fixtures.

1901 6th Street Rendering via TDE
The property site is located on the northeastern corner of 19th Street and 6th Street.
Site Plan and Design Review is pending and the estimated construction timeline has not been announced yet.
Subscribe to YIMBY’s daily e-mail
Follow YIMBYgram for real-time photo updates
Like YIMBY on Facebook
Follow YIMBY’s Twitter for the latest in YIMBYnews






Be the first to comment on "Permits Filed For a New Residence At 1901 6th Street In Sacramento"