Brookfield Properties has published the preliminary master plan for the mixed-use Stonestown Development Project at 3251 20th Avenue in San Francisco. The proposal would completely redefine the nearly 41-acre site, keeping much of the existing mall while building thousands of apartments, a hotel, additional retail, and a network of pedestrian-oriented open spaces. According to the planning application, Brookfield estimates construction will cost $2 billion.
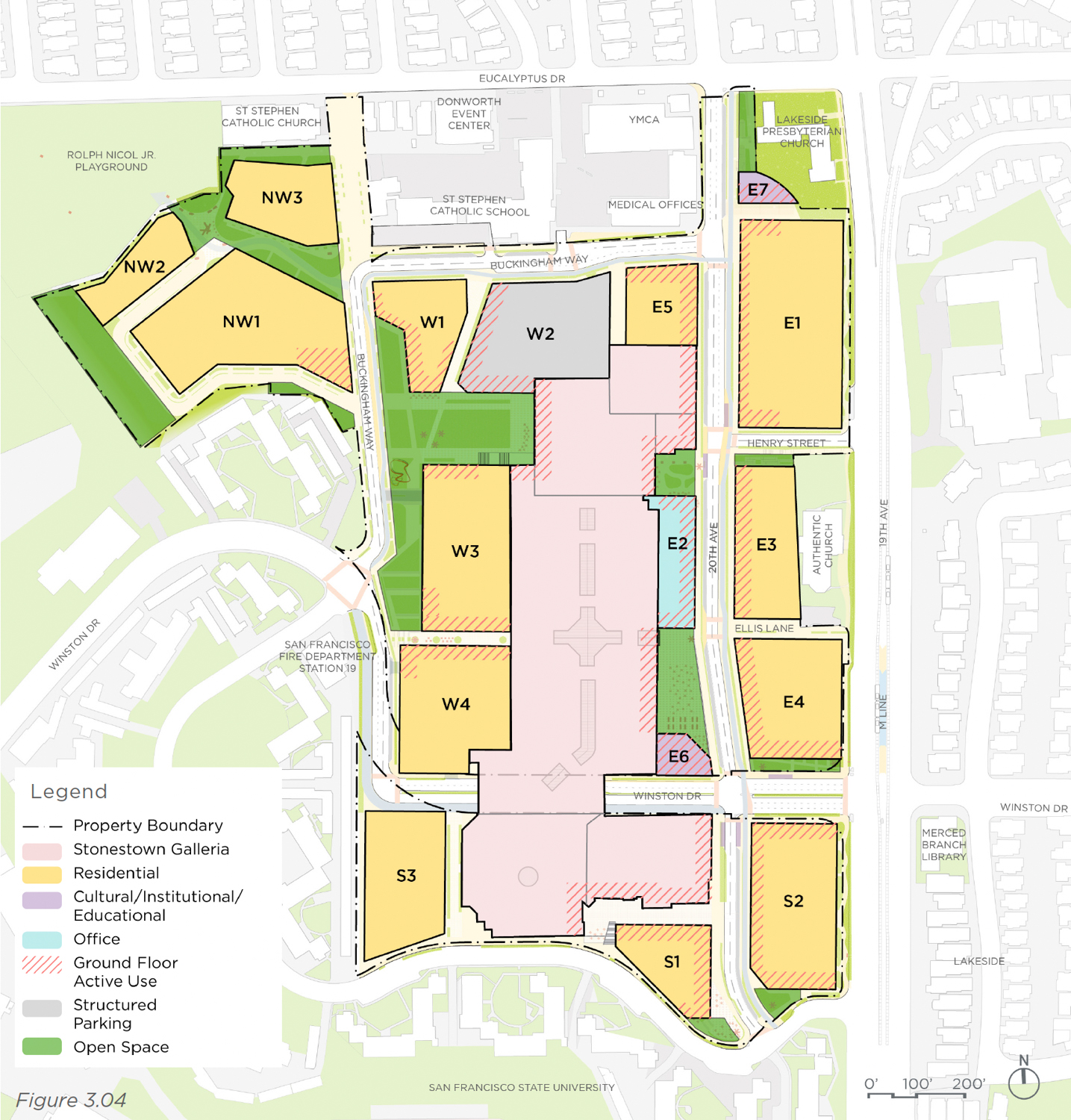
Stonestown Development Project Conceptual site map with building use colored in, illustration courtesy Brookfield
The project will redevelop the 40.9-acre site currently occupied by the Stonestown Mall. Much of the 11-acre shopping center building, Stonestown Galleria, will be preserved. The majority of the new construction will occur across the 26.9 acres of existing surface parking. 17 new buildings will be created, rising between 1-18 floors tall, with rooftop heights ranging from 20 feet to 190 feet in the highest scenario.
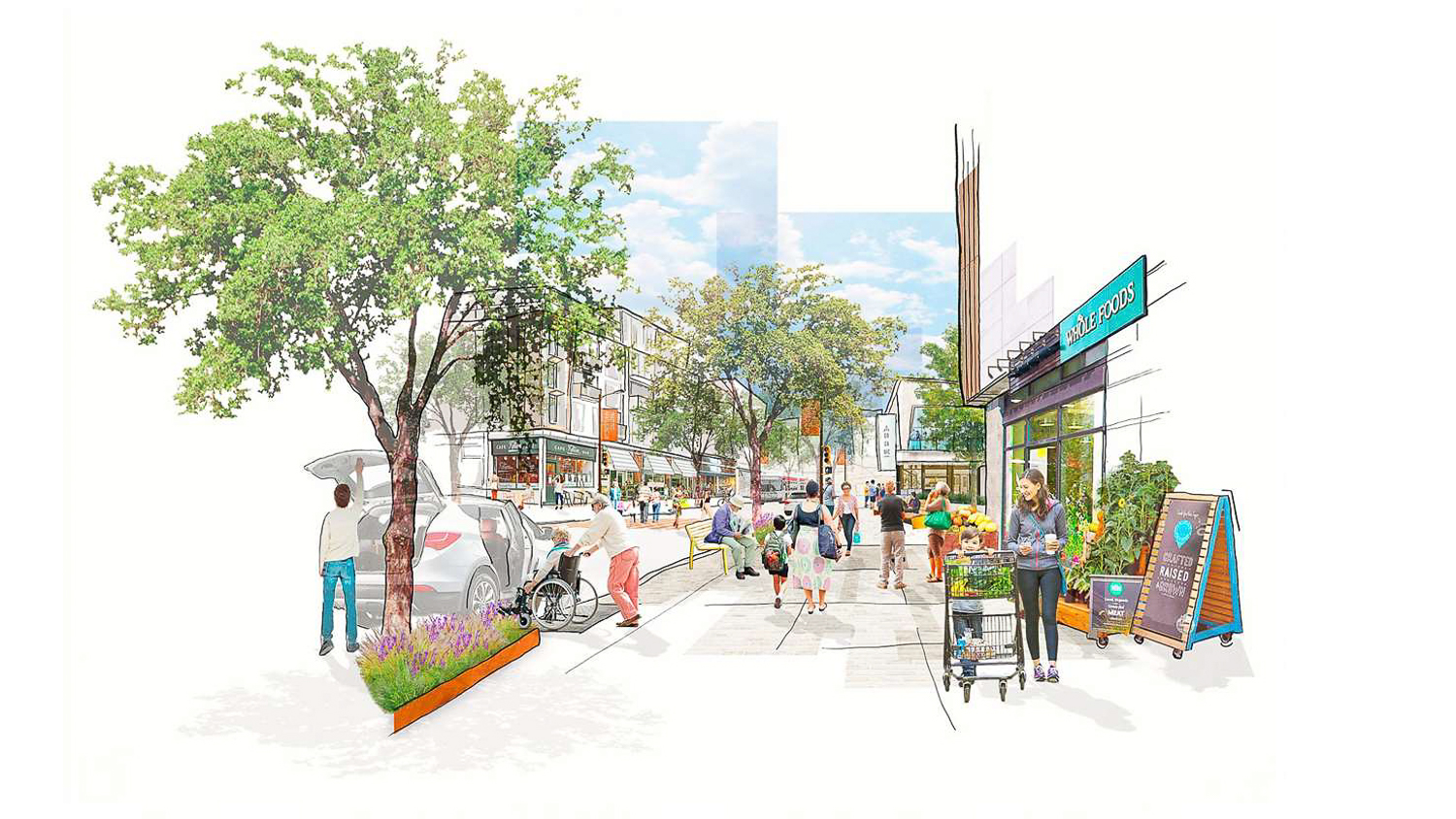
Stonestown Mall street walk, rendering courtesy Brookfield
Across 17 buildings, the new development project will yield 4.7 million square feet of new floor area. This will include 2.8 million square feet for residential use, 160,000 square feet of new retail, 200,000 square feet for offices, and 40,000 square feet of public community space, of which a portion will contribute to a childcare facility for neighborhood families. Outside, six acres will be landscaped and transformed into parks, plazas, and paseos for Privately Owned Public Open Space.
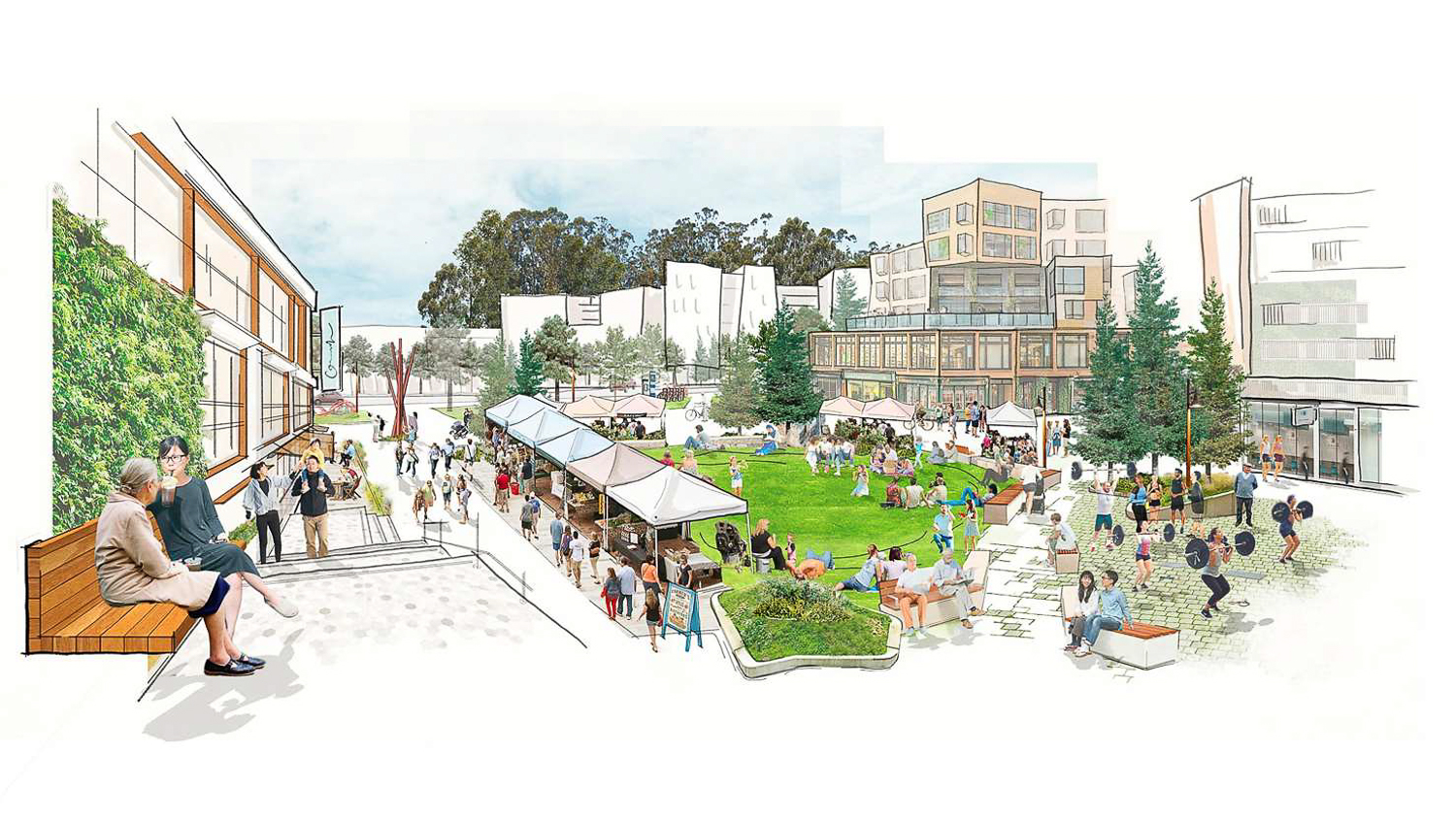
Stonestown Mall plaza, illustration courtesy Brookfield
The current proposal suggests it could add 2,930 new apartments to the city’s housing market, a portion of which would be priced as affordable. Parking will be provided for roughly 3,700 vehicles and 1,180 bicycles.
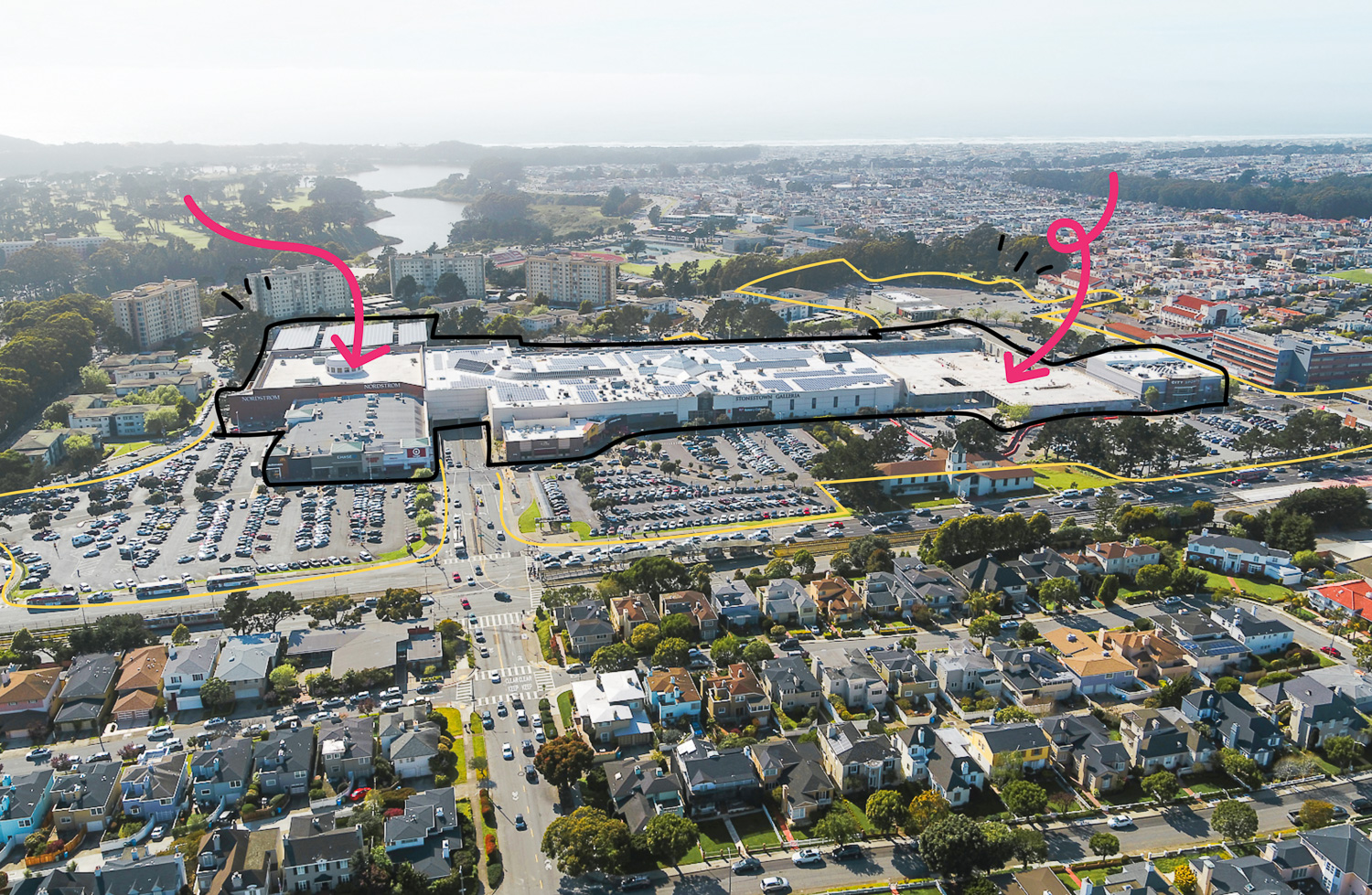
Stonestown Mall, rendering courtesy SITELAB Urban Studio
Phased construction is expected to start in 2024, following the environmental and design review. Community conversations are ongoing, discussing issues with transportation, affordable housing, design ideas, and other focus topics. Keen to involve the neighborhood and establish goodwill with the public, Brookfield Properties has been engaged in community outreach since 2018.
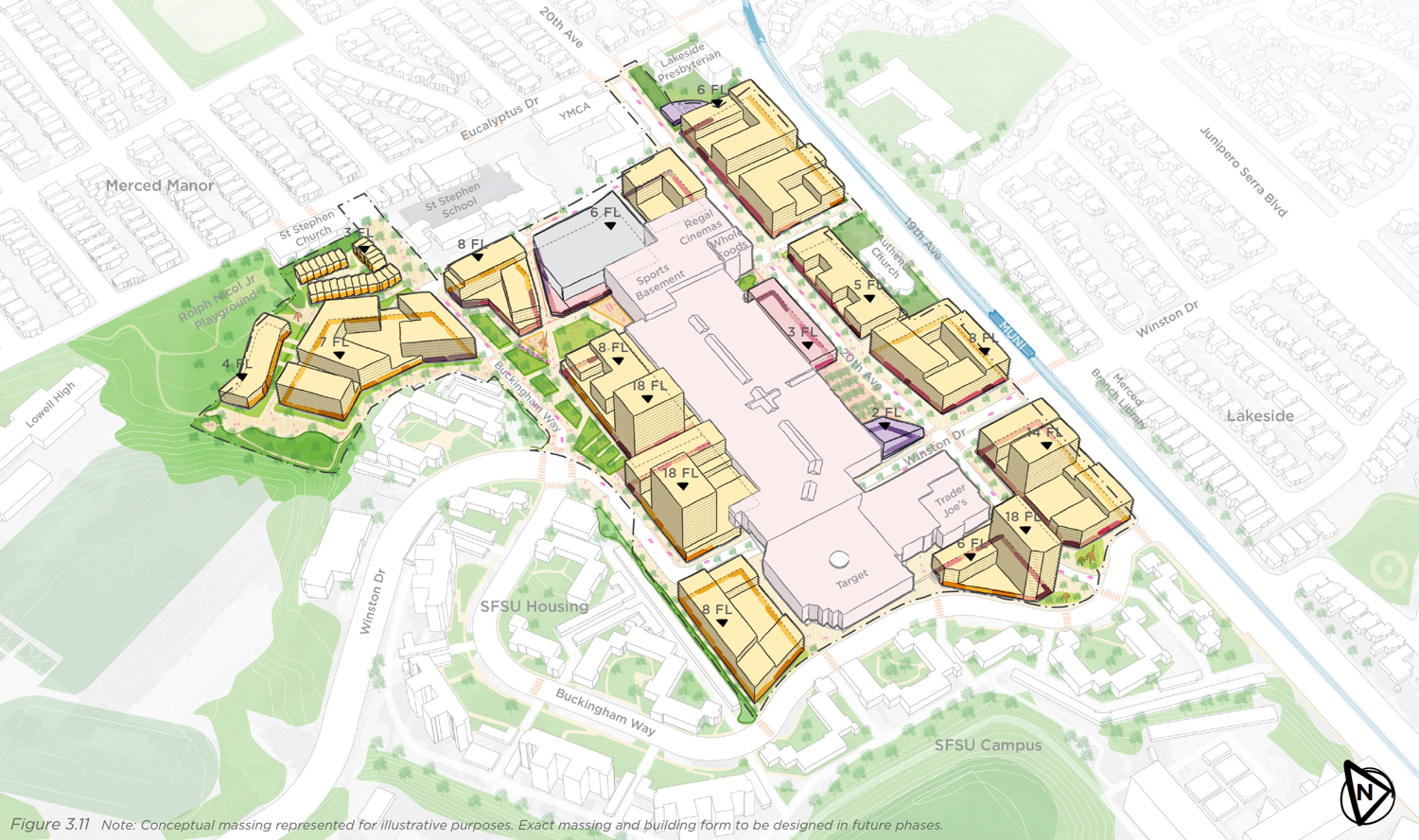
Stonestown Development Project Conceptual site map with buildings and potential floor count visualized, illustration courtesy Brookfield
The project team includes SiteLab Urban Studio, Einwillerkuehl Landscape Architect, David Baker Architects, Fehr & Peers, and CBG. Other contributions have been made by Atelier Ten, Walter P Moore, BCV Architecture and Interiors, and CallisonRTKL. For more information, visit the project website here.
Subscribe to YIMBY’s daily e-mail
Follow YIMBYgram for real-time photo updates
Like YIMBY on Facebook
Follow YIMBY’s Twitter for the latest in YIMBYnews

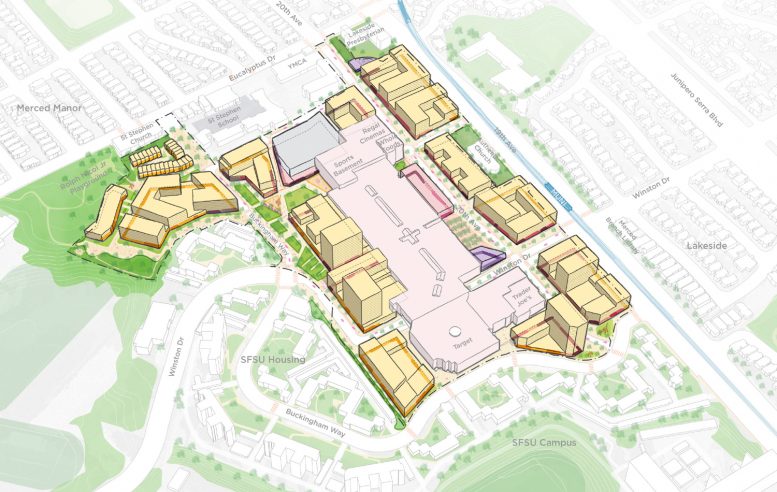



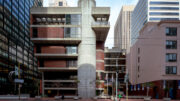
It’s curious that a few of the blocks aren’t leaner and taller – keeping the density but adding more park/open space. For the mass of the project, taller buildings with views could be more architecturally exciting, provide views, and allow for some planned and designed pedestrian areas.
Agreed. Not sure what the height phobia is all about.
Since the area is serviced by public transport,Eliminate most of the car parking.Add more bike parking and more affordable units.
More war on cars BS
How about lees bike racks to save space.
All you people who think this is great for the west side need to have your heads examined. The park open space are not for public use. It clearly states private. All this talk about saving the planet and here you are advocating for all this construction. You should be embracing zero growth.