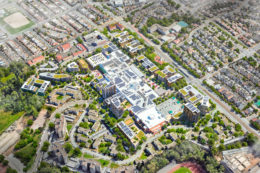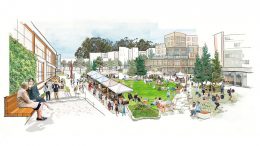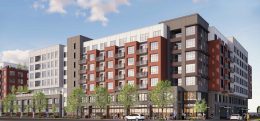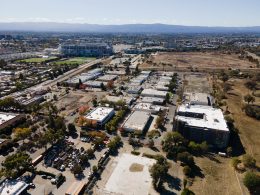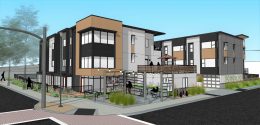Brookfield Releases New Renderings for Stonestown Redevelopment in San Francisco
Brookfield Properties has released new renderings for the $2 billion master plan to redevelop the surface parking of the Stonestown Galleria mall on the west side of San Francisco. The new illustrations compare current conditions at the mall with the proposal. The development would transform the retail center into a vibrant town center and neighborhood destination with housing and open space.

