New aerial imagery shows construction has topped out for the first residential structure in the Tasman East Specific Plan, Santa Clara. Demolition has also finished on two more substantial sites. Tasman East is a multi-developer multi-structure mixed-use masterplan with plans to build as many as 4,500 new residential units with newly-laid streets, over a hundred thousand square feet of retail, a grocery store, school, open space, and affordable housing.
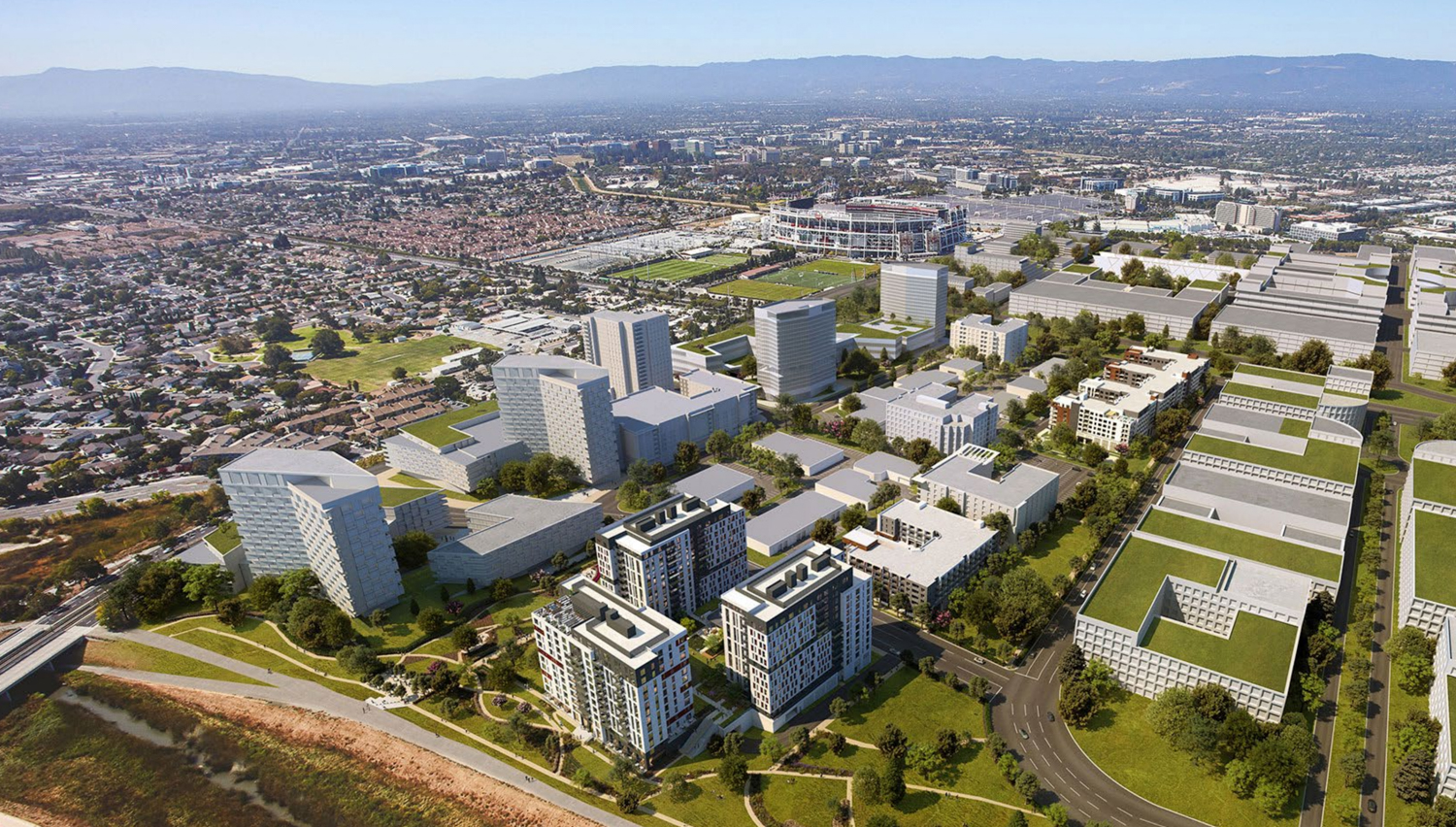
Tasman East Specific Plan, with 2200 Calle De Luna in the foreground, rendering courtesy KTGY
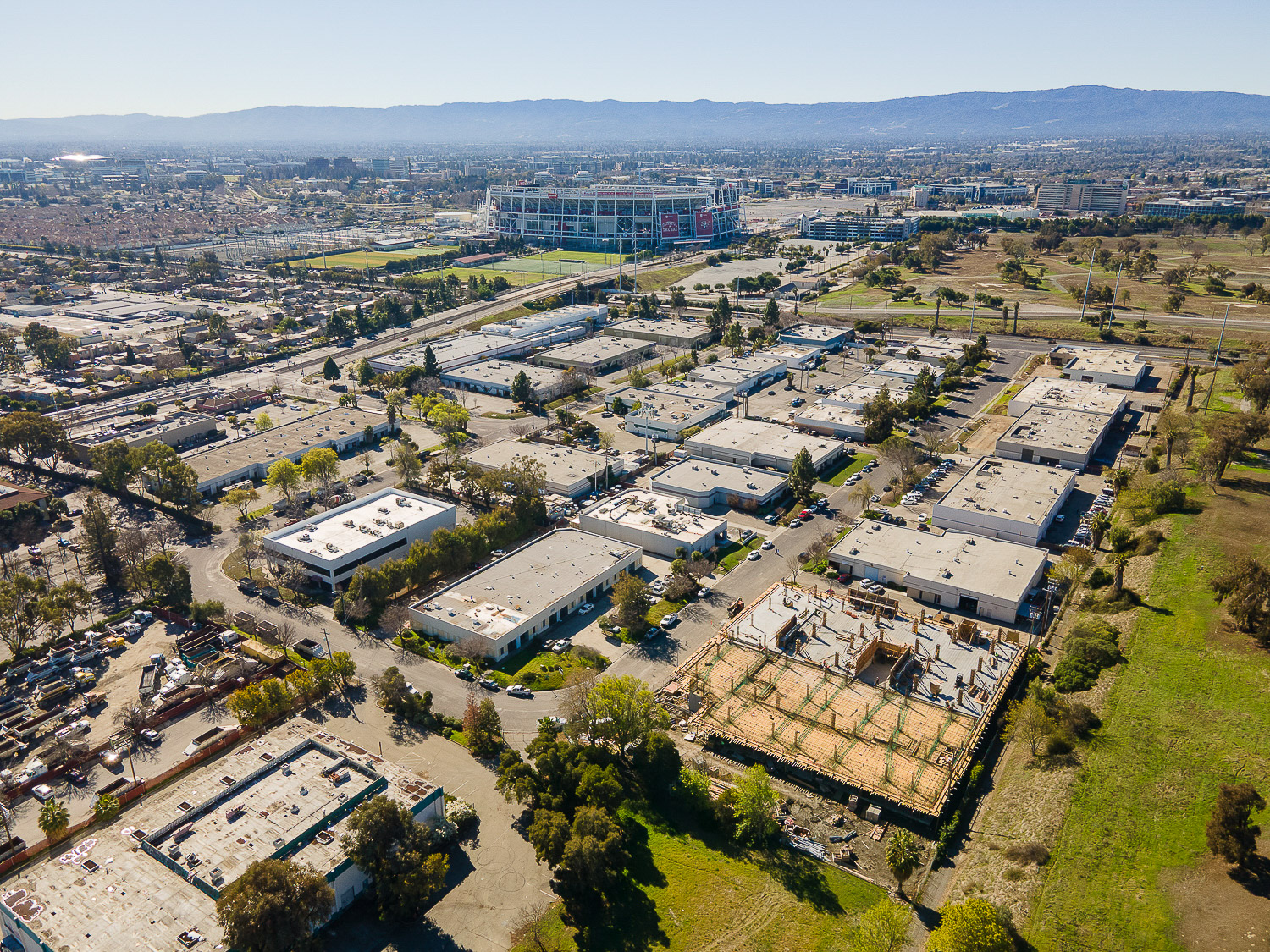
Tasman East Specific Plan image circa February 2021
As of now, crews have topped out 2233 Calle Del Mundo, with former structures cleared ahead of two other projects, 2343 Calle Del Mundo and 5123 Calle Del Solle. A portion of the site for 2200 Calle Del Luna has also been cleared, though some structures remain. In sum, the three active sites mean construction is active for 854 apartments.
2233 Calle Del Mundo
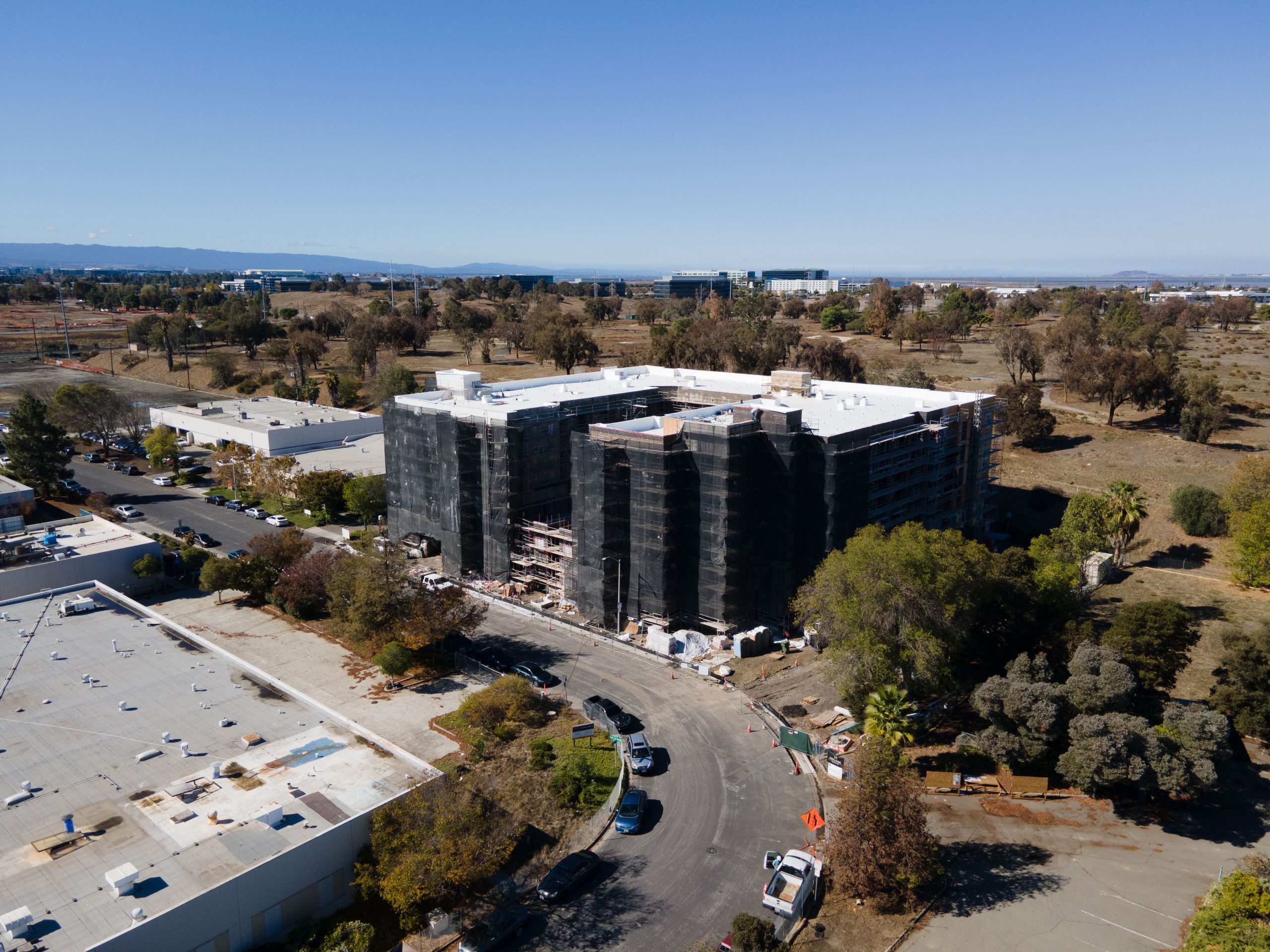
2233 Calle Del Mundo topped out
The topped-out 2233 Calle Del Mundo is a six-story residential building expected to produce 196 apartments across 179,000 square feet. St. Anton Communities is the project developer.
The 63-foot tall building contains 92,540 square feet for dwelling units and roughly 71,000 square feet for the podium amenities and 103-vehicle parking garage. From the 196 apartments, 153 will be studios, and 43 will be sold as one-bedrooms. Parking for 98 bicycles will be included on-site.
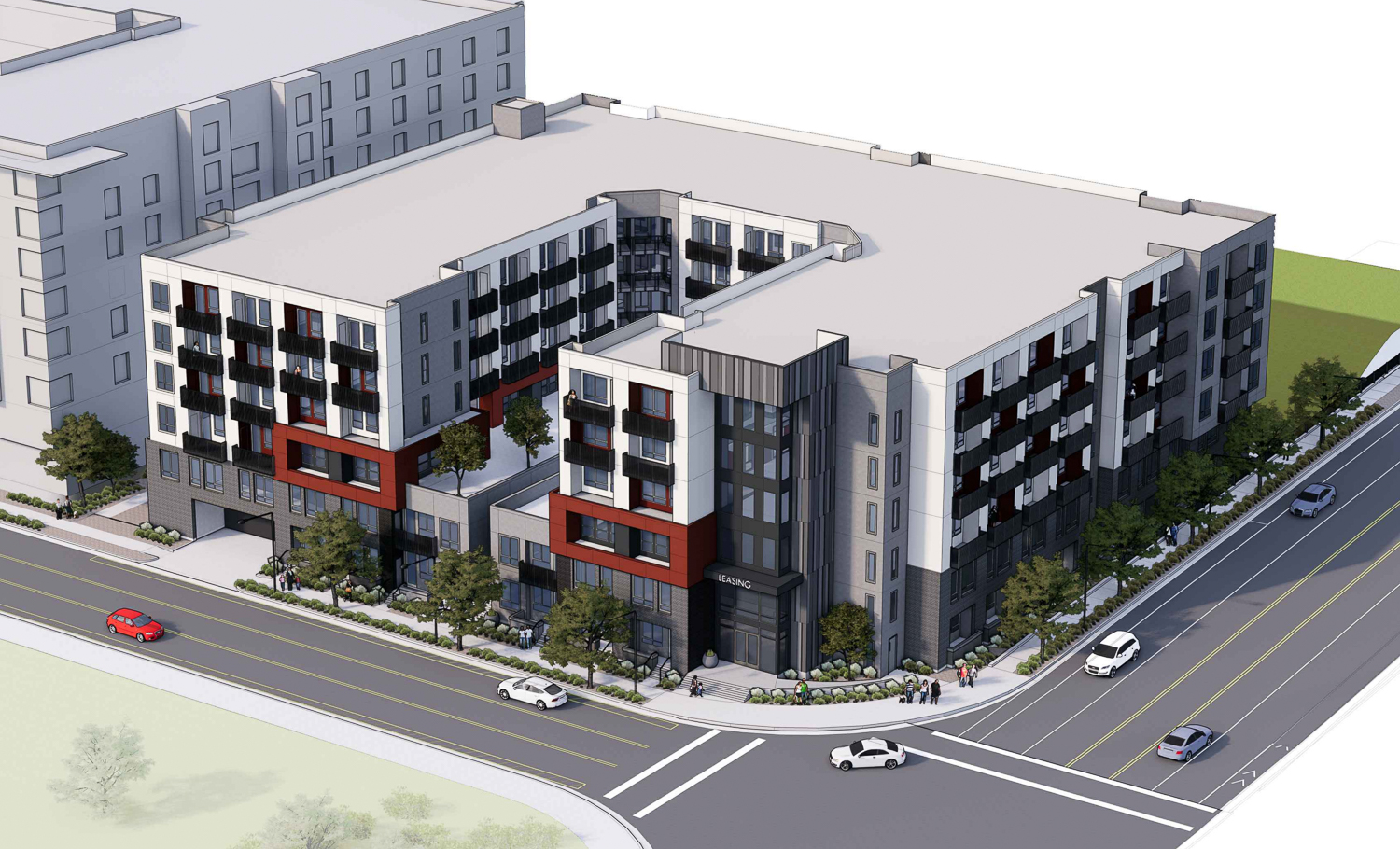
2233 Calle del Mundo aerial view, rendering by KTGY Architects
KTGY Architects is responsible for the design. Crews will soon start installing the exterior, clad with a muted palette of red, mid-grey, and dark grey. Facade materials will include stucco, fiber cement panels, a thin brick veneer, and painted concrete.
2343 Calle Del Mundo
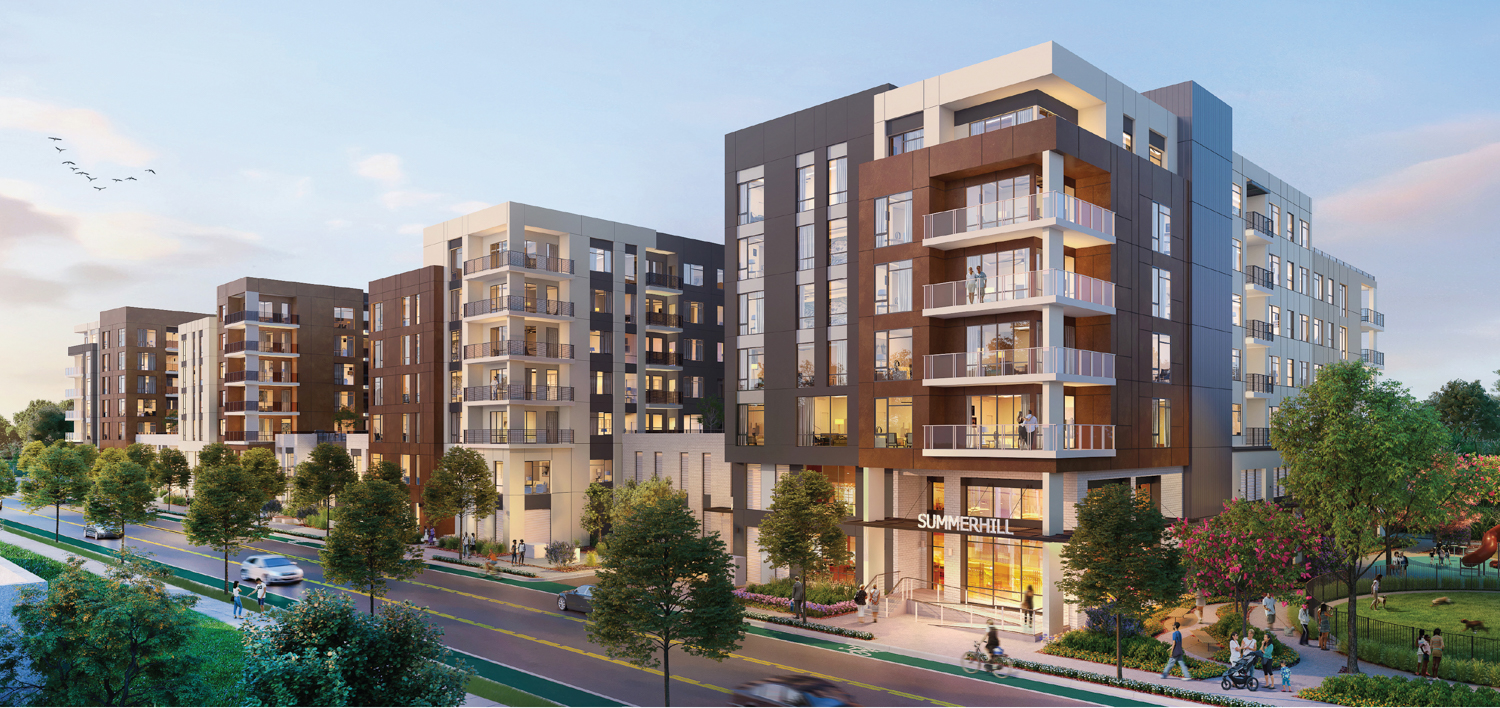
2343 Calle Del Mundo exterior, rendering by KTGY Architects
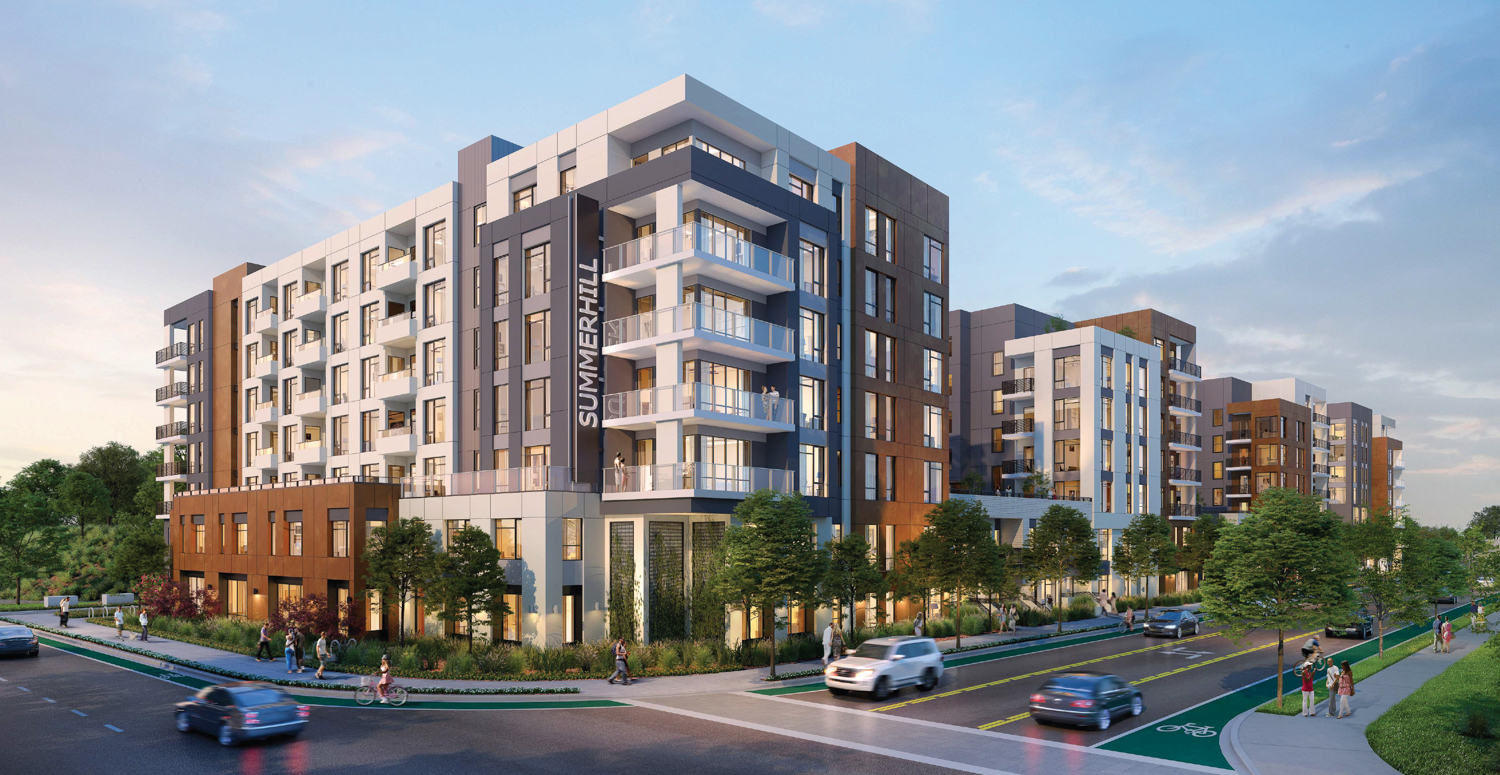
2343 Calle Del Mundo seen from Lafayette Street, rendering by KTGY Architects
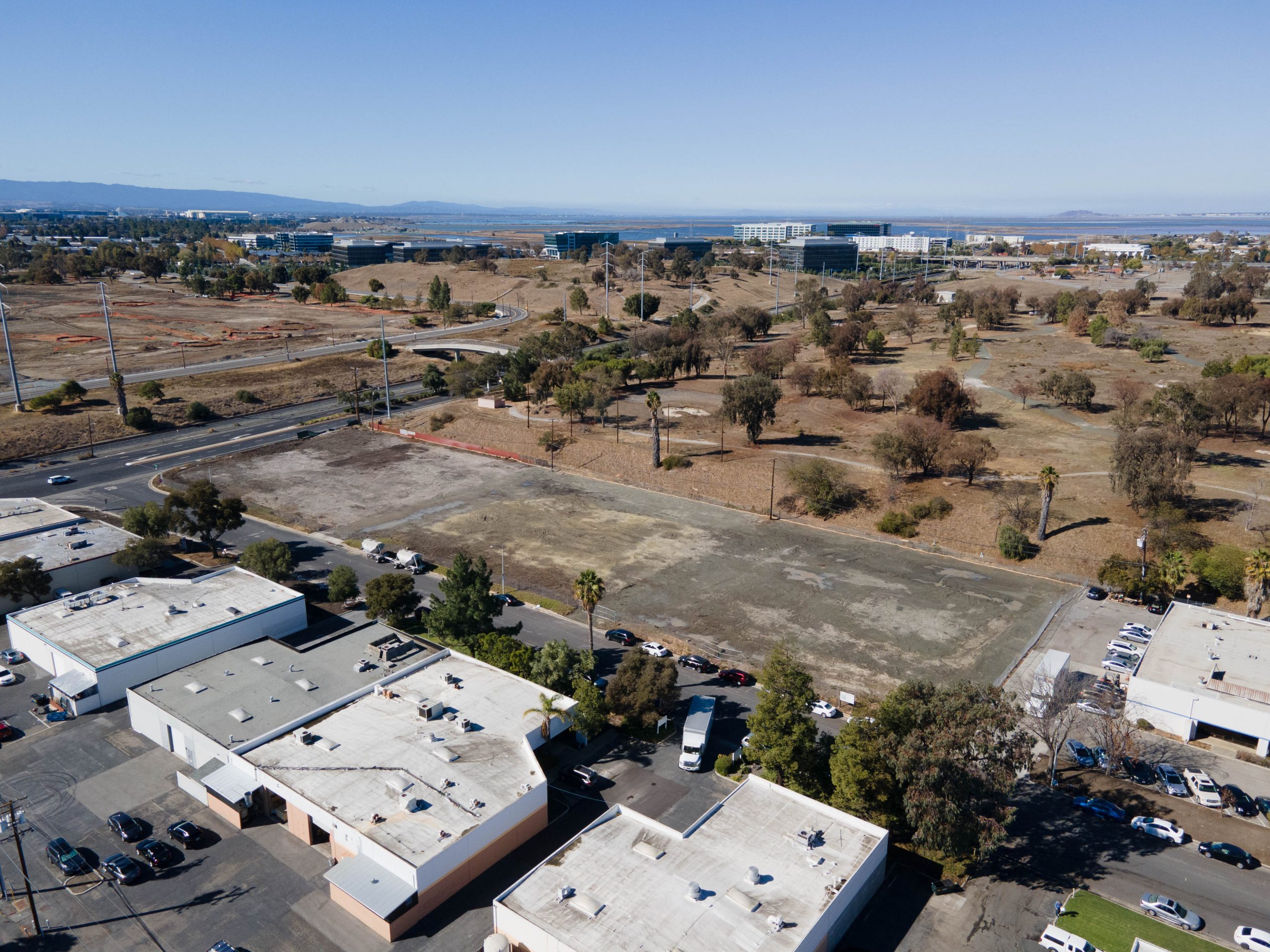
Future site of 2343 Calle Del Mundo, aerial image
Nearby, crews have cleared the site for 2343 Calle Del Mundo. The 80-foot tall structure will yield over half a million square feet of floor area, with 275,360 square feet for residential use, 141,812 square feet for the 396-car garage. Parking will also be included for 198 bicycles. Of the 347 dwelling units, there will be 38 studios, 215 one-bedroom units, and 94 two-bedroom units.
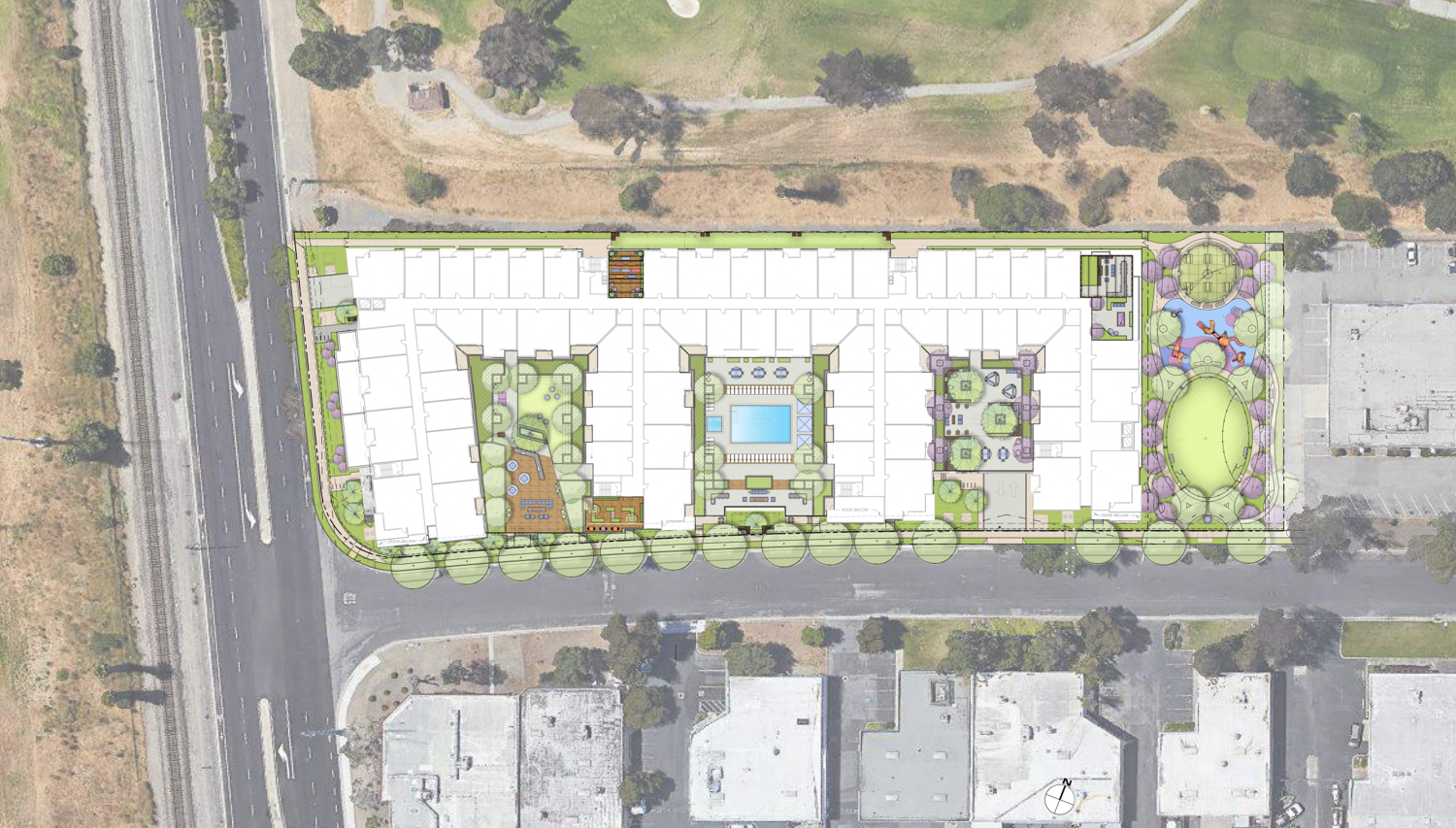
2343 Calle Del Mundo overhead view, illustration by KTGY Architects
Summerhill Apartment Communities is responsible for the development. KTGY Architects is the architect, with Jett Landscape Architecture designing the open space and CBG as the civil engineer. The project will include roughly 30,000 square feet of private open space and 18,200 square feet of public open space.
5123 Calle Del Solle
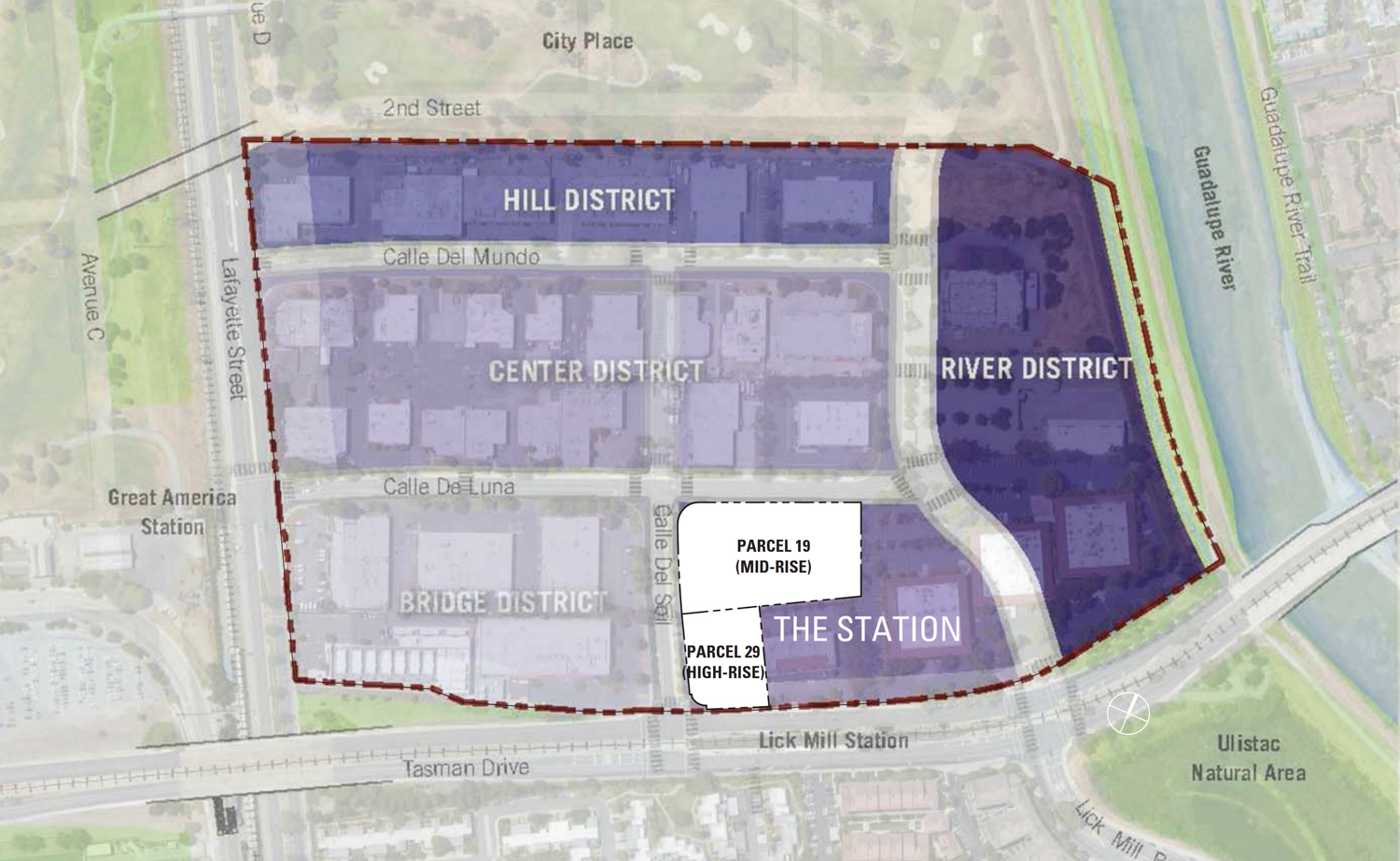
5123 Calle Del Sol site map, illustration by BAR Architects
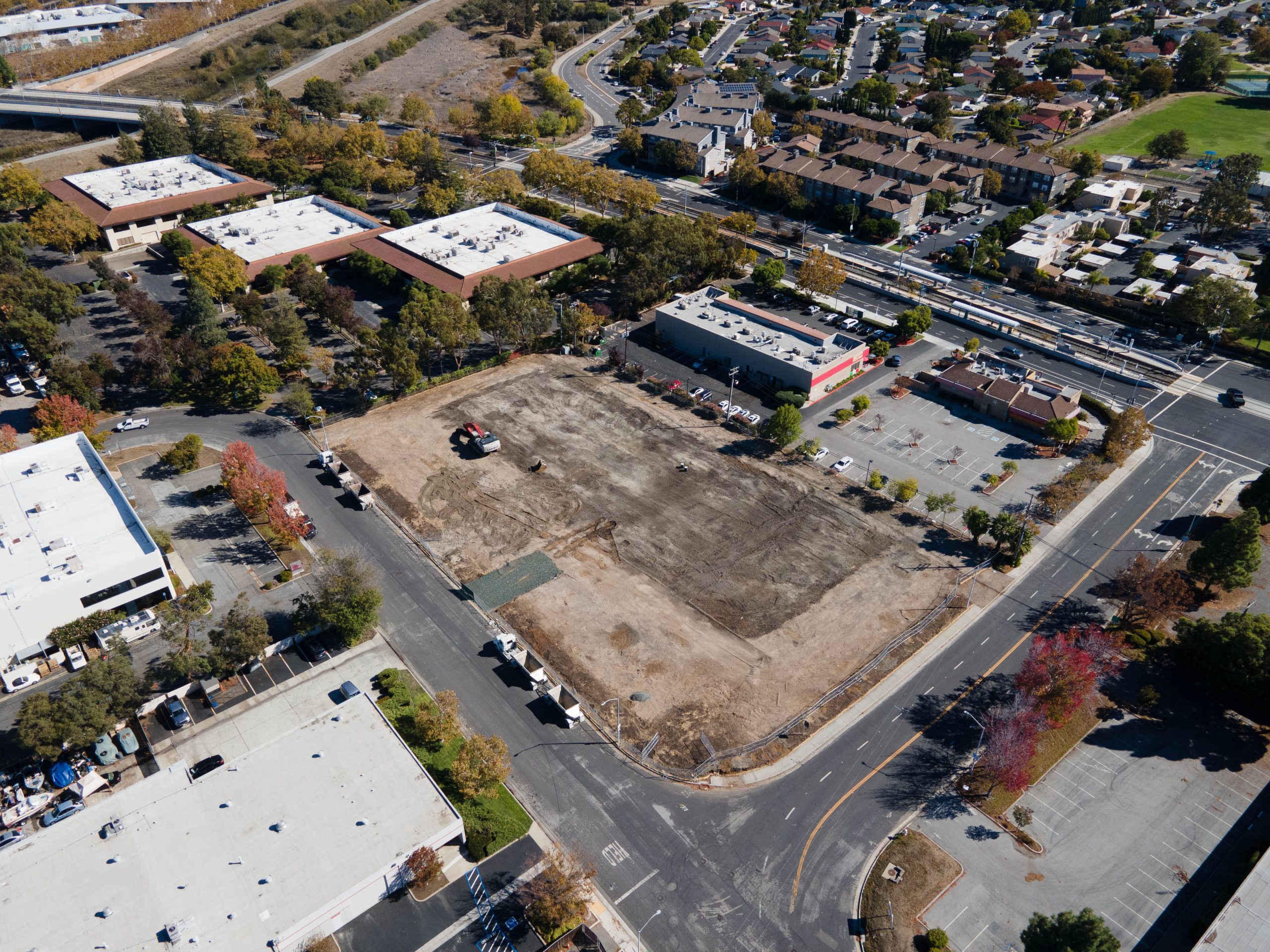
5123 Calle Del Sol construction site partially cleared
Ensemble and Rethink Development is responsible for 5123 Calle Del Solle as part of a joint venture. BAR Architects is the project architect, while The Guzzardo Partnership and Groundswell Design Group are collaborating on the landscape architecture. BKF Engineers will be the civil engineer.
5123 Calle Del Solle will be divided into two components, a mid-rise and a high-rise structure. Demolition crews have followed through on demolition for the eight-story mid-rise property on Parcel 19. The 85-foot structure will yield nearly half a million square feet with 281,170 square feet for residential use, 180,160 square feet for the 443-car garage, and 15,870 square feet for commercial retail. Parking will also be included for 160 bicycles. The midrise building contributes 311 dwelling units, including one live-work unit. Residential amenities include a pool, club, recreation room, fitness court, and rooftop picnic area.
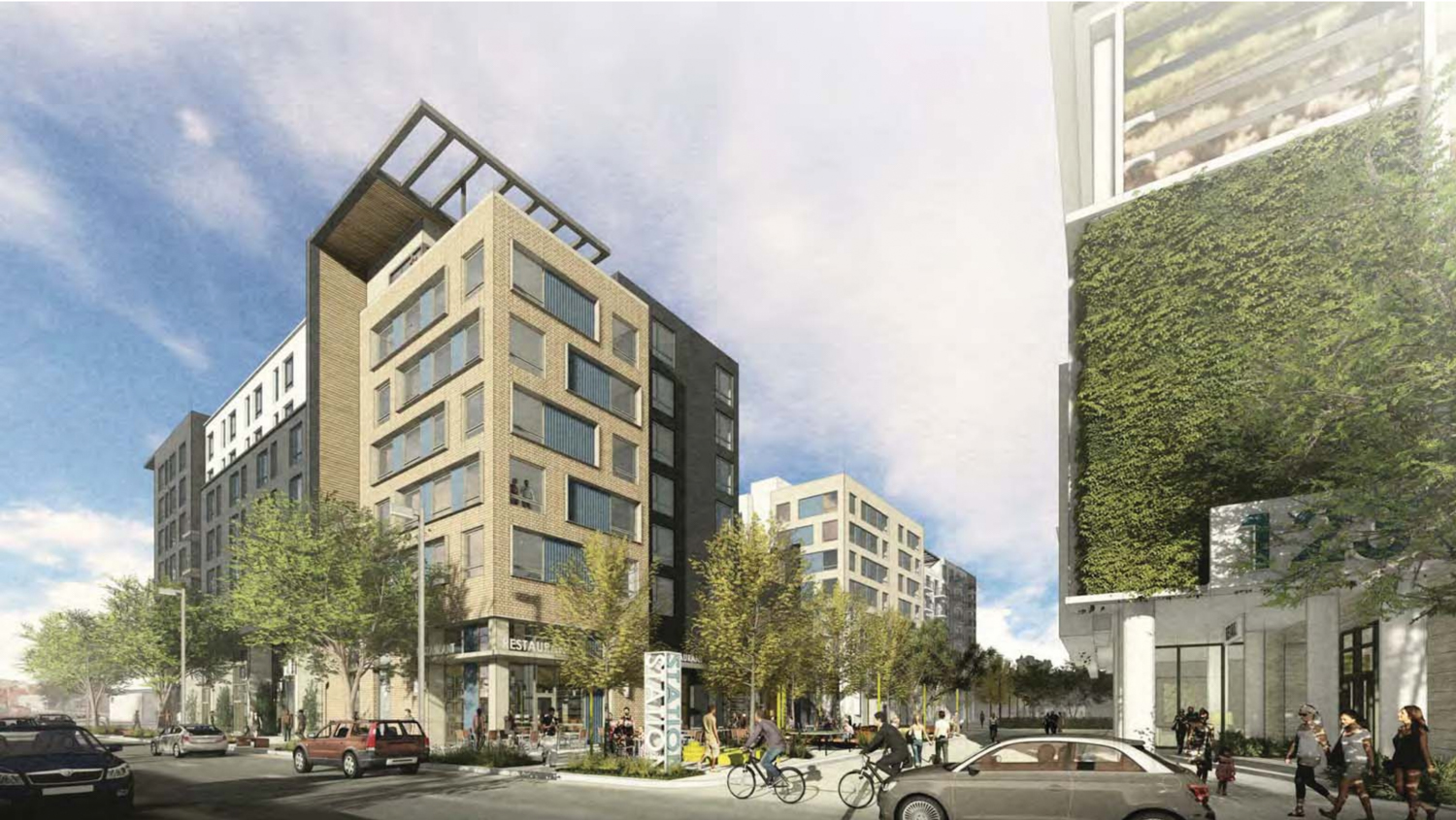
5123 Calle Del Sol mid-rise building, rendering by BAR Architects
A recent application has revealed the new address for the midrise component will be 2278 Calle Del Luna.
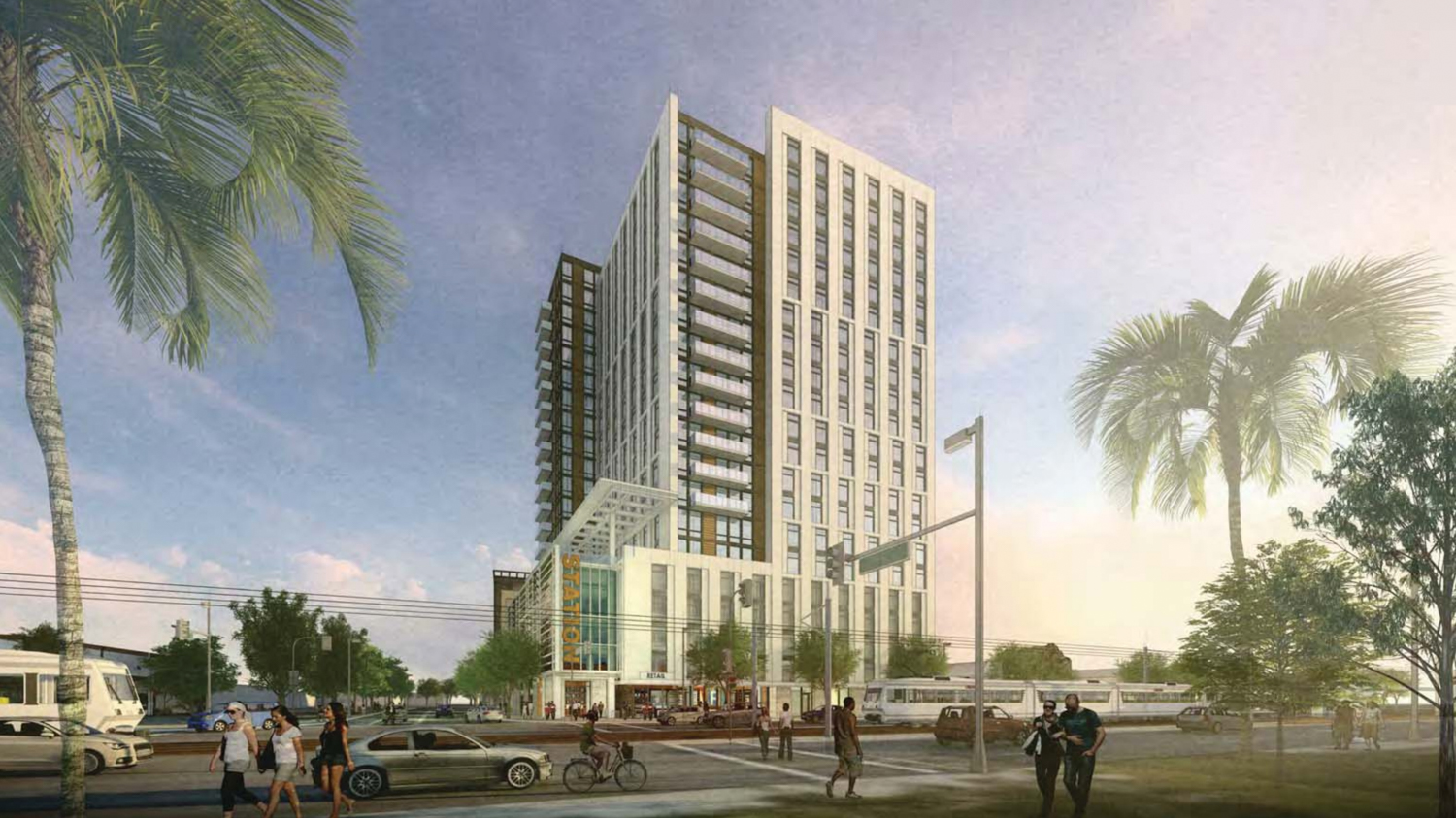
5123 Calle Del Sol high-rise component, rendering by BAR Architects
The highrise building for 5123 Calle Del Solle will rise on parcel 29. The 209-foot structure will yield 303,660 square feet with 237,905 square feet for 192 apartments, 8,000 square feet for commercial retail, and 57,760 square feet for the 218-car garage. The high-rise will include an urban plaza, an amenity deck on level five, and a rooftop terrace.
Related Santa Clara
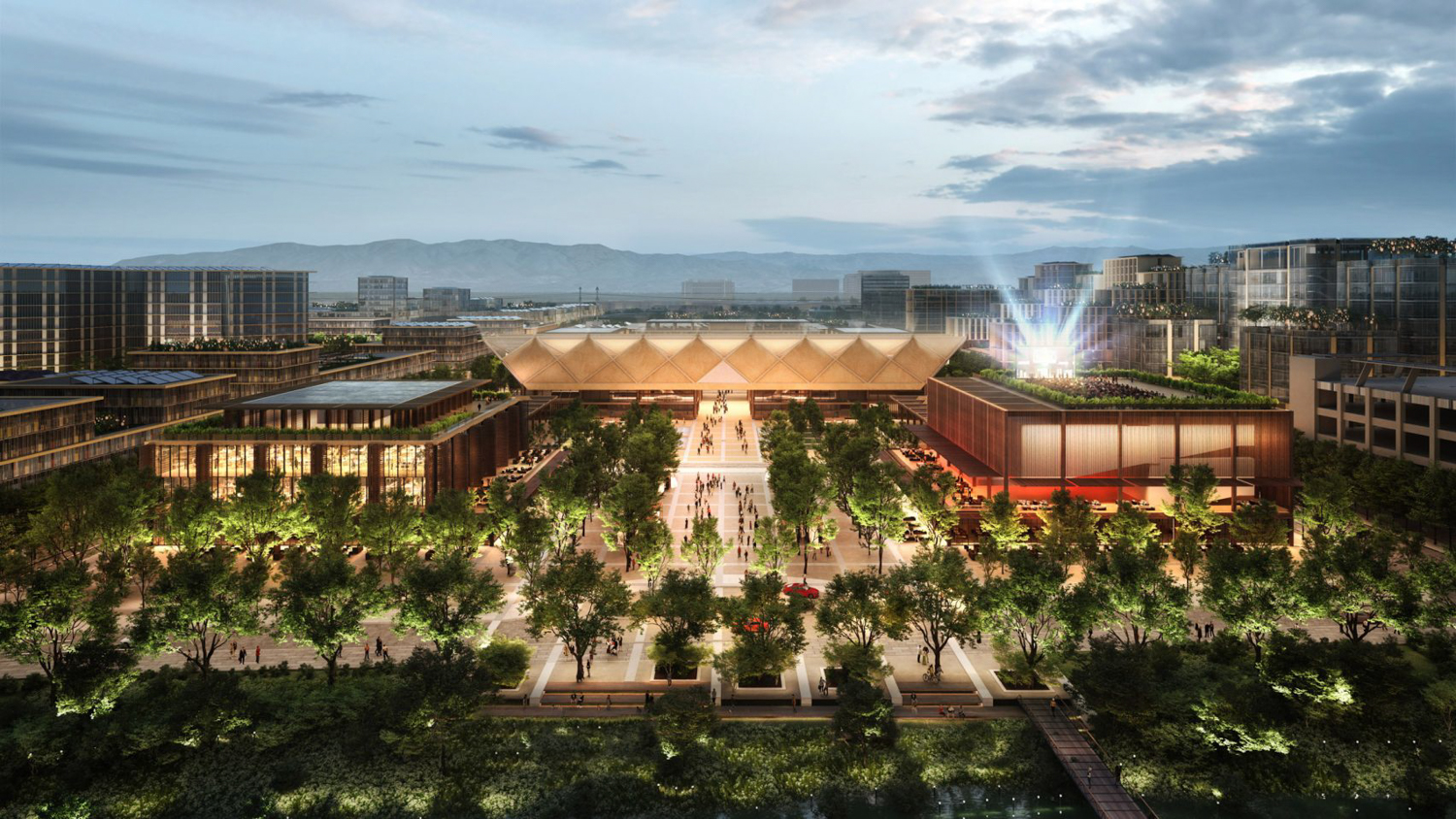
Related Santa Clara central hall, design by Foster + Partners
Tasman East is located across from Related Santa Clara, a proposed $8 billion mixed-use development that will roughly 1,680 new dwelling units, over five million square feet of offices, hotels, all centered around a world-class retail destination designed by Foster + Partners. Related Santa Clara is a joint venture between the City of Santa Clara and Related Companies. New imagery published by SFYIMBY yesterday shows crews have already started the demolition process of the former golf course, along with detailed renderings published for phase one of the project.
Subscribe to YIMBY’s daily e-mail
Follow YIMBYgram for real-time photo updates
Like YIMBY on Facebook
Follow YIMBY’s Twitter for the latest in YIMBYnews

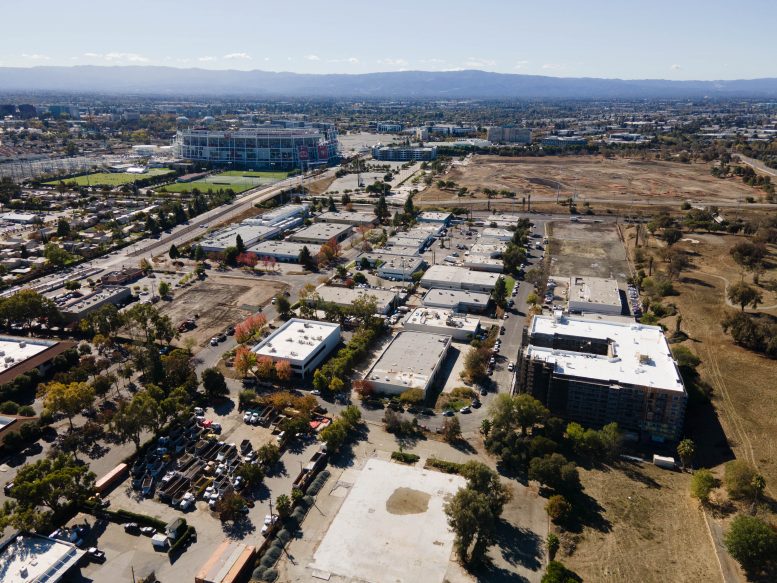
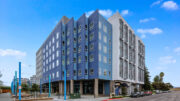

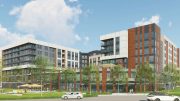
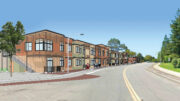
Be the first to comment on "2233 Calle Del Mundo Tops Out, Demolition Complete For Two Buildings in Tasman East, Santa Clara"