Brookfield Properties has recently presented an updated pitch to the public about the redevelopment of the Stonestown Mall property, located south of the Sunset District and about as far from downtown San Francisco while still being in the city limits. The proposal calls for a mixed-use neighborhood-anchoring project that will make a significant contribution to addressing California’s housing crisis.
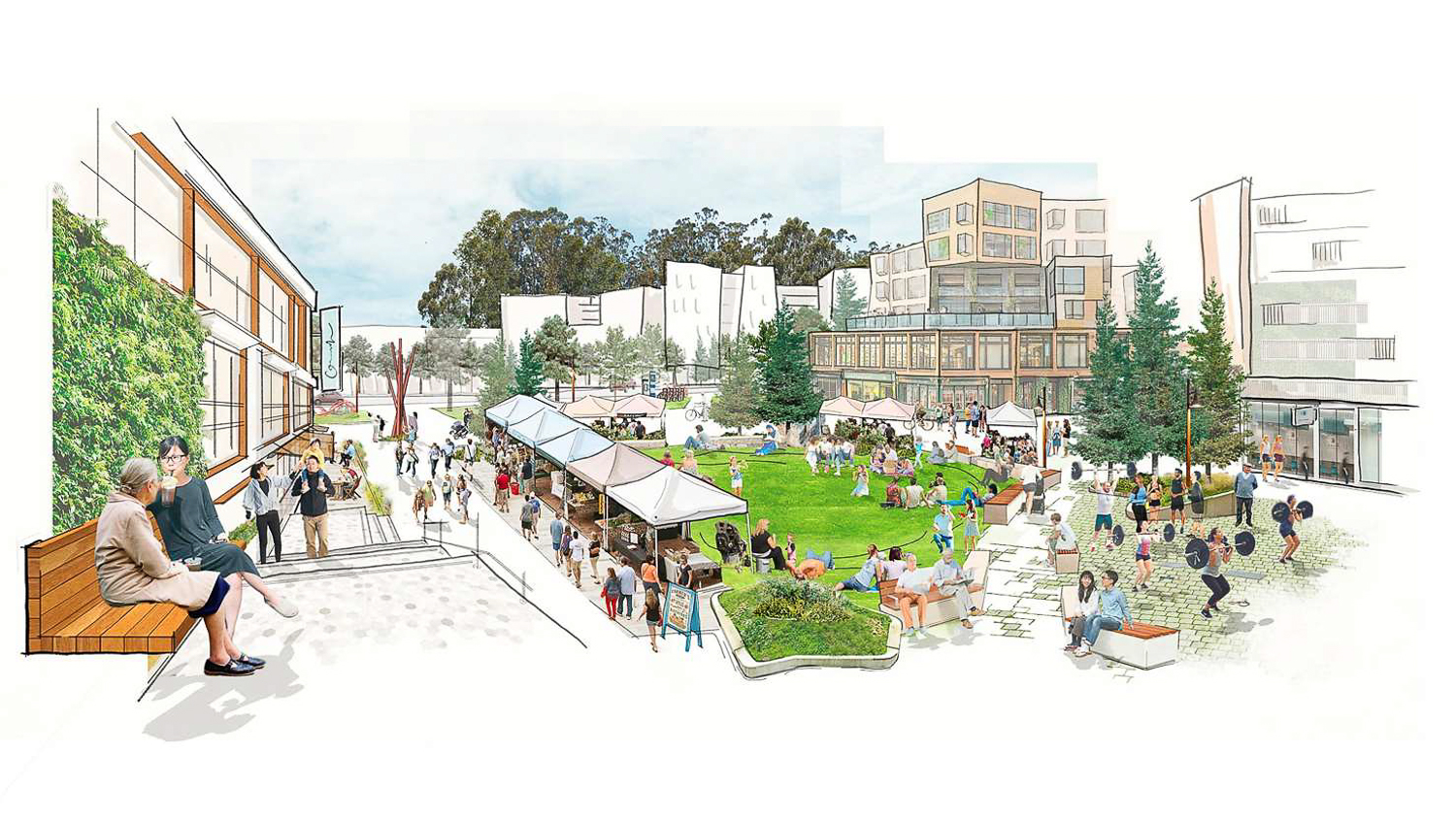
Stonestown Mall plaza, illustration courtesy Brookfield
The proposed redevelopment of Stonestown Mall will include approximately a dozen buildings with ground-level retail and public activity. Three buildings are pitched to rise 18 stories, one to rise 14 floors, and the rest below ten floors. There will also be a section for townhomes. Altogether, roughly 2,900 housing units and six acres of green space are proposed on the 30 acres of surface parking on-site.
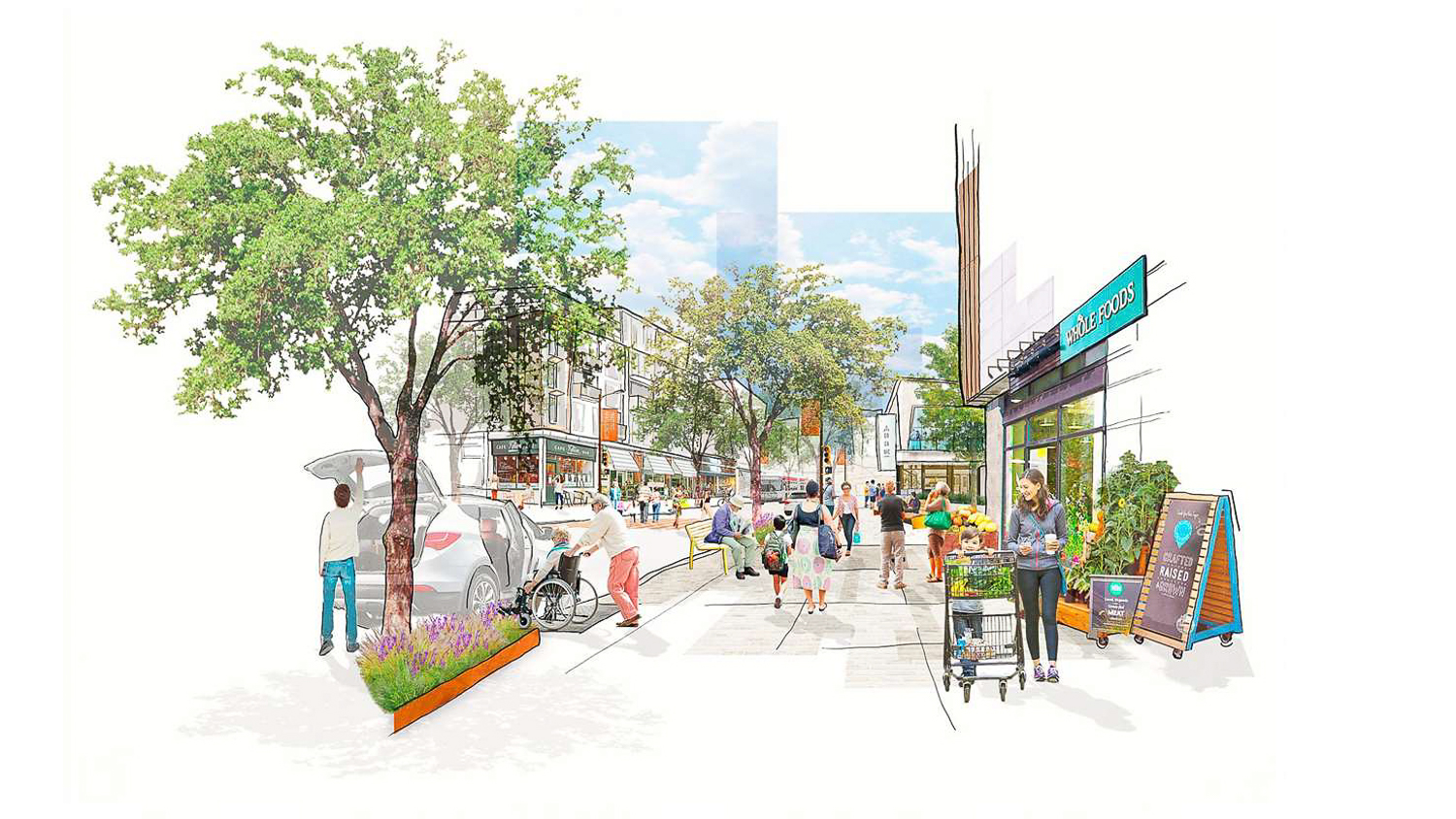
Stonestown Mall street walk, rendering courtesy Brookfield
The master planning is being led by the San Francisco-based design firm, SITELAB Urban Studio. The studio writes that they intend to “integrate the mall into a 40-acre residential mixed-use neighborhood — transforming underutilized surface parking lots into a variety of housing, shops, neighborhood amenities, and diverse open spaces serving nearby residents, shoppers, and students at the adjacent San Francisco State University Campus.”
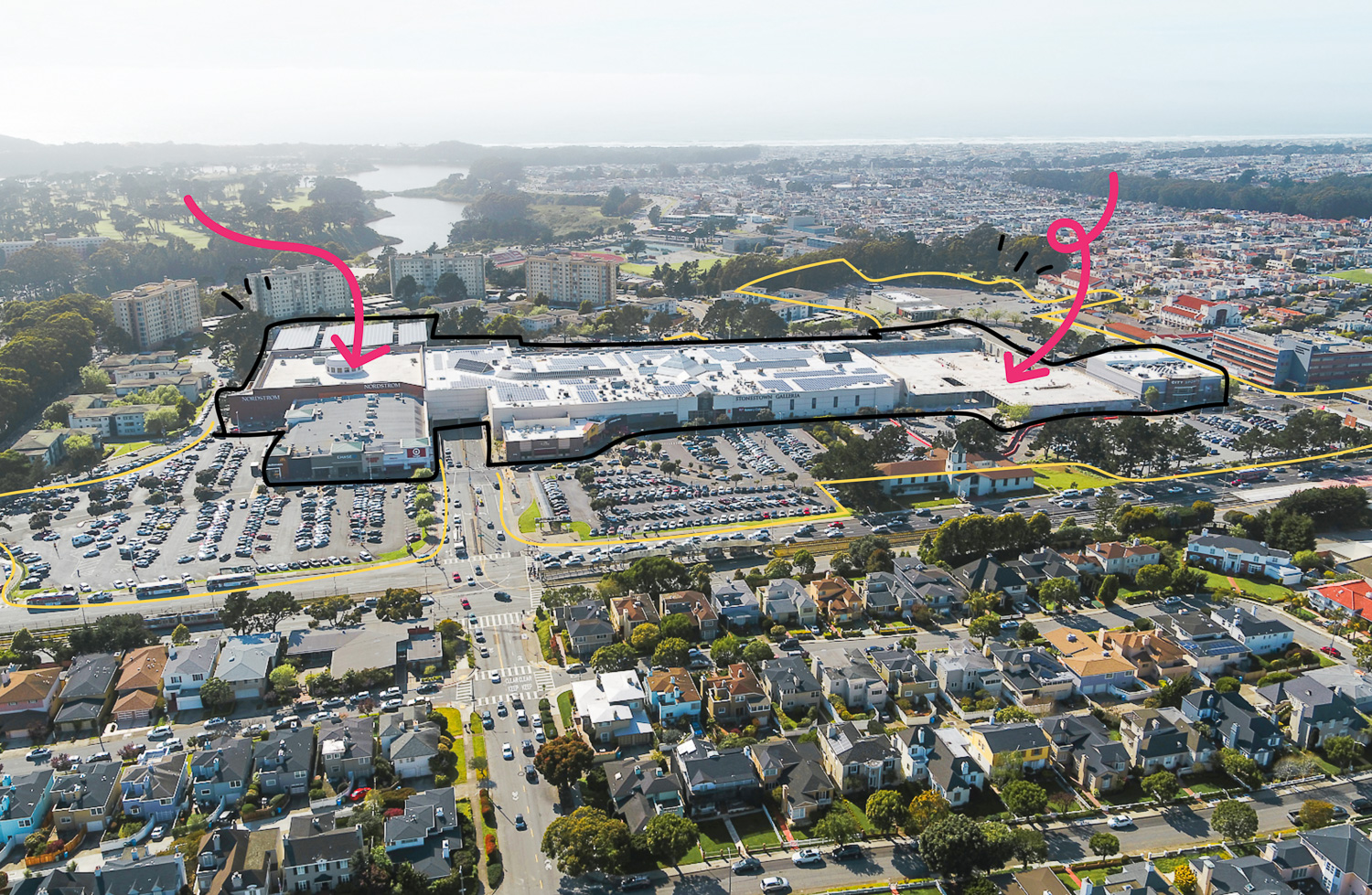
Stonestown Mall, rendering courtesy SITELAB Urban Studio
SITELAB is collaborating with Atelier Ten, BCV Architecture + Interiors, CallisonRTKL, Australia-based CBG Architects, David Baker Architects, the transit consultants at Fehr & Peers, EinwillerKuehl, as well as the structural engineering firm, Walter P Moore.
The next major step for the project will be a preliminary project assessment filed with the city planning department to kick off formal planning. Construction is expected to begin as early as 2024, with the full process taking a drawn-out ten to twenty years for full build-out.
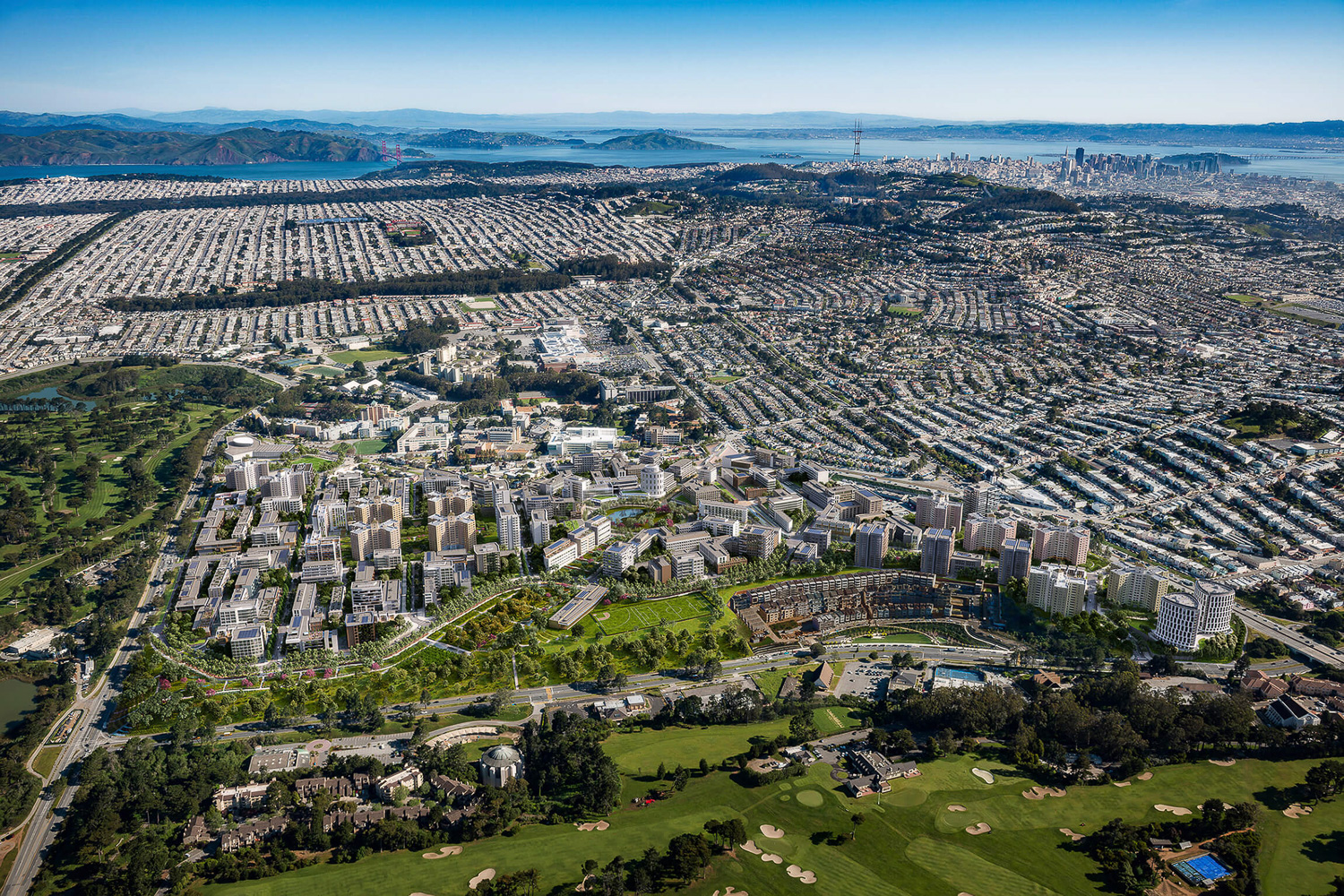
Parkmerced aerial view, design by SOM
The project is complemented by the nearby construction of 5,679 new units in Parkmerced. Parkmerced is a development from Maximus Real Estate Partners, with masterplanning and architecture from SOM and a host of other architects.
Subscribe to YIMBY’s daily e-mail
Follow YIMBYgram for real-time photo updates
Like YIMBY on Facebook
Follow YIMBY’s Twitter for the latest in YIMBYnews

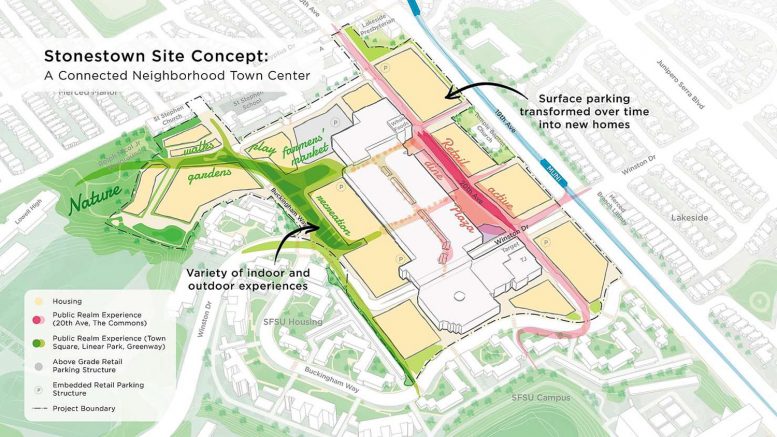




Very encouraging; would like to see some commercial buildings to create possibilities for living closed to work. Notwithstanding the WFH changes, San Francisco would benefit from some mini business districts.
i’d like to live there, carless…
I’d love to live in any of these new developments if they actually built a carless environment.