San Francisco has published their first review of the Stonestown Development Project. The planning department has published their Preliminary Project Assessment (PPA), kickstarting the multi-year entitlement process between the City and the project developer, Brookfield Properties. As it stands, the project aims to replace over two dozen acres of surface parking around the mall with thousands of homes, new shops, office space, a hotel, and public parks.
The PPA was favorable for the proposed development, overall vision, and many details.
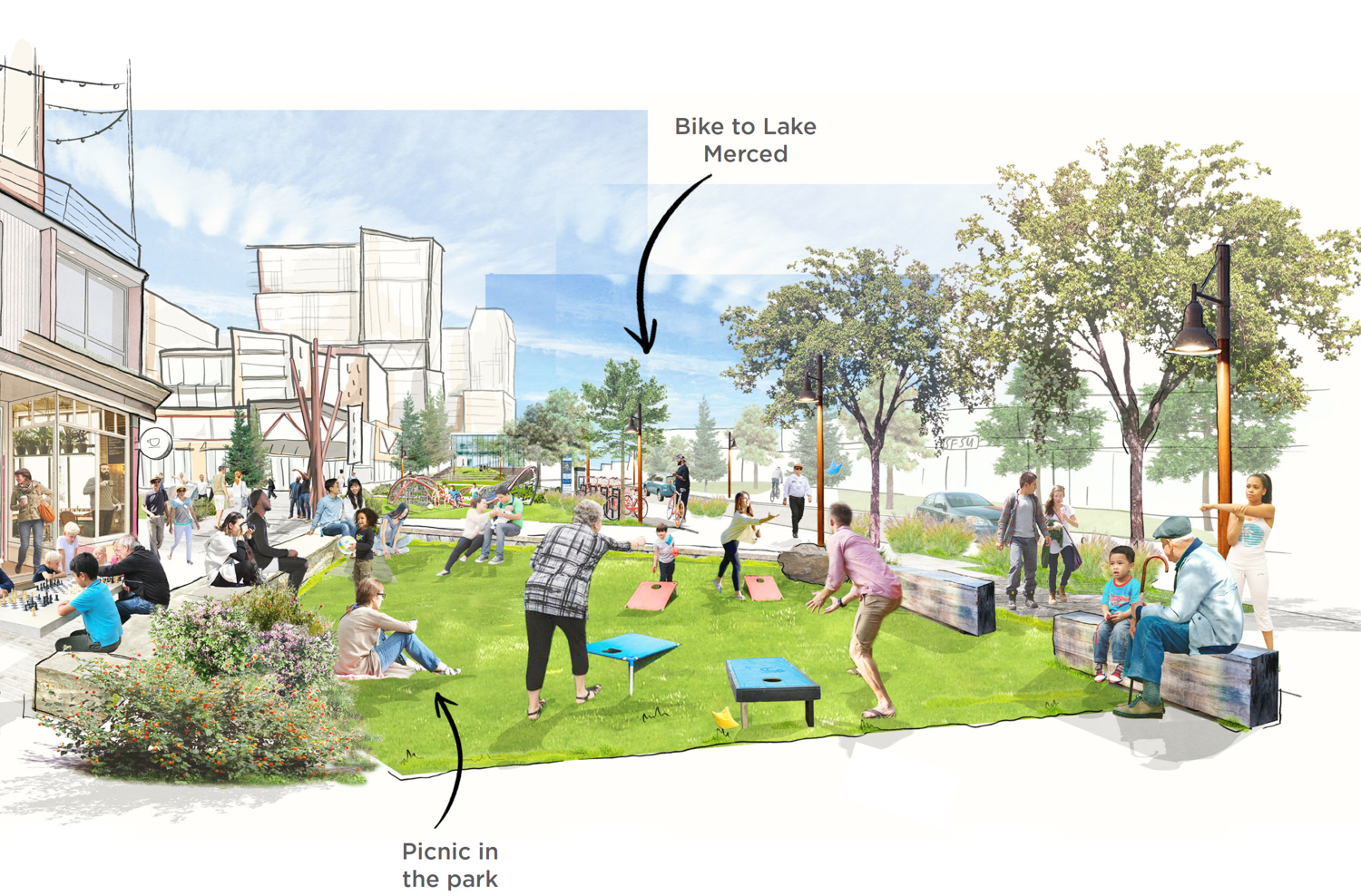
Stonestown Development public realm, illustration courtesy Brookfield
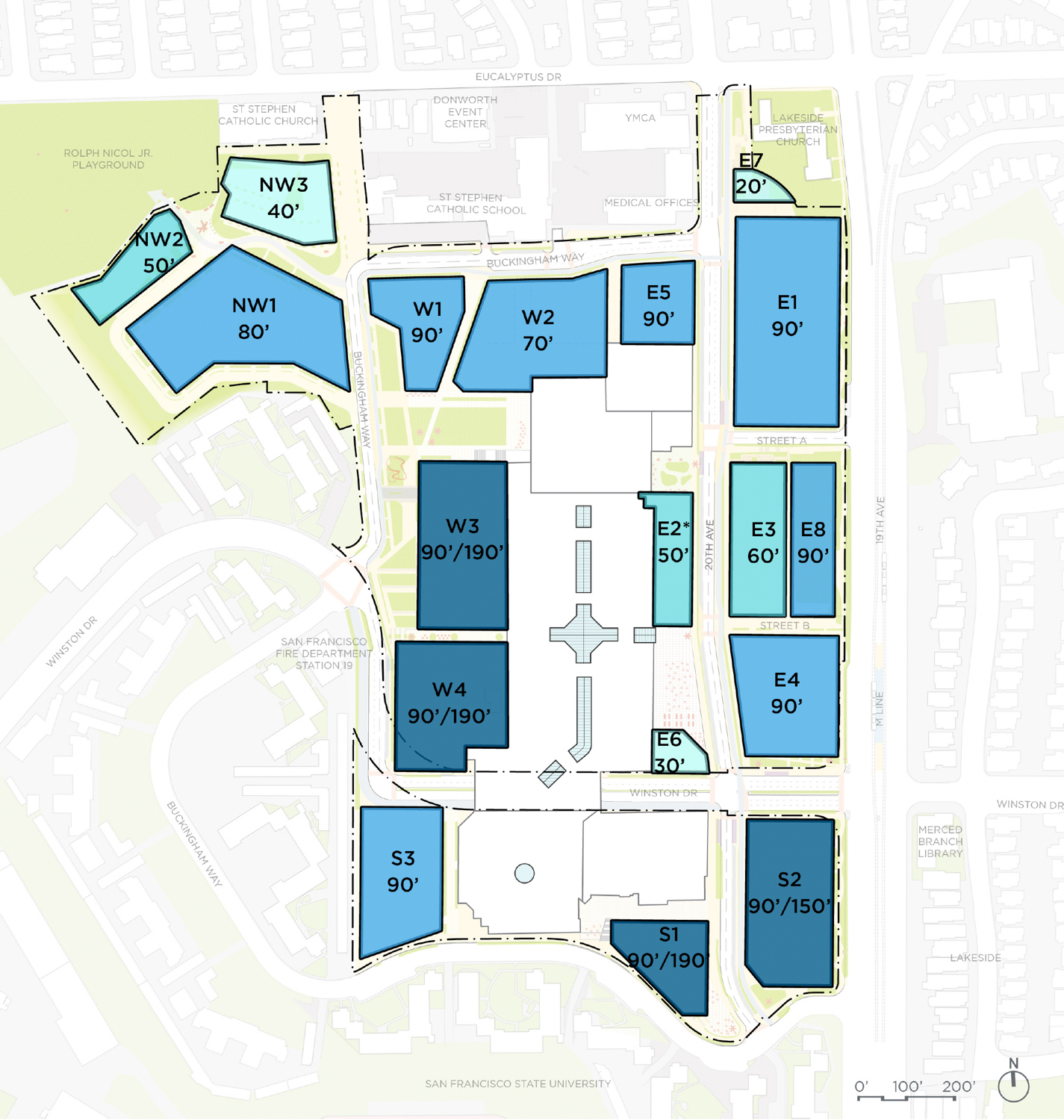
Stonestown Development proposed height plan with Authentic Church property included (E8), illustration courtesy Brookfield
Indeed, the most significant alteration proposed by city staff was to cut through the middle of the existing mall with an east-west road. In the feedback, the team wrote, “The site plan should further explore establishing more significant and clear connections across and through the mall, as well as anticipate the possibility that the mall may be removed or reconfigured in the future, ensuring the current mall structure does not inhibit a walkable, connected community in both the near and long-term.”
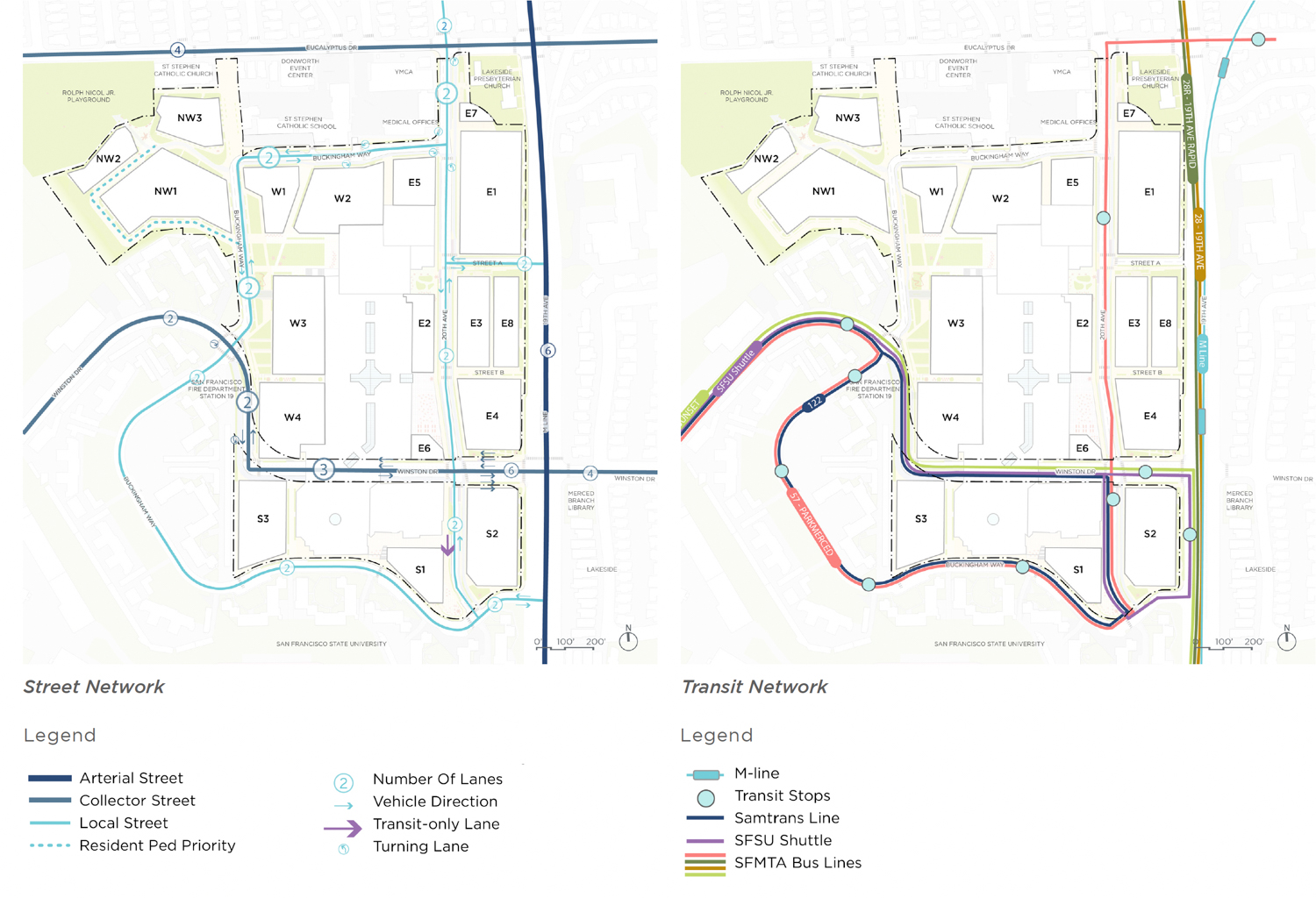
Stonestown Development site circulation, illustration courtesy Brookfield
The developers have been engaging with the community around Stonestown Galleria since 2018, fostering connections and gaining feedback from the public through various avenues. The city staff recognized and applauded this in the assessment, establishing that Brookfield “has been striving to conduct inclusive community outreach that considers the local and broader demographics. The Department recommends the sponsor continue to build on the previous outreach efforts to ensure an inclusive public engagement process through the entire planning and design process, collaborating with City staff and community stakeholders.”
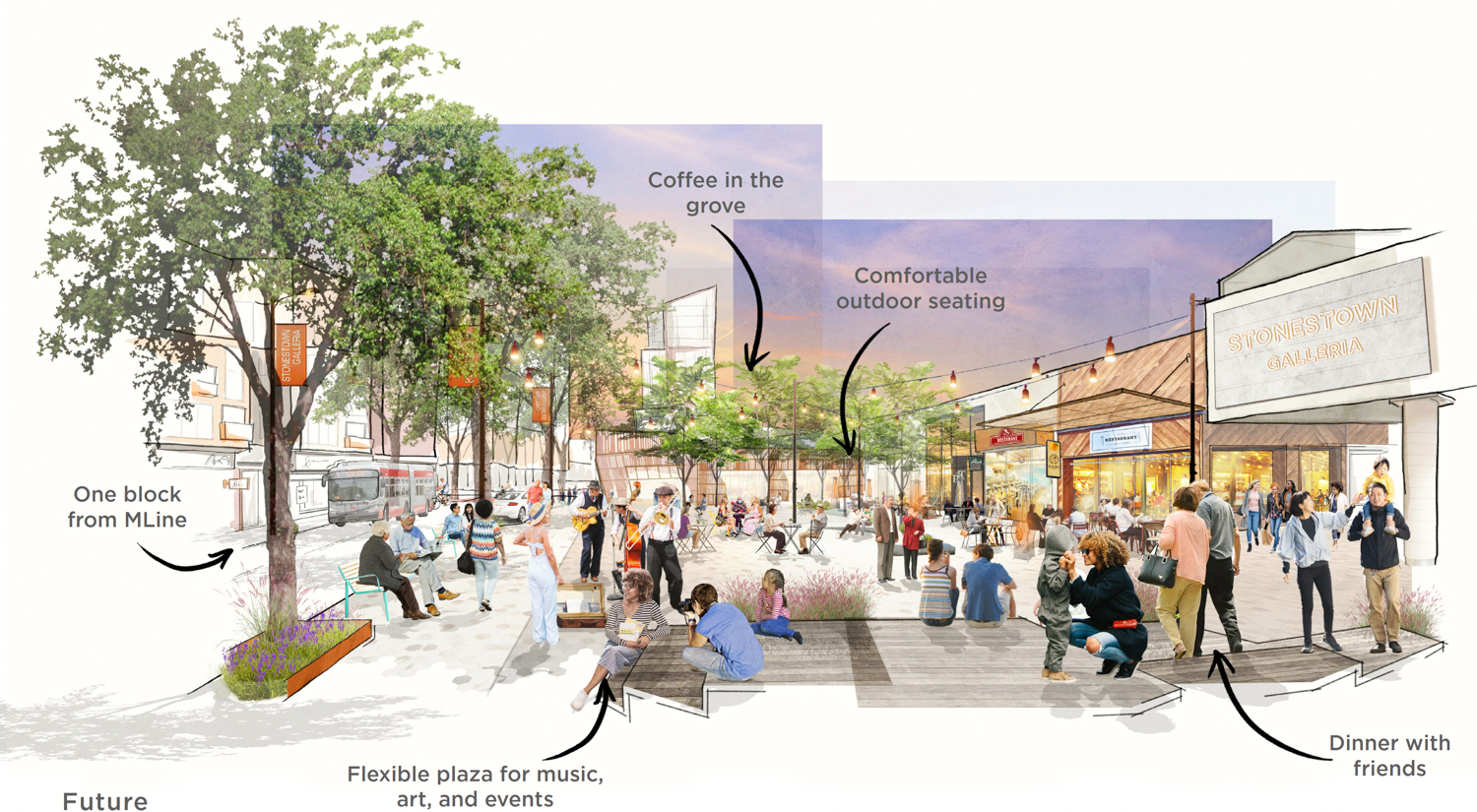
Stonestown Development public plaza, illustration courtesy Brookfield
The development has not yet established what ratio of affordable housing will be included. This is normal, given the preliminary nature of the project. The current city code requires affordable housing to be 20.5% of rental units and 22.5% of ownership units. However, the PPA included that “the Department encourages integrating affordable units with the market-rate housing throughout the site. Affordable units would need to be deed-restricted for the life of the project.
We will lastly highlight that the city staff suggested Brookfield consider below-market-rate retail spaces tailored to serve the community. Among the potential uses to consider, the team listed “social service centers, art studios, and space for non-profit community organizations, educational programs and classes, as well as ensuring a diverse mix of businesses and services typically found in a neighborhood commercial district.”
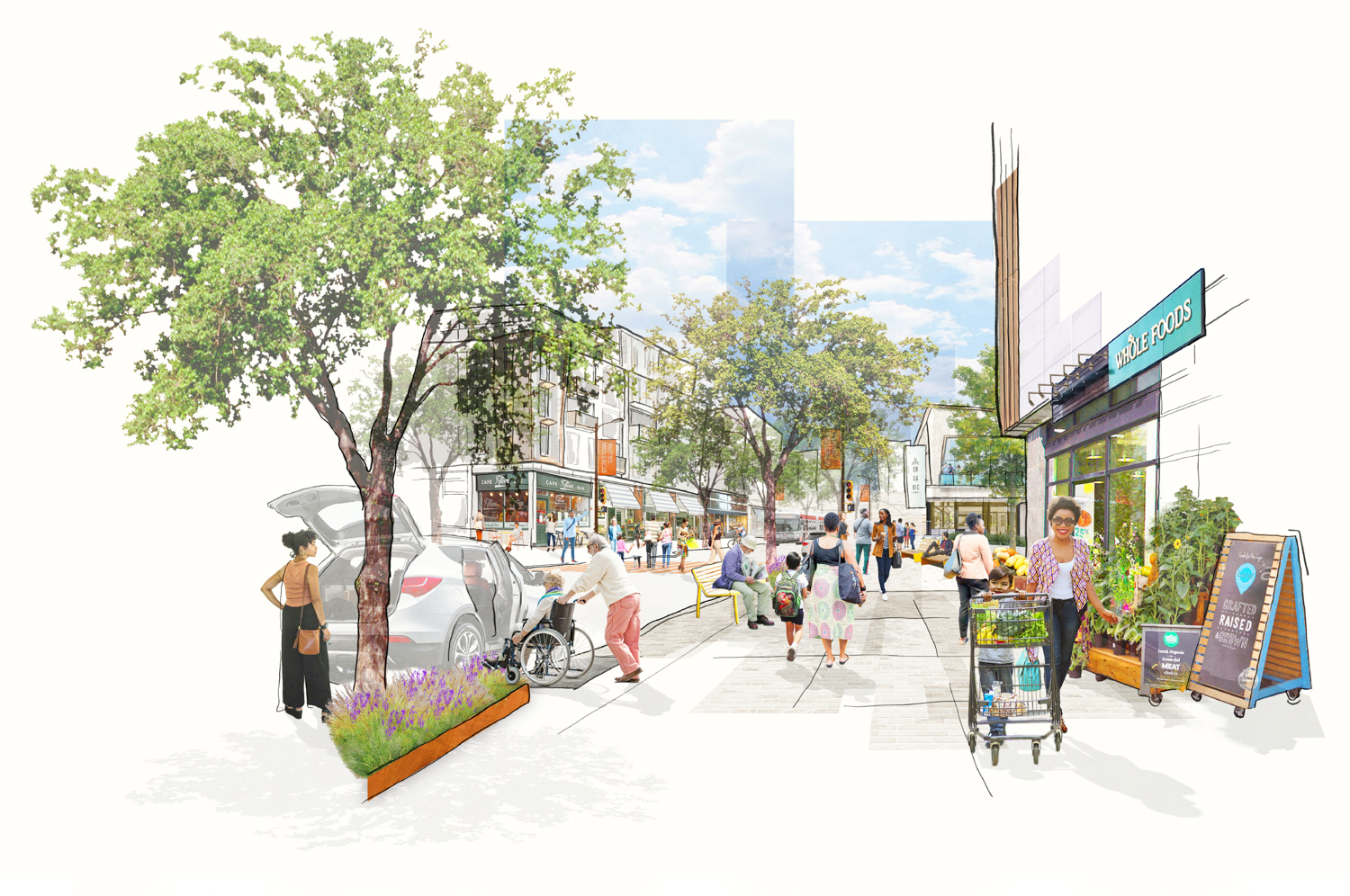
Stonestown Development street activity, illustration courtesy Brookfield
When reached for comment by SFYIMBY, the Brookfield Properties Senior Vice President, Jack Sylvan, shared the following statement about the Stonestown Development PPA:
“The PPA is the start of a multi-year entitlement process we’re embarking upon with the community, City and many others. We’ll continue to seek consensus with the community throughout the ensuing environmental review process to create a project that resonates with the neighborhood and the City. The filing of this master plan concept represents more than two years of work and prodigious feedback from the community. The vision as a mixed-use neighborhood is a continuation of the evolution of Stonestown from retail mall to town center and builds upon the recent transformations of the former Macy’s and Nordstrom’s buildings to support the mall’s long term success. ”
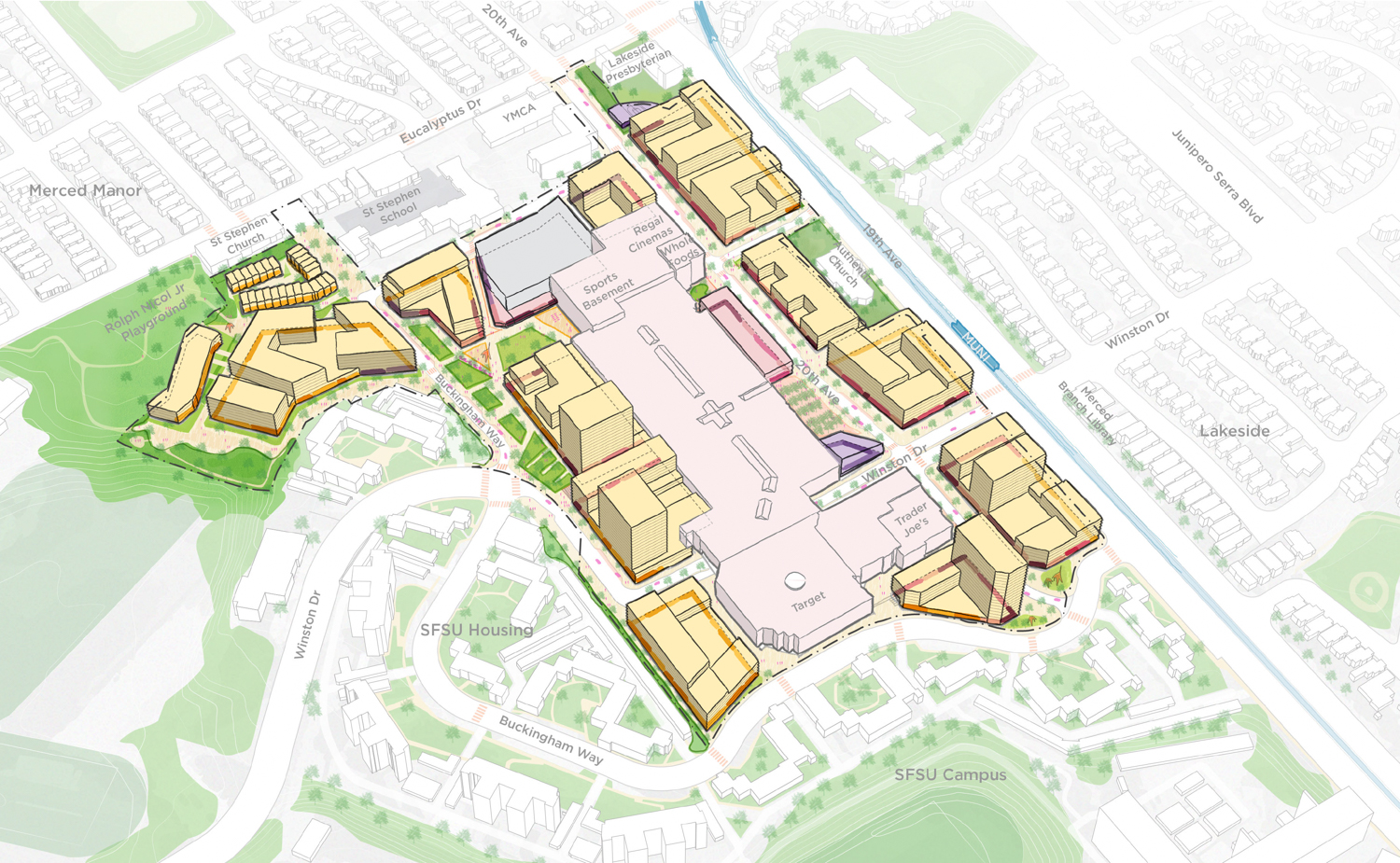
Stonestown Development site with the Authentic church along 19th Avenue still standing, illustration courtesy Brookfield
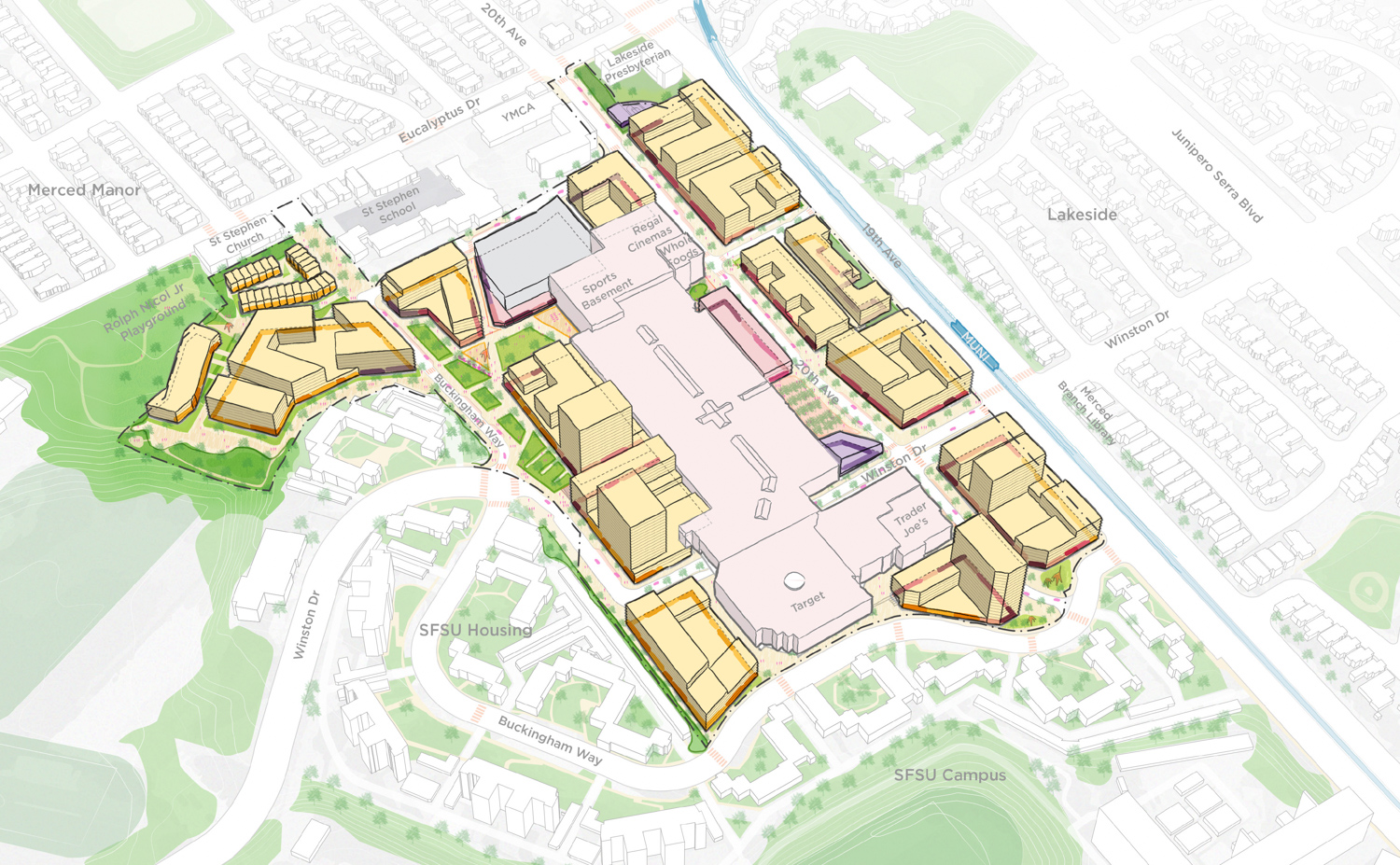
Stonestown Development overview with the Authentic Church property included, illustration courtesy Brookfield
The Stonestown Development Project will affect roughly 40.9 acres of privately owned land, including 11 acres covered by the Stonestown Galleria, 3 acres of streets, 26.9 acres of surface parking. An additional three acres of residential use could be incorporated into the project if they can acquire the Authentic Church property, currently occupied by an American Baptist organization located at 3355 19th Avenue, on the eastern edge of the project.
Estimated Use Breakdown:
- Housing: 2,930 dwelling units across 2.8 million square feet
- Vehicle Parking: Up to 3,960 cars across 1.6 million square feet
- Bicycle Parking: 1184, Class I parking for 876 bicycles, Class II parking for 308 bicycles
- Retail: 935,000 square feet (a portion may be for medical facilities)
- Hotel: Up to 200 guest rooms
- Offices: Up to 200,000 square feet (a portion may be for medical facilities)
- Cultural/Institutional/Educational uses: 40,000 square feet
- Open space: Roughly six acres for publicly accessible parks, plazas, and open space.

Stonestown Development street activity, illustration courtesy Brookfield
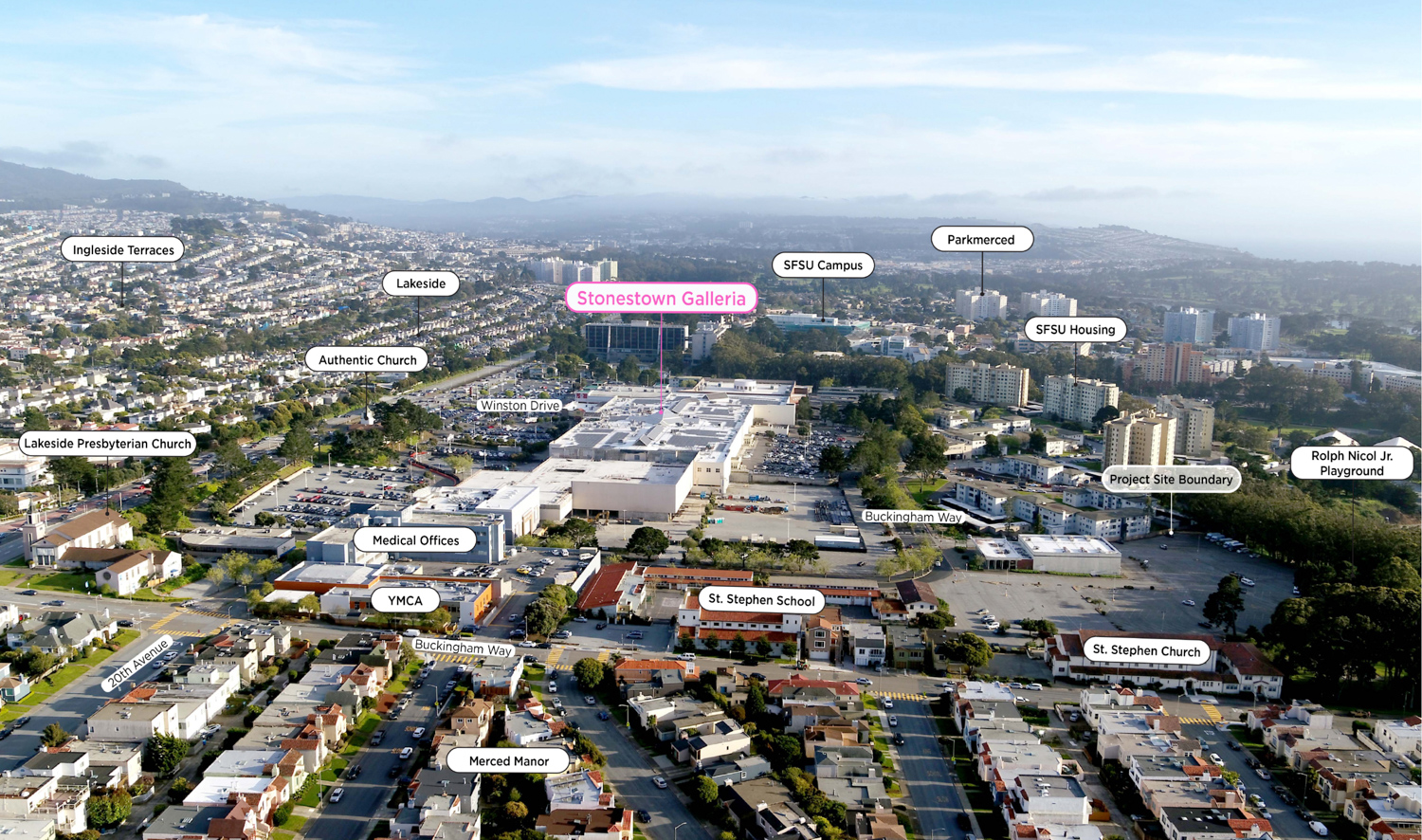
Stonestown Galleria surrounding context, image via Planning Document
The ratio of residential unit sizes has not yet been determined, though at least 30% is projected to be two-bedroom units and around 10% to be three-bedroom units.
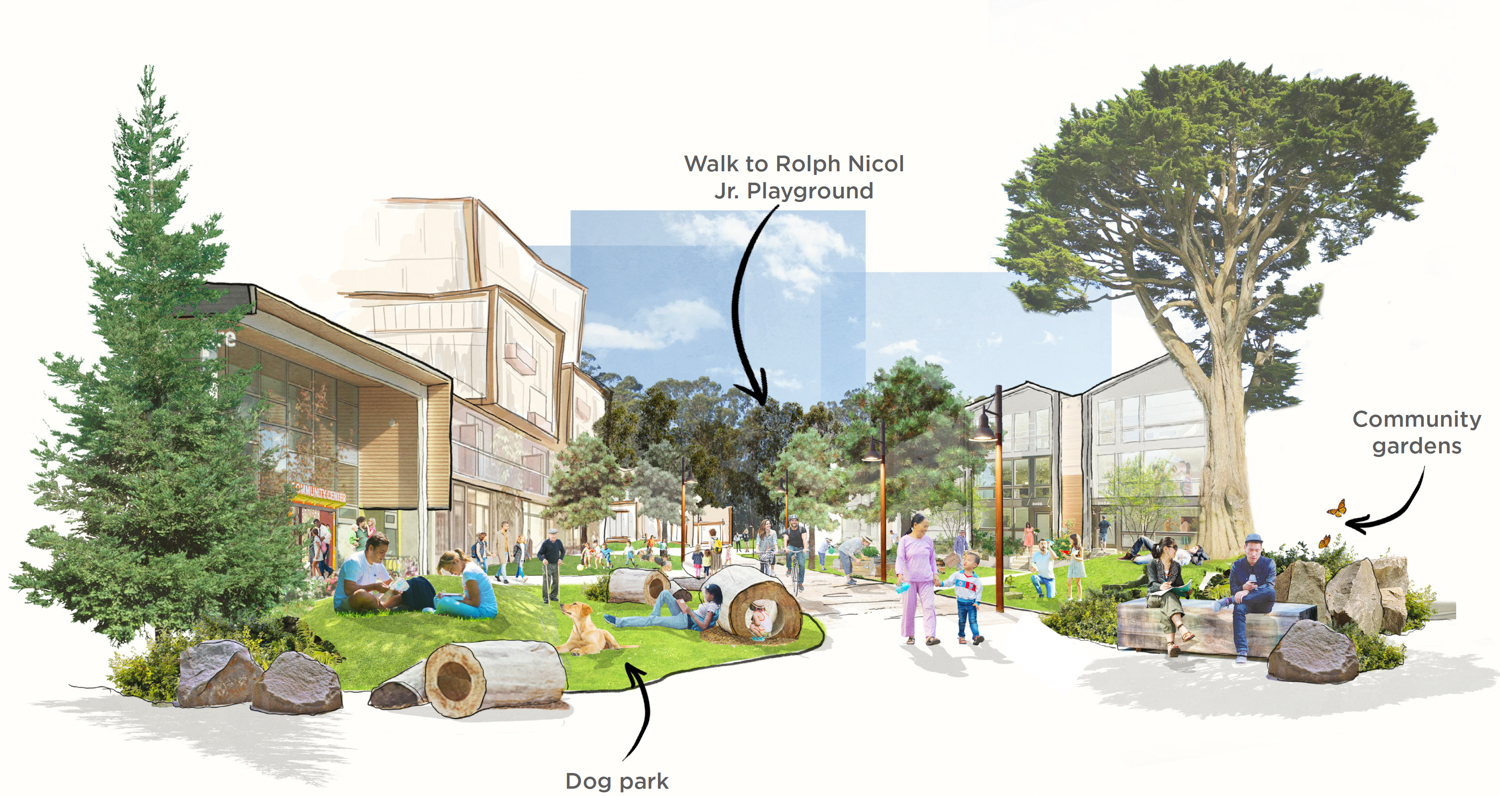
Stonestown Development public realm experience with a dog park, community gardens, and playground, illustration courtesy Brookfield
Construction is expected to begin as early as 2024, with the whole process taking between 10 to 25 years. Current plans include 17 buildings, mostly podium buildings with some townhomes on the northwest edge. The structures will rise between one to 18 floors, with rooftop heights peaking around 190 feet above the street along the western section.
The project team includes SiteLab Urban Studio, Einwillerkuehl Landscape Architect, David Baker Architects, Fehr & Peers, and CBG. Other contributions have been made by Atelier Ten, Walter P Moore, BCV Architecture and Interiors, and CallisonRTKL.
Subscribe to YIMBY’s daily e-mail
Follow YIMBYgram for real-time photo updates
Like YIMBY on Facebook
Follow YIMBY’s Twitter for the latest in YIMBYnews

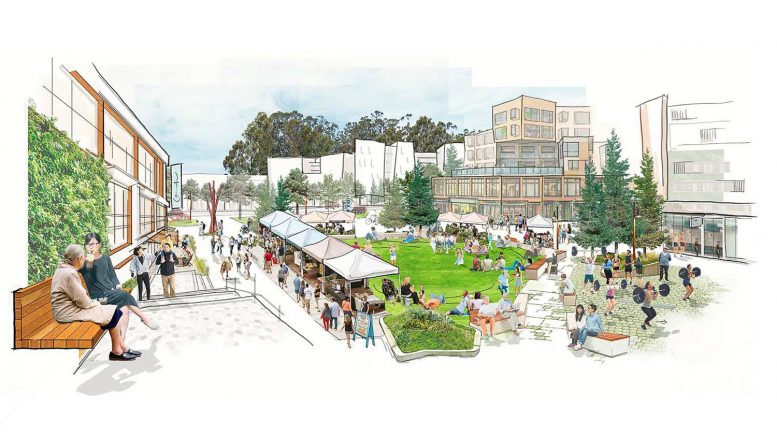




Parking for 4,000 cars? Residents are literally connected to a mall and muni situation. Wish that number was more like 1500. And quadruple the heights of all the buildings…
Imagine if Related were to repeat Hudson Yards here! Would be great to have another core for high-rise construction in SF, but not sure if Stonestown would be the best neighborhood.
Horrible idea. San Francisco already have the highest rent and housing price, everyone knows low income and offordable housing is a scam for rich to get richer.I hope this plan completely gets vetoed and canceled for the sakes of san Franciscans.