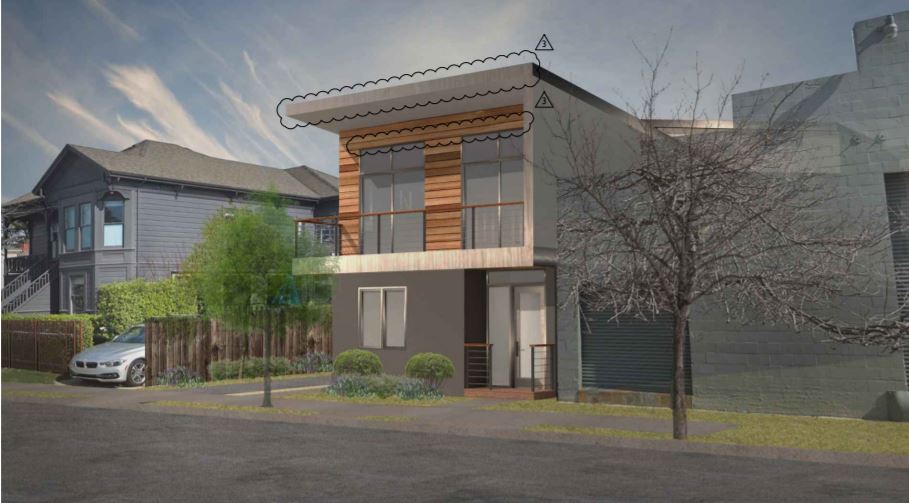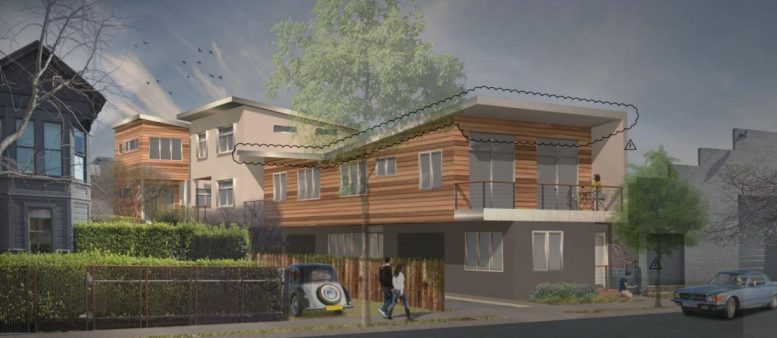Permits have been filed seeking the approval of a residential project at 2421 Fifth Street in Berkeley. The project proposal includes the development of two new residential buildings, replacing an existing single-family house on the site.
Gunkel Architecture is responsible for the design concepts. Properties 180, LLC is the property owner.

2421 Fifth Street View via Gunkel Architecture
The project site is a parcel spanning an area of 5,100 square feet. The project proposes to bring two residential buildings; a three-story triplex and a three-story single-family dwelling, for a total of four new dwellings. The three-story triplex will feature three units with areas spanning 1,268 square feet, 1,321 square feet, and 1,514 square feet respectively. The three-story single-family dwelling will have one unit measuring 1,400 square feet in area. Four single-car garages will be designed on the site for each dwelling unit.
The building facade will rise to a height of 35 feet. Open space spanning an area of 620 square feet will be developed on the site.
The property site is located on the east side of Fifth Street, in a mixed-use neighborhood consisting of warehouses, offices, and single-family, live-work, and multi-family dwellings. The site is approximately 0.6 miles from the Berkeley Amtrak station and transit hub.
Subscribe to YIMBY’s daily e-mail
Follow YIMBYgram for real-time photo updates
Like YIMBY on Facebook
Follow YIMBY’s Twitter for the latest in YIMBYnews






Be the first to comment on "Permits Filed For Residential Buildings At 2421 Fifth Street In Berkeley"