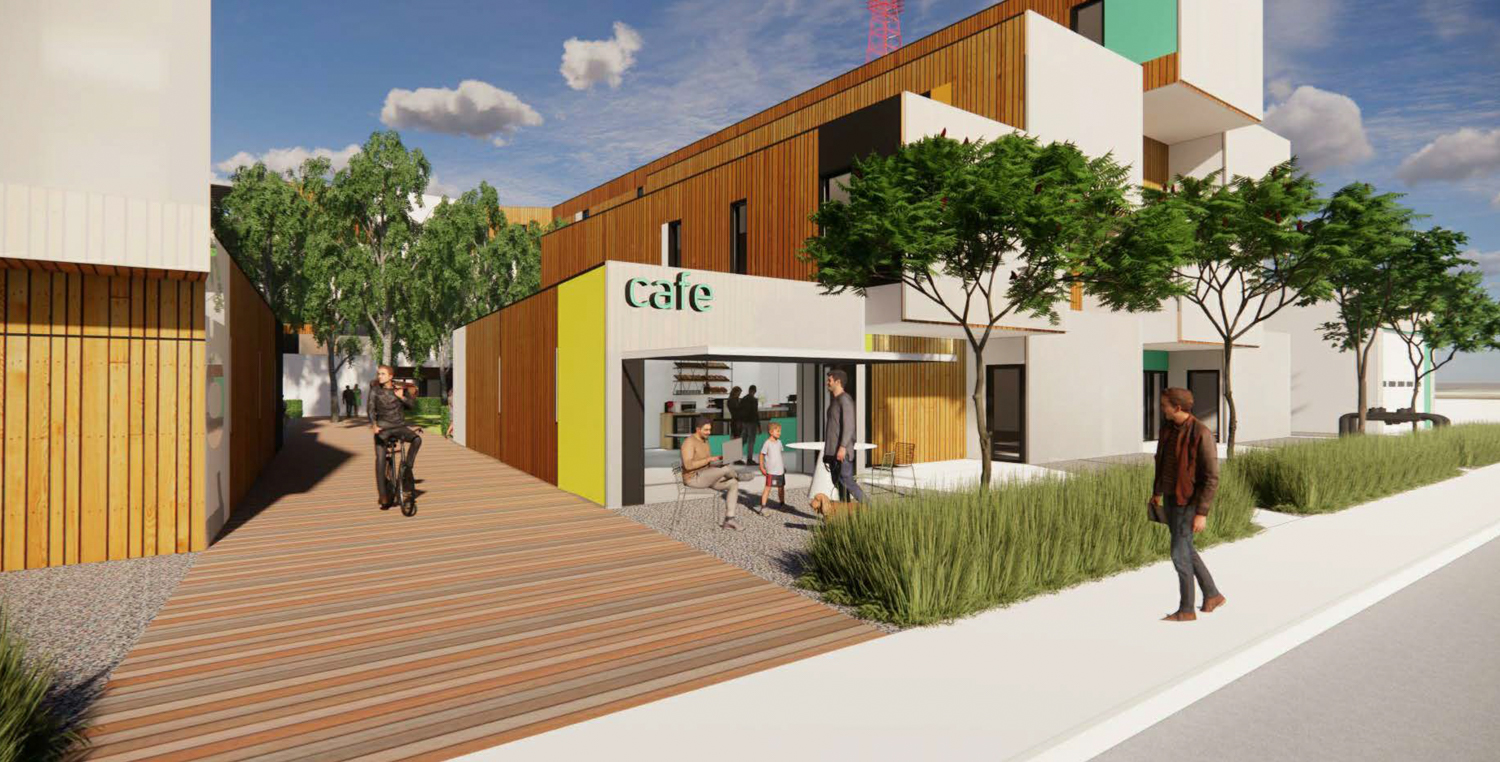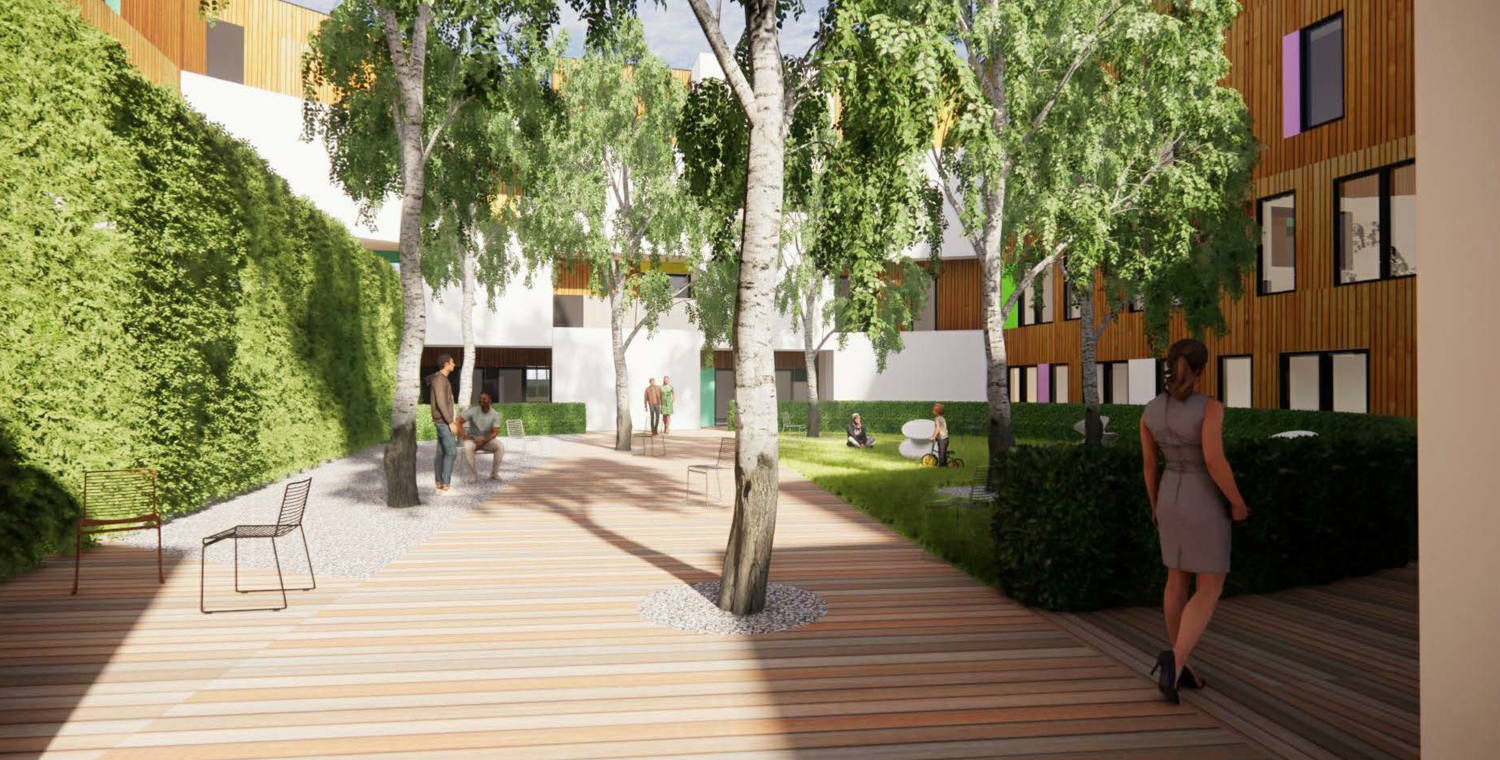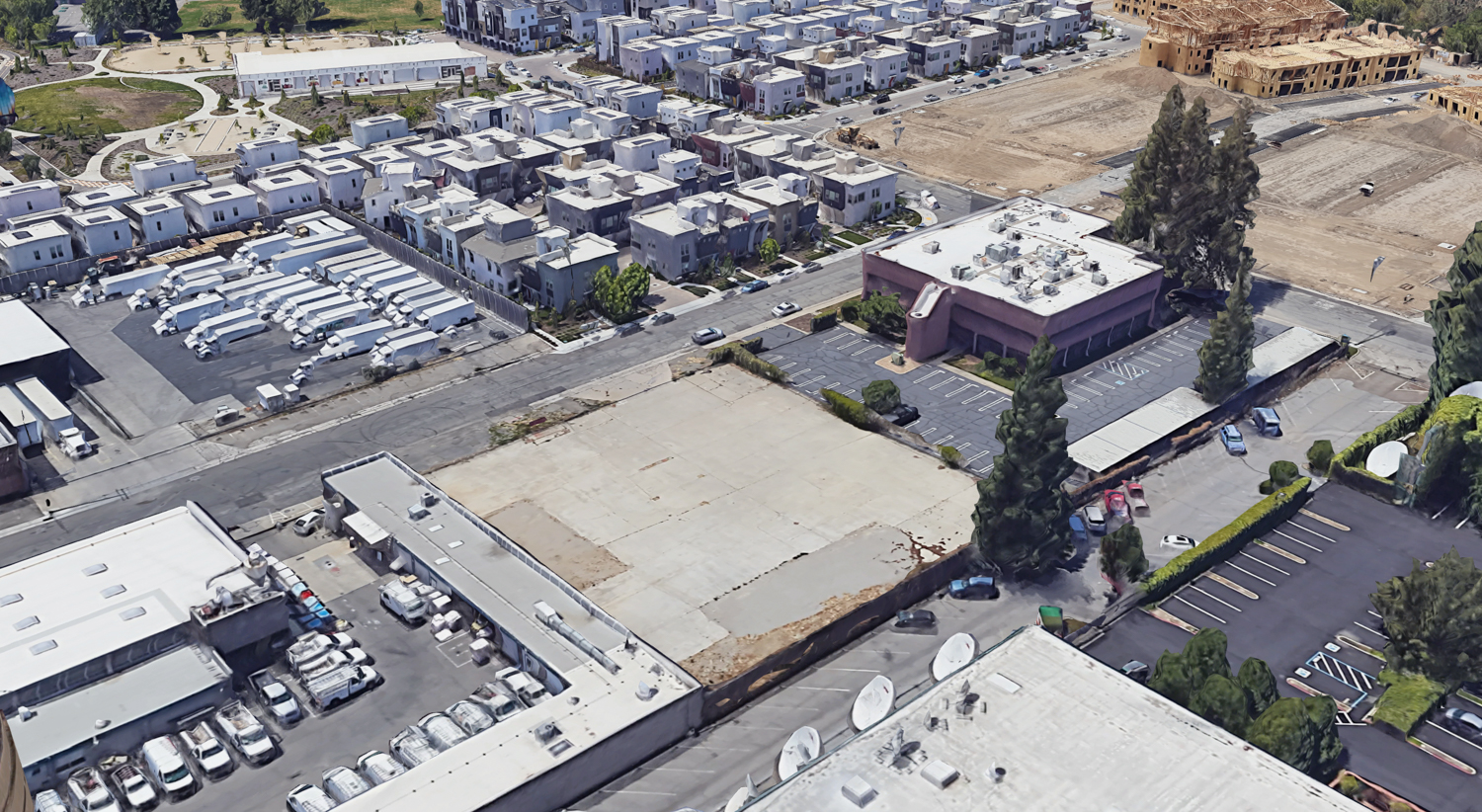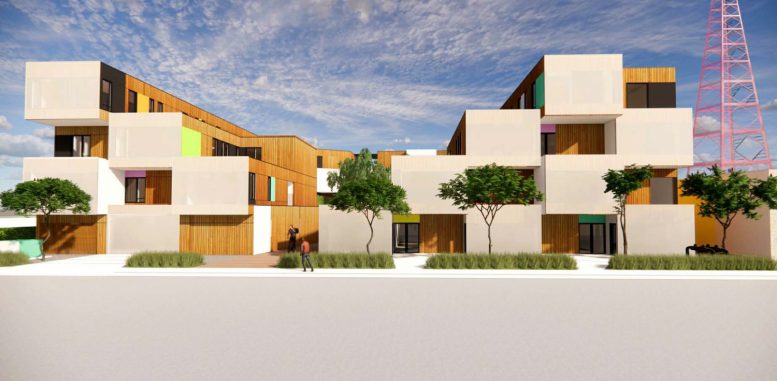New renderings have been published for the mixed-use development of 401 1st Avenue in Upper Land Park, Sacramento. The proposal would add 49 new apartments above commercial space adjacent to the over eight hundred-unit large Mill at Broadway neighborhood project currently under construction. REgroup, the Sacramento-based architecture firm, is managing the project.

401 1st Avenue cafe view, design by REgroup
401 1st Avenue will rise 41 feet high to yield 54,660 square feet, with 46,550 square feet for residential use, and 8,060 square feet for the 18-car garage. Space is also included for retail, with the plan expecting the space will be occupied by a local coffee shop. Parking will also be included on-site for 18 bicycles. Unit sizes will range between studios and two bedrooms.

401 1st Avenue inner courtyard, design by REgroup
In the design review application, REgroup describe the exterior as a “dynamic street facade; pixels of color further add to animated building and create a sense of variety and individual identity To further the animation of the building’s public face, the building terraces at its primary pedestrian entry which also allows ample light and air into the courtyard.”
The U-shaped floor plans for the structure center around the podium-capped courtyard. The community area will include a grassy lawn for outdoor activities, a shaded graveled area, and open-air lounging areas.

401 1st Avenue project site with Mill at Broadway in the background, image via Google Satellite
Nathan Cunningham’s N8 Community LLC is listed as responsible for the application on behalf of the property owner, the Roland / Vikki Saccani Family Trust. Construction is expected to cost $6 million, with the timeline for completion not yet established.
Subscribe to YIMBY’s daily e-mail
Follow YIMBYgram for real-time photo updates
Like YIMBY on Facebook
Follow YIMBY’s Twitter for the latest in YIMBYnews






Be the first to comment on "Renderings Revealed for 401 1st Avenue, Upper Land Park, Sacramento"