Construction has topped out, with facade installation starting at 1265 Borregas Avenue in Sunnyvale’s Moffett Park area. The project will open as the first mass timber office building in Google’s expansive Sunnyvale office campus. Michael Green Architecture is responsible for the design.
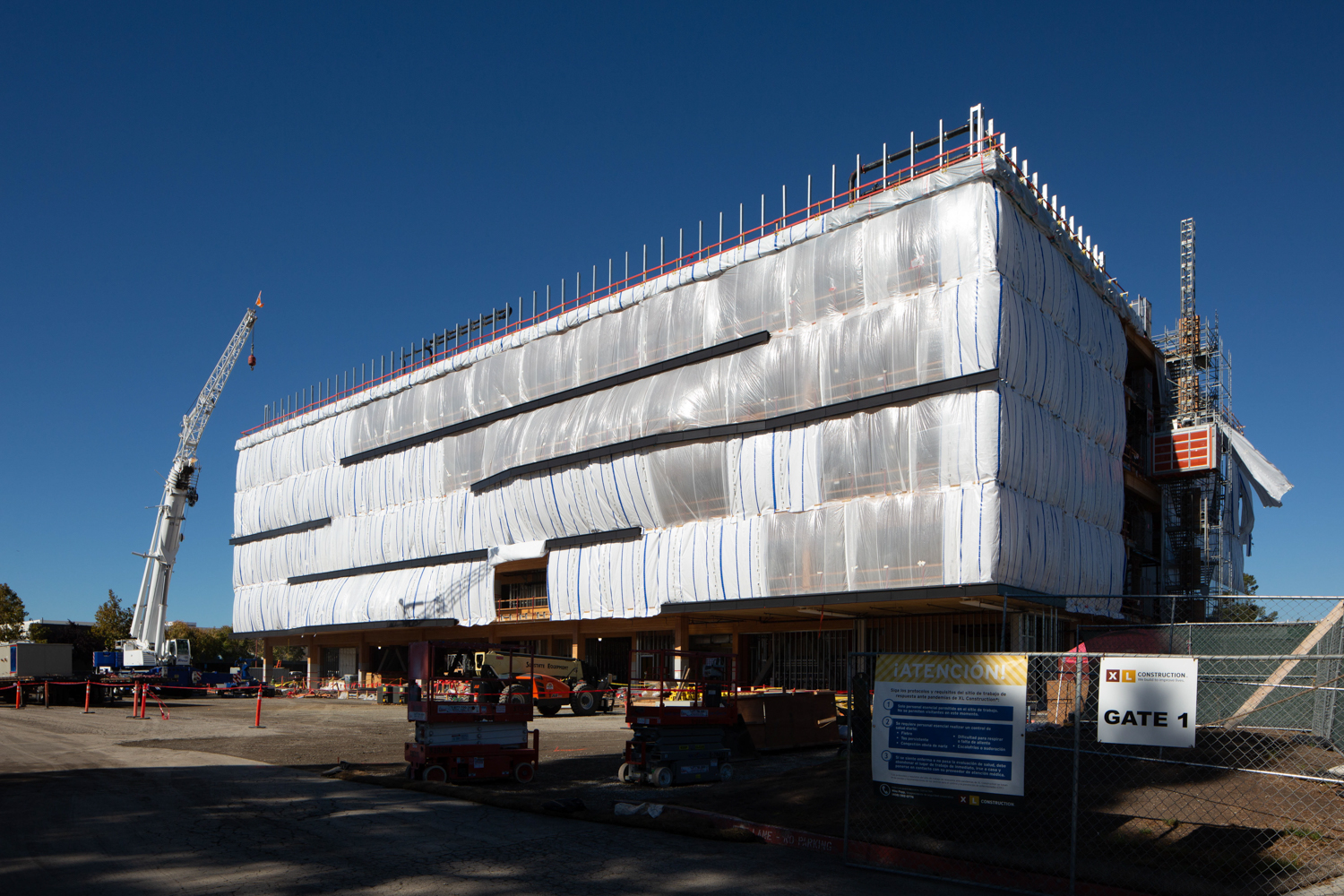
1265 Borregas Avenue, image by Andrew Campbell Nelson
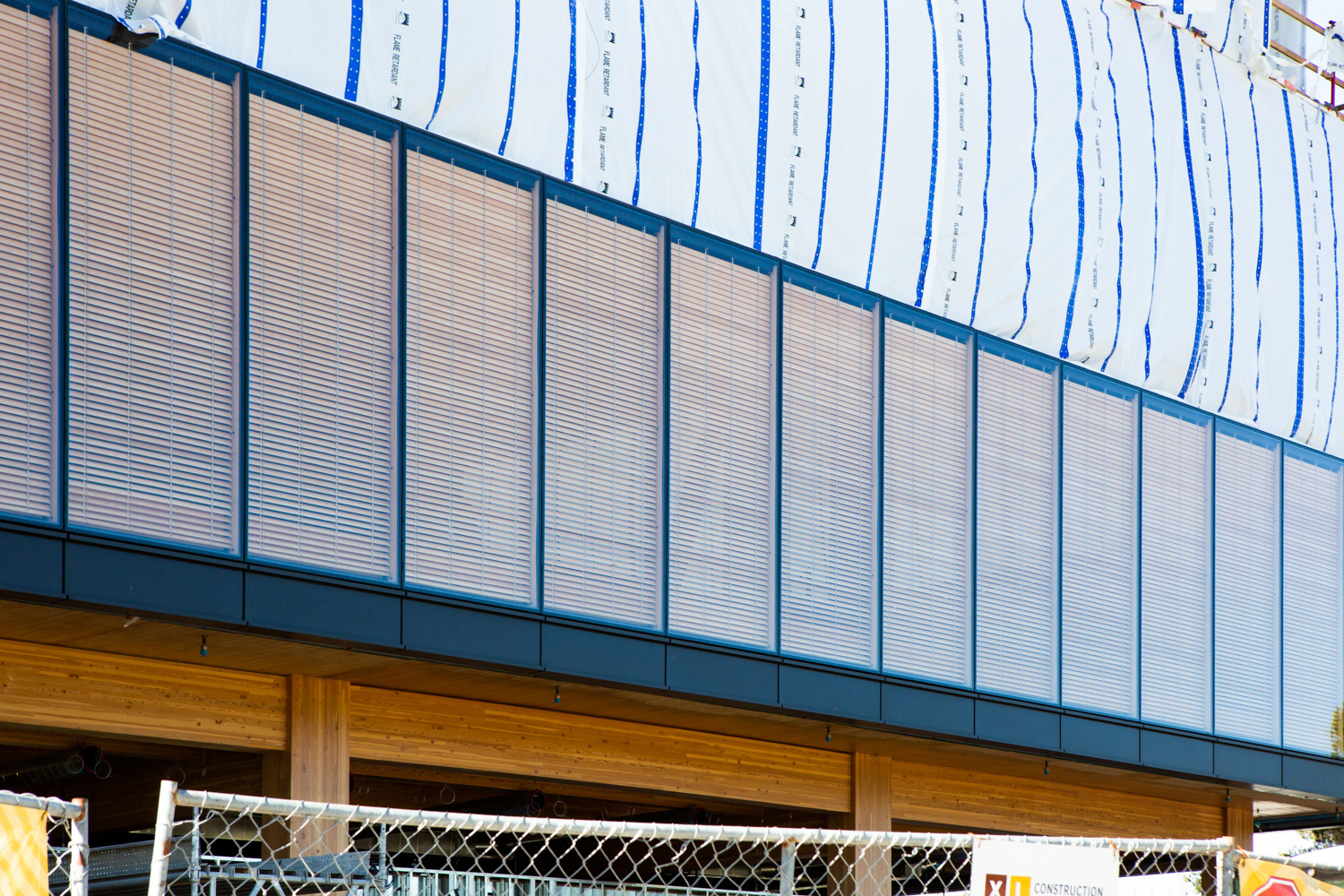
1265 Borregas Avenue window close-up, image by Andrew Campbell Nelson
Both interiors and exteriors are designed to emphasize the building’s novel structural material. A curtainwall facade will wrap around the sides, letting the public look at the wooden ceilings. Even the blinds, louvered Venetian style, are made of unpainted wood.
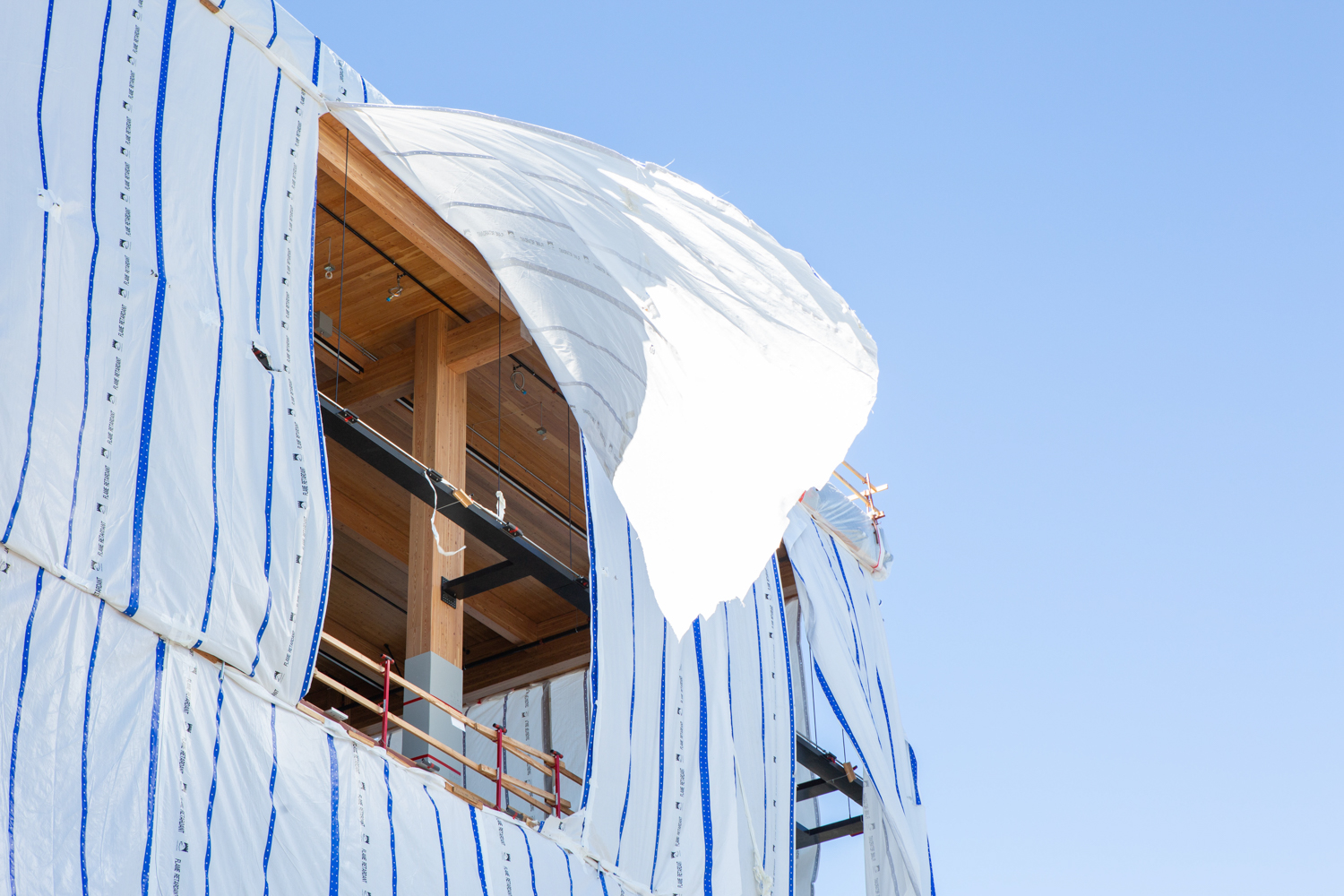
1265 Borregas Avenue top floor revealed behind the sheets, image by Andrew Campbell Nelson
The 94-foot tall structure will yield 182,500 square feet with parking for 72 bicycles and 424 vehicles across the whole development, some on-site and some off-site at 1190-1197 Borregas Avenue. Public art will be included overlooking the commuter parking entrance and corner entrance plaza.
Once complete, the project is expected to host as many as a thousand employees and receive LEED Platinum certification in recognition of resource efficiency across the project. The previous reporting states the building will emit 96% fewer carbon emissions than an equivalent steel-made program. The use of mass timber is a precursor to Google’s plans for future projects, including in Mountain View and Downtown West, the proposal that could reshape San Jose’s urban core.
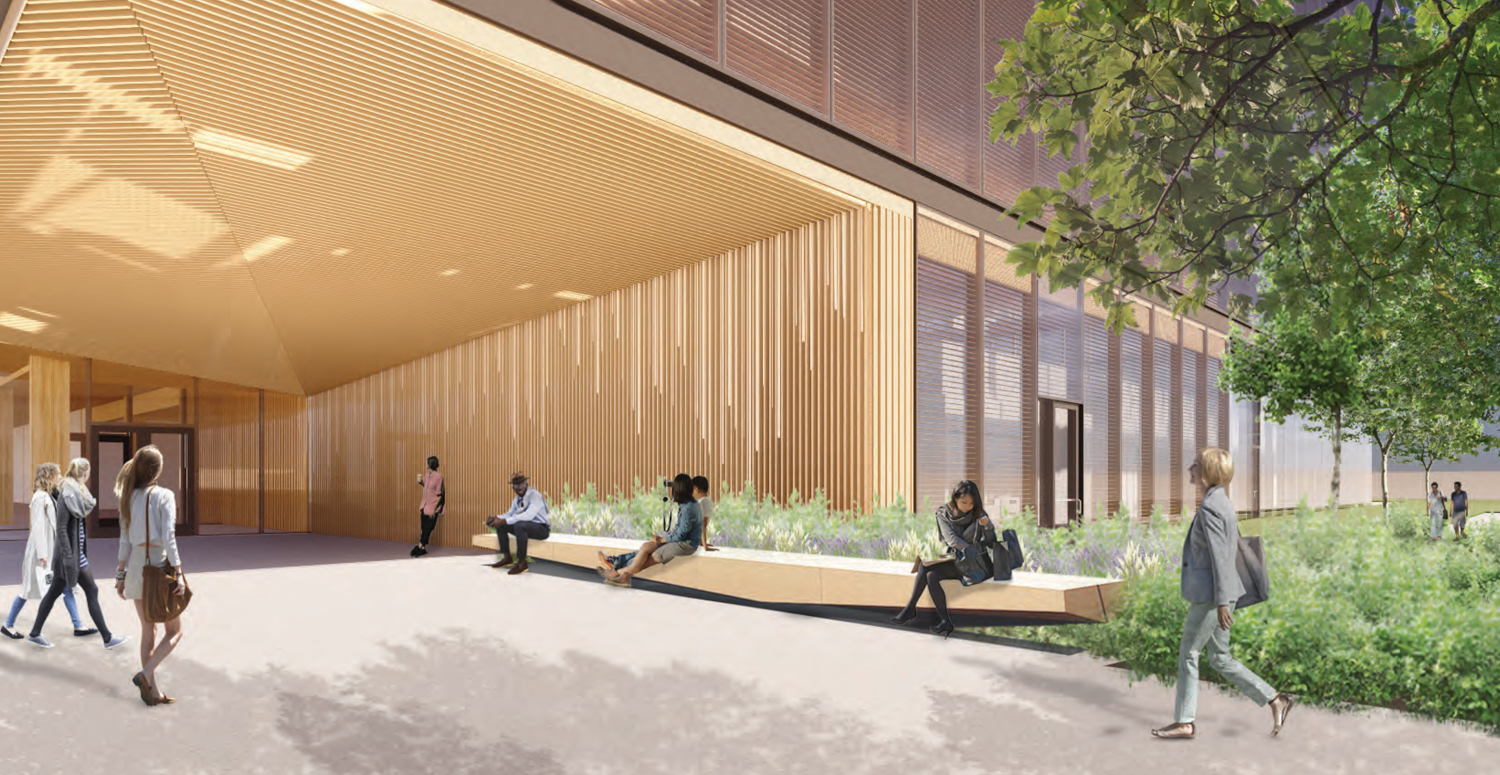
1265 Borregas Avenue wooden louvered entrance, rendering by Michael Green Architecture
SERA Architects is the architect of record and interior architect, SWA Group will be responsible for landscape architecture, XL Construction is the contractor, and Kier & Wright is the civil engineers.
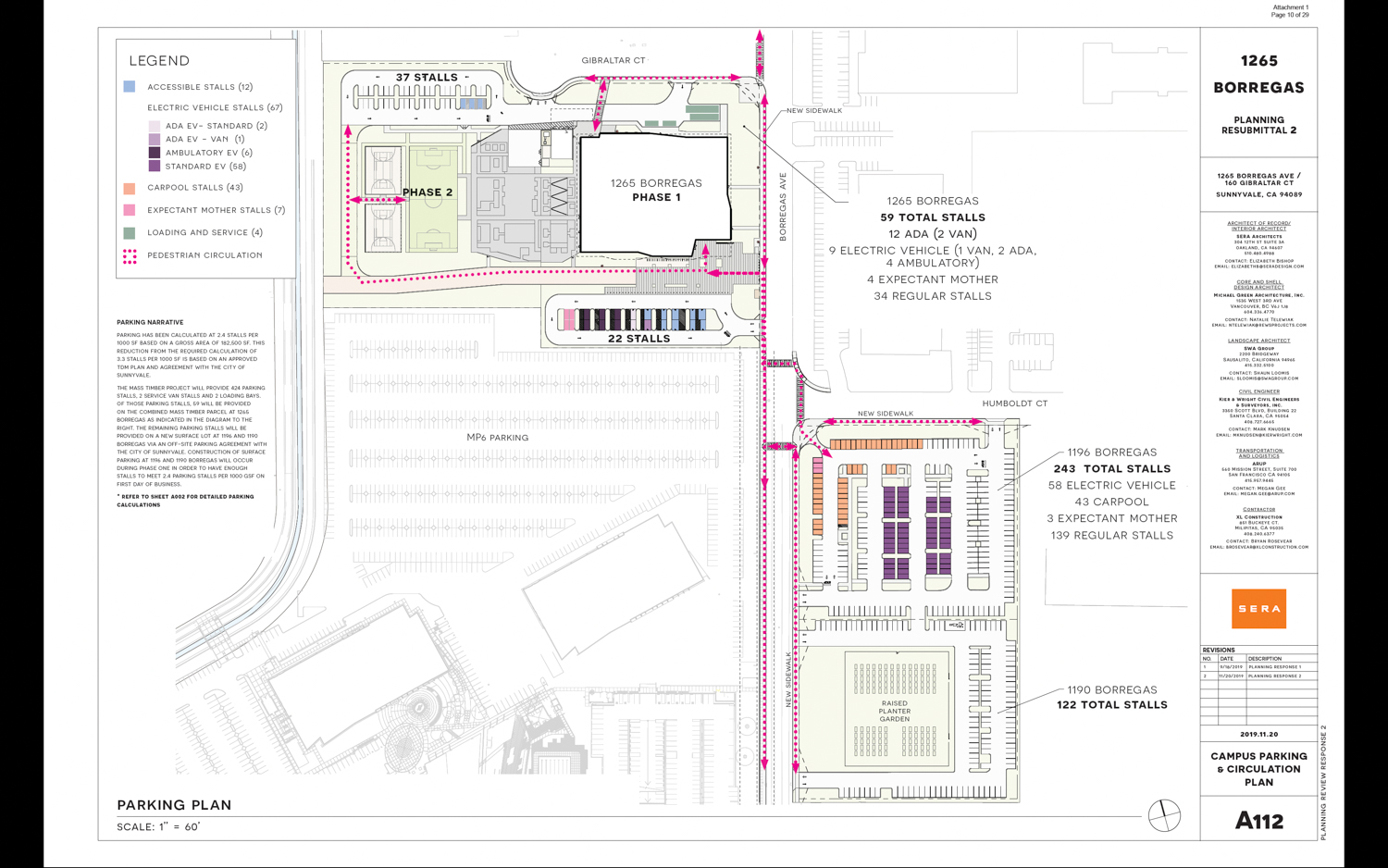
1265 Borregas Avenue site map, rendering by Michael Green Architecture
The office building is part of phase one, which includes a new surface parking at 1190 and 1196 Borregas Avenue to serve 1265. Phase two will consist of demolishing the building at 160 Gibraltar Court to construct new sports fields.
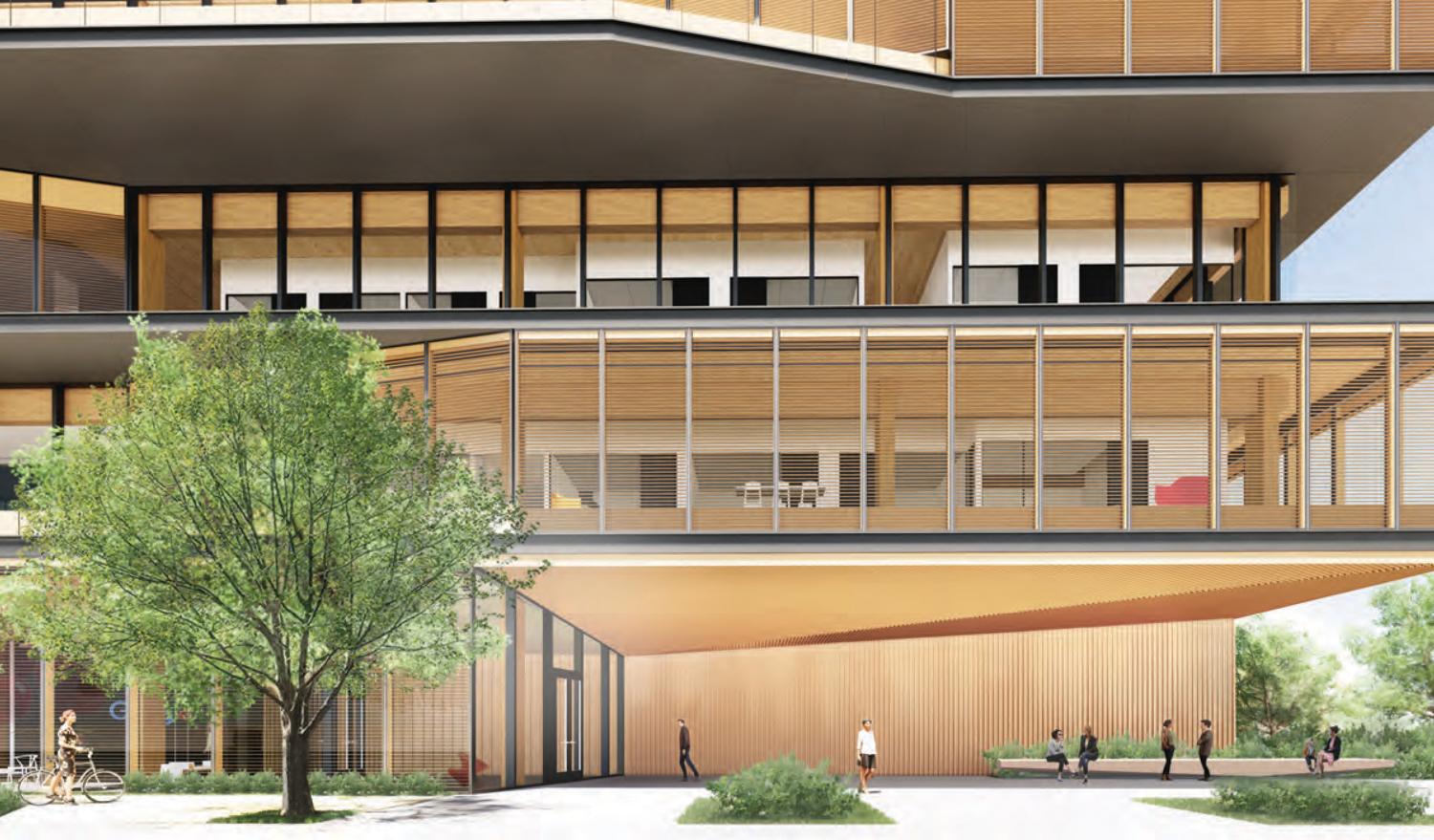
1265 Borregas Avenue entrance, rendering by Michael Green Architecture
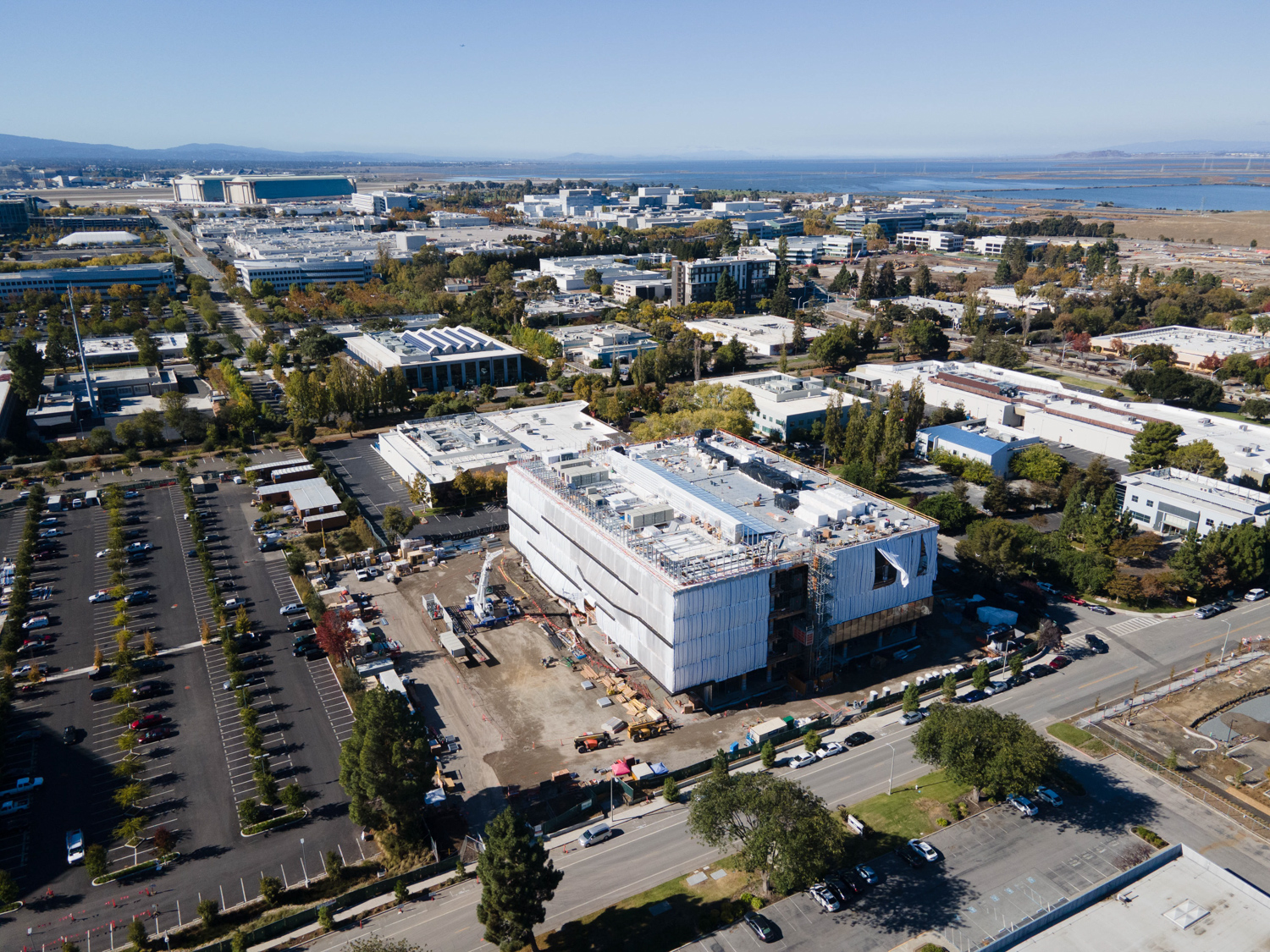
1265 Borregas Avenue aerial perspective
Before demolition, 1265 Borregas Avenue had contained the former international headquarters of Atari.
Google LLC is the project applicant. Construction broke ground in November of 2020, and completion is expected by August of next year.
Subscribe to YIMBY’s daily e-mail
Follow YIMBYgram for real-time photo updates
Like YIMBY on Facebook
Follow YIMBY’s Twitter for the latest in YIMBYnews

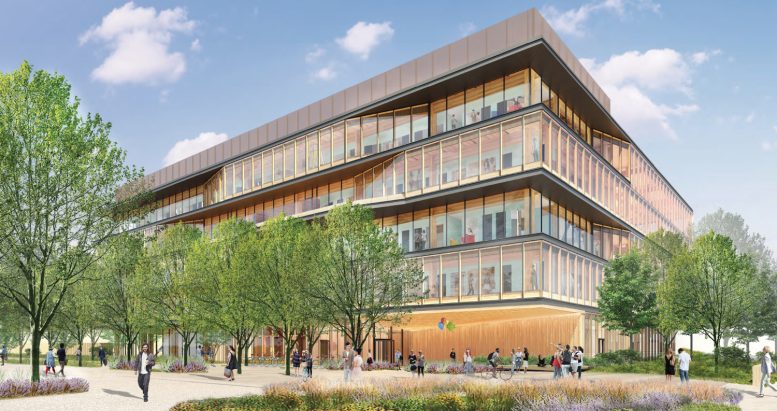




Be the first to comment on "Facade Rising On Google’s First Sunnyvale Mass Timber Office Building at 1265 Borregas Avenue"