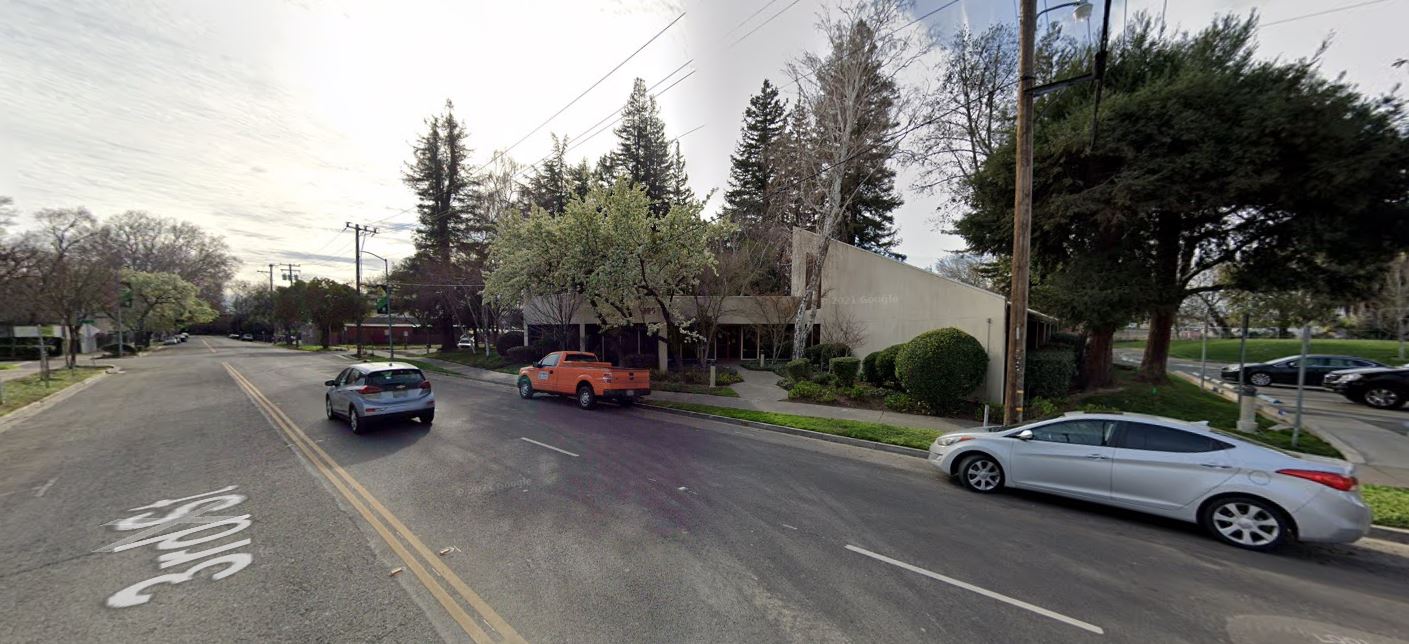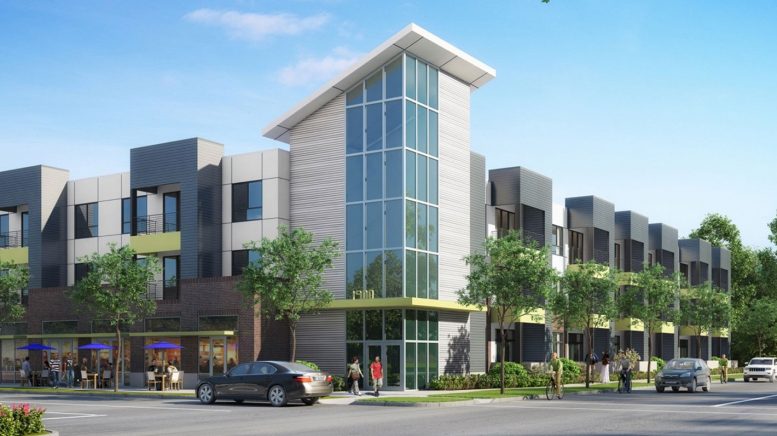Permits have been filed seeking the approval of a mixed-use project proposed at 1900 3rd Street in Sacramento. The project proposal includes the development of a five-story building featuring residential and commercial spaces. Plans call for the demolition of an existing structure on the site.
Tricap Development is the project developer.
Named S3 Apartments, the project will bring a five-story mixed-use building spanning an area of 141,271 square feet. The building will offer 190 dwelling units. Commercial space measuring an area of 2,367 square feet will be designed on the ground floor. Open space spanning an area of 21,278 square feet will be developed on the site.

1900 3rd Street View via Google Maps
The permit also includes facade changes and changes to parking layout. The project requires site plan and design review.
The project site is five blocks to the downtown entertainment district, Golden 1 Arena and Downtown Commons.
Renderings reveal solid building forms clad in brick, metal siding, and glass. The designs complement the historic warehouse and commercial uses in the neighborhood including the Thompson Diggs building.
Subscribe to YIMBY’s daily e-mail
Follow YIMBYgram for real-time photo updates
Like YIMBY on Facebook
Follow YIMBY’s Twitter for the latest in YIMBYnews






Be the first to comment on "Permits Filed For a Mixed-Use At 1900 3rd Street In Sacramento"