Yet another high-rise proposal demonstrates the gravitational pull for Diridon Station and Google’s Downtown West project in San Jose. Steinberg Hart and Imwalle Properties have announced plans for 250 Stockton Avenue, a 16-story office tower, to replace a single-story commercial structure within walking distance of the future end-of-line for the Silicon Valley BART extension. The proposal aims to capitalize on the district’s urban qualities and access to public transit.
250 Stockton Avenue will rise 213 feet tall to yield over 1.3 million square feet of office space. Parking will be included in four levels below-ground. With over 60,000 square feet of open air-decks split between terraces and the roof deck, the office interiors promise to be a major selling point for the tower, which Steinberg Hart describes as having “a mix of class A office space and distributed outdoor terraces with planted roofscapes and sky gardens.” This programming was balanced to maximize the mild regional climate and for the unique office culture in Silicon Valley.
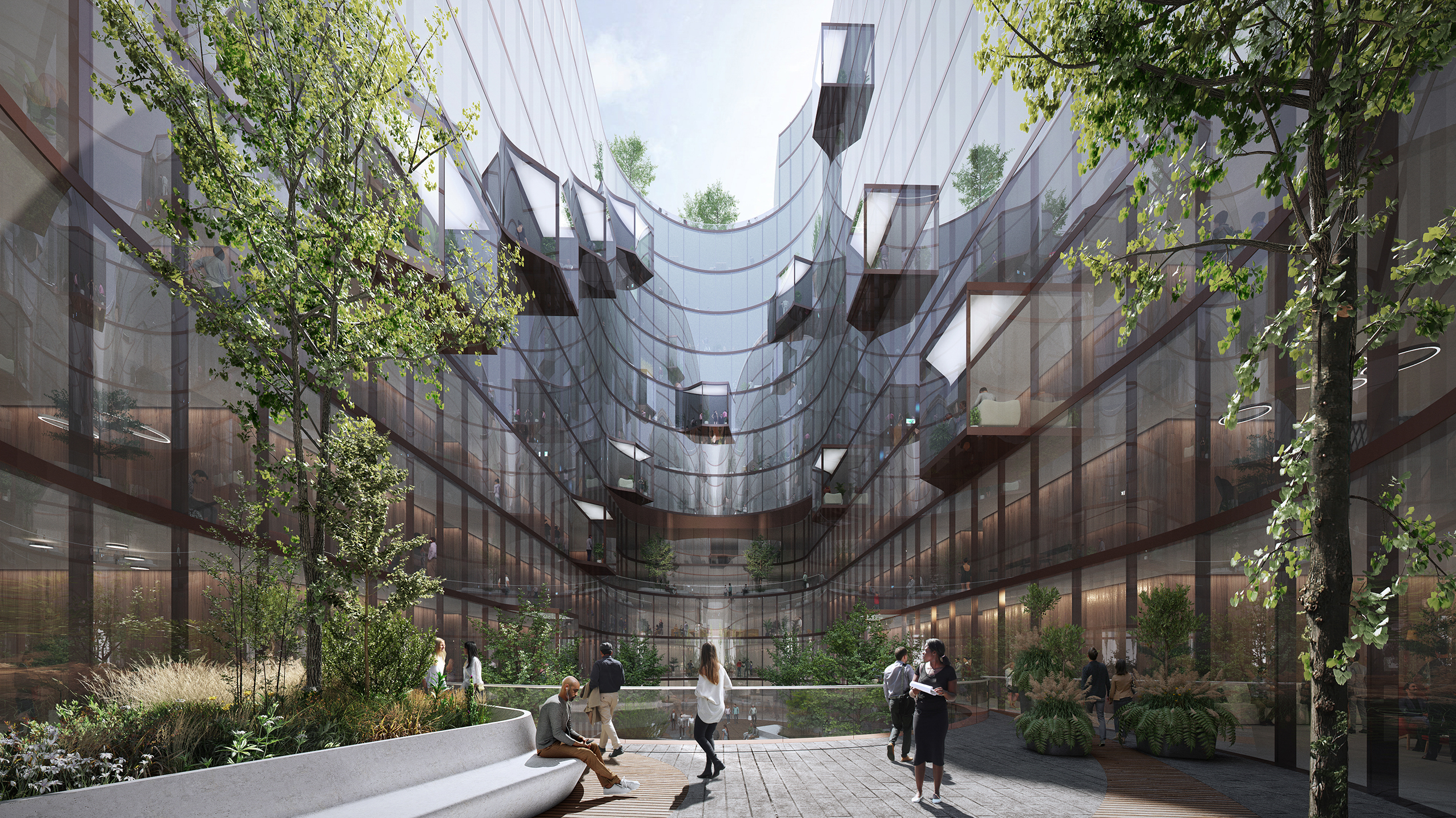
250 Stockton Avenue interior courtyard, rendering courtesy Steinberg Hart
The design by Steinberg Hart is an attractive proposal for the city. Curved glass will welcome visitors into the landscaped lobby. The high-tech tower element is emphasized by a steel beam truss system. For the pedestrians, a cantilever over the sidewalk will create an inviting streetscape protected from the elements.
“…The design for 250 Stockton is guided by prioritizing occupant experience and urban connections. The connection to natural light and views drives a split tower design framing a monumental internal lightwell culminating in terraced podium level landscapes,” said Edmund Rivera, Senior Associate and Design Director at Steinberg Hart.
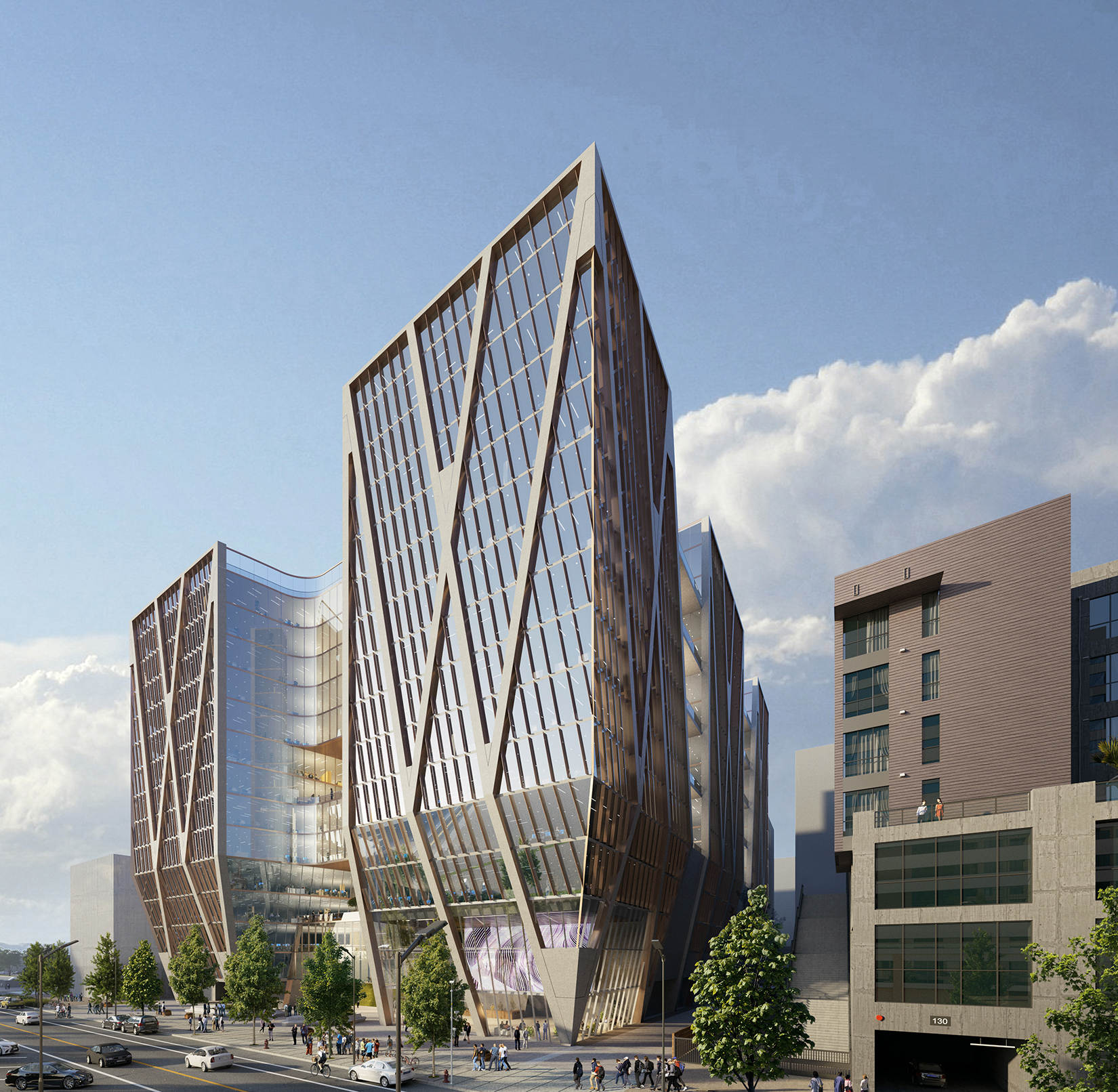
250 Stockton Avenue, rendering courtesy Steinberg Hart
Rivera went on to state, “this building is the perfect example of how ‘working from anywhere’ can be exemplified within a building by providing a variety of spaces where people can work. Office space is changing. It’s no longer just four walls and a roof.”
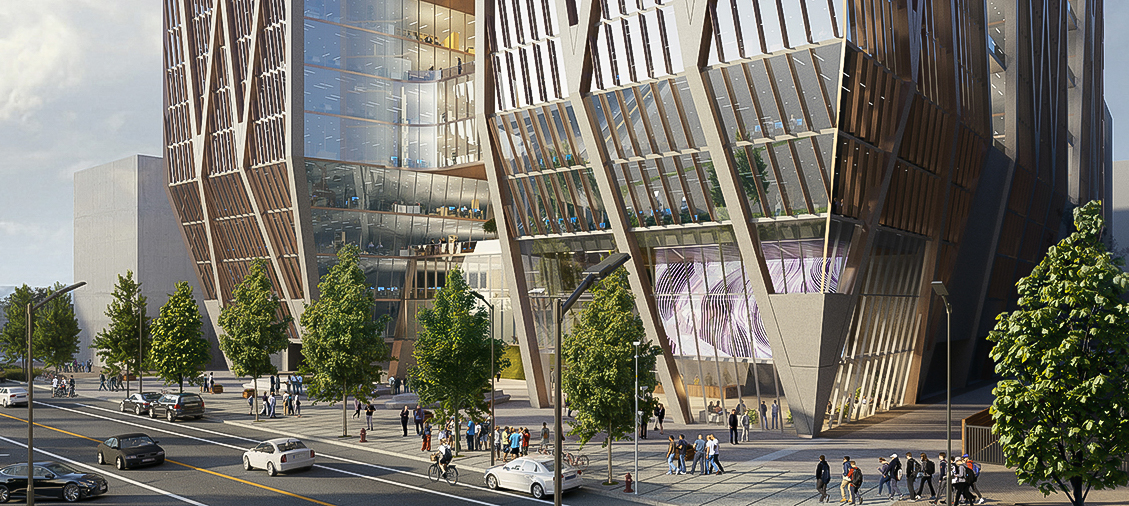
250 Stockton Avenue close-up of street activity, rendering courtesy Steinberg Hart
Imwalle Properties is overseeing the application as the property owner. The company president, Don Imwalle, said of the announcement, “the submittal today has been years in the making, and we couldn’t be more pleased with our team’s creation. The density that Diridon will support demands we maximize the built environment in immediate proximity, and we are excited to be a part of that evolution.”
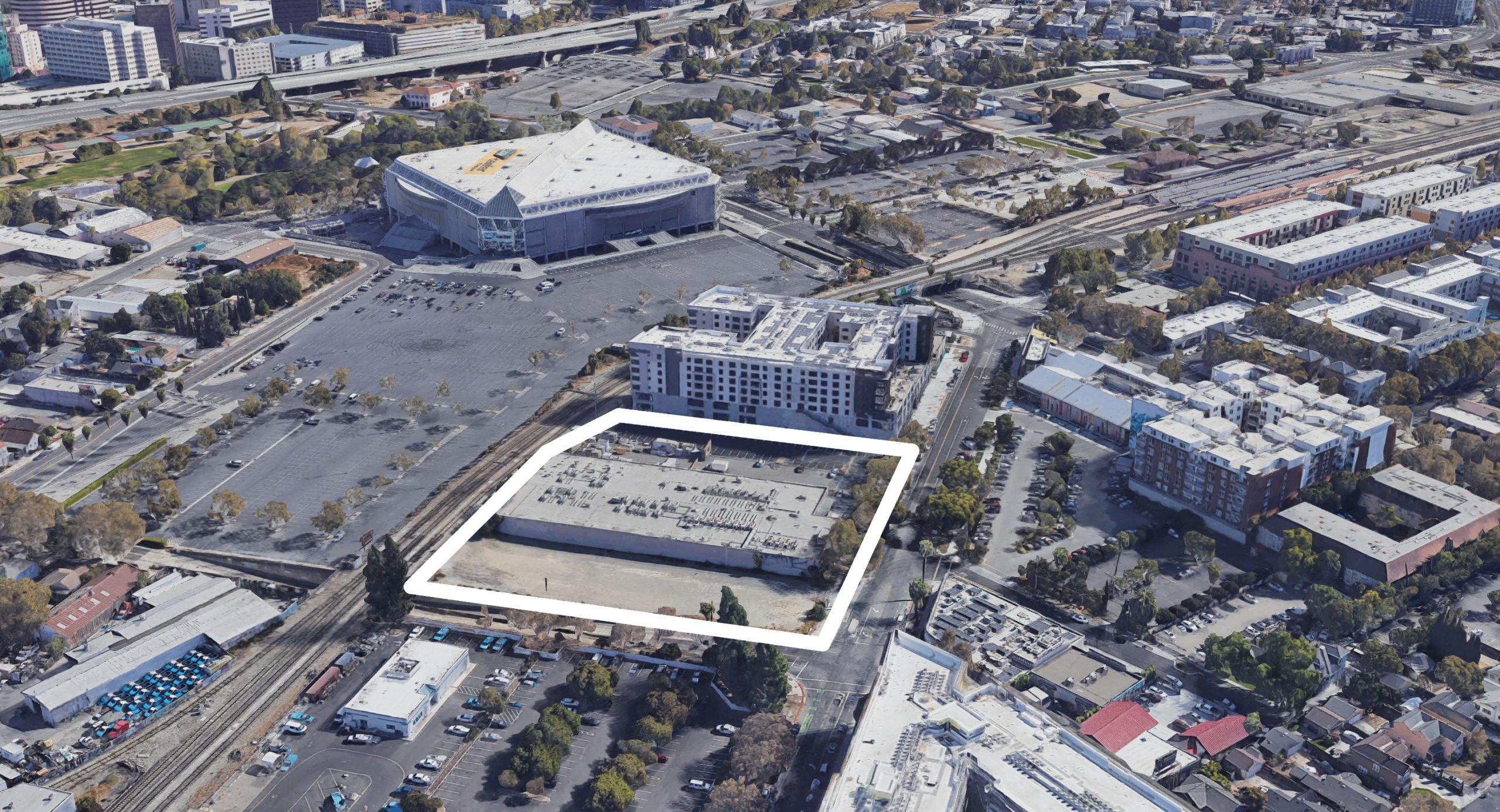
250 Stockton Avenue outlined, image via Google Satellite
The highly anticipated Google proposal for Downtown West aims to deliver a new urban fabric to attract office workers and new residents. Full build-out would create 7.3 million square feet of offices, around 4,000 new homes, 500,000 square feet for active uses like retail or culture, 100,000 square feet for event space, a 300-room hotel, corporate accommodations of up to 800 rooms, and 15 acres of parks and open space. Local infrastructure improvements will connect the project with the surrounding area.
Subscribe to YIMBY’s daily e-mail
Follow YIMBYgram for real-time photo updates
Like YIMBY on Facebook
Follow YIMBY’s Twitter for the latest in YIMBYnews

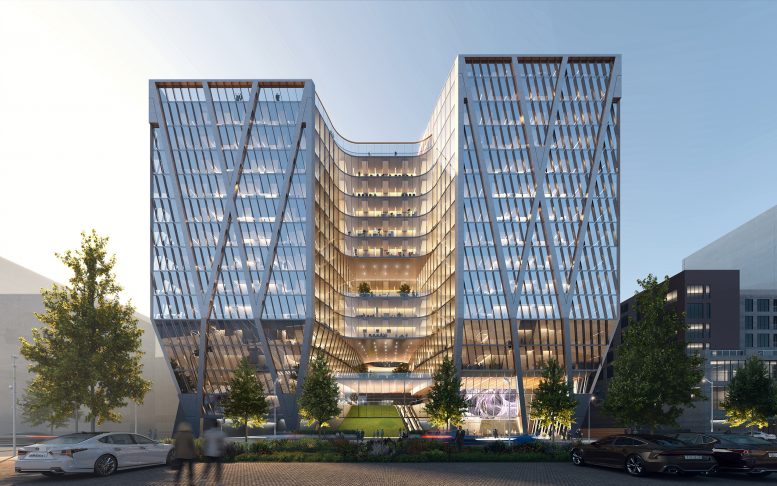




Since the building is “within walking distance of the future end-of-line for the Silicon Valley BART extension. The proposal aims to capitalize on the district’s urban qualities and access to public transit.” Also to decrease cost, the “Parking will be included in four levels below-ground “could be decreased. This savings could be used to help the ” around 4,000 new homes”
The google image satellite view of the project site outline includes the neighboring project at 292 Stockton. Is there a basis for this inclusion? That site has been entitled and is in permitting for a mixed-use hotel project, so it’s inclusion on that image is curious…
That outline is a rough assessment of the project property, so the overlap with an unrelated parcel is an accident.
minor thing, but pretty sure the future end of the line for the SJ/SV BART extension is actually Santa Clara, not Diridon.