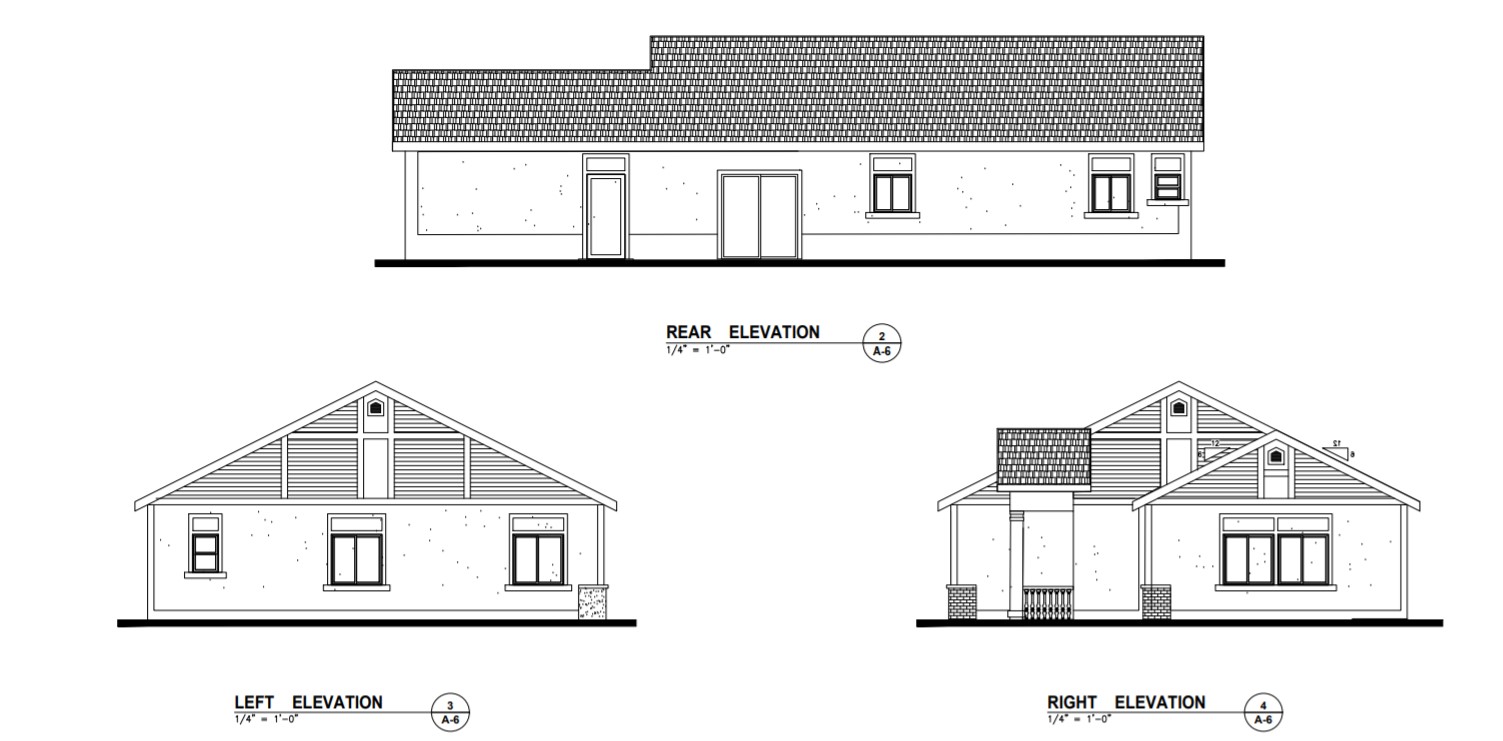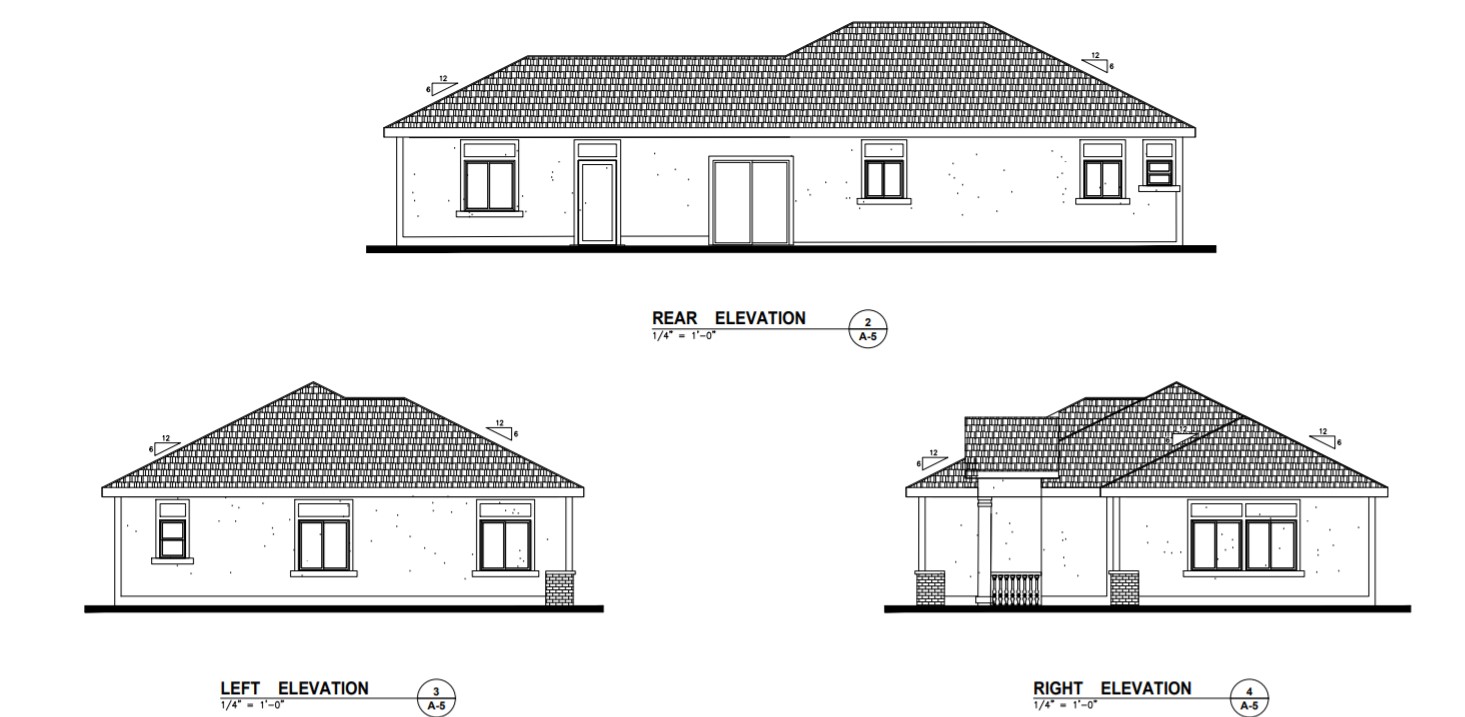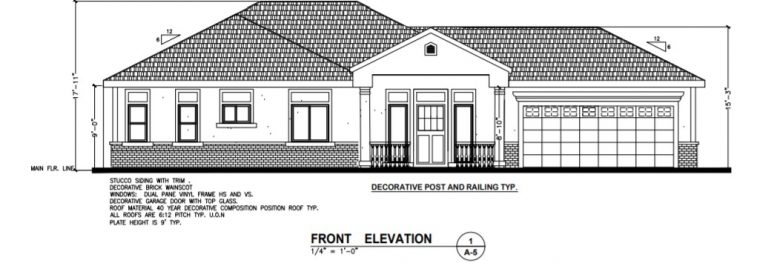Permits have been filed seeking the approval of new single-family homes at 1036 Neal Road, Sacramento. The project proposal includes the division of a parcel with two single-unit dwellings into eight parcel to develop five single-family detached homes.
Aras Design & Construction, Inc is the project applicant.

1036 Neal Road Elevation Set B
The project site is a parcel spanning an area of 0.89 acres, divided into seven residential parcels and one open space parcel. The project site will house a total of seven units; five new and two existing. The units will be designed as three-bedroom apartments with area ranging from approximately 1,300 square feet to 1,500 square feet.

1036 Neal Road Front Elevation Set A
A set of two elevations and plans has been proposed. The proposed house plans offer variation in materials used, including the use of varied materials for the wainscoting, the window shutters, the use of gable and hip roofs, and
the inclusion single- and two-story homes. Differences between the two Plan A elevations include different materials types for the wainscot, decorative treatment for the windows, and roof types. Elevation 1 of Plan A utilizes a brick wainscot while Elevation 2 uses decorative stucco wainscot. Elevation 1 has decorative shutters at each window, while Elevation 2 does not include the shutters, but instead makes use of taller windows by adding an additional sash at the top. The roof type is different for each elevation. Elevation 1 has hip roofing while Elevation 2 uses a gable roof with open space landscaped area. Both elevations include a covered patio and a decorative garage door with gridded windows at the top row.

1036 Neal Road Front Elevation Set B
The project’s site plan and design review is pending and the estimated construction timeline has not been announced yet. The cost of construction is estimated at $416,000.
Subscribe to YIMBY’s daily e-mail
Follow YIMBYgram for real-time photo updates
Like YIMBY on Facebook
Follow YIMBY’s Twitter for the latest in YIMBYnews






Be the first to comment on "Permits Filed For Single-Family Homes At 1036 Neal Road, Sacramento"