New renderings have been filed for a 100% affordable housing development at 2530 18th Street in San Francisco’s Mission District neighborhood. The eight-story project will expand the Homeless Prenatal Program facilities and create 73 new homes. HPP is the property owner, represented by the Equity Community Builders. Mercy Housing is the developer.
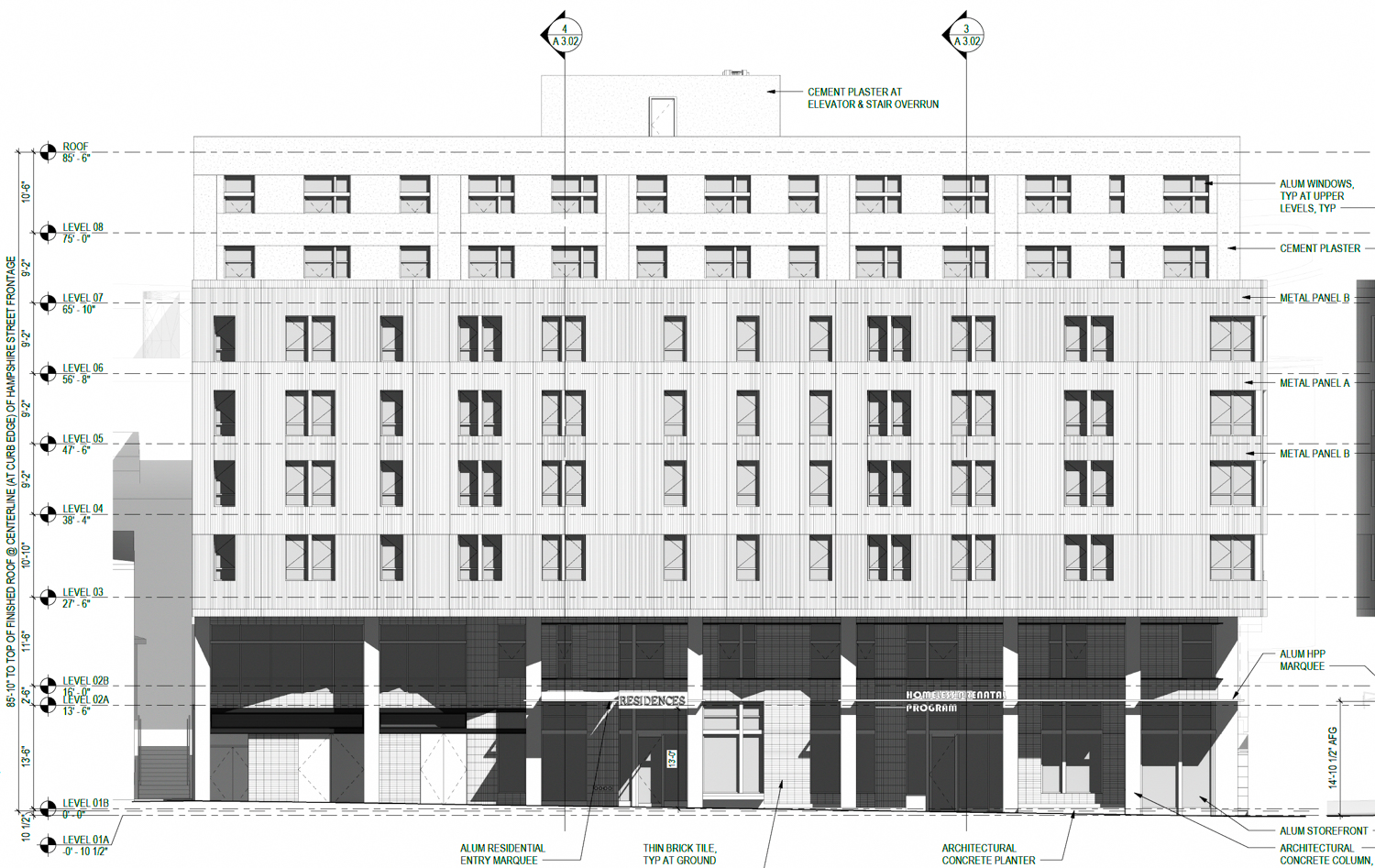
2530 18th Street west elevation and courtyard, illustration by Mithun
Mercy is seeking California Senate Bill 35 + 330 approval and using the State Density Bonus to increase the residential capacity. Without state density, the building would only rise six floors with 60,620 square feet. The max allowable density would be 106,120 square feet, eight floors, and 120 feet tall. The units will include supportive housing for low-income families transitioning out of homelessness, up to most rental for households earning 80% of the area median income.
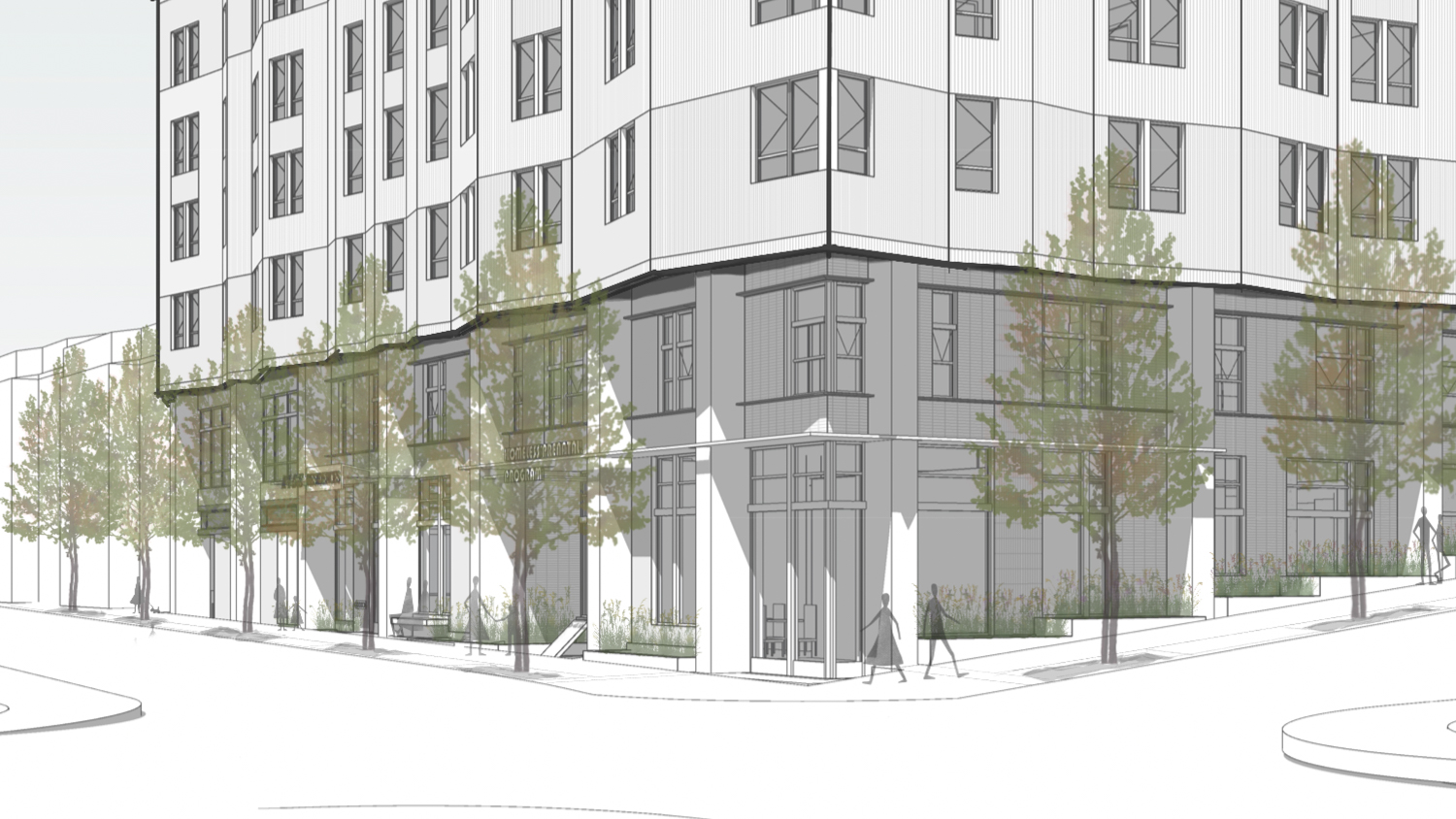
2530 18th Street ground activity, rendering by Mithun
The new renderings show the eight-story building designed by Mithun. The bottom two floors will establish a strong foundation, cantilevered over for shading and wrapped with thin brick tiles. The middle four levels will be clad with two varieties of metal panels, while the top two levels, set back from the street, will be covered with cement plaster. Being in a preliminary stage, the colors for the facade are not yet known.
The 85-foot tall structure will yield 88,170 square feet, with 51,000 square feet for residential use, nearly 20,000 square feet of amenities and shared space, and 12,800 square feet for the HPP facilities. An additional 2,100 square feet will be offered from residential courtyards and an HPP garden. Of the 73 dwelling units, there will be 35 one-bedroom units, 32 two-bedroom units, and six three-bedroom units.
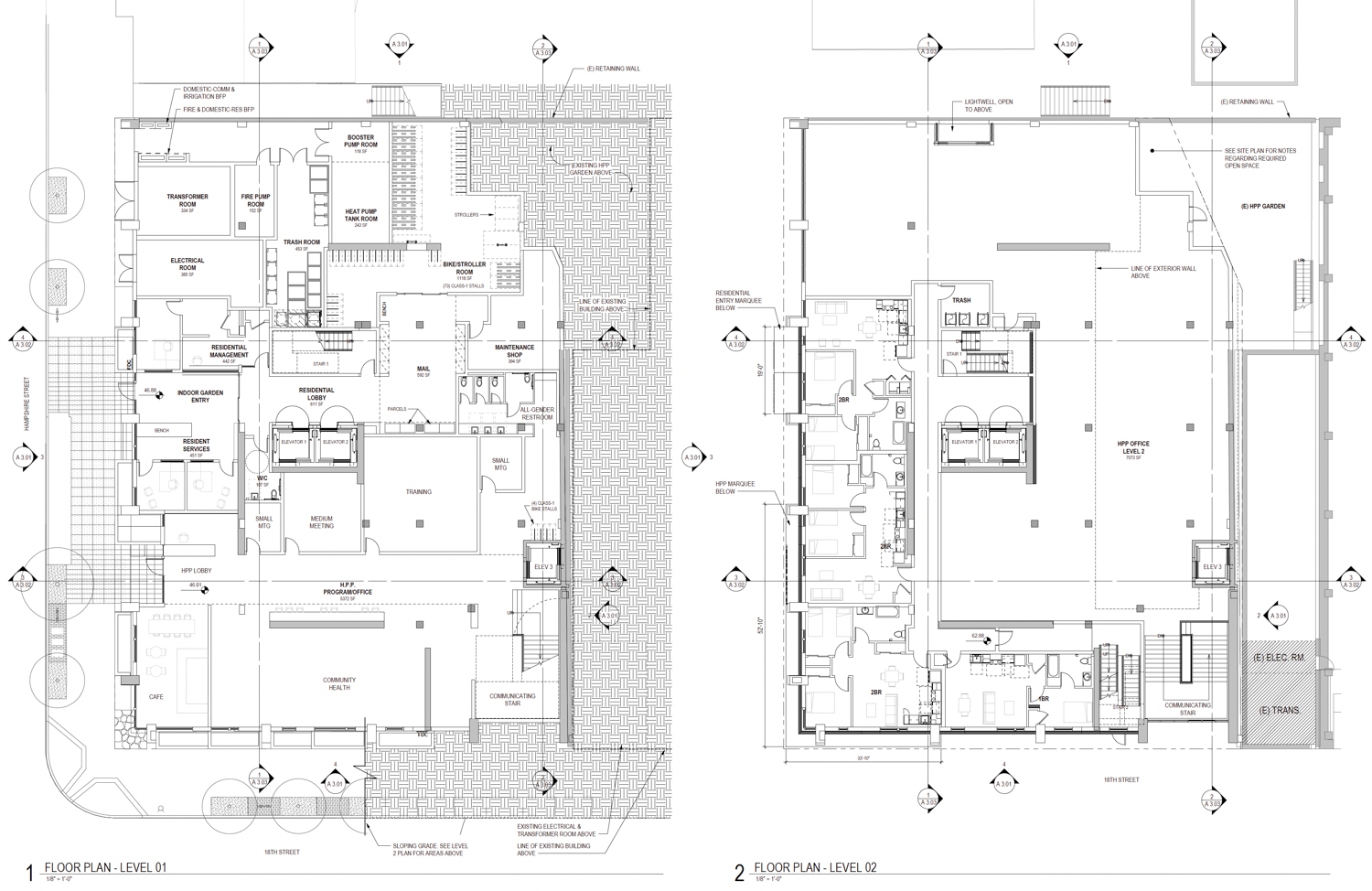
2530 18th Street first and second level floor plans, illustration by Mithun
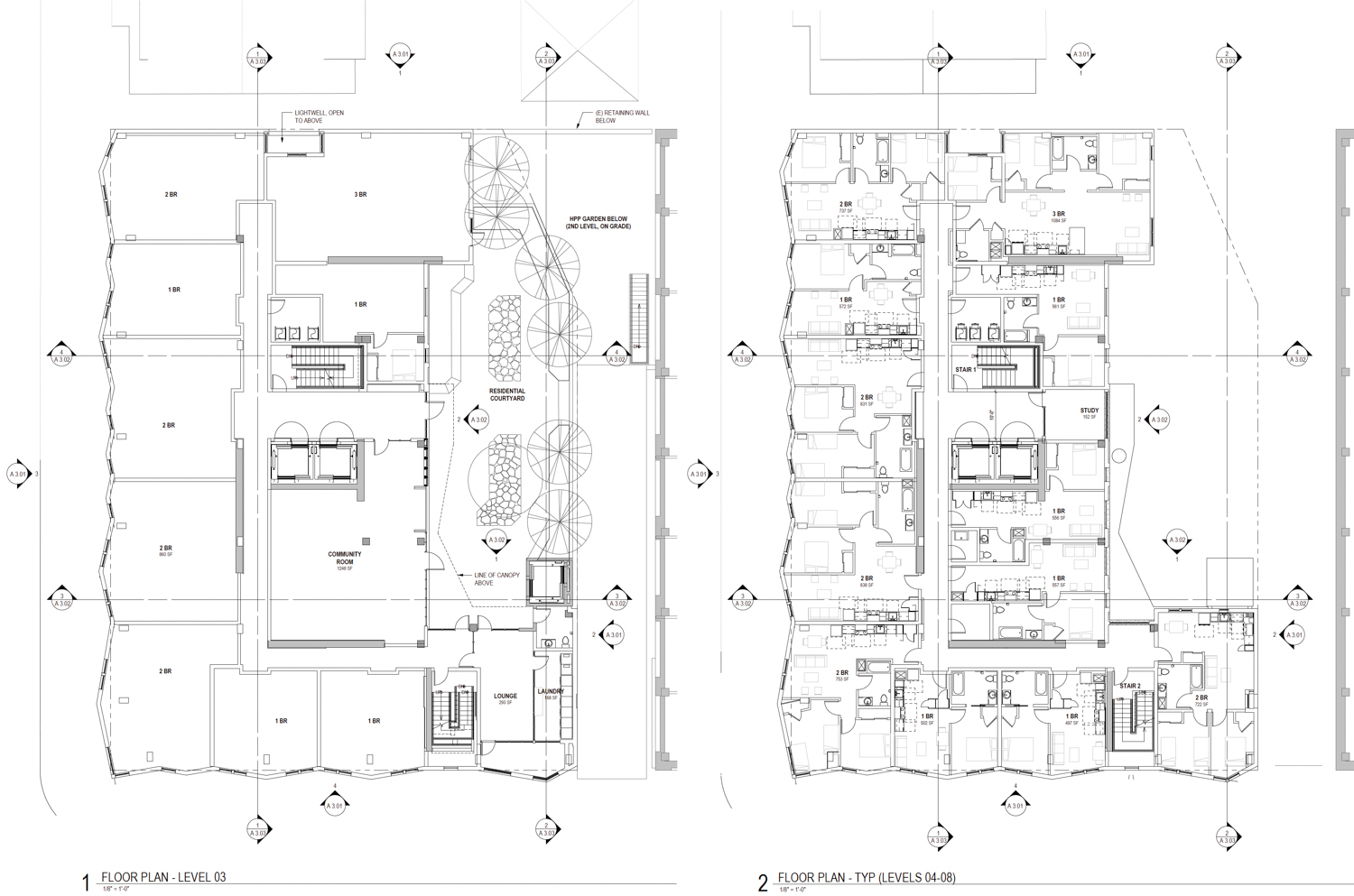
2530 18th Street third and fourth level floor plans, illustration by Mithun
Freyer & Laureta is the civil engineer, and KPFF is the structural engineer.
The property is located between Potrero Avenue and Hampshire Street, two blocks from the KQED Headquarters. The neighborhood is serviced by MUNI buses, and residents will be 12 minutes away from the 16th Street Mission BART stop by bus or twenty minutes on foot.
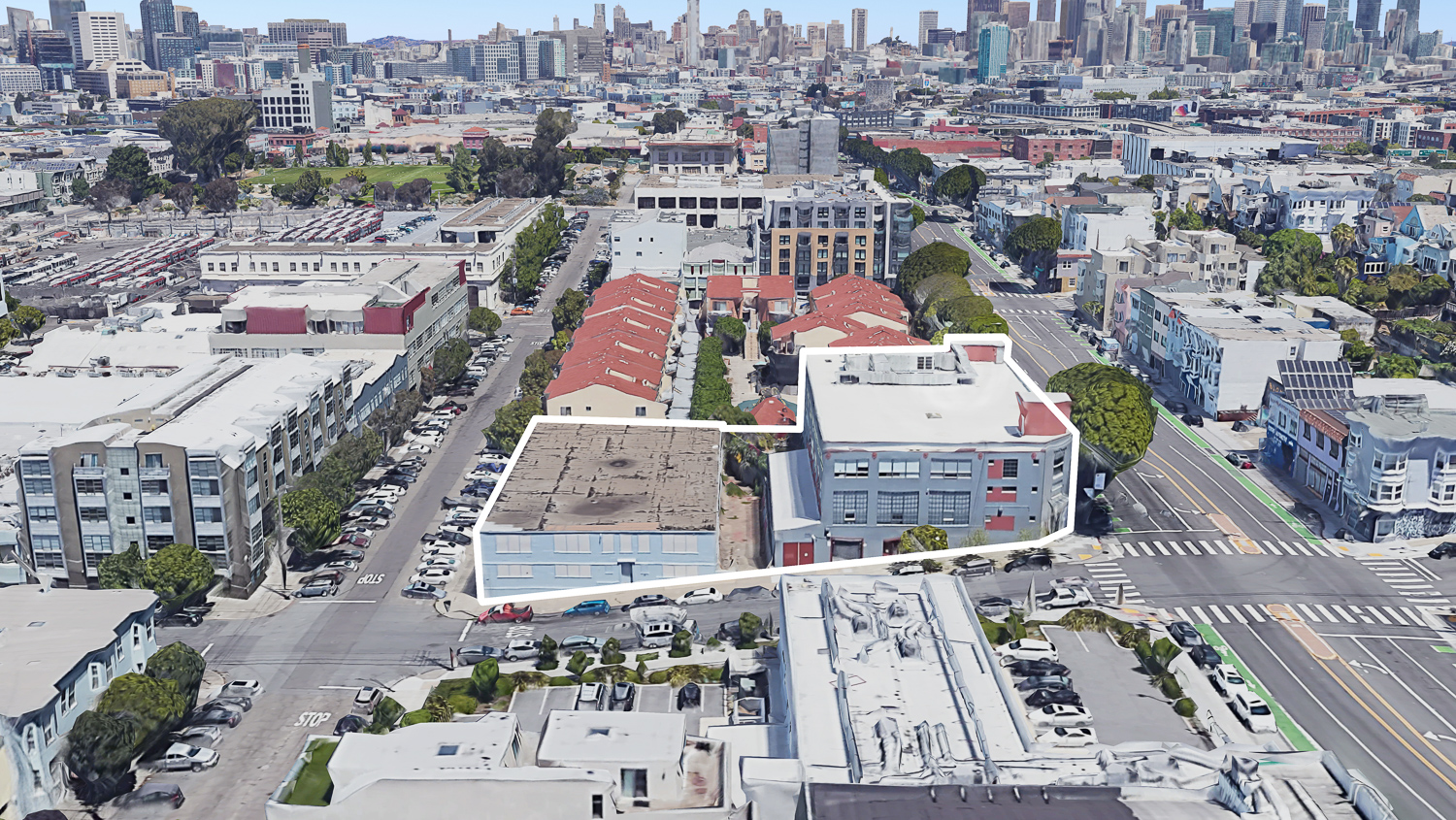
2500-2530 18th Street, image via Google Satellite
According to city records, 2500 18th Street was purchased in 2005 for $4.6 million. It now has an assessed value of $8.8 million. HPP purchased 2530 18th Street with a 16,550 square foot structure in June of 2020 for $7 million.
Construction is expected to cost $45 million and take 22 months to complete.
Subscribe to YIMBY’s daily e-mail
Follow YIMBYgram for real-time photo updates
Like YIMBY on Facebook
Follow YIMBY’s Twitter for the latest in YIMBYnews

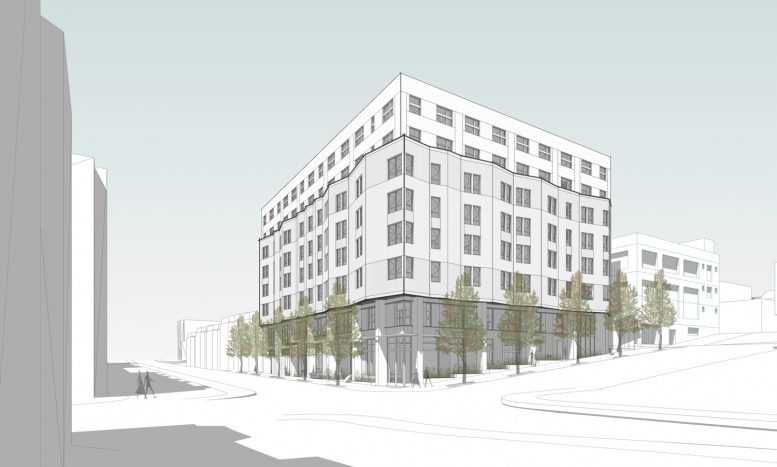




The new building will be on the western half of the outlined area, the building facing Potrero Ave. will remain.
This massive building will add 73 units…. not even a bandaid to the open flesh wound of homelessness in this city.
Good location, “serviced by MUNI buses, and residents will be 12 minutes away from the 16th Street Mission BART stop by bus or twenty minutes on foot.” Possibly add some secured bicycle parking would also help.