ROEM Development Corp has introduced reduced plans 2251 San Ramon Valley Boulevard, a corner lot in the suburban town of San Ramon, Contra Costa County. The Santa Clara-based firm is now proposing to build 60 townhouse units with affordable housing, a decrease from the 169-unit apartment complex first drafted. City staff has deemed the project below the required minimum density.
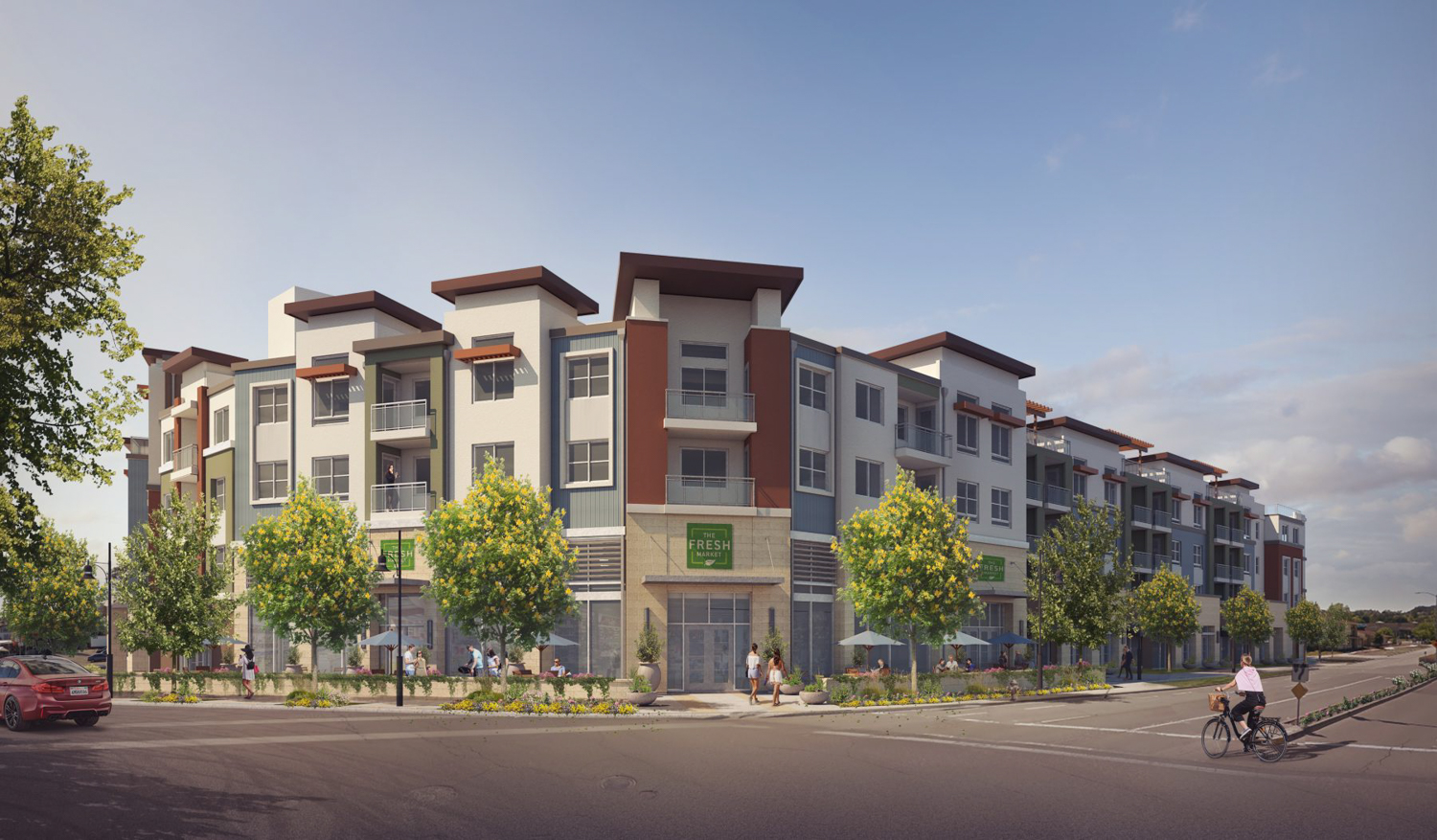
2251 San Ramon Valley Boulevard apartment proposal, design by Withee Malcolm Architects
ROEM secured the entitlements for the 169-unit apartment complex in November of 2016. The firm has since applied for extensions on the entitlement three times.
According to the San Ramon city staff, “ROEM Development has experienced a number of challenges in securing the financing for the development of an apartment complex.” As a result, the firm has reduced the project scale. However, the mix of low-rise construction and parking requirements has been challenging, and city staff believes the conceptual plan does not meet the city’s minimum density requirements.
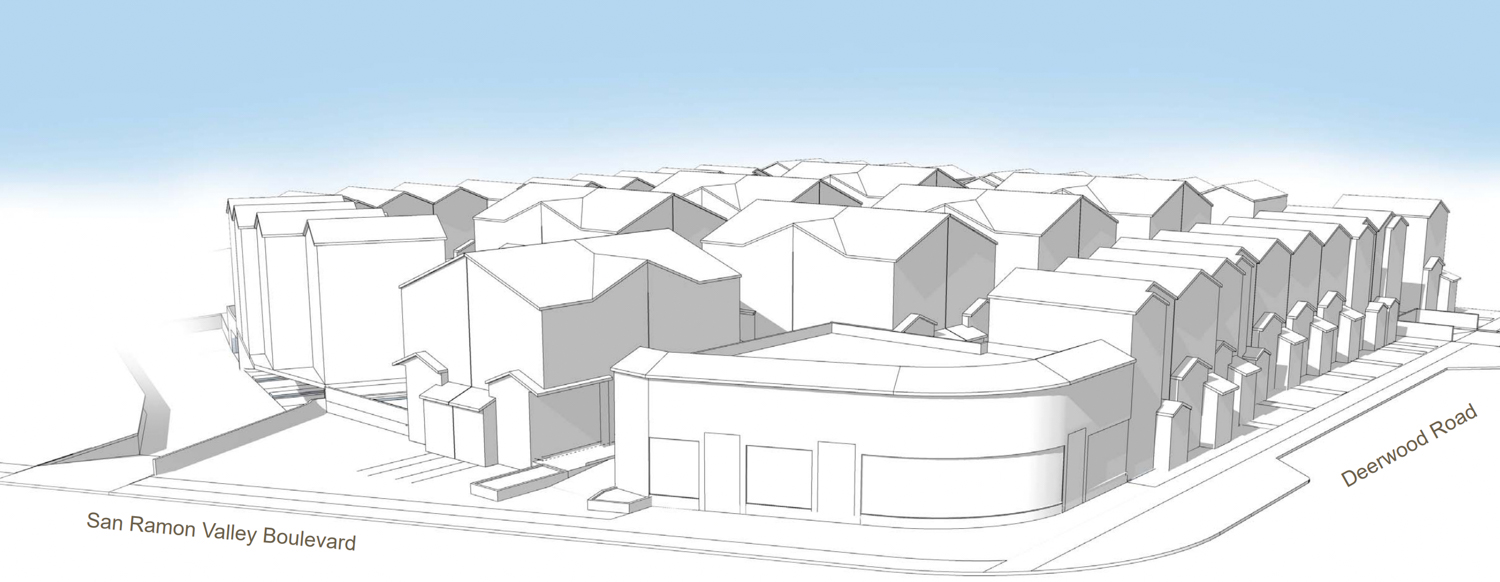
2251 San Ramon Valley Boulevard corner view with the proposed retail shop next to housing, image by Dahlin Group
Construction at 2251 San Ramon Valley Boulevard will rise on a 2.55-acre parcel. However, 0.6 acres are part of the undevelopable creek setback area. ROEM argues that because the project has a density of 30 units per buildable acre, the project is compatible with the Village Center Mixed Use zoning introduced in the San Ramon Village Specific Plan.
In a letter to the planning commissioners, ROEM shared the following, “based on current market analysis and construction costs, ROEM has decided to explore other opportunities for the site that more closely relate to the current Village Center Mixed-Use zoning…There are many unique challenges to this site with the creek being the most challenging of them all. Because of this, ROEM has thought ‘outside the box’ to develop what we hope is a unique, exciting and successful development that the city of San Ramon can embrace.”
The San Ramon city staff wrote the following statement:
“Since the proposed Project is not dedicating any street right of way, the density is calculated over the entire 2.55 acres, for a density of 23.5 units per acre. The VCMU has a range of 30 to 35 dwelling units per gross acre. The proposed townhome development is currently inconsistent with the required minimum density.”
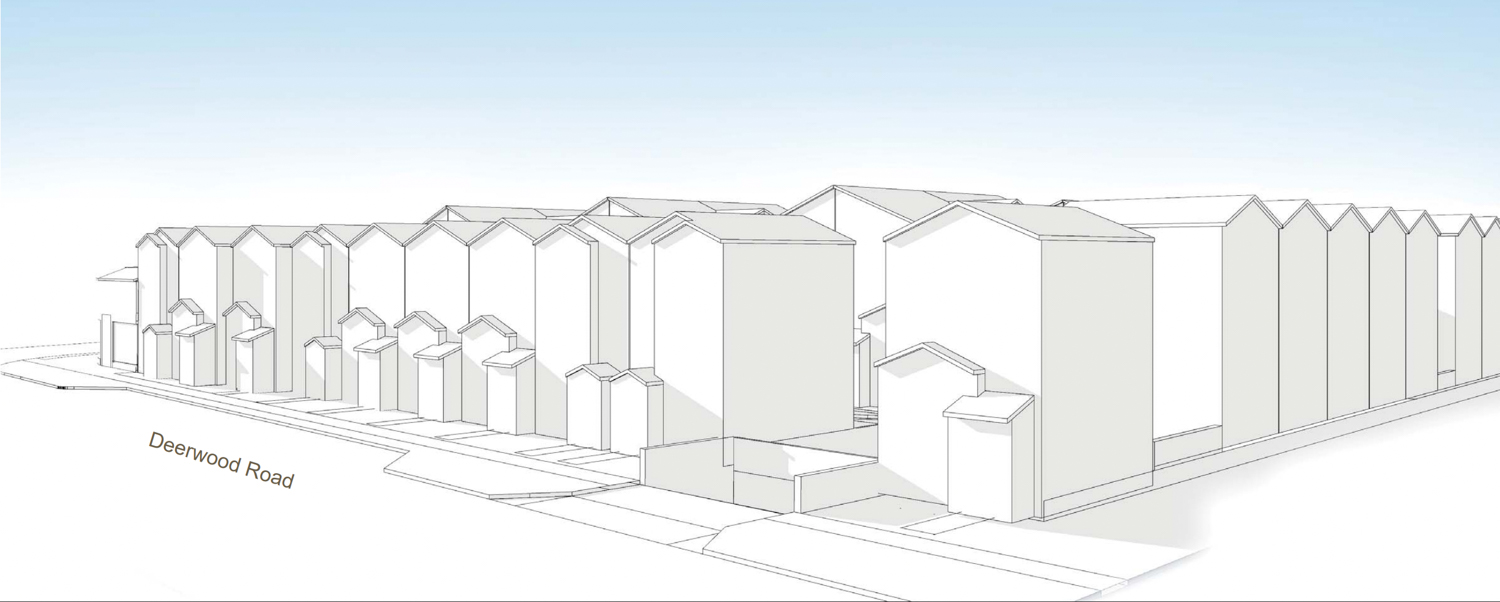
2251 San Ramon Valley Boulevard elevation, image by Dahlin Group
The current proposal would create 60 units across twelve structures. Of these units, nine will be offered as affordable housing. Two units will be designated for very-low-income families, three for low-income families, and four for moderate-income applicants.
An additional single-story building at the corner of San Ramon Valley Boulevard and Deerwood Road will add 3,000 square feet of commercial retail to the neighborhood.
Parking will be included for 161 total vehicles. The below-ground garage will have a capacity for 150 cars. Seven more parking spots will be shared with Windmill Farms, and four street parking spots will be included along Deerwood Road.
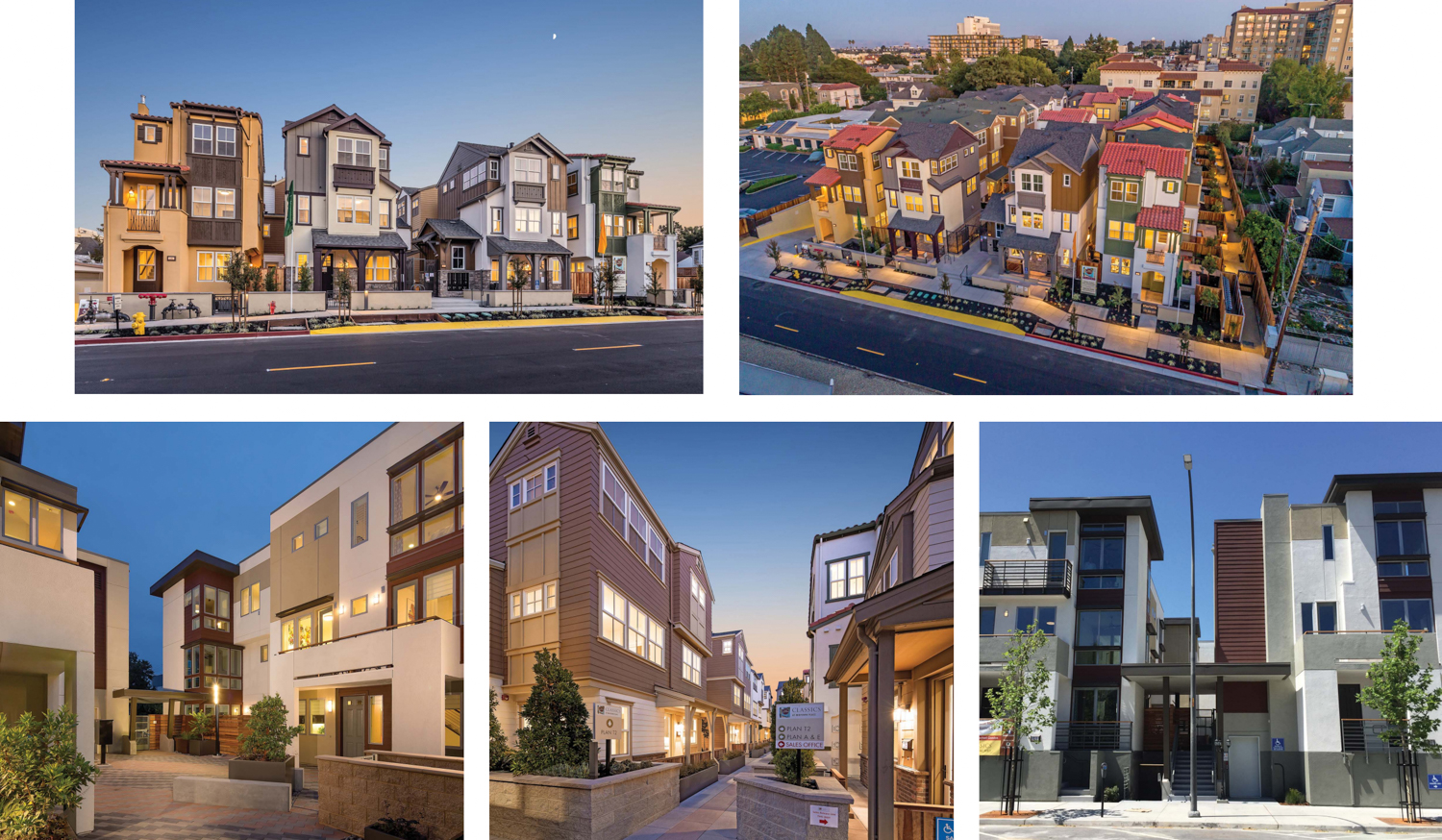
Design inspirations for 2251 San Ramon Valley Boulevard elevation, collage by Dahlin Group
Dahlin Group is the project architect. While the conceptual illustrations are still limited on design features, planning documents suggest facades will feature stucco, wood, and fiber cement panels.
The project is located in the Village Center Mixed Use area of the city, currently occupied by industrial businesses and low-rise structures. The new specific plan by the city’s planning commission images the development of a new and dense neighborhood by several strip malls, a grocery store, and an In N Out.
An estimated cost and timeline for construction have not yet been established.
Subscribe to YIMBY’s daily e-mail
Follow YIMBYgram for real-time photo updates
Like YIMBY on Facebook
Follow YIMBY’s Twitter for the latest in YIMBYnews

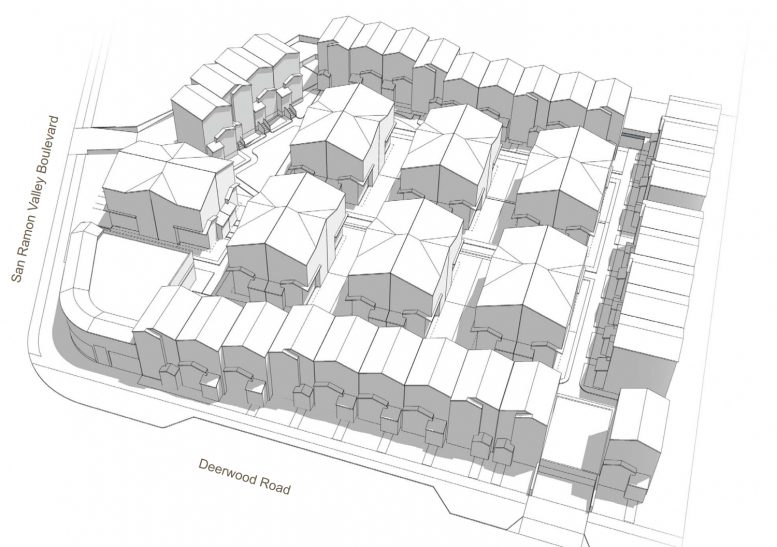
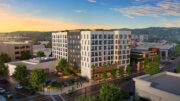
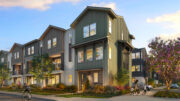
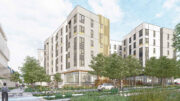
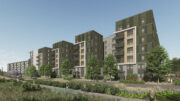
Be the first to comment on "Reduced Plans for 2251 San Ramon Valley Boulevard, San Ramon"