Project review meetings are pending seeking the approval of a residential project proposed at 961-967 De Haro Street in Potrero Hill, San Francisco. The project proposal includes residential developments and remodeling on two adjacent lots. Plans call for the development of two four-story residences.
Kennerly Architecture & Planning is responsible for the design concepts.
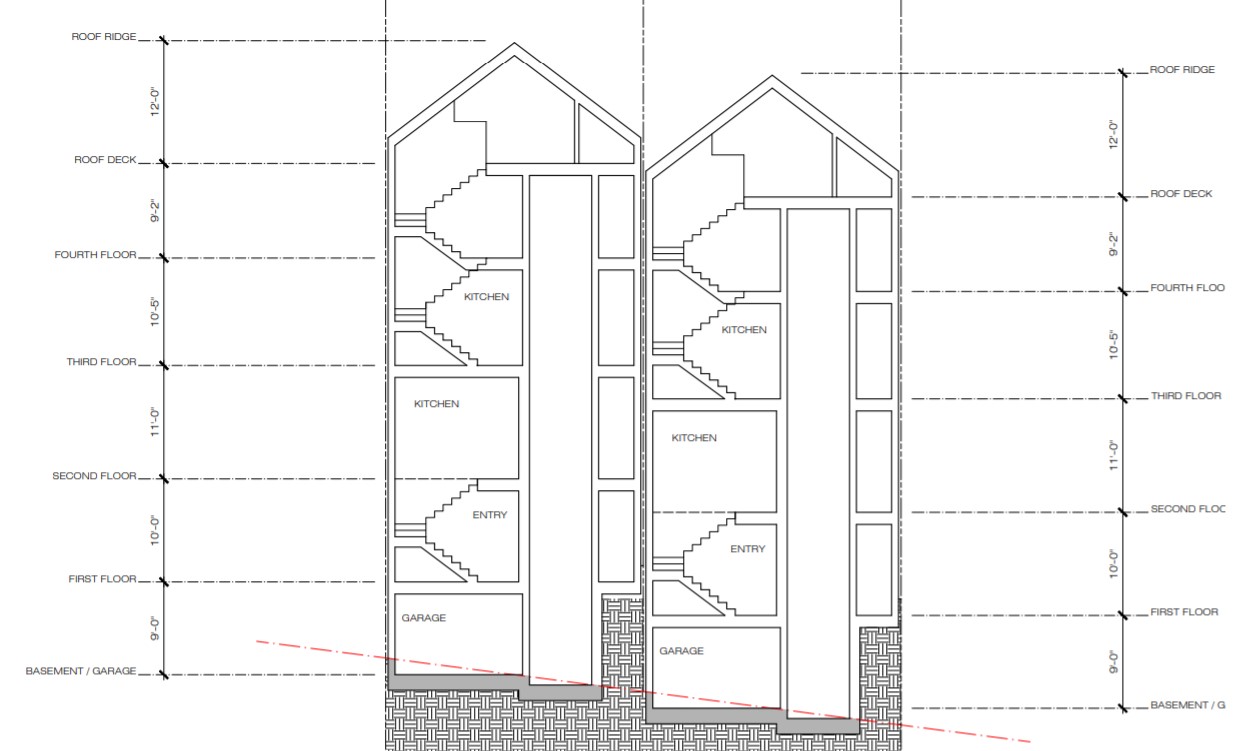
961-967 De Haro Street Transverse Section via Kennerly Architecture & Planning
The project site consists of two parcels, both spanning 25 feet by 75 feet. The project proposes to retain the existing single-family home built in 1926 and spanning an area of 3,030 square feet on the first parcel. The residential built-up area yielded by both buildings is approximately 4,800 square feet and 4,500 square feet.
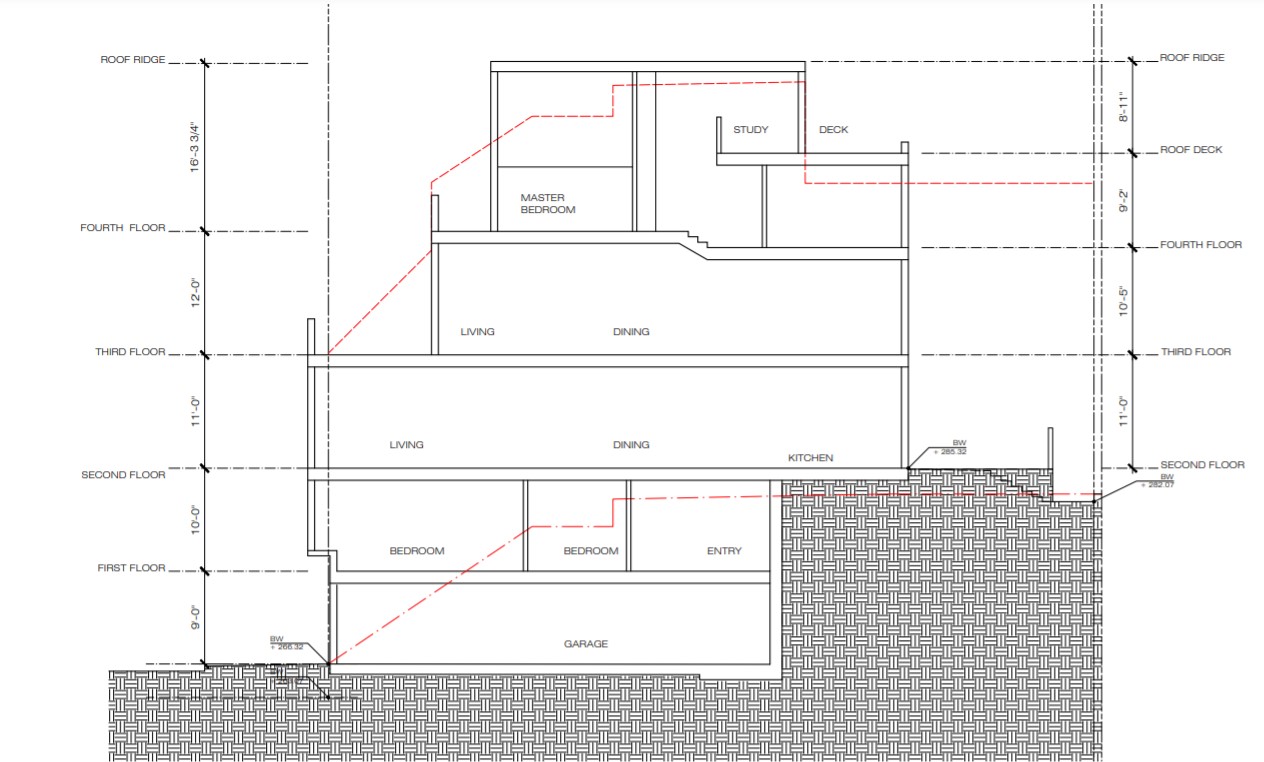
961-967 De Haro Street North Building Section via Kennerly Architecture & Planning
The project calls for processing a demolition permit and parcel map to create one new two-unit building on the first lot and one two-unit building on the adjacent lot. The existing building will offer two units. A total of six condominium units will be offered for sale.
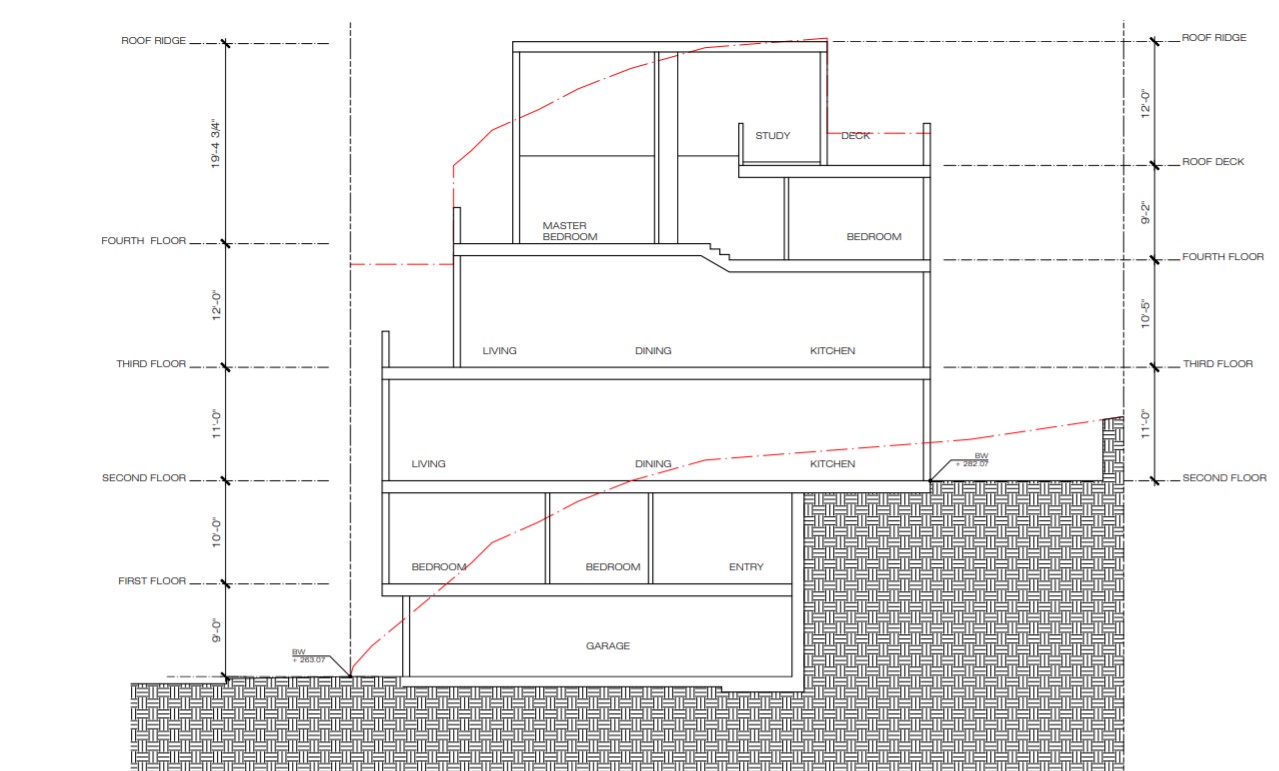
961-967 De Haro Street South Building Section via Kennerly Architecture & Planning
Parking space with a capacity of six vehicles will be designed on the site.
The project is under review and the estimated construction timeline has not been announced yet.
Subscribe to YIMBY’s daily e-mail
Follow YIMBYgram for real-time photo updates
Like YIMBY on Facebook
Follow YIMBY’s Twitter for the latest in YIMBYnews

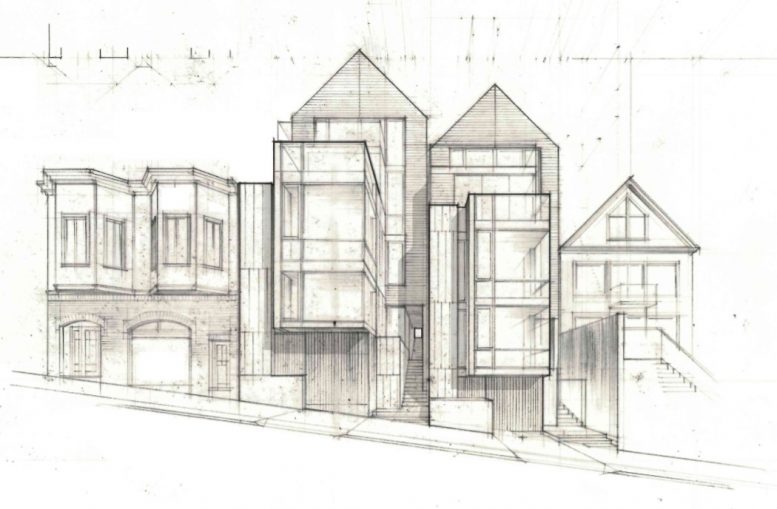
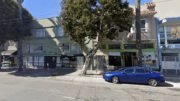



Be the first to comment on "Review Pending For a Residential Project At 961-967 De Haro Street, Potrero Hill, San Francisco"