The Sobrato Organization has received good news for plans to build new offices at 3000 Bowers Avenue in Santa Clara. The project aims to add a third of a million square feet of office space just outside the Lawrence Station Area Plan. The review process as part of the California Environmental Quality Act, or CEQA, has determined that mitigation measures will ensure construction has no significant effect on the environment.
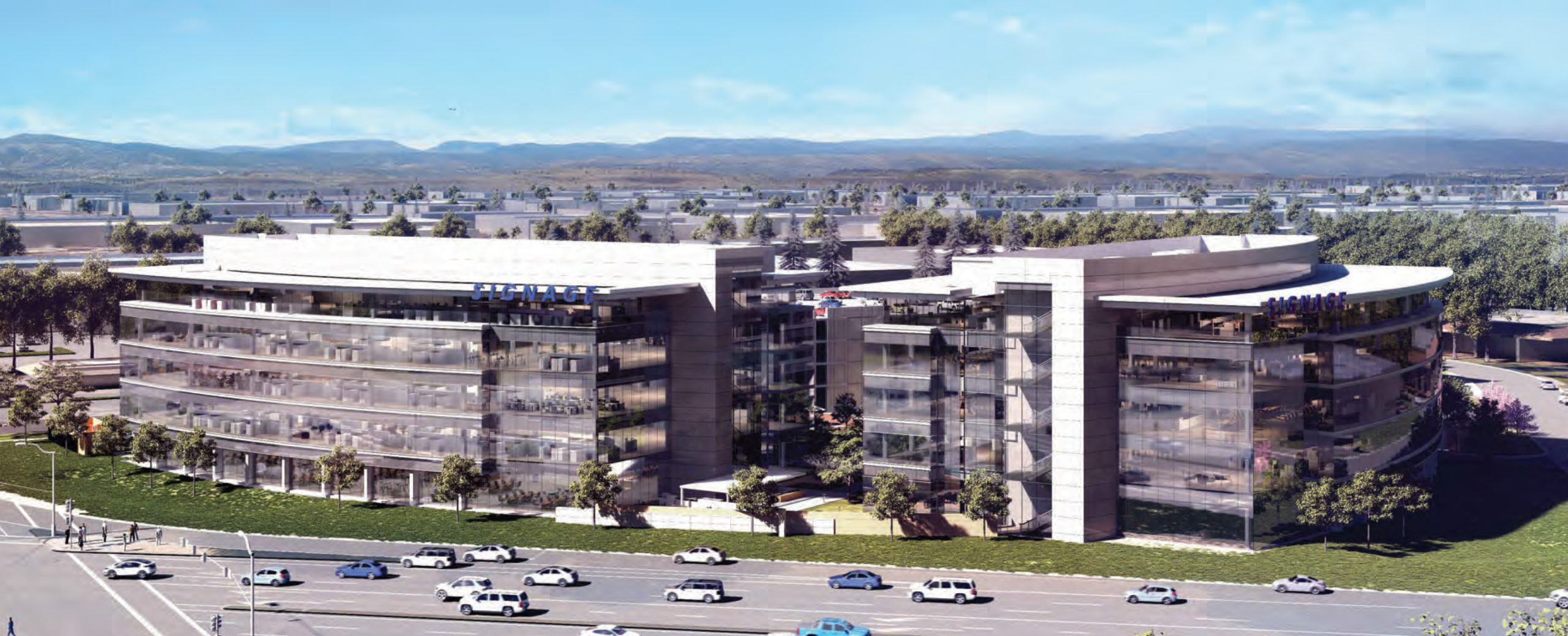
3000 Bowers Avenue, rendering of design by Architectural Technologies
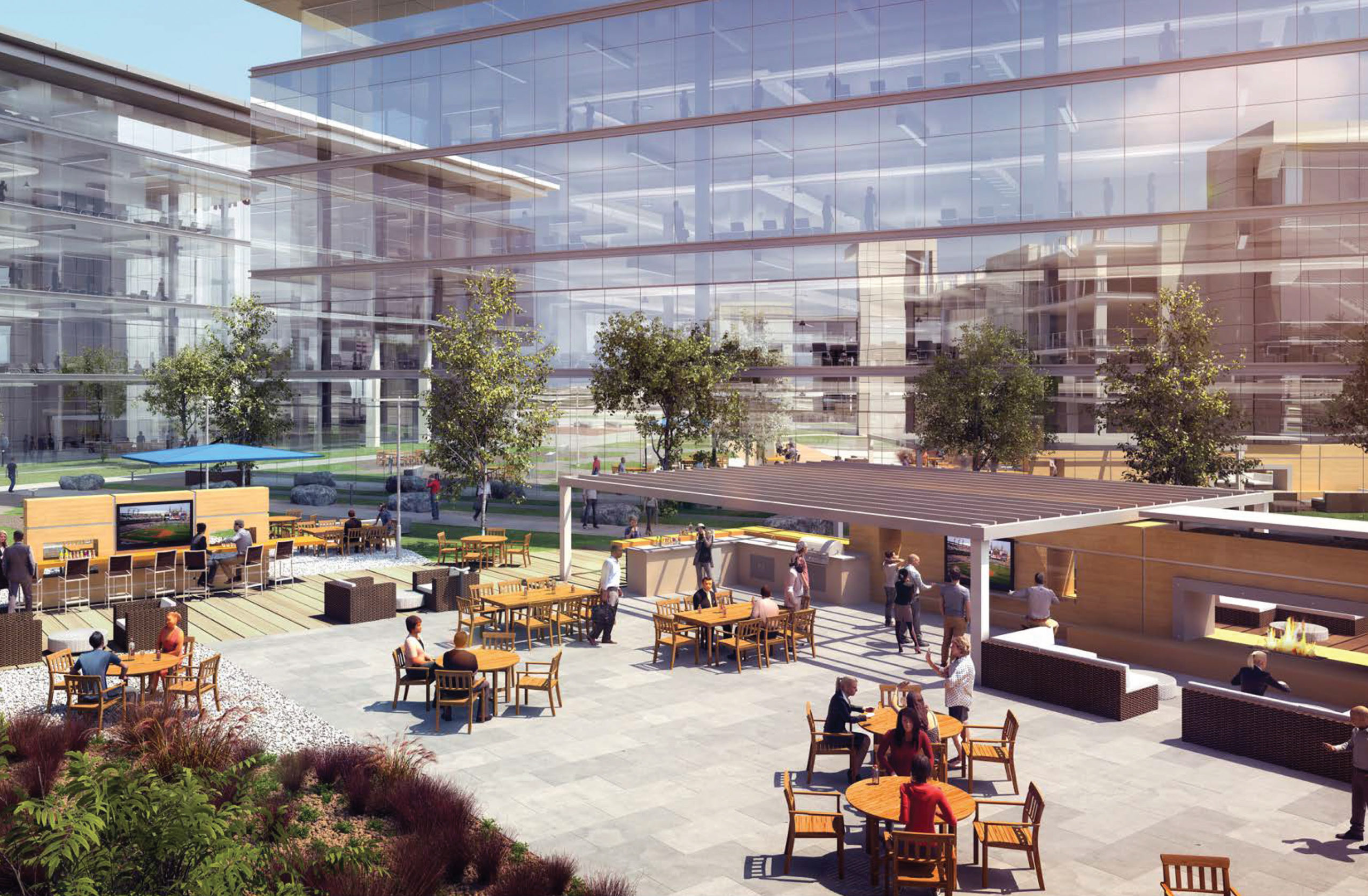
3000 Bowers Avenue amenity deck with dining chairs, rendering courtesy the Sobrato Organization
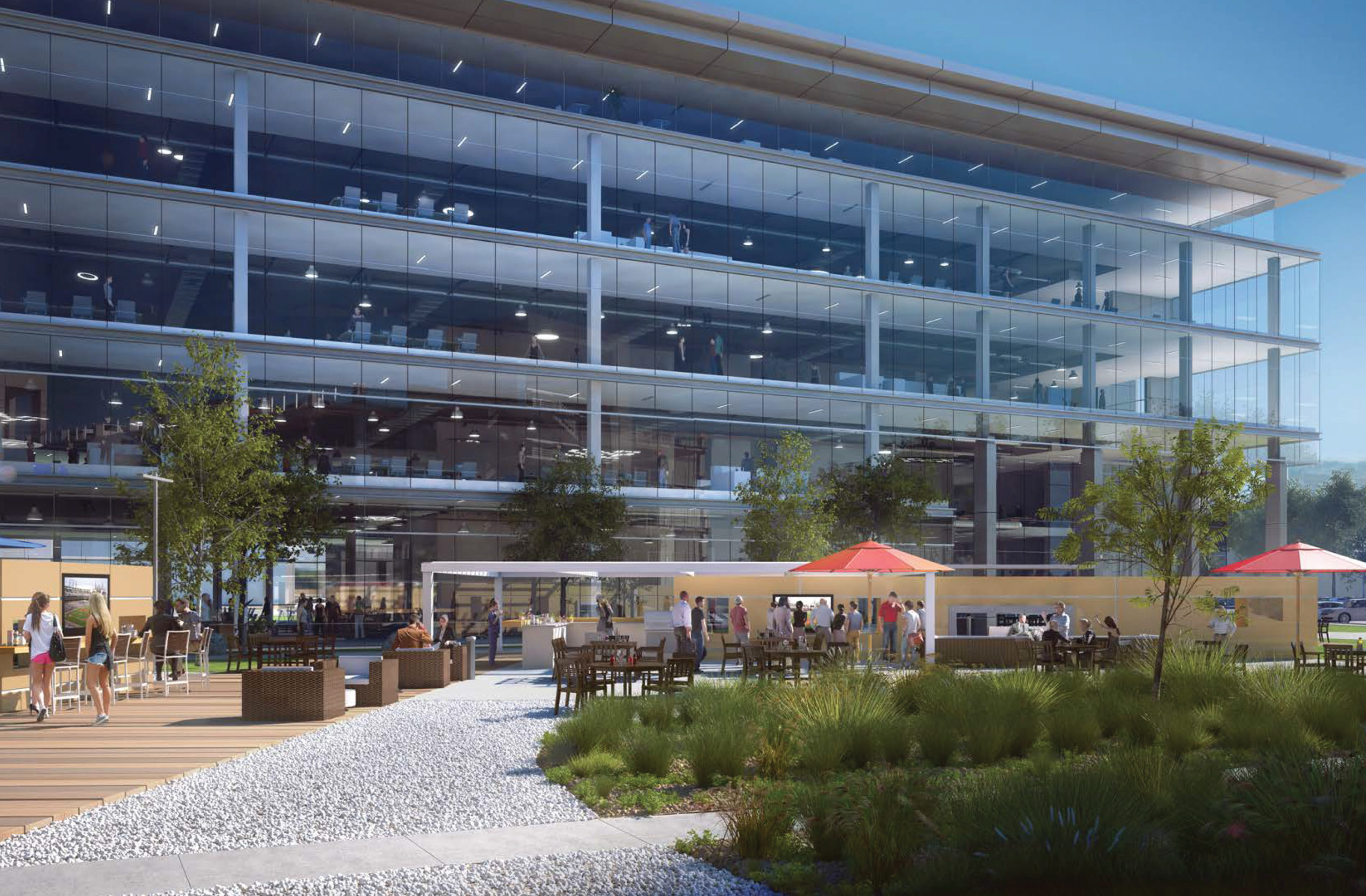
3000 Bowers Avenue amenity courtyard, rendering courtesy the Sobrato Organization
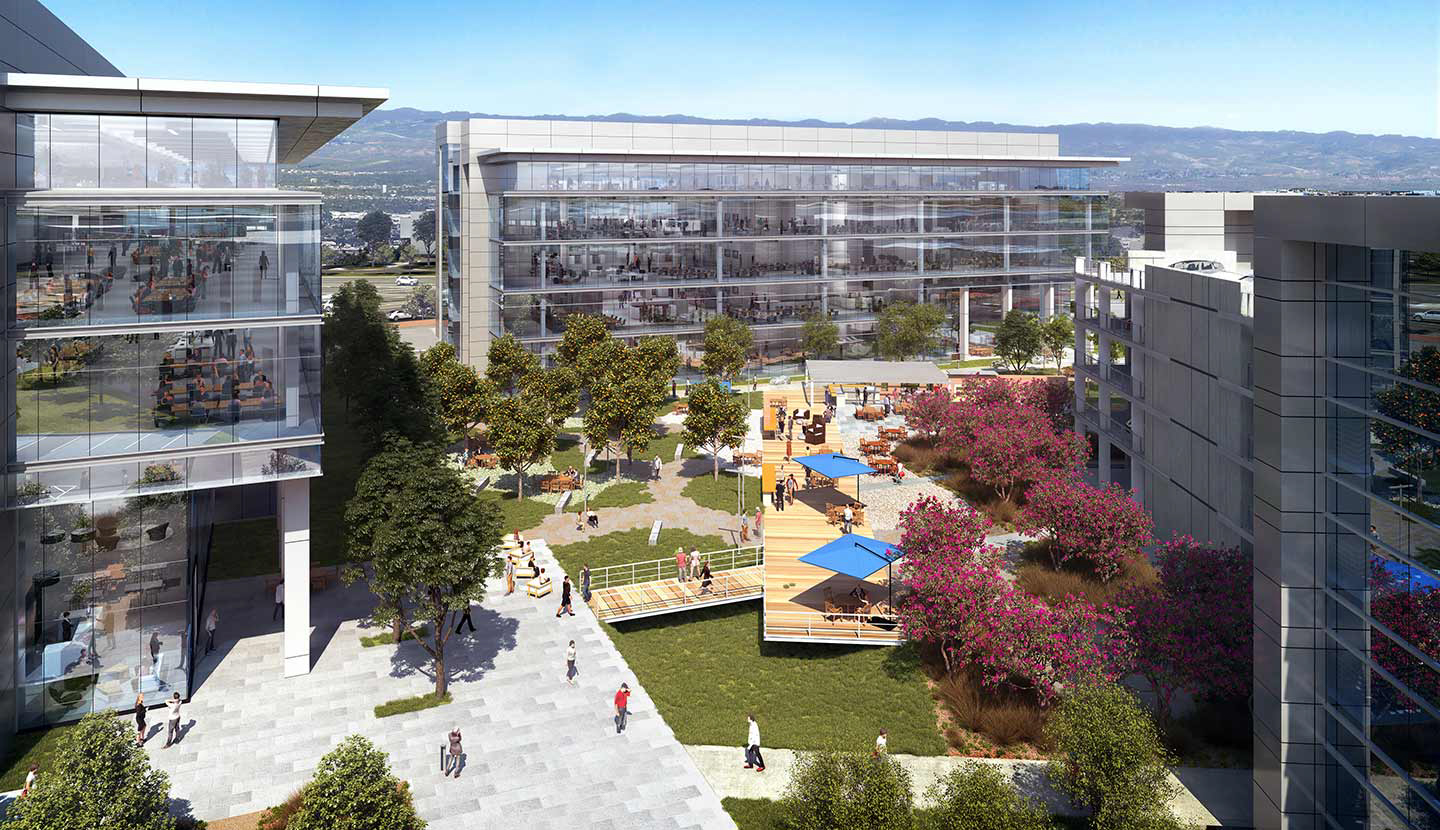
3000 Bowers Avenue inner plaza, rendering courtesy the Sobrato Organization
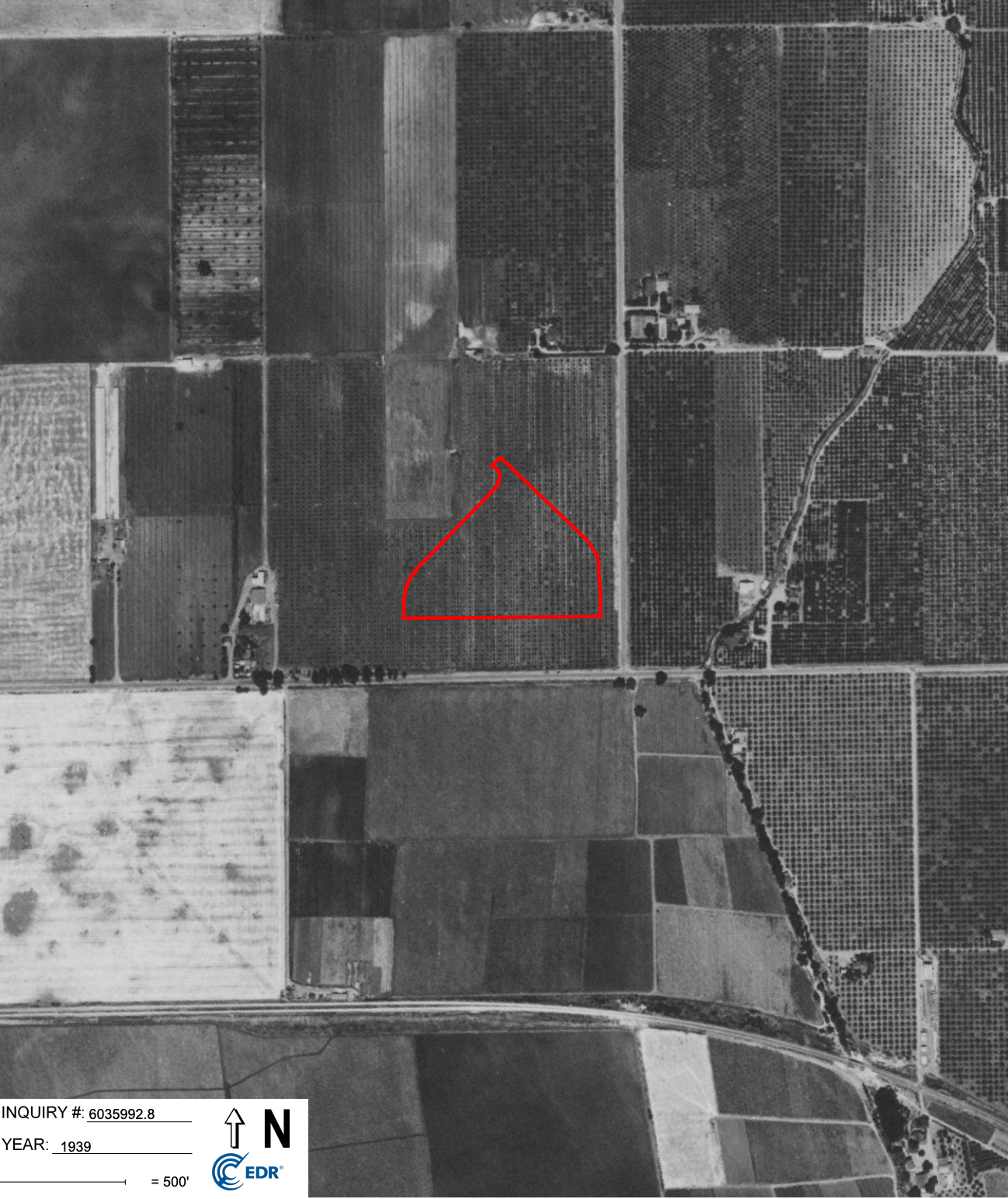
3000 Bowers Avenue site circa 1939, image courtesy county documents and EDR
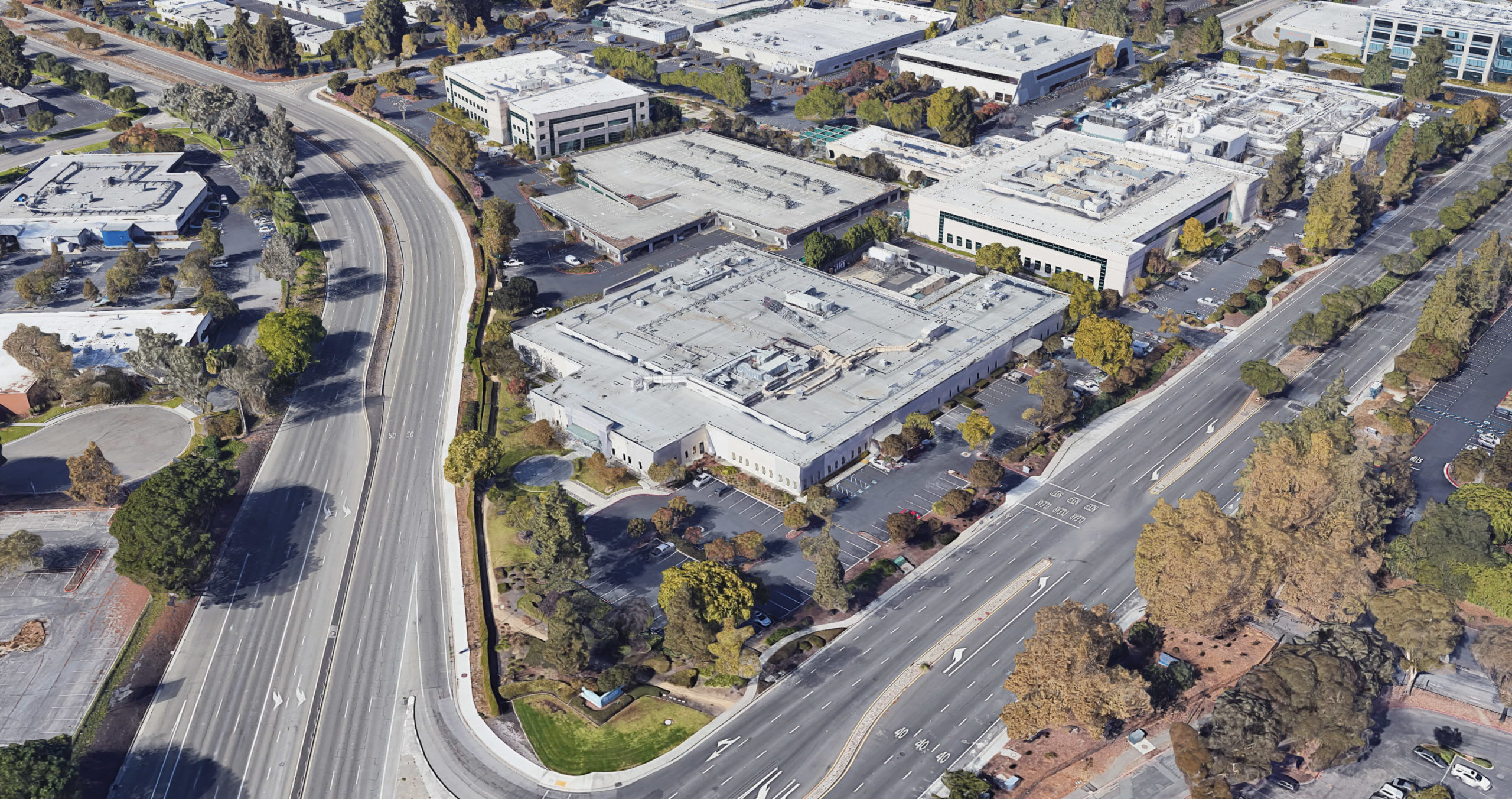
3000 Bowers Avenue, image by Google Satellite
Arc Tec is the project architect, with Devcon as the contractor. The project will build on a 7.2-acre parcel with three new office towers. Two five-story towers will each contain 165,000 square feet, a five-story garage, and landscaping between. The garage will include parking for nearly 1,000 vehicles.
The Mitigated Negative Declaration has been published and available for review between now and March 10th. Those who wish to provide comments are encouraged to contact the Santa Clara planning division associate planner, Debby Fernandez.
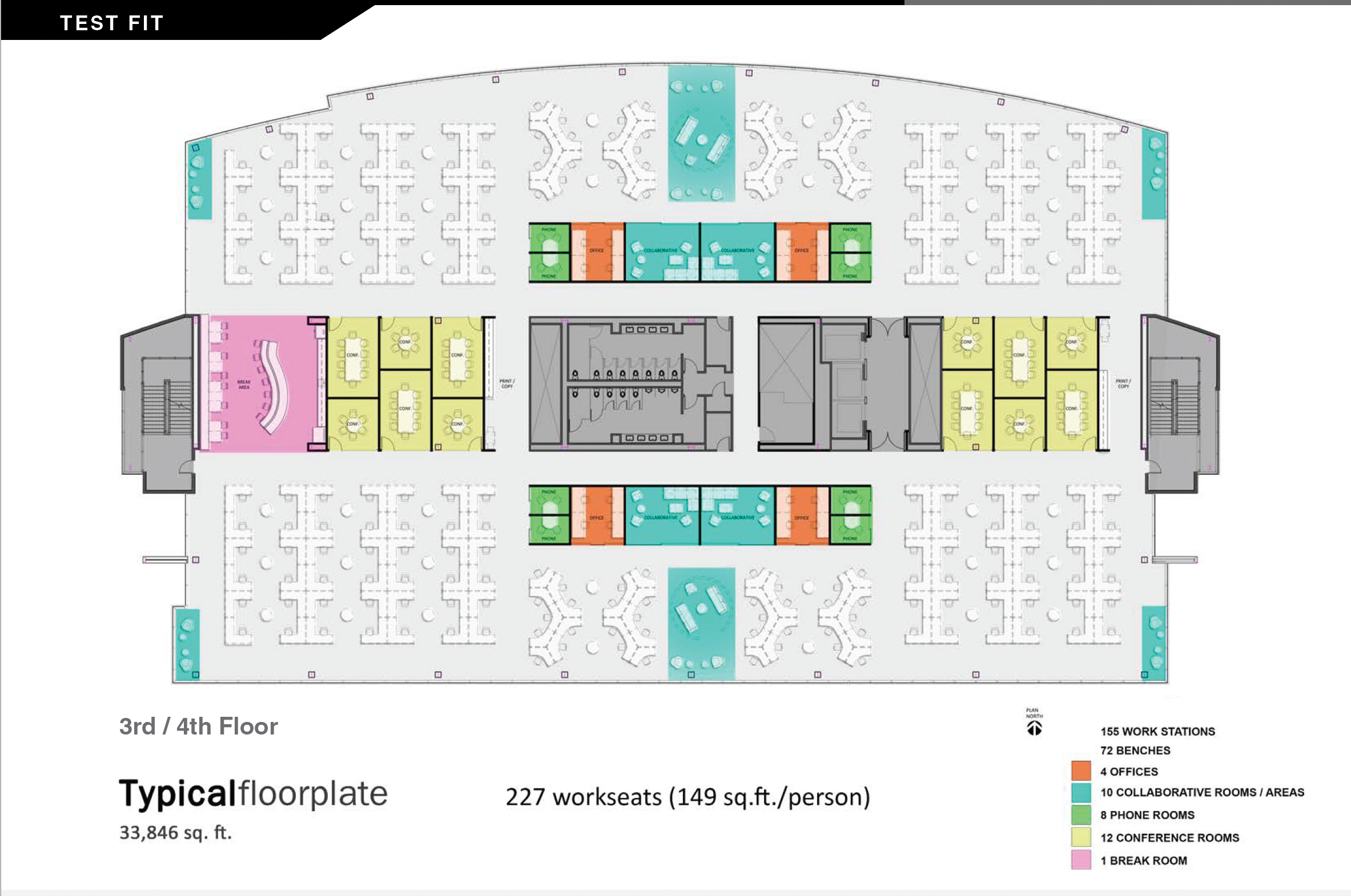
3000 Bowers Avenue test design of a proposed office floorplan, floor plan courtesy the Sobrato Organization
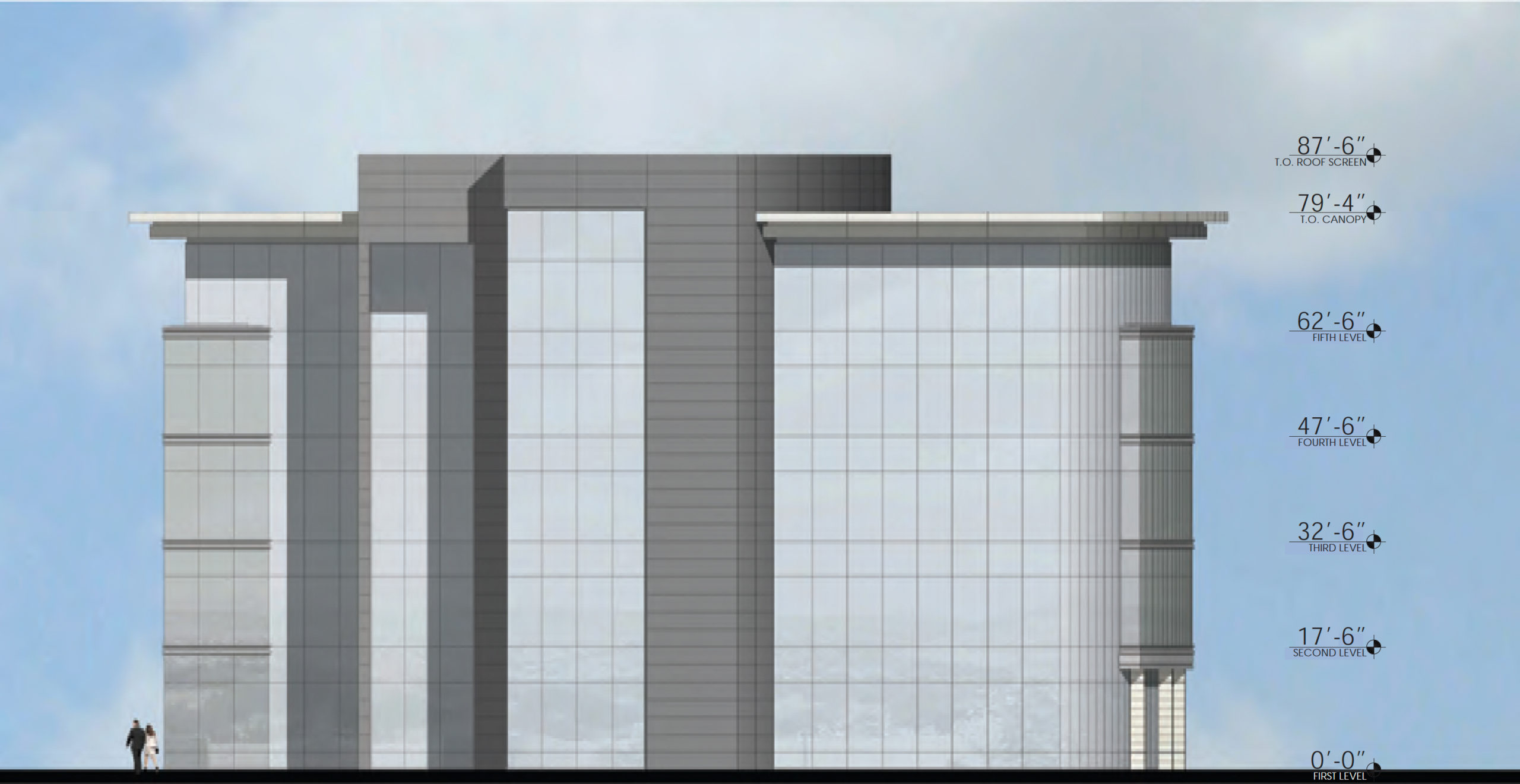
3000 Bowers Avenue elevation, rendering by Architectural Technologies

3000 Bowers Avenue, image by Google Satellite
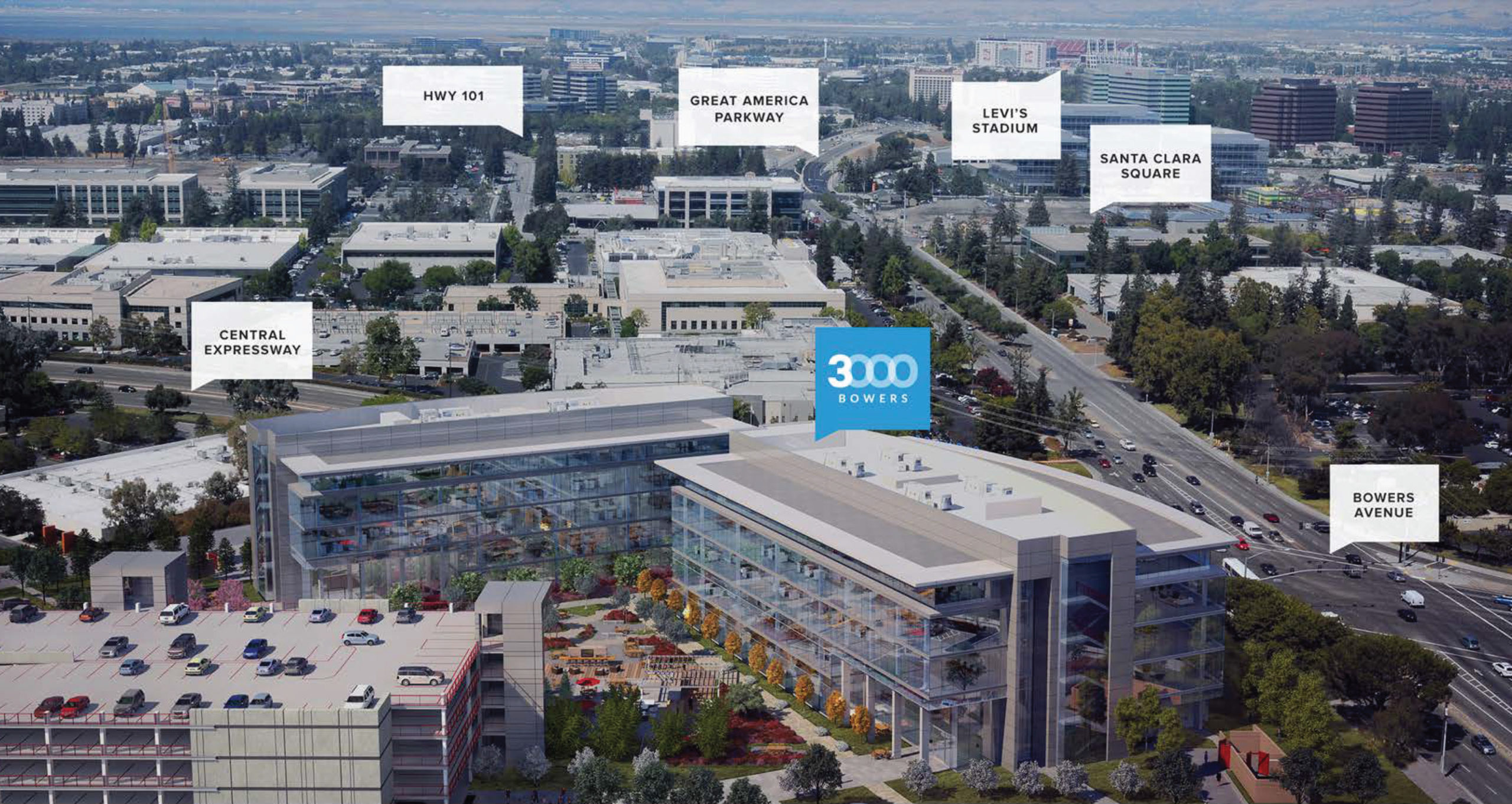
3000 Bowers Avenue with area context indicated, rendering courtesy the Sobrato Organization
Santa Clara adopted the Lawrence Station Area Plan in 2017, built around the Lawrence Caltrain station, which connects San Francisco to the Peninsula and the South Bay. The plan rezoned the area to build new housing, transit-supportive projects, and reduce reliance on cars.
The project is aiming to receive LEED Silver certification. Construction is expected to last 14 months between groundbreaking and completion.
Subscribe to YIMBY’s daily e-mail
Follow YIMBYgram for real-time photo updates
Like YIMBY on Facebook
Follow YIMBY’s Twitter for the latest in YIMBYnews

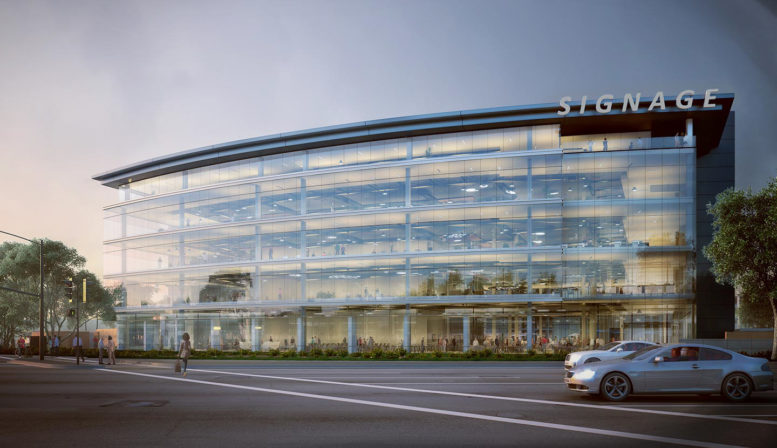




does building a 1000-car garage further the Lawrence Station Area Plan?