Construction crews have nearly finished the new Marriott hotel at 1431 Jefferson Street in Downtown Oakland. The 18-story project will bring 276 new guest rooms across from the Elihu M. Harris State Office Building within walking distance from a BART stop. Hawkins Way Capital is responsible for the development.
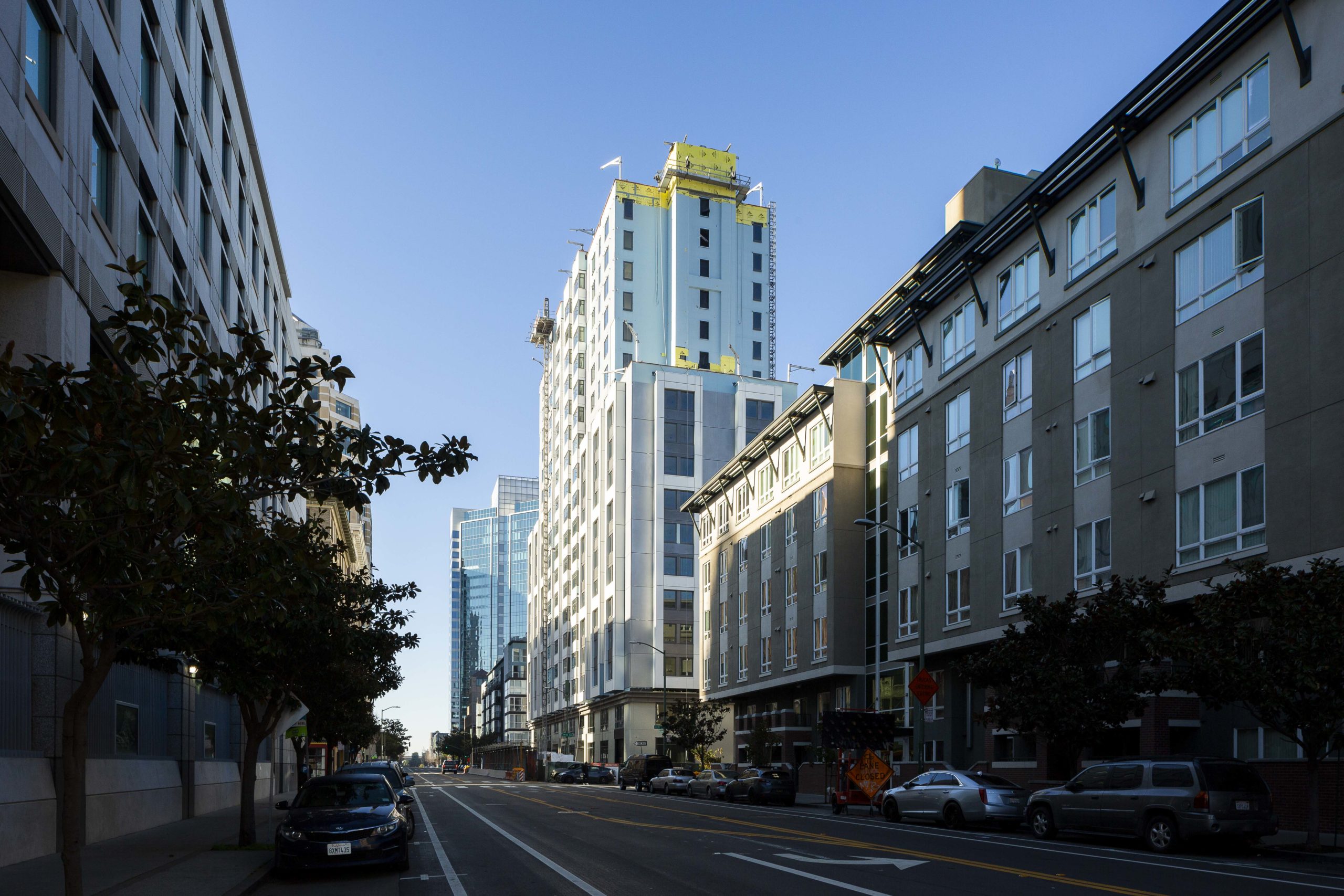
1431 Jefferson Street seen from 16th Street, image by Andrew Campbell Nelson
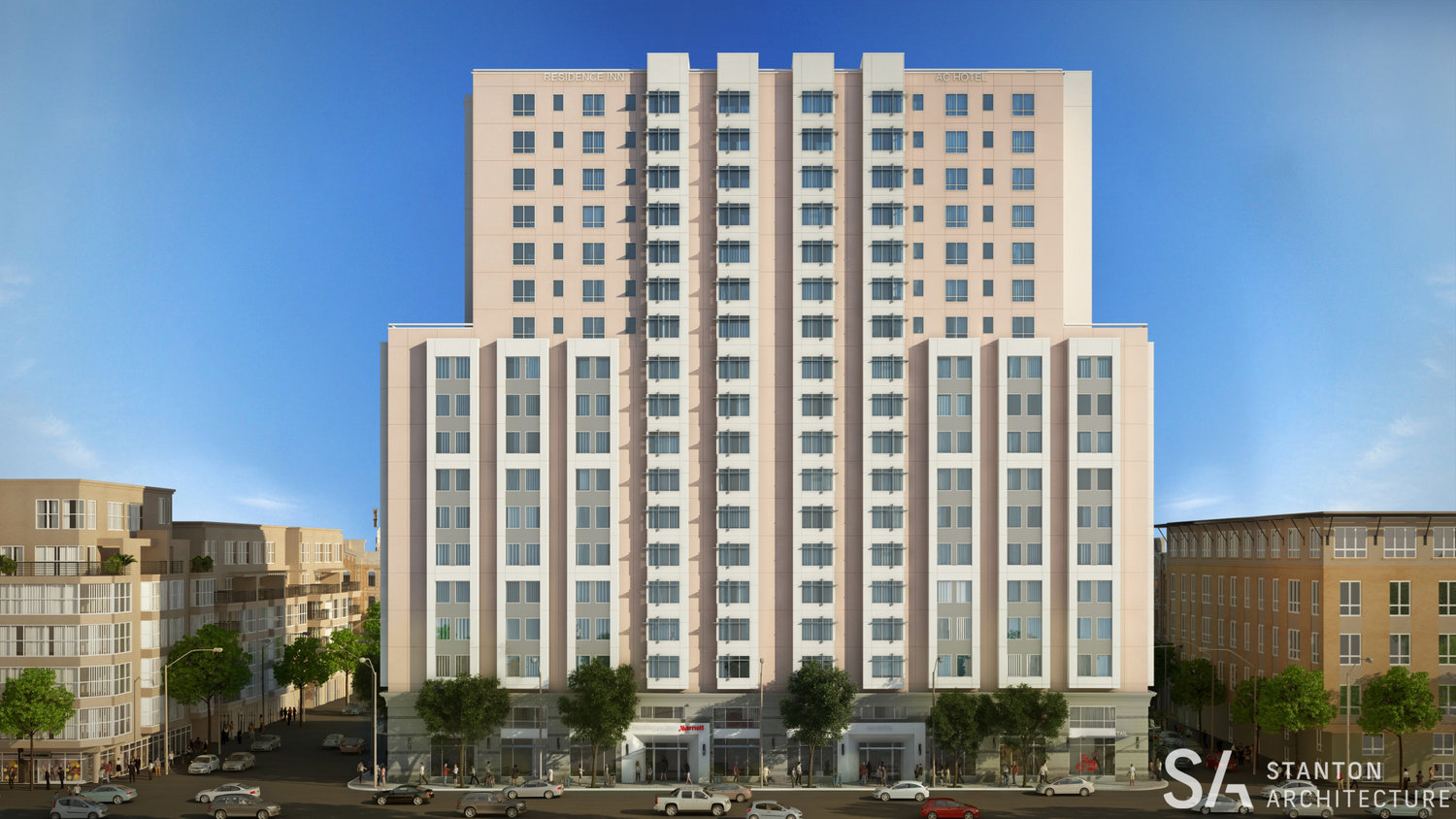
An outdated illustration of 1431 Jefferson Street, rendering from Stanton Architecture
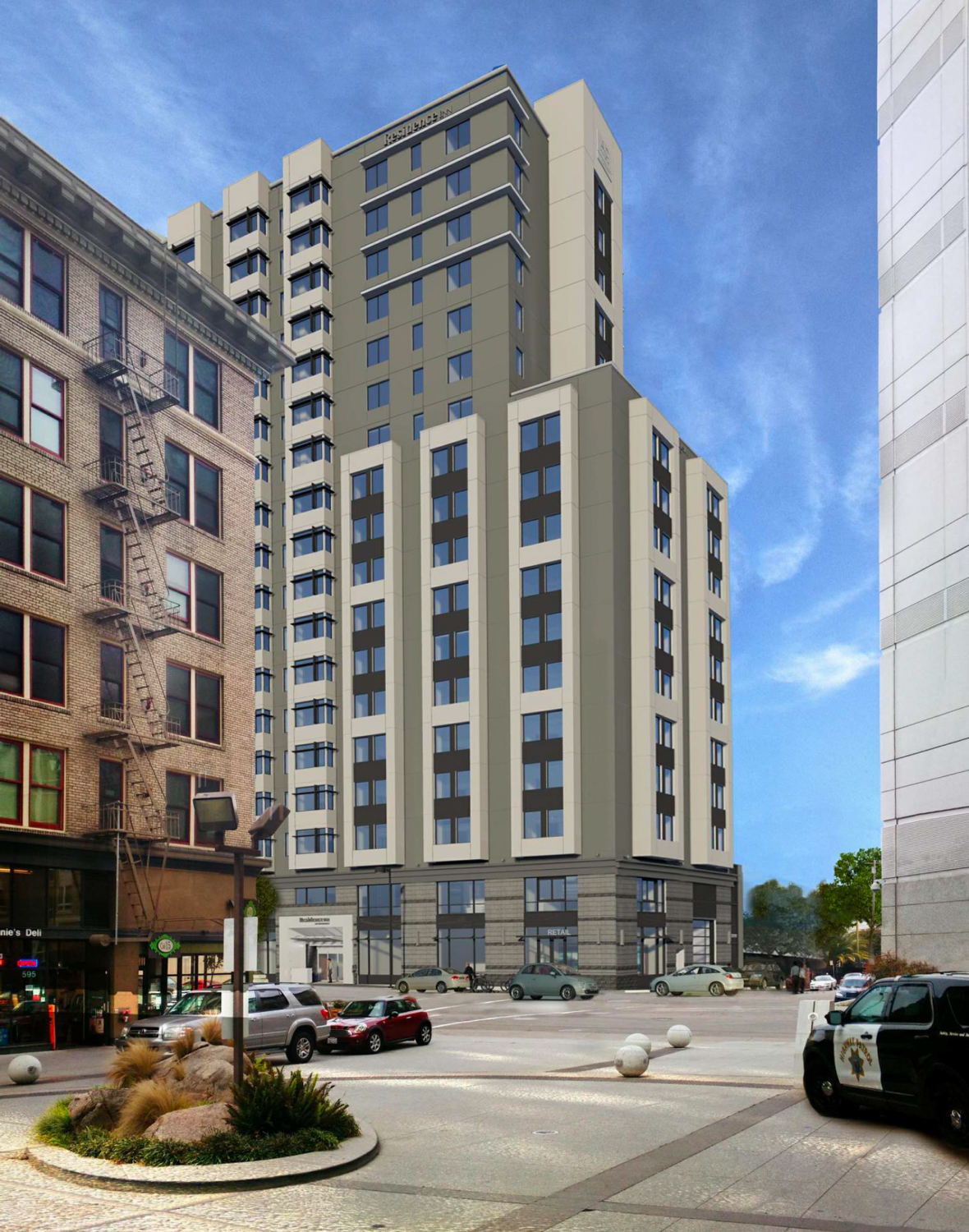
1431 Jefferson Street updated rendering, design by Stanton Architecture
The 189-foot tall structure will yield 175,910 square feet of conditioned area, of which 1,600 square feet will produce ground-level retail. Management of the 276 hotel guest rooms will be divided, with 143 rooms managed by Marriott Residence Inn and 133 rooms managed by the Marriott-owned AC Hotel. The Residence Inn rooms will be marketed for long-stay tourists, while AC Hotel is marketed toward short-term visitors looking for higher-end amenities and finishes.
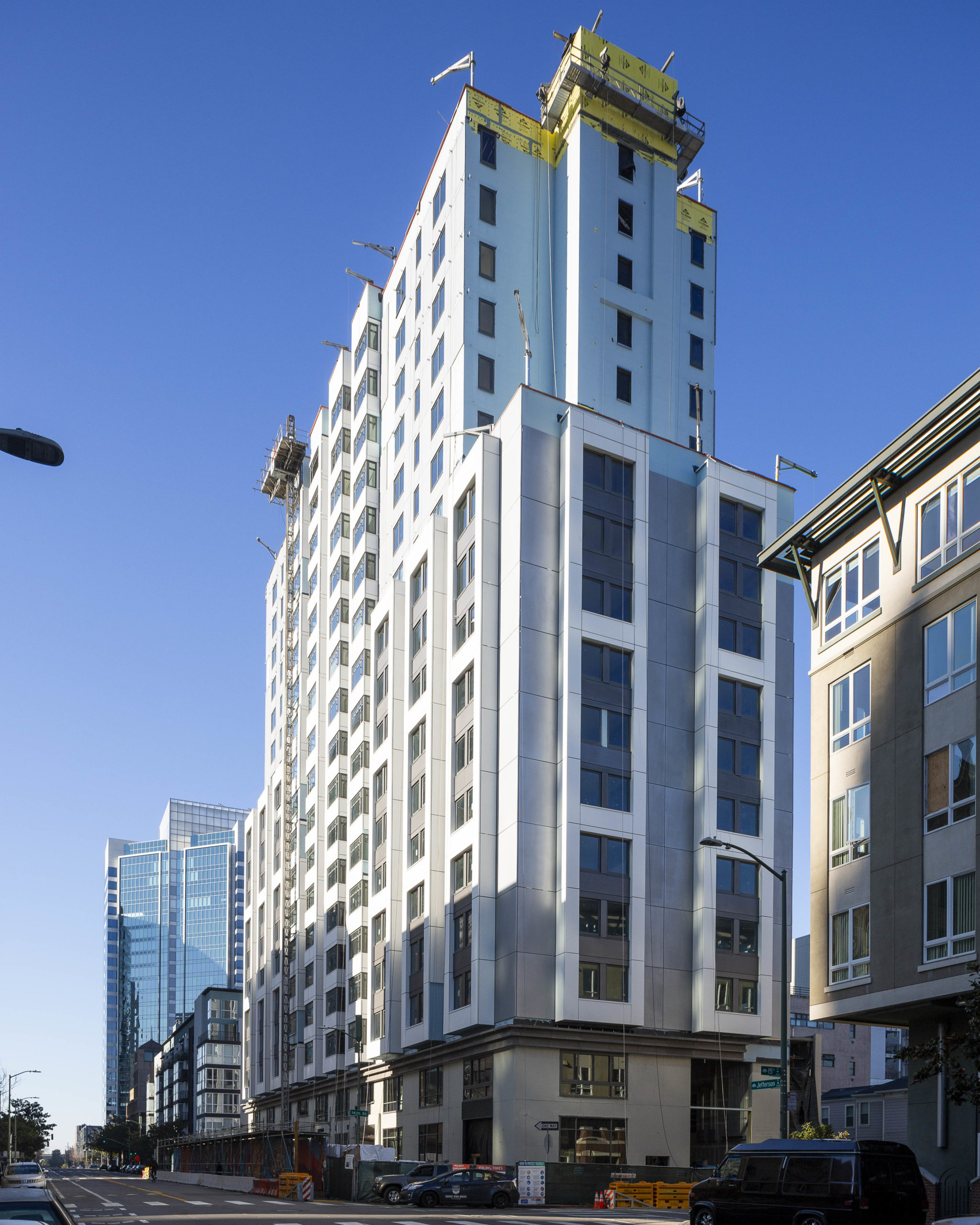
1431 Jefferson Street, image by Andrew Campbell Nelson
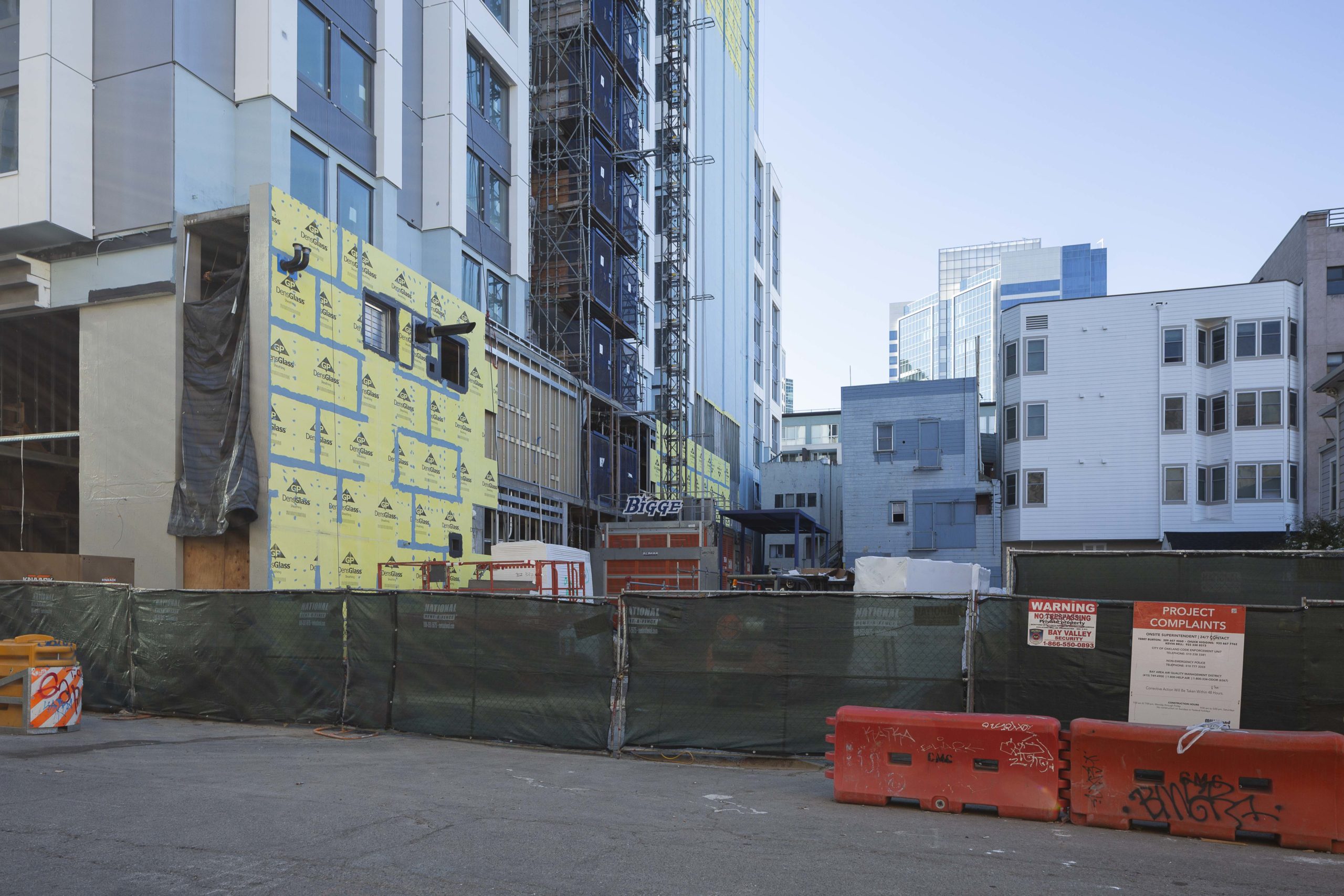
1431 Jefferson Street location of the future garden, previously planned to become a garage, image by Andrew Campbell Nelson
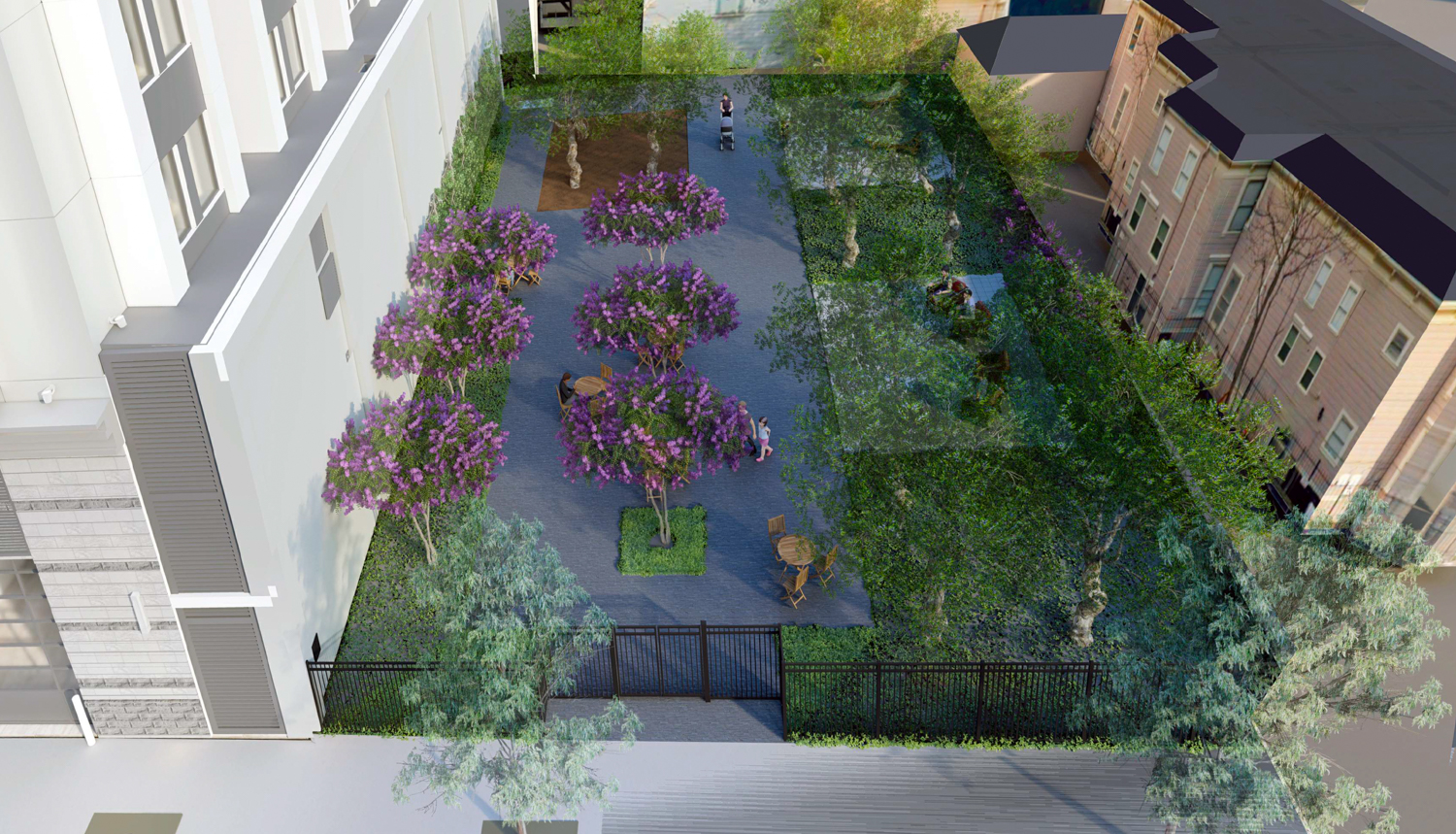
Aerial view of the proposed garden to replace the parking garage in the Marriott at 1431 Jefferson Street, design by Stanton Architecture
Initial plans called for a 98-car garage adjacent to the hotel tower. A revised plan calls to create a garden amenity for guests instead, promoting the city’s existing public transportation and cars for hire.
Stanton Architecture is responsible for the design, which is clad with acrylic surface paneling, metallic finishes, cement panels, silver metal shader fins, and windows. The ground-level facade will provide lofty ceiling heights with 15-foot high transparent windows framed by prodema paneling and a textured stone surface.
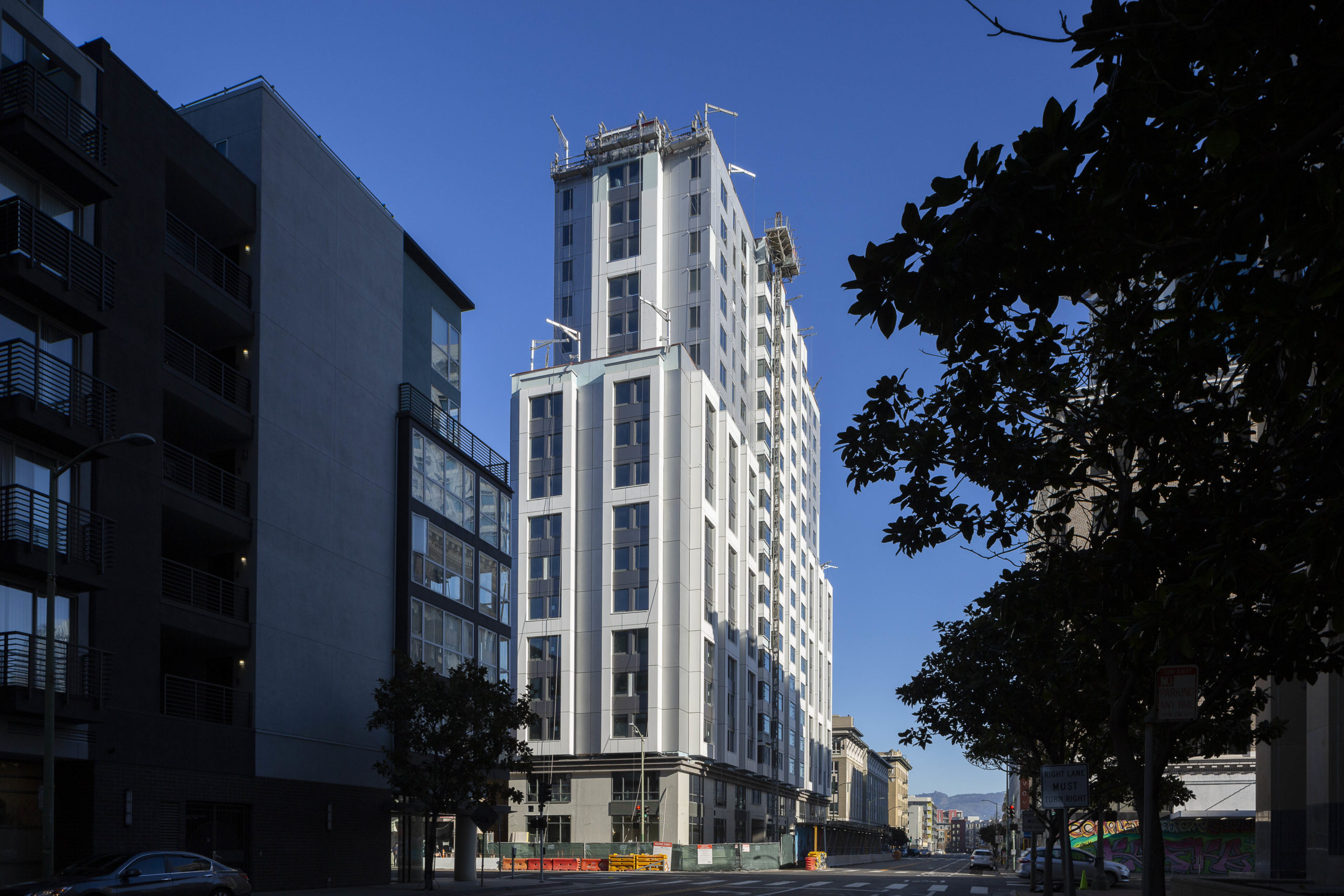
1431 Jefferson Street seen from 14th Street, image by Andrew Campbell Nelson
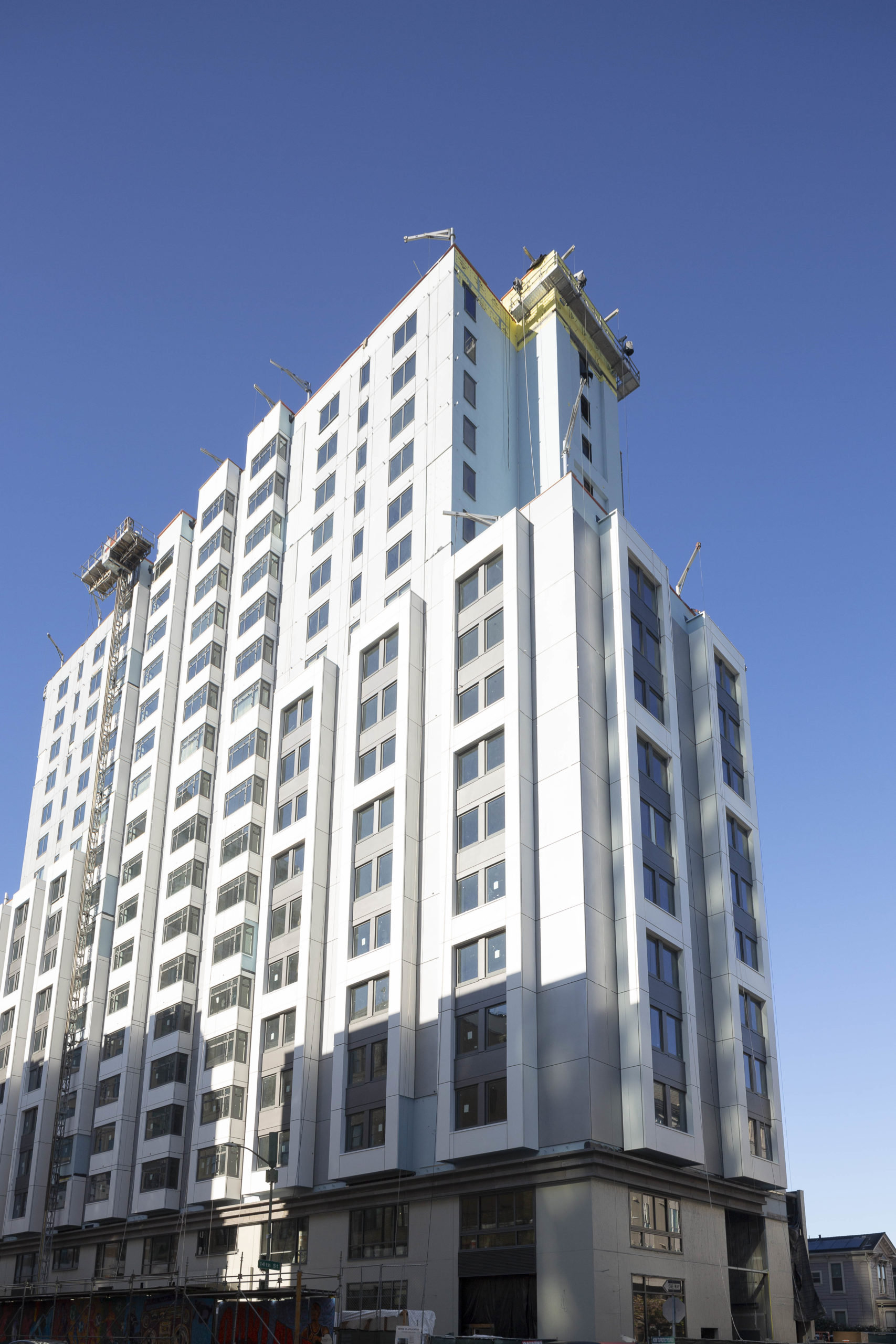
1431 Jefferson Street from Jefferson and 15th Street, image by Andrew Campbell Nelson
Hawkins Way Capital purchased the site in 2019 for $30 million. The property is located in a federally recognized ‘opportunity zone,’ a national program with 8,700 zones to offer investors and developers incentives. This provides tax advantages, including deferral or elimination of capital gains tax, enabled by the 2017 federal tax cut.
Millie and Severson is the contractor responsible for construction, with KPFF as the engineers. Construction is estimated to have cost $100 million.
Subscribe to YIMBY’s daily e-mail
Follow YIMBYgram for real-time photo updates
Like YIMBY on Facebook
Follow YIMBY’s Twitter for the latest in YIMBYnews

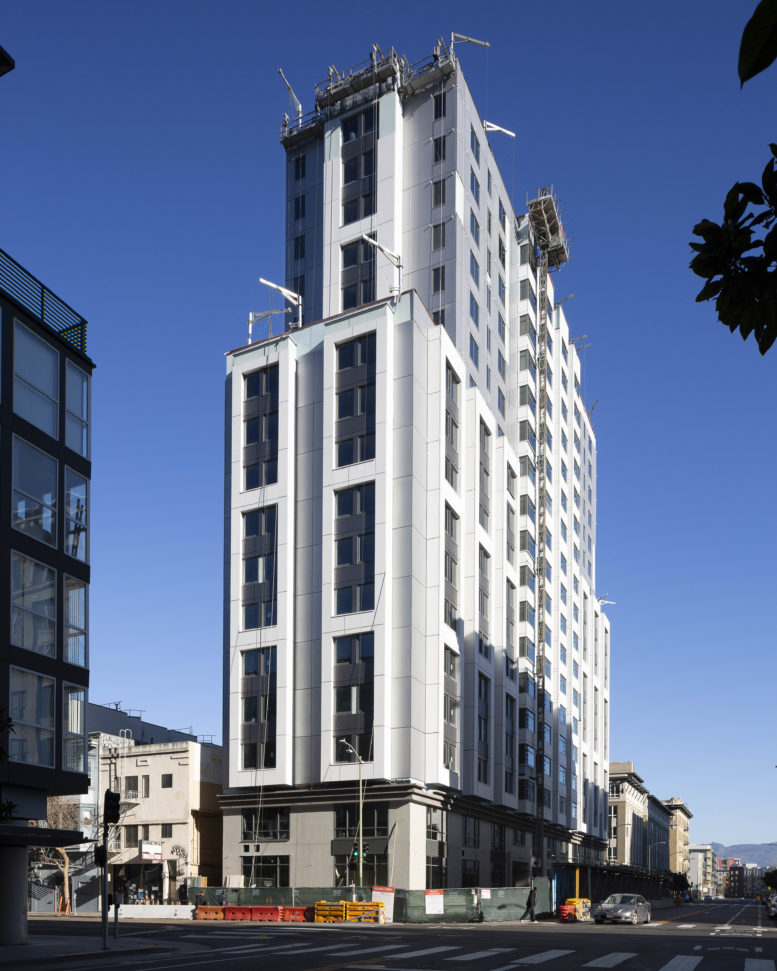
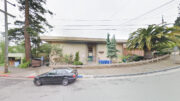
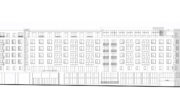
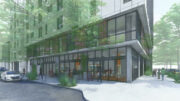
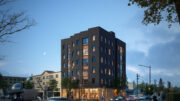
The final result is much better looking than the rendering.
Agreed. They made a good choice switching the color
Great, when does it open?
Marriott is selling Broadway hotel. Why build another one?
Great upgrade of land use.
When does it open?
General Contractor claims the Owner is slow paying. Subs haven’t gotten paid for months after their work is complete, and with the job complete, past due, unpaid billings are well over 6 months old, much less retention being released. If the Owner is not paying, maybe they need to get the GC paid so subs can get paid, as the subs have clearly funded their entire project, and clearly the GC has no backbone to ensure their subs get paid timely. Both the GC & Owner are taking advantage of the subs! Not a good way to do business if people are to stay out of the unemployment line.