The new pre-application permit has been filed, indicating development progress for the proposed apartment complex at 111 Independence Drive in Menlo Park, San Mateo County. The proposal will rise eight floors, adding 105 new homes, of which over a dozen will be affordable. SP Menlo LLC, run by Menlo Park resident Sateez Kadivar, is the project developer.
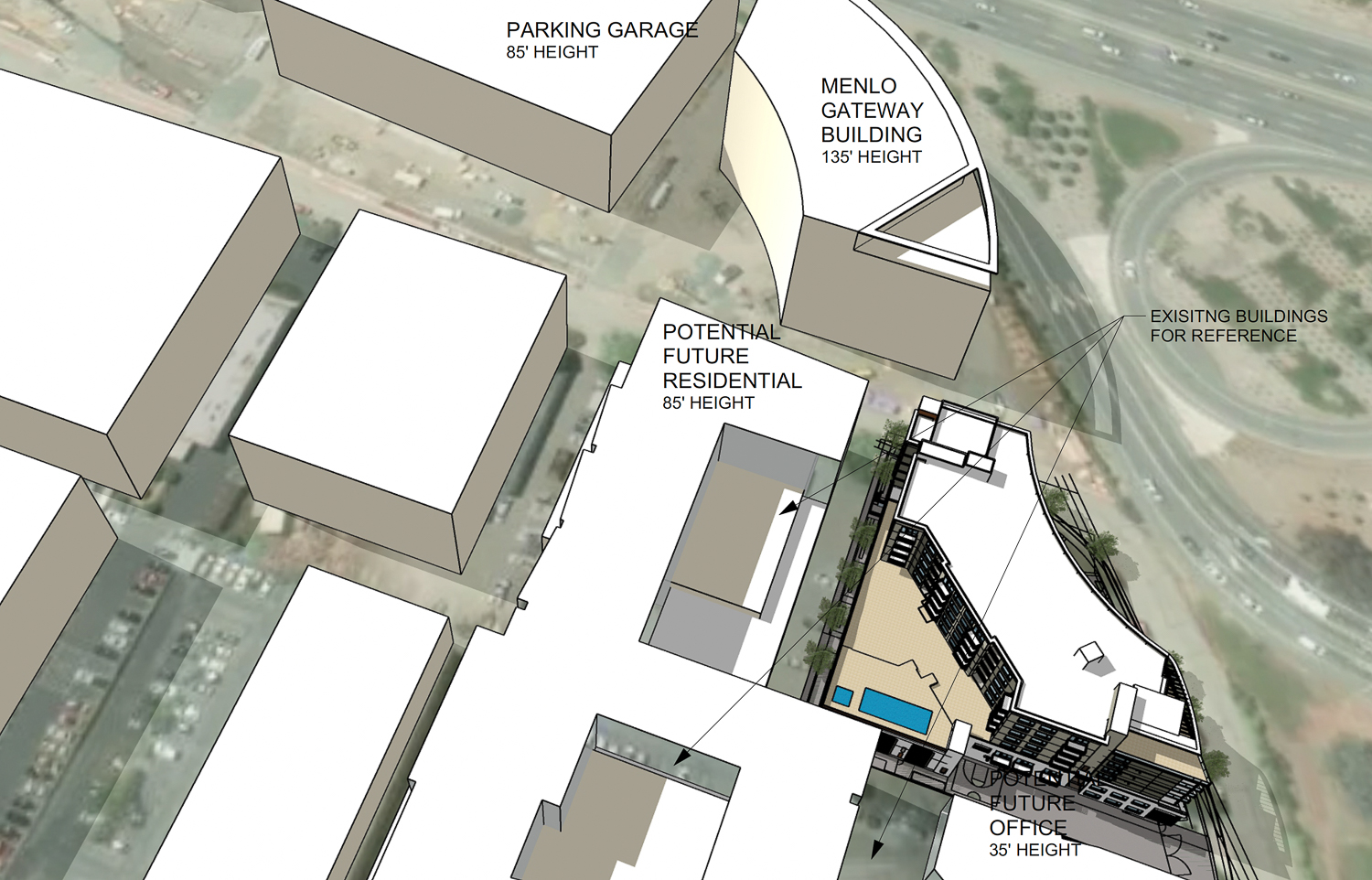
111 Independence Drive aerial overview with neighborhood context, mock up by BDE Architecture
The 87-foot tall structure will yield 145,680, with 71,790 square feet for rentable residential area, 5,660 square feet for amenities, 750 square feet for a cafe along Independence Drive, and 49,620 square feet for the 109-car garage spanning three levels above-ground. The parking includes four extra spaces above the city’s absolute minimum parking requirements.
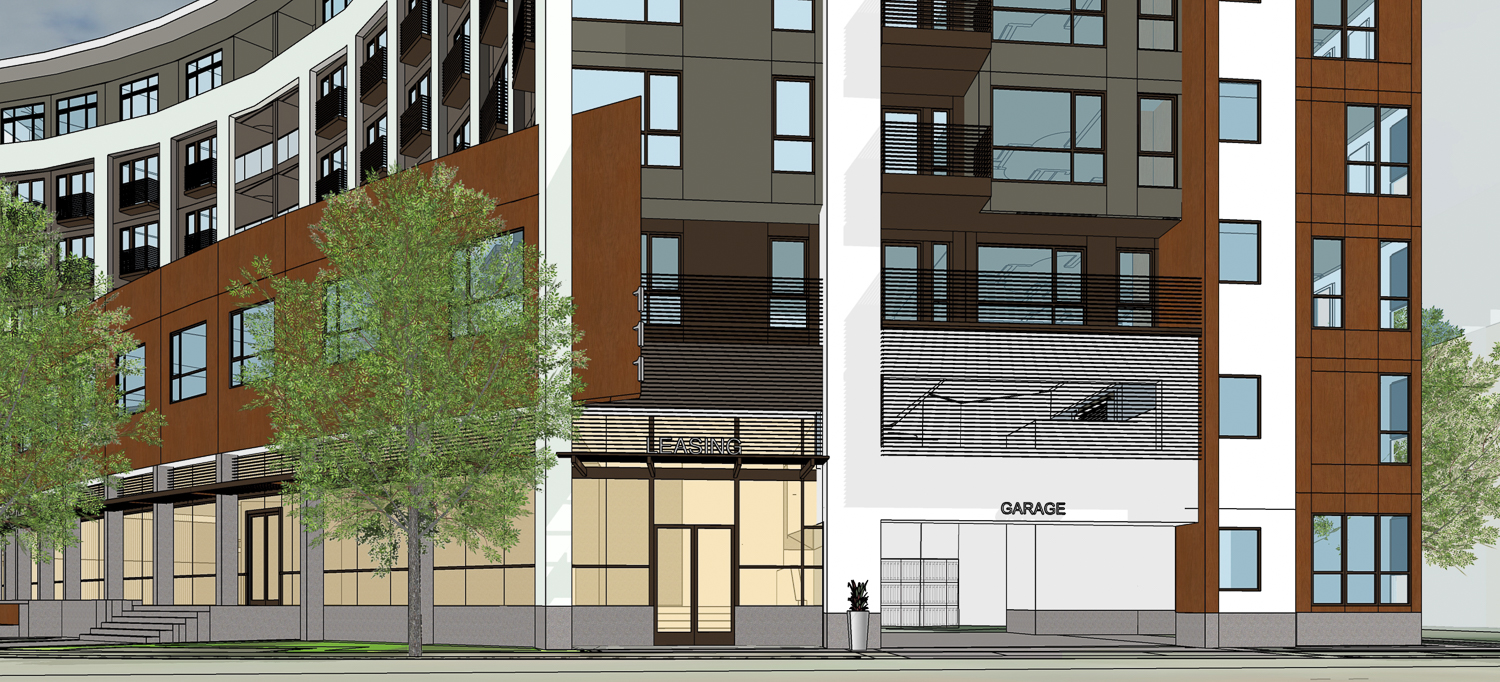
111 Independence Drive entrance, rendering by BDE Architecture
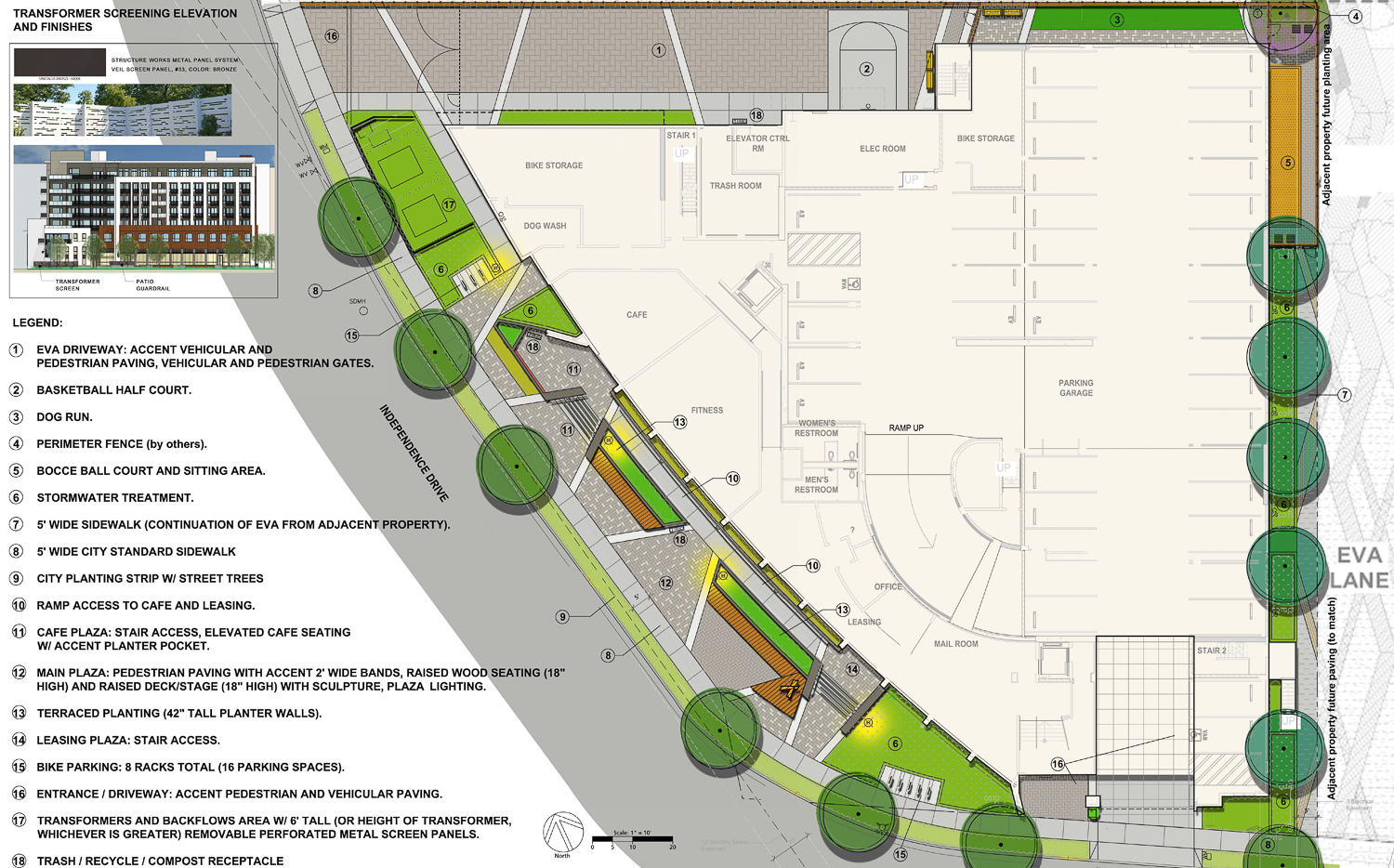
111 Independence Drive site map, image via BDE Architecture
Of the 105 apartments, there will be 15 studios, 79 one-bedrooms, and 11 two-bedrooms. 13 units will be offered below the market rate as affordable housing.
Residential amenities at the ground level will include the public open space along the sidewalk, a fitness center, lounge, dog wash, and parking for 160 bicycles. The fourth-floor podium deck, over the parking garage, will feature a raised pool and dining courtyard. On the top floor, a club and additional terrace will give residents views across Independence Drive.
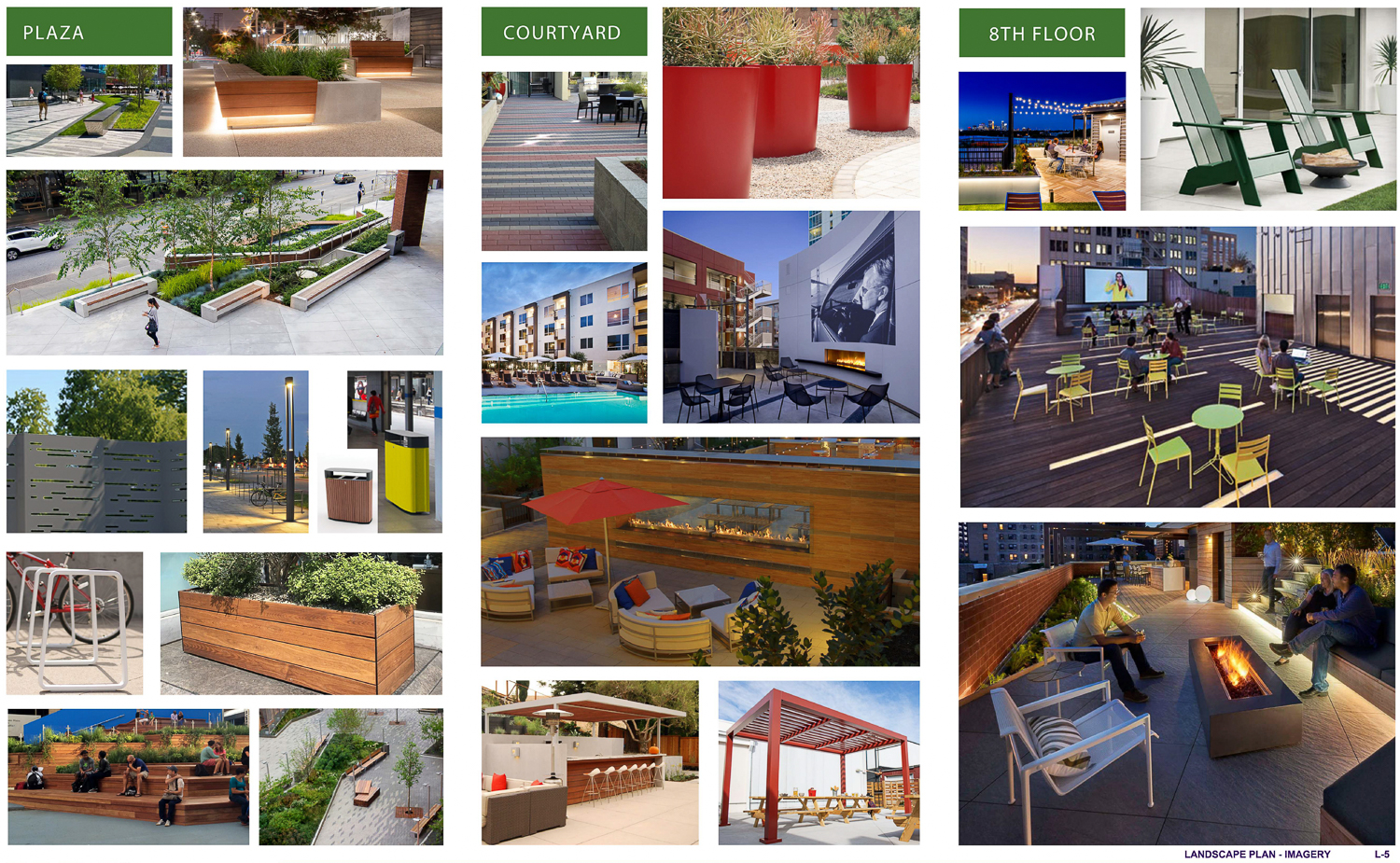
111 Independence Drive landscaping imagery, collage by the Guzzardo Partnership
BDE Architecture is responsible for the design. Facade materials will vary with vinyl, painted stucco, metal awnings, wood panels, cement plaster, board-formed concrete, and frosted glass railings. The Guzzardo Partnership Inc is the landscape architect.
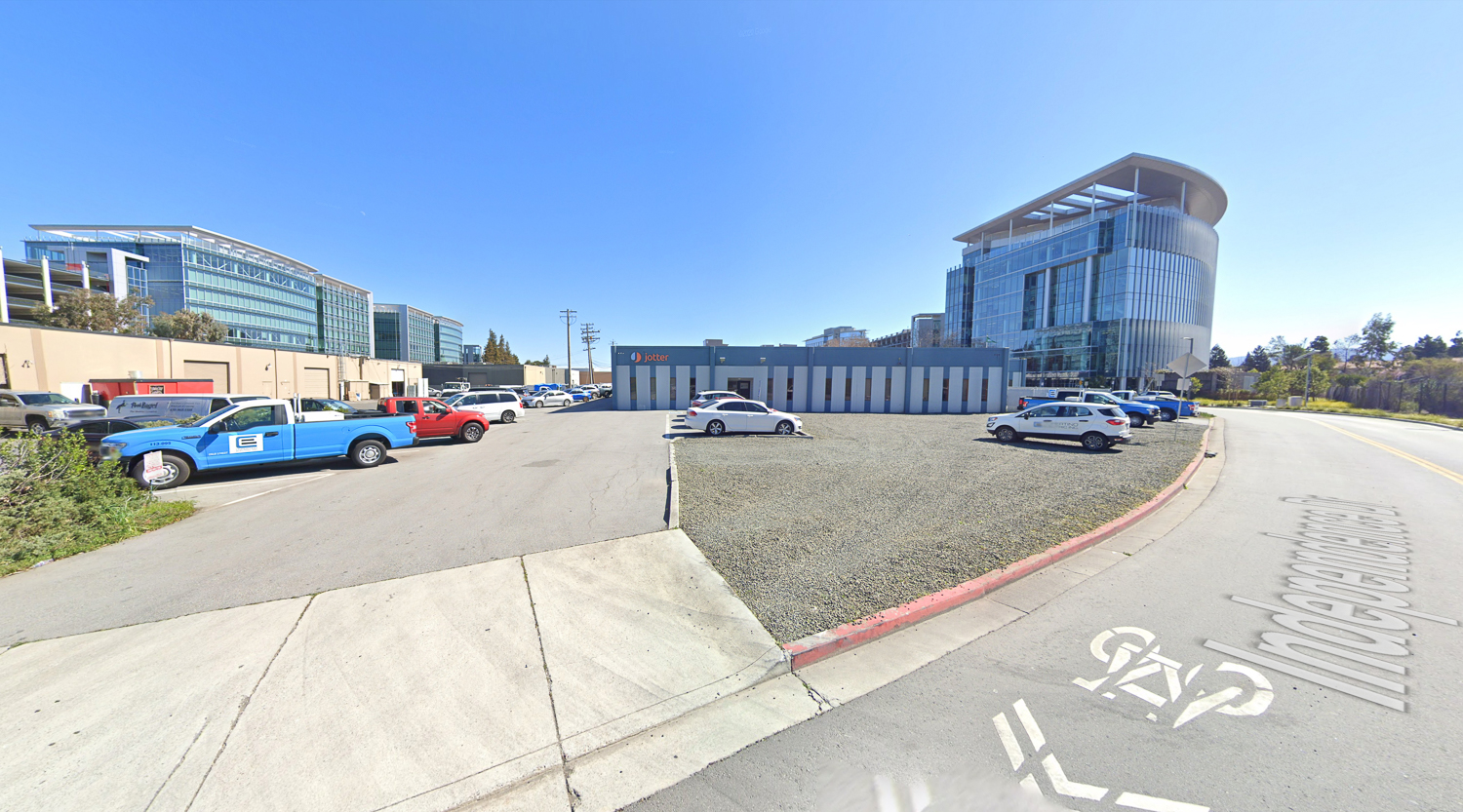
111 Independence Drive, image via Google Street View
Demolition will be required for the existing single-story commercial office building.
Subscribe to YIMBY’s daily e-mail
Follow YIMBYgram for real-time photo updates
Like YIMBY on Facebook
Follow YIMBY’s Twitter for the latest in YIMBYnews

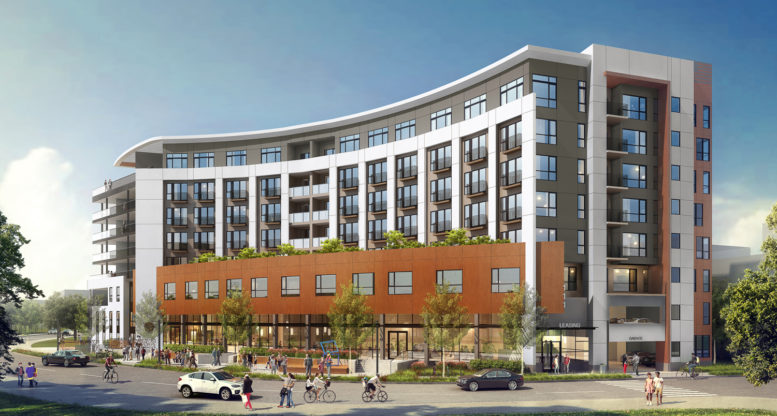
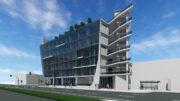
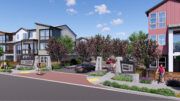
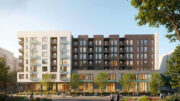

Be the first to comment on "Pre-Application Filed for 111 Independence Drive, Menlo Park"