New renderings have been shared with SFYIMBY.com for the residential development at 249 Pennsylvania Avenue in Potrero Hill, San Francisco. The project uses the 50% State Density Bonus program, hoping to add 92 new homes in the city. William Spencer Company, based in Brisbane, California, is responsible for the development as the property owner.
The seven-story project will yield 125,000 square feet, with 95,430 square feet for residential use, 24,800 square feet for the garage, and 10,410 square feet of usable open space. This includes the 5,030 square foot roof deck. Of the 92 units, there will be 54 one-bedrooms, 36 two-bedrooms, and two three-bedrooms. Parking will be included for 48 cars and 104 bicycles.
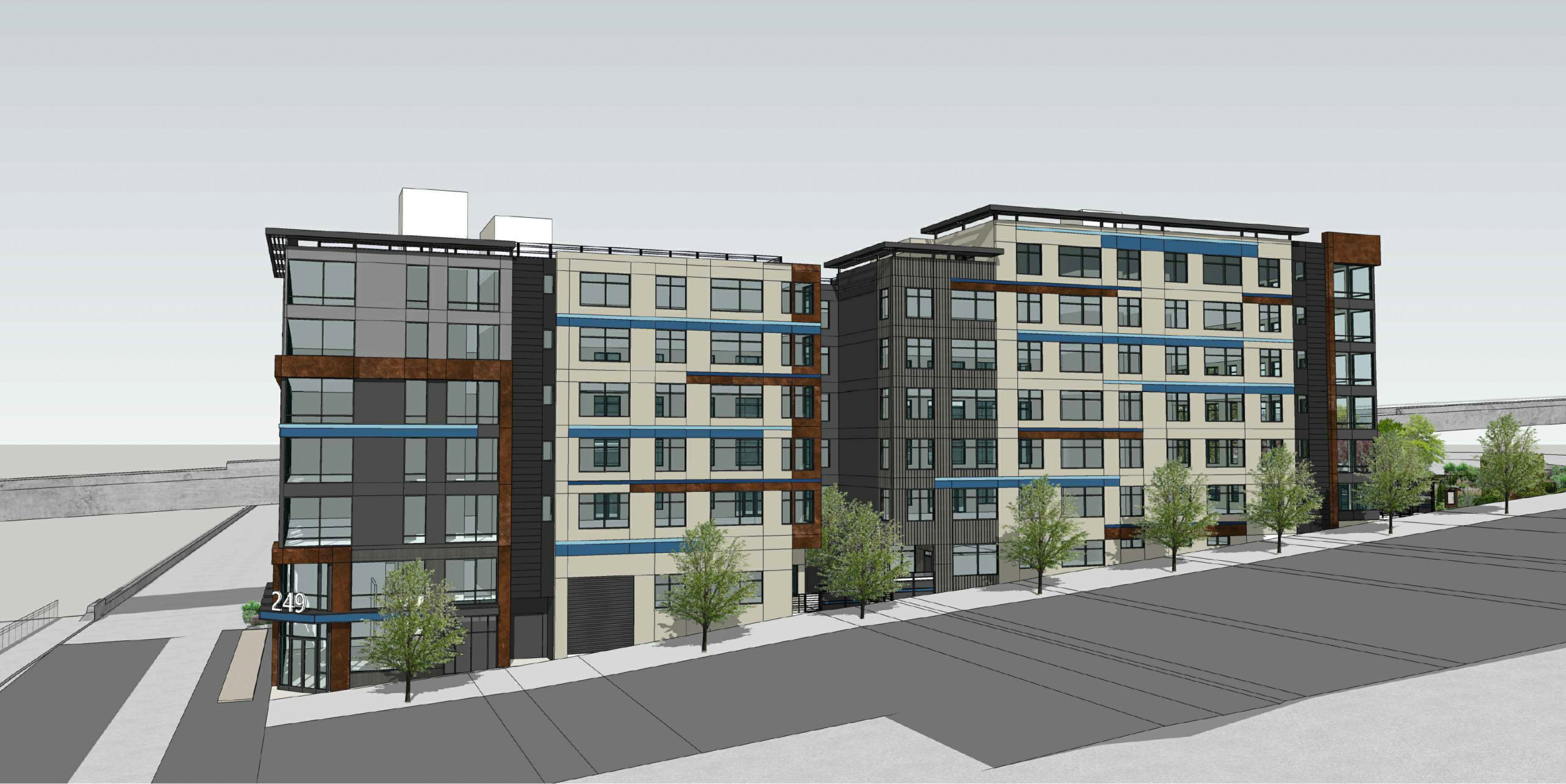
249 Pennsylvania Avenue view of the facade and streetscape, rendering by D-Scheme Studio
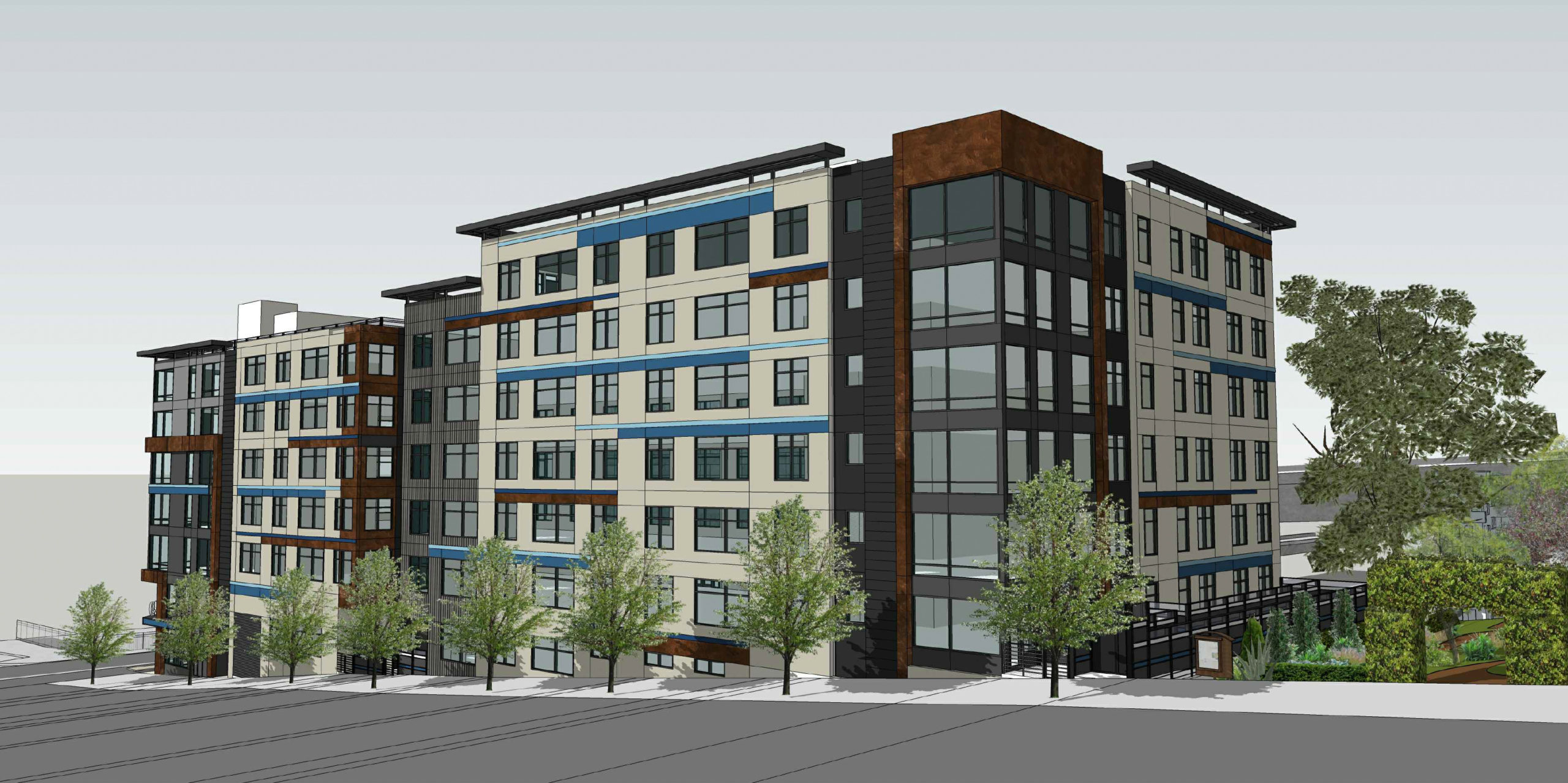
249 Pennsylvania Avenue view from 18th Street, rendering by D-Scheme Studio
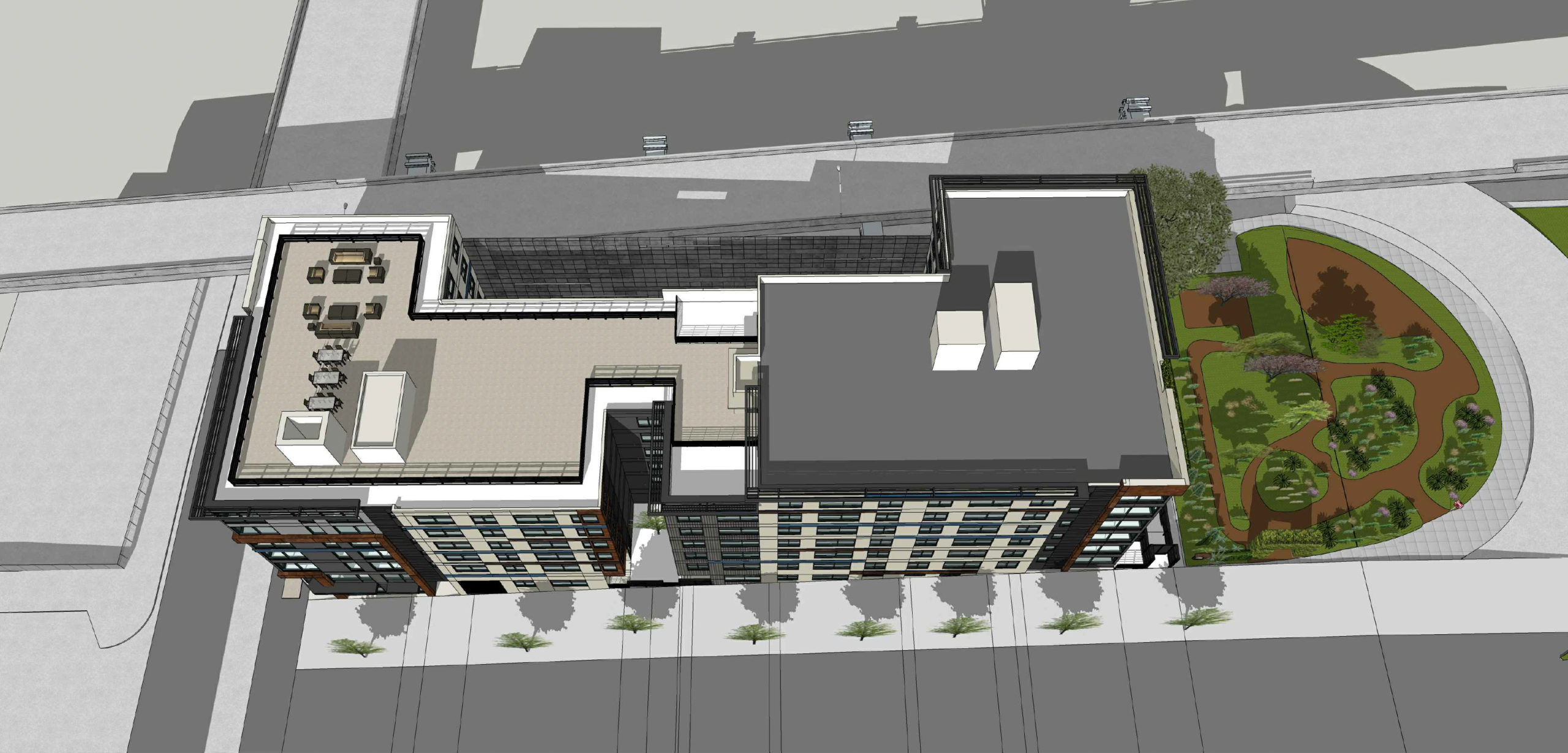
249 Pennsylvania Avenue aerial view with Pennsylvania Garden on the projects southern border, rendering by D-Scheme Studio
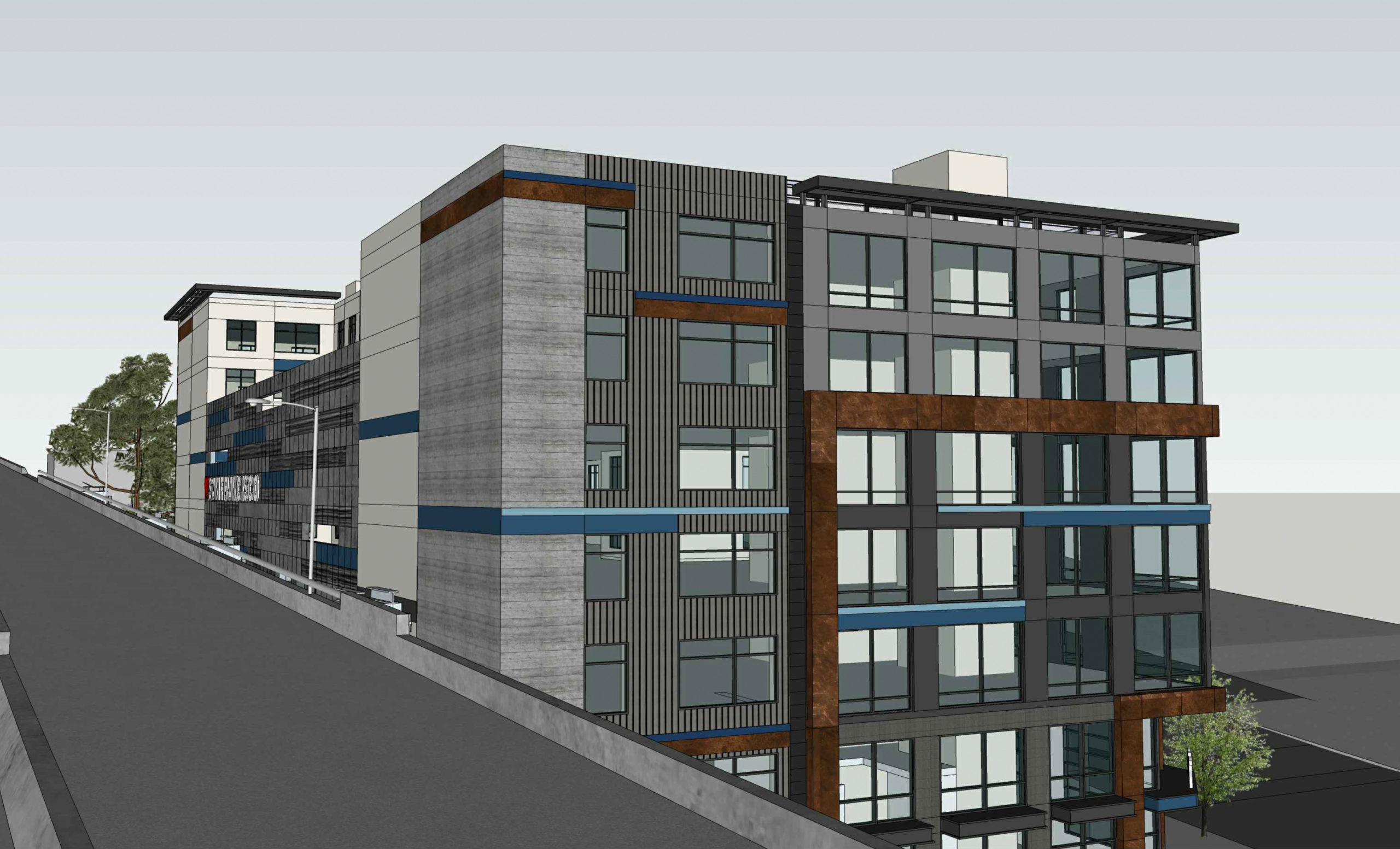
249 Pennsylvania Avenue view looking from I-280, rendering by D-Scheme Studio
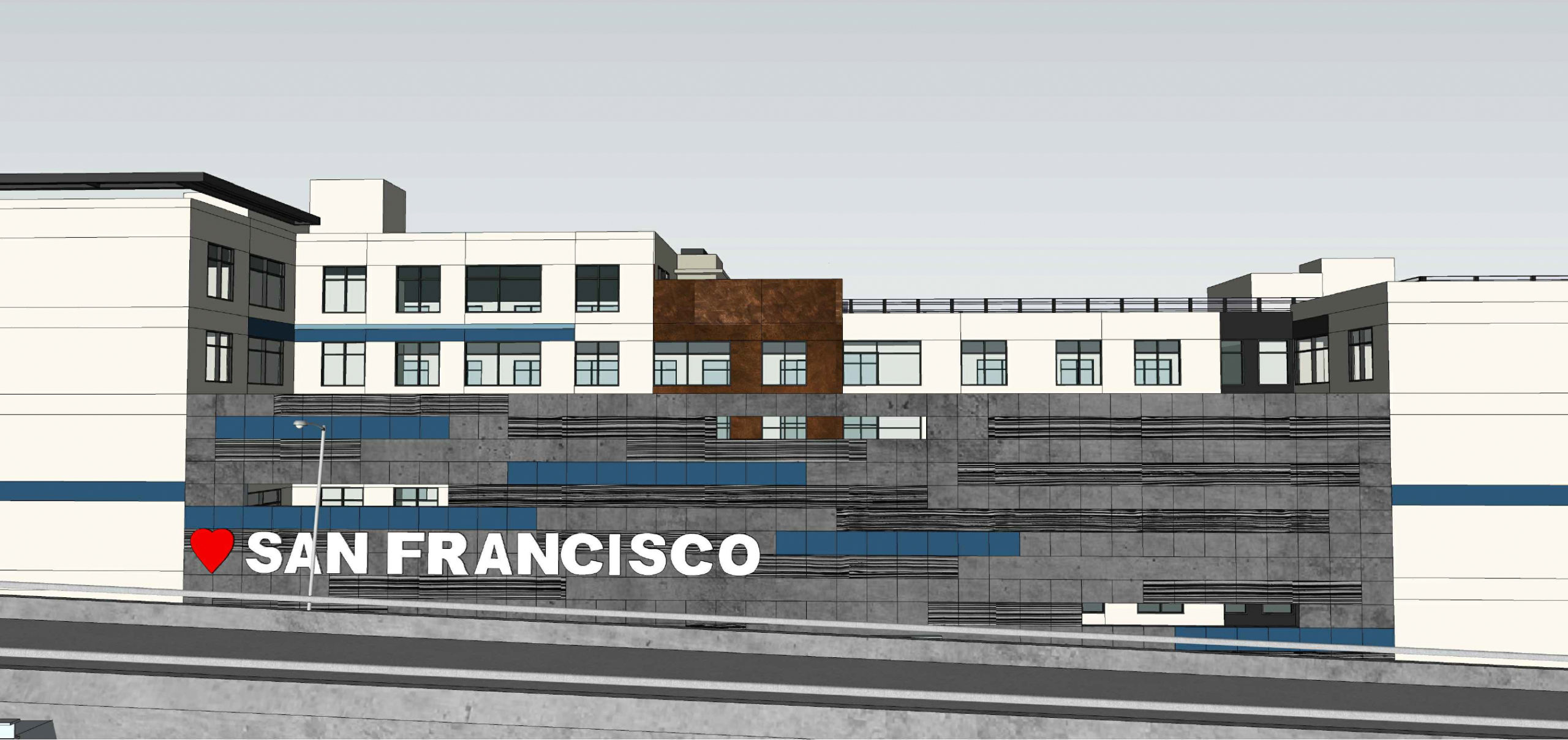
249 Pennsylvania Avenue mural facing I-280, rendering by D-Scheme Studio
D-Scheme Studio is responsible for the design. New renderings from the developer show the facade will have a diverse array of materials, ranging from composite panels and stucco to corrugated steel, a copper-like metal, and blue panel accents. The back of the building will face I-280 Freeway, with a Heart San Francisco sign on the sound-proof wall.
There will be fifteen affordable units on-site, with nine for households earning 50% of the Area Median Income, or AMI, three units for 80% AMI households, and three for 110% AMI households. Unit sizes will vary, with 54 one-bedrooms, 36 two-bedrooms, and two three-bedrooms.
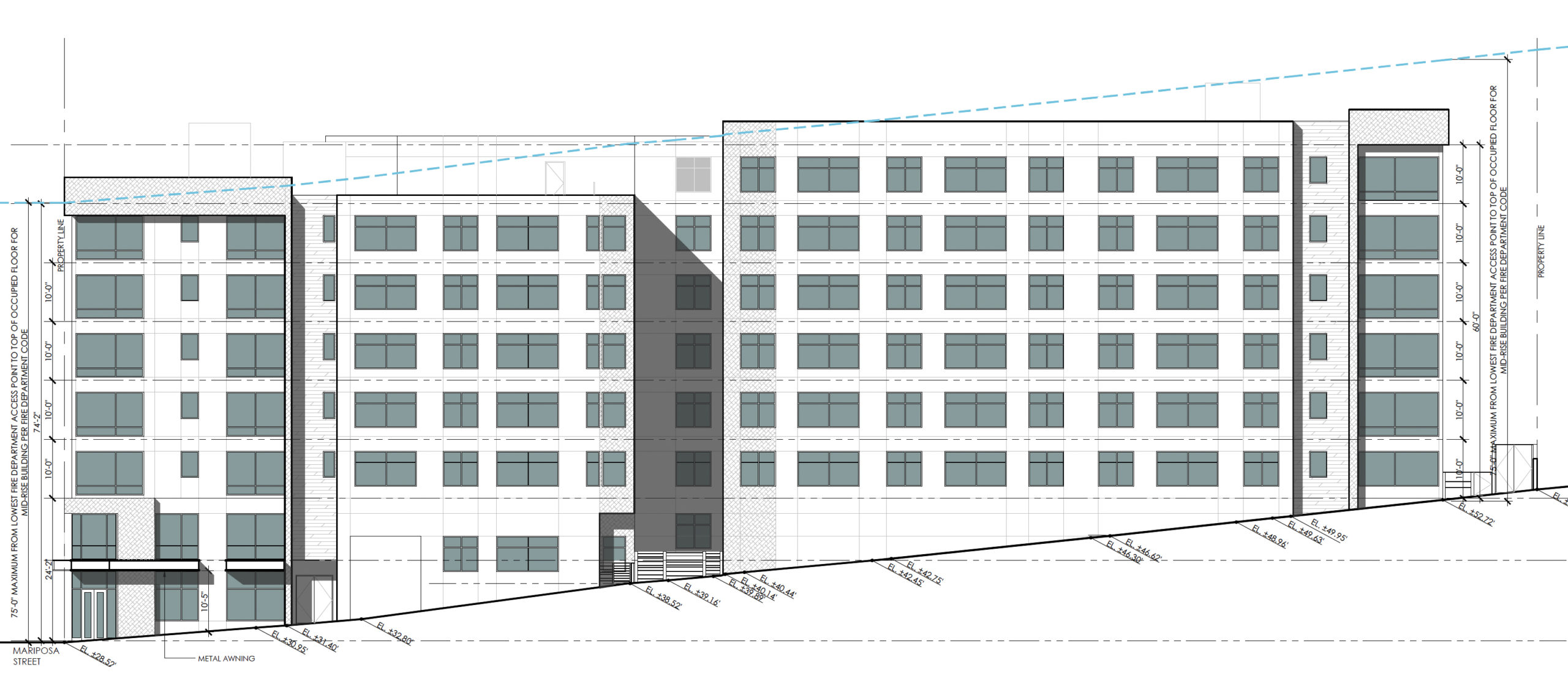
249 Pennsylvania Avenue facade elevation, image by D-Scheme Studio
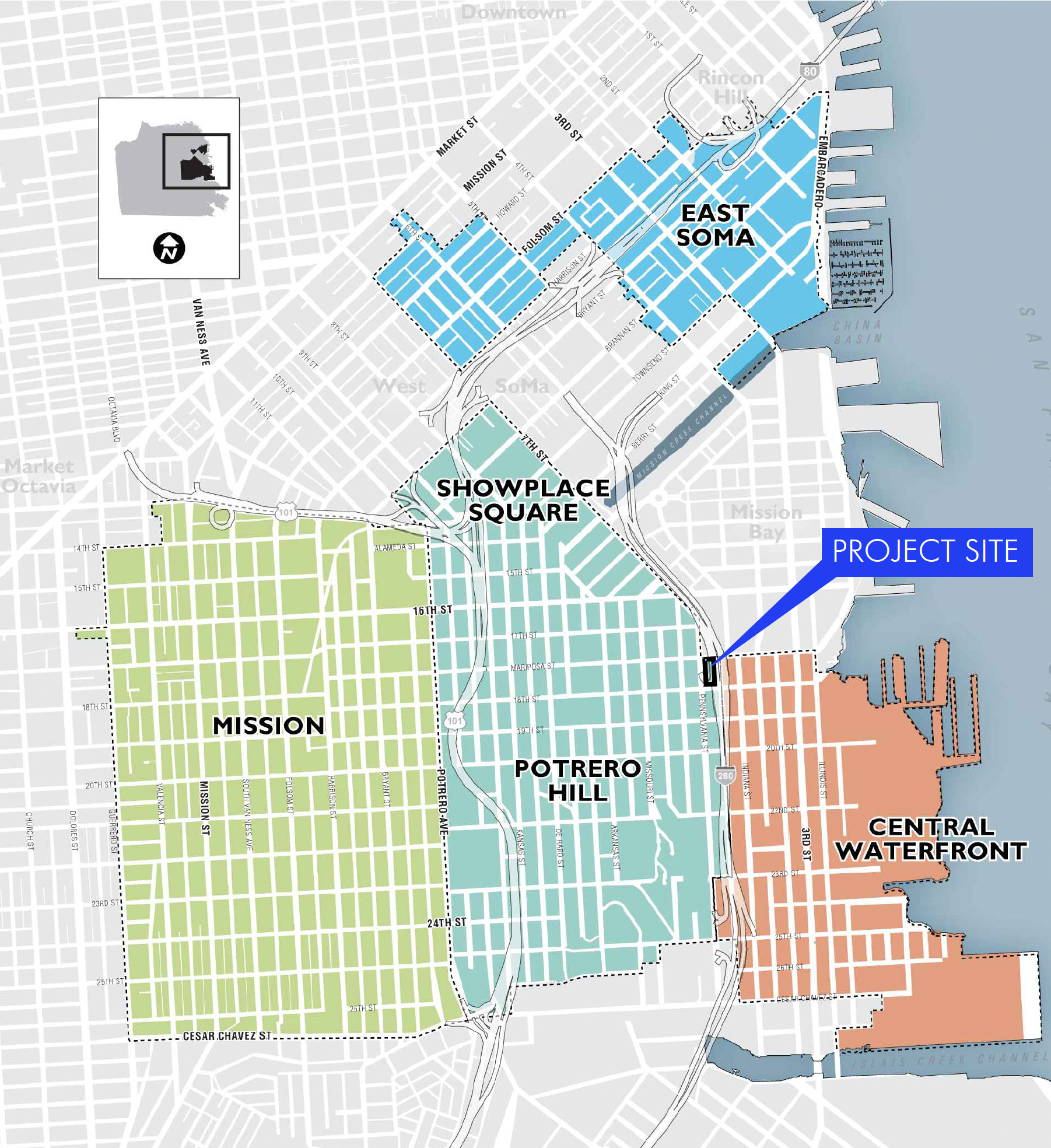
249 Pennsylvania Avenue site in context, image via planning documents
Along with the State Density Bonus, the project team has applied for protection with the state Senate Bill 330, or the Housing Crisis Act of 2019. As written in the passed legislation, it “prohibits a local agency from disapproving, or conditioning approval in a manner that renders infeasible, a housing development project for very low, low-, or moderate-income households or an emergency shelter unless the local agency makes specified written findings based on a preponderance of the evidence in the record.”
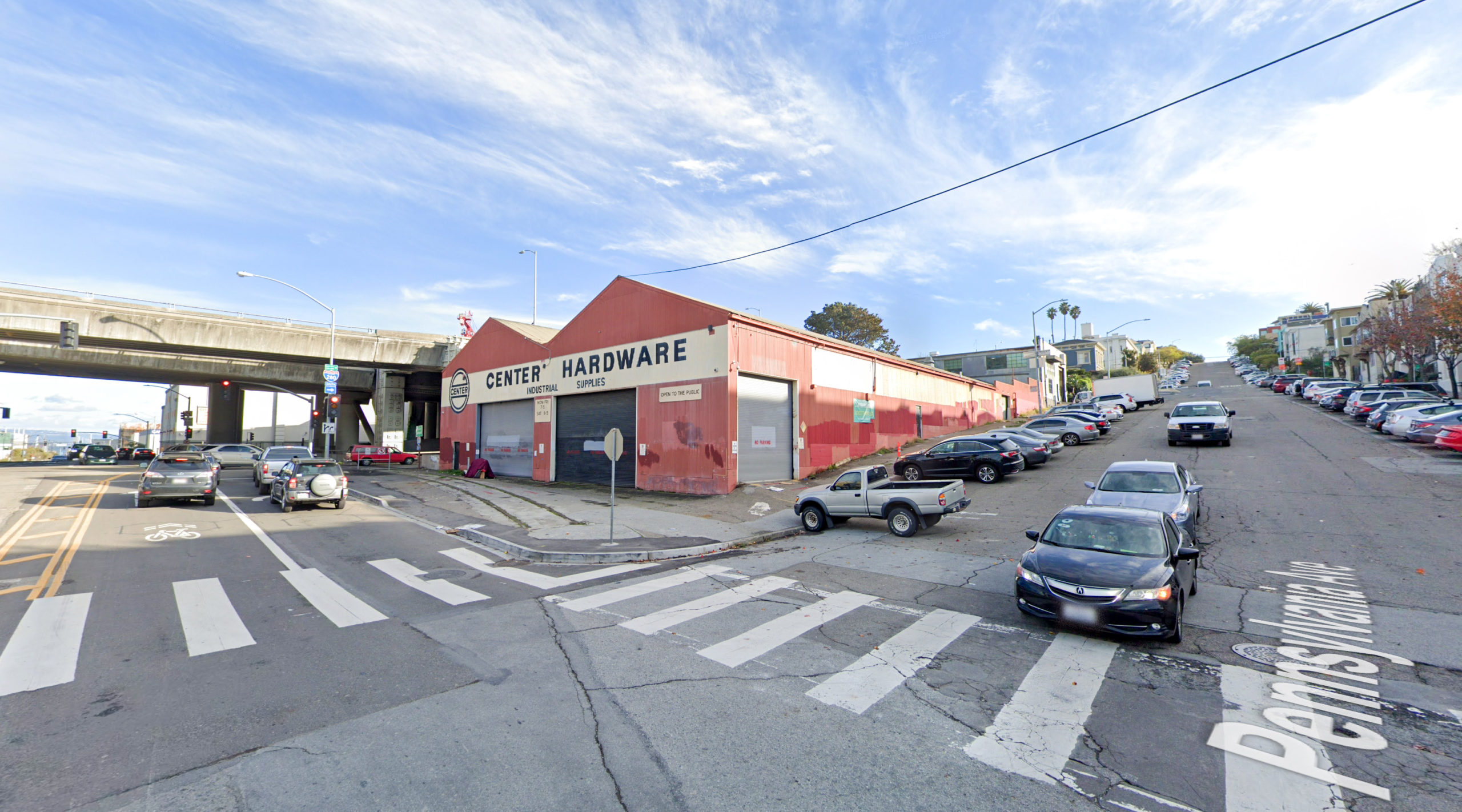
The former Center Hardware building at 249 Pennsylvania Avenue image via Google Street View circa 2018
The property had been occupied by a hardware store, which was demolished in the second half of 2019. Future residents will find nearby retail and bus lines. A 3rd Street light rail stop, rapidly moving riders between Dogpatch to SoMa, is a seven-minute walk away.
The property is a ten-minute walk away from the Agua Vista waterfront park by Chase Center, Brookfield’s 1,185-unit Pier 70, and California Barrel Company’s Potrero Power Plant 2,682-unit development.
Construction is expected to cost $18 million, with groundbreaking in the first quarter of 2023, lasting 22 months. With site work expected to start in January, vertical construction would begin by May, and architectural finishings between late 2023 until the expected opening in late 2024.
Subscribe to YIMBY’s daily e-mail
Follow YIMBYgram for real-time photo updates
Like YIMBY on Facebook
Follow YIMBY’s Twitter for the latest in YIMBYnews

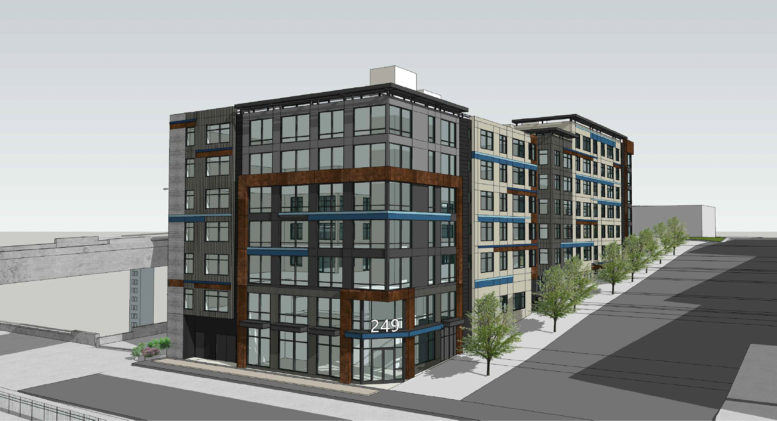




Be the first to comment on "Updated Renderings Revealed for 249 Pennsylvania Avenue, Potrero Hill, San Francisco"