Construction work is nearly complete for 88 at the Park, a five-story residential development at 88 Arkansas in Potrero Hill, San Francisco. The sales center is expected to open this Spring, across the street at 73 Arkansas Street. The 127-unit project was developed by First City Development.
The 59-foot tall structure yields 167,350 square feet from the 0.7-acre site, with 108,920 square feet for residential use and 2,960 square feet of retail. Parking is included for nearly a hundred cars and over a hundred bicycles. Of the 127 units, there are 25 studios, 51 one-bedrooms, 41 two-bedrooms, and ten three-bedrooms. Of the 25 low-income homes, there are five studios, ten one-bedrooms, eight two-bedrooms, and two three-bedrooms. Unit sizes vary between 400 and 900 square feet, with some even larger.
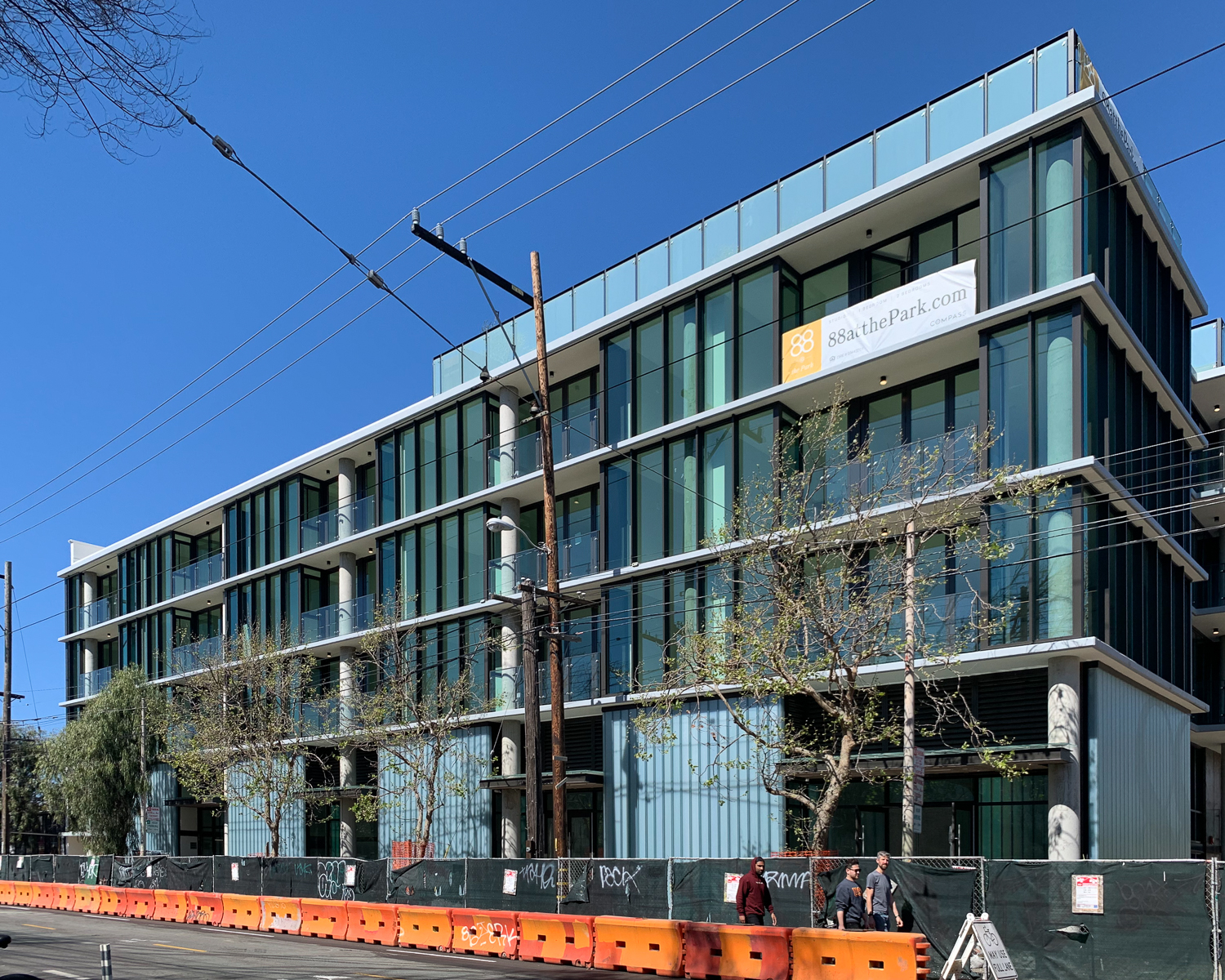
88 Arkansas facade looking over 17th Street and facing Jackson Park, image by author
BAR Architects is responsible for the design. The facade is composed of curtainwall glass, with setbacks into the building, affording private balconies by bay windows.
Residential amenities will include four open spaces, with two ground-level courtyards, a solarium, and a rooftop garden offering fire pits and dining seating with views of the city. The property will also offer a dog area and fitness center.
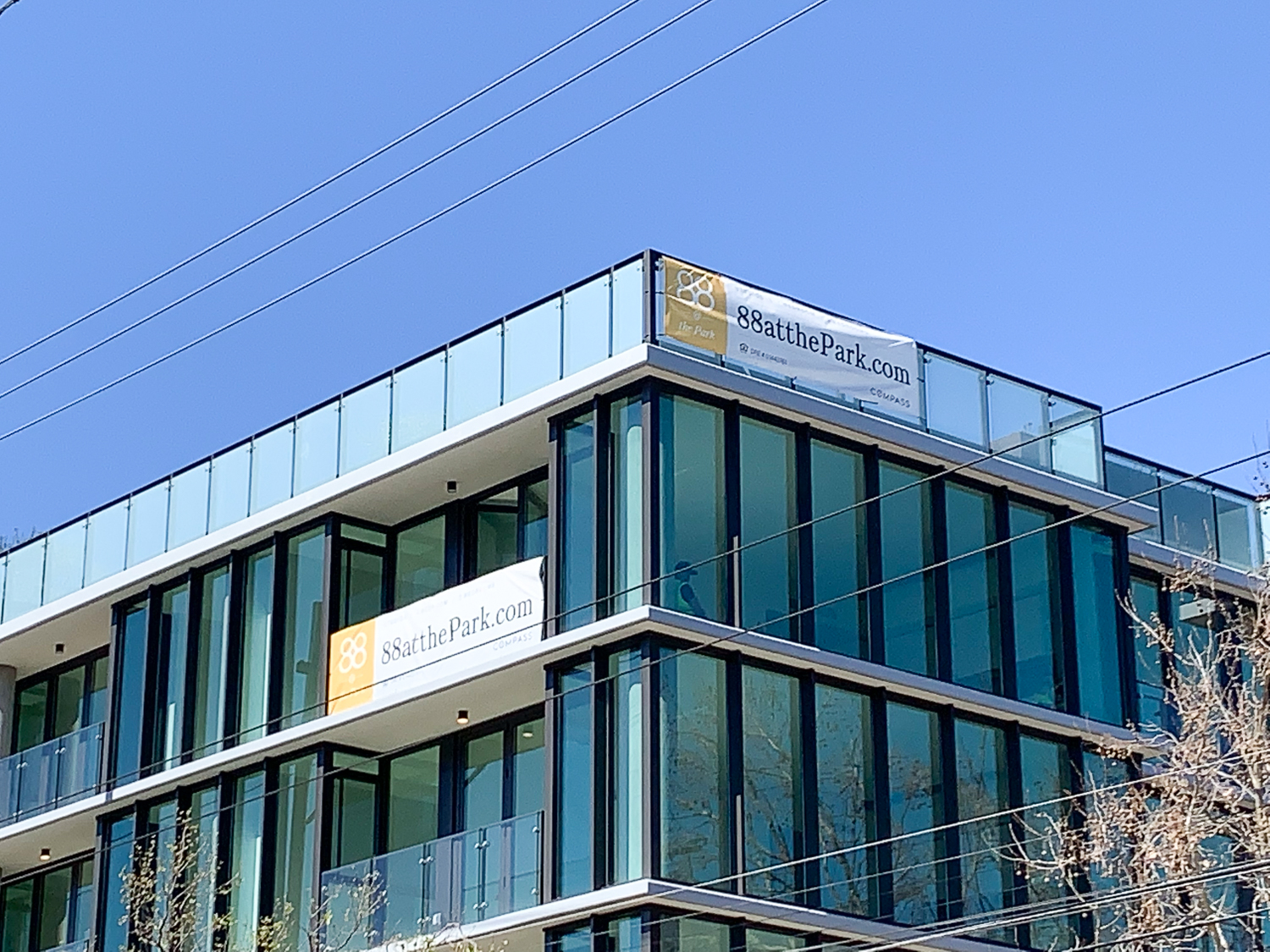
88 Arkansas corner view, image by author
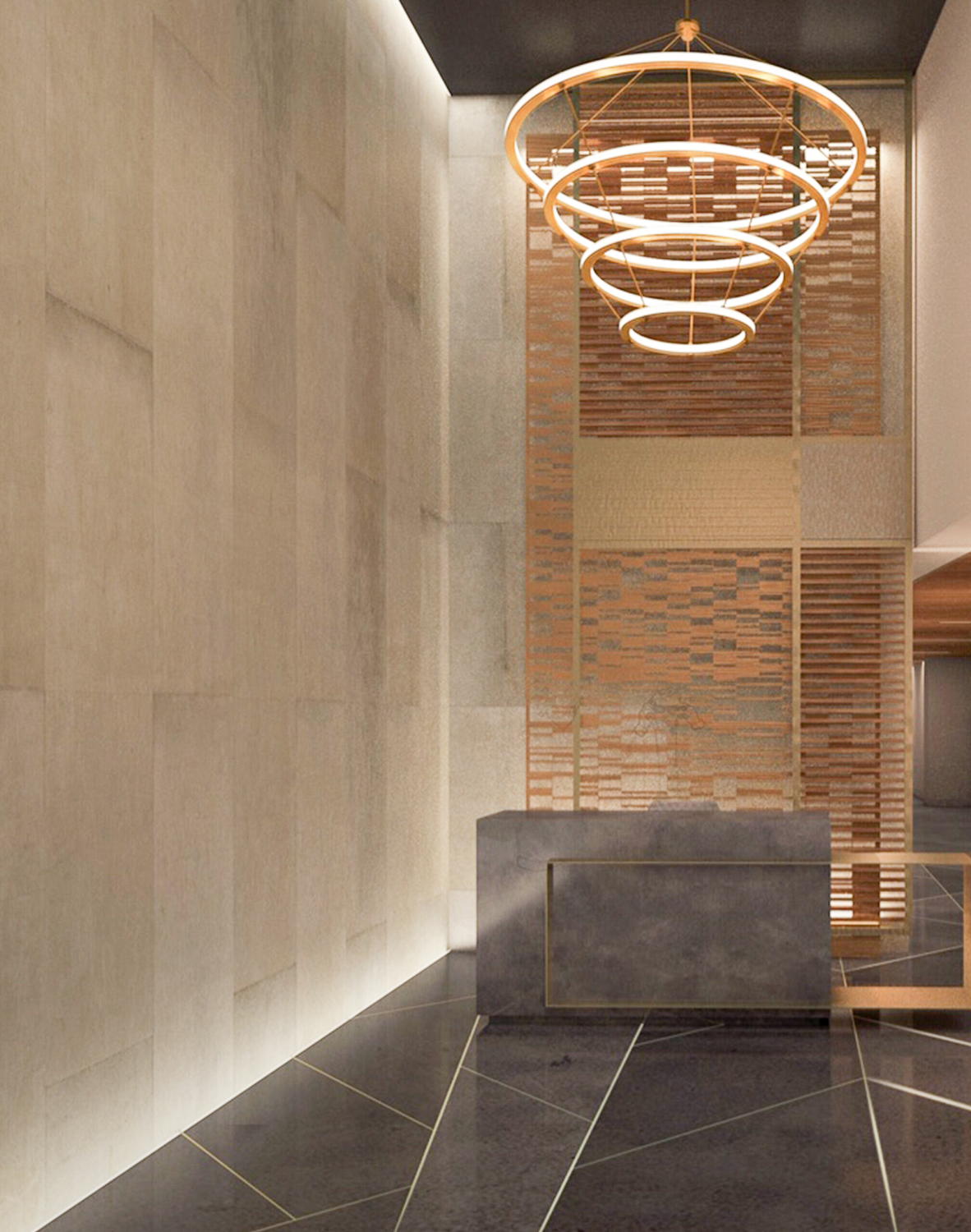
88 Arkansas street lobby, rendering by BAR Architects
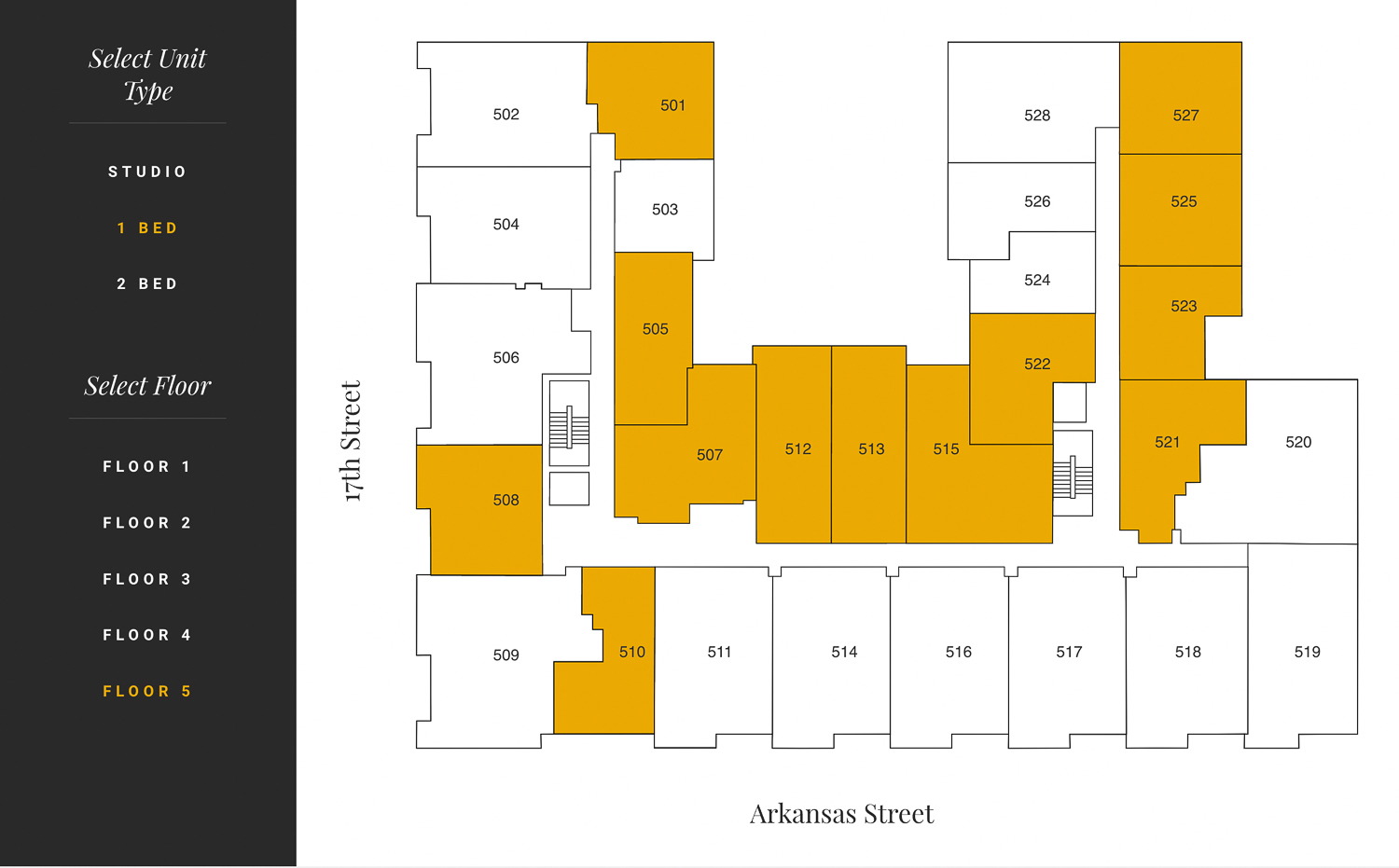
88 Arkansas floor plans, illustration by project website
The property overlooks Jackson Park, bound by Arkansas Street, Wisconsin Street, 16th Street, and 17th Street. The neighborhood is relatively dense, with lots of retail and businesses geared towards both the residential neighborhood and the nearby California College of Arts campus north of 16th Street.
A few MUNI bus stops are located just one to two blocks away. The 16th Street Mission Street BART Station is less than 15 minutes away by bus. The property is aiming to achieve LEED Platinum certification.
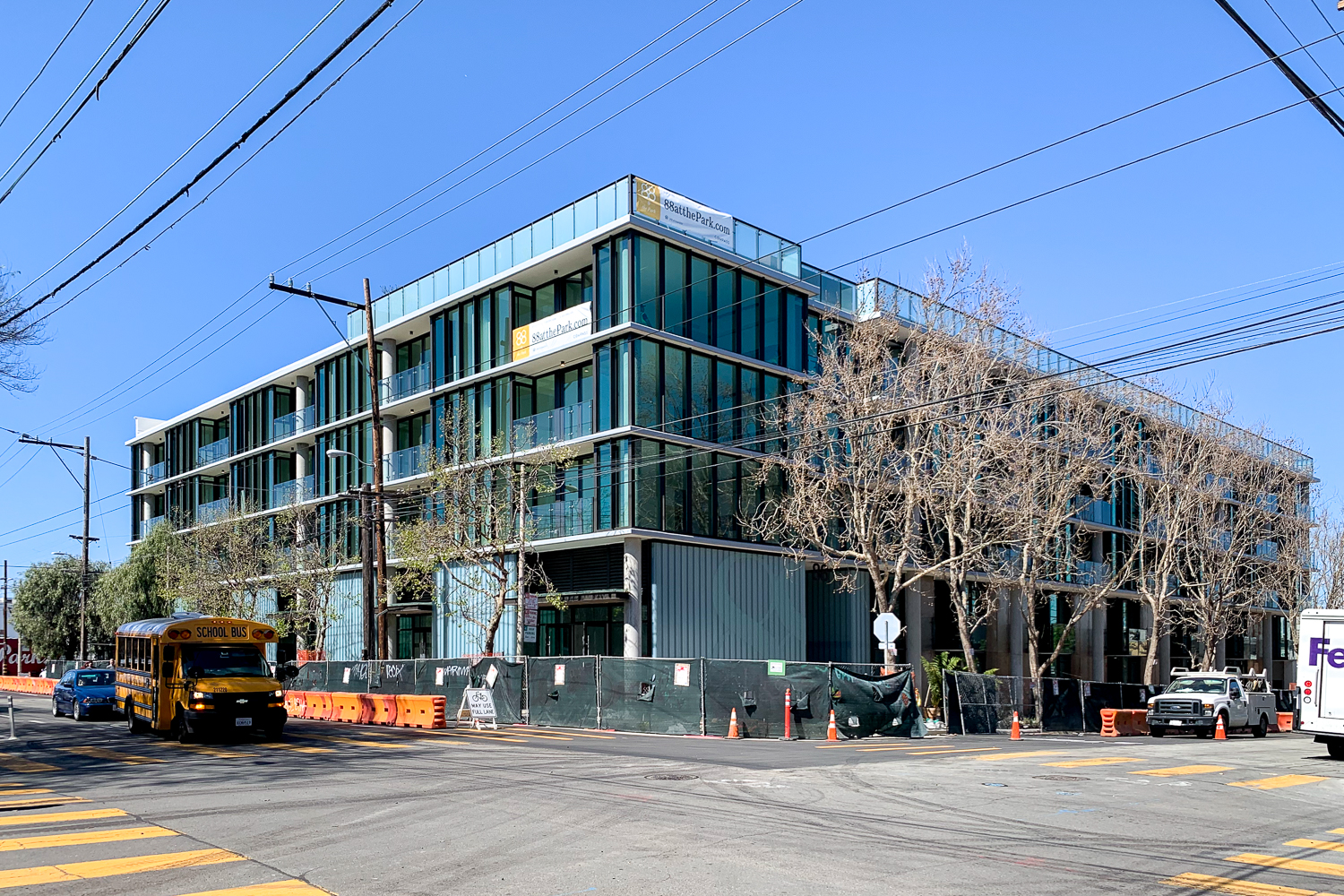
88 Arkansas view, image by author
James Roberts-Obayashi Corporation is the general contractor. Cliff Lowe Associates was the landscape architect.
The property was last sold in January of 2017 for $26 million.
Subscribe to YIMBY’s daily e-mail
Follow YIMBYgram for real-time photo updates
Like YIMBY on Facebook
Follow YIMBY’s Twitter for the latest in YIMBYnews

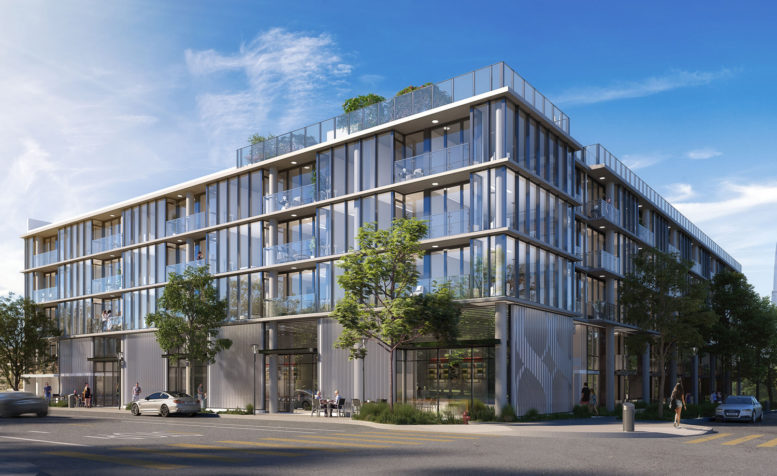




Great location with lots of public transportation options. Why was so much money wasted to house Unnecessary cars
Because most people drive cars.
The project website doesn’t show any 3BRs… did they axe them?