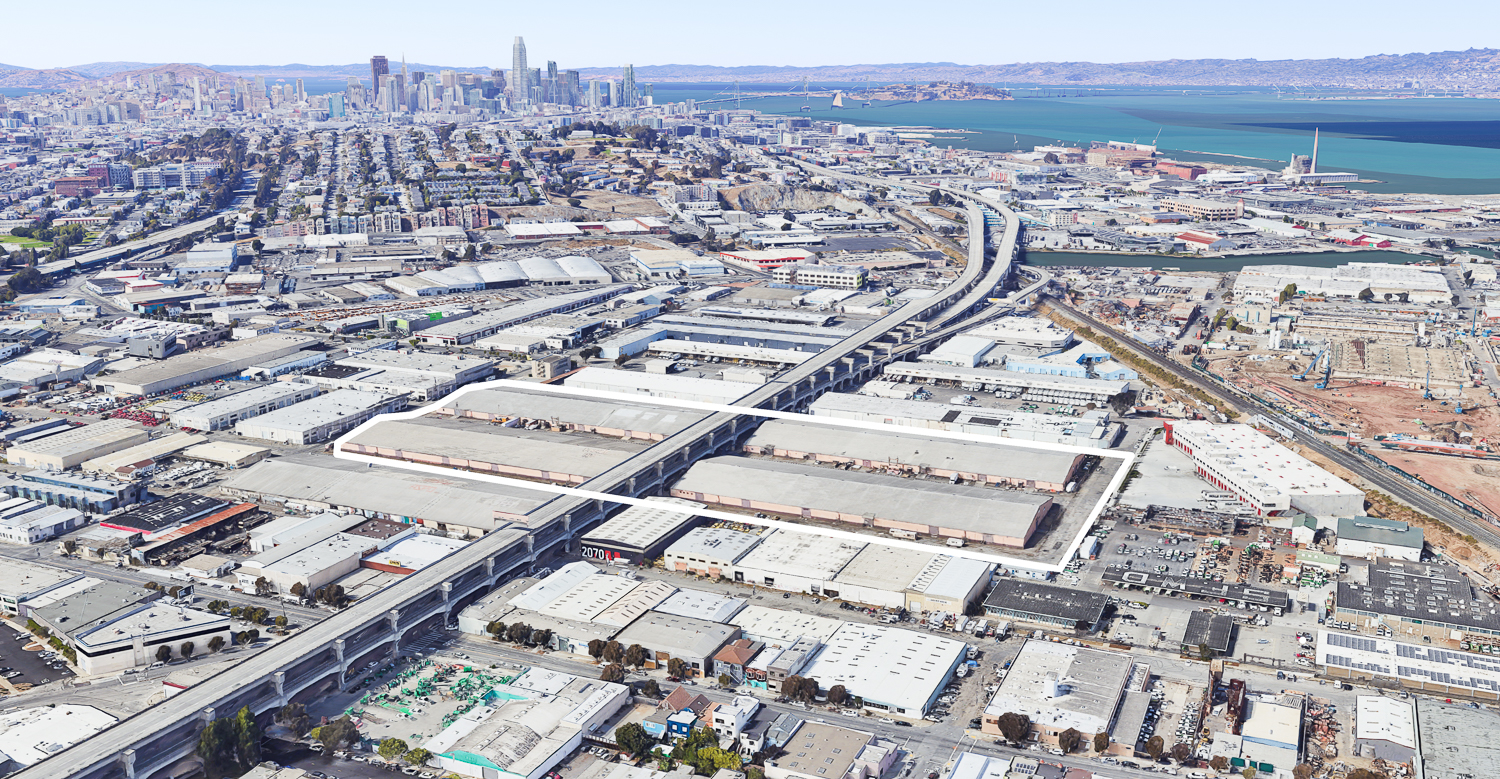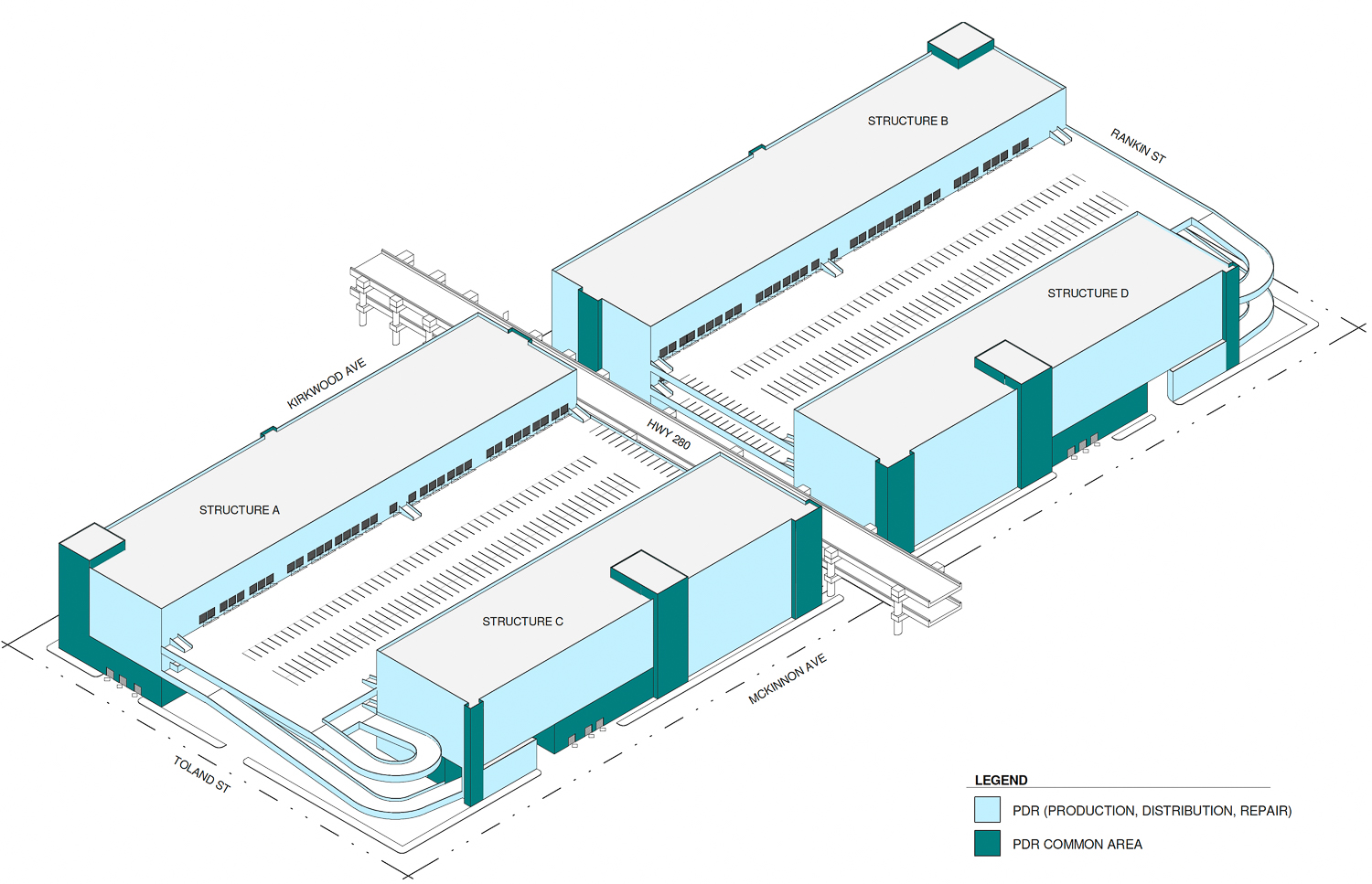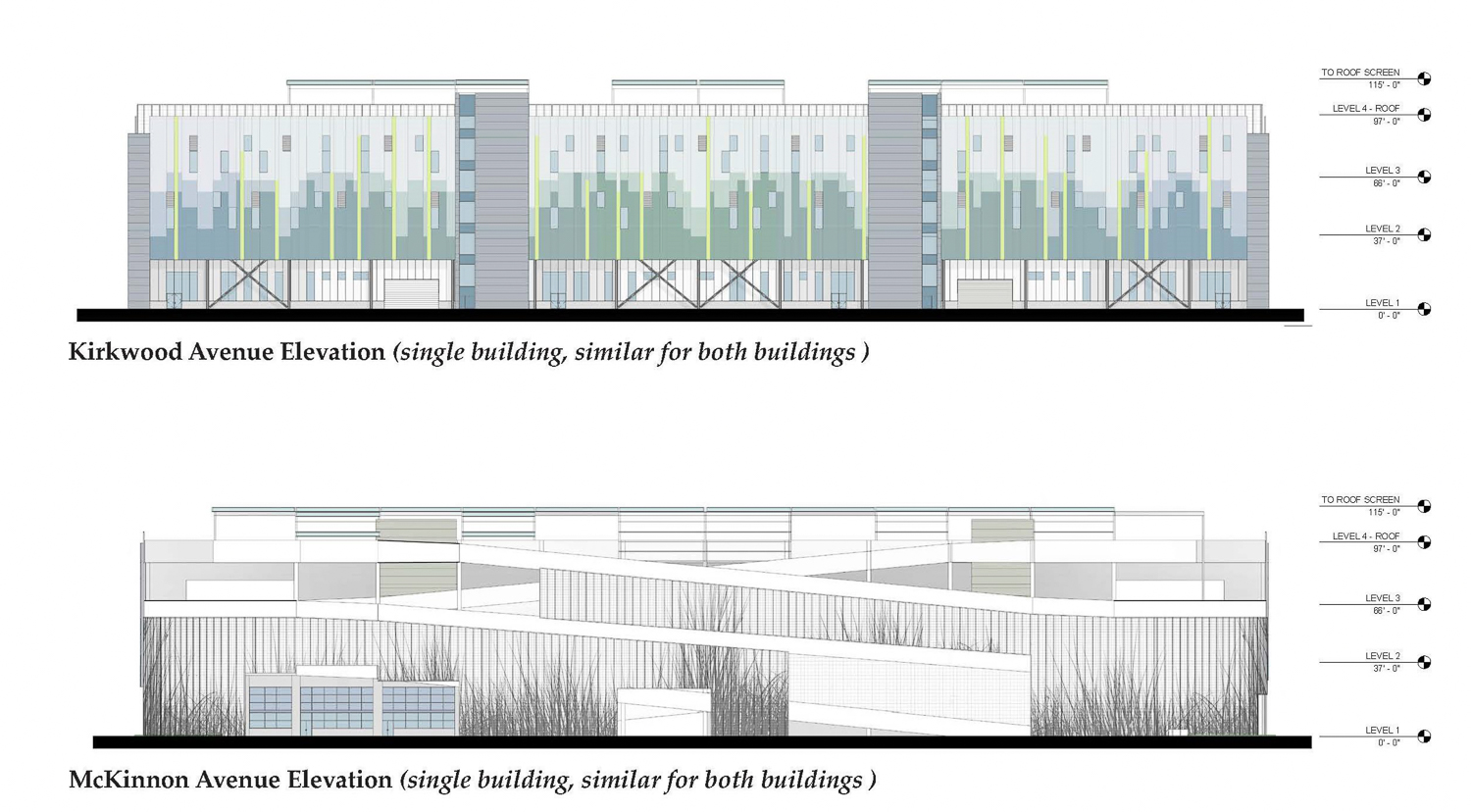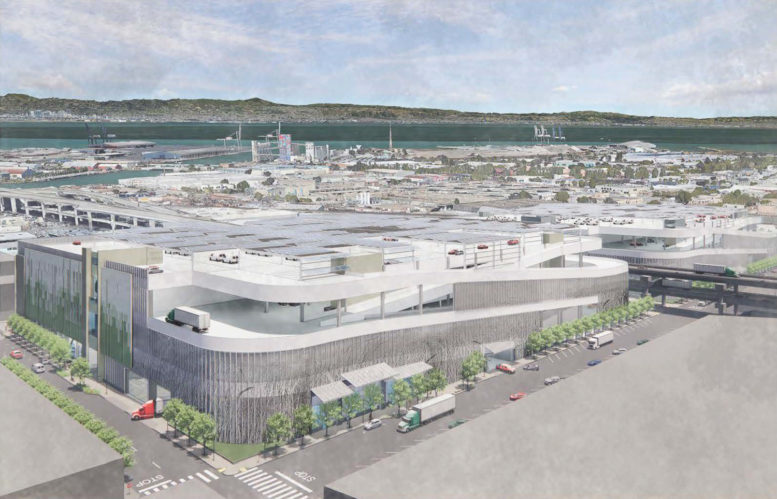Prologis is sponsoring plans to build a new industrial center at 749 Toland Street and 2000 McKinnon Avenue, located in Bayview, San Francisco. Dubbed the San Francisco Gateway, the two-structure development will loom over I-280, an important artery for drivers moving between Downtown San Francisco and the Peninsula. Jackson Liles Architecture is responsible for the design.

749 Toland Street and 2000 McKinnon Avenue outlined, image ia Google Satellite
San Francisco Gateway is expected to host multiple functions, including two ground-floor maker spaces, parcel delivery use, retail, and wholesale storage. The two 97-foot tall structures will span over 17 acres to create 2.16 million square feet of floor area, with near-identical figures for Buildings A and B.
1.16 million square feet of the total space will be for production/distribution/repair use, i.e., PDR, 145,000 square feet will be for a logistics yard, and 839,000 square feet will be for parking and vehicle circulation. Parking will be included for 1,166 vehicles at ground level and on the roof, 72 loading spaces, and 112 bicycles. Each building will also have 4,200 square feet of ground-level retail.

749 Toland Street and 2000 McKinnon Avenue aerial view, axon view by Jackson Liles Architects

749 Toland Street and 2000 McKinnon Avenue facade elevations, illustration by Jackson Liles Architects
Prologis’s proposal is adjacent to the SF Market Project and within 500 feet of the Quint-Jerrold Connector, 2270 McKinnon Avenue, and the SFPUC Biosolids Digester projects. Demolition will be required for four single-story PDR structures.
City records show that 749 Toland Street last sold in 2015 for $14.8 million. Construction is expected to be phased over 31 months, with the aim to achieve LEED Gold Certification.
Subscribe to YIMBY’s daily e-mail
Follow YIMBYgram for real-time photo updates
Like YIMBY on Facebook
Follow YIMBY’s Twitter for the latest in YIMBYnews






Be the first to comment on "Updated Plans Reviewed For San Francisco Gateway Industrial Center in Bayview, San Francisco"