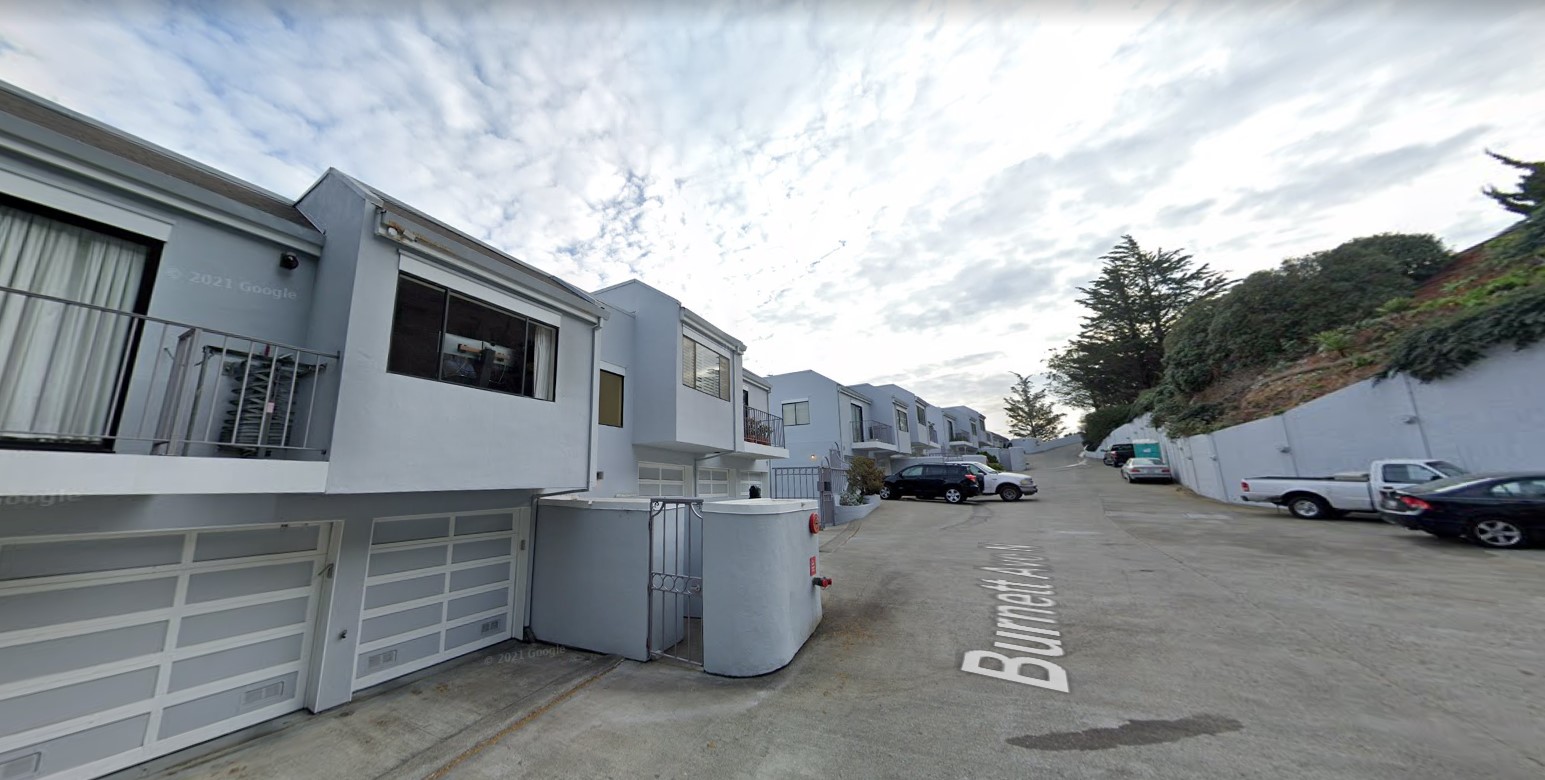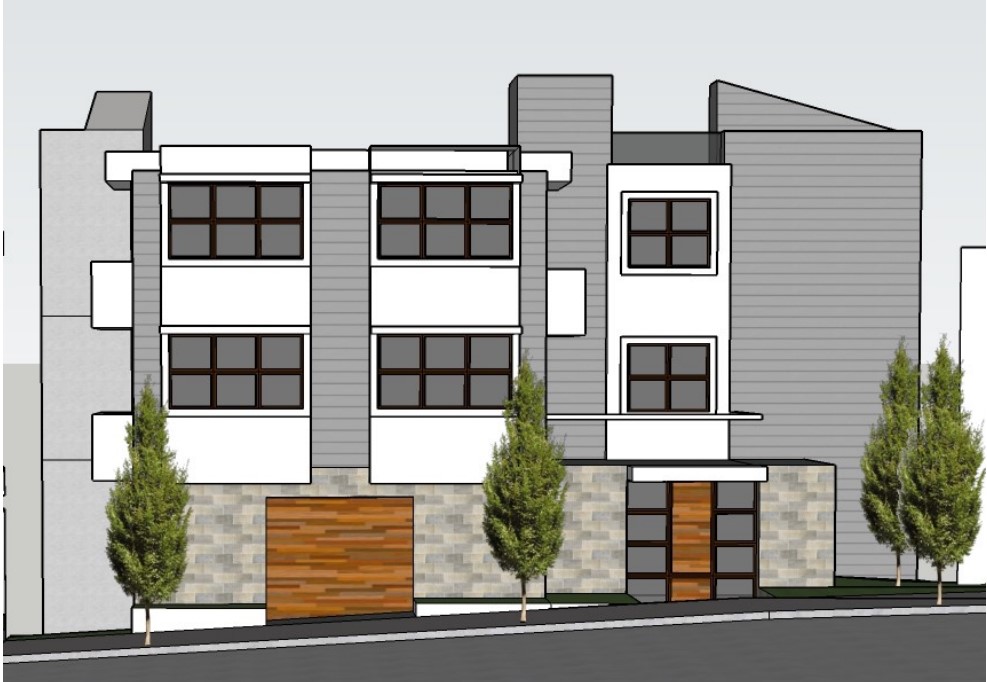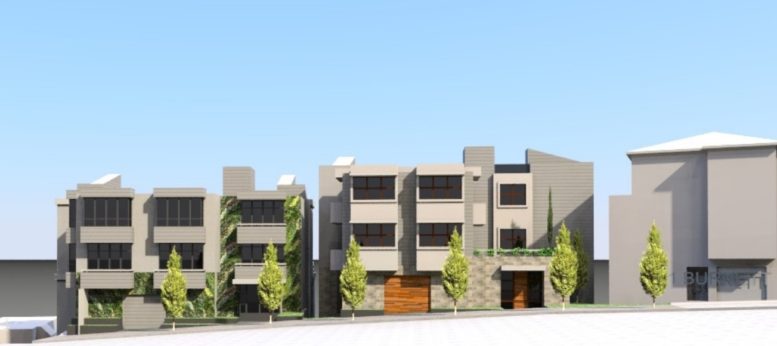A new residential project has been proposed at 333 Burnett Avenue in Twin Peaks, San Francisco. The project proposal includes the development of two residential buildings on each subdivided property lot.
Burnett-Copper Alley LLC is the property owner. EE Weiss Architects Inc is responsible for the design concepts.

333 Burnett Avenue Site via Google Maps
The project lot is a parcel with two subdivided lots at 313 & 333 Burnett Avenue, spanning an area of 7,233 square feet and 7,327 square feet. The new construction will bring two nine-story buildings featuring nine units each. The building facades will rise to a height of 30 feet. The buildings will yield a total residential built-up area of 25,803 square feet and 21,811 square feet.

333 Burnett Avenue Facade via EE Weiss Architects Inc
A total of 8 car parking spaces and 18 bike parking spaces will be designed on the site for both buildings.
Subscribe to YIMBY’s daily e-mail
Follow YIMBYgram for real-time photo updates
Like YIMBY on Facebook
Follow YIMBY’s Twitter for the latest in YIMBYnews






For the Burnett project, how can there be 9 story buildings with three story high facades, as shown? Are there six underground levels?