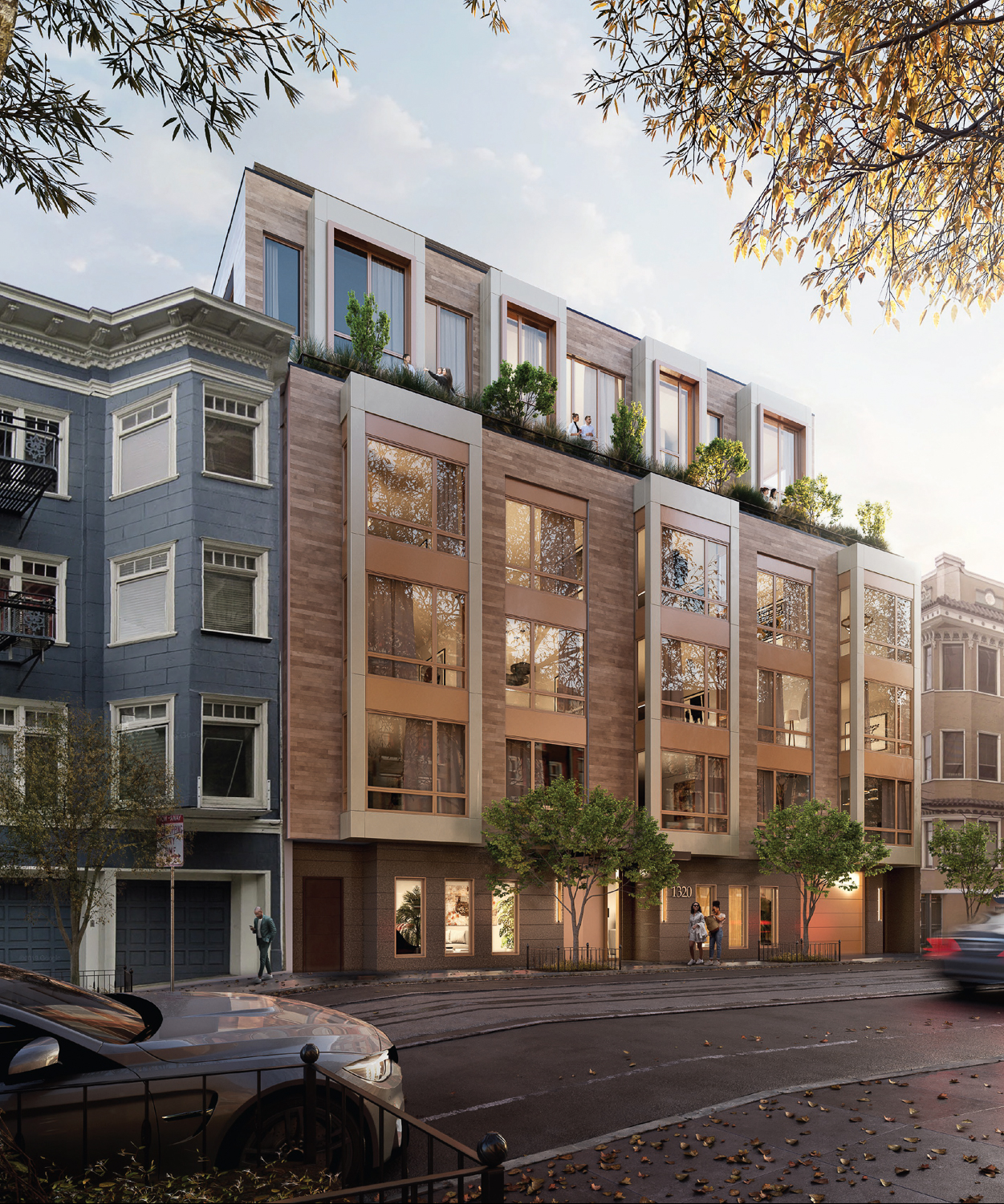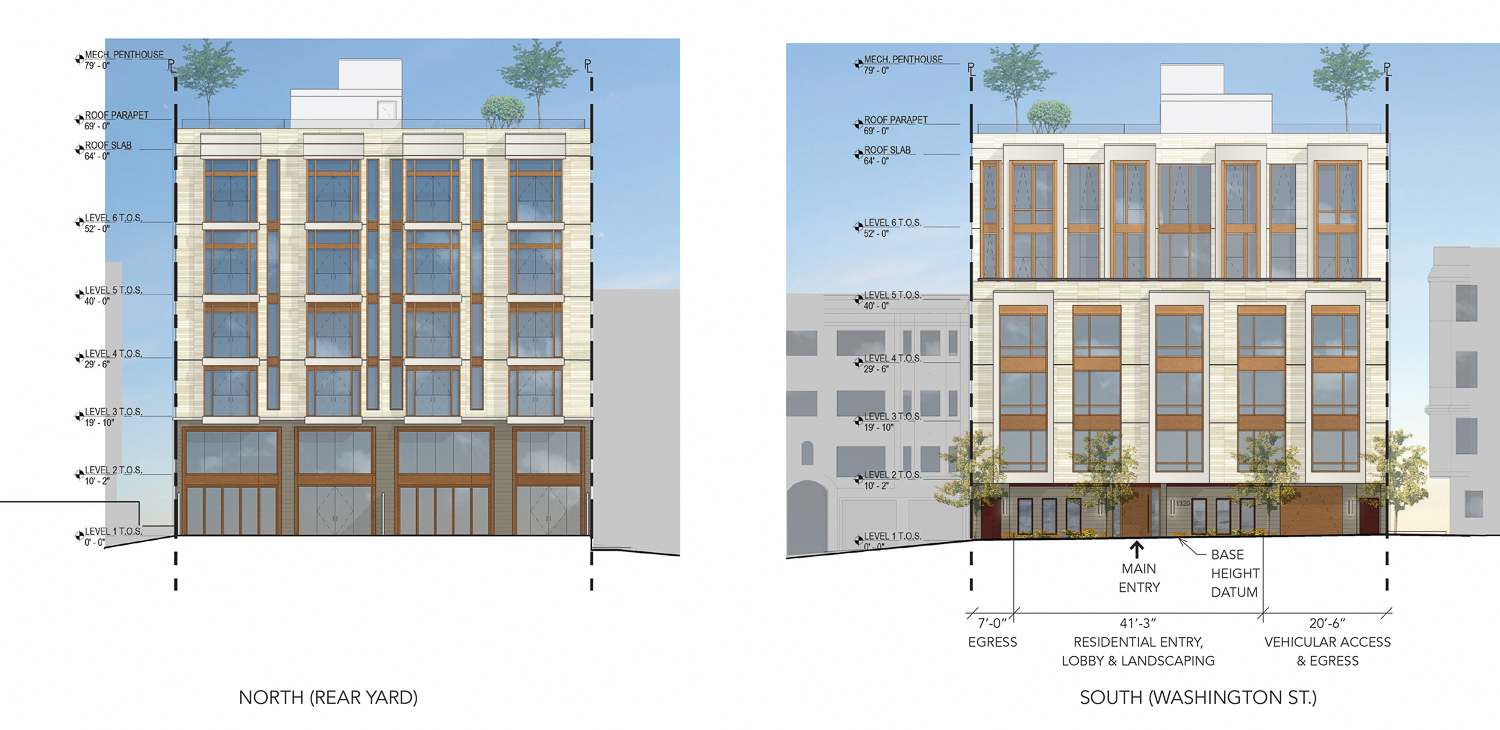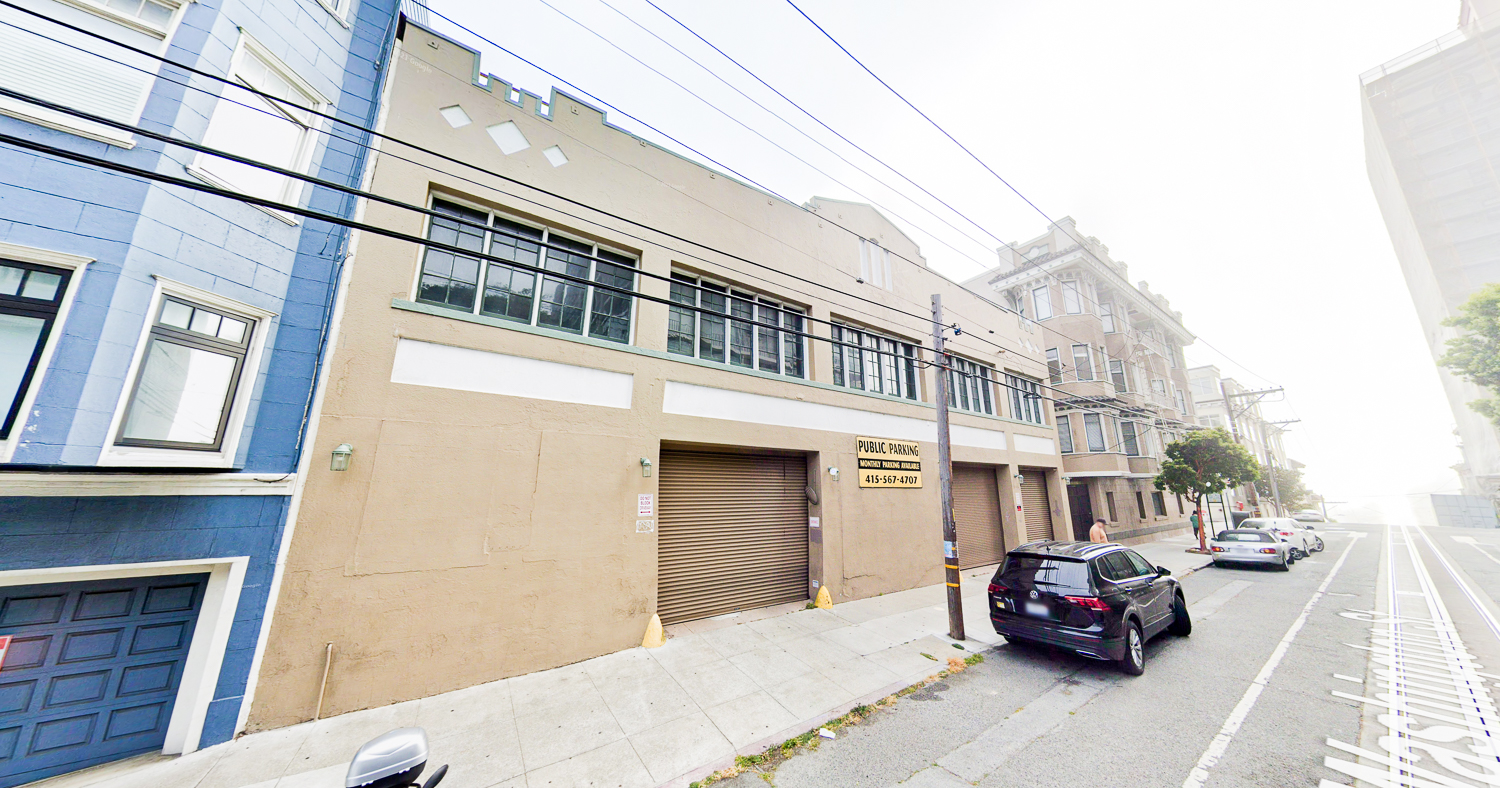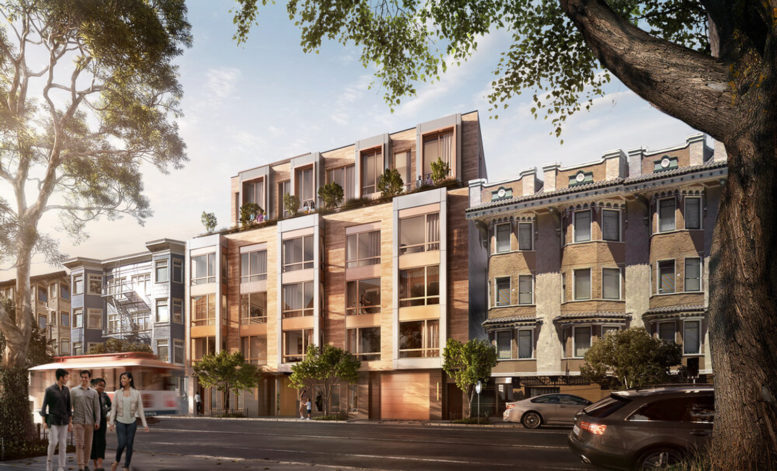With the planning applications fully approved, new building permits have been filed for the 6-story residential development at 1320 Washington Street in Nob Hill, San Francisco. The proposal will replace a two-story parking garage with 25 homes. Urban Land Development is responsible for the application.
The 65-foot tall structure will yield 47,690 square feet with 40,750 square feet dedicated to residential use and 5,400 square feet for parking. The garage will have a capacity for 21 cars and 25 bicycles.
Residents will benefit from 1,780 square feet of common open space on a rooftop terrace and 4,670 square feet of private open space between terraces and two cloistered ground-level backyards. Amenities will include a lobby with seating, a fitness center, and a landscaped area on the roof deck with seating for outdoor dining and lounging.

1320 Washington Street, rendering by Handel Architects
Handel Architects is responsible for the design. The residential infill uses dynamic materials along the base facade, with metal-clad bay windows extending outward. A setback creates private terraces on the fourth floor facing Washington Street.

1320 Washington Street facade elevations, illustrations by Handel Architects
The property is near the pinnacle of the hill and will create views looking toward the Marin Headlands and the Golden Gate Bridge. Existing housing will block a portion of the downtown view, but the rooftop will still had a direct view of the Transamerica Pyramid, Treasure Island, and Mount Diablo in the East Bay.
The property is located along Washington Street between Jones and Leavenworth Street. Grace Cathedral and its adjacent Huntington Park are just three blocks south of 1320 Washington, while Chinatown is four blocks east. Residents will be able to catch the Cable Cars running east along with Washington and west one block away along Jackson Street.

1320 Washington Street, image by Google Street View
Construction is expected to cost $15 million, lasting around 19 months from groundbreaking to completion.
Subscribe to YIMBY’s daily e-mail
Follow YIMBYgram for real-time photo updates
Like YIMBY on Facebook
Follow YIMBY’s Twitter for the latest in YIMBYnews






Good location for more housing. Save money and or make more people housing by eliminating the unnecessary car parking.