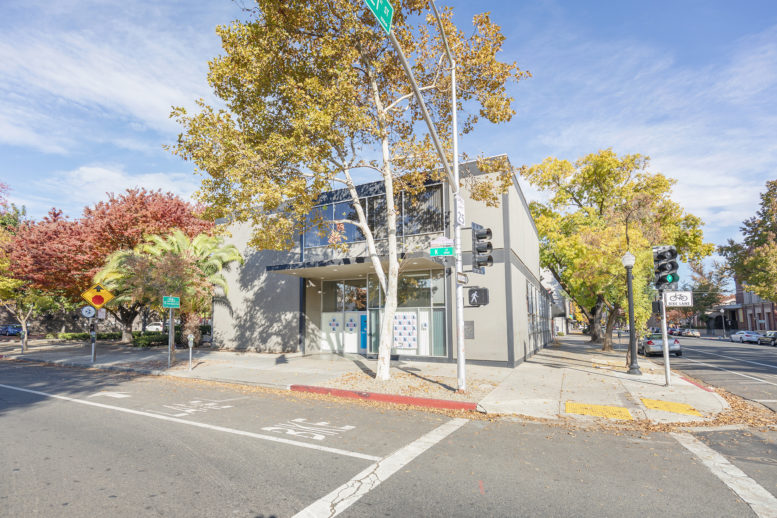A new large-scale mixed-use project has been proposed at 2031 K Street in Midtown, Sacramento. The project proposal includes the development of a mixed-use building offering residential and retail spaces. Plans call for the demolition of the existing building on the site to develop the new building. Demolition requires historic evaluation.
The project site is a parcel consisting of two parcels, spanning a total area of 0.5 acres. The mixed-use will bring 296 residential units to the building. The existing office building spans an area of 7,614 square feet and offers 25 vehicle parking spaces which will be demolished.
The project application has been submitted and is pending approvals. The estimated construction timeline has not been announced yet.
The property site sits is the heart of Midtown.
Subscribe to YIMBY’s daily e-mail
Follow YIMBYgram for real-time photo updates
Like YIMBY on Facebook
Follow YIMBY’s Twitter for the latest in YIMBYnews






Be the first to comment on "Large-Scale Mixed-Use Planned At 2031 K Street In Midtown, Sacramento"