Renderings have been published for an eight-story mixed-use development at 1598 University Avenue in Central Berkeley. The project will demolish two single-story commercial buildings to add 210 apartments within walking distance of two BART Stations, with affordable housing thanks to the State Density Bonus program. Trachtenberg Architects is responsible for the design.
The proposal has benefited from the State Density Bonus Program, which has allowed the applicant to skirt existing zoning regulations to build 50% more units than initially zoned, including the 48-foot height limit. The applicant has also filed for protection with Senate Bill 330, or the Housing Crisis Act of 2019, ensuring the plan is not unduly rejected by the city and that construction starts within 30 months from when the permit is issued.
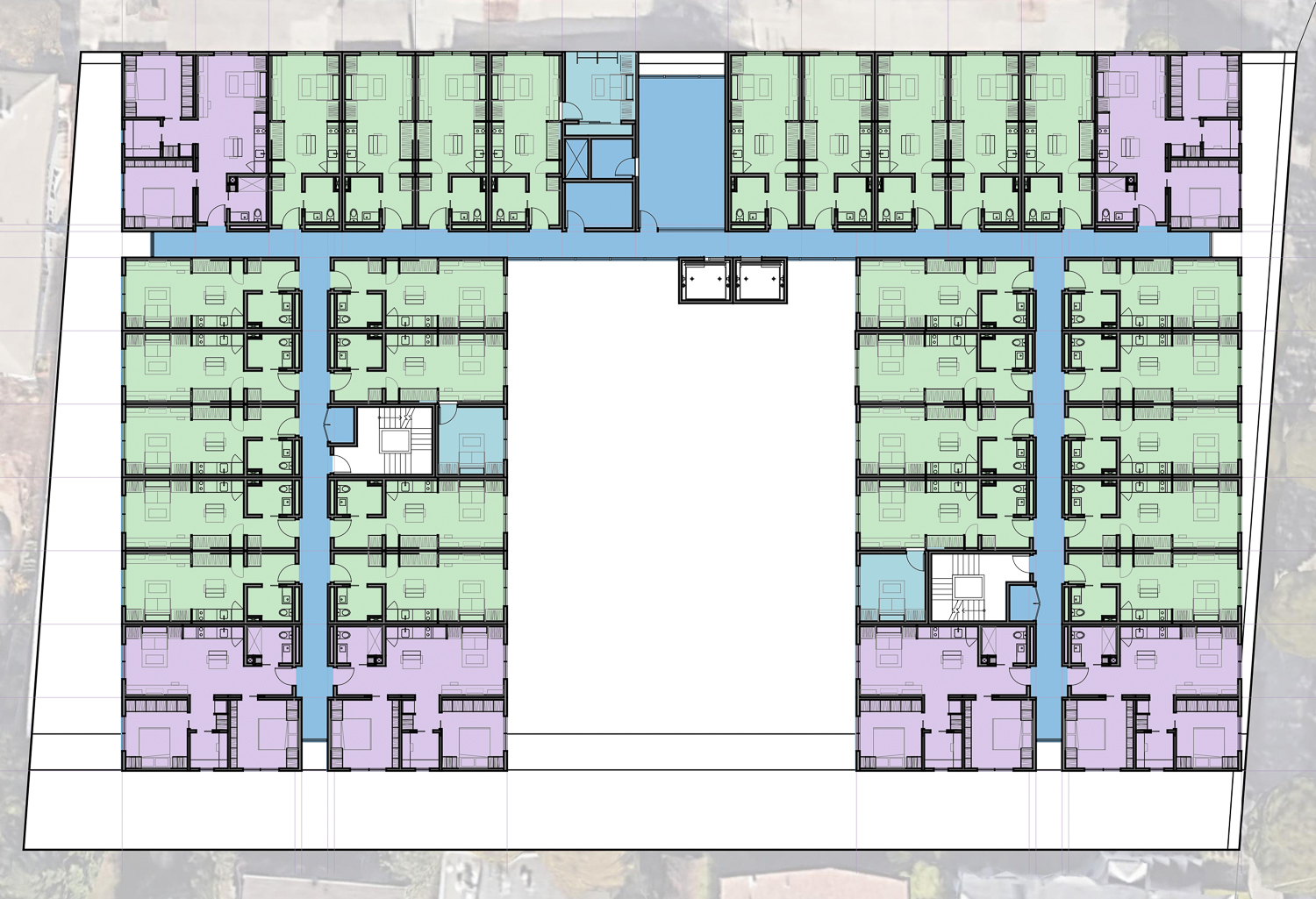
1598 University Avenue floor plan, illustration by Trachtenberg Architects
The 87-foot tall structure will yield 133,170 square feet with 121,600 square feet for residential use, 4,780 square feet for ground-level retail, and 6,760 square feet for the 34-car garage, below the maximum 105-car parking allowed by zoning. Additional parking will be included for 82 bicycles.
Unit sizes will average 579 square feet each. Of the 210 homes, there will be 155 studios, 20 one-bedrooms, and 35 two-bedrooms. Of that, 21 units will be restricted as affordable housing for very-low-income residents. Amenities will include a clubroom, fitness center, and nearly 5,000 square foot garden at ground level.
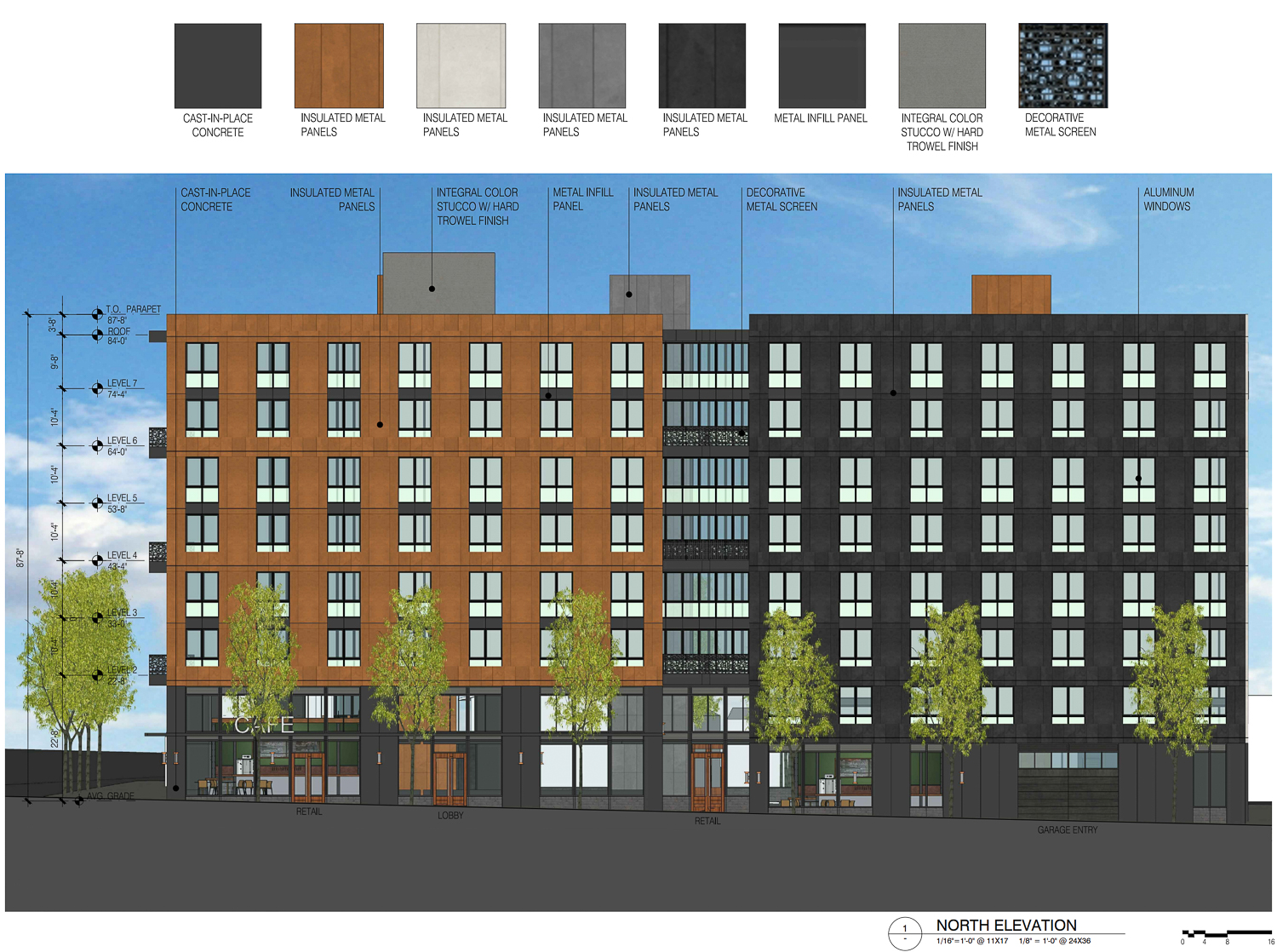
1598 University Avenue facade material board, rendering by Trachtenberg Architects
Facade materials were picked to emphasize earthen tones of copper brown and texturized black. Facade materials will include cast-in-place concrete, metal panels, stucco, and decorative metal screens. At ground level, the base will be transparent, with floor-to-ceiling windows flooding the potential cafe space with natural light.
Residents will be less than ten minutes from the North Berkeley BART Station by foot or 15 minutes from the Downtown Berkeley BART Station. AC Transit bus lines are also available on University Avenue and Sacramento Street, making downtown Oakland accessible in less than 30 minutes.
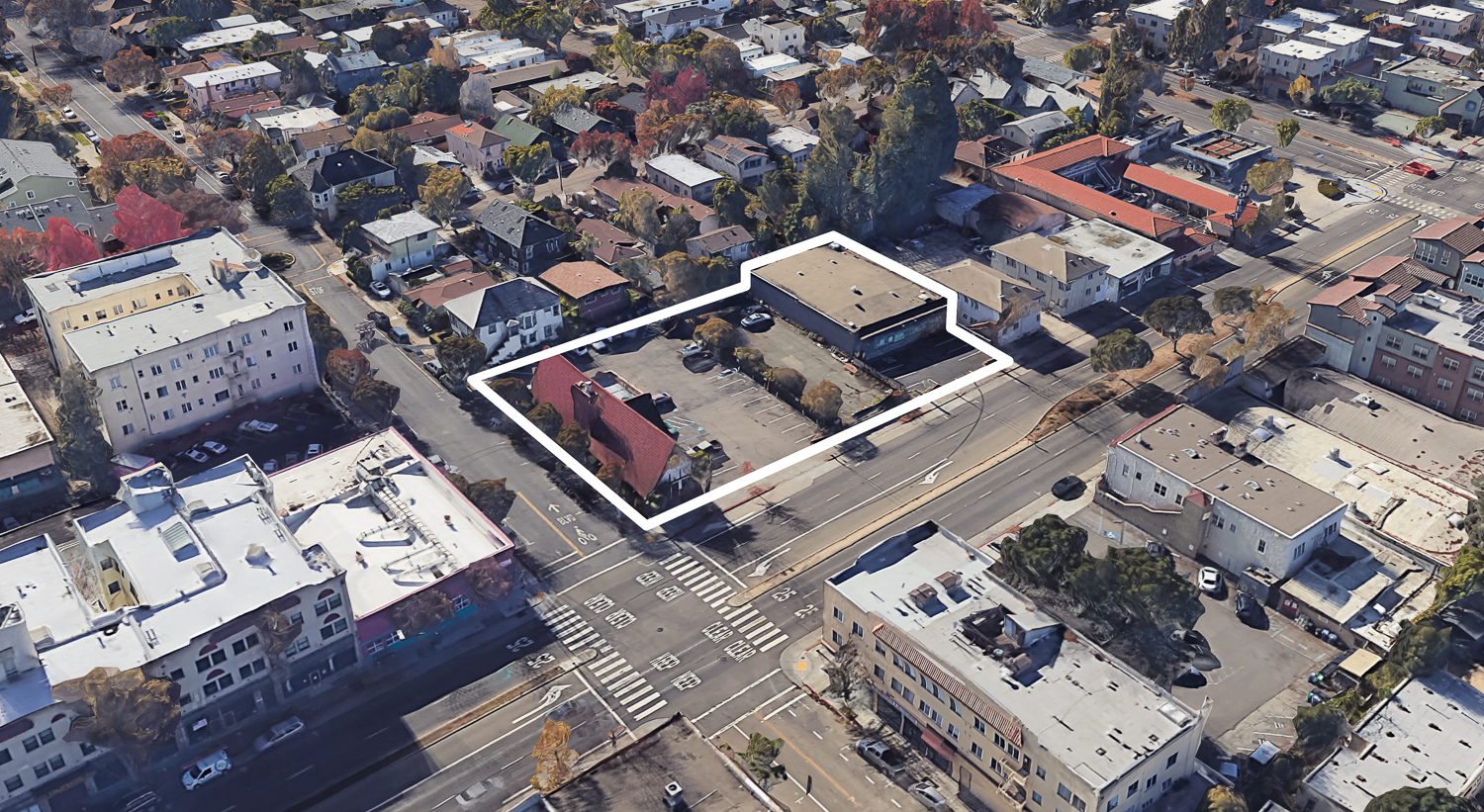
1598 University Avenue, aerial view by Google Satellite
NX Ventures filed the application via 3000 Shattuck Ave LLC. The estimated cost and timeline for construction have not yet been established.
Subscribe to YIMBY’s daily e-mail
Follow YIMBYgram for real-time photo updates
Like YIMBY on Facebook
Follow YIMBY’s Twitter for the latest in YIMBYnews

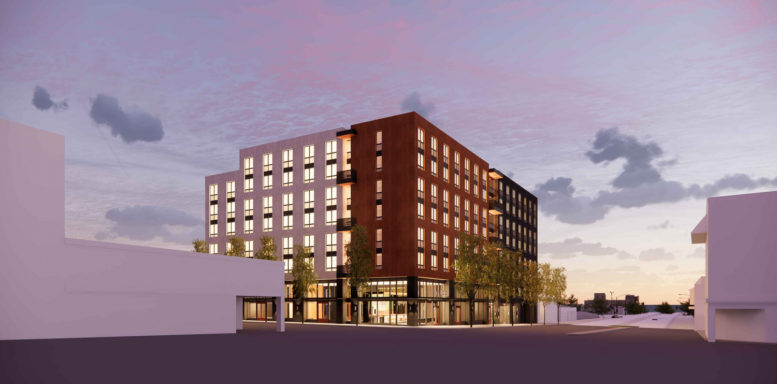
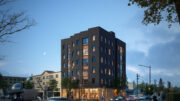
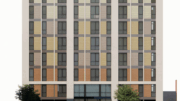
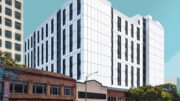
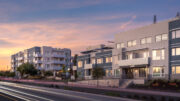
This building looks good at a good location. Since it is so accessible to public transportation why not save money and or make more living space by eliminating the unnecessary car parking. Thanks