Commercial new building permits have been filed for a seven-story residential development at 1617 J Street in Midtown Sacramento. If approved, the project would add 198 new homes near the city’s heart, on top of roughly 40,000 square feet of commercial retail. SKK Development is the project applicant.
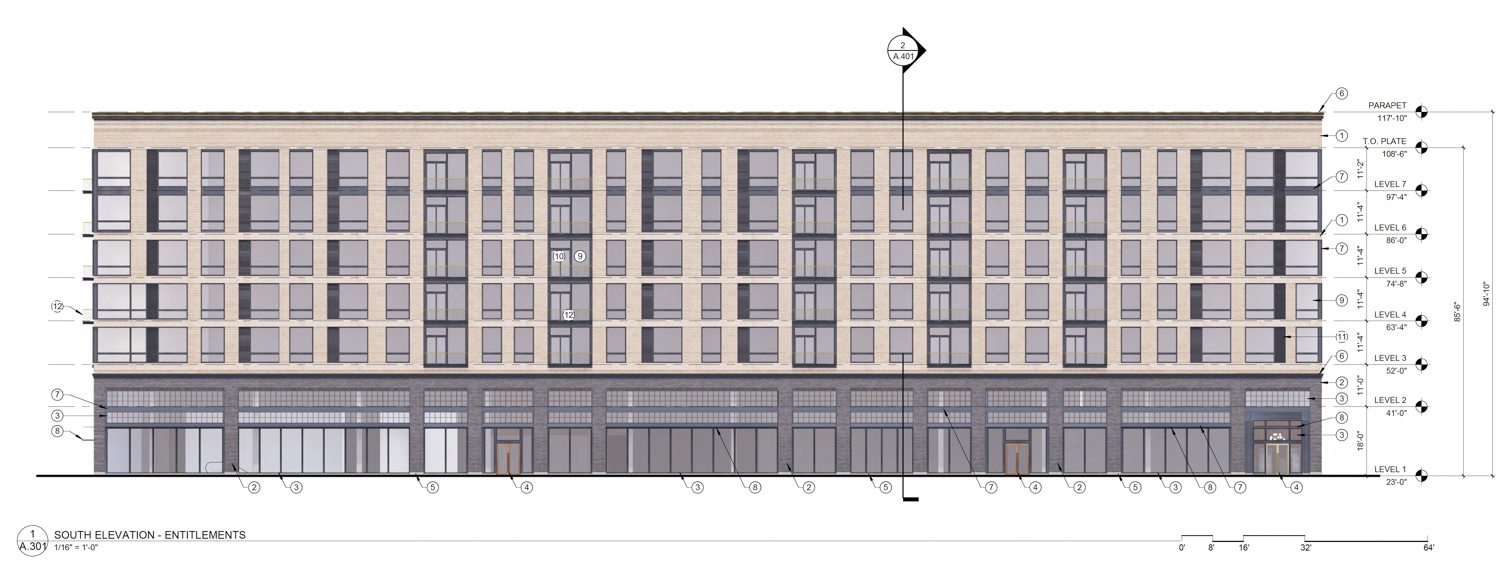
16th and J Street facade elevation, rendering by C2K Architecture
The 85-foot tall project will yield 347,060 square feet with 155,990 square feet for the residential area, 39,904 square feet for the full ground-level retail, and approximately 80,000 square feet for the 253-car garage in the basement and second floor. Additional storage on-site will accommodate 128 bicycles.
Units sizes will vary from 420 square feet to 1,650 square feet. There will be 37 studios, 109 one-bedroom units, 44 two-bedroom units, and ten three-bedroom units.
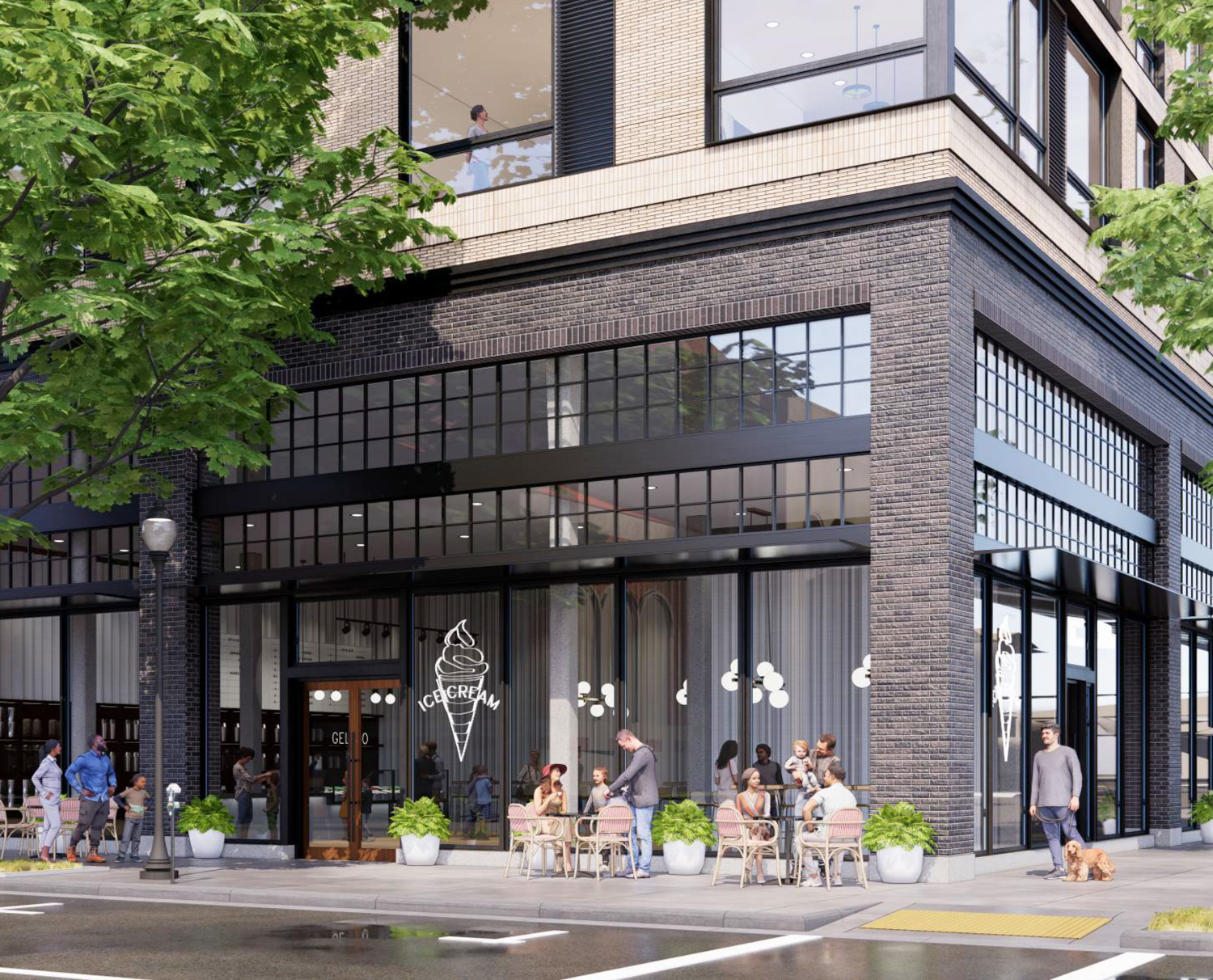
16th and J Street facade close-up, rendering by C2K Architecture
Portland-based C2K Architects is the project architect. Facade materials will include thin brick, concrete, sheet metal, louvers, and stucco. Residential amenities will include two third-level courtyards, one with a pool and a seventh-floor amenity deck with views of the state Capitol building. 10,520 square feet of open space will be spread across the projects’ private and shared balconies.
Cunningham Engineering Corp is the civil engineer, and Fuhrman Leamy Land Group is the landscape architect.
The firm writes in the project narrative, “The façade design is inspired by its surrounding urban context and adjacency to prominent historic buildings.” Specifically, 1617 J Street is across from the Sacramento Memorial Auditorium. The venue was opened in 1927 and was since listed on the National Register of Historic Places.
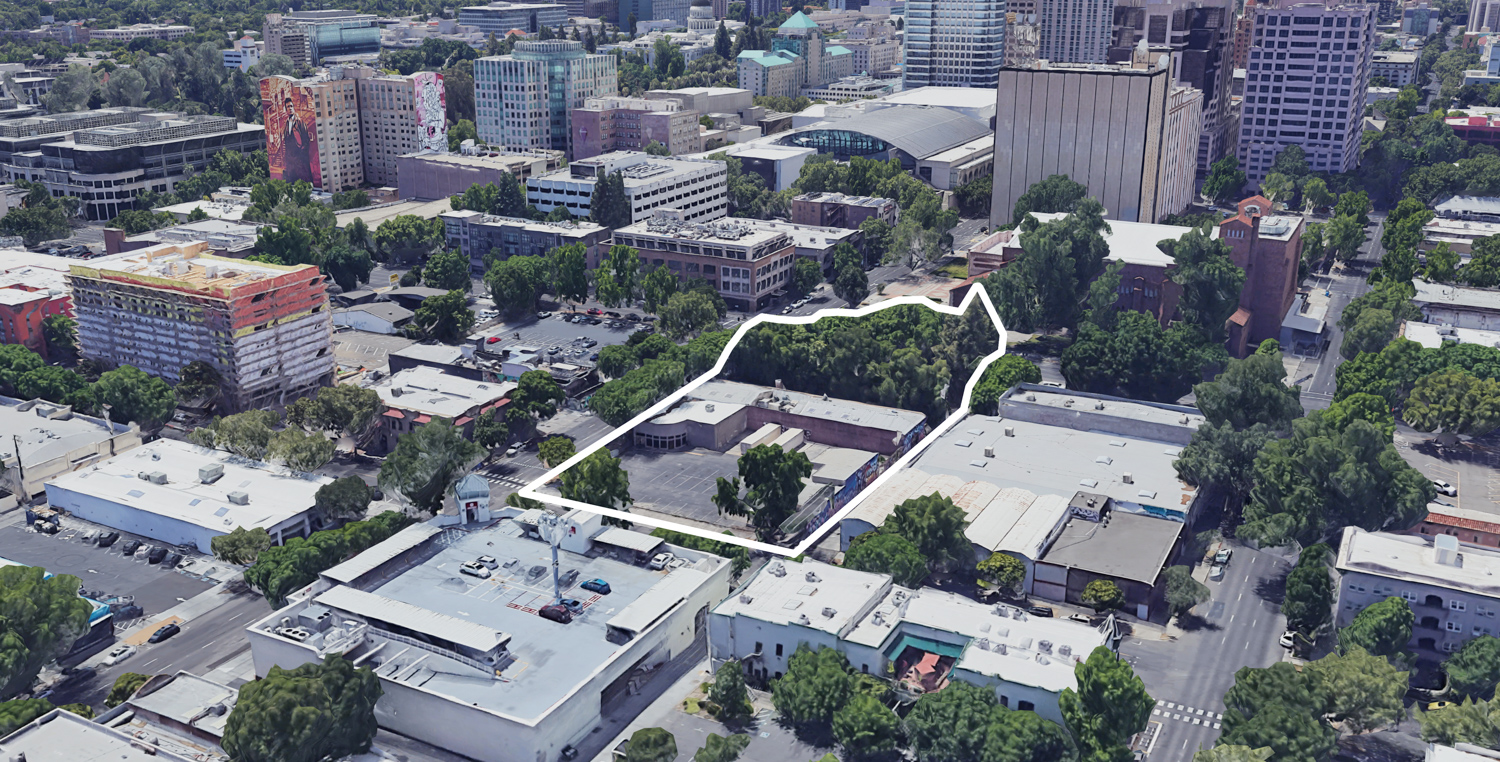
1617 J Street, image via Google Satellite
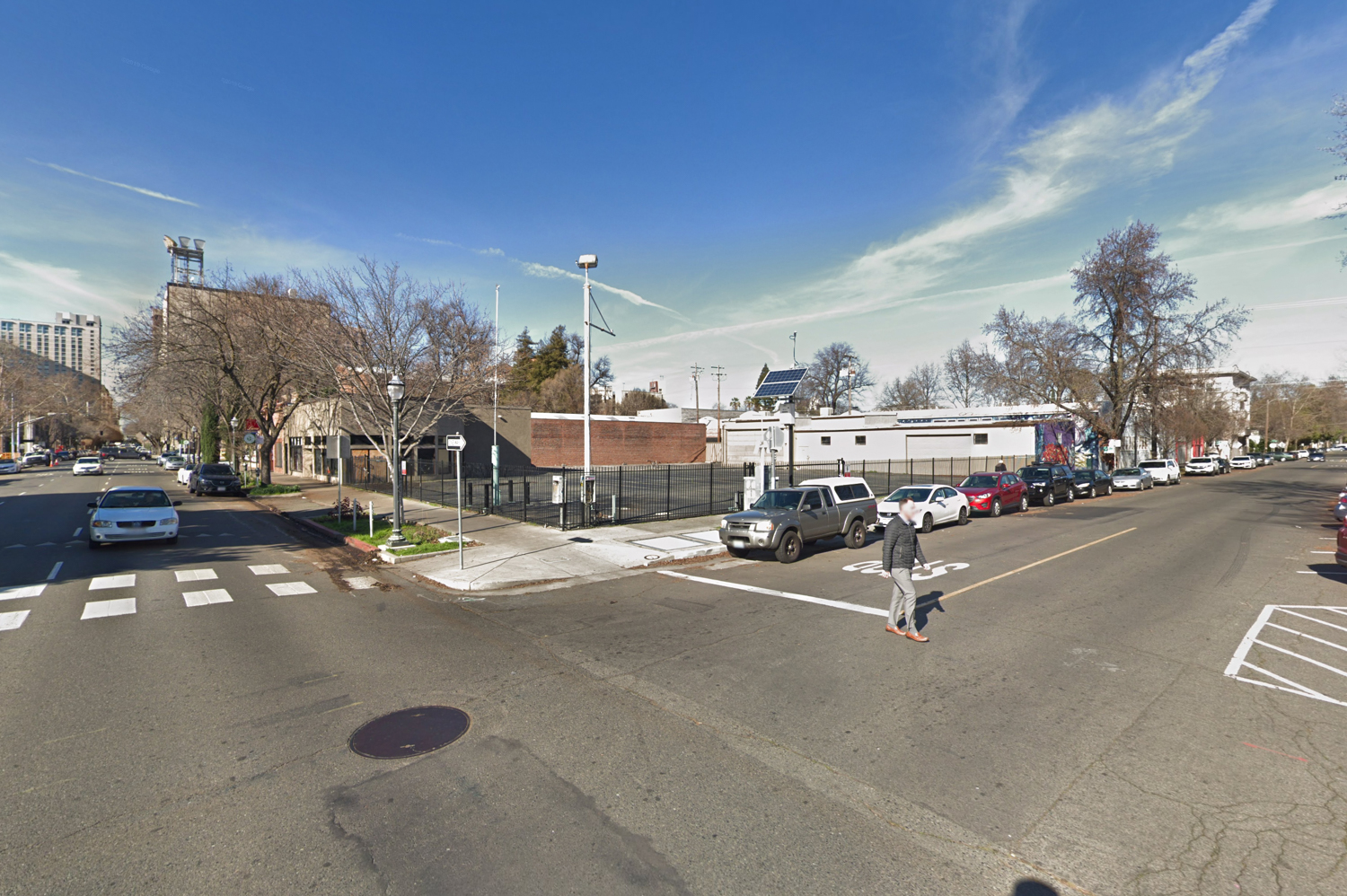
1617 J Street, image via Google Street View
Residents will be five minutes away from the State Capitol park by foot and within 20 minutes of West Sacramento, Old North Sacramento, and Aggie Square by bus.
The construction timeline and costs have not been established.
Subscribe to YIMBY’s daily e-mail
Follow YIMBYgram for real-time photo updates
Like YIMBY on Facebook
Follow YIMBY’s Twitter for the latest in YIMBYnews

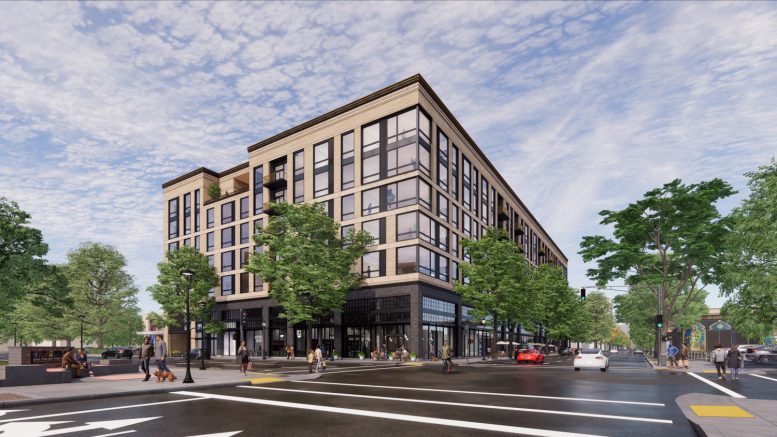




Looks great. Get it approved and built asap! That very centrally located intersection has sat with empty parking lots on 2 of the 4 corners! Why on earth has it taken this long to develop? Let’s go!
This is a Very prominent location and intersection (J st & 16th st). This area is been developing into one of the more dense and vibrant neighborhoods, this project is gonna fit in nicely. Hopefully it gets approved & built asap