Construction is expected to start next year for Orchard Workspace, a 20-story office proposal at 300 South 1st Street in Downtown San Jose. The news comes from the publication of the Draft Environmental Impact Report and the start of a public review period. The project aims to replace the 2.8-acre Valley Title lot with over a million square feet of office space and a large public market.
Orchard Workspace is one of seven projects in the Westbank Campus, a masterplan vision being developed by Westbank and Urban Community.
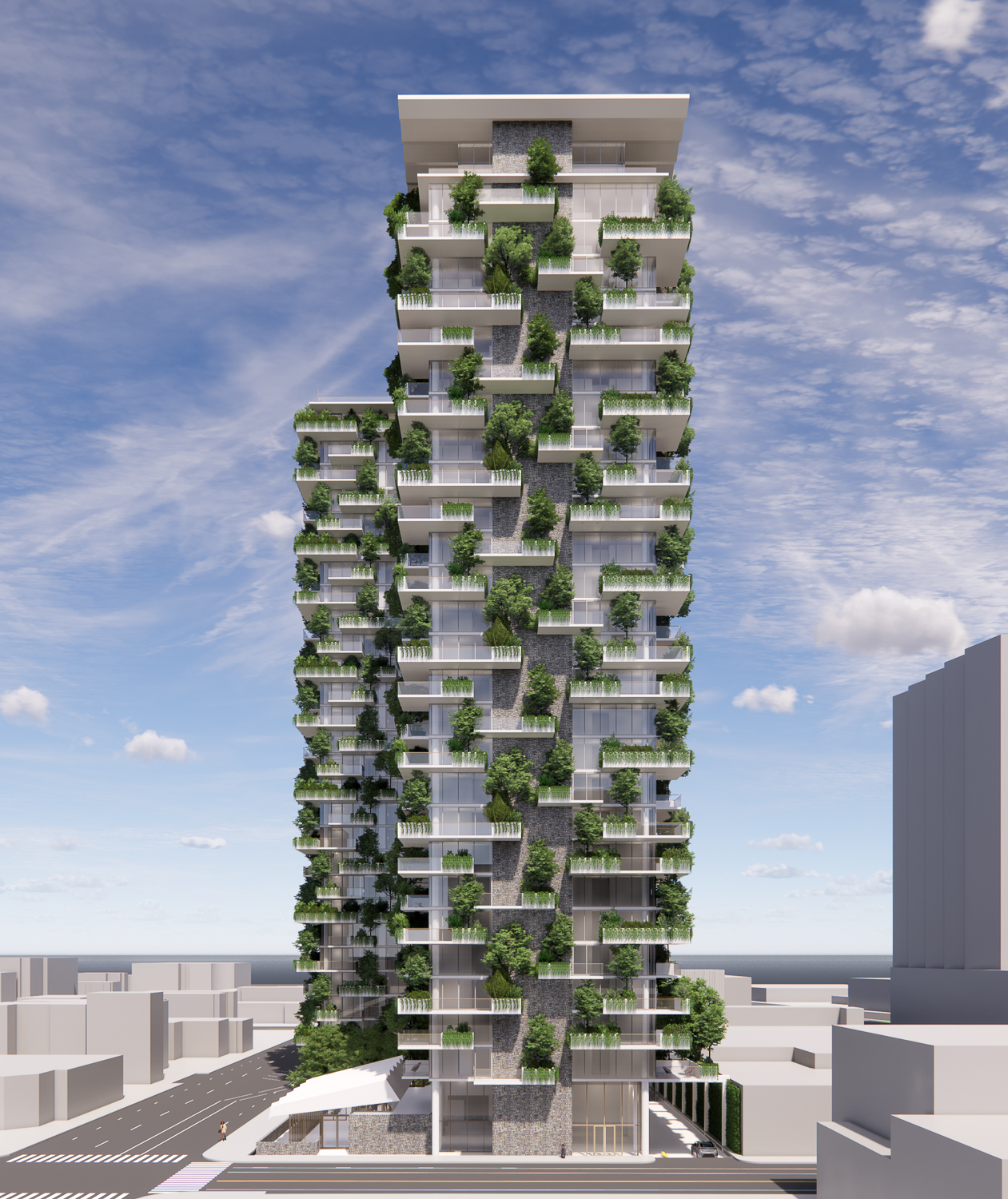
300 South 1st Street North Facade, rendering by WRNS Studio, Westbank
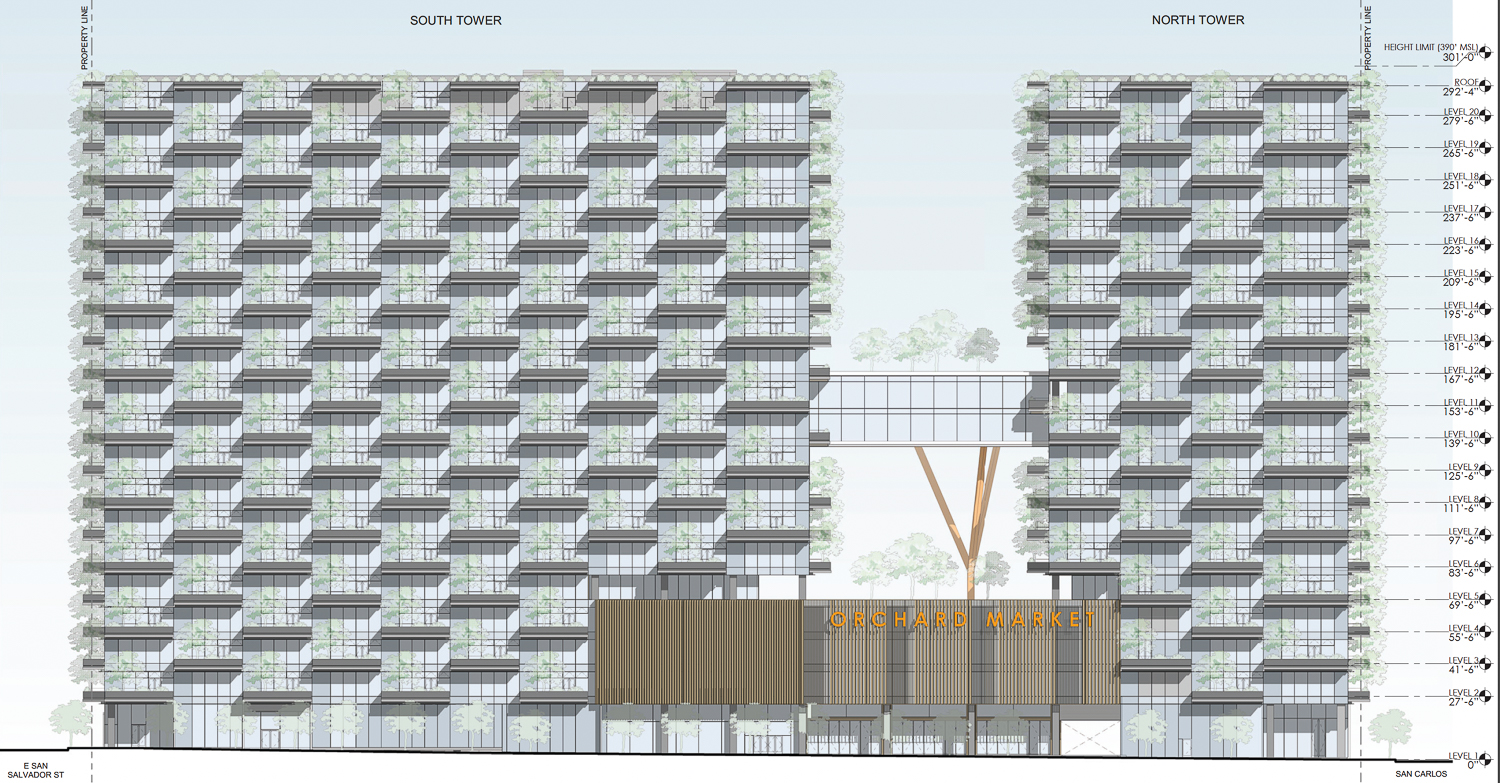
Orchard Workspace facade elevation, image courtesy WRNS Studio and Westbank
The publication of the Draft EIR comes just as demolition permits were issued for Park Habitat last week, another Westbank Campus building. According to the Draft EIR, construction is now expected to start in April of 2023. Following the groundbreaking, work will take between 39 to 42 months to complete, with build-out projected for 2026 or 2027.
Valley Title will feature two 301-foot tall towers rising from a five-story podium. The project will create 1.33 million square feet of office space and 60,430 square feet for retail or community-serving uses on the ground floor. There will be 35,820 square feet of outdoor space spread across the various balconies, the roof of the 11th-floor sky bridge, and three landscaped terraces on levels three, five, and the ground floor. The future offices are expected to host as many as 5,200 employees.
Parking will be included for 1,206 cars in a five-story below-ground garage, conformance with San Jose’s municipal code.
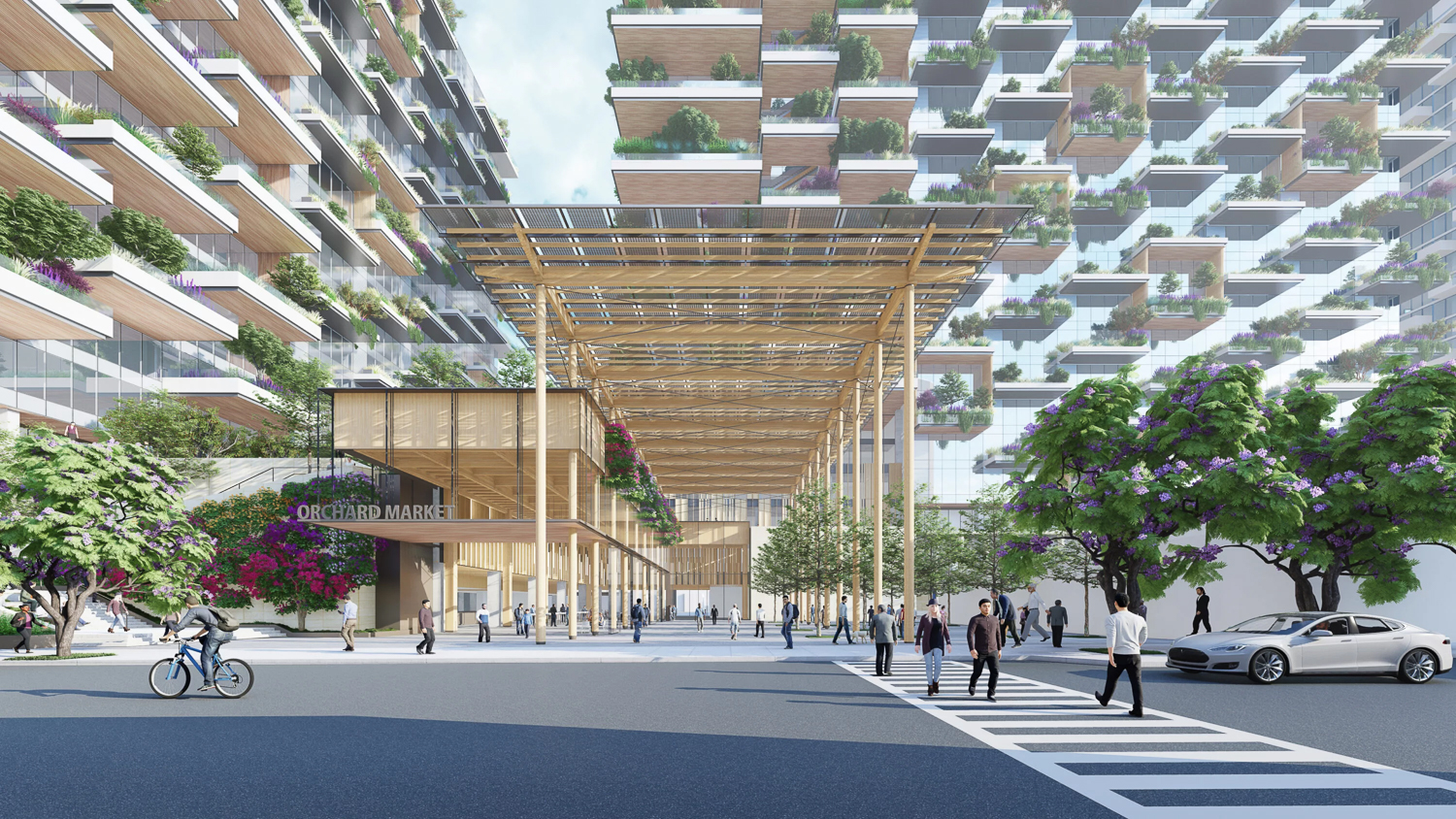
Orchard Workspace market place entrance with elevated covering, rendering courtesy WRNS Studio and Westbank
The future tower will feature the design of WRNS Studio. The San Francisco-based studio has proposed a dynamic exterior, a curtain wall-wrapped base decorated with terraces lined with lush greenery inspired by the region’s agrarian legacy.
At the base of the building will be public open space and Market Hall, which is expected to function as a vibrant destination for food while also including amenities for residents. The market will be partially open-air, emulating European street markets, according to WRNS Studio. It will offer a prime gathering space for visitors to the Art Deco California Theatre located across the street.
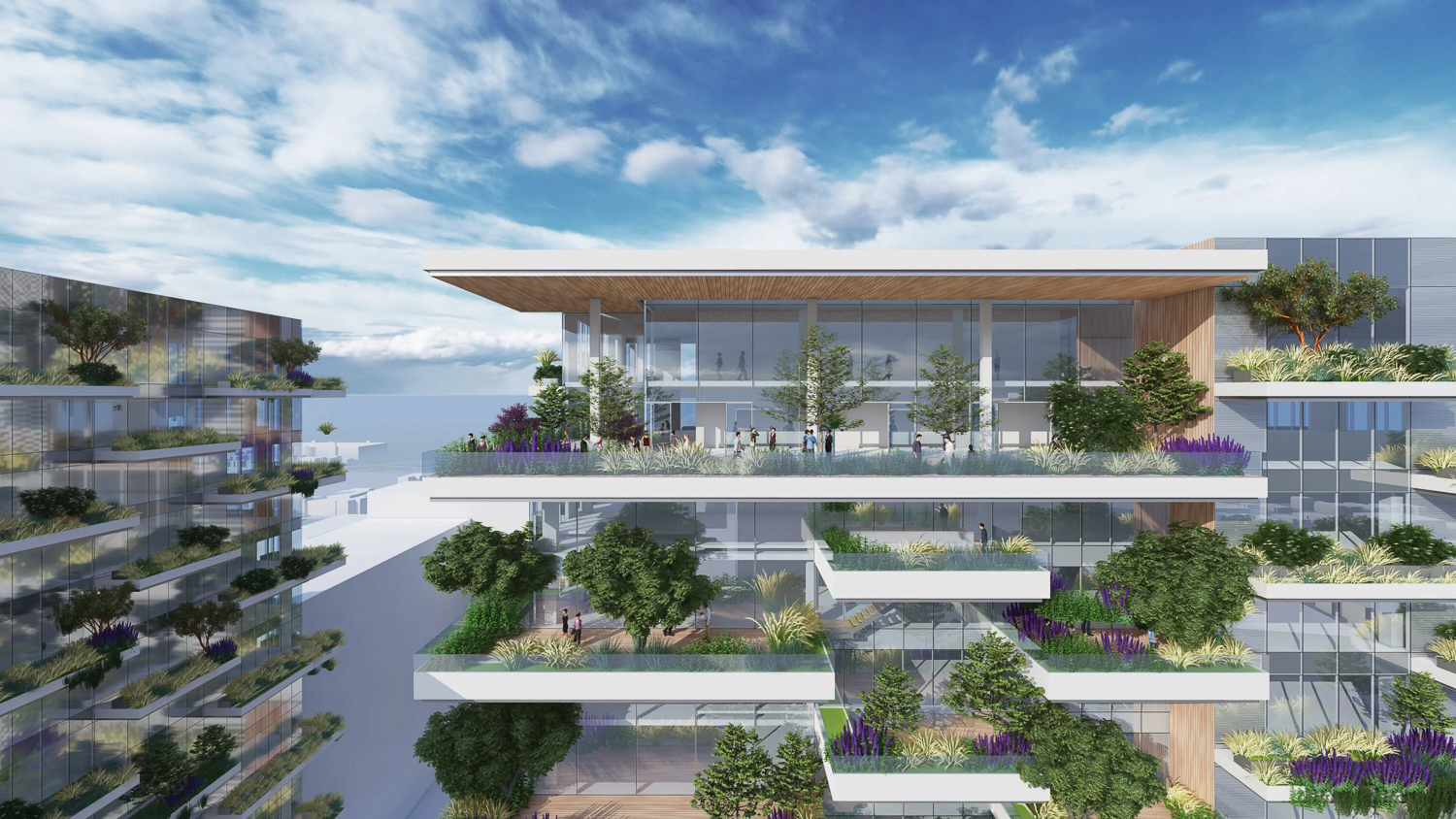
Orchard Workspace rooftop deck with people, rendering courtesy WRNS Studio and Westbank
Site development permits were submitted in March of 2021 and are still under review. Demolition will be required for the existing commercial building on-site. It has stood on that corner since 1930, initially with an Art Deco design by Binder & Curtis and constructed by the Dinwiddie Construction Company for the Hale Brothers department store. However, the property was extensively remodeled into the Modern architectural style between 1969 and 1970.
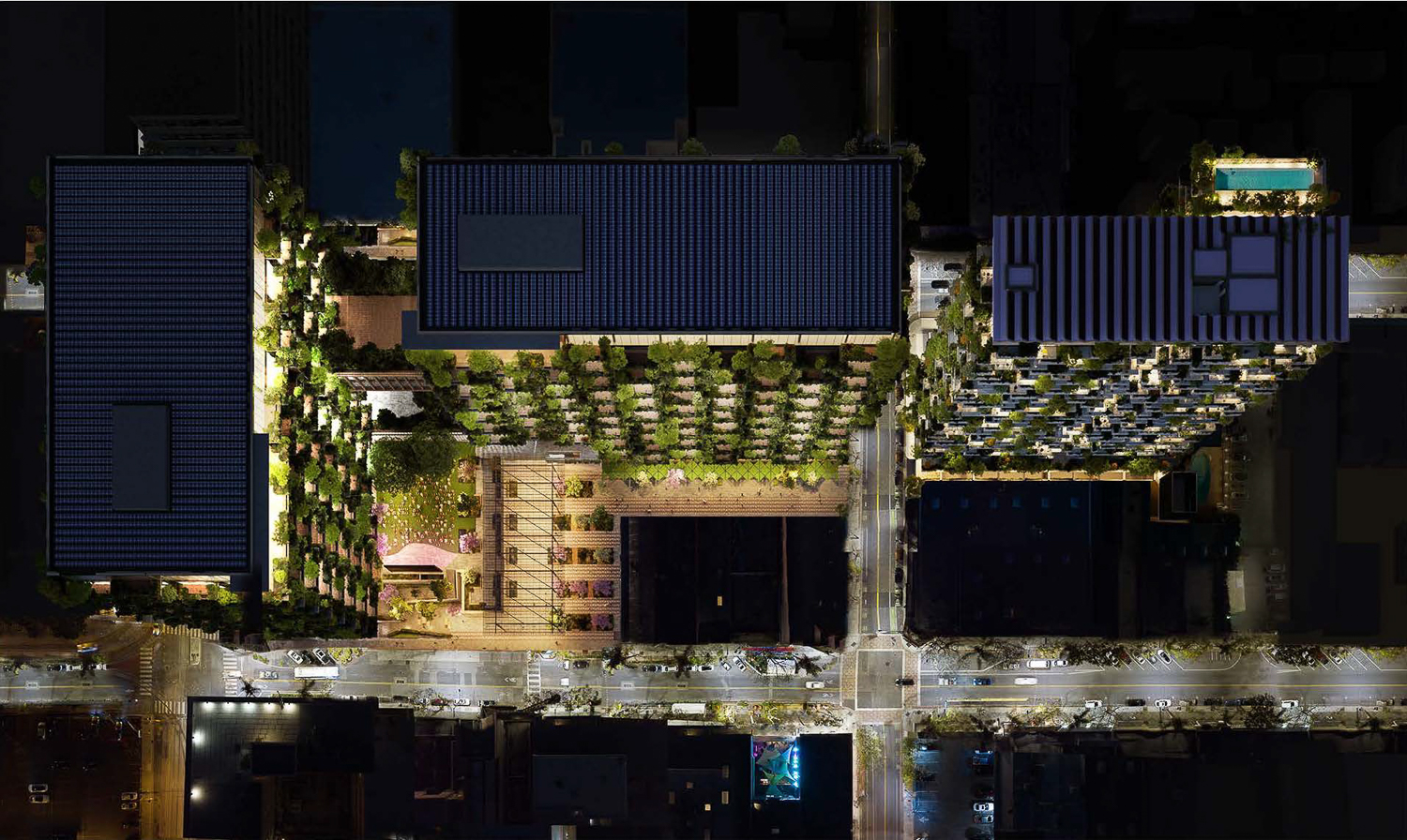
Orchard Workspace aerial overview, rendering courtesy WRNS Studio and Westbank
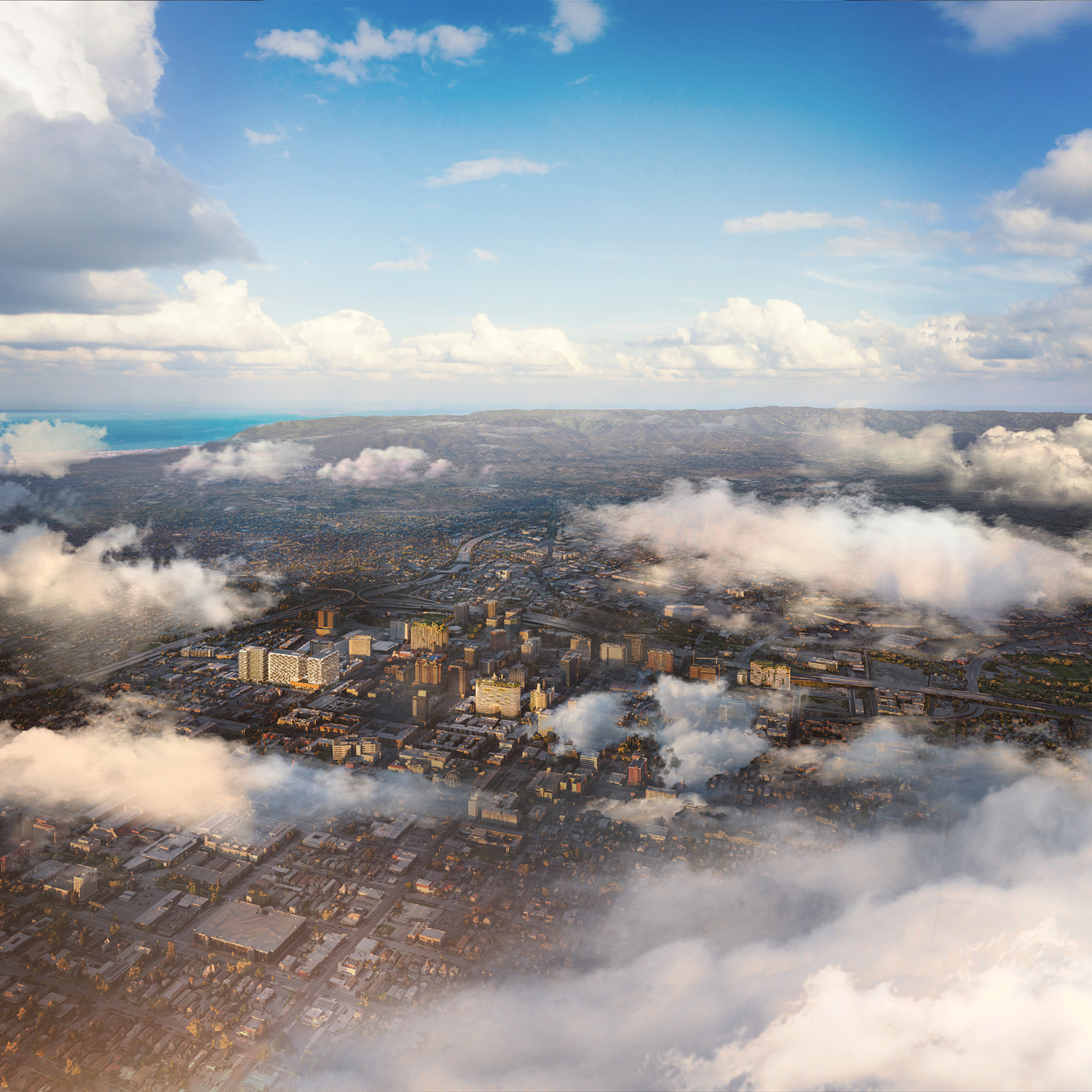
Westbank’s development plan for San Jose overview, rendering by Hayes Davidson and Westbank
Gary Dillabough of Urban Community, a bullish and wealthy investor in San Jose property, purchased the site in 2018 for $64 million. Dillabough has since partnered with Westbank to form a joint venture to replace low-density properties or surface parking with high-density urban housing and offices. The rest of the Westbank Campus includes Arbor, the adaptive renovation of the Bank of Italy tower, the Energy Hub, Park Habitat, Orchard Residential, and Terraine.
The publication of the Draft EIR has started the public review period, lasting from now until Monday, June 6th. The Draft EIR can be found here, with comments to be sent to Kara Hawkins of the Department of Planning at Kara.Hawkins@sanjoseca.gov.
Subscribe to YIMBY’s daily e-mail
Follow YIMBYgram for real-time photo updates
Like YIMBY on Facebook
Follow YIMBY’s Twitter for the latest in YIMBYnews

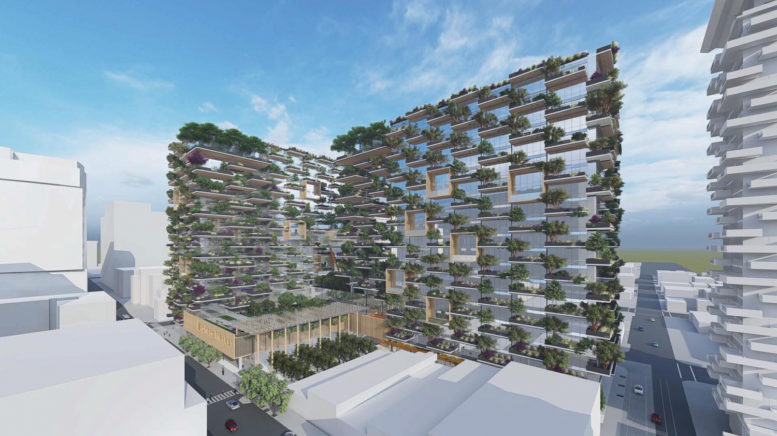




Nice! I’ve wanted to see that parking lot filled for years.