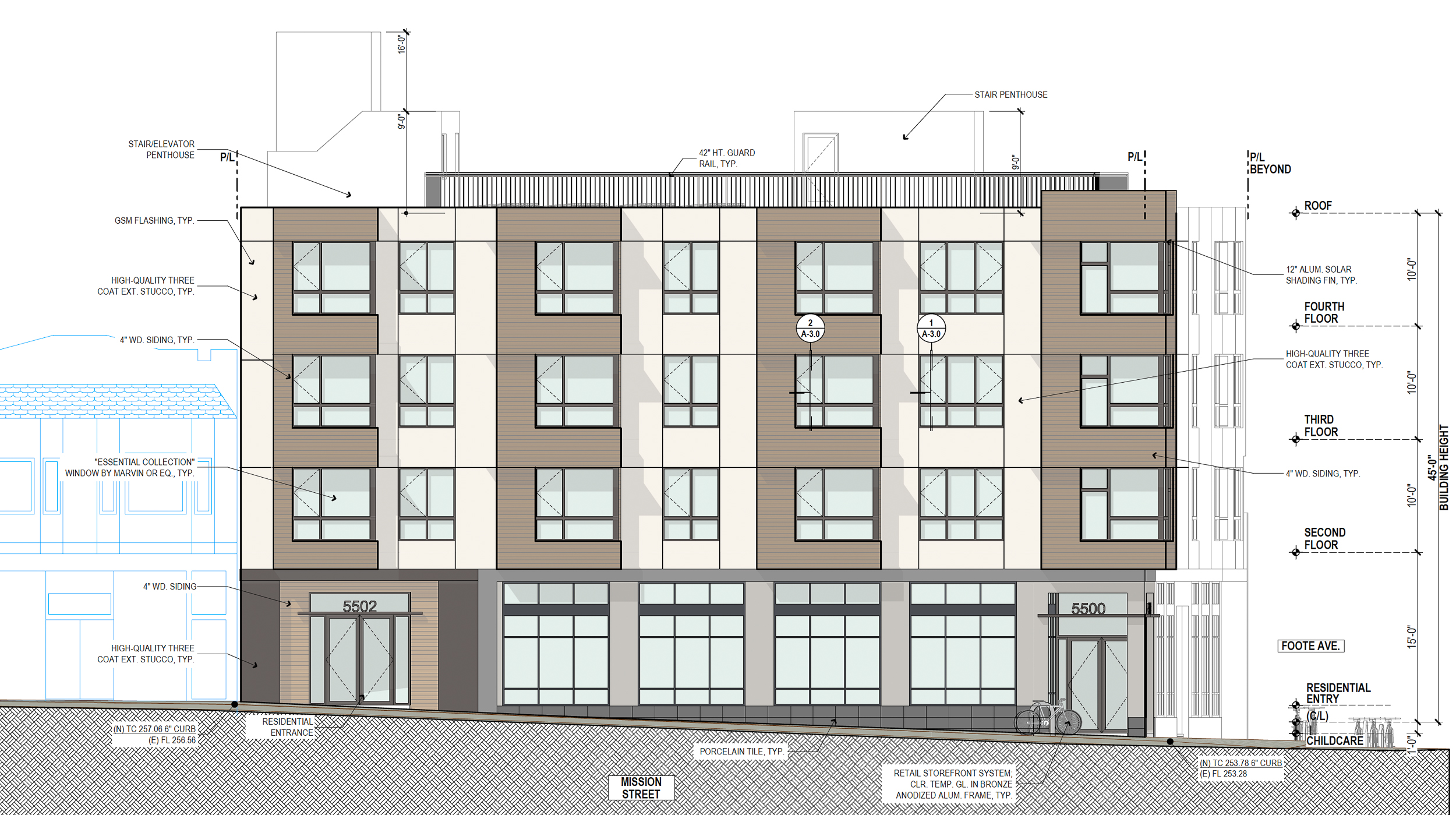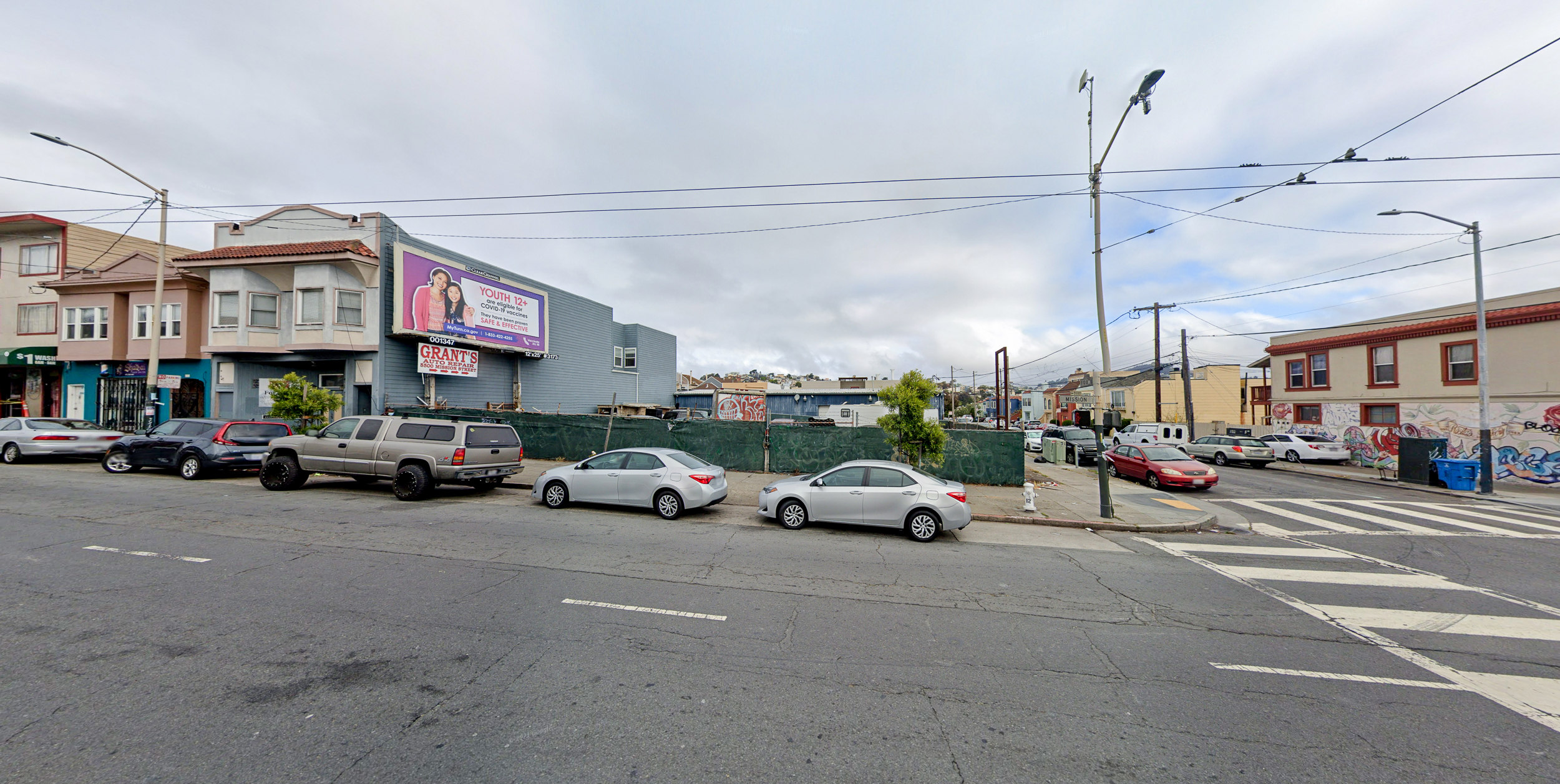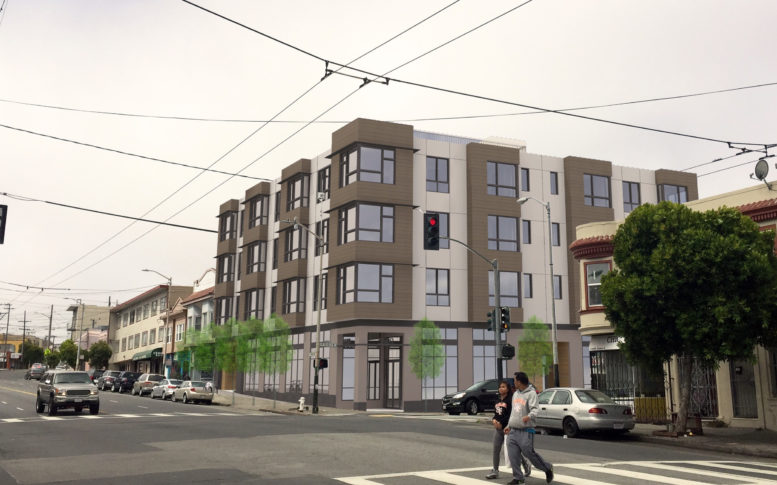Updated plans have been filed for the four-story residential infill at 5500 Mission Street in San Francisco’s Outer Mission neighborhood. The project will replace a vacant lot with 24 new homes and a childcare facility. Schaub Li Architects is managing the design.
The 45-foot tall structure will yield 28,300 square feet with 16,450 square feet for residential use, 5,000 square feet for common amenities and open space, and 5,940 square feet for the ground-level child care facility. Unlike the initial proposal, plans do not include a commercial retail store facing Mission Street.

5500 Mission Street southeast facade, elevation by Schaub Li Architects
Of the 24 units, three will be offered as affordable housing. The building will include a common roof deck with views across the neighborhood for residents. Parking for 24 bicycles will fin in a 550 square foot room connected to the ground-level lobby.
The property is just south of most of the dense retail offerings along Mission Street. Future residents will find MUNI bus stops right across from the property, and for regional transit, the Balboa Park BART Station is about fifteen minutes away on foot.
Merced Care is responsible for the project as the property owner. The company is based in San Francisco, founded in 2000 with three properties across the city. Merced Care specializes in elder care.

5500 Mission Street, image via Google Street View
Schaub Li Architects, formerly known as Schaub Ly Architects, is responsible for the architectural design. Plans for 5500 Mission Street are no different from most of the firm’s work. The exterior will be clad with stucco and wood siding, distinguished by various bay windows including a corner window to look over Mission Street and Foote Avenue.
Construction is expected to last 18 months, with an estimated date for groundbreaking not yet established.
Subscribe to YIMBY’s daily e-mail
Follow YIMBYgram for real-time photo updates
Like YIMBY on Facebook
Follow YIMBY’s Twitter for the latest in YIMBYnews






what about the laundromat next door no project demolition to take drug laundromat out of the neighbor hood everyday night no sleep yelling fighting drinking threats to people cant wash cl othes help us take it down please anonymous