The City of Dublin is preparing the Environmental Impact Report for SCS Dublin, a proposed 77-acre mixed-use development. The project aims to build suburban housing, an affordable apartment building, and a commercial district anchored by a public park. SCS Development is responsible for the application.
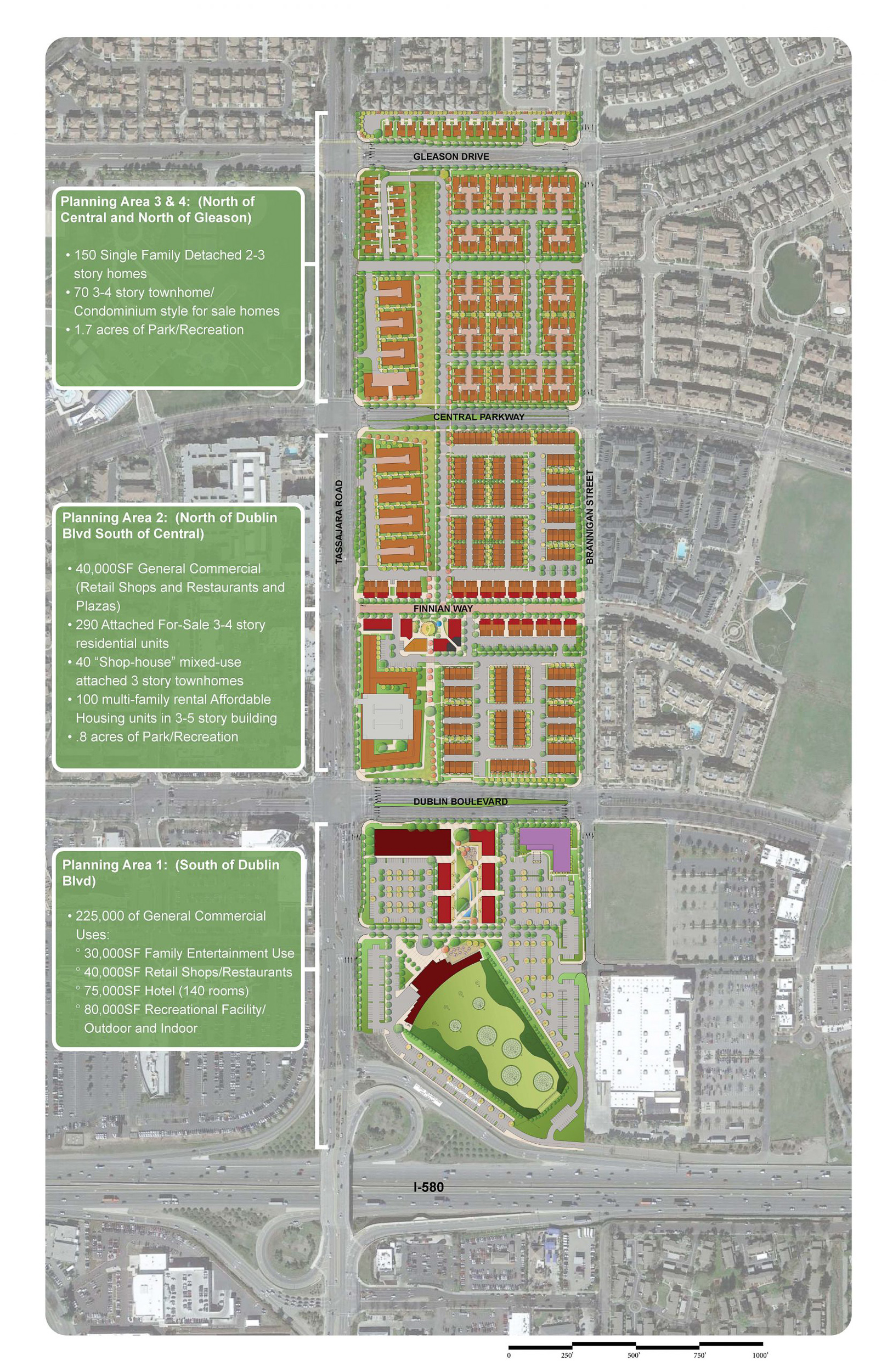
SCS Development site map, image courtesy the City of Dublin
The City Council approved the initial SCS preferred plan in mid-February, with the EIR and evaluation under the California Environmental Quality Act being the next steps. Dublin’s Planning Department has been accepting public comments ahead of the Draft EIR preparation, with the deadline for input into this specific document being May 2nd.
The most recent plans describe building 650 units spread across three of the four districts. Shophouses will line Finnian Way, providing both 40 units and 40,000 square feet of commercial retail. From the narrow commercial street, a grand paseo will extend through the residential area across Central Parkway to Gleason Drive.
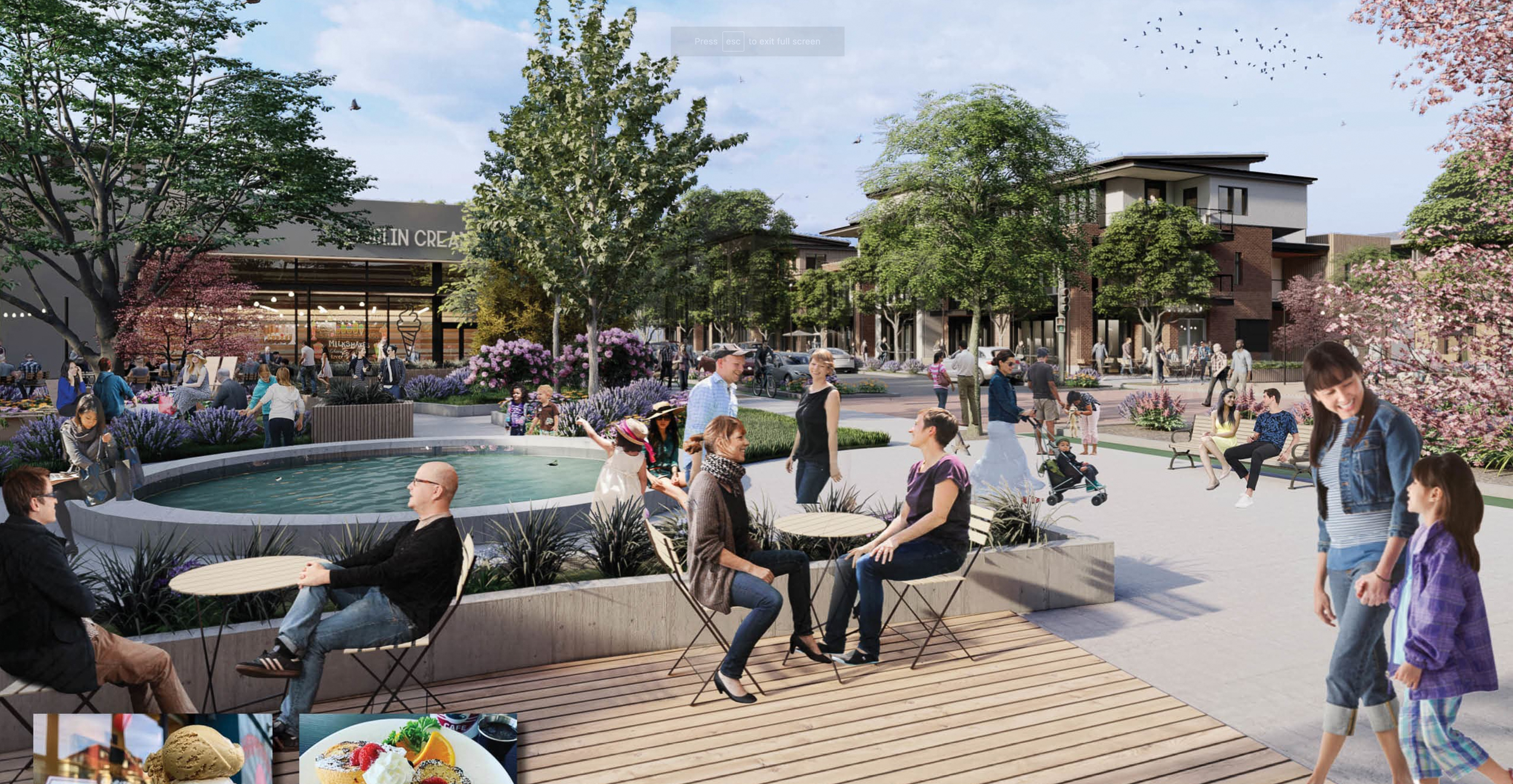
Finnian Square park pedestrian view, rendering courtesy SCS Development
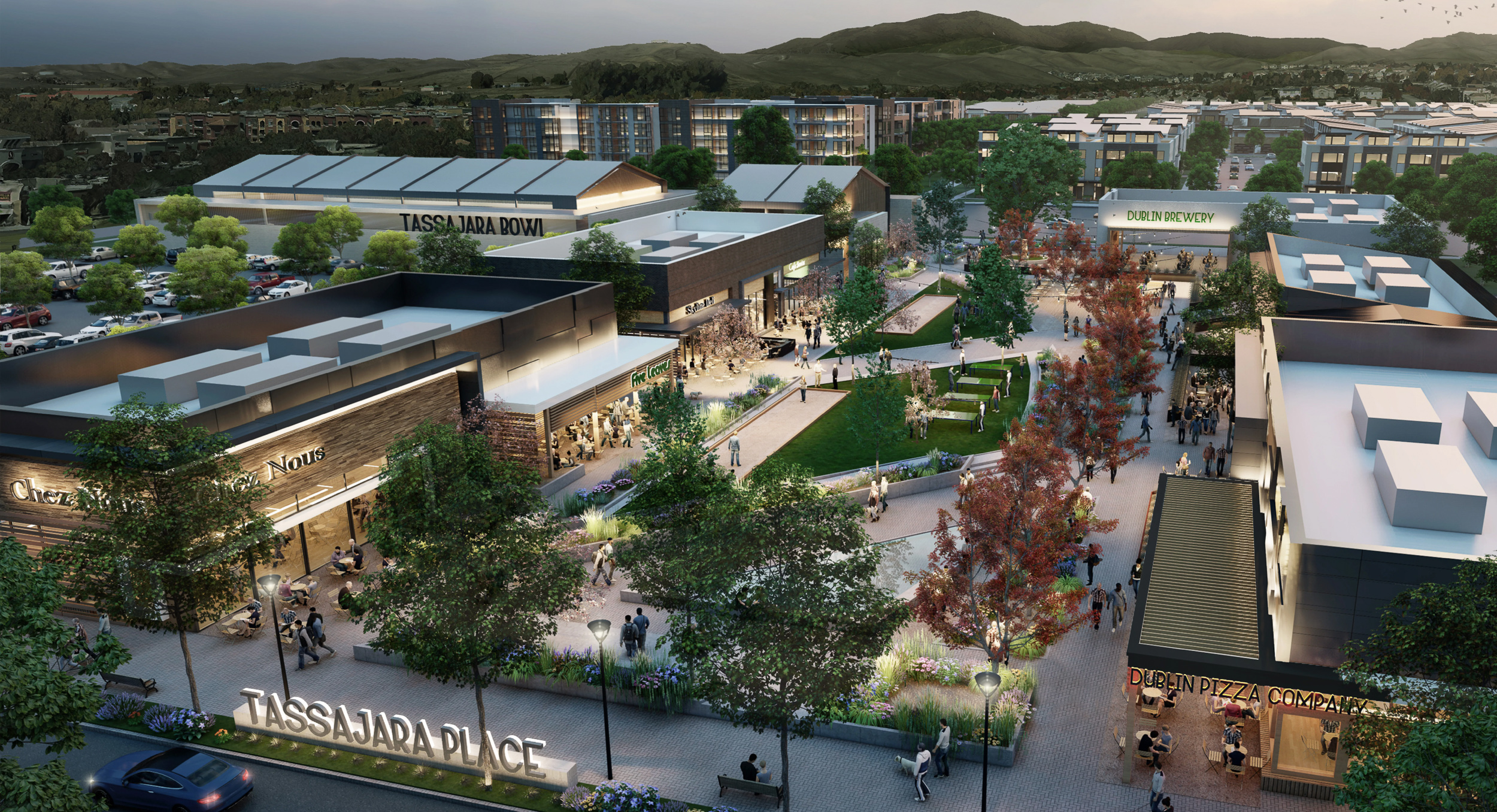
Entertainment District, rendering courtesy SCS Development
Apartments will vary with townhomes, courtyard homes, and single-family residences. The project would continue the city’s largely car-oriented suburban planning. With housing covering around 58 acres, the project will average just over 11 dwelling units per acre.
A 2.5-acre plot of land at the corner of Dublin Boulevard and Tassajara Road is also expected to build around 100 affordable housing units for mixed-ages or seniors in a prime location.
The Entertainment District on the south end of SCS Dublin is expected to see around 225,000 square feet of commercial retail, extending the city’s strip mall corridor between Dublin Boulevard and I-580. SCS has also pitched the idea of a 140-room hotel at the corner of Dublin Boulevard and Brannigan Street.
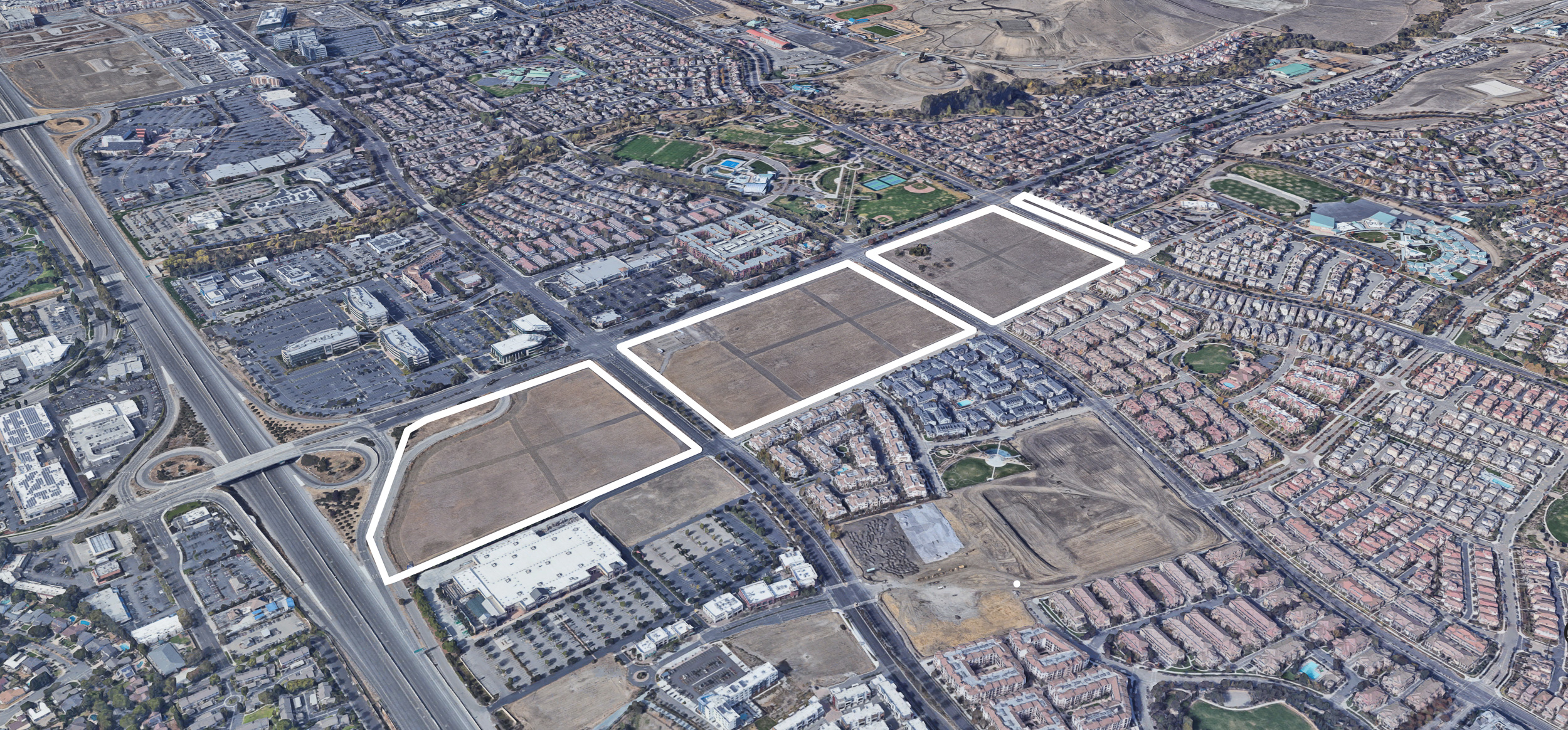
SCS Development site in Dublin, image via Google Satellite
Dublin is a major though low-density city within the suburban Tri-Valley region. The city is part of Alameda County. Public transit is included in the region, with one Livermore Amador Valley Transit bus line running along Dublin Boulevard. The Dublin Pleasanton BART Station is fifteen minutes away by bus or bicycle.
Field Paoli Architects is responsible for the design.
Subscribe to YIMBY’s daily e-mail
Follow YIMBYgram for real-time photo updates
Like YIMBY on Facebook
Follow YIMBY’s Twitter for the latest in YIMBYnews

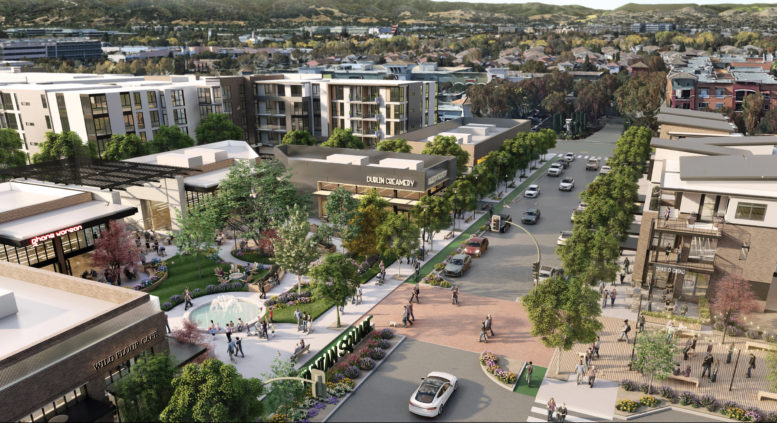
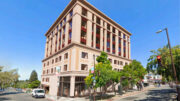



Only 650 units on that huge chunk of land?!?
This has been vacant land for 20 years and the best commercial use they can come up with is… *squints* TopGolf?
Between this, and the car dealership they’re building a block away from Dublin/Pleasanton BART it is very clear that Dublin is run by short-sighted, unimaginative, and spineless City leadership and planners.
It’s incredible how much of the land is asphalt. I guess that’s what it takes to be car-centric. Would be interesting to see comparisons of % land use for various development types.