The UCSF Nancy Friend Pritzker Psychiatry Building has finished and is being prepared for opening at 2130 3rd Street in Dogpatch, San Francisco. As part of the UCSF Department of Psychiatry and Behavioral Sciences, it is one of the first medical facilities in the country to integrate physical and mental health care, interdisciplinary academics, and research. The project was developed in a joint venture with The Prado Group and SKS Partners.
UCSF has confirmed with SFYIMBY that scientists have started to work in the building and are expected to begin accepting patients by late May. Once open, it will provide world-class mental and physical services, interdisciplinary academic facilities, and a state-of-the-art home for research.
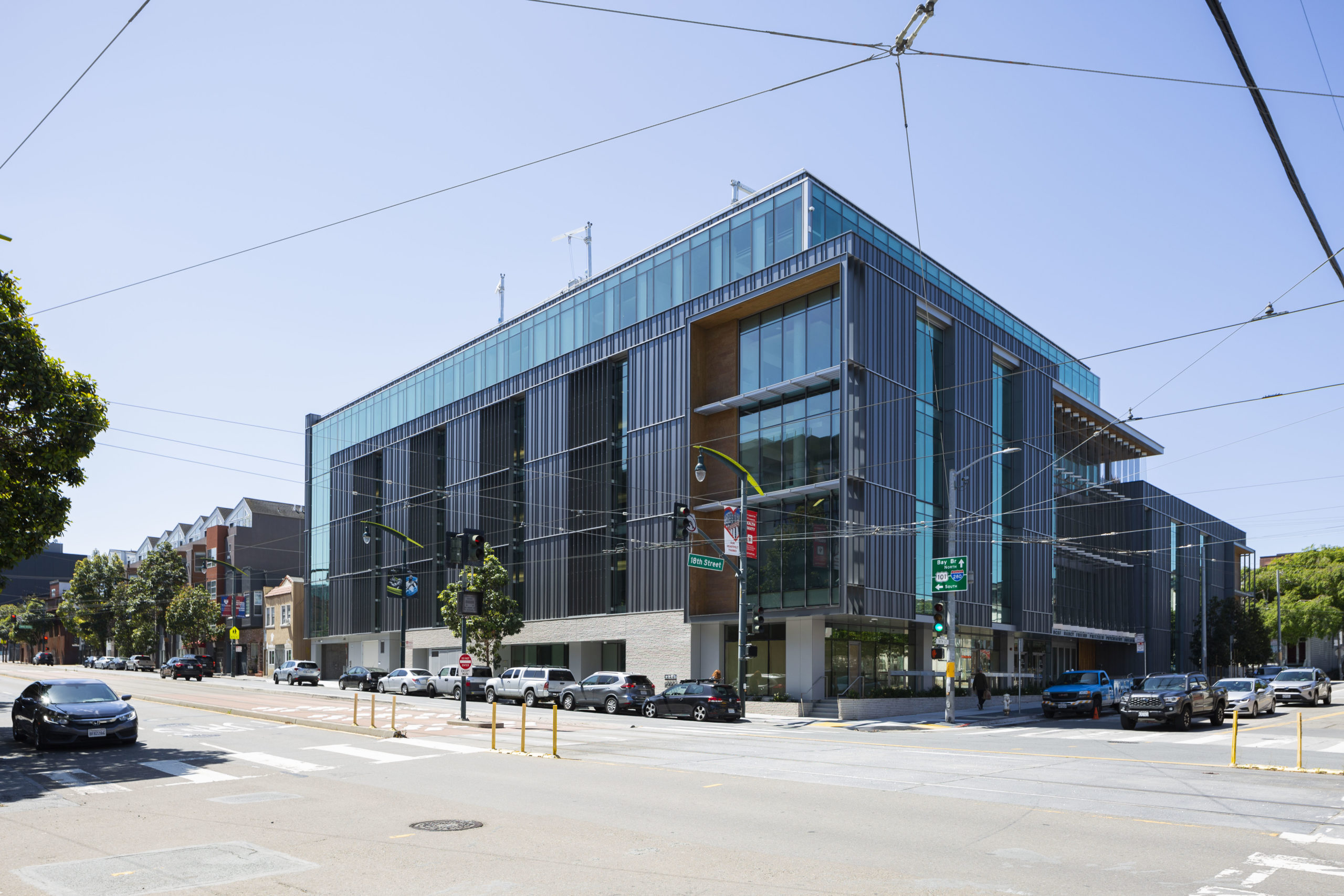
Nancy Friend Pritzker Psychiatry Building, image by Andrew Campbell Nelson
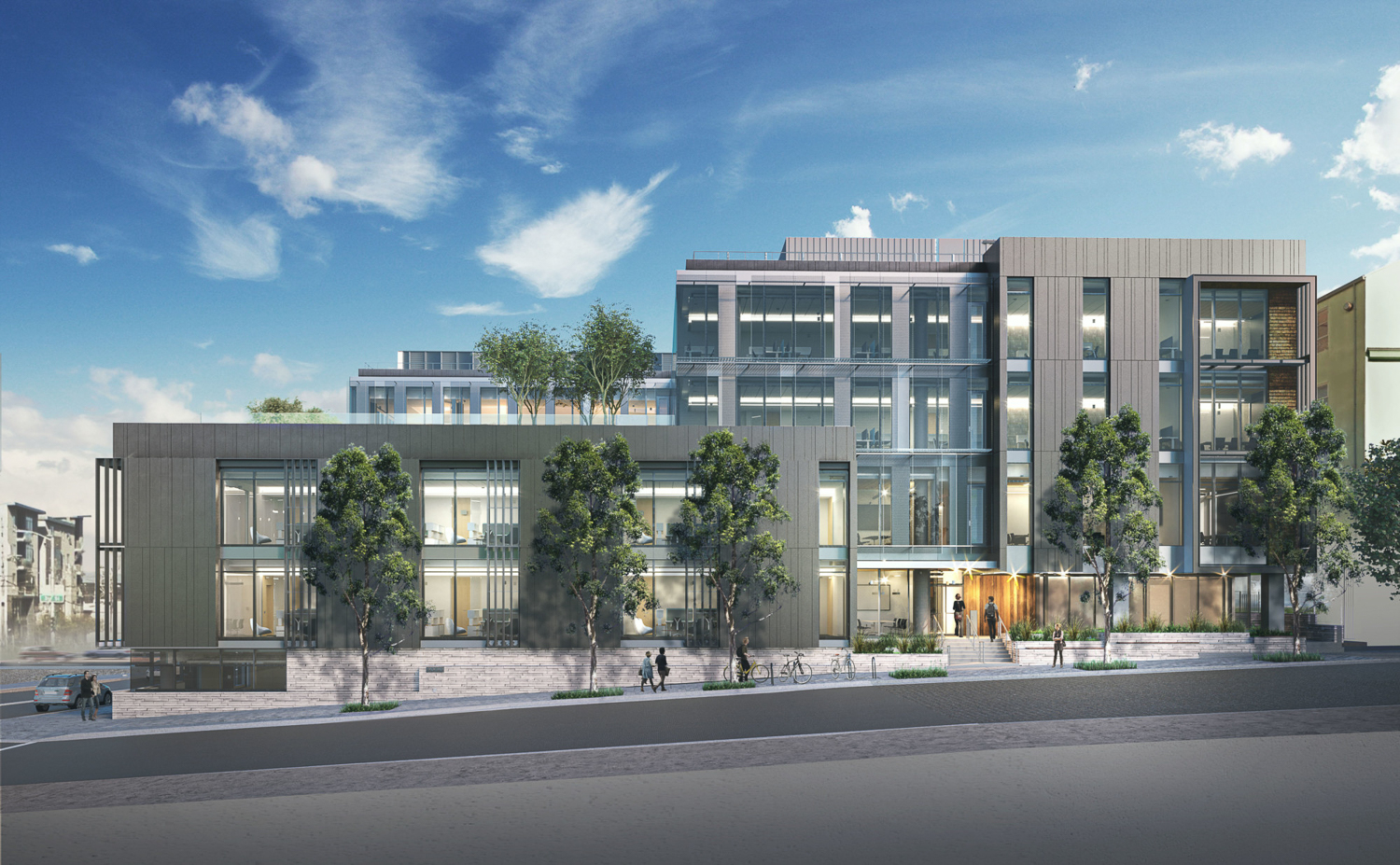
Nancy Friend Pritzker Psychiatry Building entrance along 18th street, rendering by ZGF Architects
The following passage from UCSF describes in detail what will be included inside:
It will also house an auditorium and conference center where leading researchers and experts will convene to advance the field; dedicated space for psychedelics research; state-of-the-art facilities to study emotion and physiology; and a neuroimaging suite with cutting-edge technology to research novel treatment approaches, especially for those who have not responded to standard interventions. The facility also contains a sleep clinic, a gym for evaluating children with neurodevelopmental disorders, as well as a therapeutic kitchen and dedicated treatment space for the UCSF Eating Disorders Program.
The project is the culmination of a long-standing vision to integrate physical and mental health at UCSF by eliminating arbitrary boundaries that have isolated psychiatry and the behavioral sciences from other medical disciplines that also advance brain health and treat brain disorders.
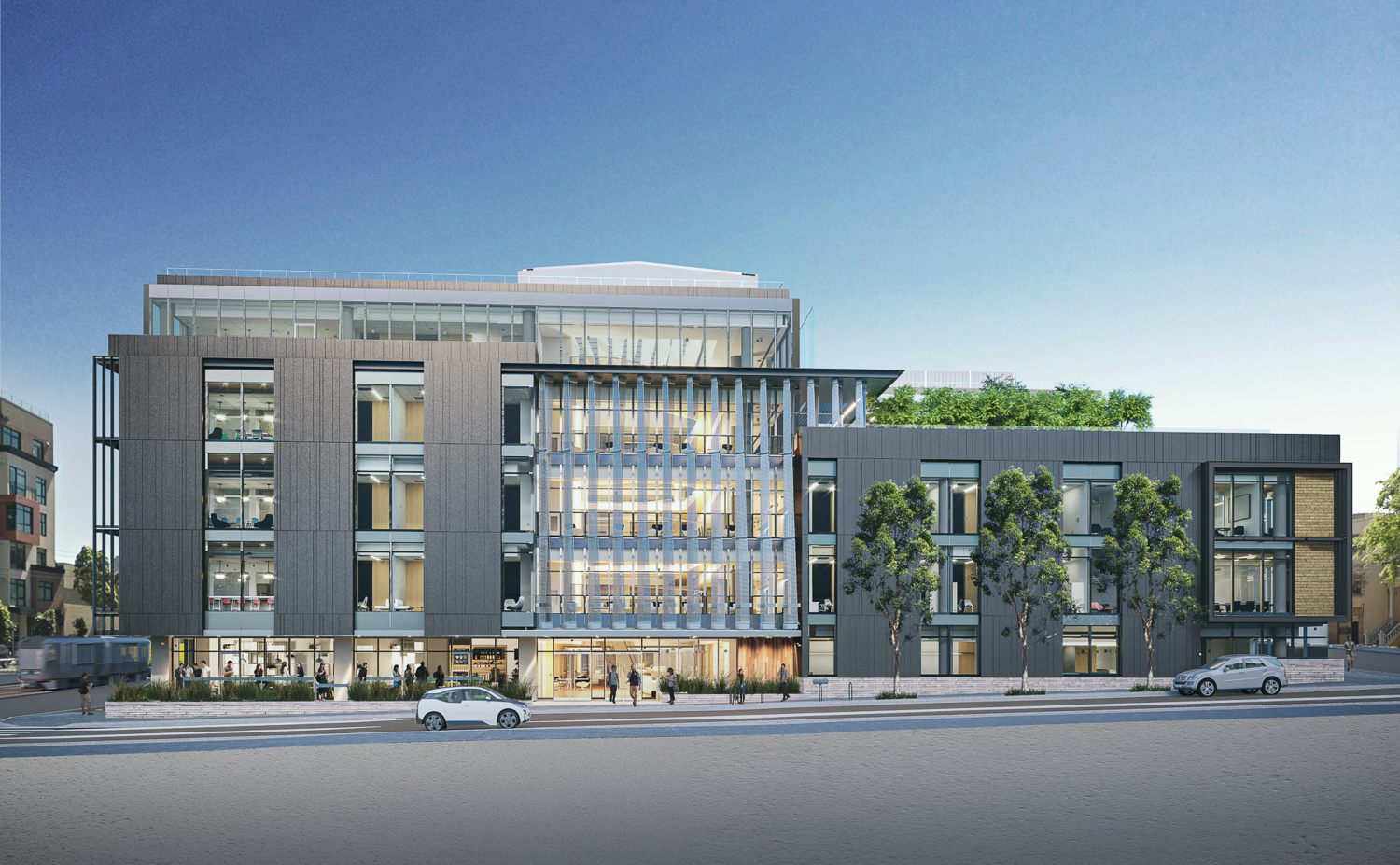
Nancy Friend Pritzker Psychiatry Building elevation over 3rd Street, rendering by ZGF Architects
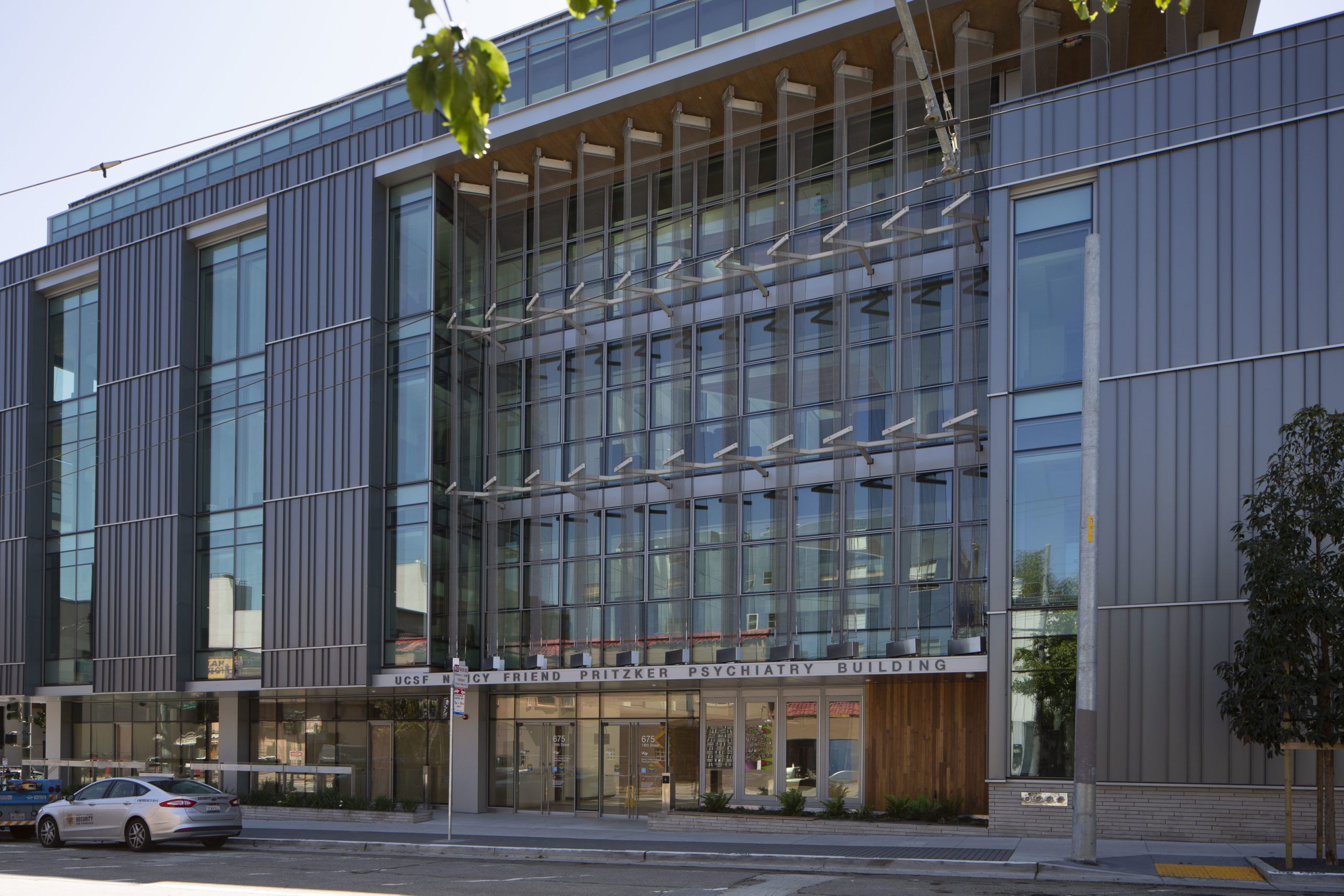
Nancy Friend Pritzker Psychiatry Building entrance, image by Andrew Campbell Nelson
The donation was made by John and Lisa Pritzker, members of the Pritzker family, one of the wealthiest families in the United States, most recognized for the founding and growth of the Hyatt hotel corporation. The building is in honor of John Pritzker’s late sister, Nancy Friend Pritzker, who died by suicide in 1972 as a 24-year-old.
The new Psychiatry Building will double UCSF’s space for mental health care, with the 150,000 square foot structure designed to provide for 70,000 to 80,000 patients per year.
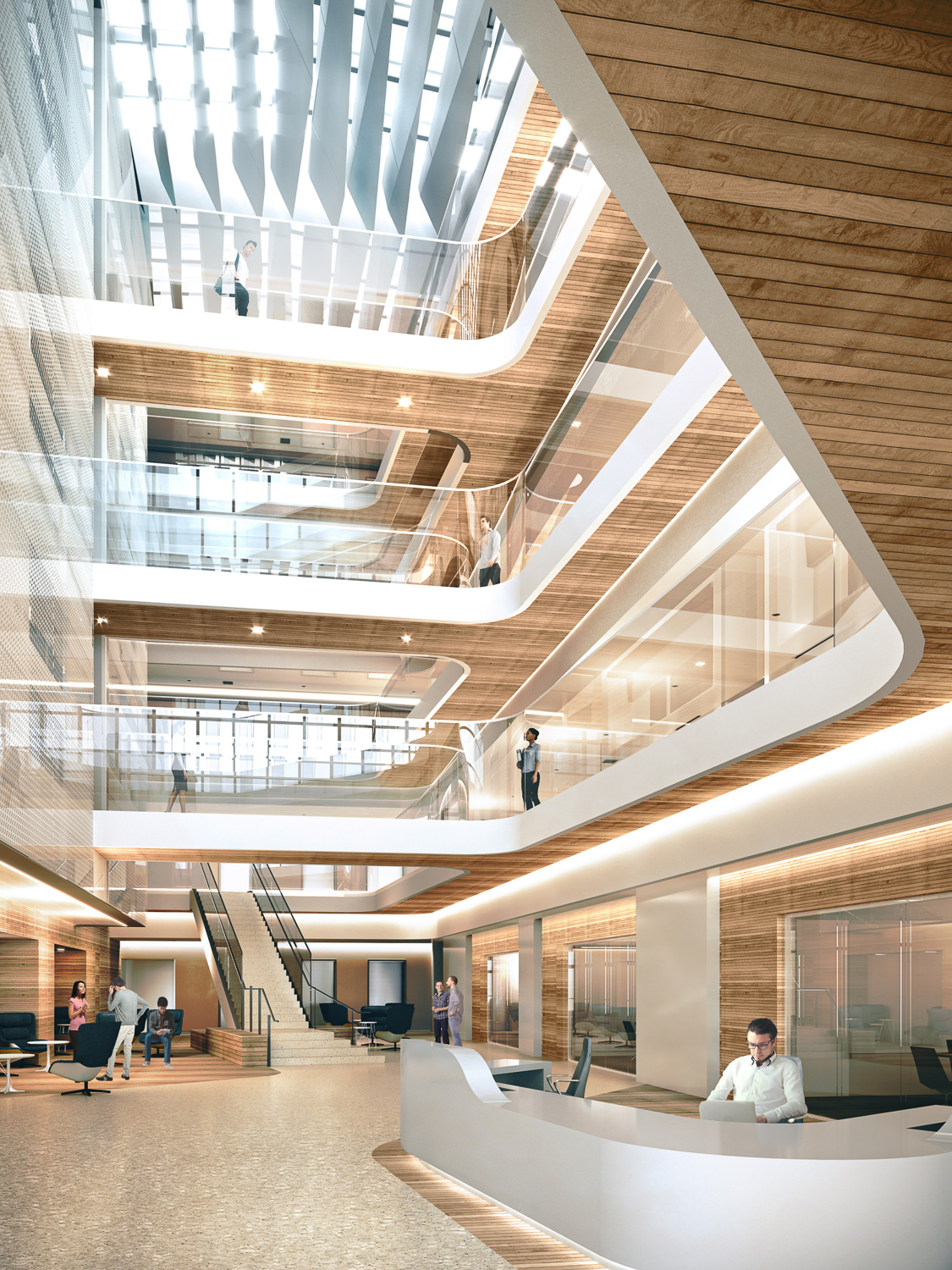
Nancy Friend Pritzker Psychiatry Building interior lobby, rendering by ZGF Architects
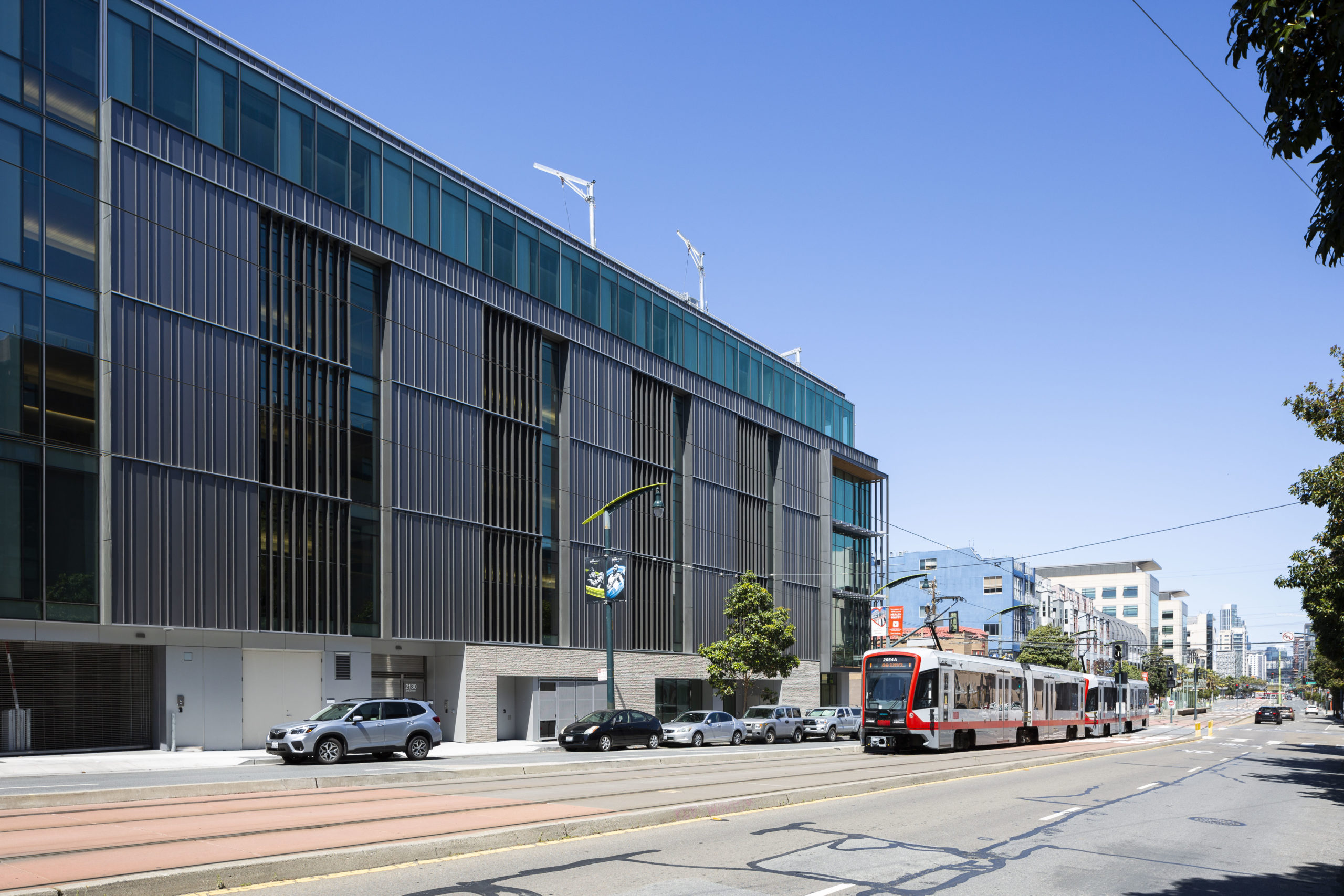
Nancy Friend Pritzker Psychiatry Building view from along 3rd Street, image by Andrew Campbell Nelson
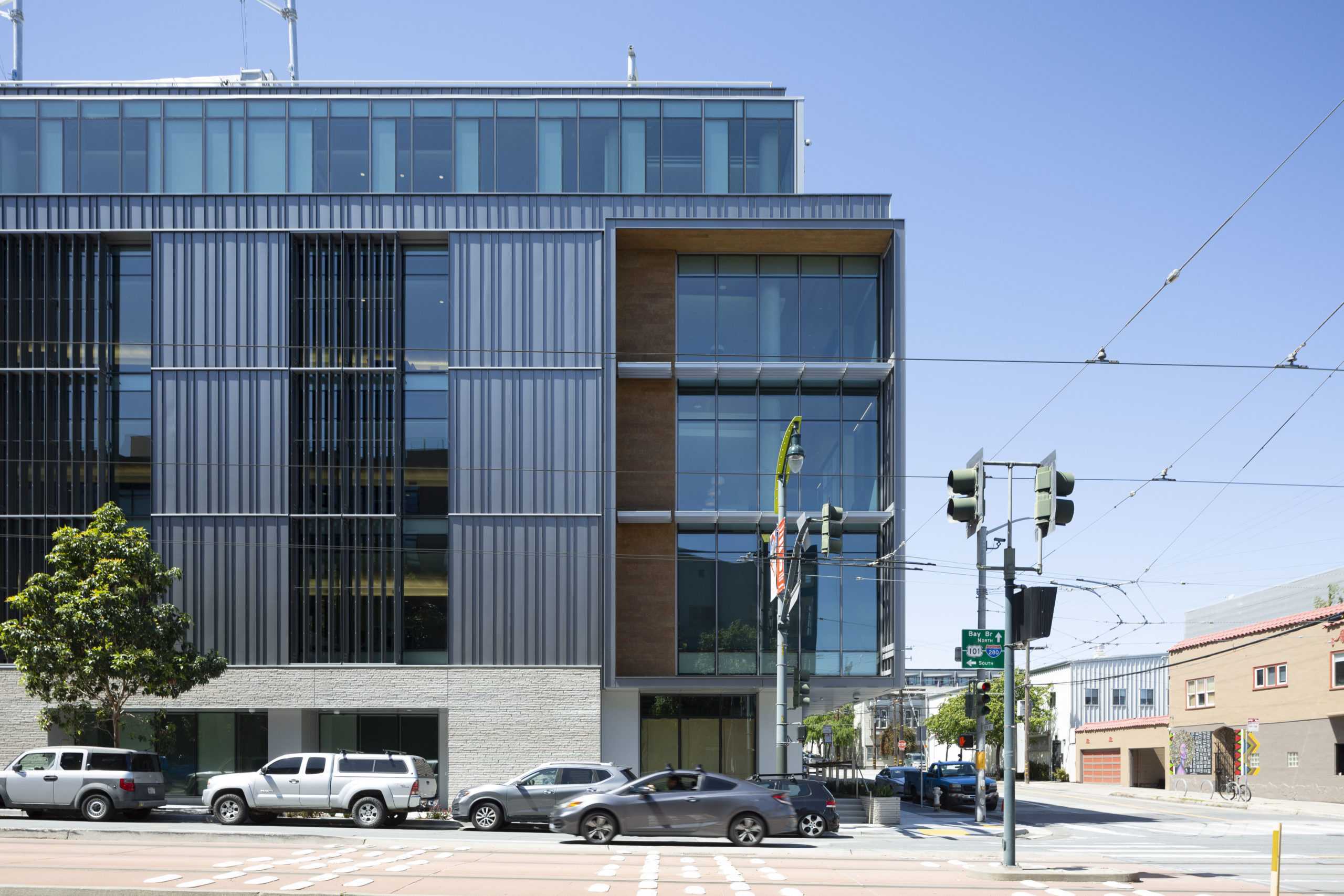
Nancy Friend Pritzker Psychiatry Building facade elevation, image by Andrew Campbell Nelson
ZGF Architects is responsible for the design. The facade is clad with fiber cement, metal panels, and floor-to-ceiling windows. Inside, a grand five-story atrium will greet visitors with warm wood panel ceilings and white walls. A glass ceiling will flood the space with natural light.
Hathaway Dinwiddie is the general contractor.
Subscribe to YIMBY’s daily e-mail
Follow YIMBYgram for real-time photo updates
Like YIMBY on Facebook
Follow YIMBY’s Twitter for the latest in YIMBYnews

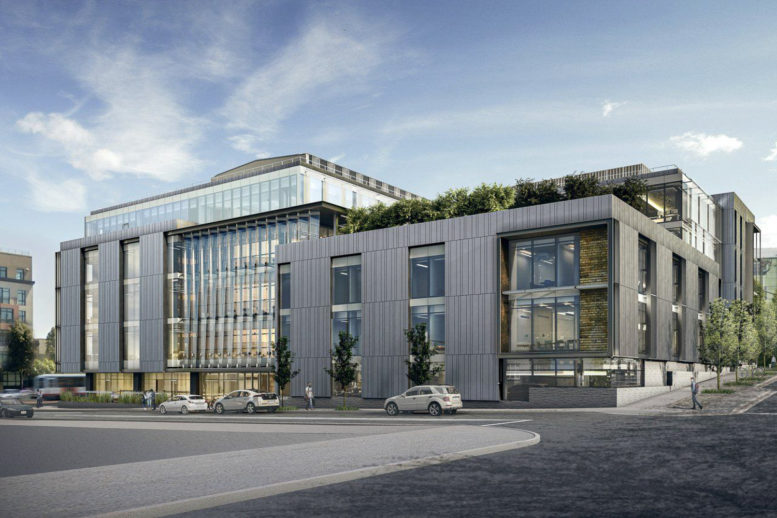




How many inpatient beds will this offer?