Updated plans for 2065 Kittredge Street are up for public review by the Berkeley Design Review Committee. The eight-story project would replace three low-rise commercial buildings with an off-campus student housing building in the heart of Downtown Berkeley. CA Ventures, an international development firm based in Chicago, is responsible for the application.
Niles Bolton Associates is the project architect. The overall plan followed local design guidelines to articulate the facade, including street-level setbacks for trees and public open space, and complement the nearby built environment in color and texture. Facade materials will include dark grey stucco, charcoal stucco, brick, white fiber cement, and metal panels. Langan is the civil engineer, DCI is the structural engineer, and WEST Builders are expected to be the general contractor.
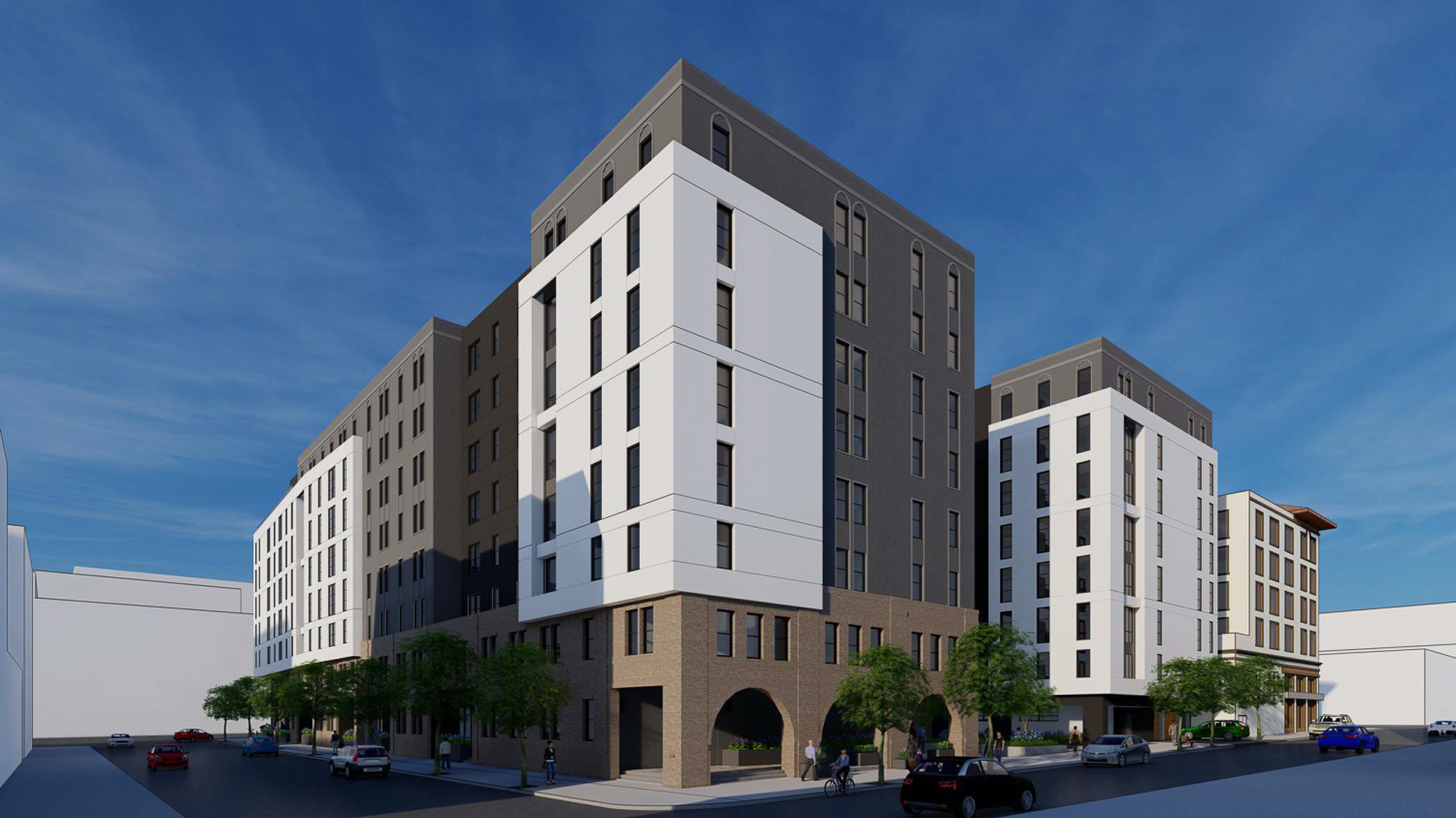
2065 Kittredge Street corner view from Harold Way and Kittredge Street, rendering by Niles Bolton Associates
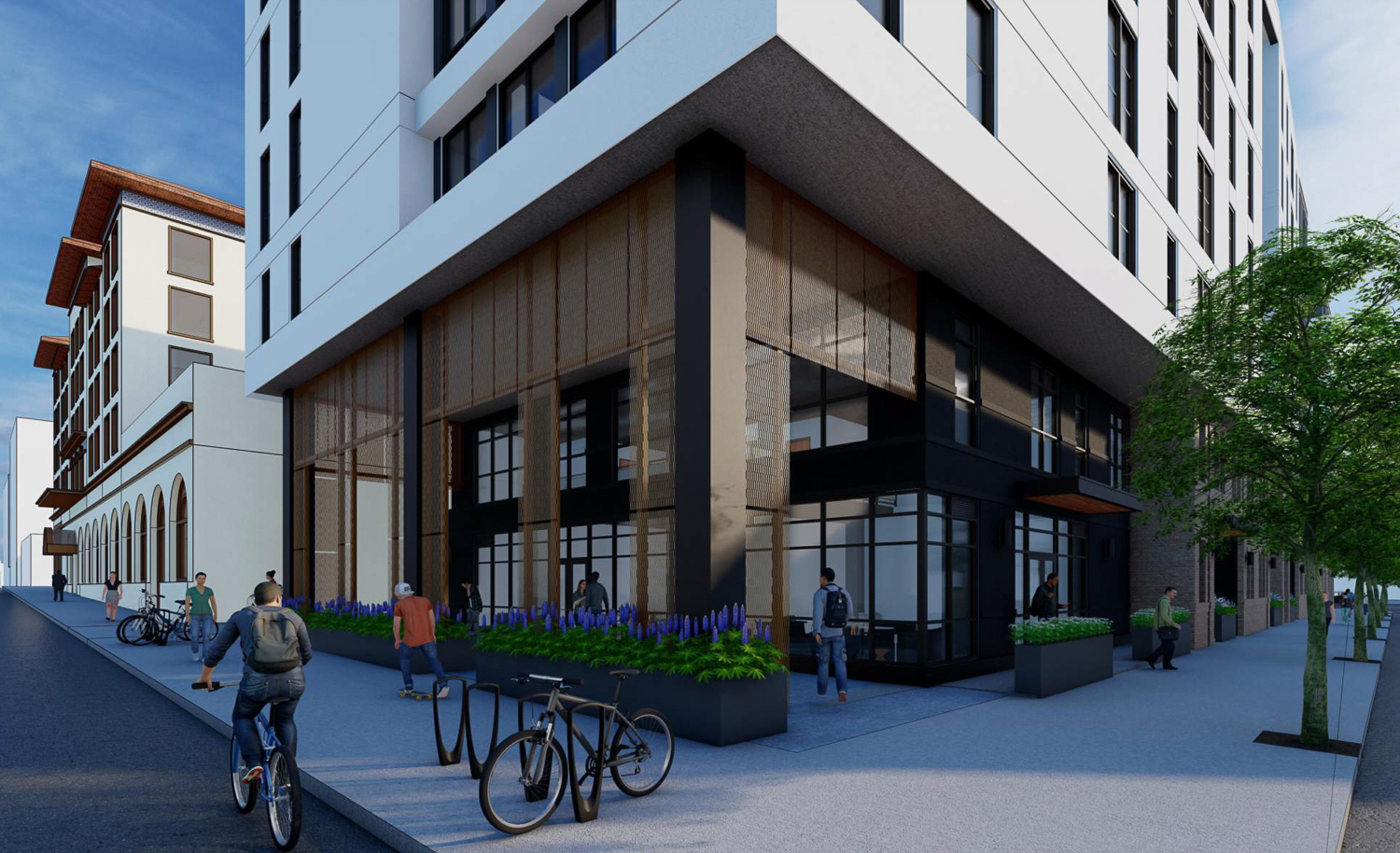
2065 Kittredge Street retail entry at the corner of Allston Way and Harold Way, rendering by Niles Bolton Associates
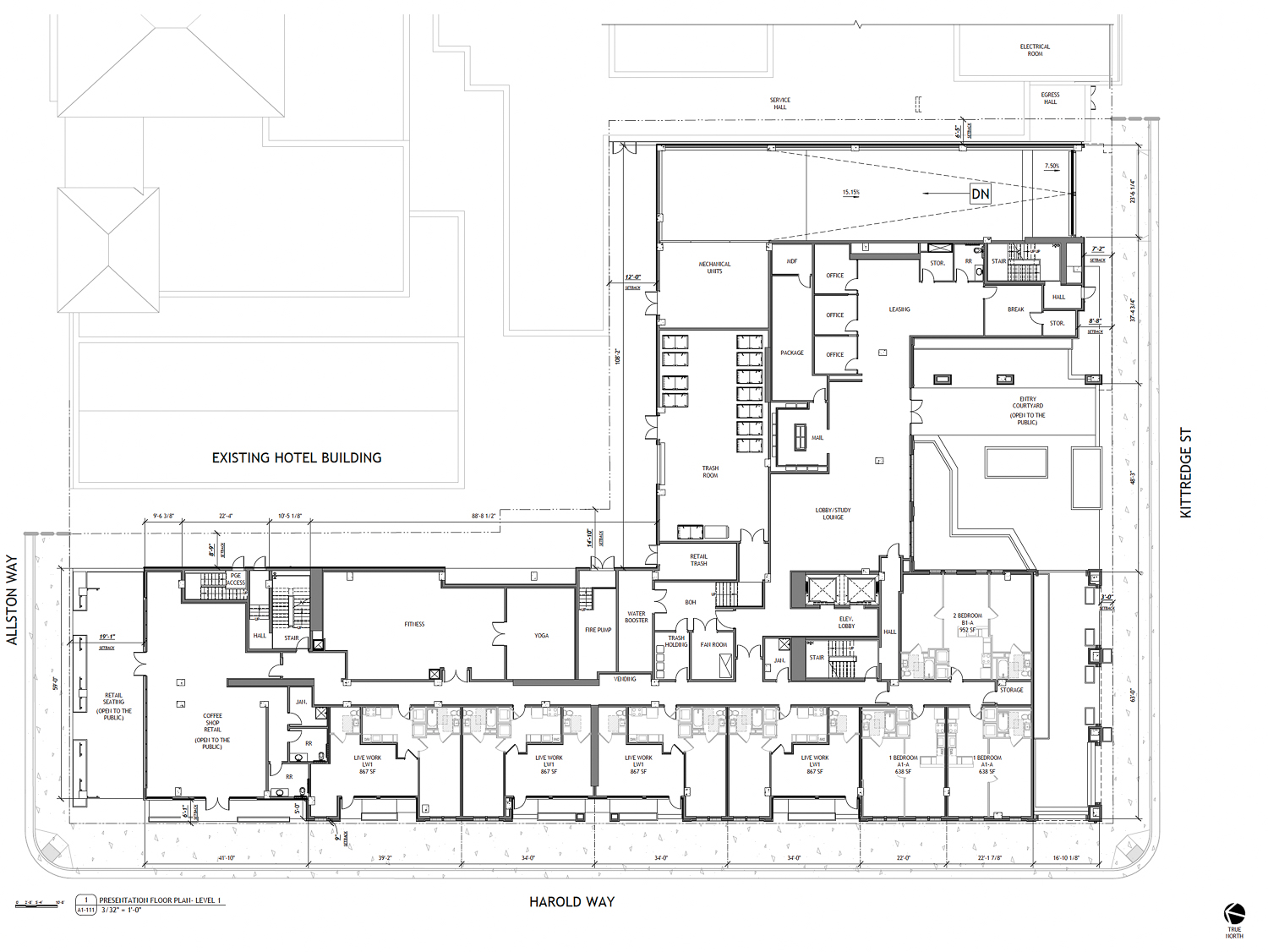
2065 Kittredge Street ground-level floor plan, illustration by Niles Bolton Associates
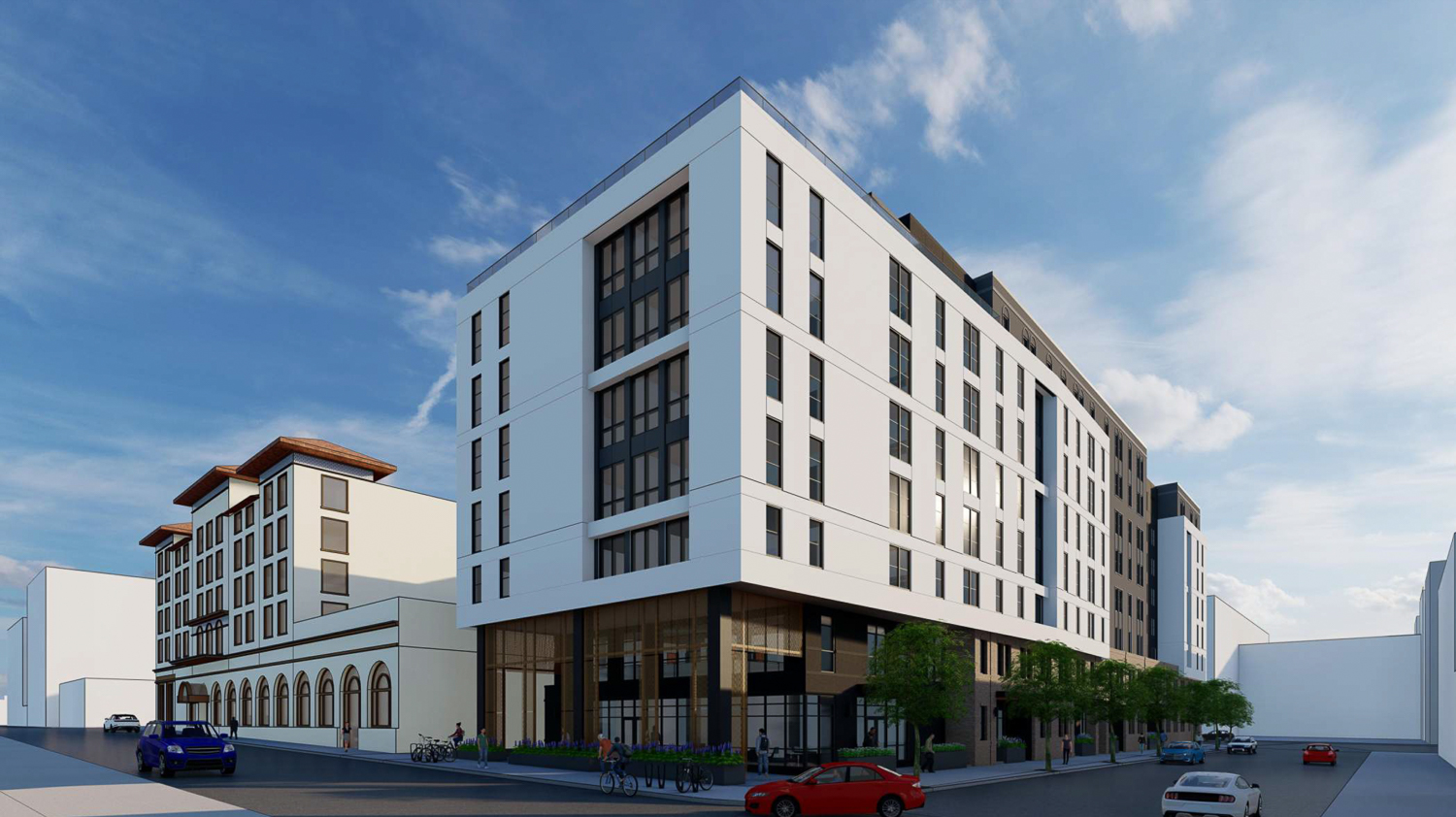
2065 Kittredge Street perspective from Allston Way and Harold Way, rendering by Niles Bolton Associates
The 85-foot tall structure will yield 225,560 square feet of general floor area, divided between 149,300 square feet of housing, 29,650 square feet of common space, 3,630 square feet of retail, and 21,180 square feet for the 43-car garage in the basement and first floor. Additional space will be included for parking 144 bicycles. Construction will set up a wood structure above a concrete podium and one basement floor.
There will be 188 residential units included, with 311 bedrooms and 585 beds. Unit sizes will vary between studios to three-bedrooms. There will also be four live/work units facing Harold Way.
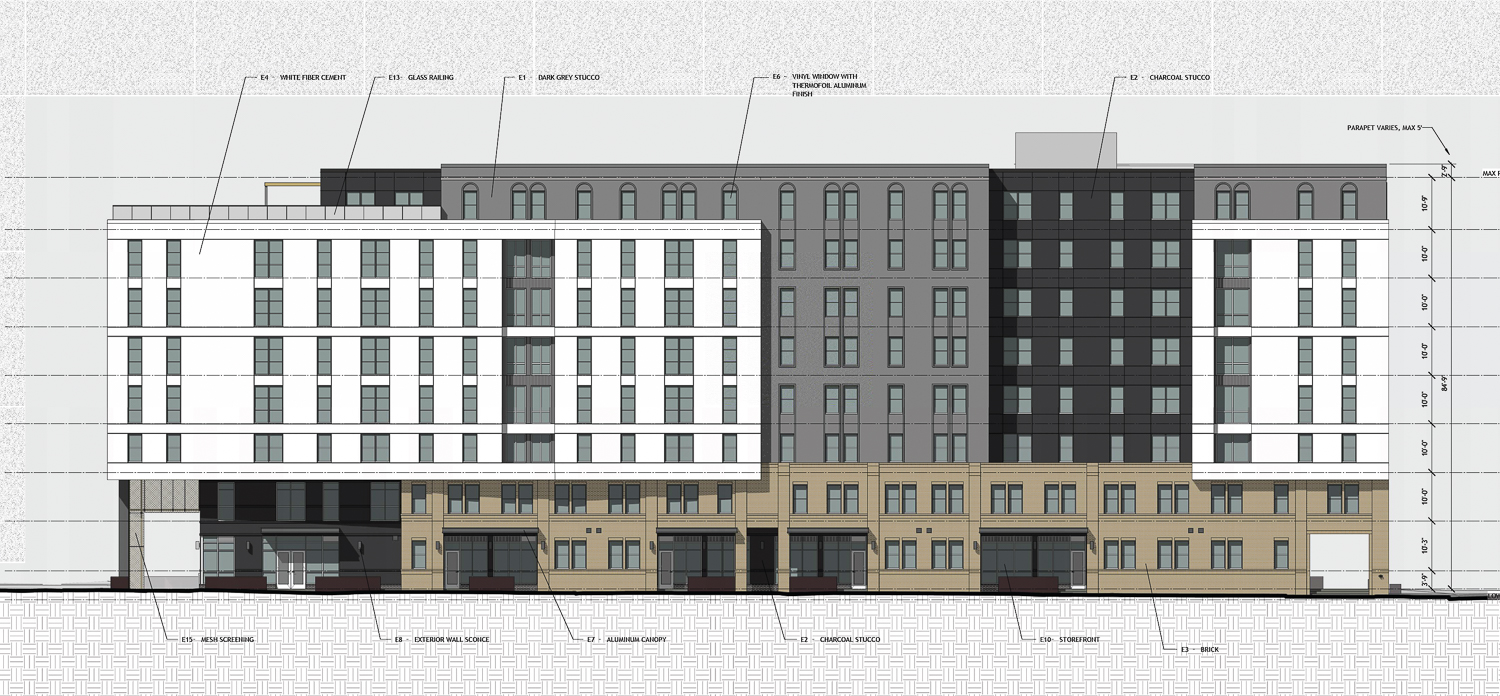
2065 Kittredge Street facade elevation, illustration by Niles Bolton Associates
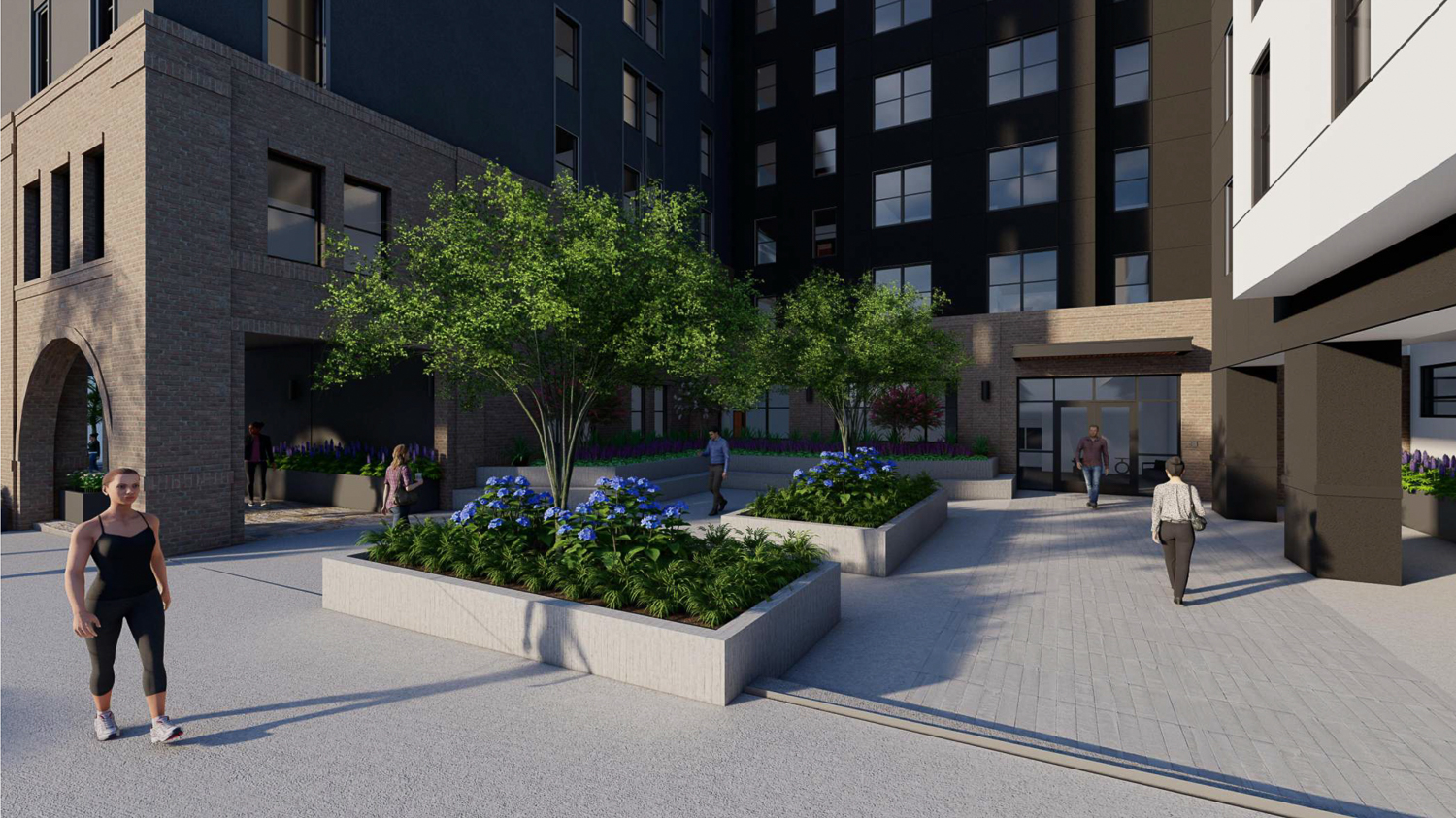
2065 Kittredge Street proposed Kittredge Street plaza, rendering by Niles Bolton Associates
13,550 square feet of open space will be included, of which 4,220 square feet will be in a public plaza along Kittredge Street and 1,090 square feet for a small covered public plaza at the corner of Allston Way and Harold Way. The open space will be designed by Thomas Baak and Associates, the landscape architect.
The property is next to Hotel Shattuck Plaza. Future residents will be just a block away from the UC Berkeley campus’s southern edge and the Downtown Berkeley BART Station. Local transit is also immediately available, with AC Transit buses running along Shattuck Avenue and nearby at Bancroft Way.
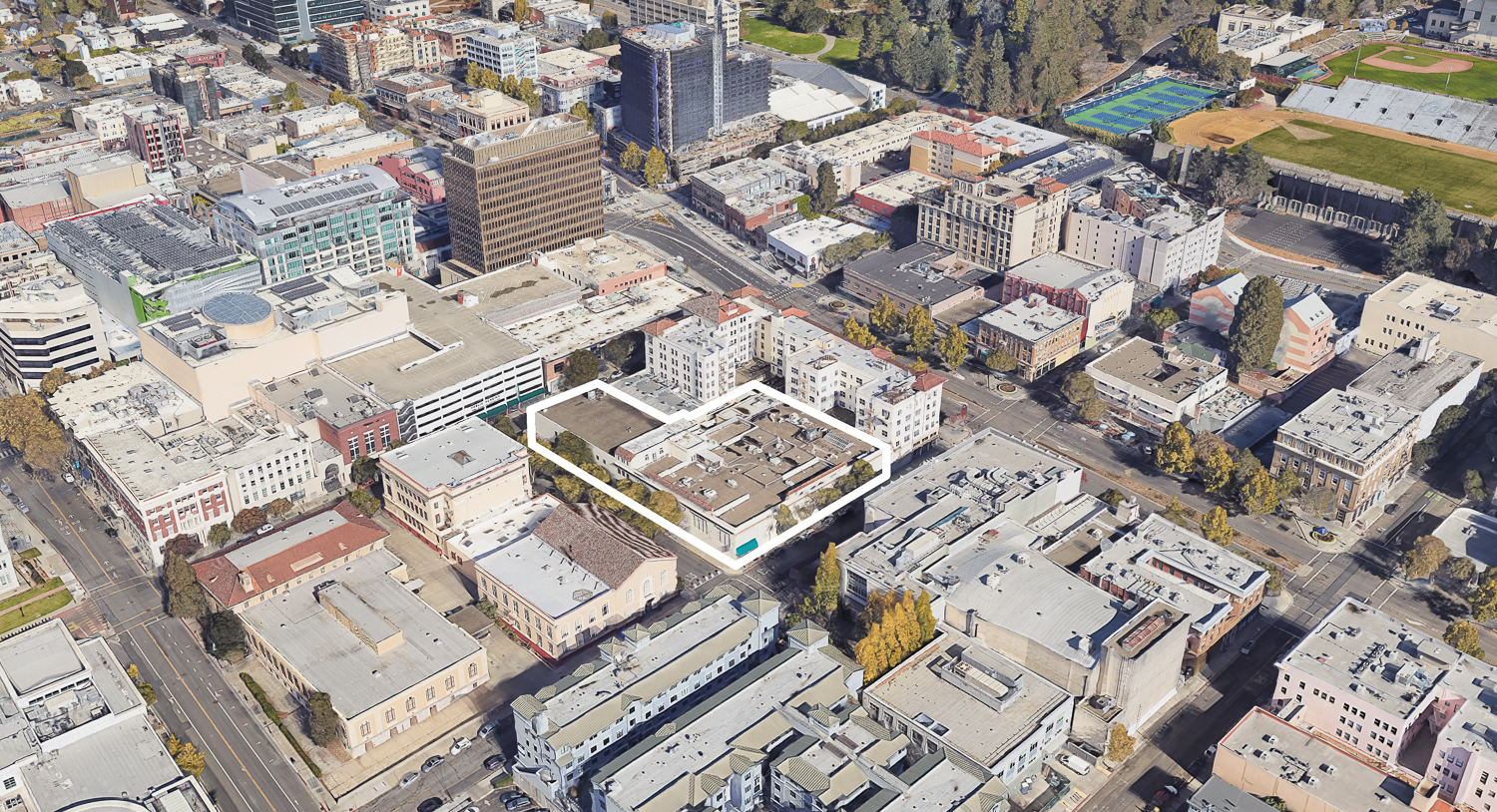
2065 Kittredge Street outlined by SF YIMBY, image via Google Satellite
The CA Ventures proposal for 2065 Kittredge first surfaced in late 2021. It is the successor of a failed bid for an 18-story residential high-rise by Hill Street Realty. The plan was scrapped in early 2020 after local opposition added too much cost to the project for HSR. The property was sold in March of 2021 for $20 million.
CA Ventures was founded in 2004 in Chicago. The name stands for Campus Acquisitions, focusing on building high-rise student housing. The investment management company has since branched out to develop residential buildings, senior living facilities, and industrial buildings.
The Design Review meeting is scheduled to start this Thursday, April 21st, at 7 PM. For more information about the event and how to attend, see the meeting agenda here.
Subscribe to YIMBY’s daily e-mail
Follow YIMBYgram for real-time photo updates
Like YIMBY on Facebook
Follow YIMBY’s Twitter for the latest in YIMBYnews

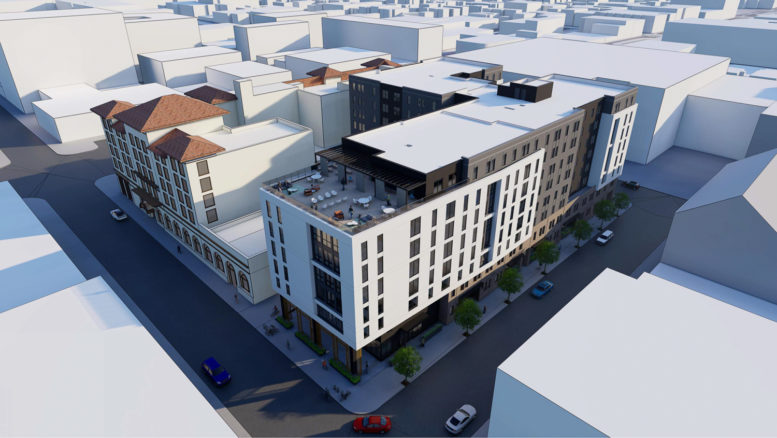




So after this thing takes out the Shattuck Theater there will be just one movie theater in downtown Berkeley – down from six not that long ago.
How is this taking out the Shattuck Theater? Did I miss that information above or are you just making things sound extra dramatic to bolster opposition?
Bobby , you must be blind lol. You can clearly see where it’s going to be knocked down. They’re only going to leave the hotel untouched. The theatre’s expand out to the lot which are clearly outlined in the demo plans.
Thanks, Jerry. Knew I could count on you!