The draft supplemental environmental impact report has been published for the Middlefield Park master plan, a dense mixed-use development with 1,900 new homes and offices planned in Mountain View, Santa Clara County. The document will be available for public comment from now until early June for review by the Mountain View Community Development Department. Google is responsible for the project as the property owner, with Lendlease as the developer and sponsor.
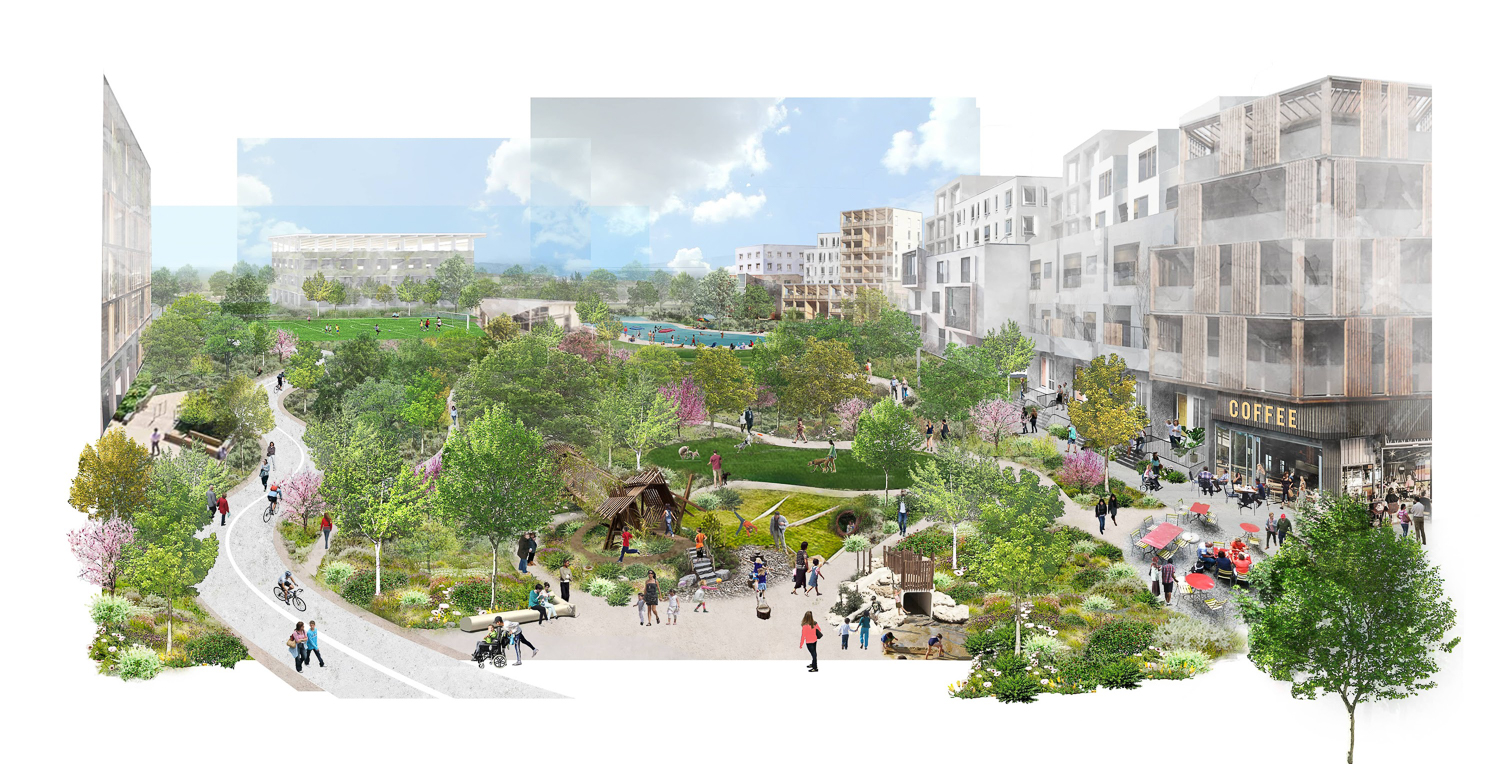
Middlefield Park, illustration courtesy Google
Middlefield Park will reshape 40 acres of land occupied by low-slung buildings with 684,650 square feet of offices, surface parking, and landscaping. The property is already in a well-connected area
The master plan, designed by SERA Architects, will add fourteen new structures rising between four to eleven stories high and spanning around 3 to 3.36 million square feet of total floor area. Five new office buildings will span 1.32 million square feet. Housing will be in five market-rate buildings and two affordable housing buildings containing as many as 380 below-market-rate units. Up to 30,000 square feet for retail and 20,000 square feet for community or civic functions would be included below the apartments.
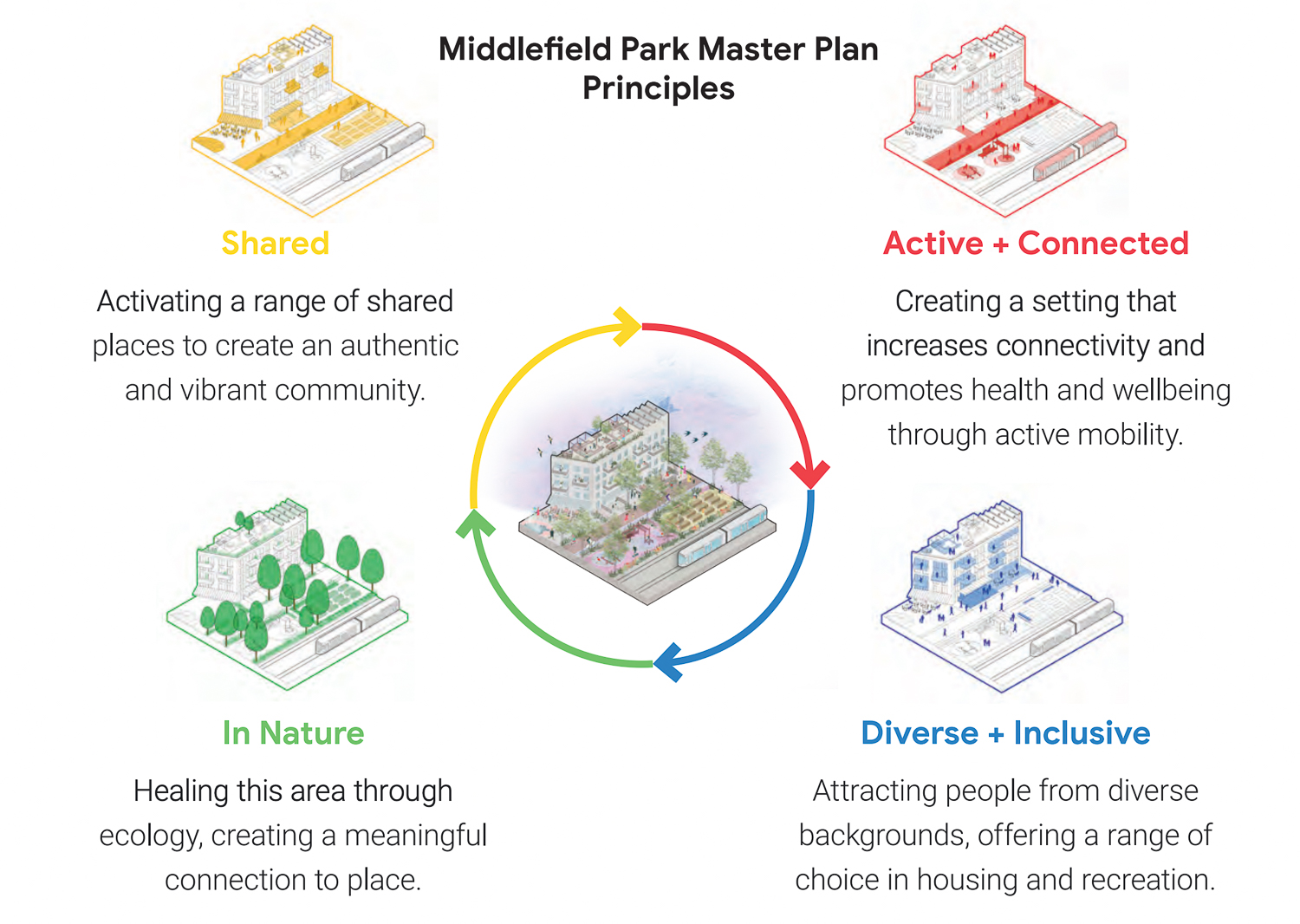
Middlefield Park master planning design inspiration, illustration courtesy Google
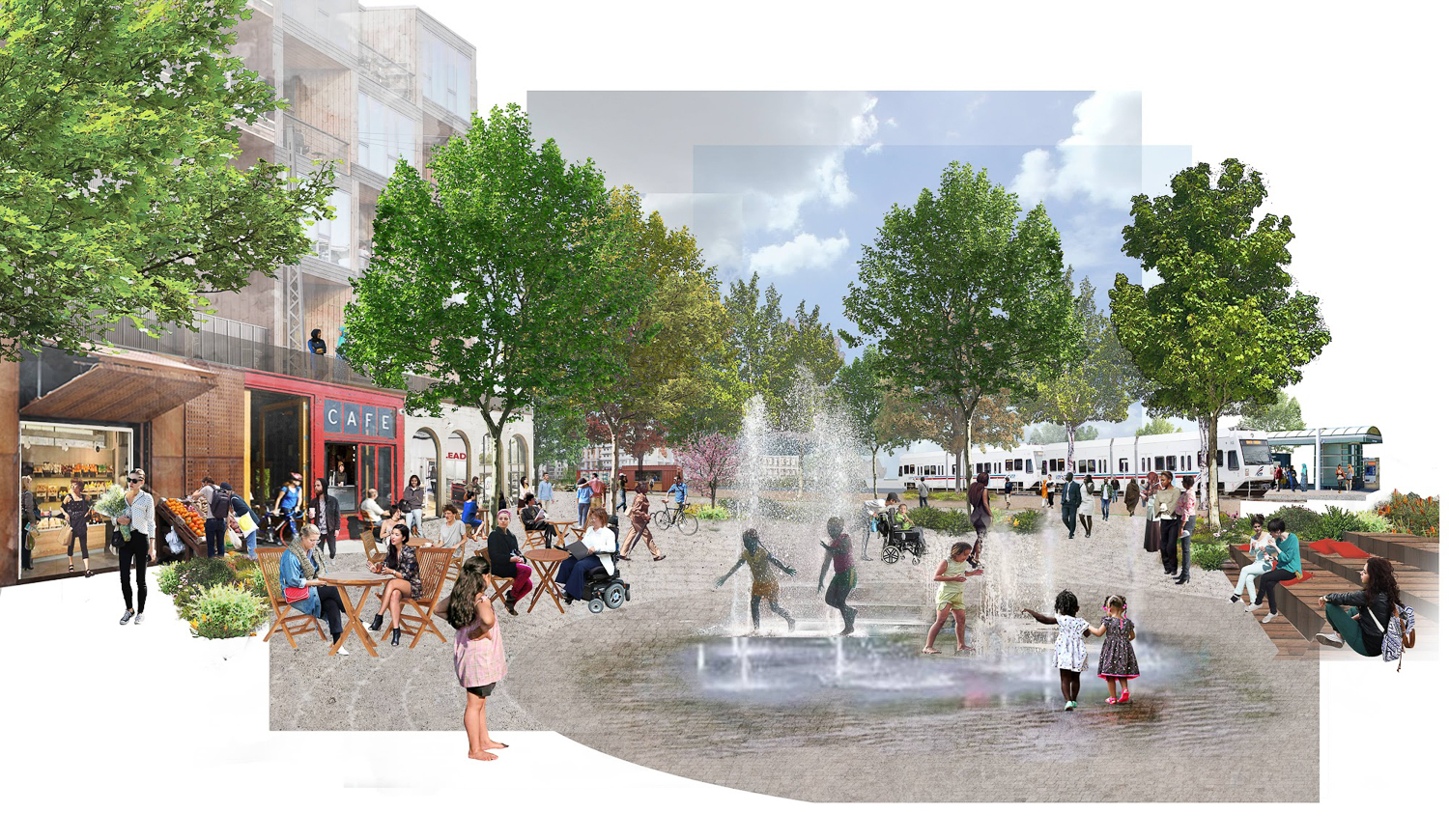
Middlefield Park open space with VTA light rail in the background, illustration courtesy Google
Parking will be included across twelve separate garages, including two stand-alone parking buildings. In its latest iteration, Middlefield Park is planned to have a total parking capacity of 4,325 cars. These spots will be split with 2,675 vehicles for the offices and 1,650 lots for residential, retail, and community use. The master plan does indicate that the total capacity is flexible based on future parking demand, management studies, and programs that can be implemented to reduce car demand.
Hassell Studios is responsible for urban design, and Sherwood is responsible for civil and infrastructure. Google has stated they are exploring the possible use of mass timber in construction, following the industry trend to diversify materials. The offices will be connected to 100% renewable energy and expect to receive the LEED Platinum certification.
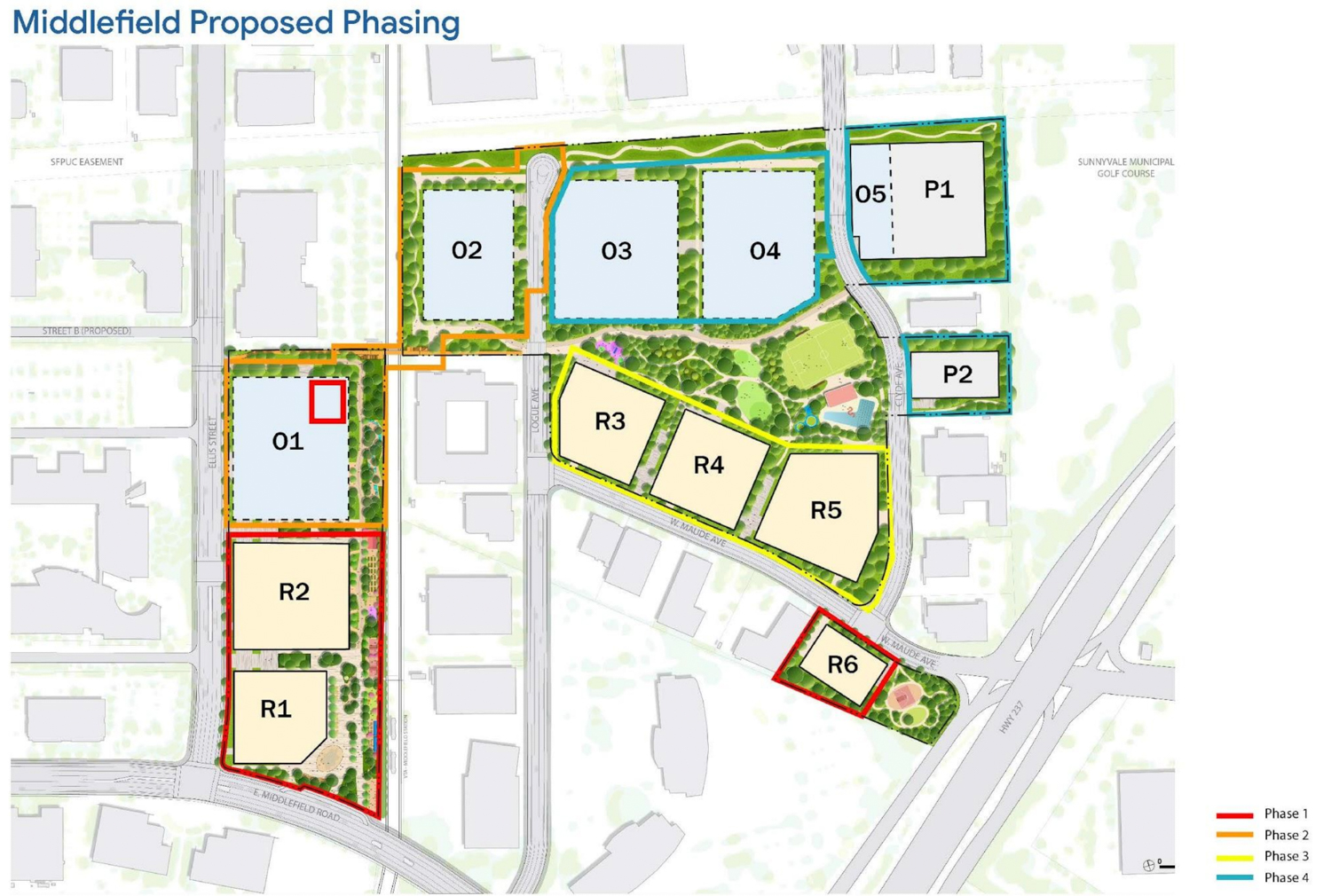
Google Middlefield Park proposed phases and plan, image courtesy Google
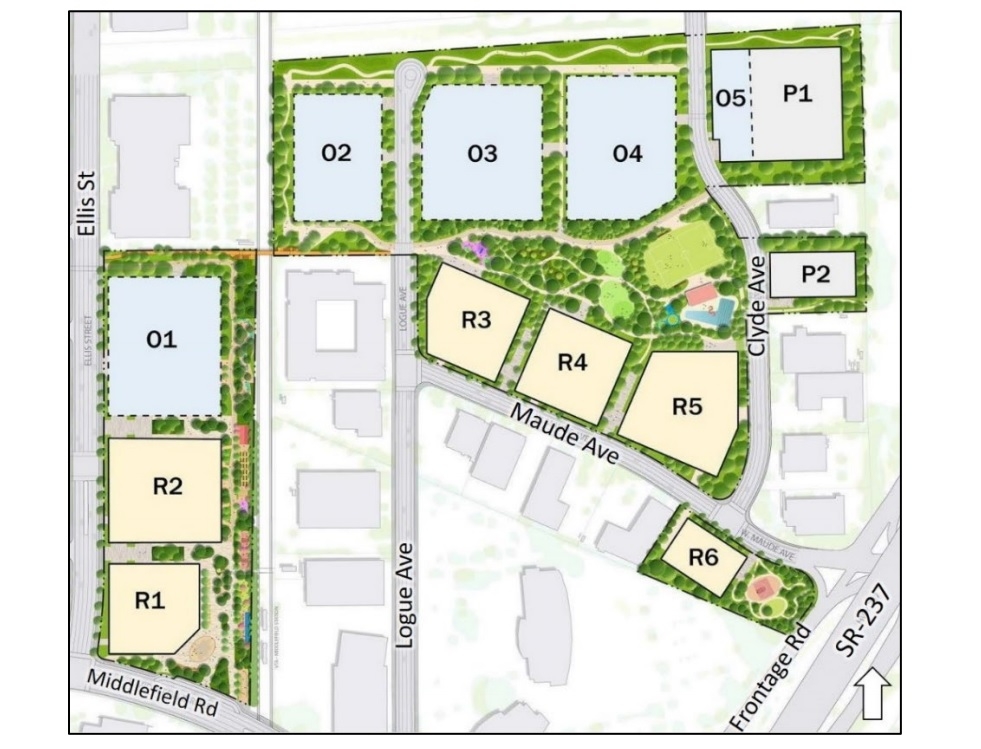
Google’s Middlefield Park Project Site Plan
Along with new buildings, Middlefield Park is also expecting to build four new parks for public use designed by landscape architect CMG. There will be three city-owned parks spanning over seven acres and one privately owned publicly accessible park, Ellis Park, covering 2.9 acres. Ellis Park is a narrow greenway connecting Valley Transit Authority with the core Maude Park plaza, a central 1.3-acre park for Middlefield with dining, community space, and retail. A total of three miles of public pathways will be opened for walking and cyclists.
The project is located within the East Whisman Precise Plan. The project is just fifteen minutes away from the downtown core of Mountain View via VTA light rail and one hour from Downtown San Jose via bus or light rail.
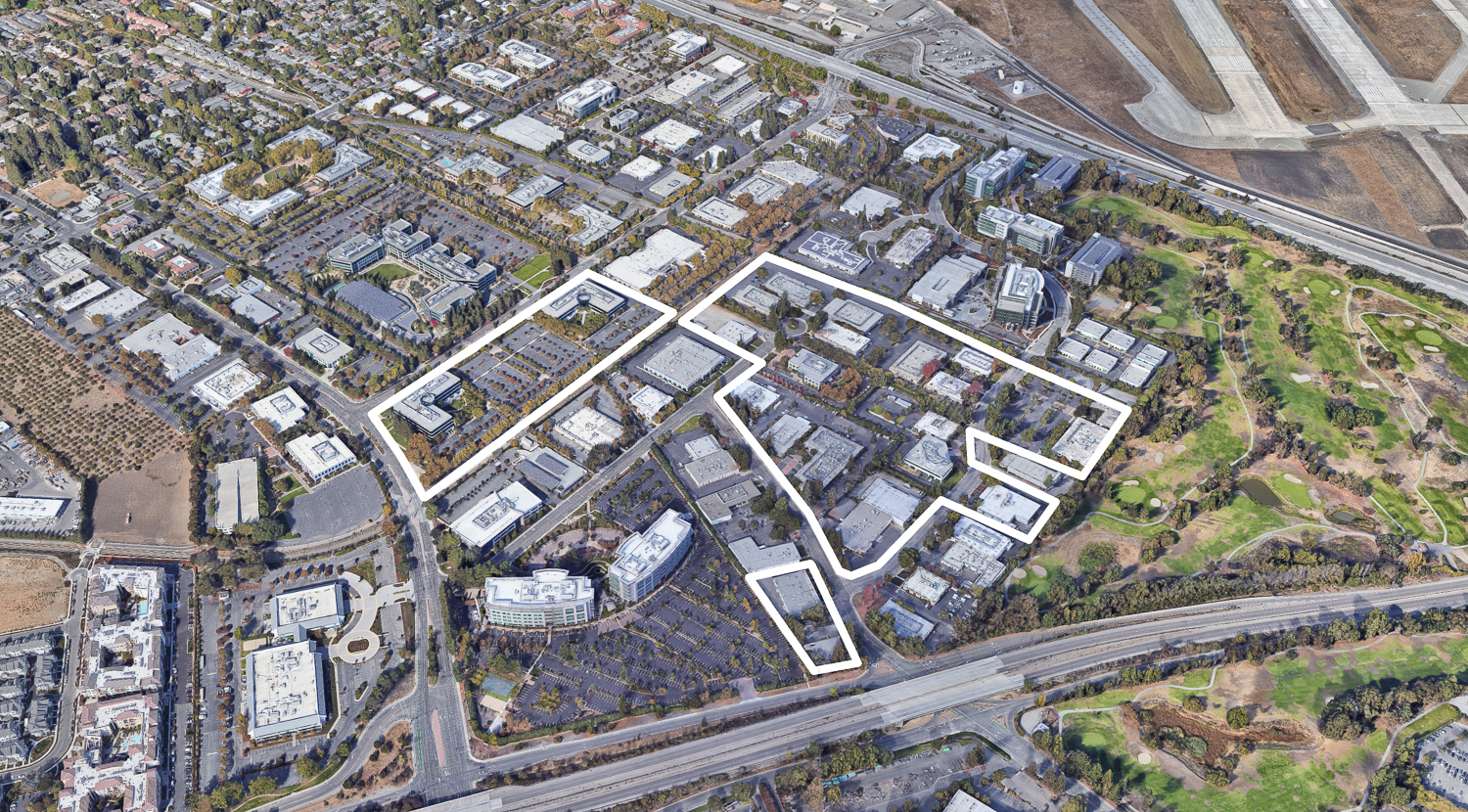
Middlefield Park site map approximately outlined by SF YIMBY, image via Google Satellite
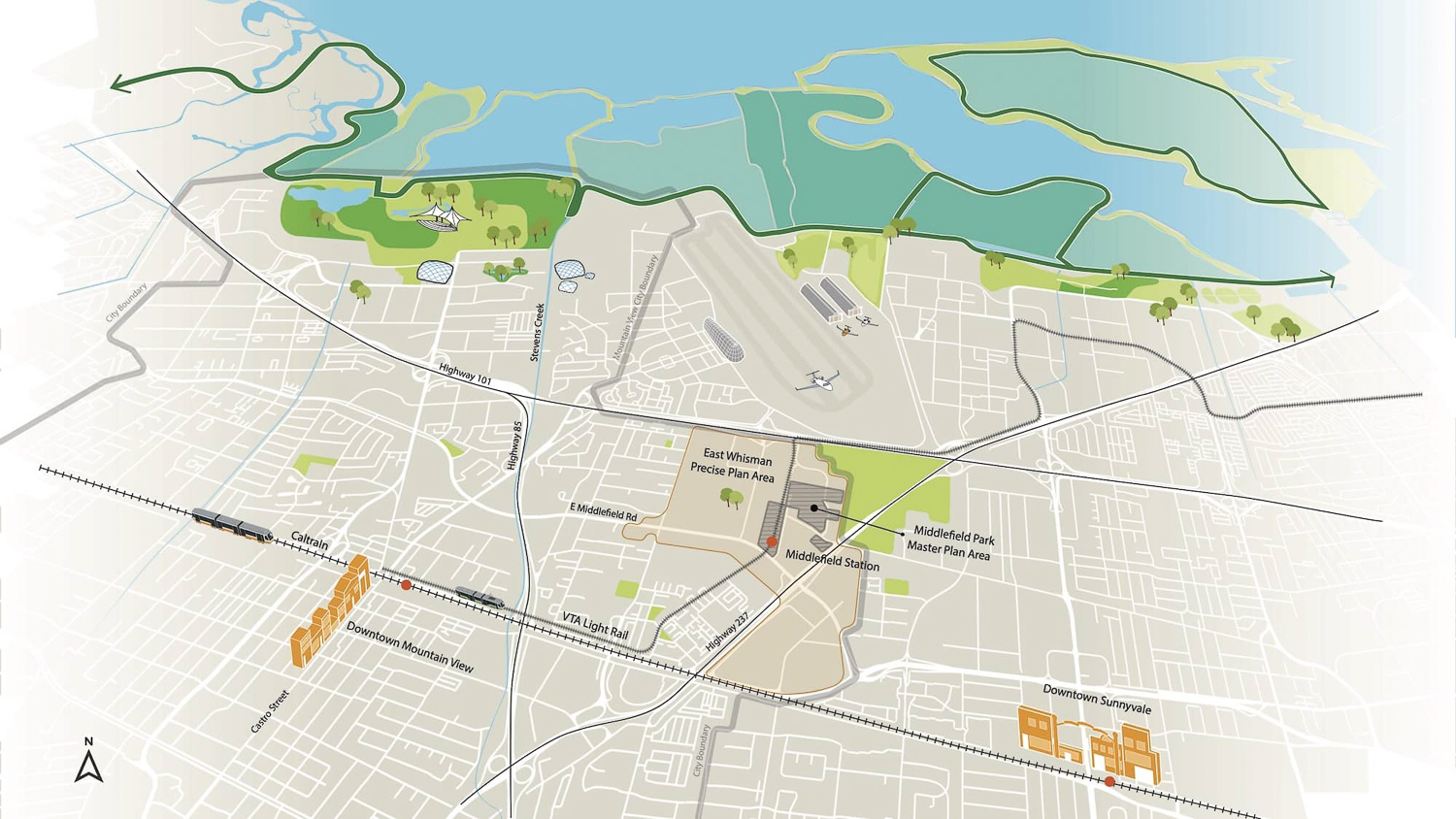
Middlefield Park aerial perspective
Google, owned by Alphabet, is working with Lendlease to develop the project and expects completion as late as 2040.
To see the Draft supplemental EIR, and learn more about how to comment, visit the City of Mountain View website here.
Subscribe to YIMBY’s daily e-mail
Follow YIMBYgram for real-time photo updates
Like YIMBY on Facebook
Follow YIMBY’s Twitter for the latest in YIMBYnews

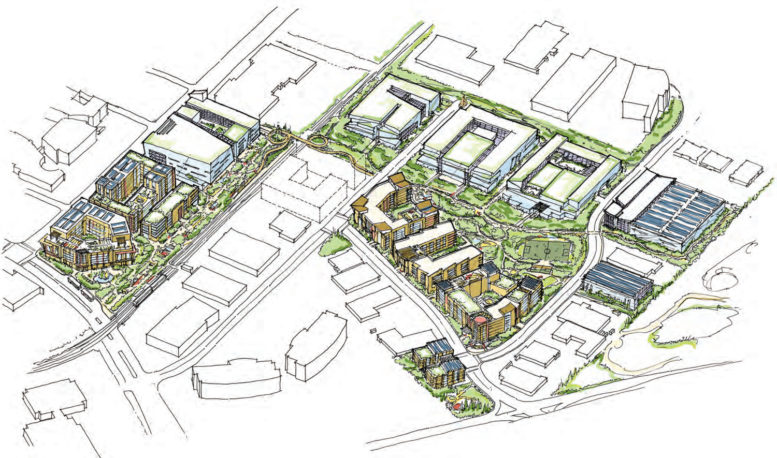




Be the first to comment on "Google’s Middlefield Park Master Plan Up for Public Review"