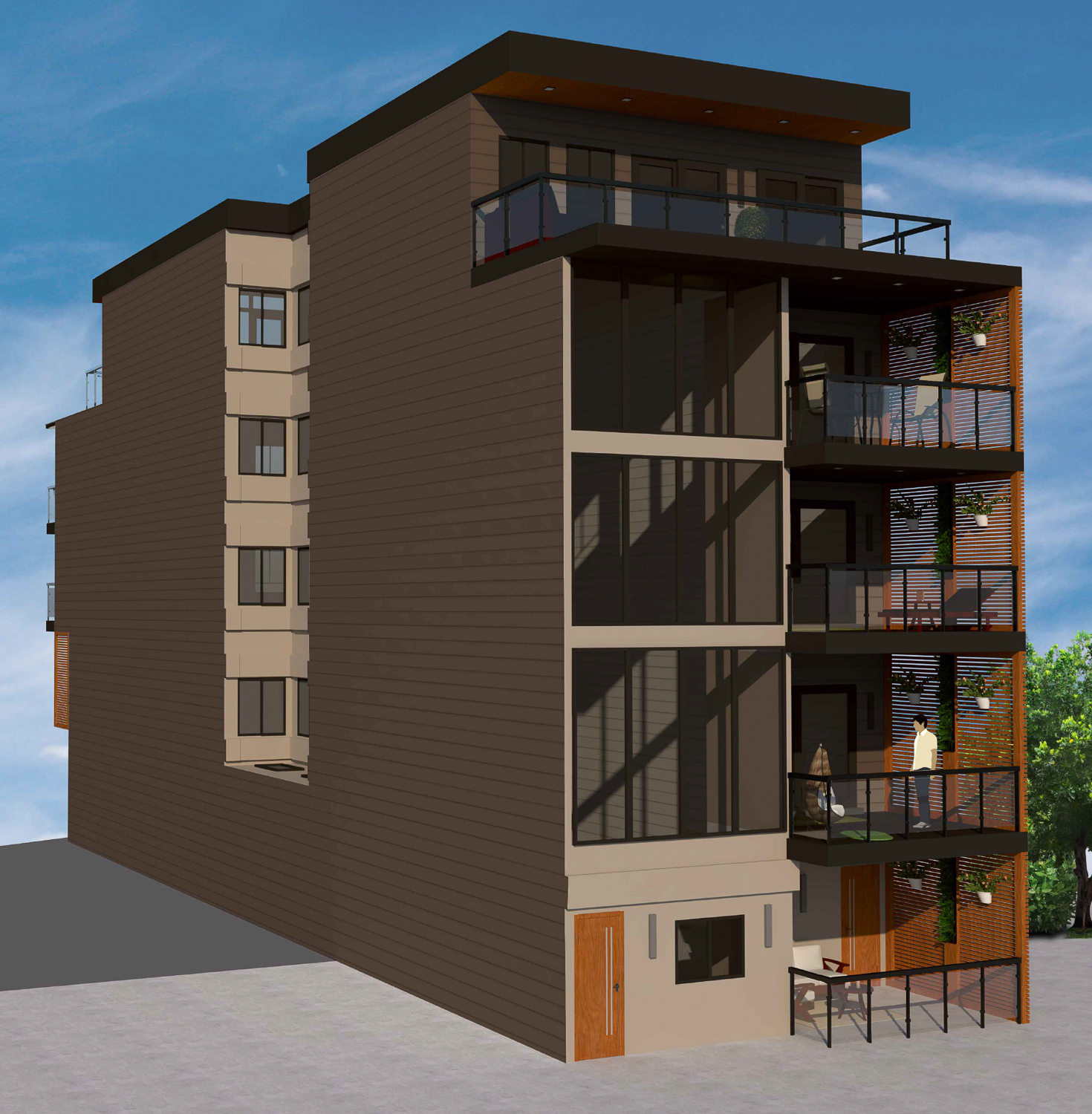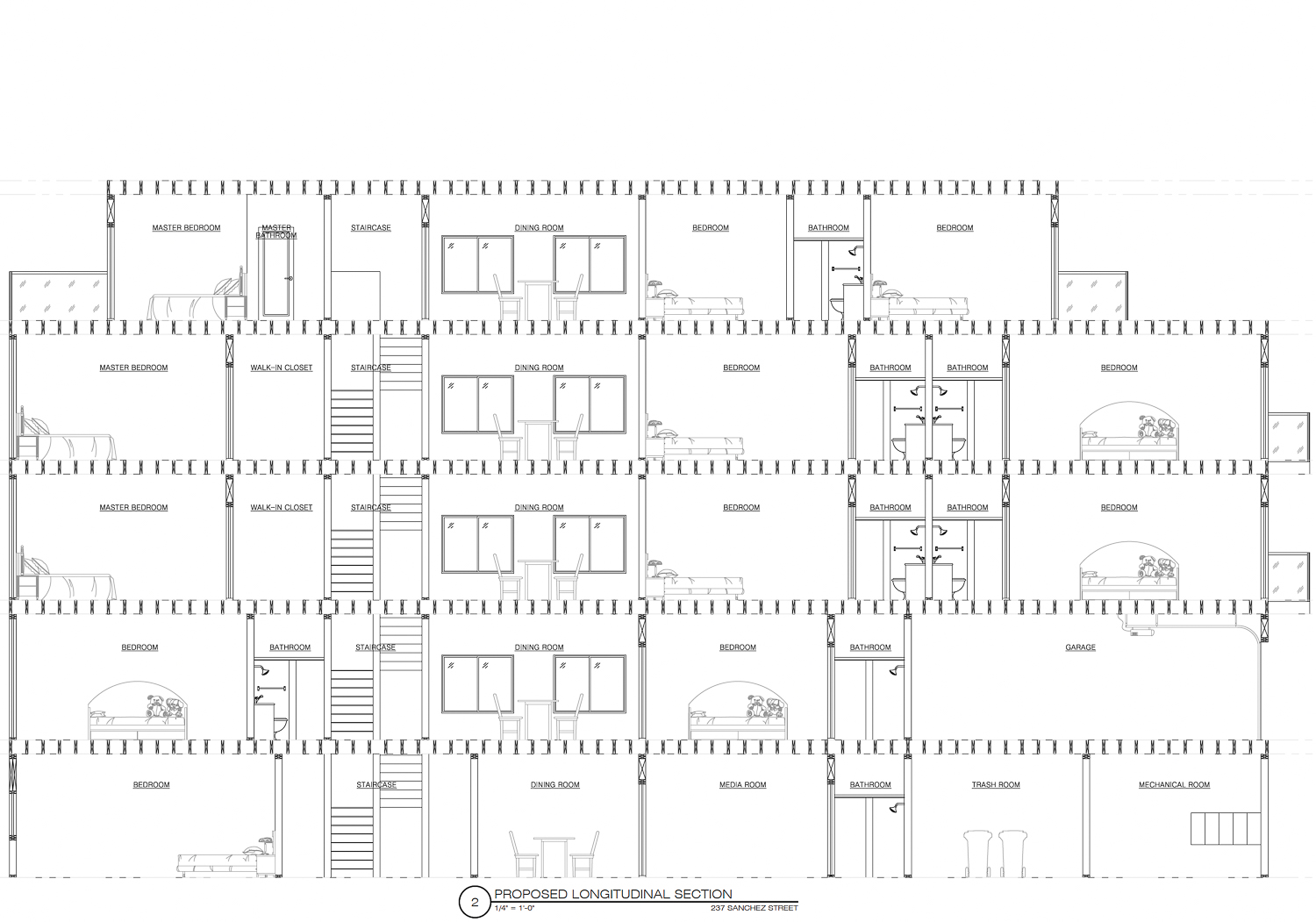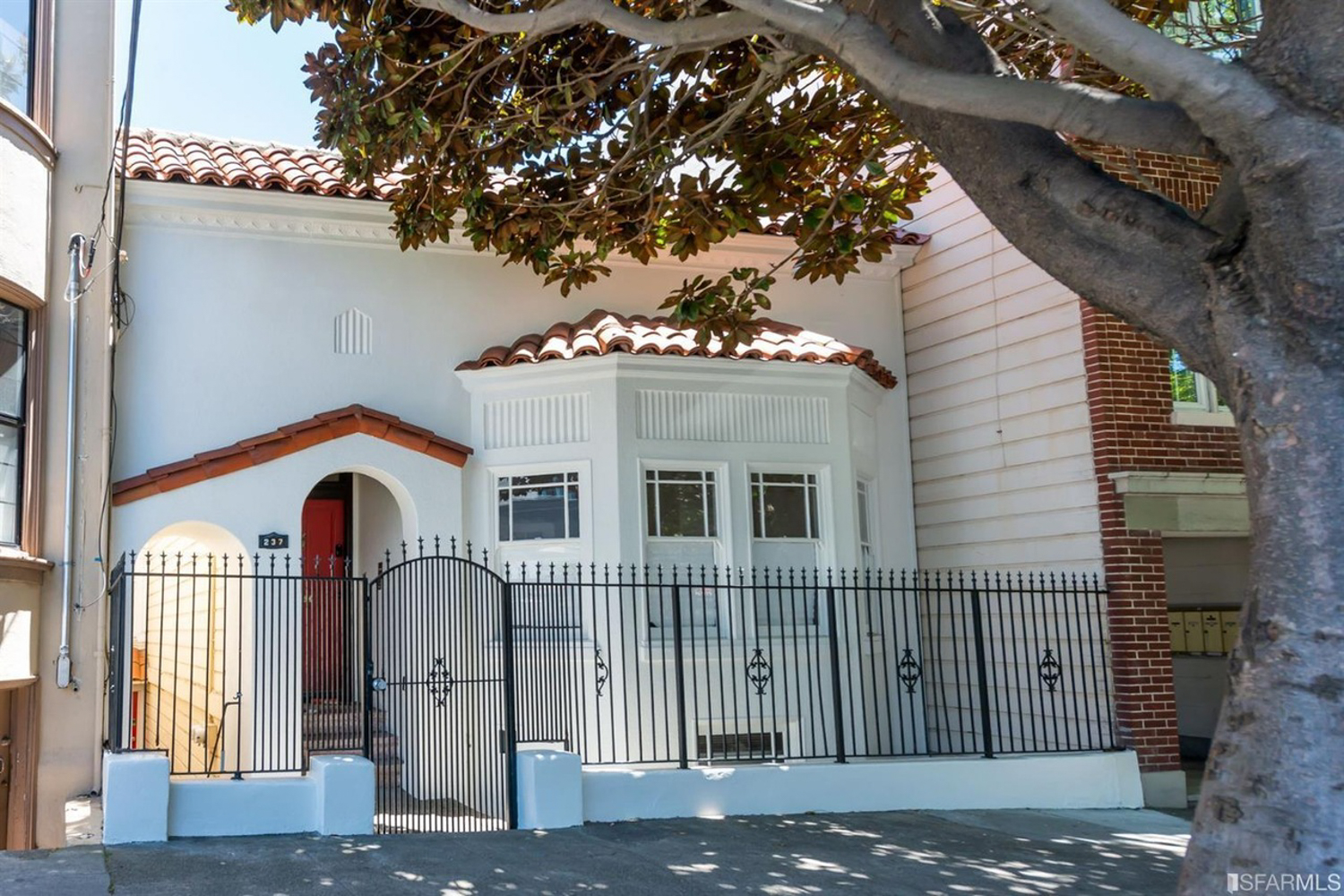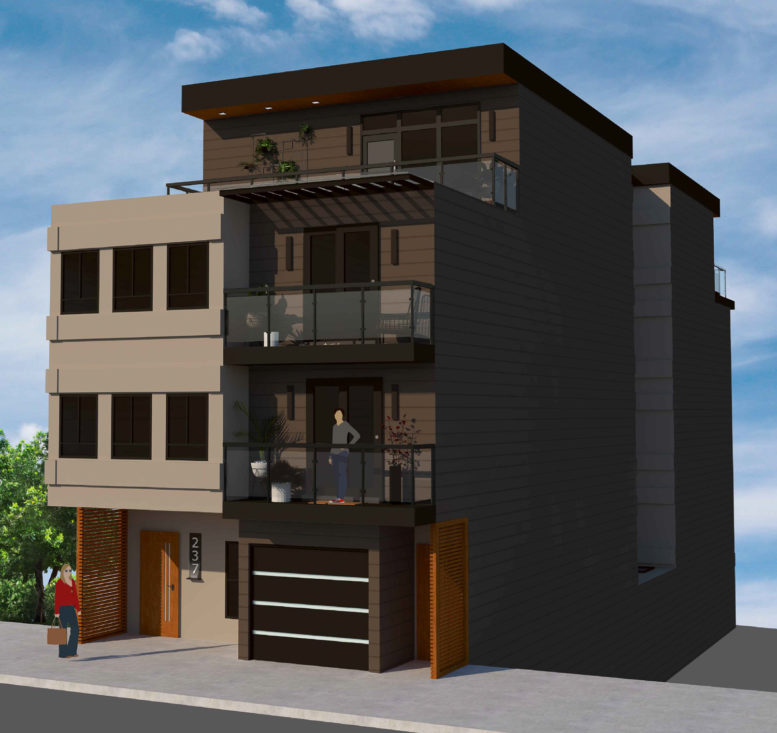New plans have been published for a four-story residential infill at 237 Sanchez Street in San Francisco’s Mission District. The project will replace a two-story home with five new homes. Tony Phan is the property owner and is responsible for the application.
InnCon Design is the project architect. Facade materials will include smooth beige stucco, wood panels, cedar siding, and a garage entry with glass and aluminum panels.

237 Sanchez Street rear facade, rendering by InnCon Design

237 Sanchez Street vertical elevation, illustration by InnCon Design
The structure is expected to rise 40 feet tall with 10,680 square feet, with 200 square feet included for the one-car garage. The ground-level lobby will open up to a mailroom with stairs and an elevator down a hallway. Bicycle parking will be included for all residents in the project’s basement inside a common room.
Each floor will be occupied by an apartment, with a one-bedroom, a two-bedroom, and three three-bedroom units. The basement unit will have access to a patio, while the other floors will have a rear-yard balcony.

237 Sanchez Street, via Redfin
237 Sanchez Street is on a block bound by Sanchez Street, Sharon Street, 15th Street, 16th Street, and even Market Street. Residents will be just a stone’s throw away from light rail and the bus by the western end of Market Street below Twin Peaks. The property is by the northwest corner of the Mission District, by Eureka Valley, and the Castro. For regional transit, the 16th Street BART Station is 15 minutes away on foot.
City records show the property was sold in July of 2018 for $1.9 million. A deadline for groundbreaking has not been established, though construction is expected to last twelve months to finish.
Subscribe to YIMBY’s daily e-mail
Follow YIMBYgram for real-time photo updates
Like YIMBY on Facebook
Follow YIMBY’s Twitter for the latest in YIMBYnews






Since Residents will be just a stone’s throw away from light rail and the bus by the western end of Market Street below Twin Peaks and For regional transit, the 16th Street BART Station is 15 minutes away on foot. Why not make for easier bike parking and/or 2 more bedrooms instead of wasting 200 sg ft. for an unnecessary car parking?
This is another 1950s- style “box” that will stand out like a sore thumb in the Mission Dolores, as will the oversized SRO development planned nearby at 18th and Church.
I had initially favored more housing in my neighborhood. But seeing how developers do not even try to fit their infill projects into the neighborhood’s existing architecture, I no longer support the YIMBY movement.
One car parking?… Where are the garbage bins be stored?
Sounds like parking will be even tighter in the neighborhood. Should have built parking stalls underground.
I mean, like who will purchase a multi-million dollar home with no place to park their Benz?
Get real.