New illustrations have been revealed for an 18-unit residential project at 313-333 Burnett Avenue in Twin Peaks, San Francisco. The two-structure project will rise from a hilly parcel with three floors above street level and six more floors below. EE Weiss Architects is the project architect.
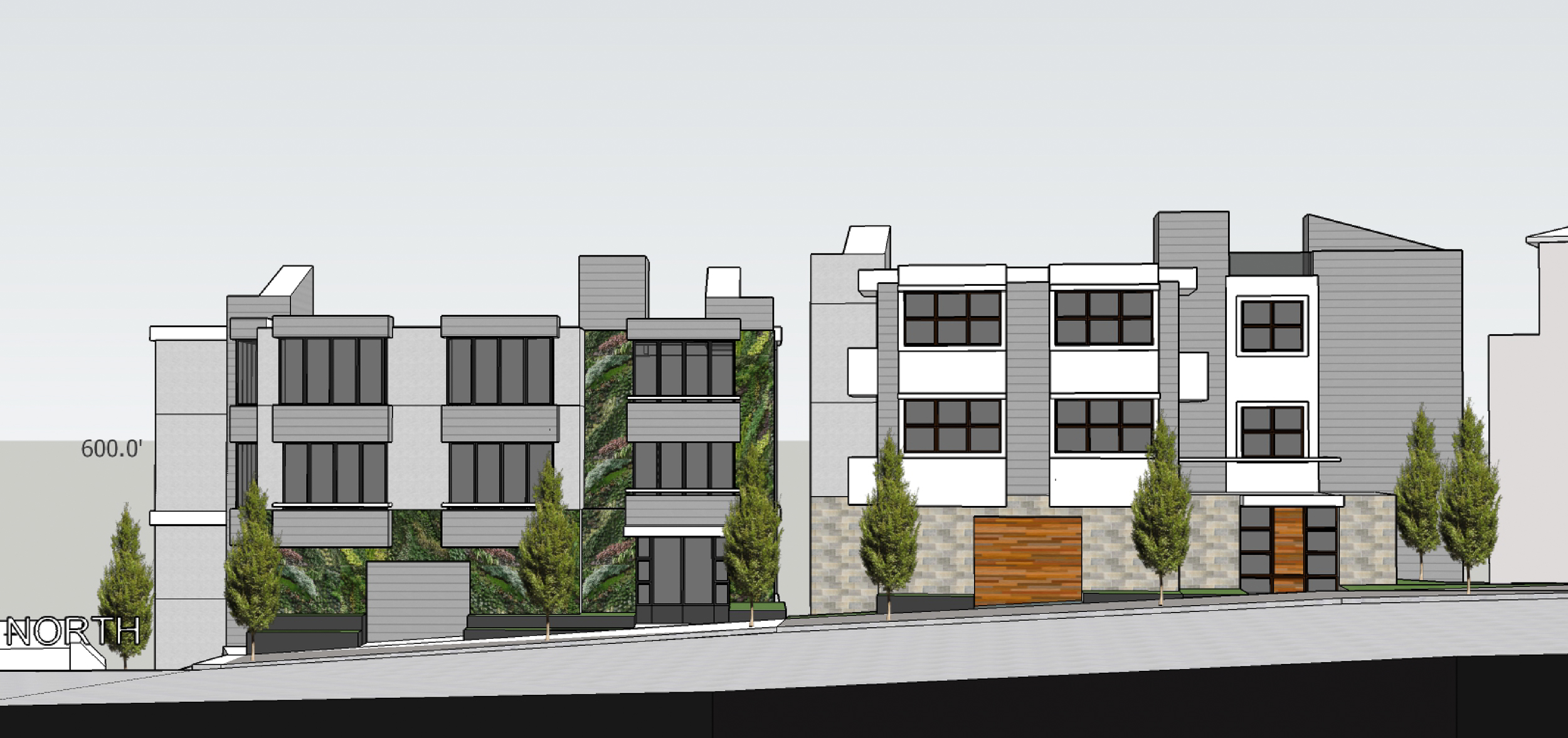
313 and 333 Burnett Avenue pedestrian view of the building front, rendering by EE Weiss Architects
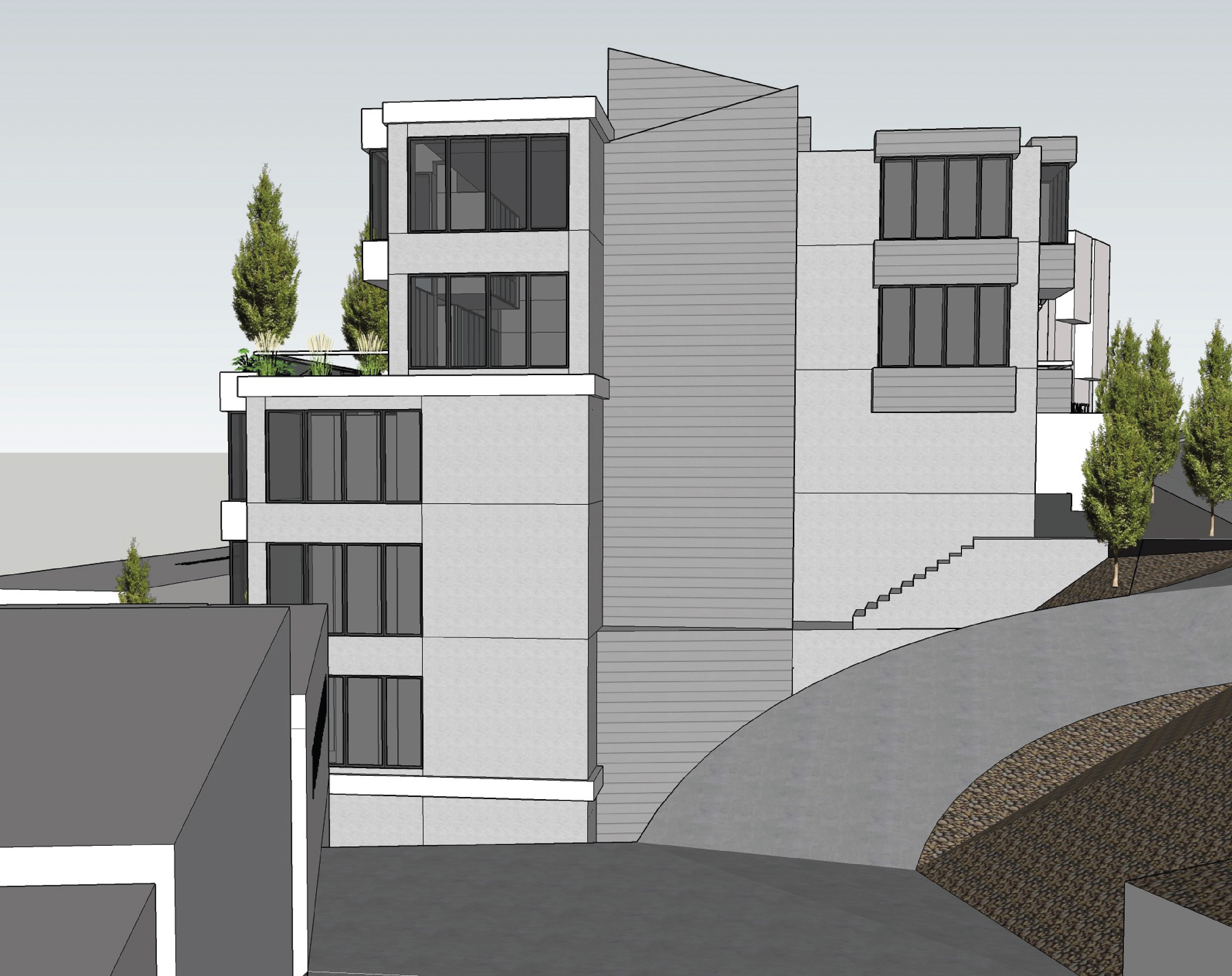
313 Burnett Avenue side view, rendering by EE Weiss Architects
The structure will yield 90 feet tall with a combined square footage of 47,610 square feet. Of that area, 41,890 square feet will be for the apartments and approximately two thousand square feet for the two garages with a capacity for 16 cars. Additional parking will be included for 36 bicycles.
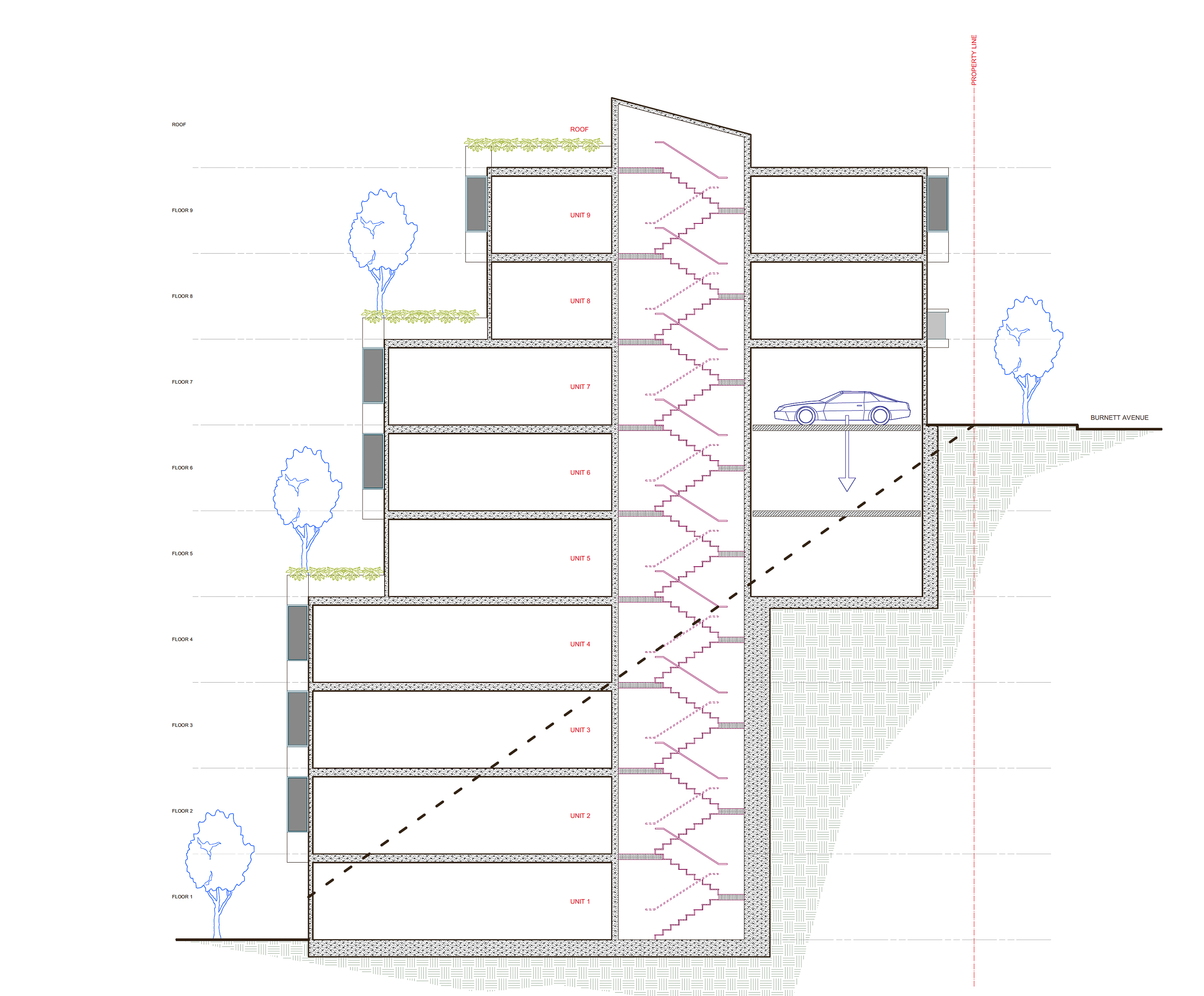
313 Burnett Avenue vertical cross section, illustration by EE Weiss Architects
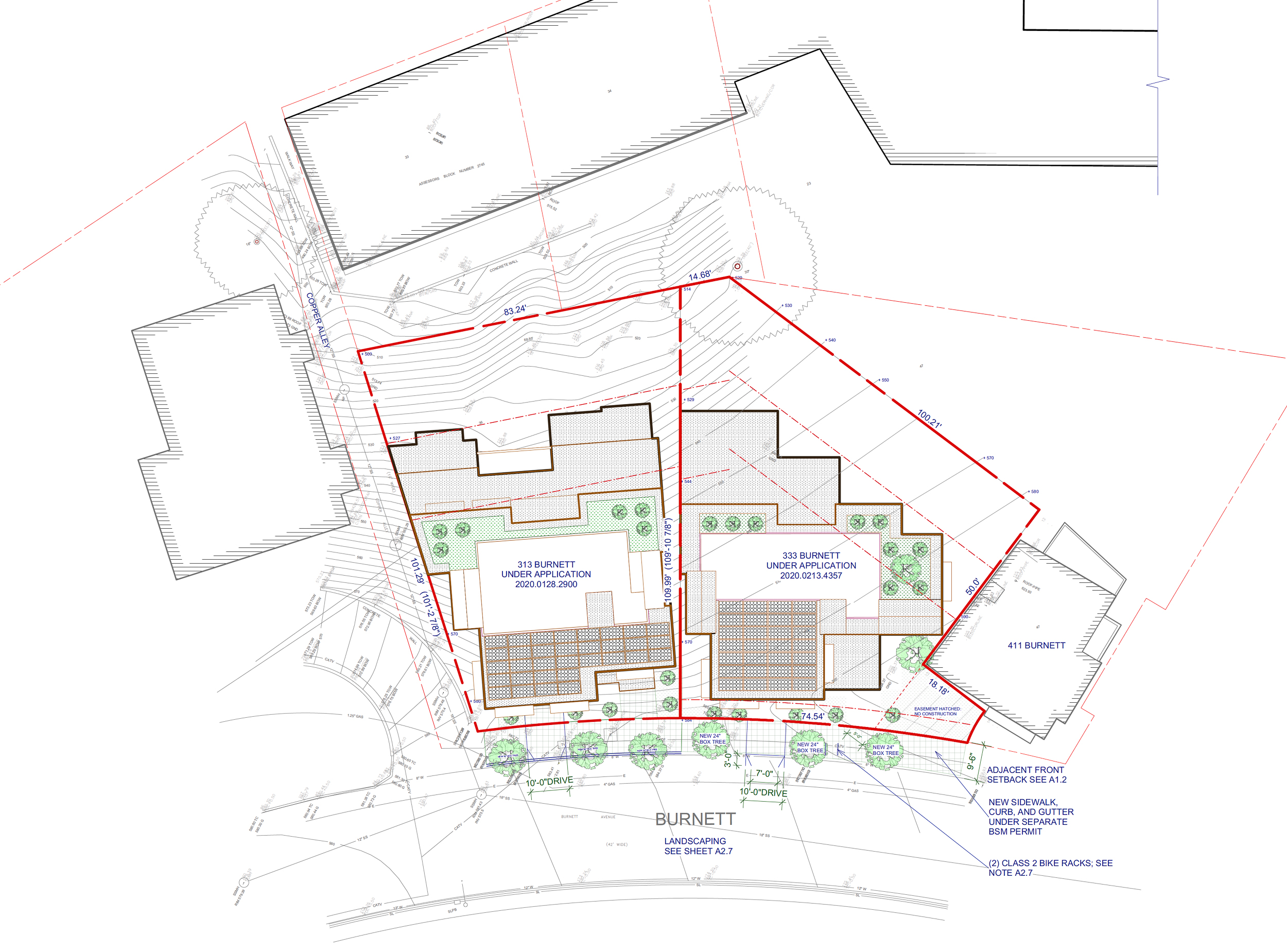
313 and 333 Burnett Avenue floor plans, illustration by EE Weiss Architects
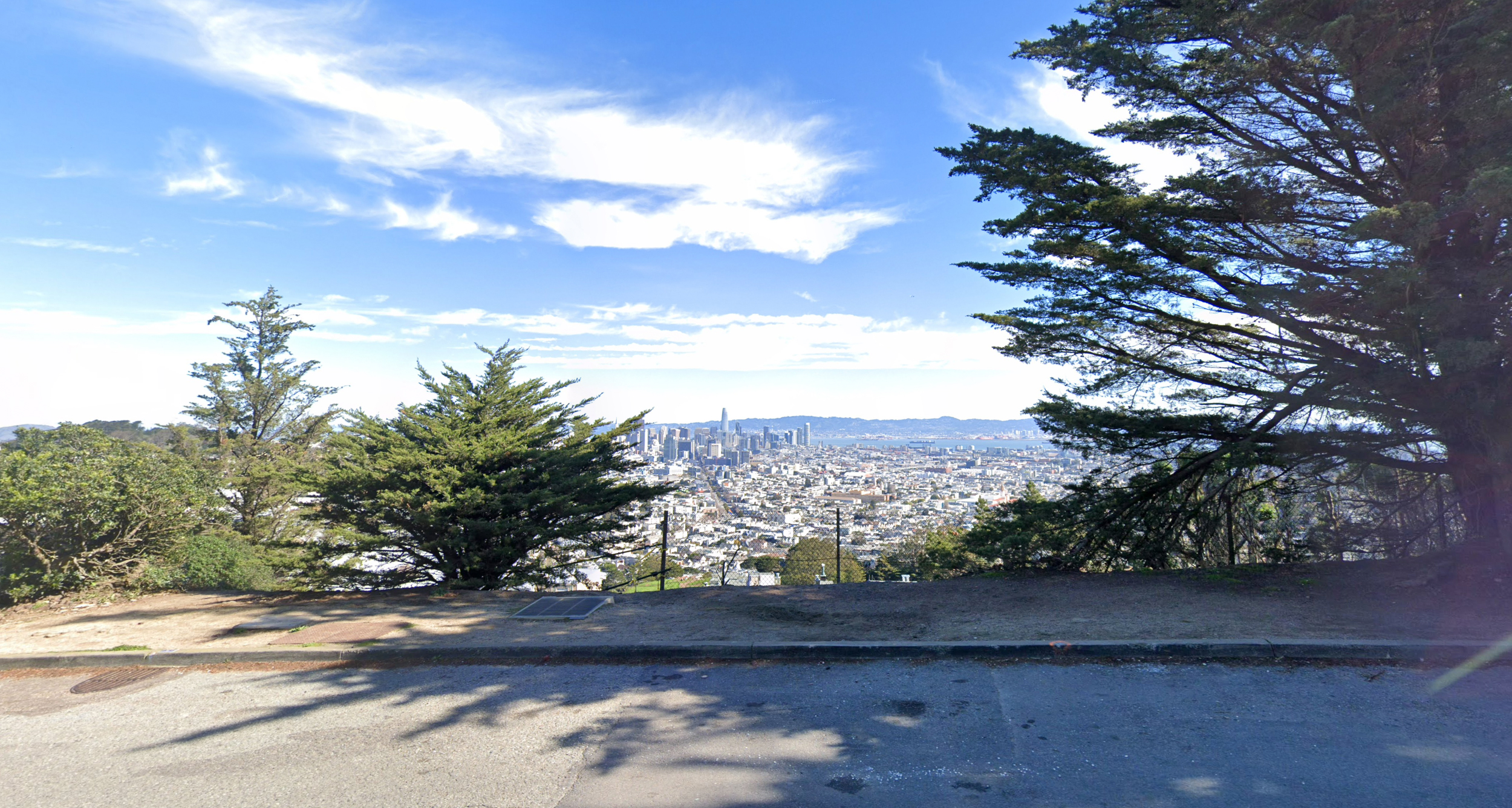
313-333 Burnett Avenue site existing condition, image via Google Satellite
The property will offer private balconies and communal spaces, with a green living wall on the Burnett-facing facade of 313 Burnett. Facade materials will include stone bricks, concrete plaster, smooth stucco, and horizontal siding panels.
Burnett-Copper Alley LLC is the property owner, and Harrell Kane will be consulting as the structural engineer. An estimated construction timeline and price tag have not been published.
Subscribe to YIMBY’s daily e-mail
Follow YIMBYgram for real-time photo updates
Like YIMBY on Facebook
Follow YIMBY’s Twitter for the latest in YIMBYnews

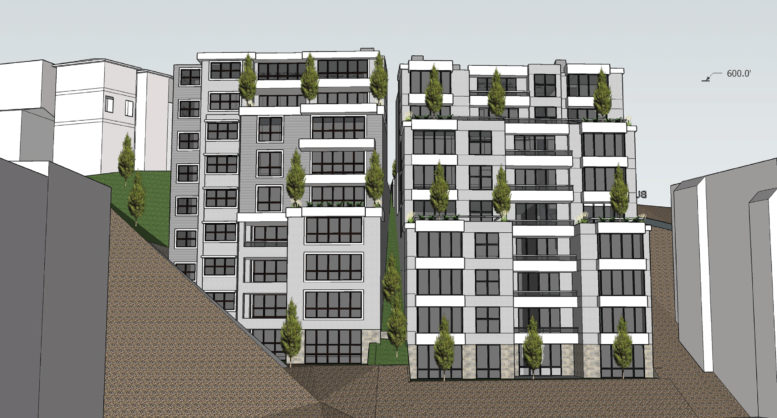
Why the tiny sliver of un-usable land running down the center of this? Twin Peaks is full of that sort of thing. Why?!
I don’t know what the reason is, but those slivers are really neat as you’re walking by. With the wall-to-wall buildings you could be anywhere in the city, but then you catch a glimpse and realize you’re on a cliff.
Could be a geologic/terrain concern. I doubt it’s fire related.
Love the view! Maybe add a little more environmental design flare on the exterior to lessen the boxy feel.. lol just my 2 cents