New renderings have been revealed for the seven-story residential infill at 300 Mosley Avenue, located in the Admirals Cove residential community in Alameda, Alameda County. Carmel Partners, who purchased the former Navy housing site in 2017, is responsible for the application. The proposal will create 227 homes along with new public open space.
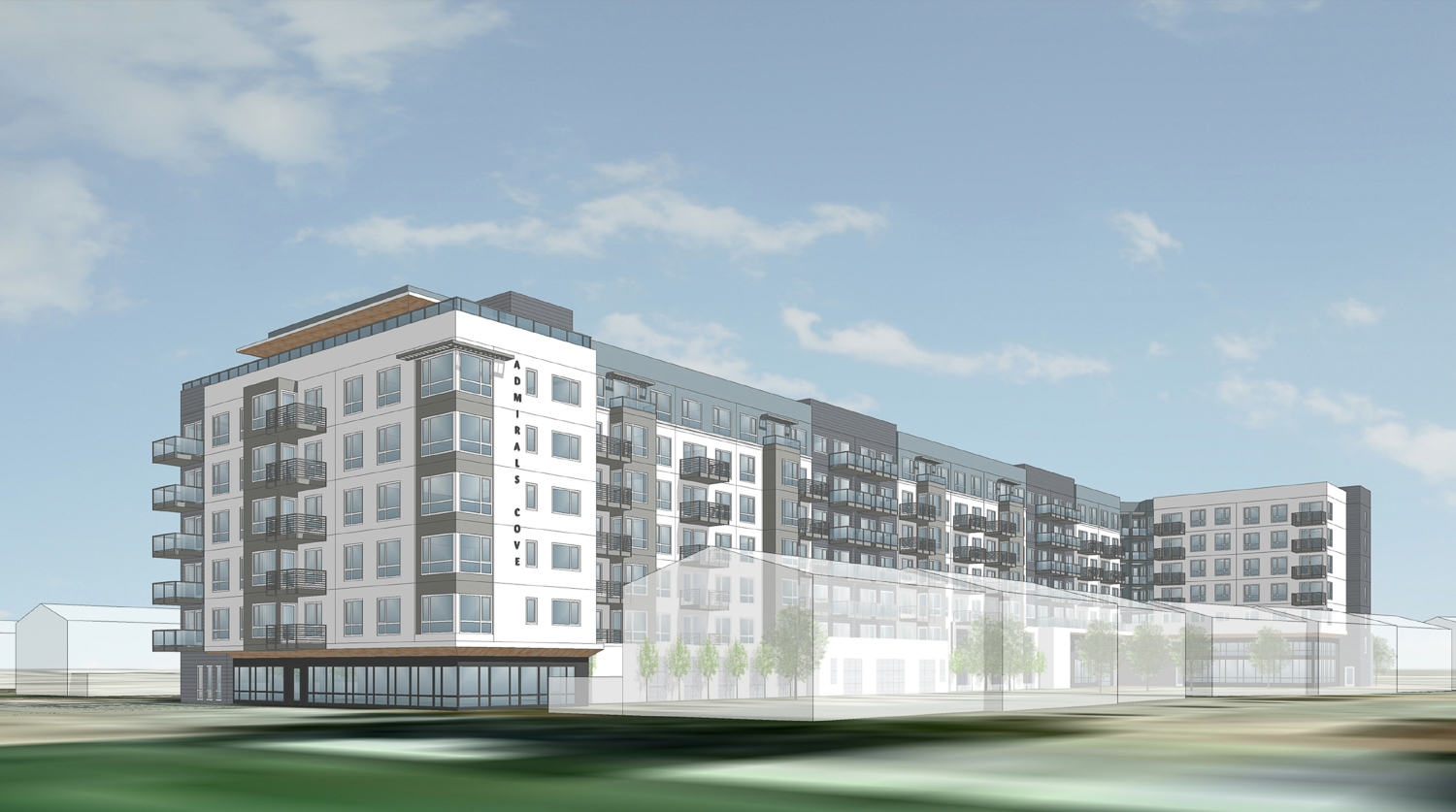
300 Mosley Avenue northwest view, rendering by BDE Architecture
An existing four-unit building at 300 Mosley will be either relocated or demolished. The rest of the 2.8-acre site is a residential open space in the center of the 15-acre Admirals Cove residential site. The property already contains 146 units.
The proposed 74-foot tall structure will yield 297,730 square feet with 197,940 square feet for housing, 51,120 square feet for the garage, and the remaining space for hallways, utilities, and amenities. The garage will include parking for 230 cars across two levels. Additional storage will be included for the long-term parking of 172 bicycles.
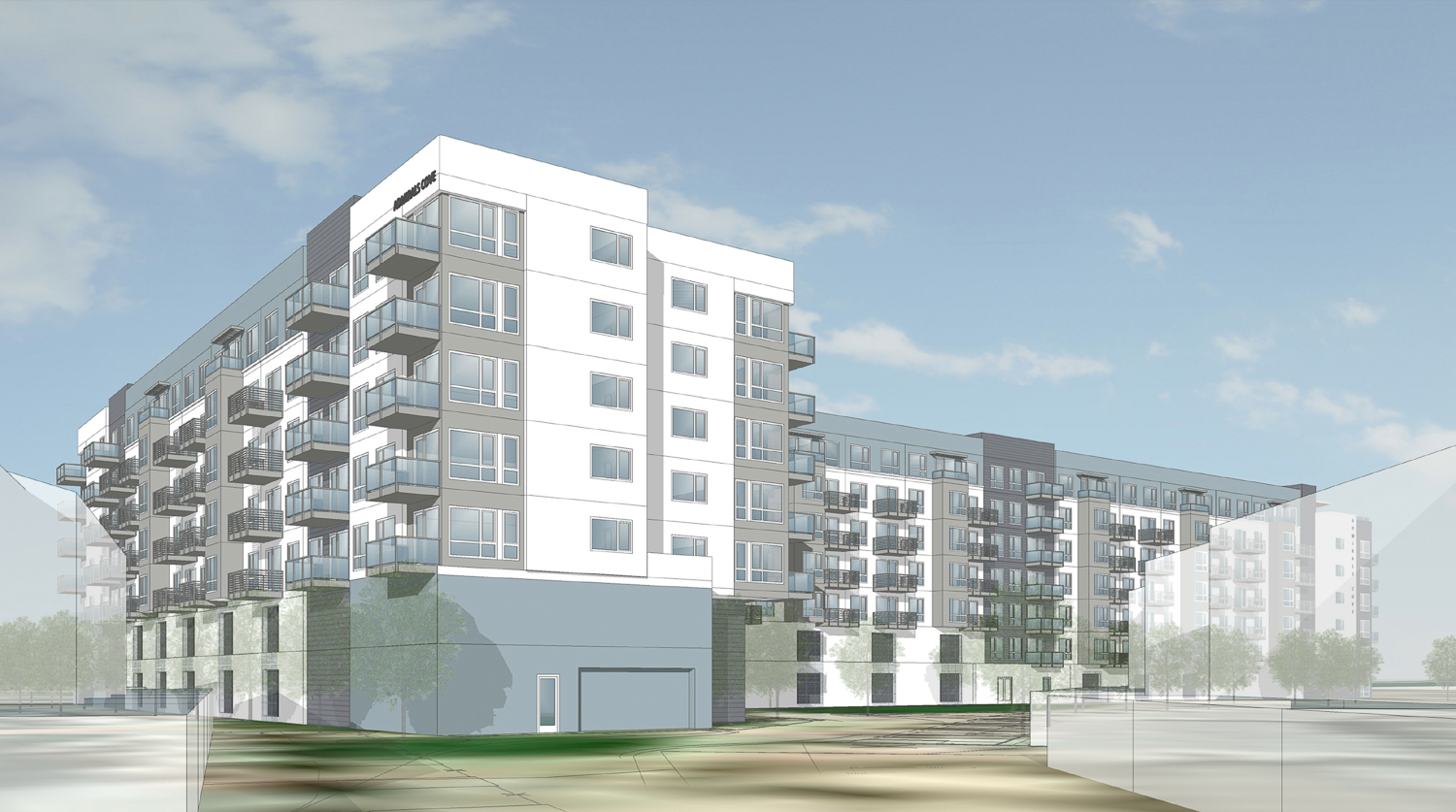
300 Mosley Avenue southeast view with the garage entry in view, rendering by BDE Architecture
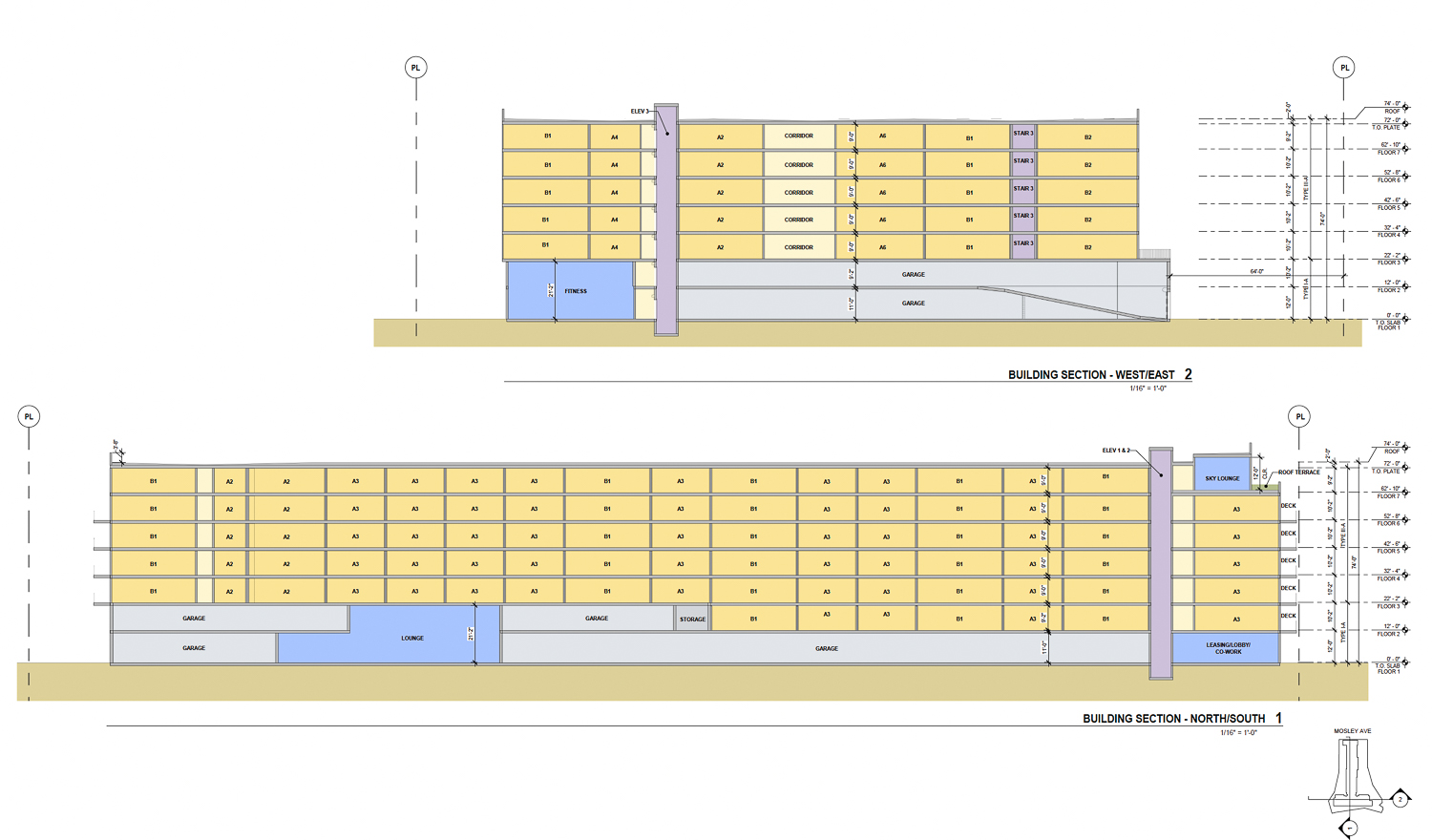
300 Mosley Avenue, elevation by BDE Architecture
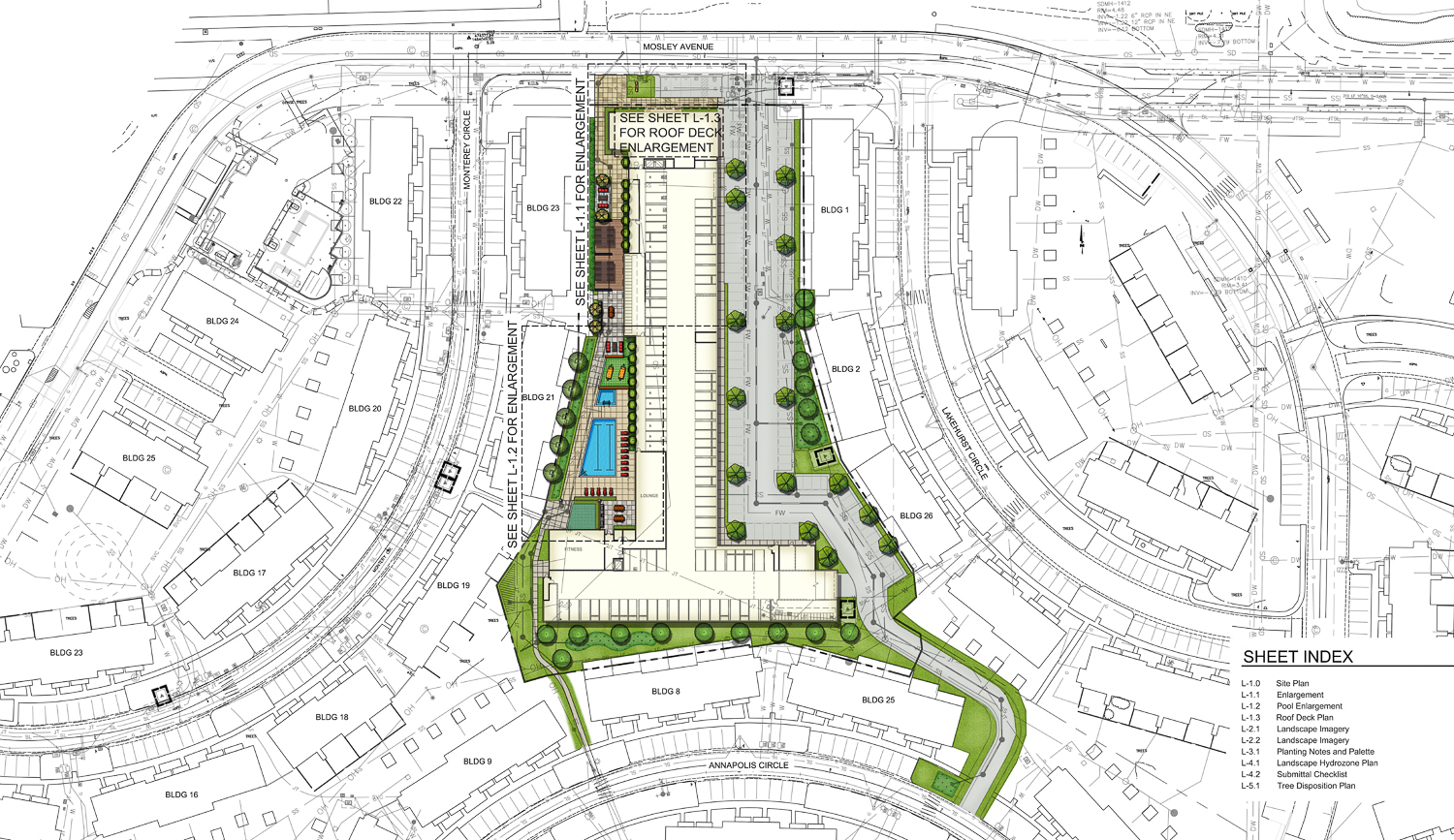
300 Mosley Avenue landscaping map, rendering by Guzzardo Partnership
The property includes a driveway connection from Mosley Avenue, beside the building, and letting off on Annapolis Circle.
BDE Architecture is responsible for the design. The project will reflect the podium-style aesthetic with articulated massing. Facade materials will include cement plaster, lap siding, and wood accent panels.
The rear yard will include a pool deck with lounge seating and a spa, an outdoor barbeque pit, hammocks, and landscaping. On the project’s rooftop, there will be a sky lounge with seating, outdoor dining space, and planters. The Guzzardo Partnership is responsible for landscape architecture.
BKF Engineers is the civil engineer.
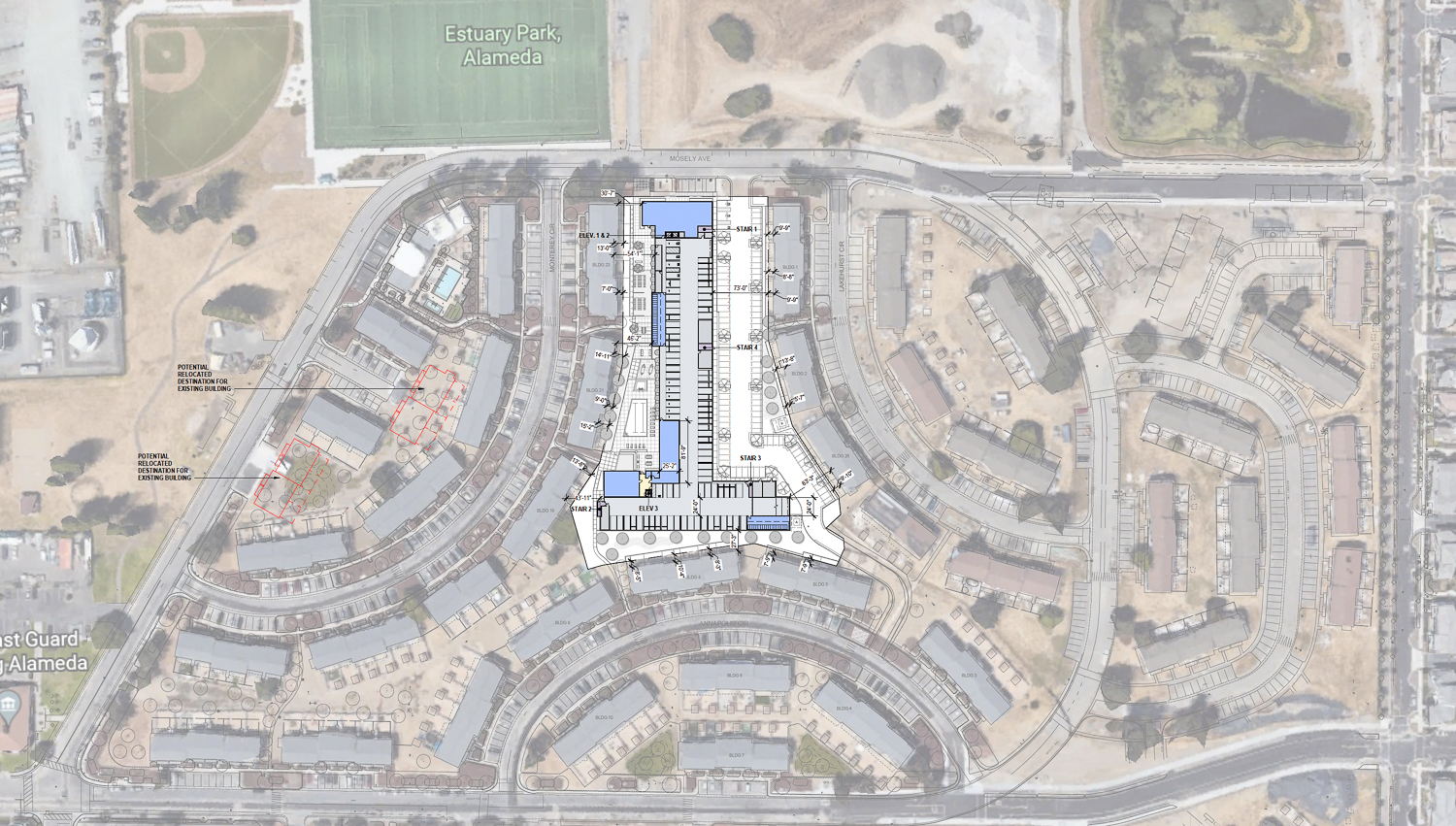
300 Mosley Avenue site map, rendering by BDE Architecture
Carmel purchased the 15-acre property in 2017 for $38 million. It has 146 units, ranging from four- to six-plexes, as part of the naval surplus site. It was auctioned by the General Services Administration. The existing location contains two-bedroom, three-bedroom, and four-bedroom units with rents ranging from around $4,200 to $4,800 per month.
An estimated construction cost and timeline have not yet been shared.
Subscribe to YIMBY’s daily e-mail
Follow YIMBYgram for real-time photo updates
Like YIMBY on Facebook
Follow YIMBY’s Twitter for the latest in YIMBYnews

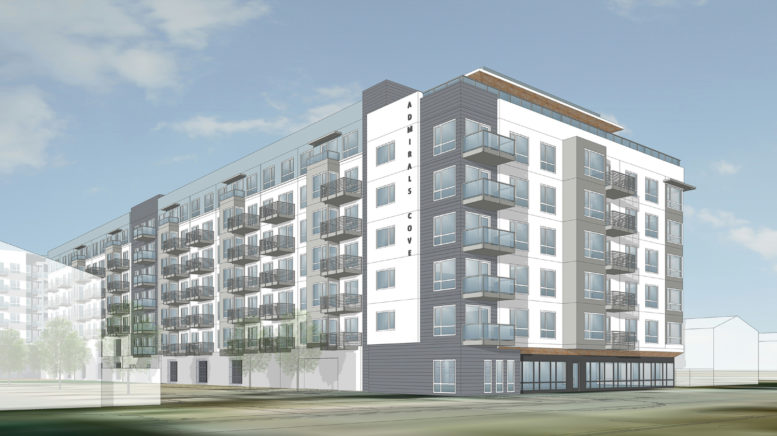




RE 300 Mosley, OK location for more housing so long as fully testing for possible toxins common in other ex military locations. Also there is an improvement of AC transit and/or other public transportation options to the site.
It is in the middle of the current housing development but the building actually fits more into the style they are building on the base. The base is big, boxy, with hangers, and military buildings. The new building there are of similar design. Here it would have been nice to have something different maybe a Mediterranean look.
Is the building that is to be demolished occupied right now?