Development permits have been filed seeking the approval of a new senior assisted living project proposed at 19251 San Ramon Valley Road in San Ramon. The project proposal includes the development of a three-story assisted living facility for seniors. The site is currently developed with a vacant two-story historically significant single-family residential house with three existing mature oak trees on the property.
El Nido Foundation LLC is the property owner. Edward C Novak Architects is responsible for the design concepts.
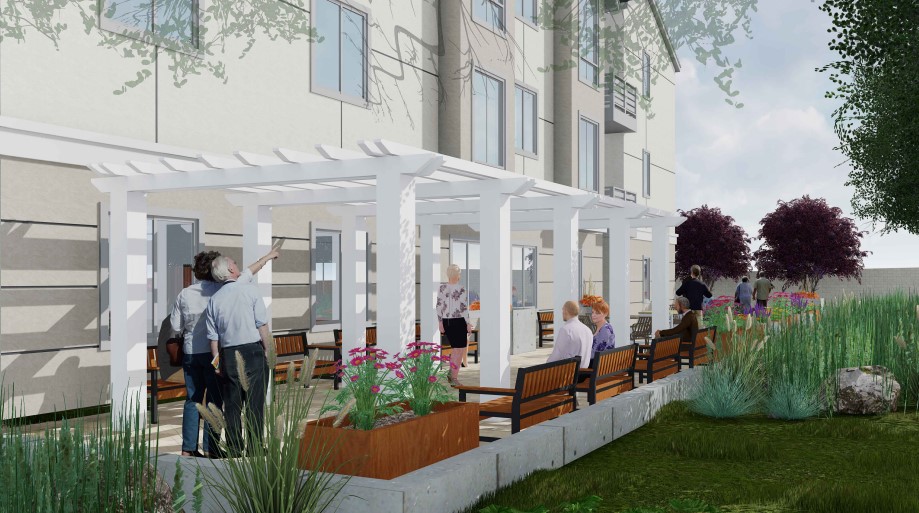
19251 San Ramon Valley Road Patio via Edward C Novak Architects
The project site is a parcel spanning an area of 0.7 acres. Named El Nido Senior Assisted Living, the project proposes to bring a three-story building offering 60 rooms with 72 beds equipped with assisted living facilities for seniors. The project also proposes the refurbishment of 2,674 square feet of El Nido house which will be used as part of the operation of the assisted living facility.
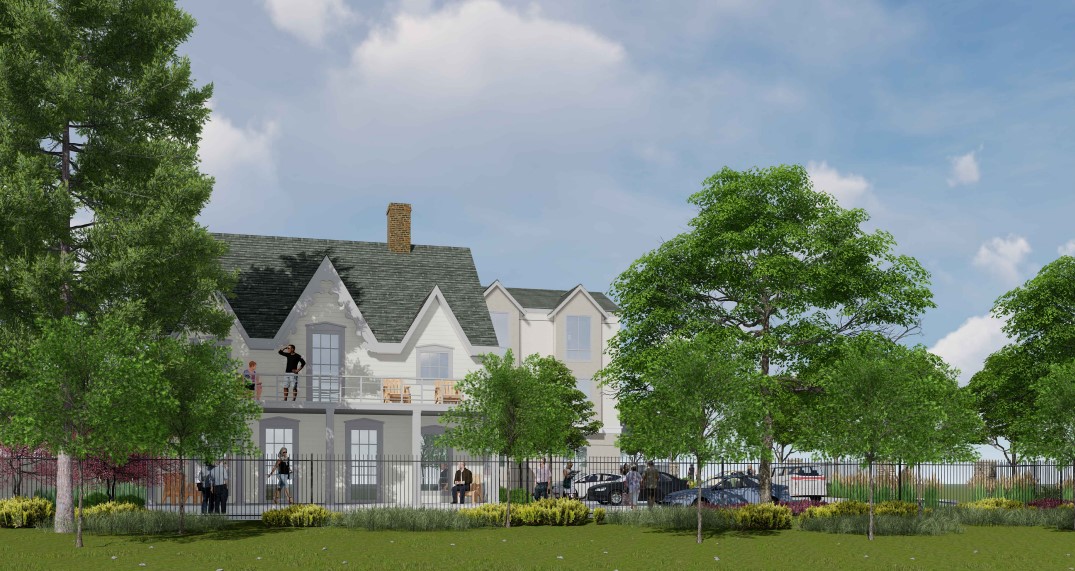
19251 San Ramon Valley Road Rendering via Edward C Novak Architects
The project awaits architectural review for the proposed project design, site layout, building architecture, site improvements, and preliminary landscape. The estimated construction timeline has not been announced yet.
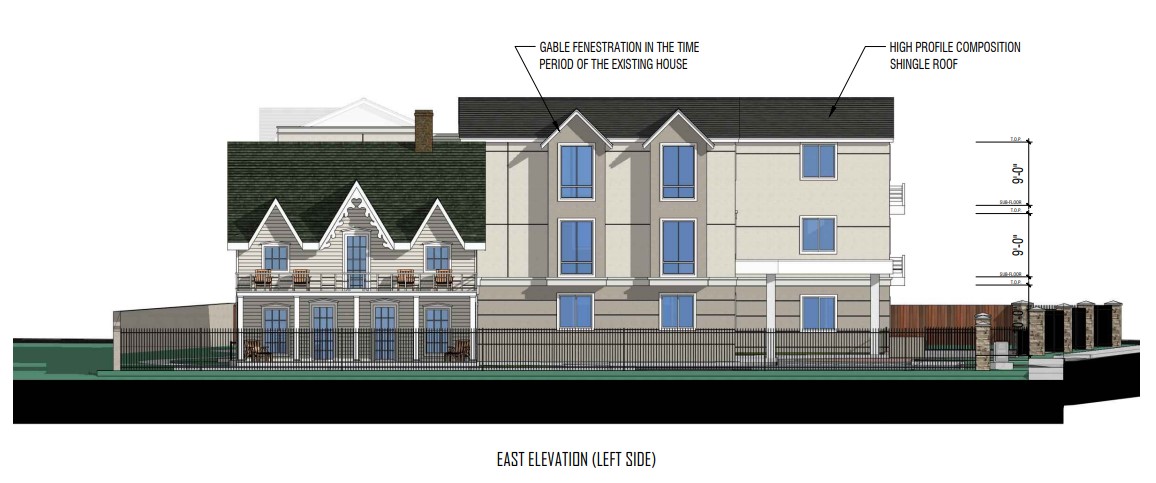
19251 San Ramon Valley Road East Elevation via Edward C Novak Architects
The project site is located at the southwest corner of San Ramon Valley Boulevard and Westside Drive.
Subscribe to YIMBY’s daily e-mail
Follow YIMBYgram for real-time photo updates
Like YIMBY on Facebook
Follow YIMBY’s Twitter for the latest in YIMBYnews

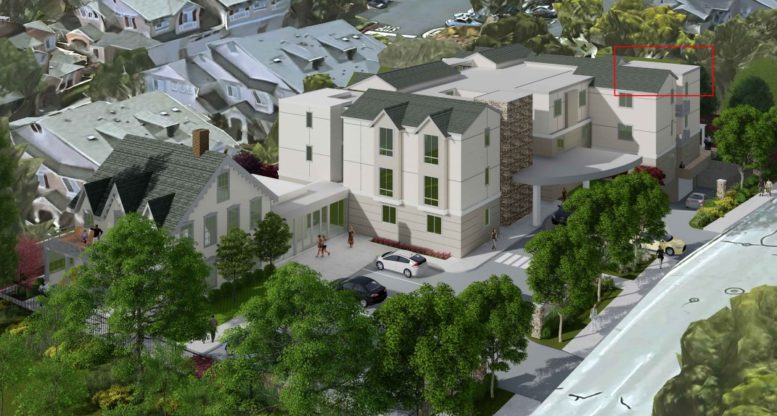
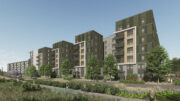
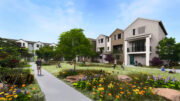
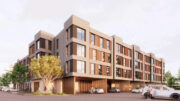
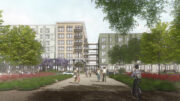
Be the first to comment on "Renderings Revealed For 19251 San Ramon Valley Road, San Ramon"