New plans have been revealed for an eight-story apartment infill at 40 Airport Boulevard in South San Francisco, San Mateo County. If approved, the two-story industrial building will be replaced with 292 apartments and parking. Blake Griggs Properties is responsible for the development.
The 92-foot tall structure will span a 1.63-acre lot to yield 332,730 square feet for housing, 17,570 square feet for amenities, and parking for 308 cars in a two-level podium garage. Cyclists will have long-term parking for 104 bikes and short-term parking around the site for 31 bikes.

40 Airport Boulevard facade elevation, illustration from Blake Griggs Properties
Unit sizes will vary, with 89 one-bedrooms, 122 two-bedrooms, 59 three-bedrooms, and 22 four-bedroom units. Around 15 percent of the units, or approximately 44 homes, will be designated as affordable housing for low-income and very-low-income households.
Ground-level amenities will include a resident’s cafe, 2,250 square foot community room, and a dog run. On top of the podium, residents will find a fitness center and courtyards, while the top floor will feature a club room and roof deck.
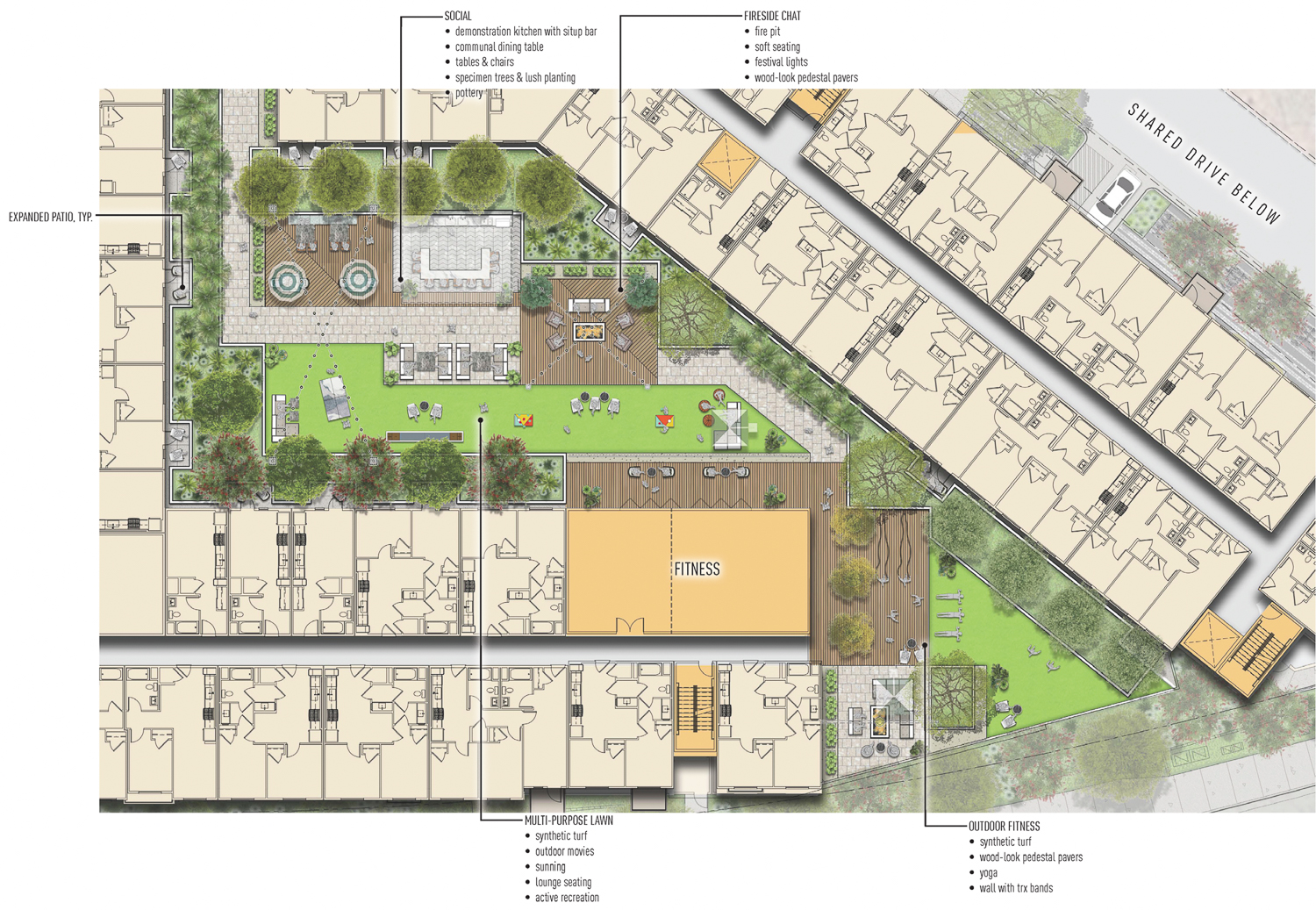
40 Airport Boulevard inner-block courtyard, illustration from Blake Griggs Properties
The process starts a public review period, with comments accepted by the South City’s Planning Division until May 31st. The city has not received comments that raise issues for the plan. For projects like this, the city regularly receives concerns about the aesthetics, pollution, indirect population growth, and traffic impacts.
The property is in a primarily commercial and industrial area, around 13 minutes away from the Caltrain South San Francisco train station by foot. The South San Francisco BART Station is about half an hour away by bus. However, plans are to reshape the area with new housing as per South City’s Downtown Station Area Specific Plan.
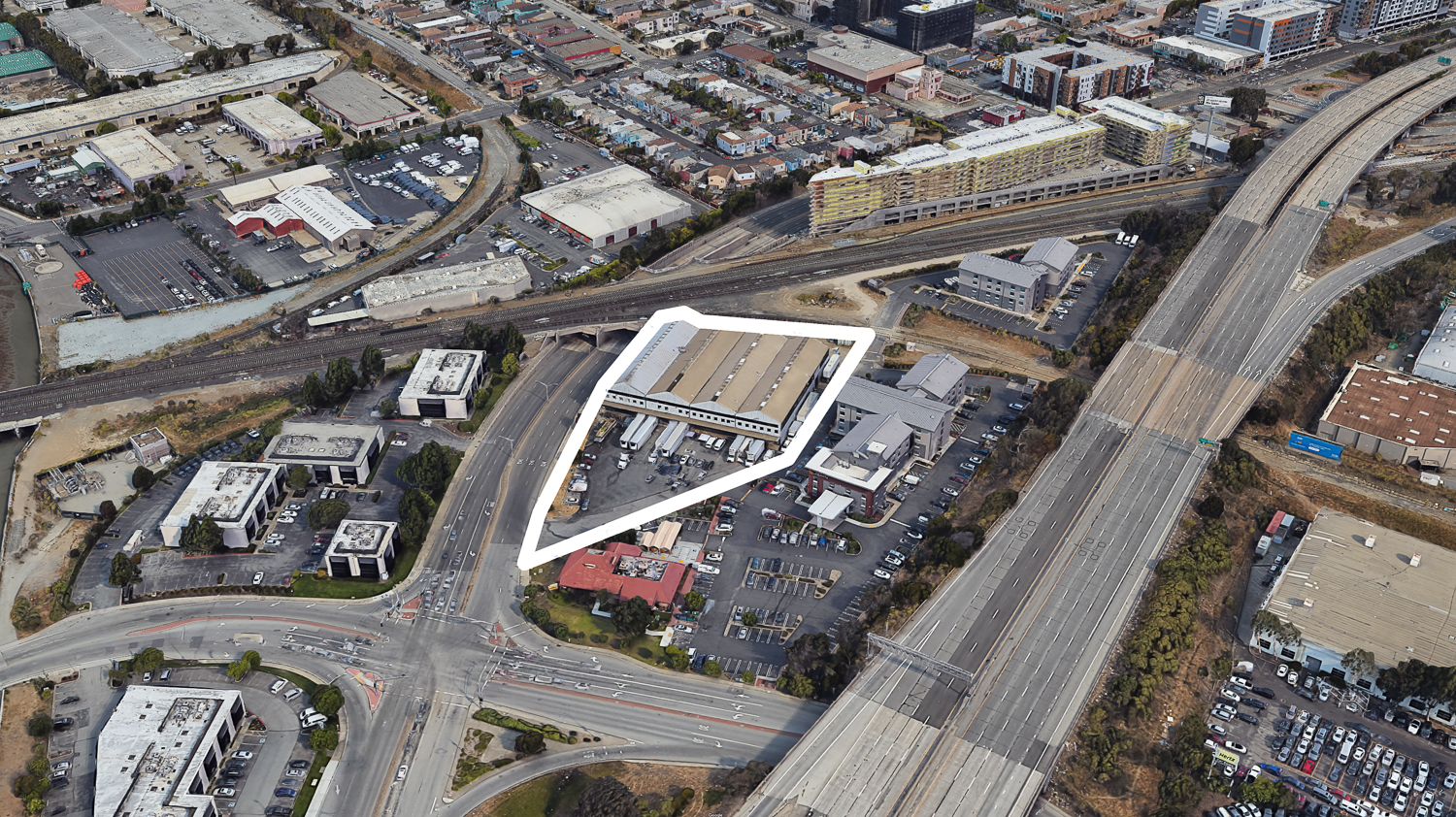
40 Airport Boulevard existing condition, image via Google Satellite
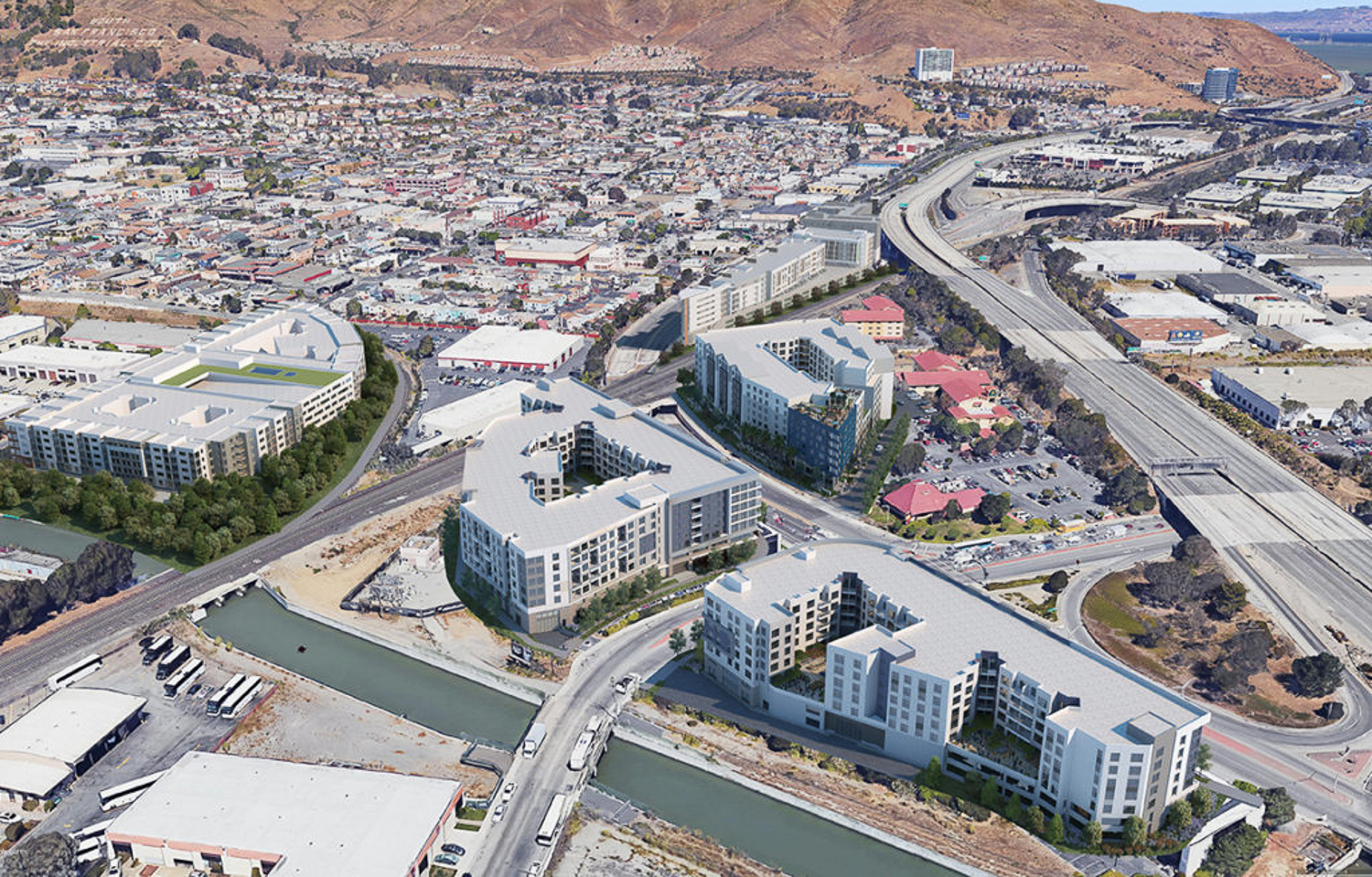
Previous proposal for 40 Airport Boulevard aerial view with 100 Produce and 124 Airport projects illustrated, image courtesy Bella Vista Development
Plans for 100 Produce Avenue and 124 Airport Boulevard have received initial approval from the city. The project by Hanover will create 480 rental units in two structures, both designed by TCA Architects.
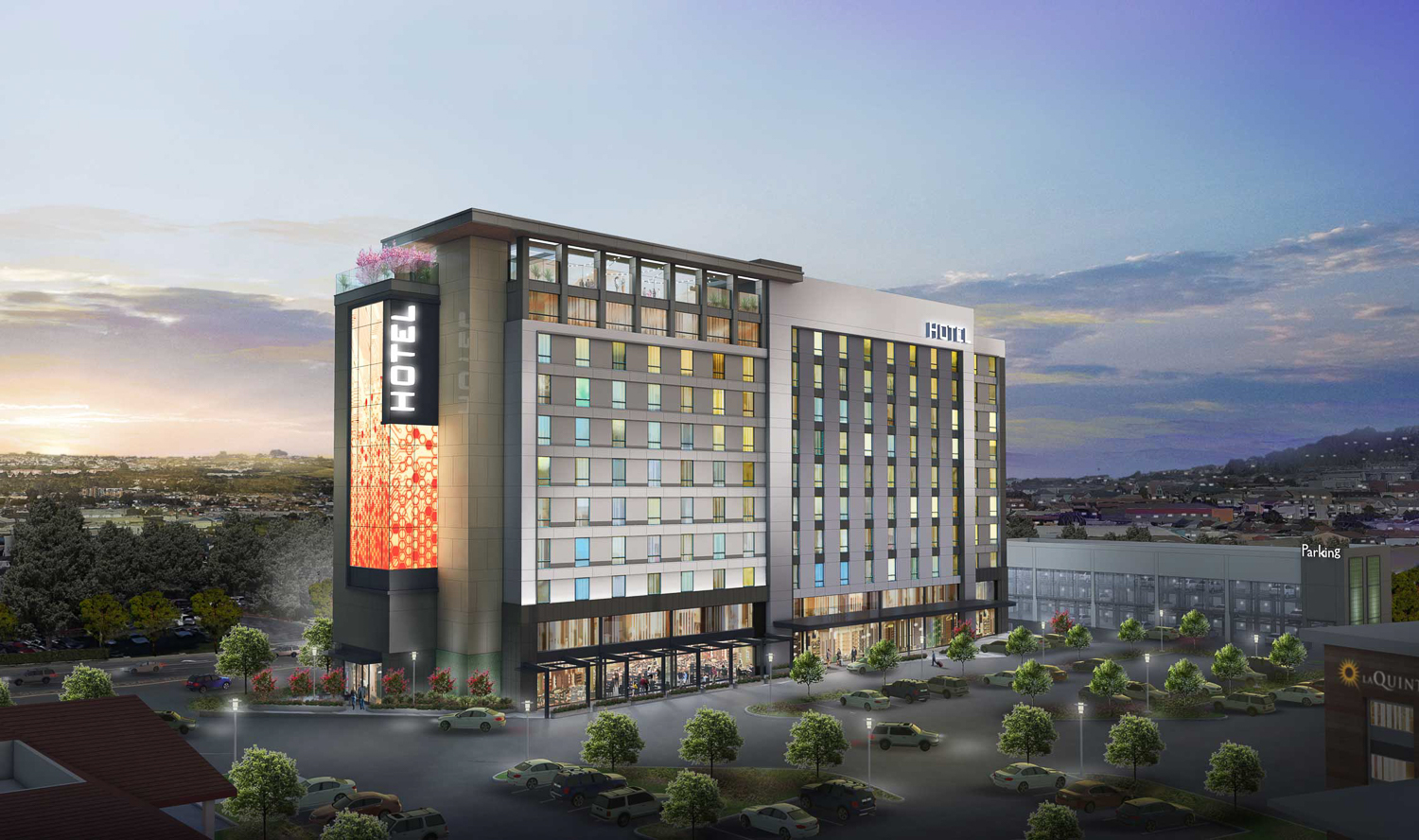
40 Airport Boulevard modular co-living hotel proposal, rendering by AO Architects
There had been plans by 40 Airport Boulevard LLC for a 10-story 297-key co-lodging modular hotel designed by AO Architects.
Subscribe to YIMBY’s daily e-mail
Follow YIMBYgram for real-time photo updates
Like YIMBY on Facebook
Follow YIMBY’s Twitter for the latest in YIMBYnews

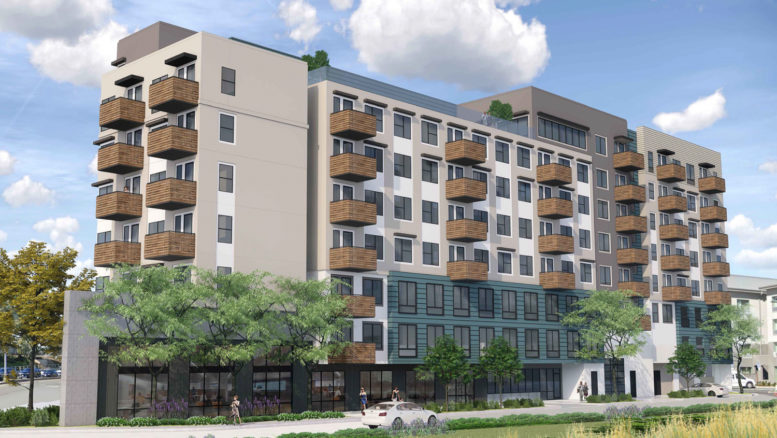
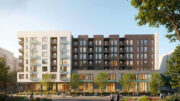



Do some of the units have living rooms with no windows?