New renderings have been revealed for the adaptive reuse of 2395 Sacramento Street from a former private library for Cooper Medical College and, more recently, an event space into housing. The proposal retains historic architectural elements from the 1912-built design and expands with two new structures for 24 new homes in Pacific Heights, San Francisco. March Capital Management is sponsoring the project.
The development will yield over 50,000 square feet, with 46,680 square feet for residential use and 5,970 square feet for the 25-car garage. Unit sizes will vary with 2 one-bedrooms, 14 two-bedrooms, and 8 three-bedrooms. Of that, there will be three affordable units.
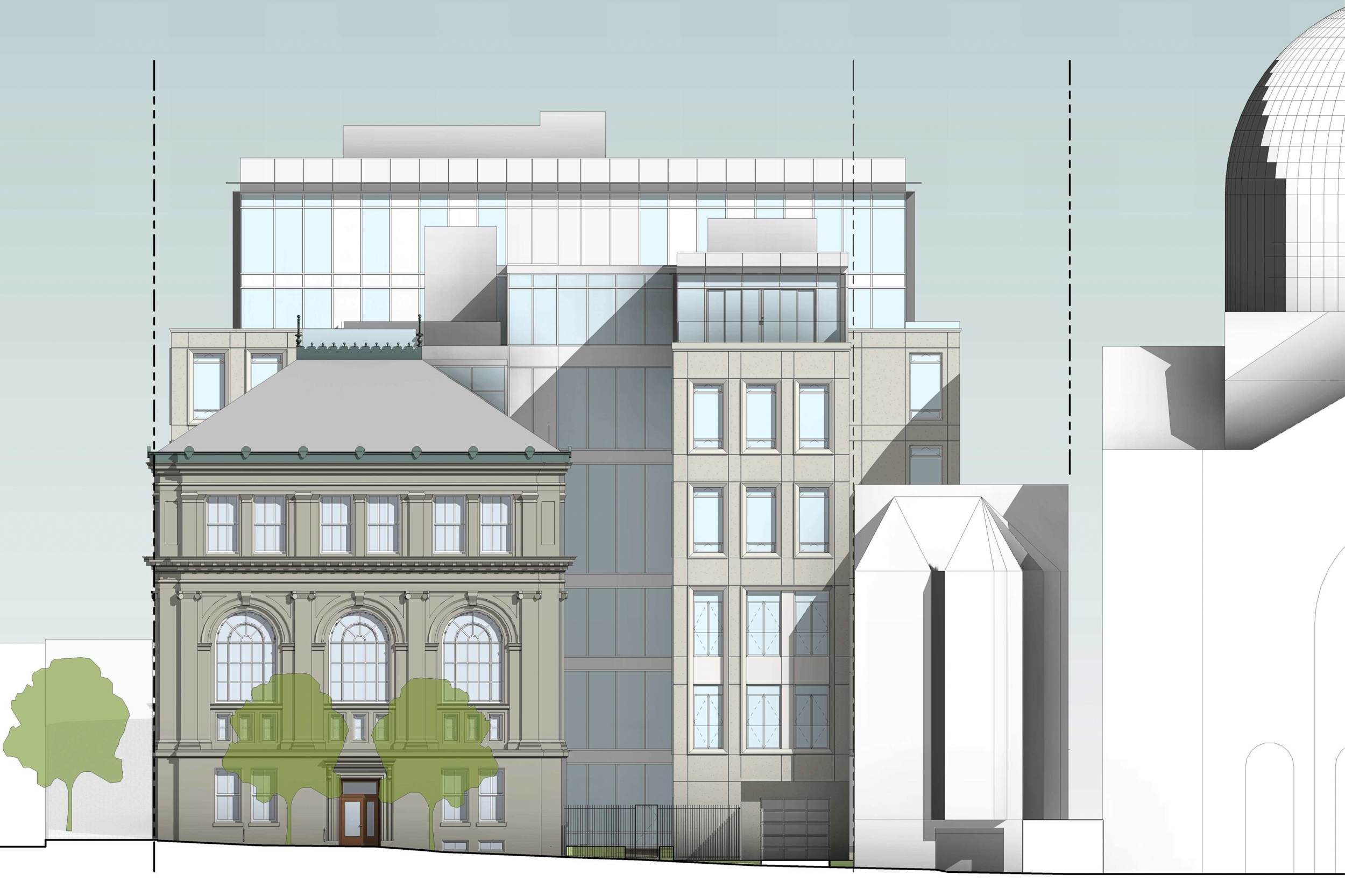
2395 Sacramento Street facade elevation, illustration by BAR Architects
BAR Architects is responsible for the design, including adaptive reuse and the construction of two new structures. The exterior will be clad with precast concrete, matching the historic exterior. Floor plans show that the existing central stairway will be retained for its original use, connecting residents to their front doors.
BAR Architects wrote in the project plans the studio made “careful consideration of the existing resource weighed heavily into the proposed project’s retention of significant existing architectural elements.”
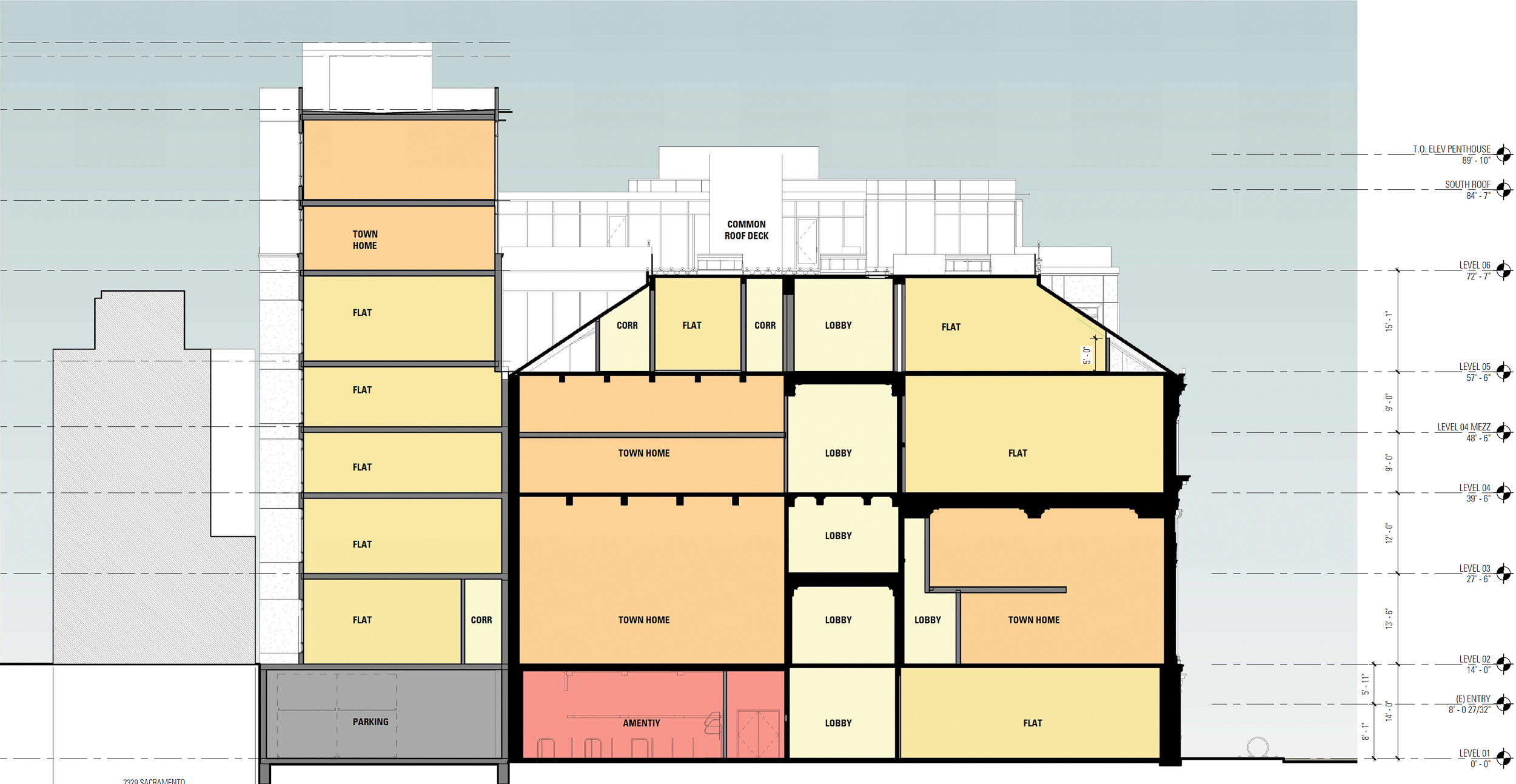
2395 Sacramento Street floor usage, illustration by BAR Architects
Many decorative elements from the interior will be retained, including the central stairway which winds up four floors and the connected halls. The interior ceiling coffers from the second and third floors will be preserved, and wood from bookshelves will be salvaged. A portion of the roof will be demolished for upper-level expansion. On each floor, windows will be removed, extending the central pathway to units inside the new structures.
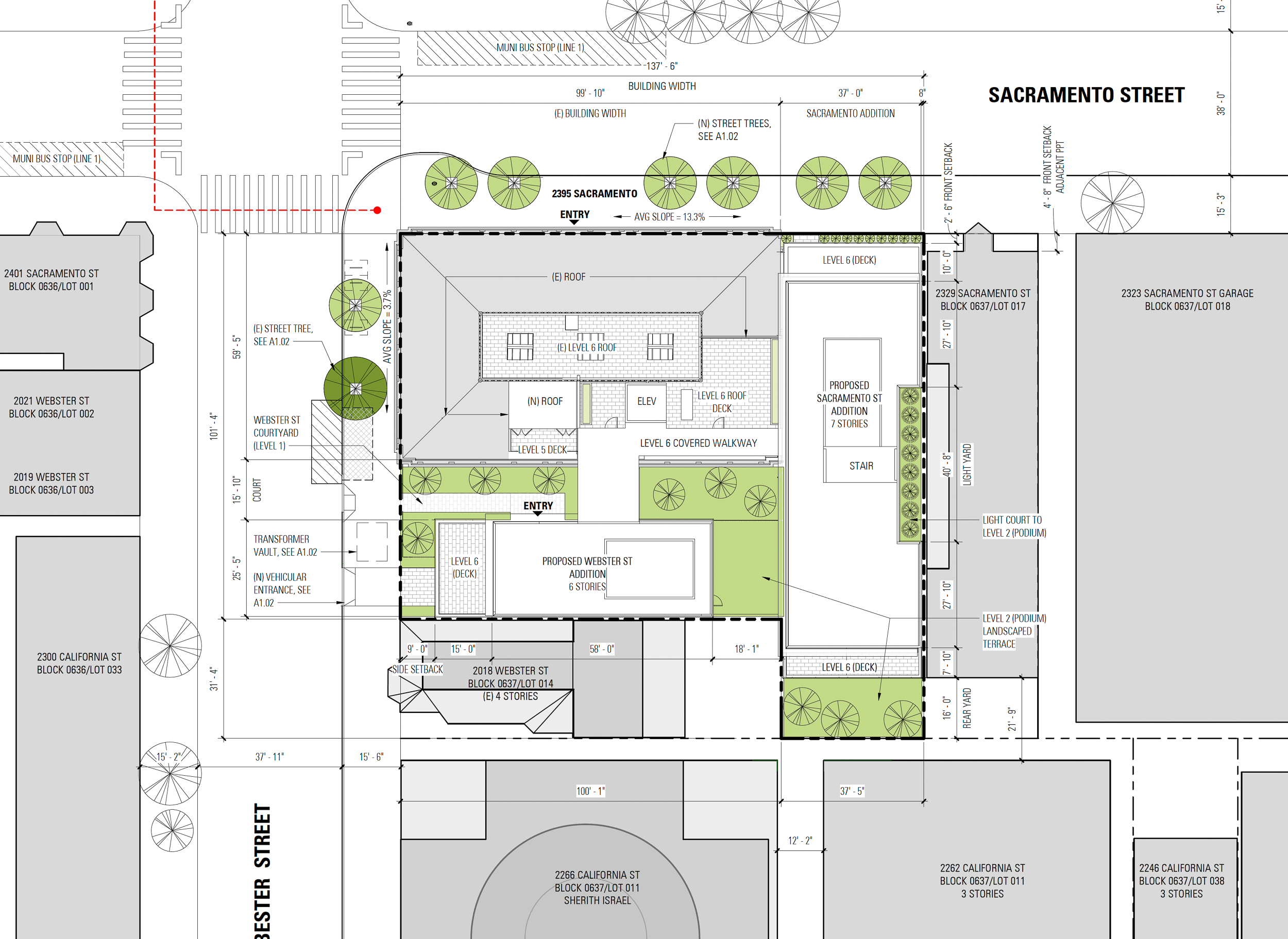
2395 Sacramento Street site map, illustration by BAR Architects
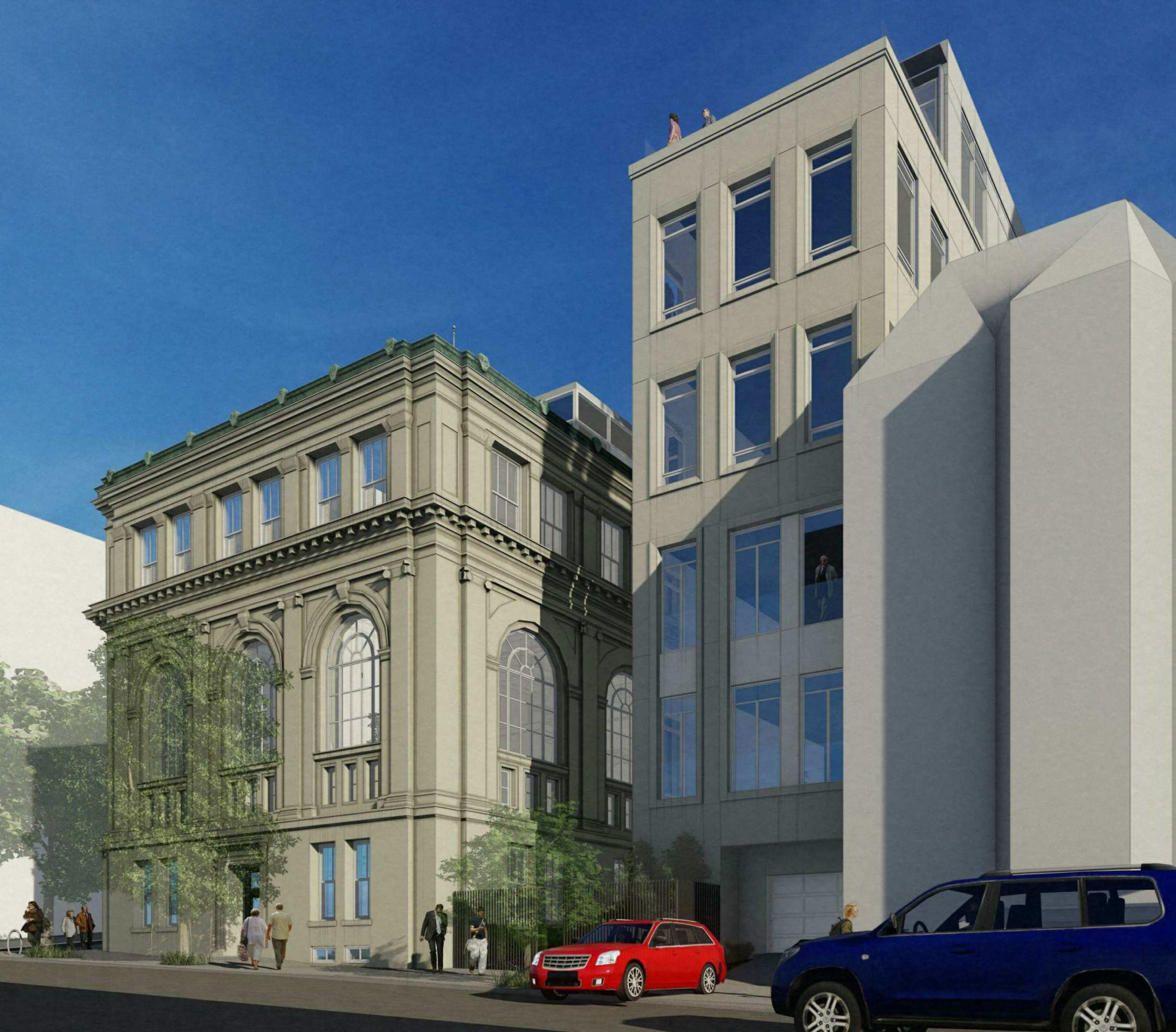
2395 Sacramento Street expansion along Webster looking north-east, rendering by BAR Architects
The addition facing Webster Street will rise six floors high to be 83 feet tall. It will be visually separated from the former library with a second-level landscaped terrace, though residents will be able to walk through the historic building through a circulation hallway. It will also include the car garage entrance.
The Sacramento-facing addition will be taller, rising seven floors and 96 feet tall. It will be physically connected with the historic facade.
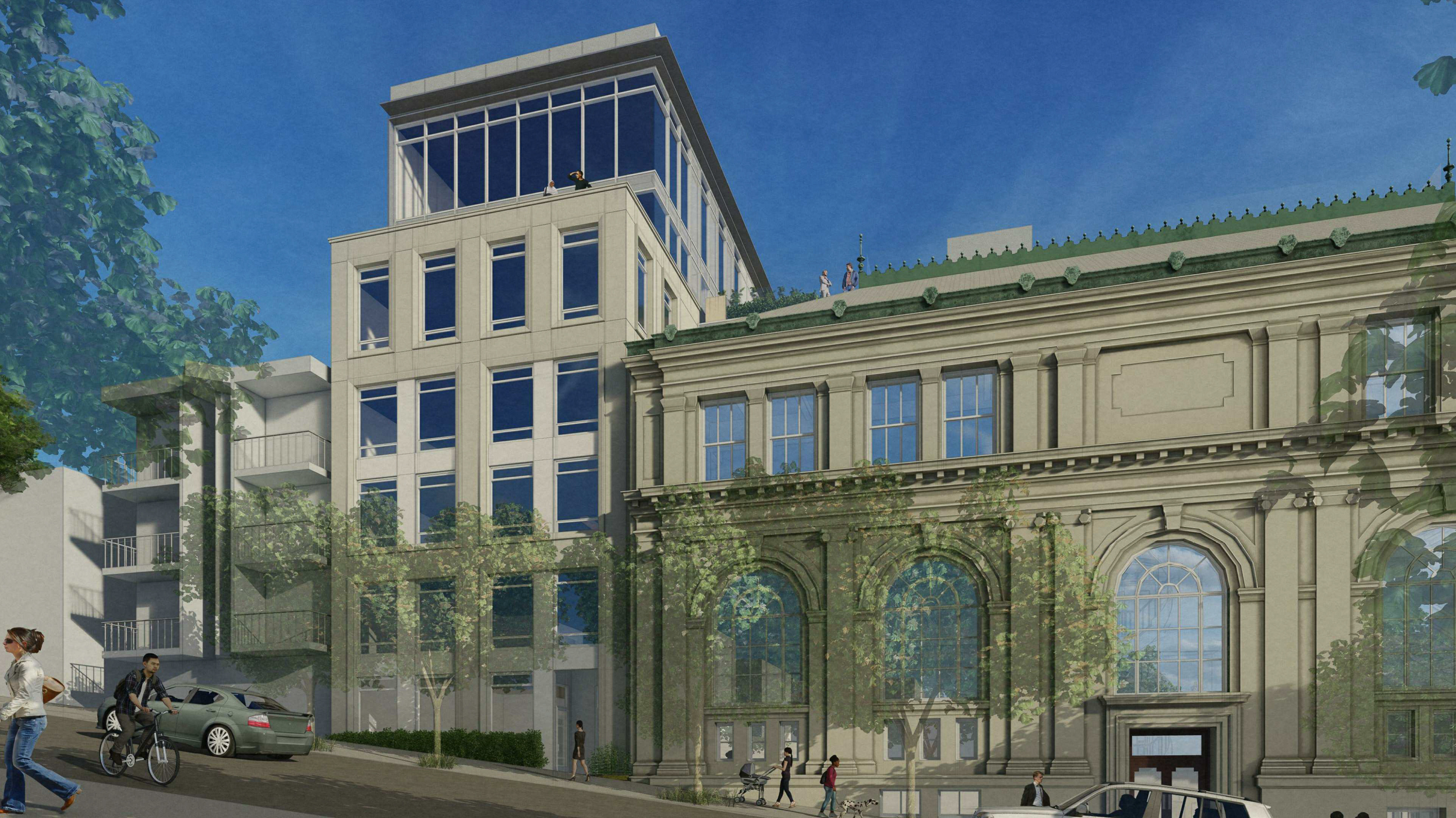
2395 Sacramento Street expansion along Sacramento, rendering by BAR Architects
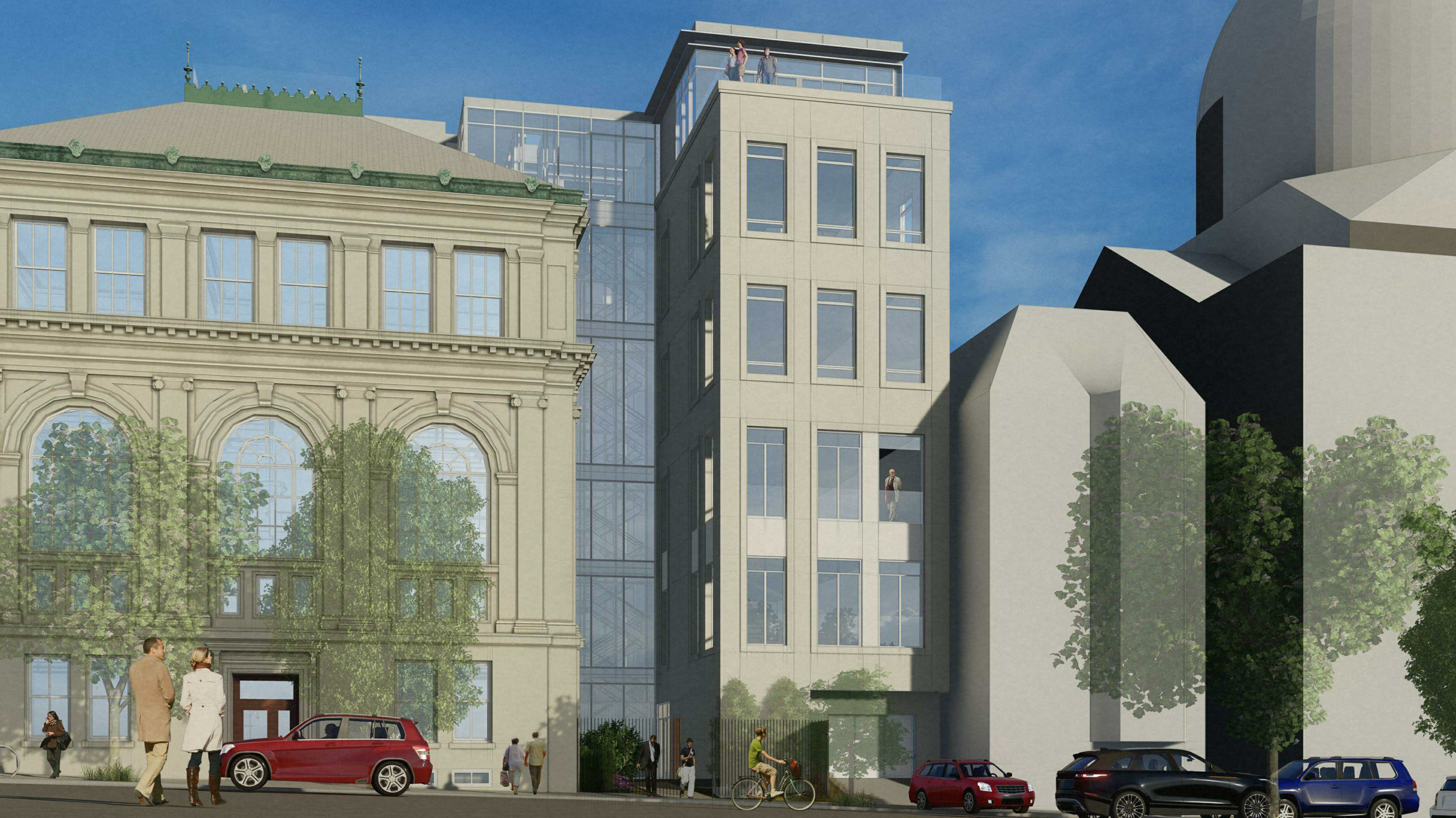
2395 Sacramento Street expansion along Webster, rendering by BAR Architects
2395 Sacramento was completed in 1912 with design by Albert Pissis, San Francisco’s first Ecole des Beaux Arts-trained architect. It served as a non-public health and sciences library for Cooper Medical College before closing. It was revived in 1970 by California Pacific Medical Center as the Health Sciences Library. The Medical Center then sold the property in 2017, after which it was briefly used as an event space.
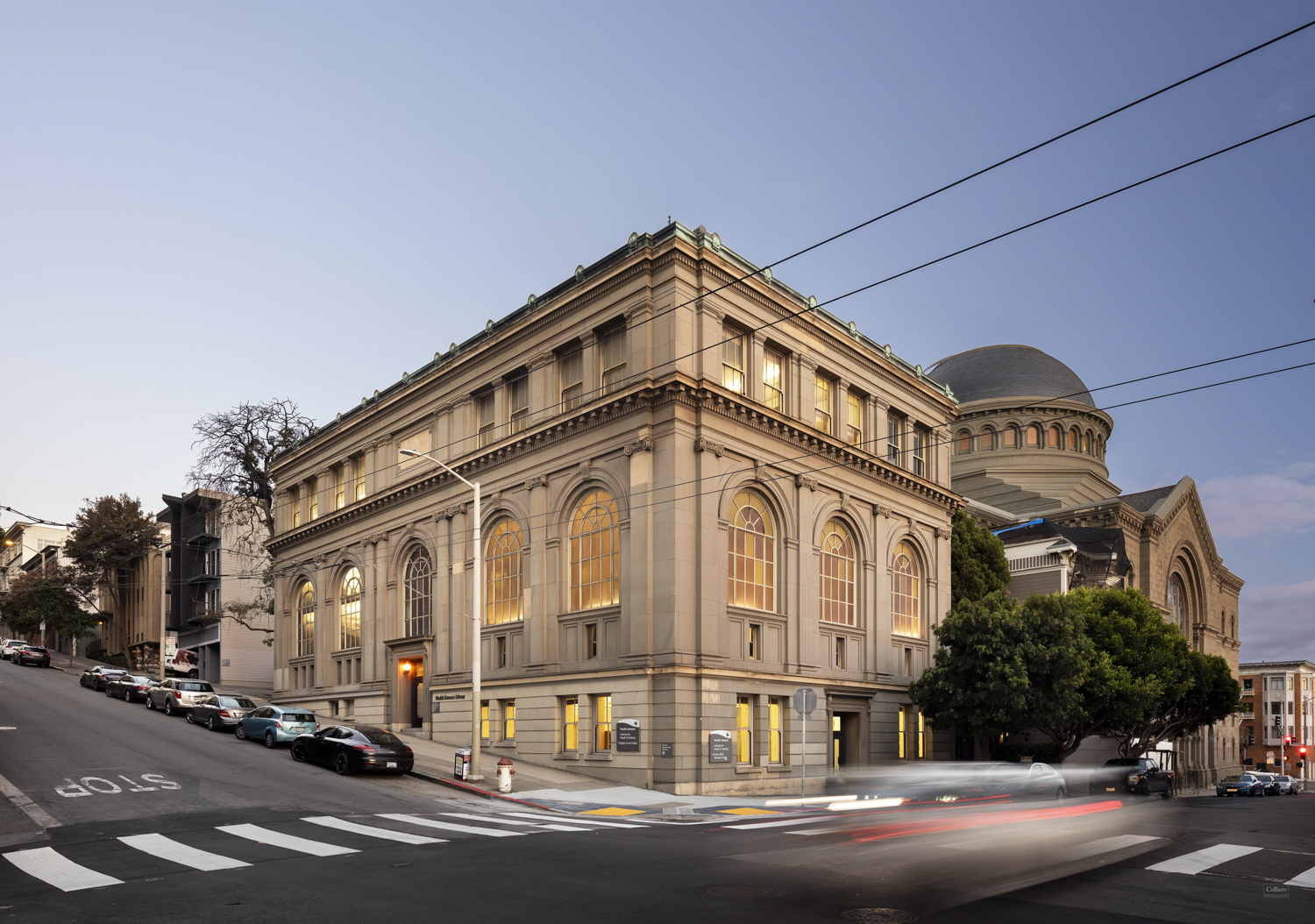
2395 Sacramento Street, image courtesy Colliers and the San Francisco Association of Realtors
The property was sold in the Summer of 2021 for $8.5 million. Construction is estimated to cost at least $10 million, a figure not inclusive of all development costs. The project is expected to last 12 months.
Subscribe to YIMBY’s daily e-mail
Follow YIMBYgram for real-time photo updates
Like YIMBY on Facebook
Follow YIMBY’s Twitter for the latest in YIMBYnews

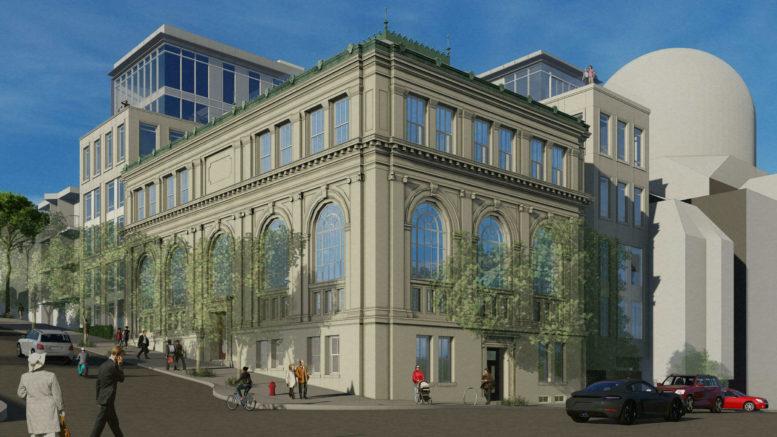




Fabulous!
Great building however did I see that 10% of restructured space, and cost, will be wasted on unnecessary housing for cars? Couldn’t that cost/space be better used for housing more people?
Pretty amazing to fit 24 homes into this weird lot and an existing historic building! Good job!