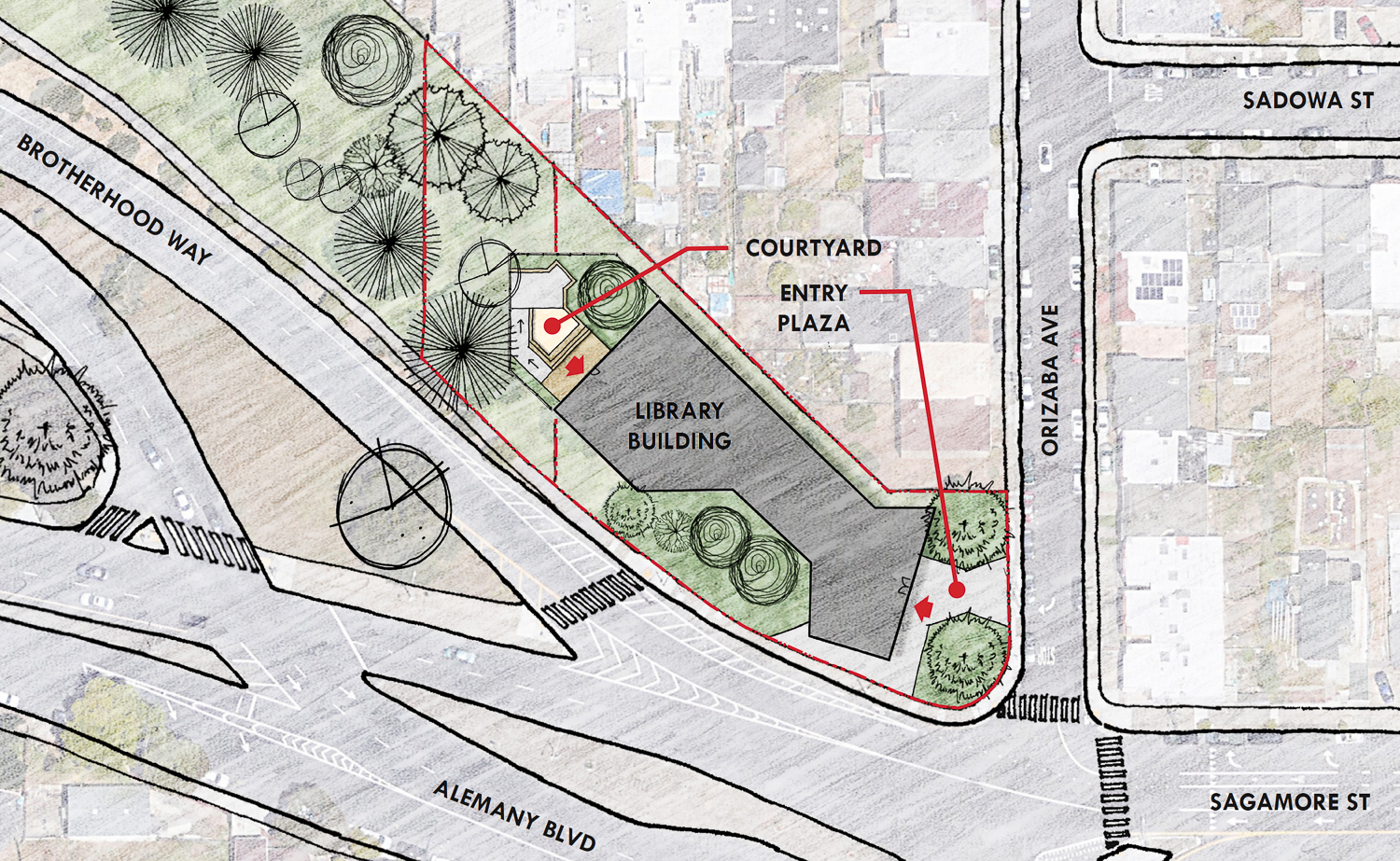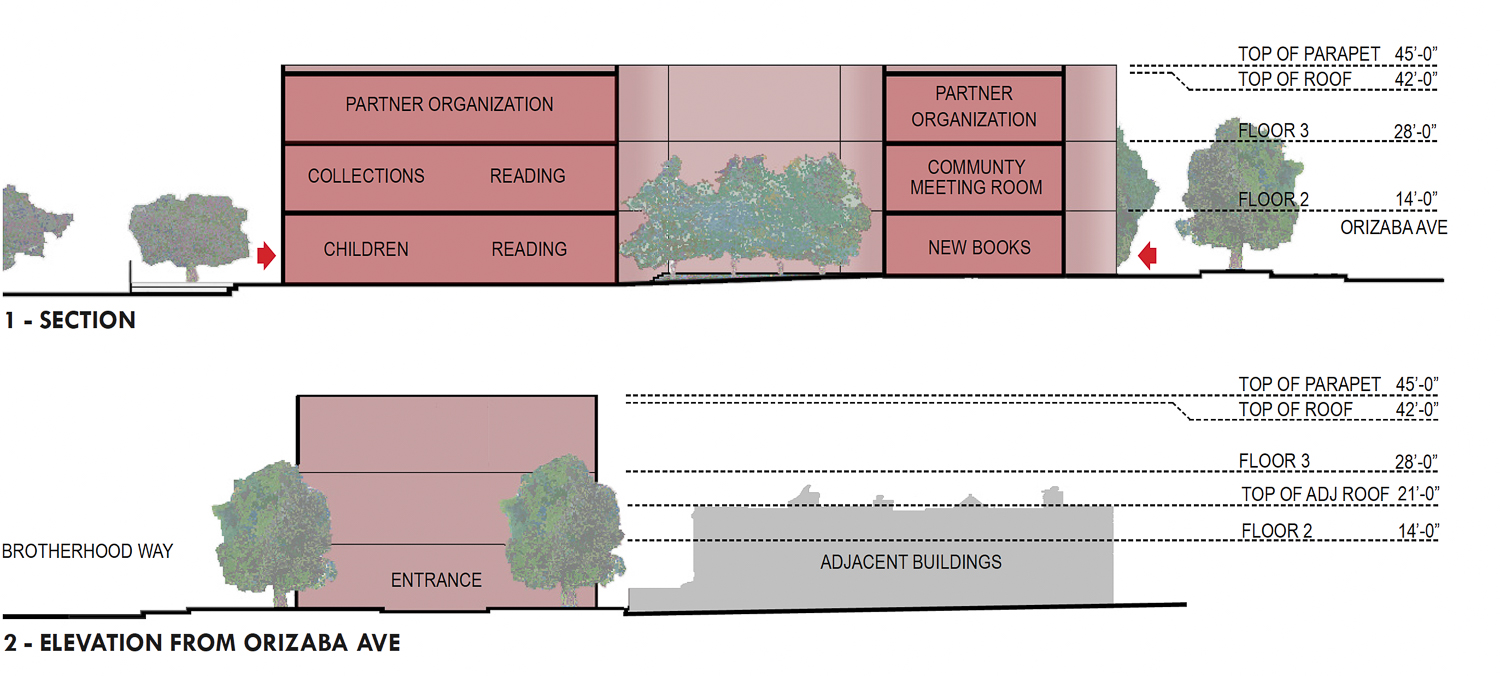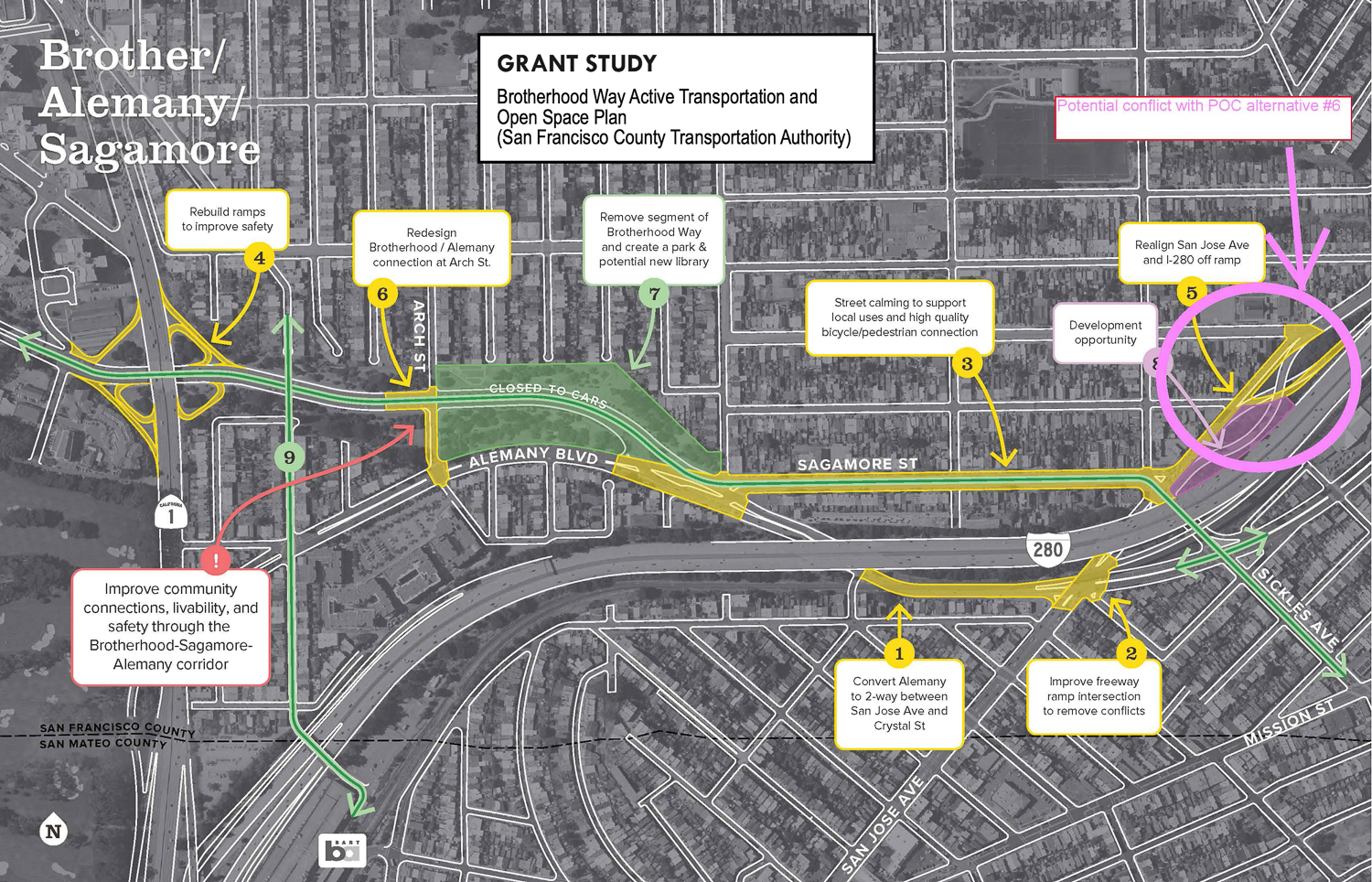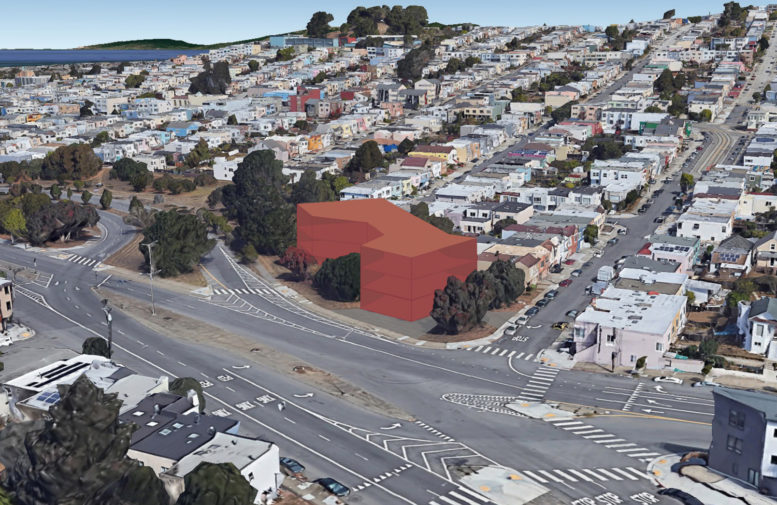The San Francisco Public Library is considering plans to construct a new branch at 100 Orizaba Avenue in Ocean View. The Preliminary Project Assessment review has been published by San Francisco Planning Department, giving insight into what city staff considers important issues for the project. The new project will replace the neighborhood’s existing library at 345 Randolph Street, also the smallest library in the SFPL system.
San Francisco Public Works Bureau of Architecture is managing the planning and design. The property spans 0.73 acres. The new building will cover around 10,000 square feet, with the floor plan built around existing trees. The project will include bicycle parking on-site, with no on-site car parking.

100 Orizaba Avenue library loor plan, illustration by San Francisco Public Works Bureau of Architecture
According to the SF Public Works proposal, “we would maintain as much of the site’s character as possible while also providing necessary public services and amenities for the area. Both the building and landscape designs respond to and take cues from the existing open space areas and accentuate the significant mature trees on-site. Additionally, the landscape design creates inviting and cohesive outdoor spaces that complement and enrich the building’s program and architecture.”
There will be two outdoor reading courts at the rear of the building to be surrounded by the existing mature trees. The upper reading room would feature an elevated wood deck and seating terraces.
The 42-foot tall new building will span around 31,700 square feet, with facilities for new books, reading rooms, a community meeting area, partner organization offices, and a children’s section. The third floor will be dedicated to administrative space, public use, social services, and philanthropic use.

100 Orizaba Avenue vertical elevations, illustrations by San Francisco Public Works Bureau of Architecture
The assessment considered three key issues for planners to consider. The first is pedestrian safety and access. The property is located within the Vision Zero High Injury Network, a program to design safer streets and end traffic fatalities. Plans for the new library will include pedestrian safety improvements from nearby streets.
The second issue is Brotherhood Way and the Open Space Plan. The San Francisco County Transportation Authority is researching the prospect of realigning Brotherhood Way, Alemany Boulevard, and Sagamore Street to maximize pedestrian safety, access, and public benefits. Considering the potential for SFCTA’s plans, city staff suggest the project siting be redesigned to be compatible with the future road.
The third point is to co-locate public facilities so that the library can be a center for local community needs. City staff recommends connecting with the Office of Resilience and City Planning, the Department of Real Estate, SFMTA, Public Works, and the Recreation and Parks Department. Including so many public services in the library is part of a broader trend toward having the library function as a primary civic institution for a neighborhood.

100 Orizaba Avenue and the neighborhood context as part of the SFCTA Brotherhood Way plan, image by San Francisco Public Works Bureau of Architecture
City plans indicate they are considering using conventional steel or mass timber for the project frame. City records show that the property sold in 2008 for $548,000. Construction is estimated to cost around $30 million, lasting two years from groundbreaking to completion.
Once construction is finished for 100 Orizaba Avenue, the future of the existing library on Randolph Street has not been determined. It could be retained as a public building for a new civic function, though documents show that the sale of the property is being considered.
Subscribe to YIMBY’s daily e-mail
Follow YIMBYgram for real-time photo updates
Like YIMBY on Facebook
Follow YIMBY’s Twitter for the latest in YIMBYnews






The M-Line extension and planning has not moved anywhere, and the real hurdle is to get the M-Line to Daly City BART. The interchange at brotherhood way is a 1952 cloverleaf nightmare, and they ignored it in the prior transit planning for 19th Ave and the SFMTA/SFCTA connectivity issues bi-county between SF and Daly City. The congestion here will drastically worsen with the Parkmerced, SFSU-CSU and Stonestown build out projects and changes along Sloat Blvd towards ocean beach. The use of this thoroughfare will become gridlock. And when children cross to this location its a super hazard highway. Why not focus on the parking lot across from the Winston branch on 19th? Make a decent sized library for the district scaled to the needs of the community and turn the older branch to a childrens branch library only? See new library in Walnut Creek you need a larger facility with green space that is useable, not the measley looking space shown…