Construction is expected to start this summer on the Shirley Chisholm Village Educator Housing at 1360 43rd Avenue in San Francisco’s Sunset District. The property has been used as a public park over the last six years while the city reviewed the housing project. Now with approval set and construction to start in a few months, an event has been organized to celebrate the impending closure of Parkland at 43rd Avenue tomorrow, May 7th.
Shirley Chisholm Village, or SCV, is being developed by MidPen Housing in partnership with SFUSD and the Mayor’s Office of Housing and Community Development.
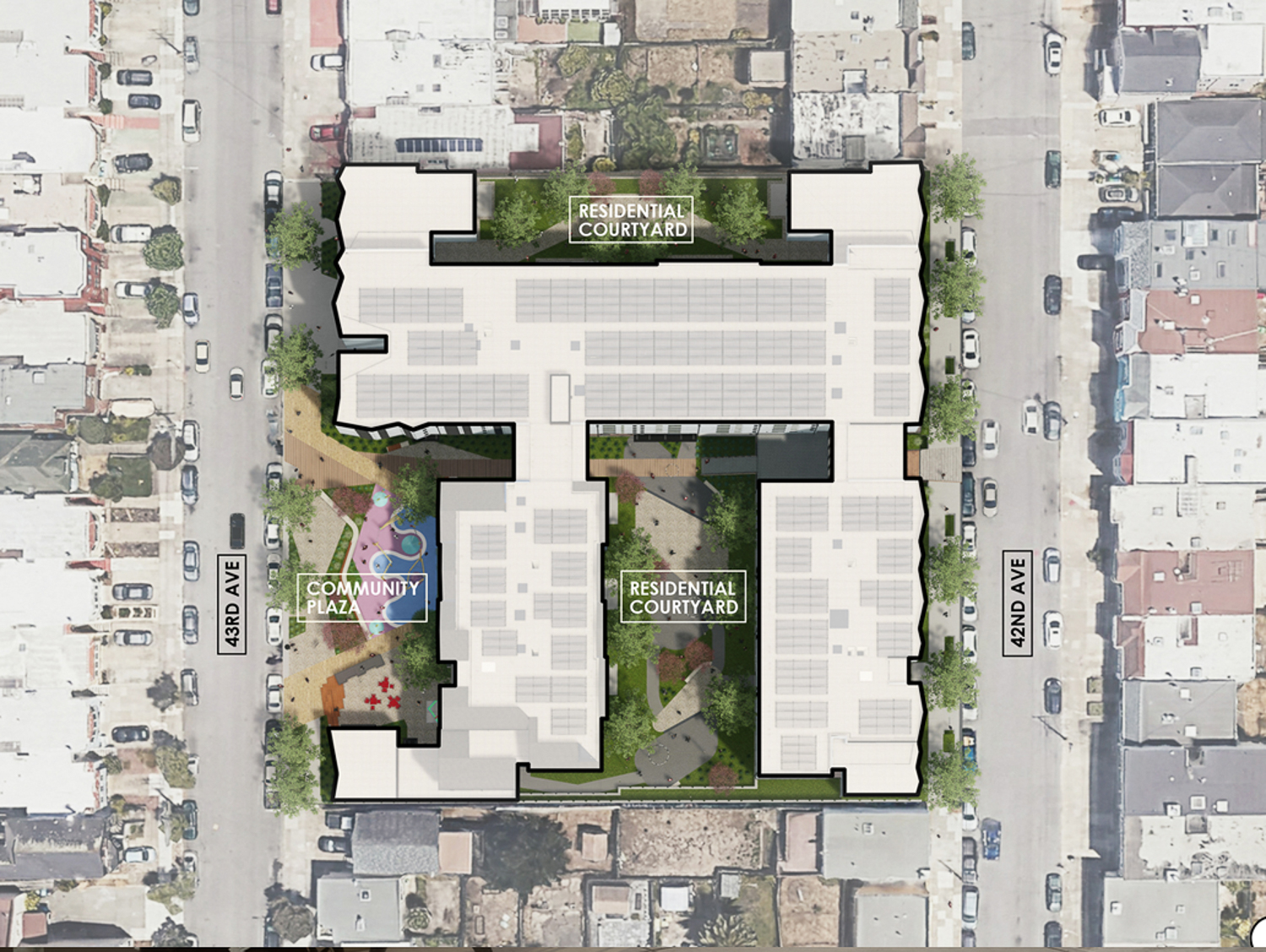
Shirley Chisholm Village Educator Housing site map, rendering by BAR Architecture
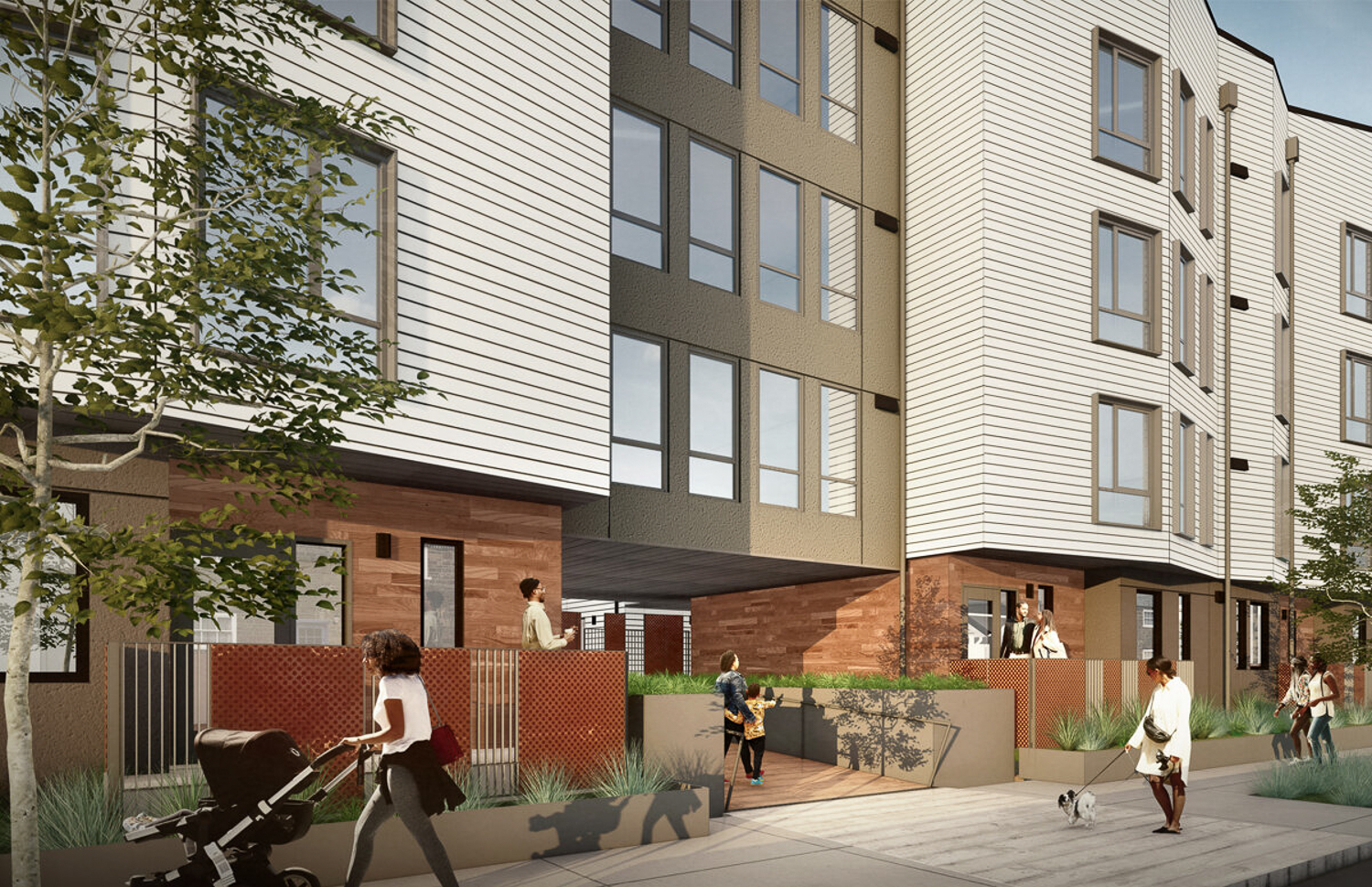
Shirley Chisholm Village Educator Housing entry, rendering by BAR Architecture
SCV will reshape 1.37 acres with the building and landscaped open space. The structure will rise 55 feet tall to yield around 165,860 square feet, with 142,460 square feet for housing, 1,750 square feet for public amenities, and 21,650 square feet for the 50-car garage. Parking will also be included for 68 bicycles.
There will be 135 homes, including one on-site manager’s unit. Unit sizes will vary with 24 studios, 43 one-bedrooms, 59 two-bedrooms, and 9 three-bedrooms.
Of the 134 affordable units, 34 units will be restricted to low-income qualified educators earning between 40 to 60 percent of the Area Median Income. The remaining 100 units will be for moderate-income qualified educators earning between 80 to 120 percent of the Area Median Income.
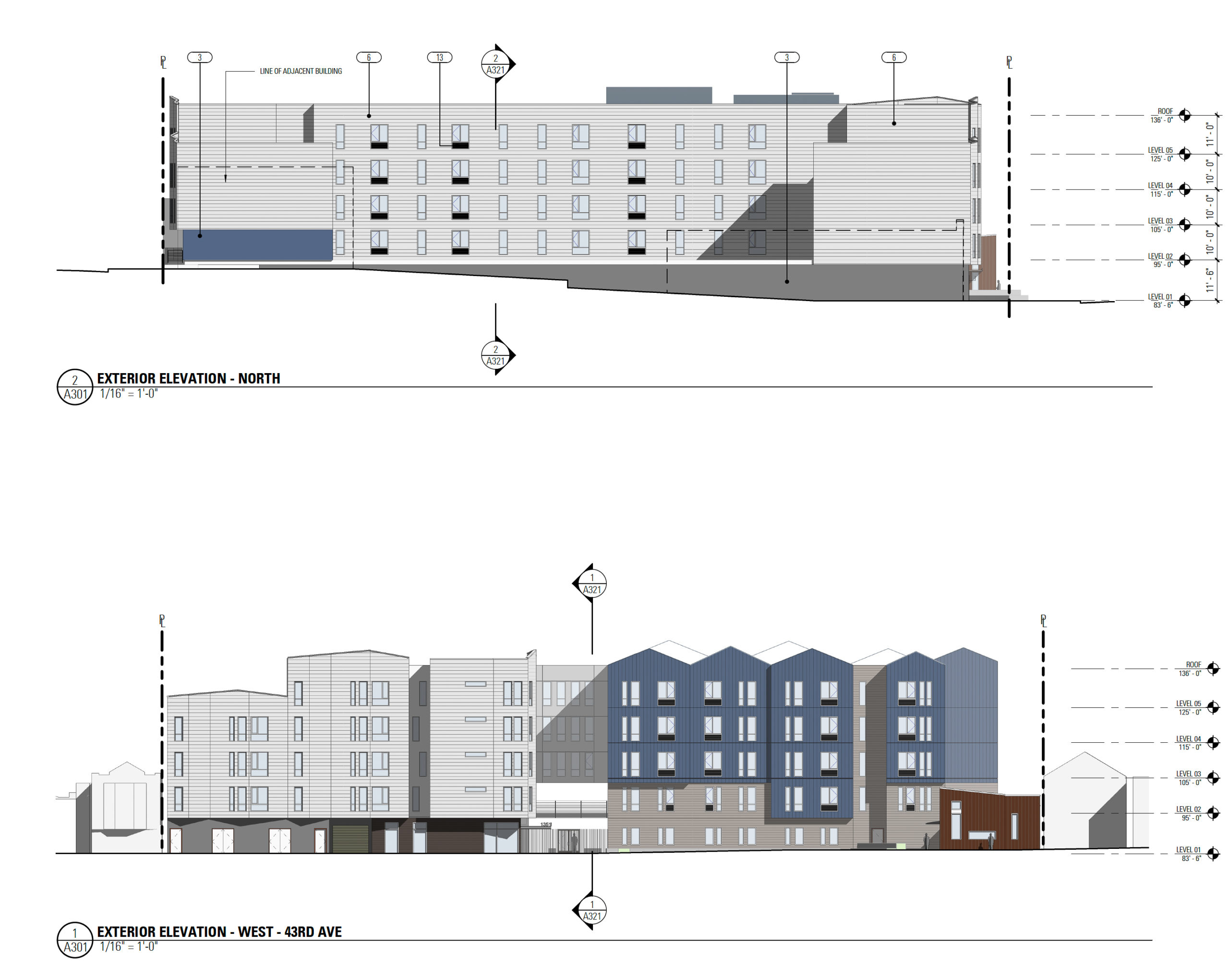
Shirley Chisholm Village Educator Housing facade elevation, illustration by BAR Architecture
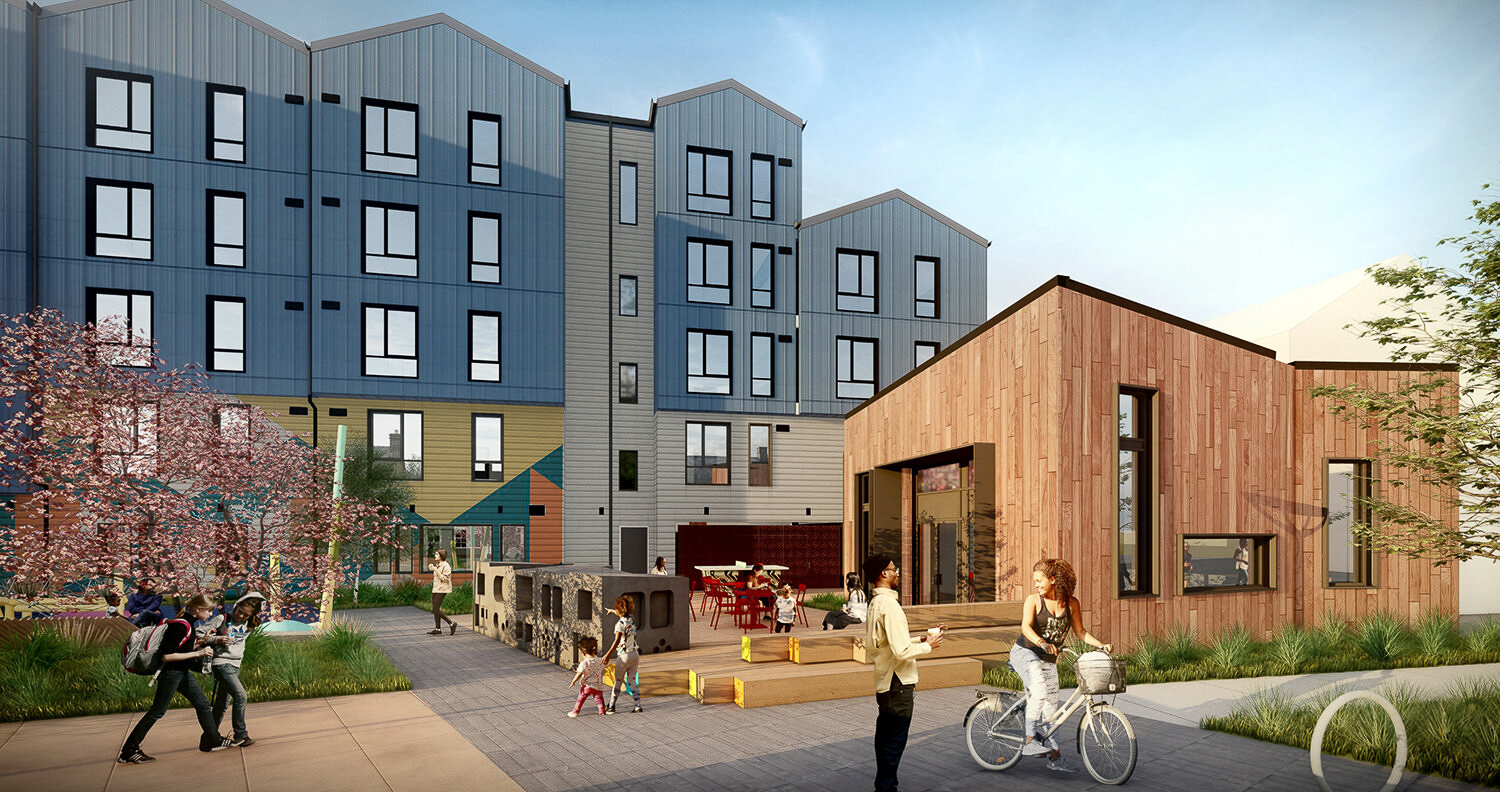
Shirley Chisholm Village Educator Housing outdoor space, rendering by BAR Architecture
BAR Architects will be responsible for the architect in collaboration with G7A. The exterior will be clad with fiber cement siding installed horizontally and vertically, plaster, and wood siding. The design articulates the expansive facade to break up the scale visually and reference the surrounding architectural vernacular.
Fletcher Studio will be responsible for the landscape architecture. This will include a publicly accessible space along 43rd Avenue, a central residential courtyard, and a podium-capping deck.
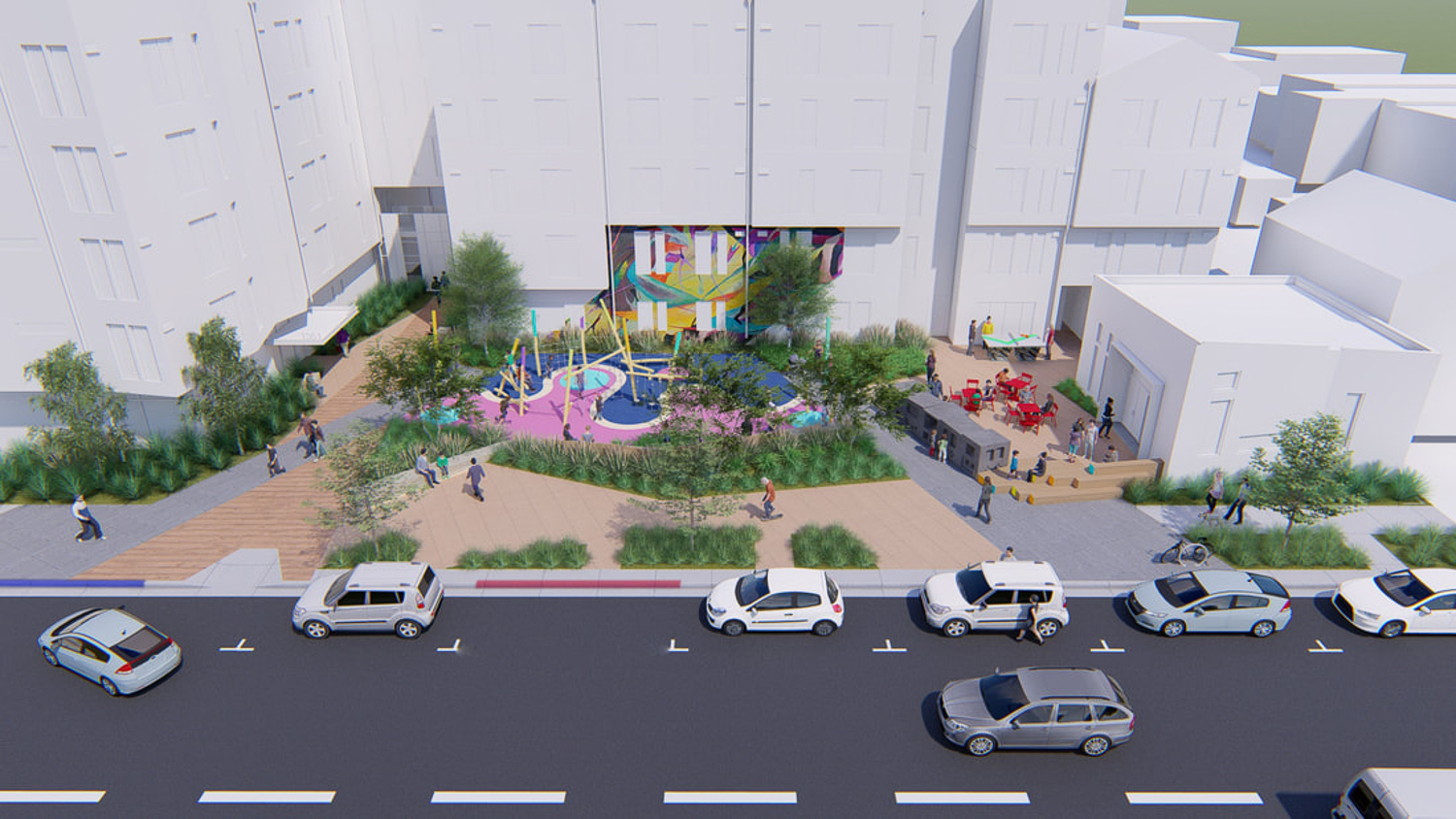
Shirley Chisholm Village Educator Housing outdoor courtyard, rendering courtesy Fletcher Studio
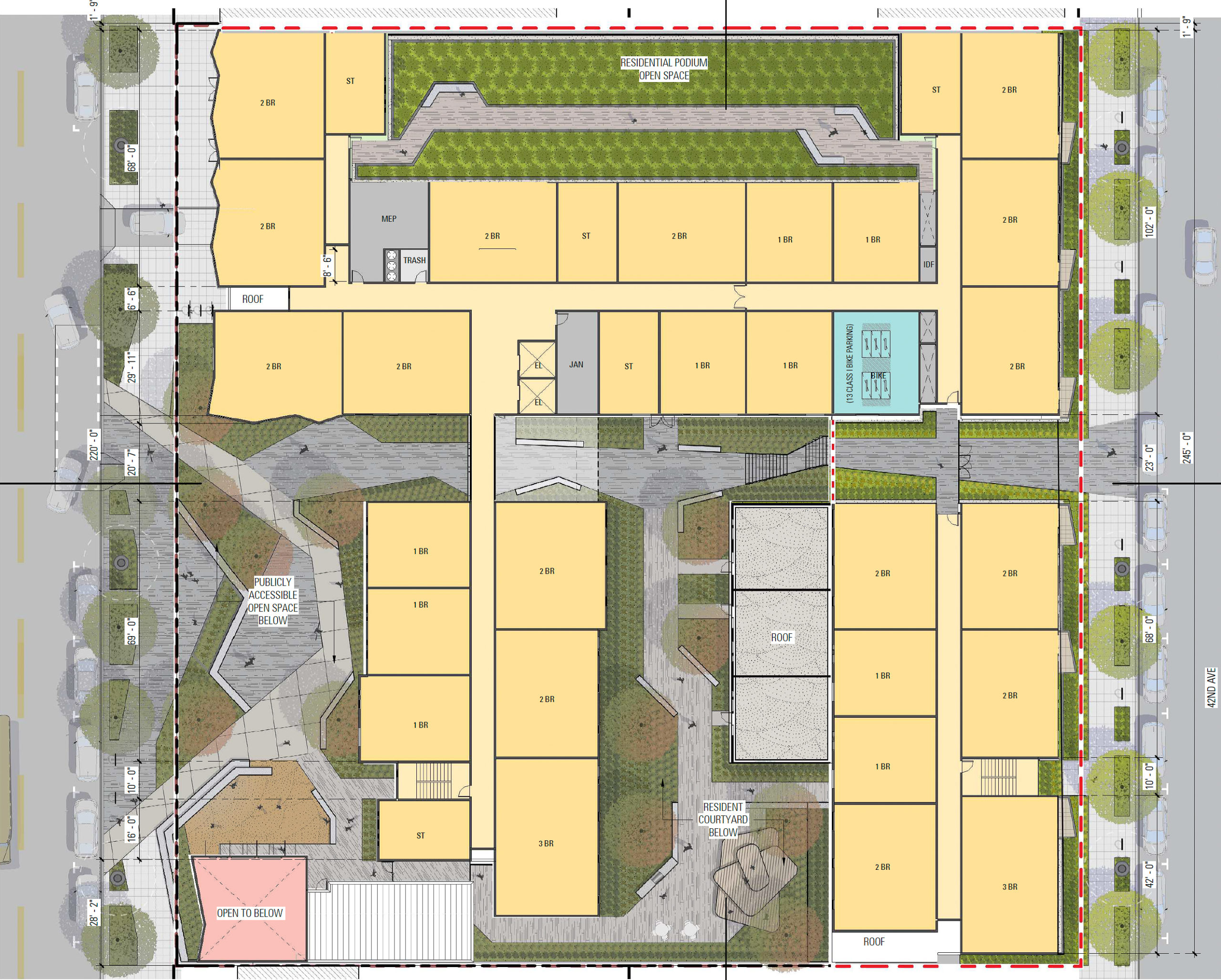
Shirley Chisholm Village Educator Housing second-level floor plan, rendering by BAR Architecture
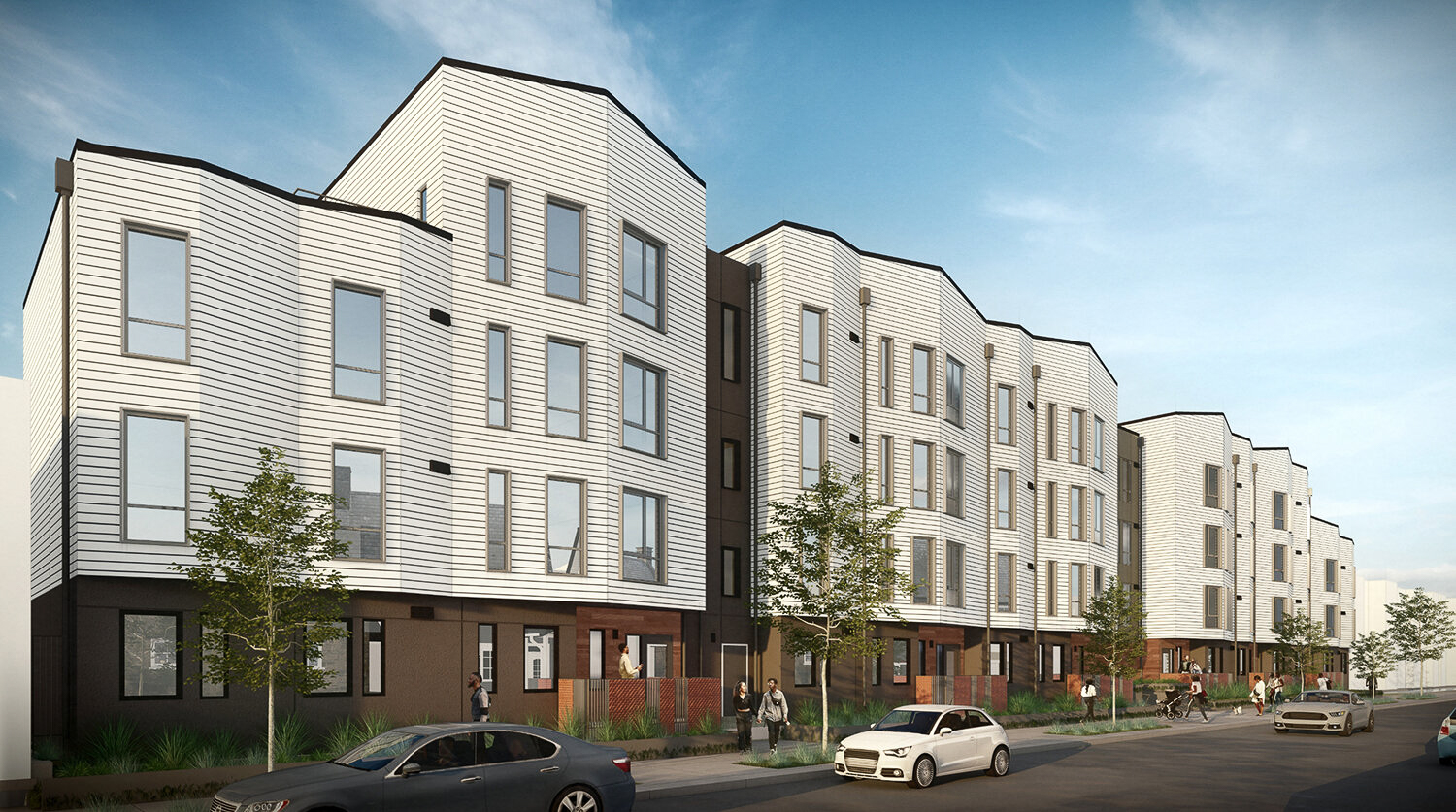
Shirley Chisholm Village Educator Housing exterior, rendering by BAR Architecture
Demolition will be required for the existing building on site, the Francis Scott Key Annex school site built in 1927. The annex has been abandoned since being deemed seismically unsound. The proposal for housing on the site has been in the works for over two decades but finally gained momentum when, in 2017, then-Mayor Ed Lee committed $44 million of funding for the project.
The project is in the center of a block bound by 42nd Avenue and 43rd Avenue east-west, and Irving Street and Judah Street north-south. Golden Gate Park is just two blocks north of the site, and Ocean Beach is seven blocks west. Public transit in the neighborhood will include buses and light rail, connecting future residents with most of the city in less than an hour.
KPFF is the structural engineer, and Cahill Contractors will be the general contractor. Assuming construction starts this August, the building is expected to finish in two years, in the Summer of 2024.
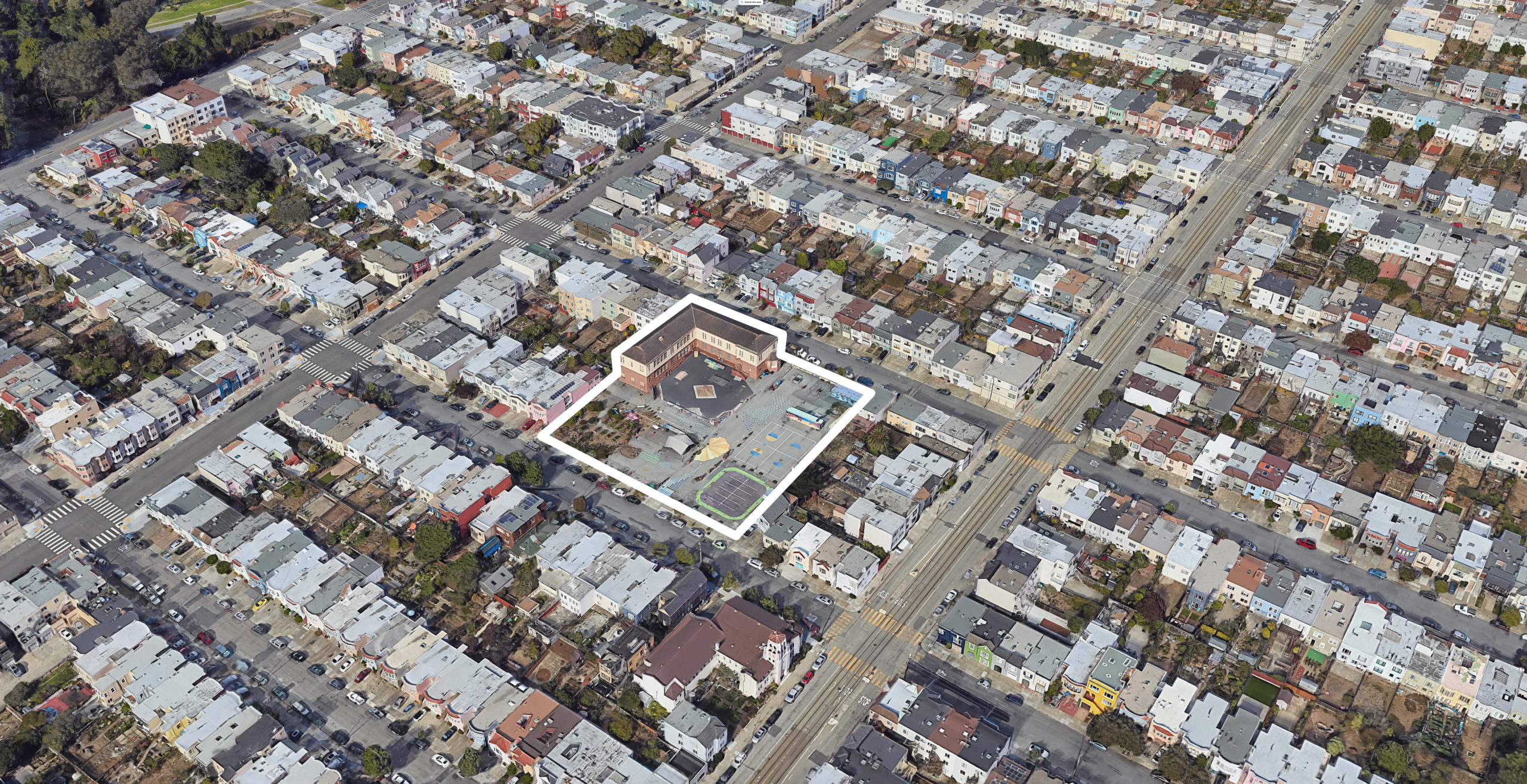
1360 43rd Avenue, image via Google Satellite
The Playland at 43rd Avenue will host a special event tomorrow to celebrate its six years and the new housing to come. It will remain open into the summer. The exact closure date has not been set. Construction is scheduled to start in August. The event is organized by the SF Unified School District, SF Parks Alliance, Sunset Youth Services, Climate Action Now!, and the Planning Department. For more information, visit the event page here.
Subscribe to YIMBY’s daily e-mail
Follow YIMBYgram for real-time photo updates
Like YIMBY on Facebook
Follow YIMBY’s Twitter for the latest in YIMBYnews

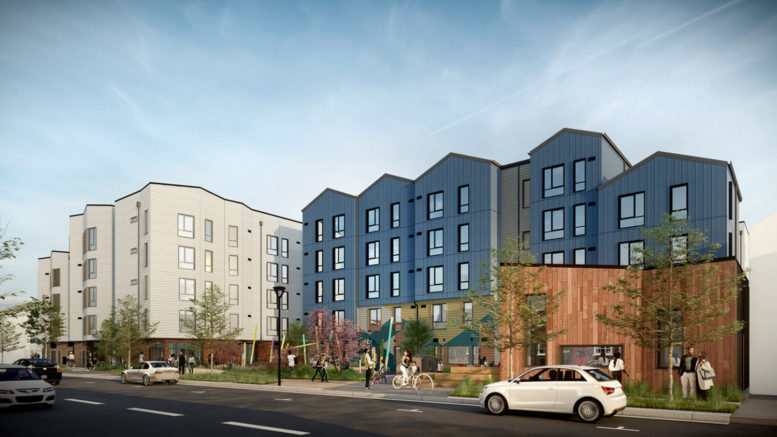




This looks amazing
Overall super nice project but we’re starting to get a lil comfortable with the very suburban approach of big entryway/community plazas and single, gated entrances for half block long monolithic structures.
I see some private residential entrances along one side, but more doors and activation at street level and a bit more variation in the facade could go a long way.
Good location for more housing, save money and or have more housing by not wasting money/space by eliminating unnecessary car parking