The proposal hotel for 2629 Taylor Street has cleared the environmental review process, bringing the project one set closer to rising by San Francisco’s Fisherman’s Wharf. Construction will replace an existing two-story building with 136 guest rooms by one of the city’s most popular tourist areas. Blackridge LLC, a Denver-based developer, is sponsoring the hotel.
The 48-foot tall structure will yield 71,700 square feet with 68,620 square feet for hotel use and 3,170 square feet for ground-level retail. Parking will be included for eight bicycles inside and eight bicycles along the street. No vehicular parking will be included, which will help promote the area’s public transit and reduce traffic.
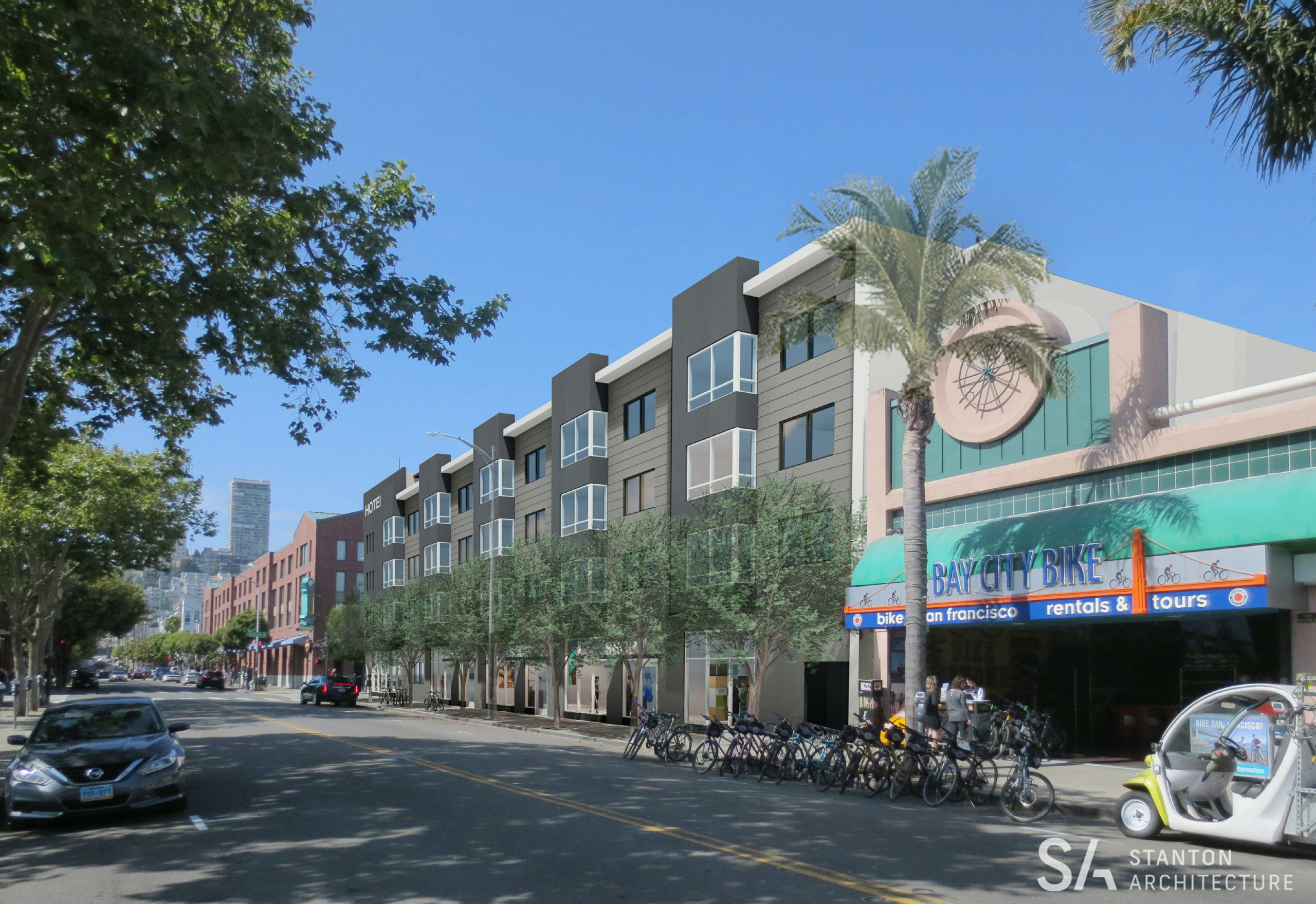
2629 Taylor Street perspective from Taylor Street, rendering by Stanton Architecture
Amenities will be in the basement, with the breakfast dining area and fitness center connected to the mid-structure courtyard. The top of the structure will include an open roof deck with planters overlooking the corner of North Point and Taylor Street, facing Coit Tower and the Transamerica Pyramid.
The San Francisco Planning Department has published a notice that the Environmental Impact Report concluded the project would not have a significant effect on the environment and that a mitigated negative declaration is prepared.
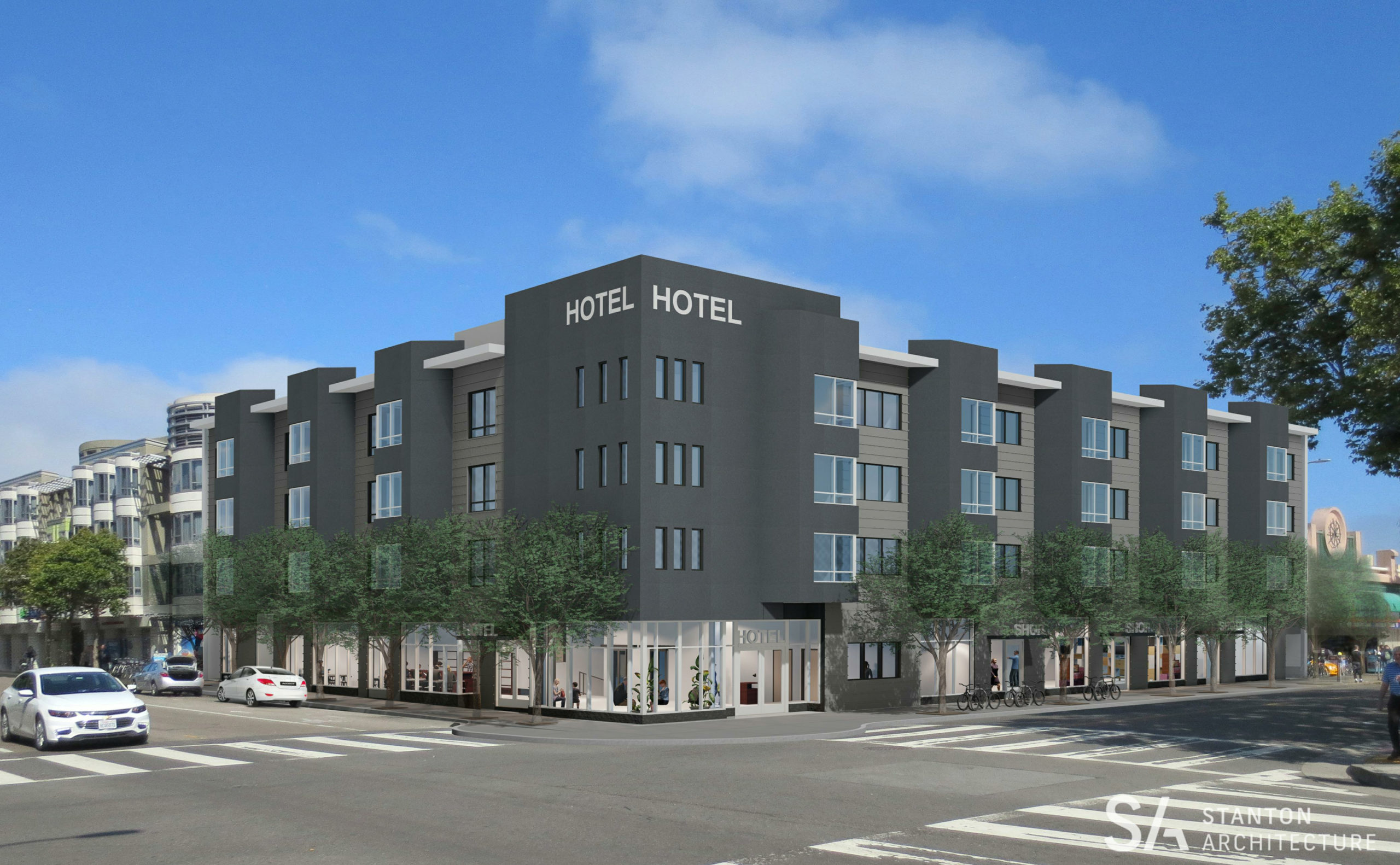
2629 Taylor Street hotel, rendering by Stanton Architecture
Stanton Architecture is responsible for the design. The exterior will be clad with cement plaster and horizontal light-grey batten metal panels.
The project is located across from a public parking lot and the International Longshore & Warehouse Union assembly hall, designed by Albert Henry Hill in 1958. Future guests will be just ten minutes away from the Wharf and less than ten minutes away from the historic Ghirardelli Square.
Construction is expected to cost at least $23 million, a figure not inclusive of all development costs. The timeline for demolition of the existing 1947-built structure and groundbreaking has not yet been established.
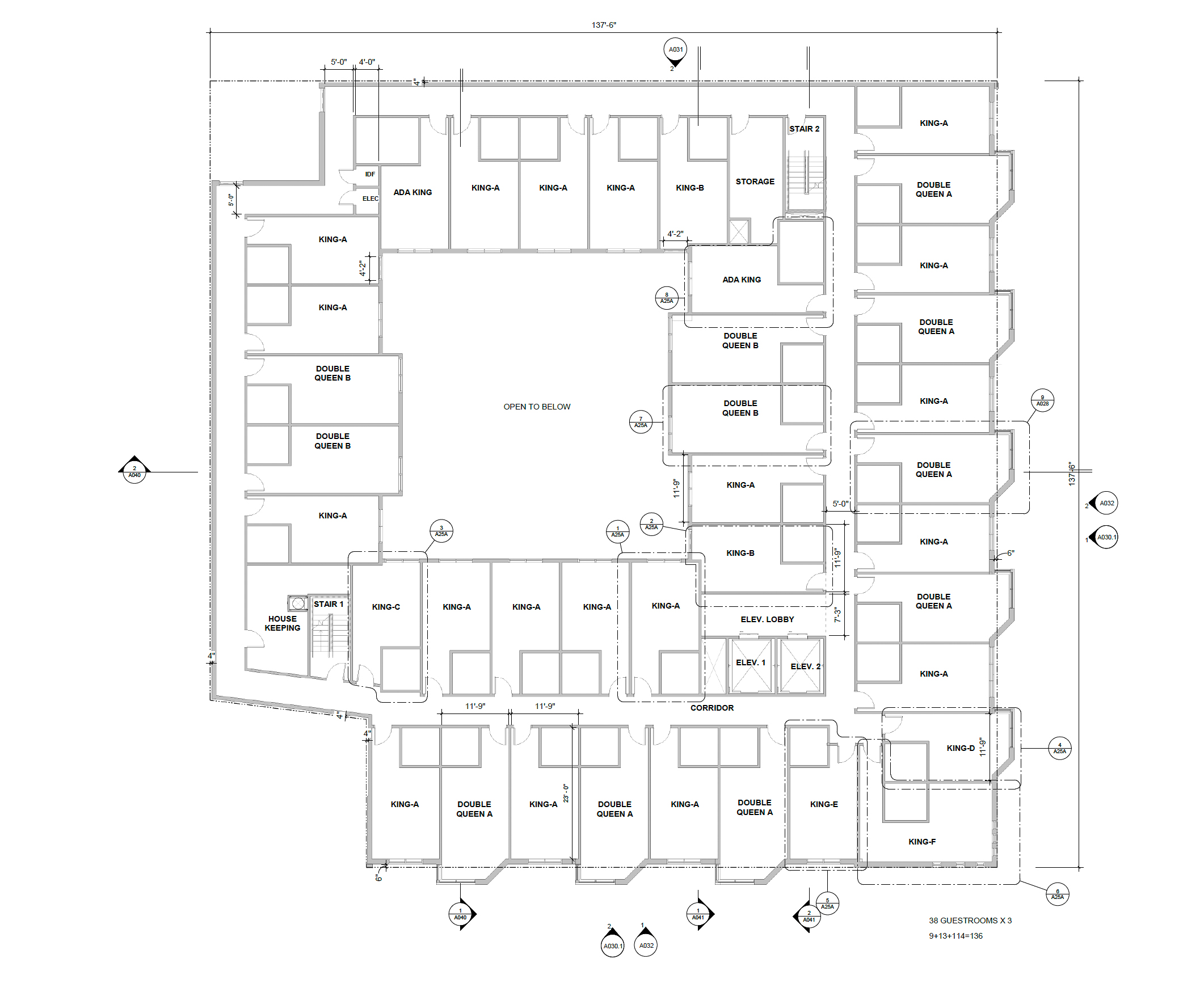
2629 Taylor Street floor plan, illustration by Stanton Architecture
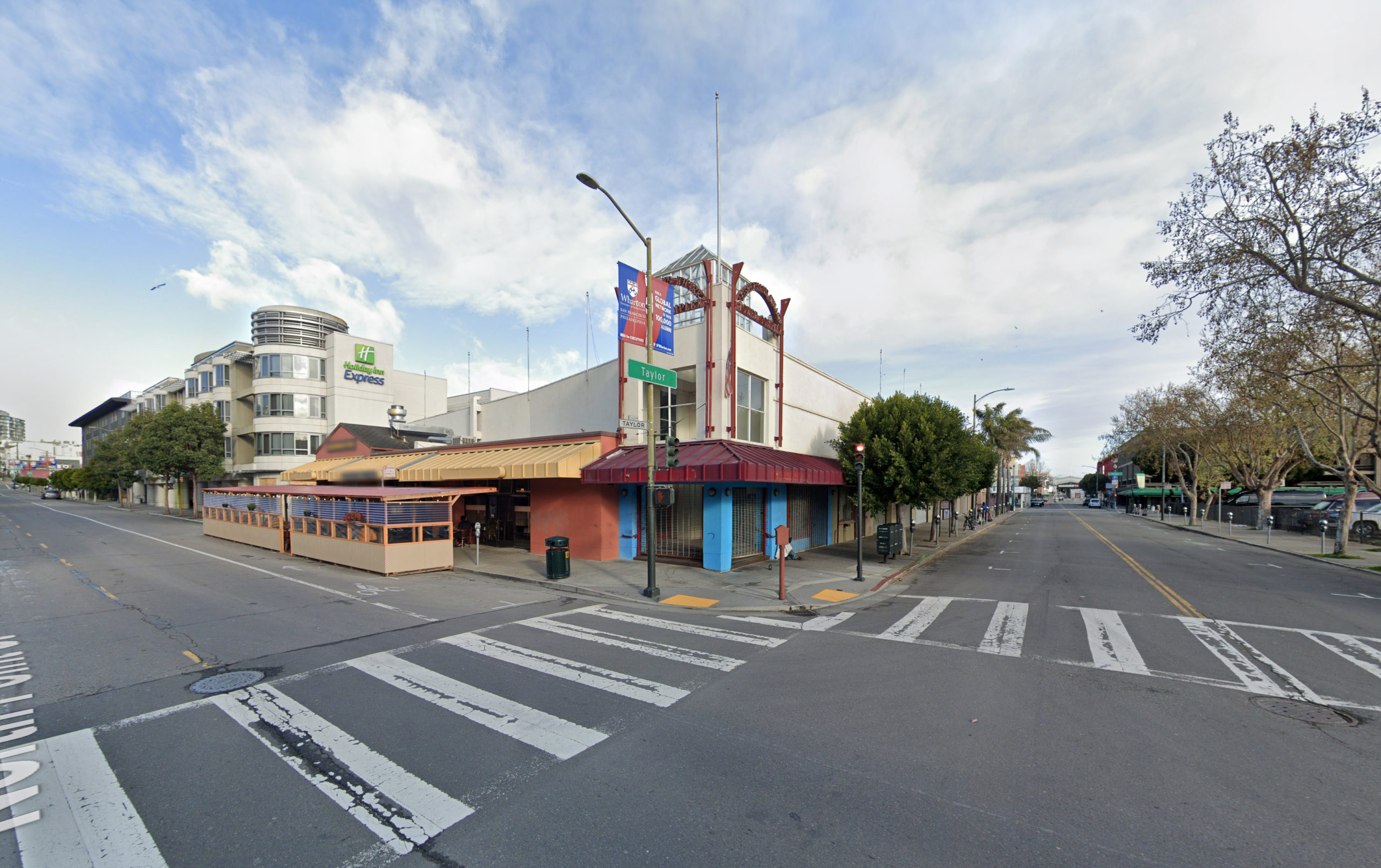
2629 Taylor Street, image via Google Street View
SFYIMBY has contacted the project team and has not received a reply as of the time of publication.
Subscribe to YIMBY’s daily e-mail
Follow YIMBYgram for real-time photo updates
Like YIMBY on Facebook
Follow YIMBY’s Twitter for the latest in YIMBYnews

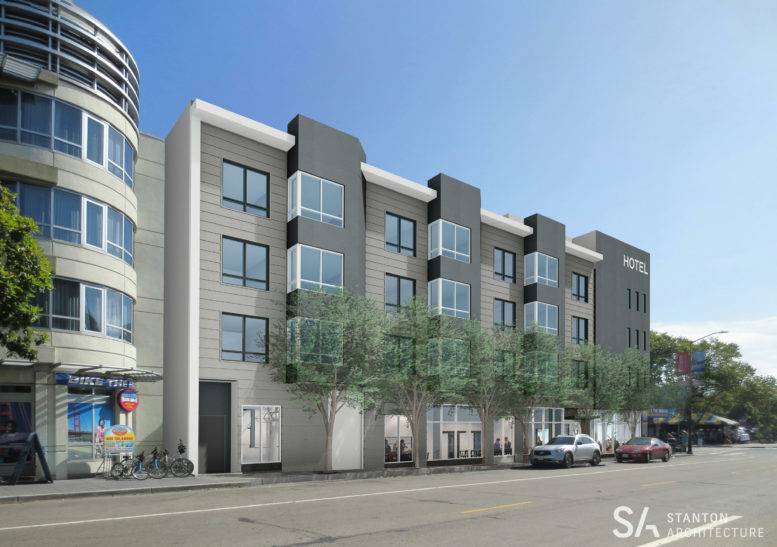
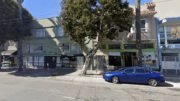



Meh. Boring beyond belief. Why does it have to be so dark? Fisherman’s Wharf should be fun and colorful.
Since ” No car parking will be included, which will help promote the area’s public transit and reduce traffic.” could more bike parking be included? Also how’s about shared bikes in front for tourist usage?
Good point – why does the building have to be so dark? What purpose is served?