Construction work is moving ahead for the five-story housing project at 427 Auzerais Avenue by Downtown San Jose, Santa Clara County. Crews have finished the foundation and concrete podium, with four floors remaining above. The project will offer affordable and permanent supportive residences developed by Eden Housing.
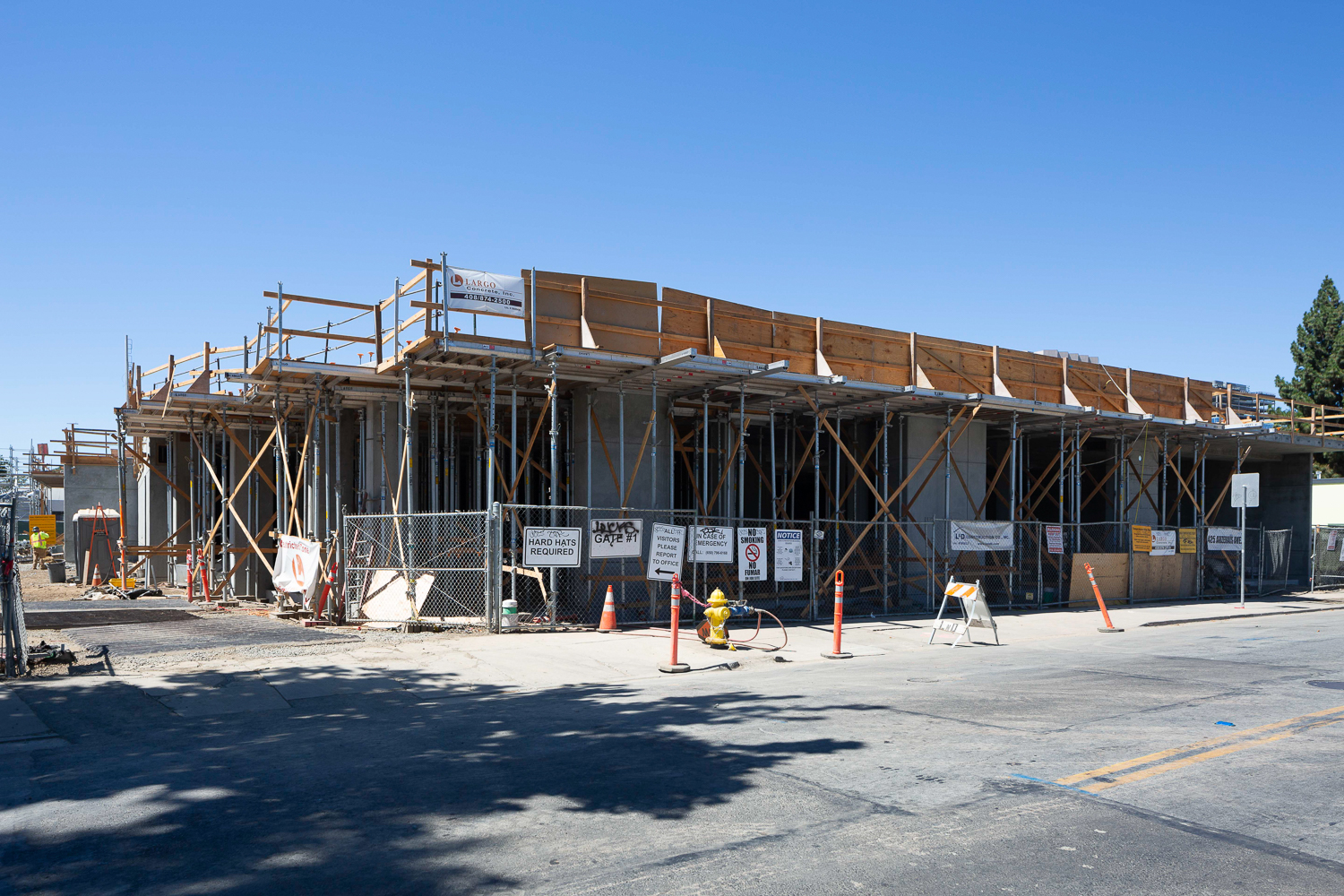
427 Auzerais Avenue construction site, image by author
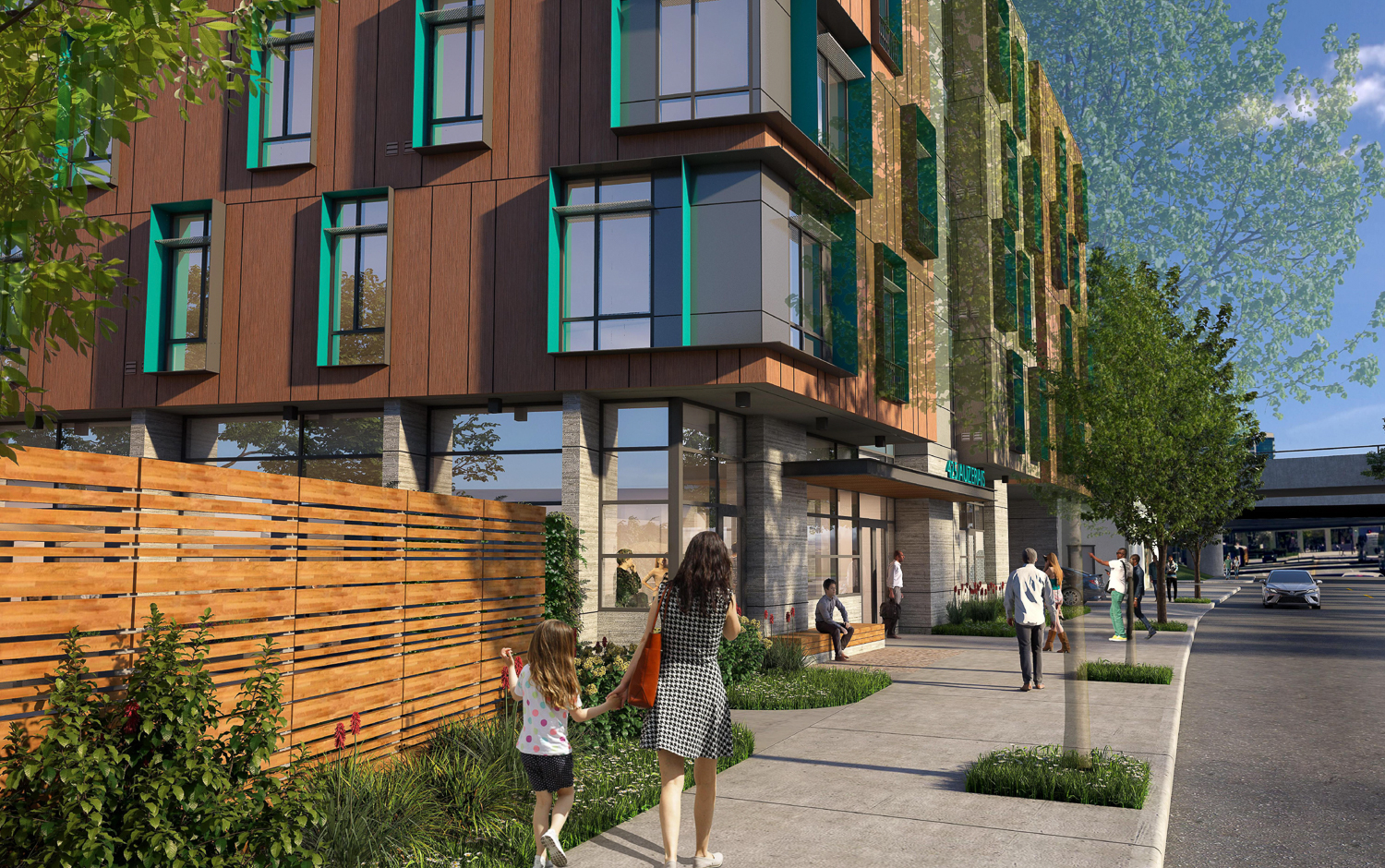
427 Auzerais Avenue pedestrian view, rendering by OJK
427 Auzerais Apartments, formerly addressed as 425 Auzerais Avenue, will create 130 new homes. Half of the units will be available for households earning between 50 to 60 percent of the Area Median Income. The other half will be reserved as permanent supportive housing to help reduce the city’s homelessness crisis.
The 60-foot tall structure will yield approximately 116,440 square feet. Unit sizes will vary with 86 studios, 16 one-bedrooms, and 28 two-bedrooms. Parking will be provided for 50 cars on the ground floor, despite no parking requirements for the property. Additional parking will be included for 36 bikes.
The structure will cover about half of the 1.02-acre site. The outdoor communal area will span a third of the lot, offering residents an area for a patio and a walking path around the landscaped area drafted by Palo Alto-based Hortus Design, with access to a fitness station and several raised planters for growing vegetables. Trees will include red maples, strawberry trees, sweet bays, Eddie’s white wonder dogwood, and wildfire blackgum.
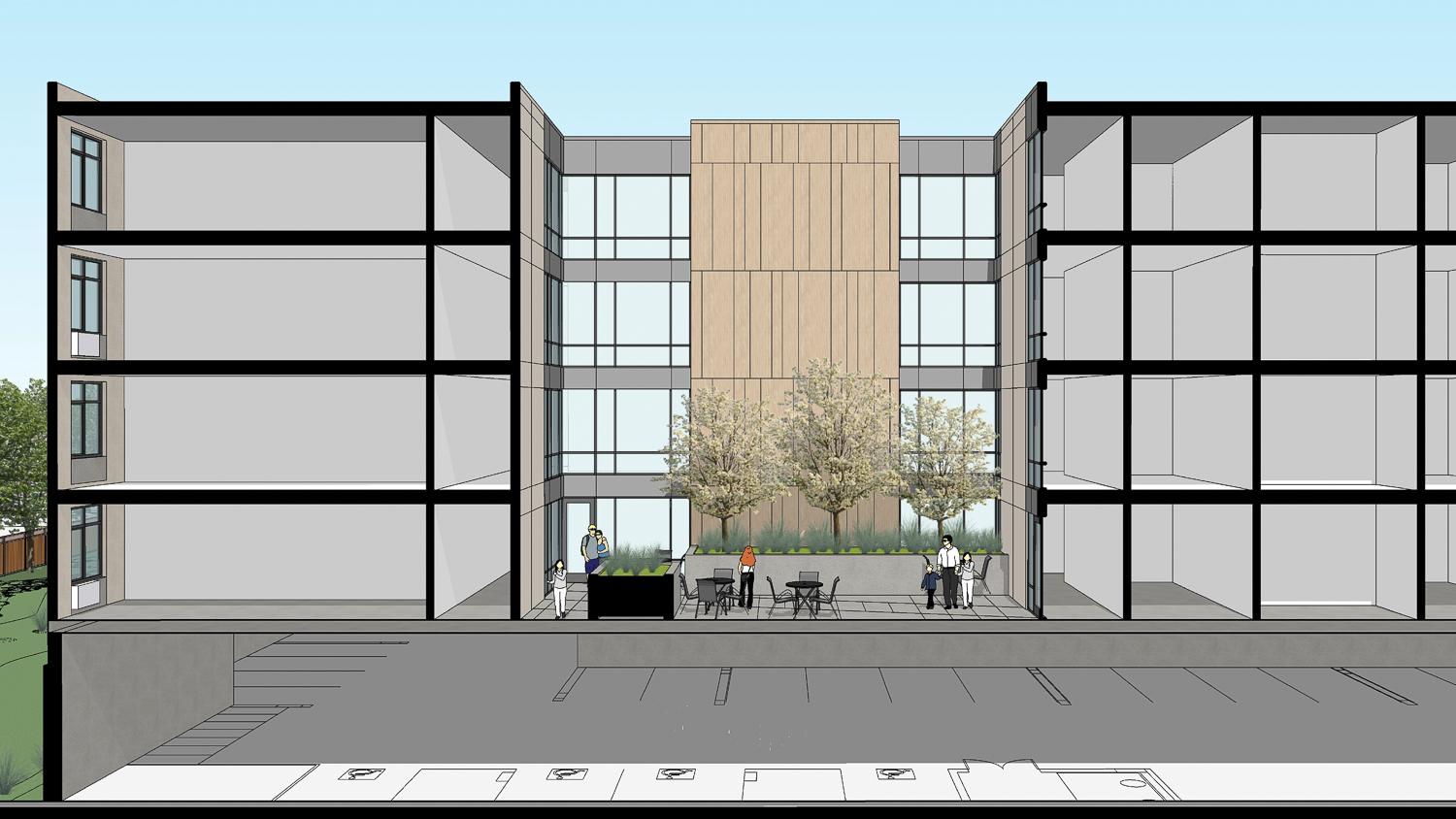
427 Auzerais Avenue cross-section of the courtyard, rendering by OJK
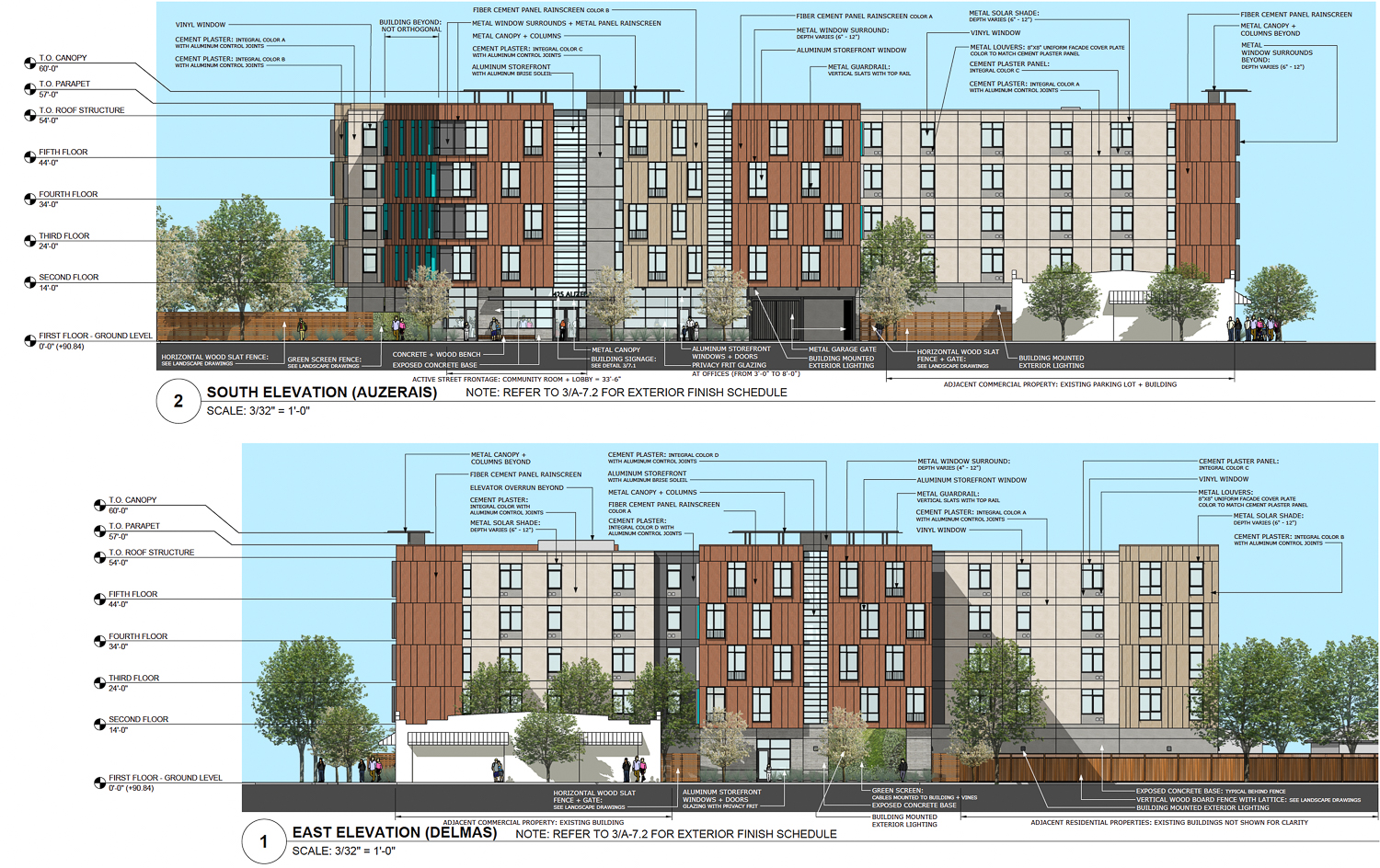
427 Auzerais Avenue south and east elevations, illustration by OJK
San Jose-based architecture firm Office of Jerome King, i.e., OJK, is responsible for the design. The exterior will be articulated with various colors and typologies of fiber cement panels and cement plaster.
Amenities will include the 96-person community room, offices, two laundry rooms, a computer room, a top-floor library, and lounges on each residential level. A central courtyard will provide sheltered open-air space for relaxing. Additional facilities will include the fitness studio, computer learning center, and on-site supportive resident services.
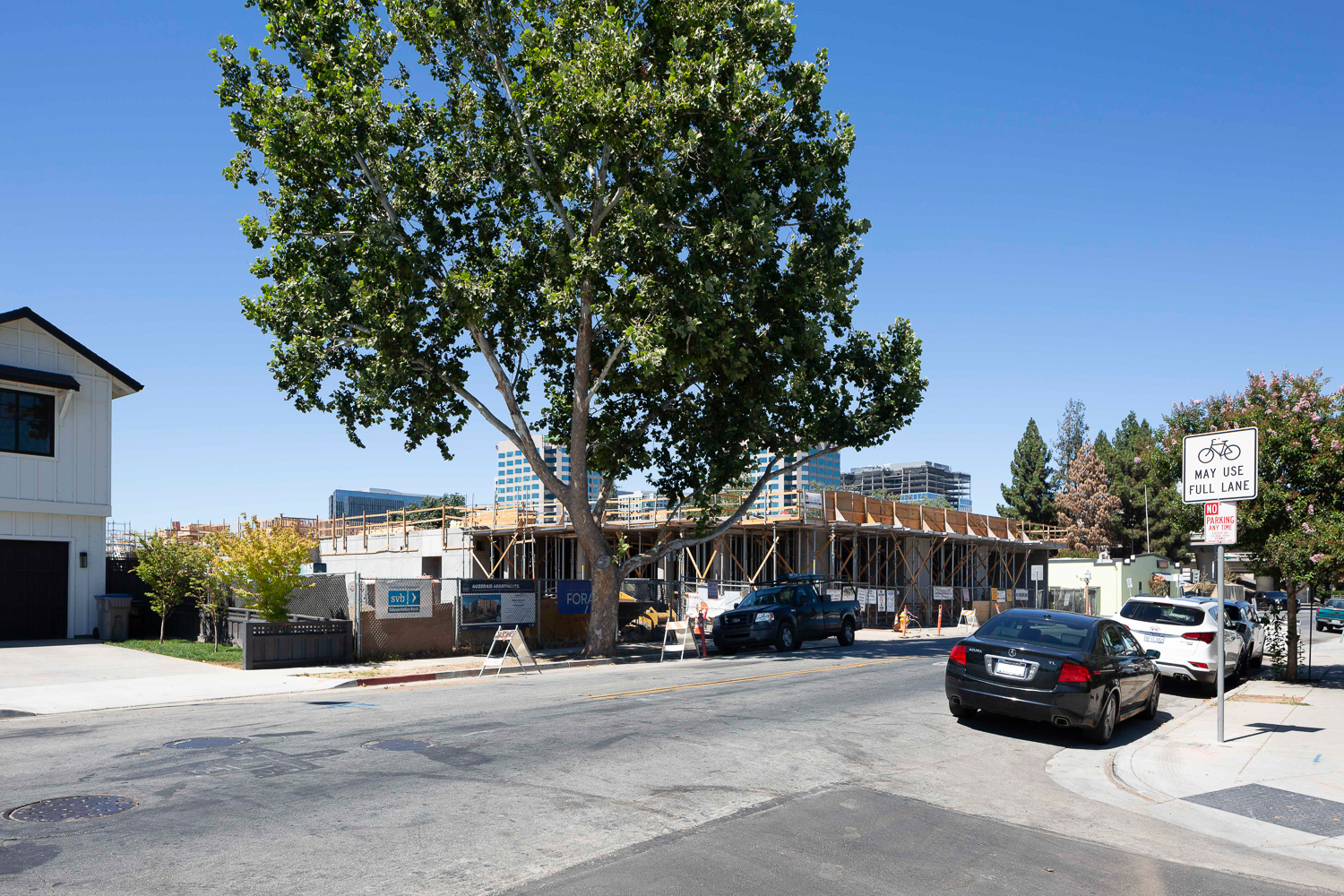
427 Auzerais Avenue with the nearly-complete 200 Park Avenue in the background, image by Author
L + D Construction is the general contractor. Construction is likely to finish next year.
Subscribe to YIMBY’s daily e-mail
Follow YIMBYgram for real-time photo updates
Like YIMBY on Facebook
Follow YIMBY’s Twitter for the latest in YIMBYnews

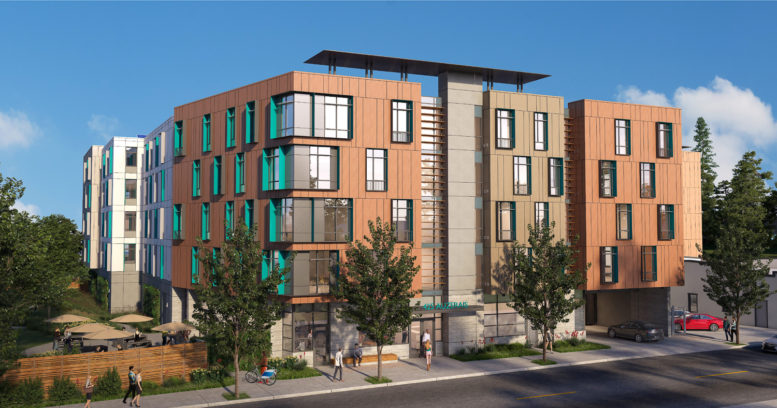




We need to somehow coax these companies to build ground level storefronts to be a value add to the surrounding community