New development permits have been filed for 220 Alice Street, a six-story residential infill in Oakland’s waterfront district, Jack London Square. The building will add 210 apartments and ground-floor retail to the 0.4-acre property. Riaz Capital is the project applicant.
The permit application shows a minor increase in the project’s residential capacity with five additional units. Of the 210 units, there will be 65 affordable homes. The low-income housing allows Riaz to utilize the State Density Bonus program, giving the firm waivers that allow the project to increase its housing capacity.
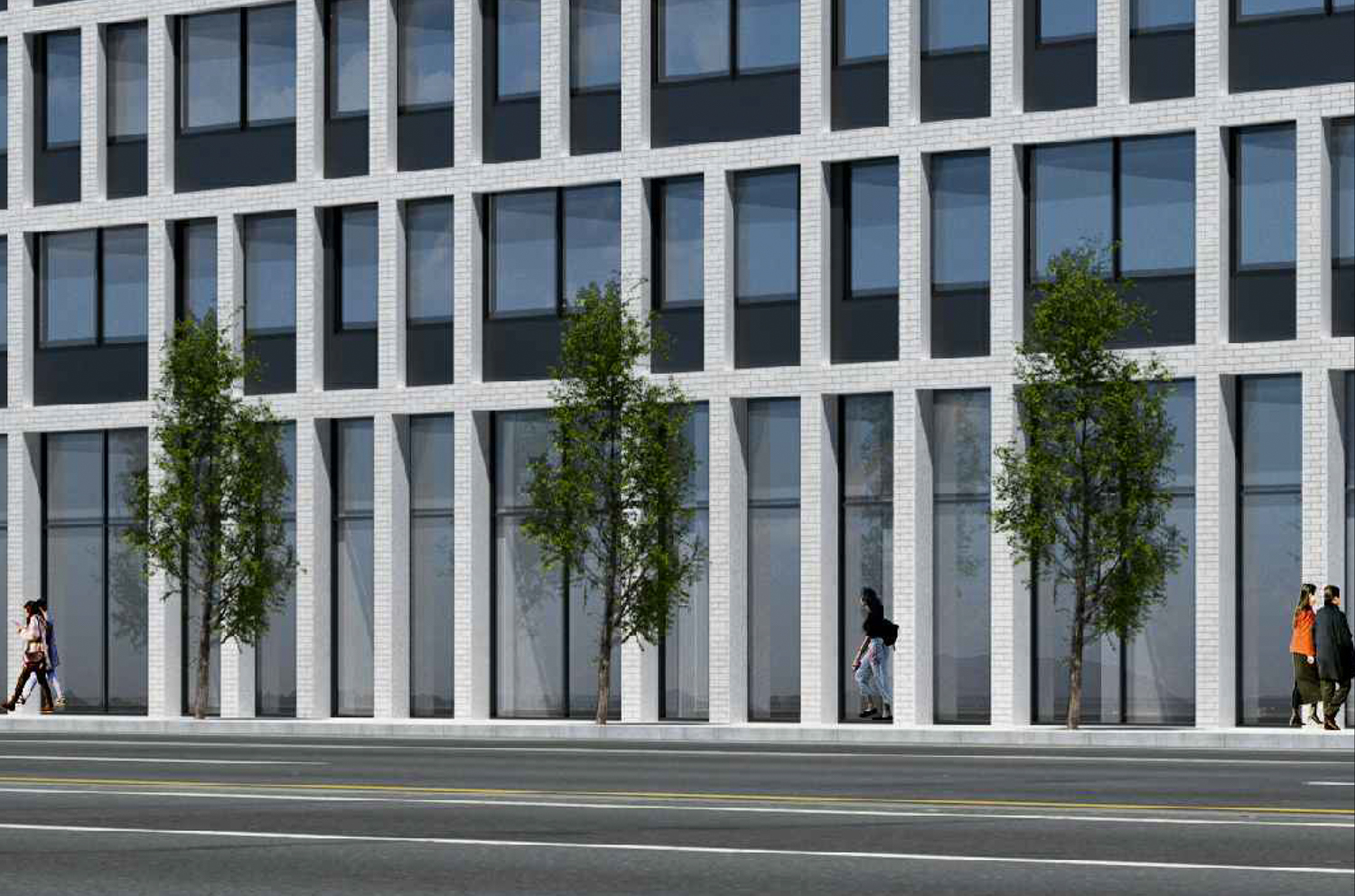
200-220 Alice Street sidewalk activity, rendering by Stanley Saitowitz | Natoma Architects
The 65-foot tall structure will yield 92,610 square feet with 70,440 square feet for housing, 8,050 square feet spread between the lobby and common spaces, and 2,520 square feet for ground-level retail. Parking will be included for 84 bicycles and no cars. Most of the units will be studios, with just over a dozen one-bedrooms.
Stanley Saitowitz | Natoma Architects is responsible for the design, which the firm writes is inspired by the neighborhood’s architectural vernacular. The rigid post and lintel facade will be composed of white bricks, contrasted by the tinted windows and charcoal-grey fiber cement panels.
The application is the only proposal filed in the Jack London Square district by Saitowitz, though the firm has worked on a conceptual Jack London Tower for the neighborhood. The firm has published conceptual renderings for a 41-story tower rising from a low-slung podium with voids for tree-capped terraces and gardens. The use of voids painted sky-blue provides a strong contrast to the rest of the concrete skin. The hypothetical skyscraper would replace the currently-operational Jack London Inn Oakland at 444 Embarcadero West. Permits have never been filed for the project.
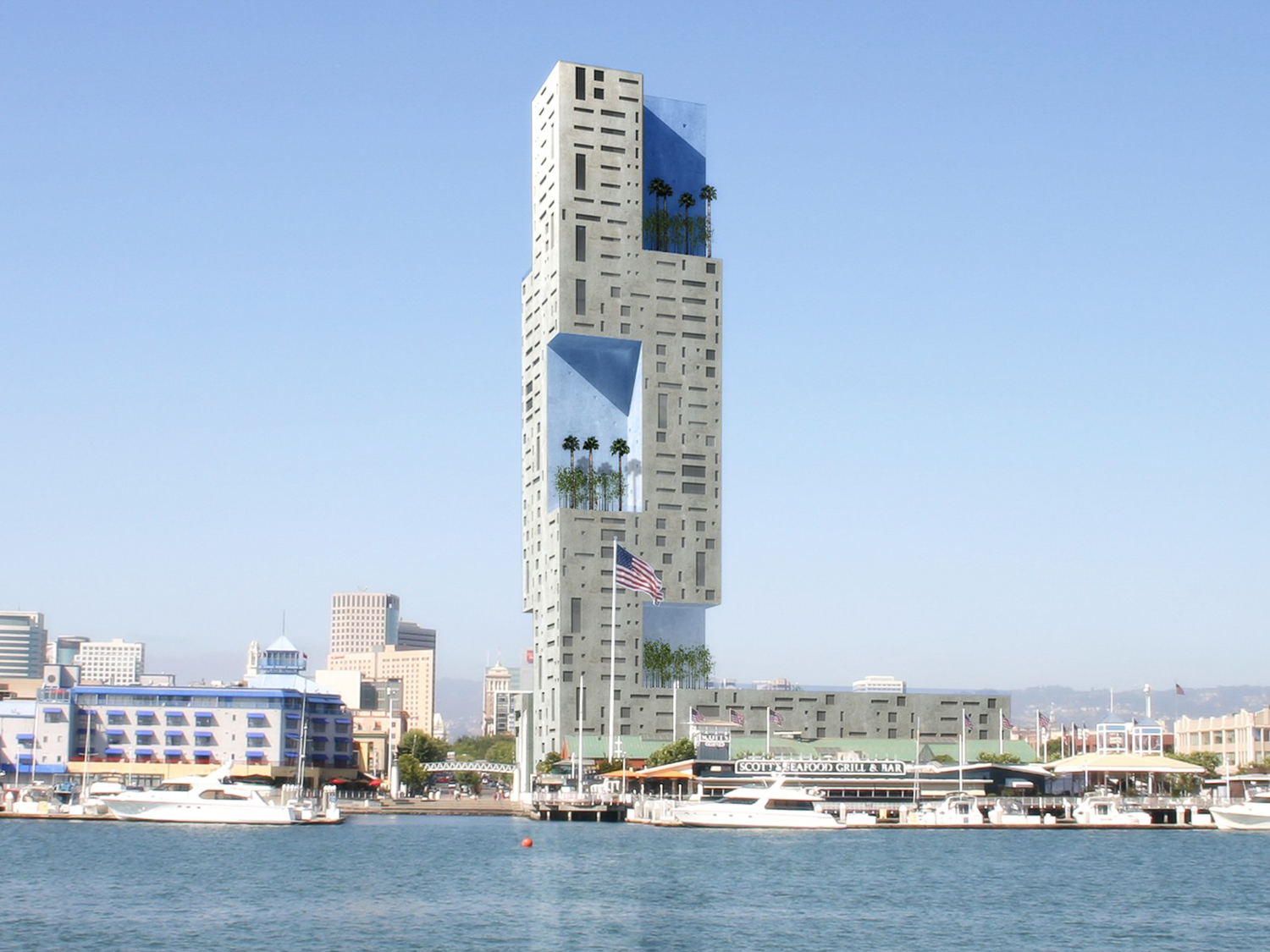
Jack London Tower view from Alameda Island, rendering by Stanley Saitowitz Natoma Architects
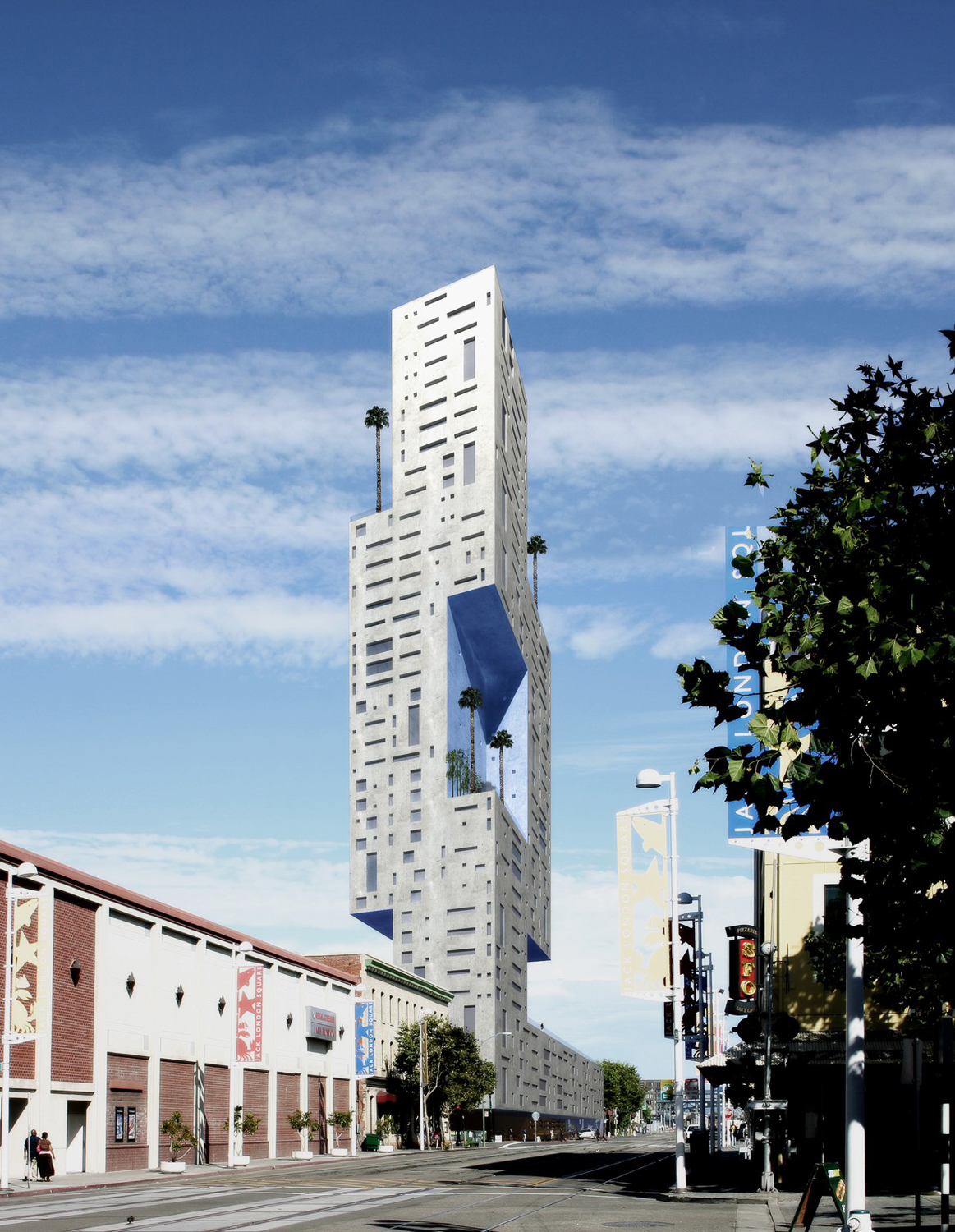
Jack London Tower seen from along Embarcadero West, rendering by Stanley Saitowitz Natoma Architects
The property is well-positioned within the city, with the Oakland Jack London Square transit center, serviced by AC Transit, Amtrak, and the Capitol Corridor train, directly across the street. Residents will also be a ten-minute walk away from the Oakland Ferry Terminal, with boats running to South San Francisco, San Francisco, Vallejo, and Richmond.
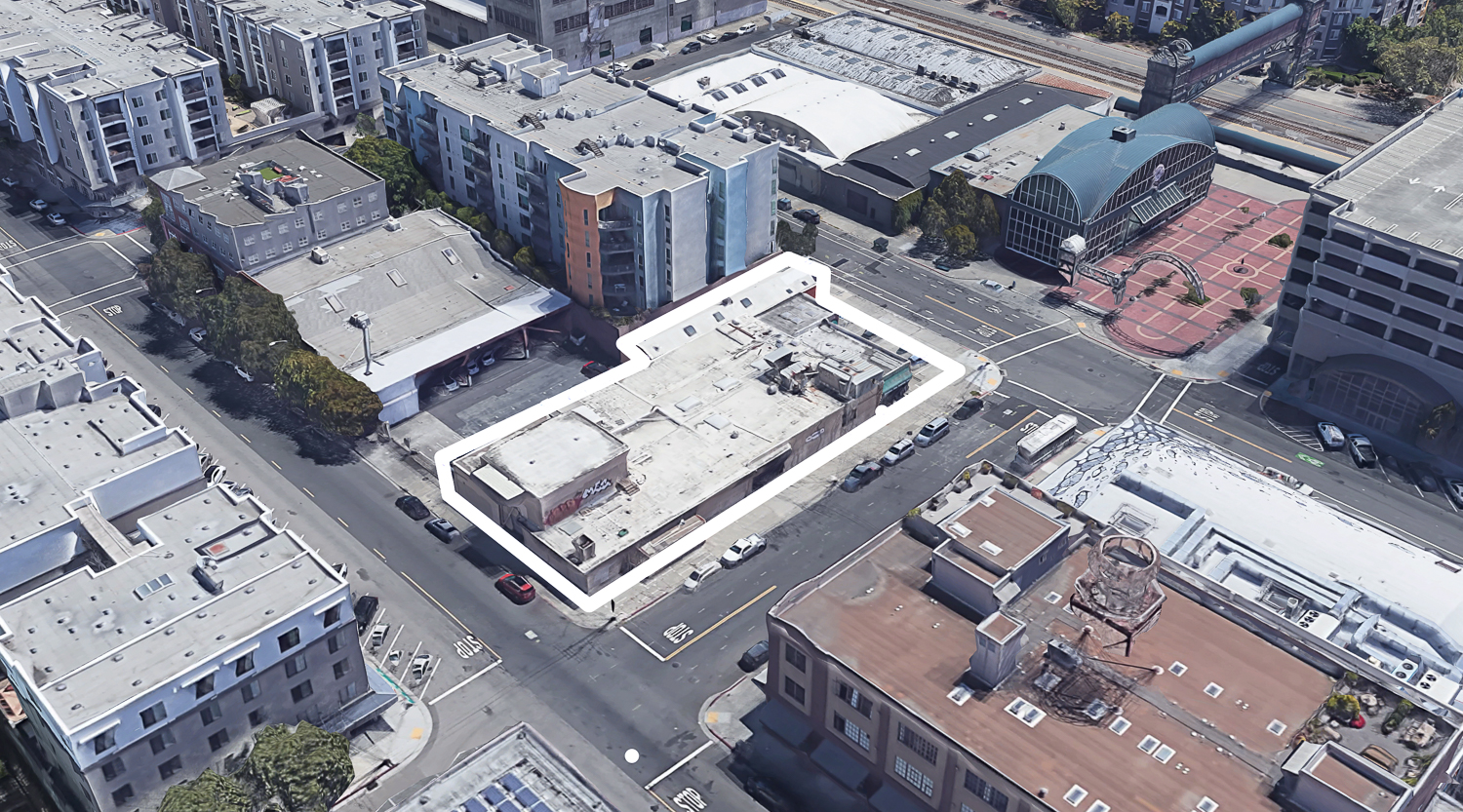
220 Alice Street outlined by SFYIMBY, image via Google Satellite
An estimated timeline for pre-development and construction have not yet been established.
Subscribe to YIMBY’s daily e-mail
Follow YIMBYgram for real-time photo updates
Like YIMBY on Facebook
Follow YIMBY’s Twitter for the latest in YIMBYnews

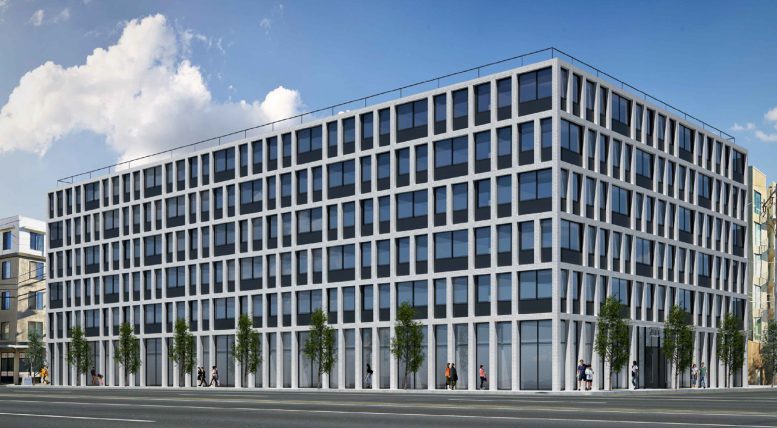




This is totally not in character with the neighborhood. Ugly design.
I’m native of Oakland and I think the Jack london Tower would be a great attraction for the Jack london district. It looks fantastic and it would put the water front on a highlight.