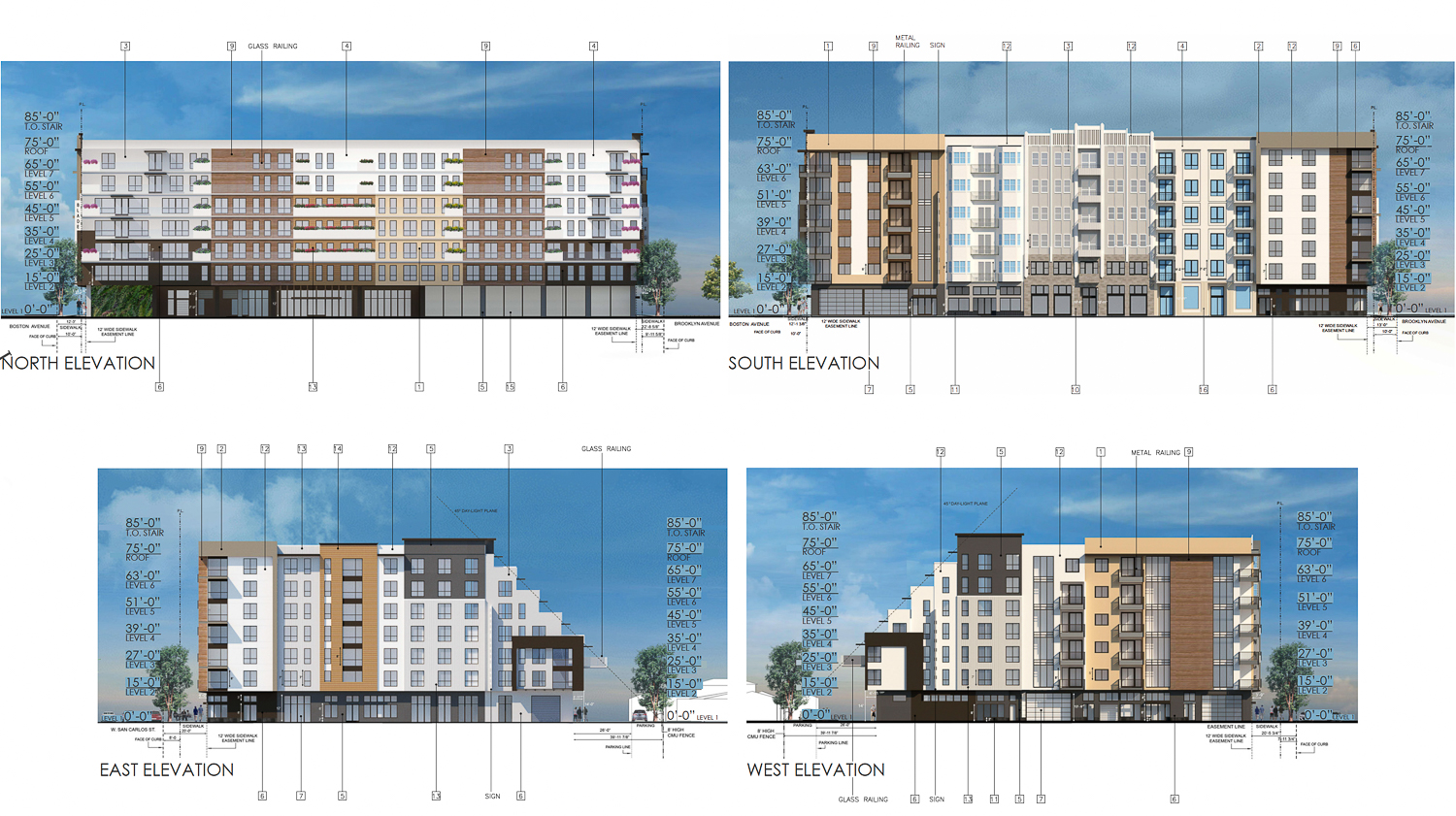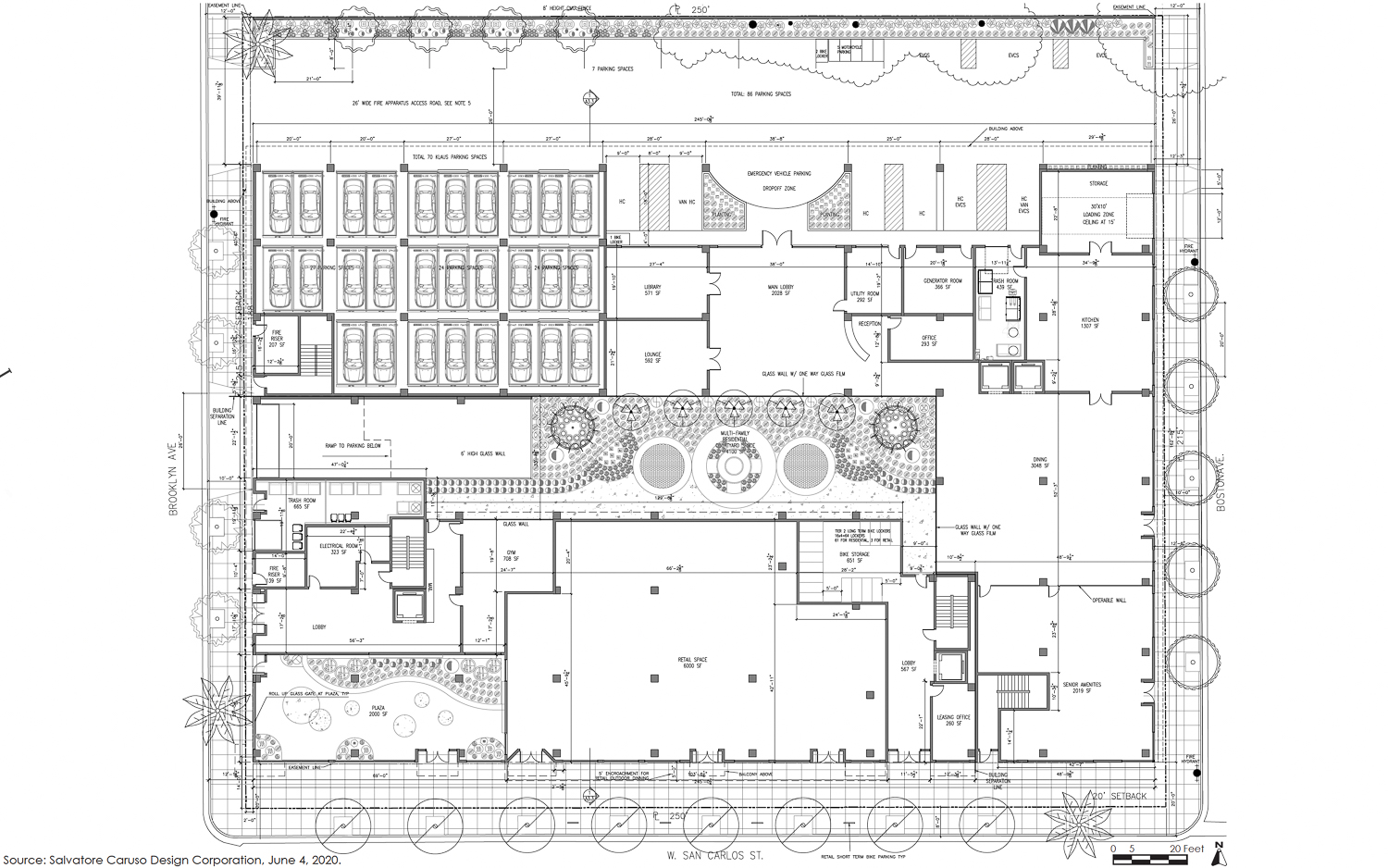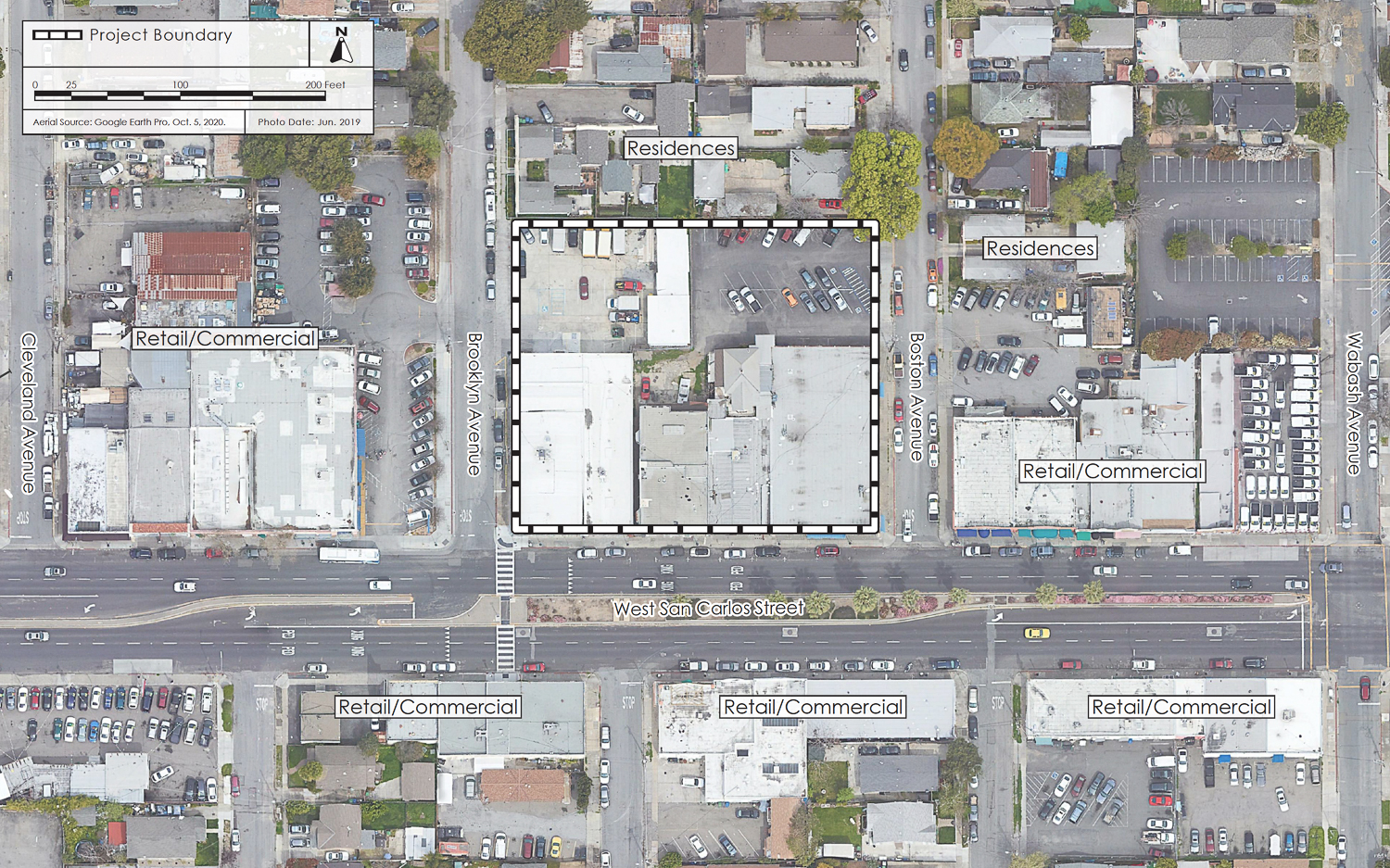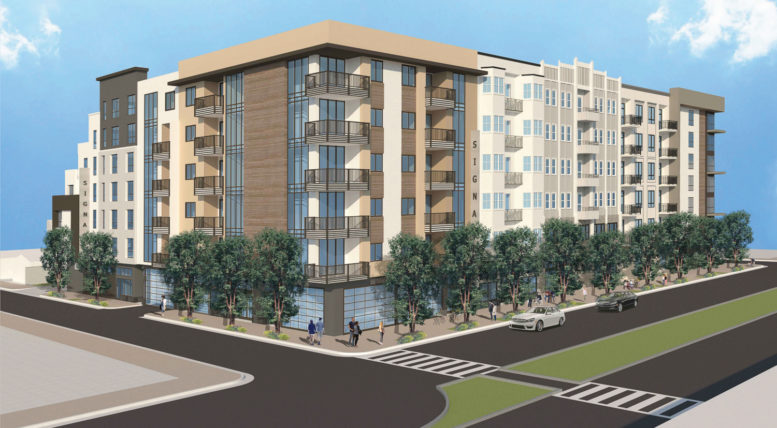The Draft Environmental Impact Report has been published for a mixed-use infill at 1881 West San Carlos Street in Burbank, San Jose. The project will feature apartments, senior care beds above the courtyard, and ground-level retail. The proposal is from San Jose Real Estate Investors Association CEO Lori Greymont, operating through Oak Glen Ventures LLC.
The 85-foot tall project will yield 392,600 square feet across two structures with 246,000 square feet for the congregate care assisted living space, 61,000 square feet for the condominium and townhouses, 6,000 square feet for ground-level retail, and 79,600 square feet for parking between the garage and surface lot. There will be space for 199 cars.

1881 West San Carlos Street facade elevations, rendering by Salvatore Caruso Design Corporation
The project will create 209 assisted living beds and 61 condominiums in the second structure at the corner of West San Carlos and Brooklyn Avenue. Of the 209 senior care units, there will be memory care beds and assisted living beds.
The ground floor will feature a 4,100 square feet residential courtyard with landscaping and seating. The senior lobby will connect to a dining space and amenity lounge, while the apartment lobby will connect with a small fitness center. A shared rooftop area will create a relaxing space for people to socialize, entertain, and lounge. A 2,000-square-foot public plaza at the southwest corner of the project site will provide an open space for the public.

1881 West San Carlos Street ground-level floor plan, elevation by Salvatore Caruso Design Corporation
Residents will be just over a mile from Westfield Valley Fair mall and the Santana Row mixed-use district. Several of the lots in the application are currently designated as part of Burbank’s unincorporated Santa Clara land. The proposal would require annexation of the land by the City of San Jose.
Salvatore Caruso Design Corporation is the project architect with BKF as the civil engineer. The design incorporates a mix of contemporary podium-apartment exterior articulated with various styles. Renderings show that in the block center along West San Carlos Street, vertical posts will rise up to a decorative parapet that pays homage to the historic facade at 1885 West San Carlos. 1885 West San Carlos will be demolished for the project.
The publication of the Draft EIR provides the city and the general public with a detailed account of the project’s environmental information. The public review period will continue to August 30th, at which point the Final EIR will start to be drafted. For more information, you can find the DEIR and more details about how to provide comments on the city website here.

1881 West San Carlos Street site, image courtesy Salvatore Caruso Design Corporation
If approved, the EIR states construction could start later this year, though 2023 is a more likely outcome. Construction is expected to take 21 months, with completion by 2025 or 2026. Demolition will be required for four low-rise commercial buildings and surface parking.
Subscribe to YIMBY’s daily e-mail
Follow YIMBYgram for real-time photo updates
Like YIMBY on Facebook
Follow YIMBY’s Twitter for the latest in YIMBYnews






West San Carlos ought to be lined with mid-rise apartment buildings. The fact that it is still dilapidated 1stories from the 70’s is a mark of how messed up the economics of development are.
OMG- pick ONE style and just do it well. What a mashed up mess!