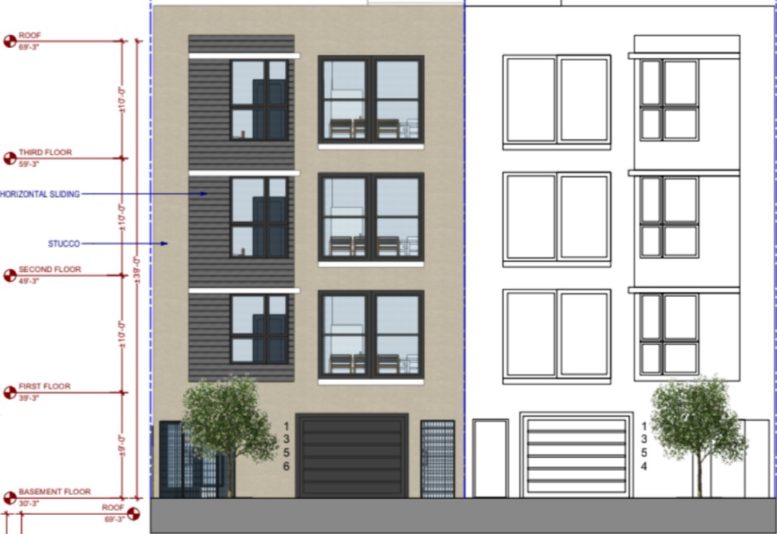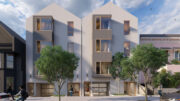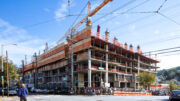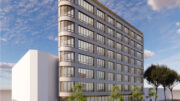Development permits have been filed seeking the approval of a new residential project proposed at 1354-1356 York Street in Mission District, San Francisco. The project proposal includes the construction of a new residential building with total three units. Plans call for the demolition of the existing industrial building.
Shabi Consulting Corp is the project applicant.

1357 York Street View via Google Maps
The project site is a parcel spanning an area of 2,667 square feet. The project will bring three residential units into a three-story building. The residences will feature three-bedroom floor plans. The building will yield a total built-up area of 5,549 square feet. Parking for three vehicles and three bikes, spanning an area of 1,241 square feet, will be designed on the site.
The total cost of construction in estimated at $900,000. The project applications have been submitted and a design review is pending. The estimated construction timeline has not been announced yet.
Subscribe to YIMBY’s daily e-mail
Follow YIMBYgram for real-time photo updates
Like YIMBY on Facebook
Follow YIMBY’s Twitter for the latest in YIMBYnews






Great that there’s new housing, why not make more housing possibilities much as two more small units by eliminating the unnecessary car parking?